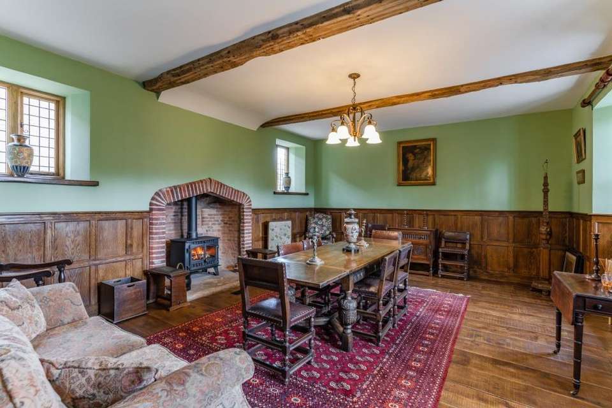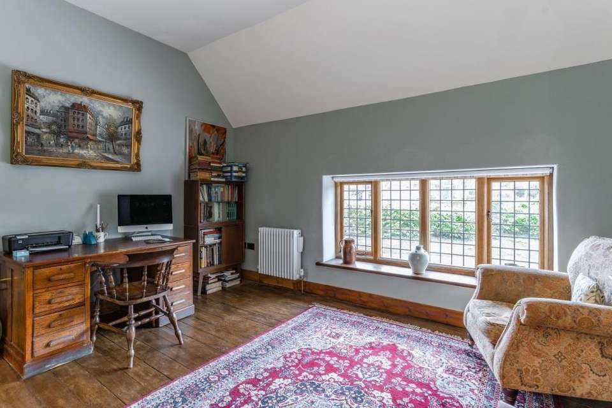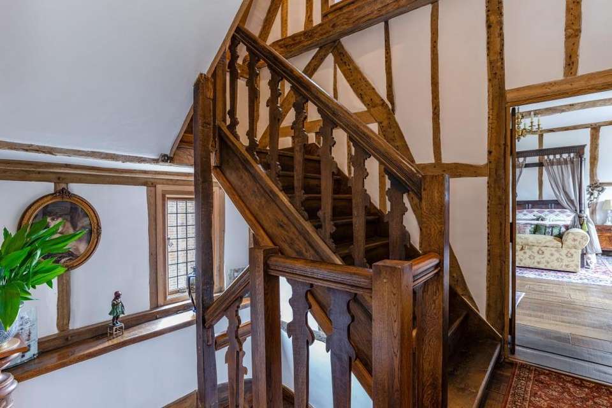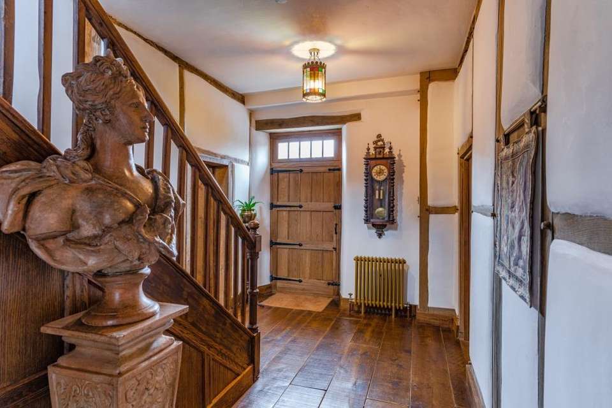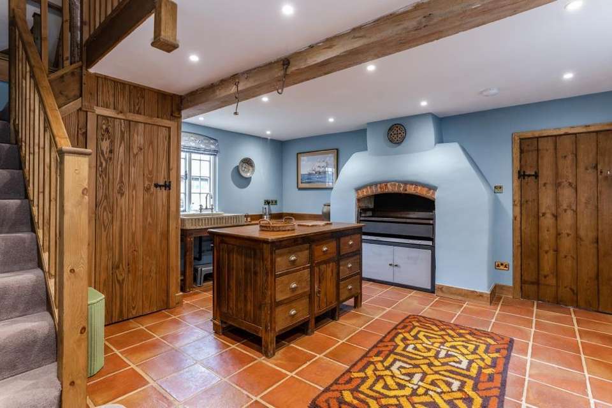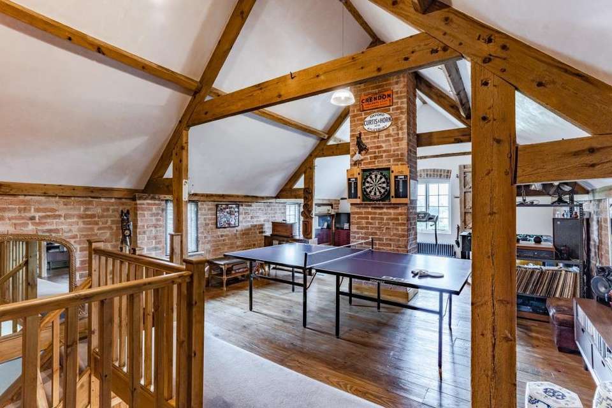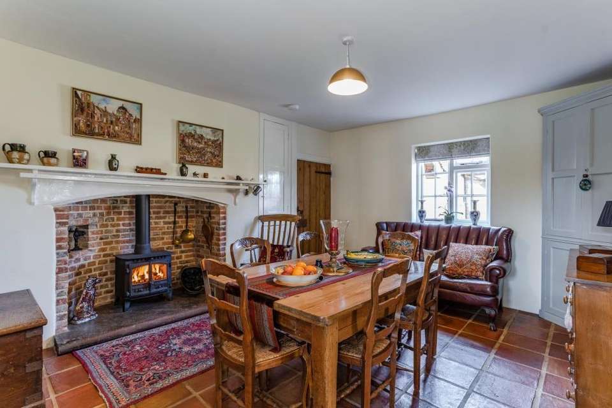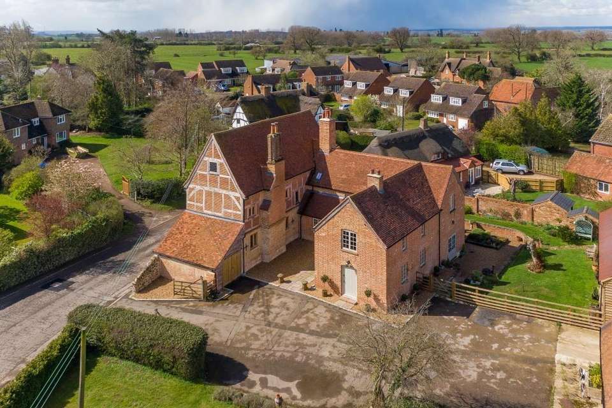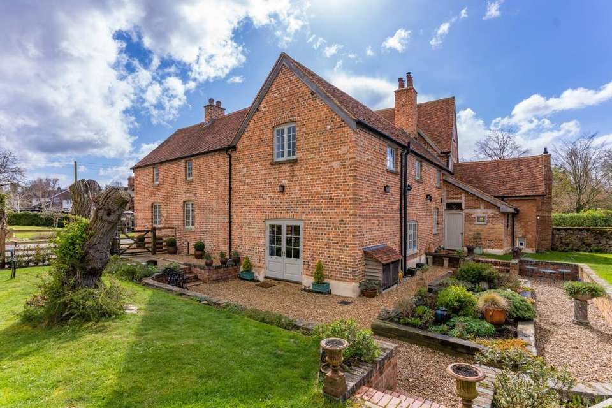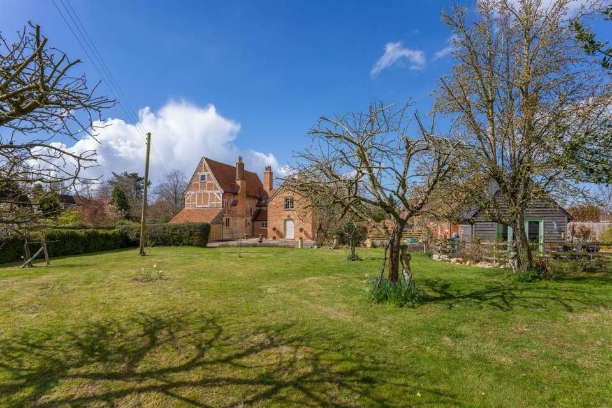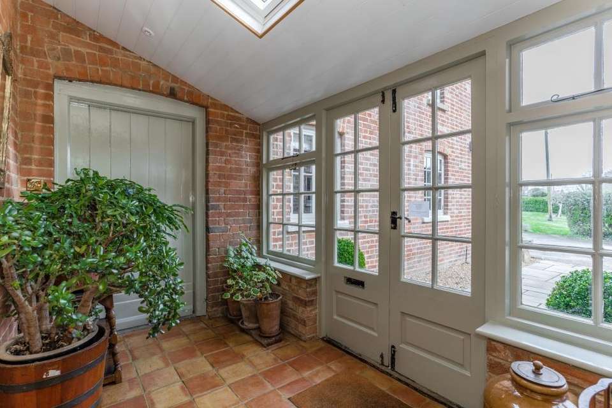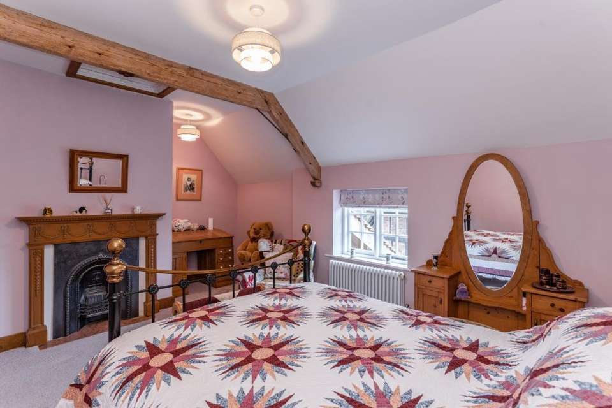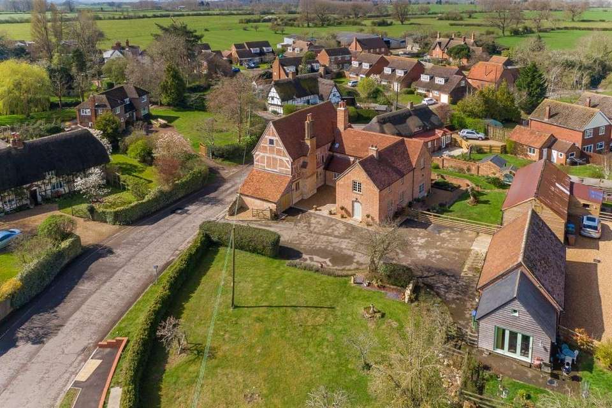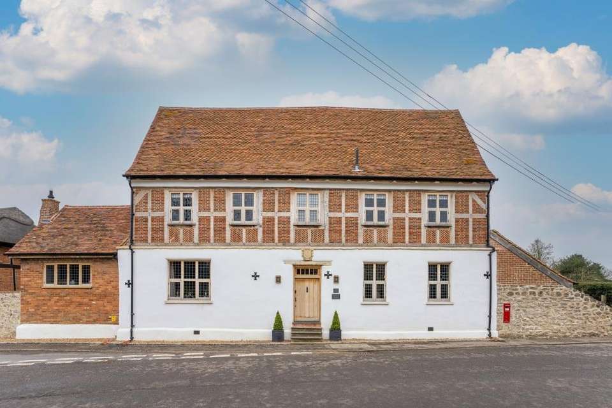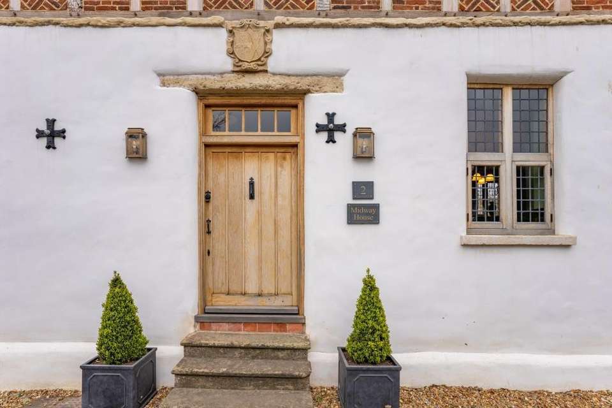6 bedroom country house for sale
St. Marys Road, East Claydon, Buckinghamhouse
bedrooms
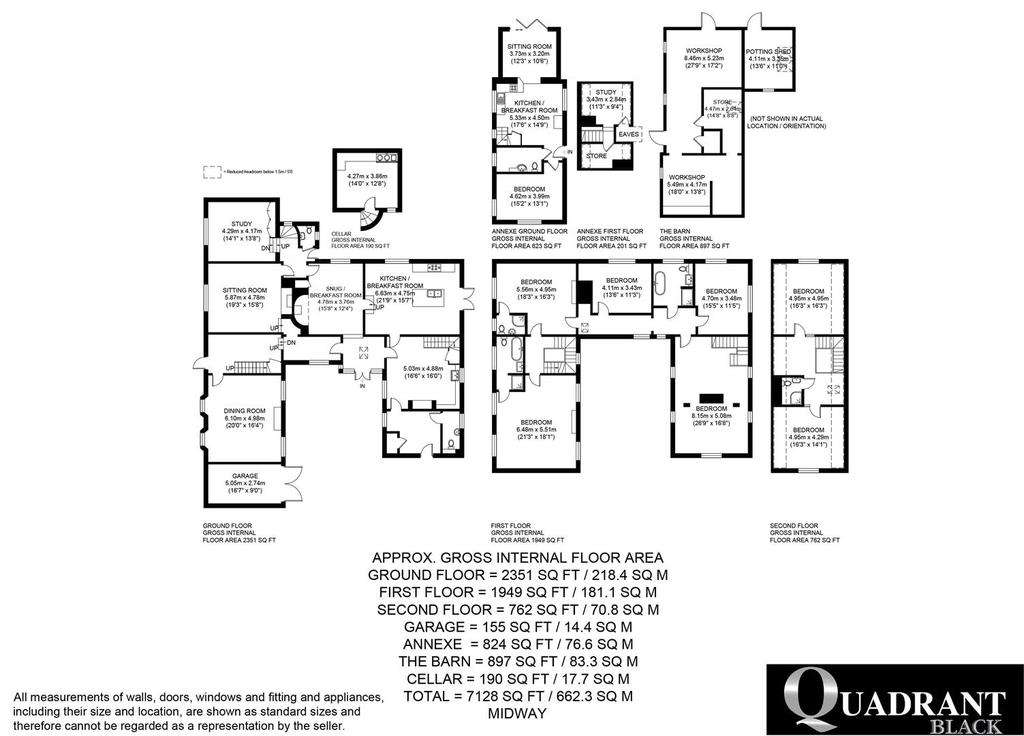
Property photos

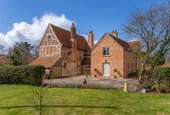
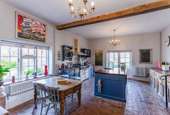
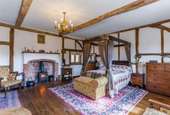
+16
Property description
*VIDEO TOUR AVILABLE* A striking historic property believed to date back to 1580, formerly a popular coaching inn, this rarely available family home in a desirable village location is filled with stunning features and boasts a one-bedroom annexe, and timber-framed workshop.
Having been purchased in 1624 by William Abel as part of the East Claydon estate, the property was passed on through the generations, ceasing to be an inn it was later run as a farm.
The current vendors were fortunate enough to purchase the property in 2006 following the previous owner's retirement. This makes it only the second time in around 400 years the property has been offered to the open market.
The property was in need of major works by this time, so working closely with the listed planning department, and with a desire to repair as many of the period features to their original glory the vendors did their research carefully and finally commenced the overhaul it needed in 2018.
Hand-made peg tiles on the new roof, reclaimed Tudor bricks, solid oak 10" floorboards, restored and exposed inglenook fireplaces, and Wainscoat paneling in the dining room are, but a few of the carefully sourced materials that have been used to make sure the restoration has been carried out as sympathetically as possible.
The accommodation is primarily arranged over three floors.
The former dairy, which is on a lower level, has been converted to provide a fabulous kitchen/breakfast room, retaining the brick floor and old churn-shaped hatch to pass the milk through to the old kitchen, which still features the gamekeepers sink.
French doors open from the kitchen to the lower courtyard garden, which is perfect for enjoying the evening sunshine over a glass of wine, along with being the perfect spot for a herb garden.
Adjacent to the kitchen is a lovely room with a multi-fuel stove, that makes for the perfect snug, or an additional dining area.
A conservatory and inner hallway provide access from the side of the property to the gamekeeper's kitchen and the snug.
Leading off the impressive entrance hallway, the sitting room and formal dining room are both worthy of note. The dining room boasts wainscot paneling, 10" solid oak floorboards, and a large fireplace. The sitting room feels both elegant and cosy making it ideal for long winter evenings in front of the fire.
A study, gamekeeper's kitchen, (formerly the grain bagging room), and a large boot room with a door to the side of the property, along with two cloakrooms complete the ground floor accommodation.
Steps from the ground floor lead down to the cellar, which is now a super laundry room, complete with the original beer barrel hatch opening to the courtyard garden.
The first floor can be accessed via the fabulous main hallway, along with new stairs leading from the gamekeeper's kitchen to the games room above.
The master bedroom is a luxurious space for adult living, with exposed timbers, oak flooring, high ceilings, a beautiful en-suite bathroom, and a wood-burning fireplace.
Three further large double bedrooms, one with an en-suite shower, and a family bathroom are accessed off the landing on the first floor.
The original grain store has been carefully restored to provide a fantastic living space, which enjoys views over the garden. The current vendors have enjoyed using the space as a games room and gym, but it would lend itself to being utilised for a number of purposes.
The upper staircase, which is an Elizabethan feature has been beautifully restored and leads to the attic rooms, and shower room, which have features that emphasise the sheer history of this stunning period home.
Outside, the former stables have been converted to provide a one-bedroom annexe with a study above, perfect for multigenerational families, or those that want independent living space.
A large timber-framed barn/workshop, a potting shed, and a garage complete the package.
A sweeping tarmac driveway provides plenty of parking, along with acess to a further gravelled area behind the annex and barn.
The garden is mainly laid to lawn, with mature fruit trees, shrubs, a pretty feature pond, along with a sunken garden and numerous attractive seating areas.
Having been purchased in 1624 by William Abel as part of the East Claydon estate, the property was passed on through the generations, ceasing to be an inn it was later run as a farm.
The current vendors were fortunate enough to purchase the property in 2006 following the previous owner's retirement. This makes it only the second time in around 400 years the property has been offered to the open market.
The property was in need of major works by this time, so working closely with the listed planning department, and with a desire to repair as many of the period features to their original glory the vendors did their research carefully and finally commenced the overhaul it needed in 2018.
Hand-made peg tiles on the new roof, reclaimed Tudor bricks, solid oak 10" floorboards, restored and exposed inglenook fireplaces, and Wainscoat paneling in the dining room are, but a few of the carefully sourced materials that have been used to make sure the restoration has been carried out as sympathetically as possible.
The accommodation is primarily arranged over three floors.
The former dairy, which is on a lower level, has been converted to provide a fabulous kitchen/breakfast room, retaining the brick floor and old churn-shaped hatch to pass the milk through to the old kitchen, which still features the gamekeepers sink.
French doors open from the kitchen to the lower courtyard garden, which is perfect for enjoying the evening sunshine over a glass of wine, along with being the perfect spot for a herb garden.
Adjacent to the kitchen is a lovely room with a multi-fuel stove, that makes for the perfect snug, or an additional dining area.
A conservatory and inner hallway provide access from the side of the property to the gamekeeper's kitchen and the snug.
Leading off the impressive entrance hallway, the sitting room and formal dining room are both worthy of note. The dining room boasts wainscot paneling, 10" solid oak floorboards, and a large fireplace. The sitting room feels both elegant and cosy making it ideal for long winter evenings in front of the fire.
A study, gamekeeper's kitchen, (formerly the grain bagging room), and a large boot room with a door to the side of the property, along with two cloakrooms complete the ground floor accommodation.
Steps from the ground floor lead down to the cellar, which is now a super laundry room, complete with the original beer barrel hatch opening to the courtyard garden.
The first floor can be accessed via the fabulous main hallway, along with new stairs leading from the gamekeeper's kitchen to the games room above.
The master bedroom is a luxurious space for adult living, with exposed timbers, oak flooring, high ceilings, a beautiful en-suite bathroom, and a wood-burning fireplace.
Three further large double bedrooms, one with an en-suite shower, and a family bathroom are accessed off the landing on the first floor.
The original grain store has been carefully restored to provide a fantastic living space, which enjoys views over the garden. The current vendors have enjoyed using the space as a games room and gym, but it would lend itself to being utilised for a number of purposes.
The upper staircase, which is an Elizabethan feature has been beautifully restored and leads to the attic rooms, and shower room, which have features that emphasise the sheer history of this stunning period home.
Outside, the former stables have been converted to provide a one-bedroom annexe with a study above, perfect for multigenerational families, or those that want independent living space.
A large timber-framed barn/workshop, a potting shed, and a garage complete the package.
A sweeping tarmac driveway provides plenty of parking, along with acess to a further gravelled area behind the annex and barn.
The garden is mainly laid to lawn, with mature fruit trees, shrubs, a pretty feature pond, along with a sunken garden and numerous attractive seating areas.
Council tax
First listed
Over a month agoSt. Marys Road, East Claydon, Buckingham
Placebuzz mortgage repayment calculator
Monthly repayment
The Est. Mortgage is for a 25 years repayment mortgage based on a 10% deposit and a 5.5% annual interest. It is only intended as a guide. Make sure you obtain accurate figures from your lender before committing to any mortgage. Your home may be repossessed if you do not keep up repayments on a mortgage.
St. Marys Road, East Claydon, Buckingham - Streetview
DISCLAIMER: Property descriptions and related information displayed on this page are marketing materials provided by Quadrant Black - Bicester. Placebuzz does not warrant or accept any responsibility for the accuracy or completeness of the property descriptions or related information provided here and they do not constitute property particulars. Please contact Quadrant Black - Bicester for full details and further information.





