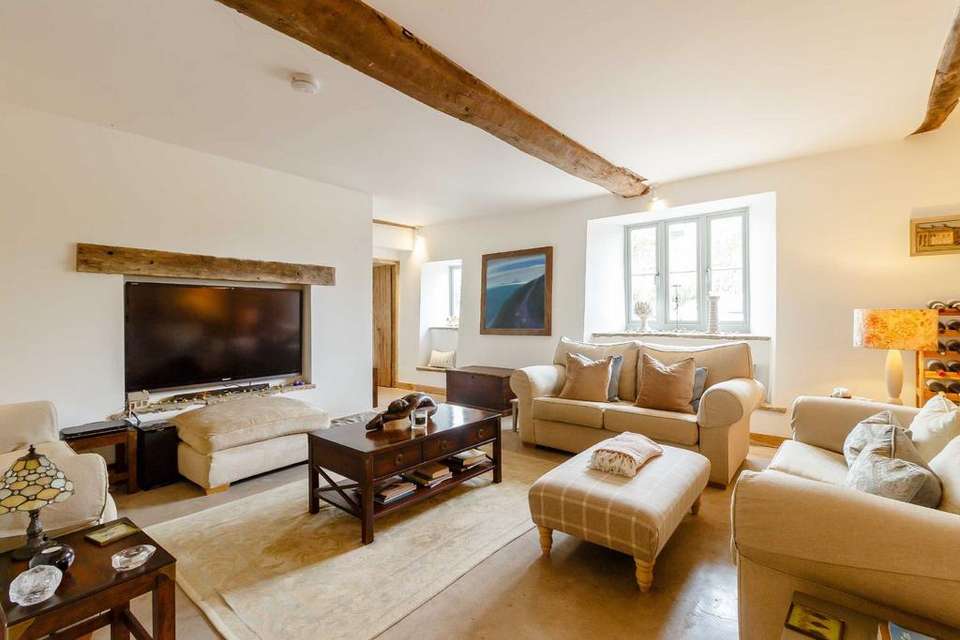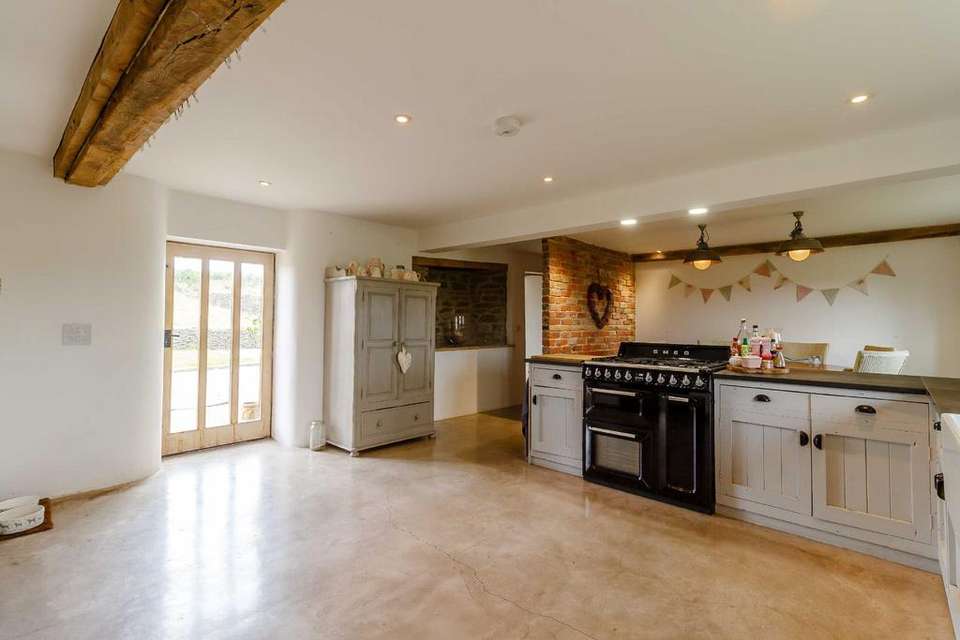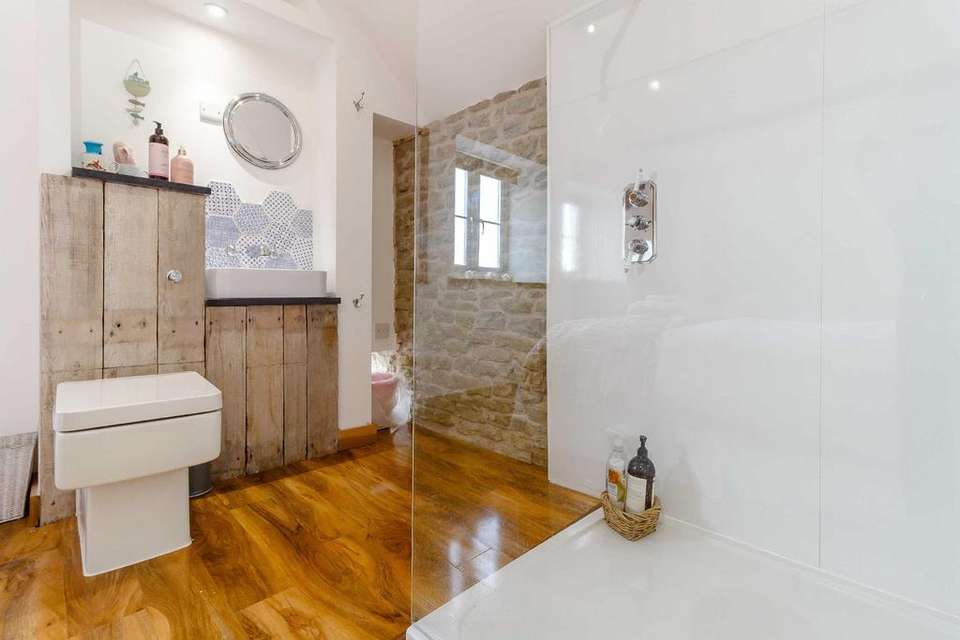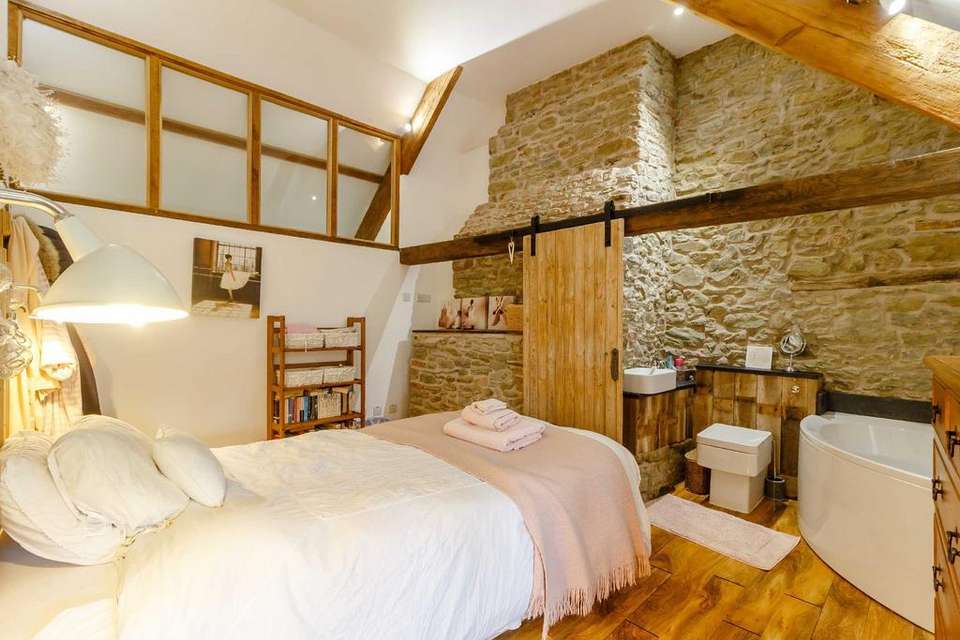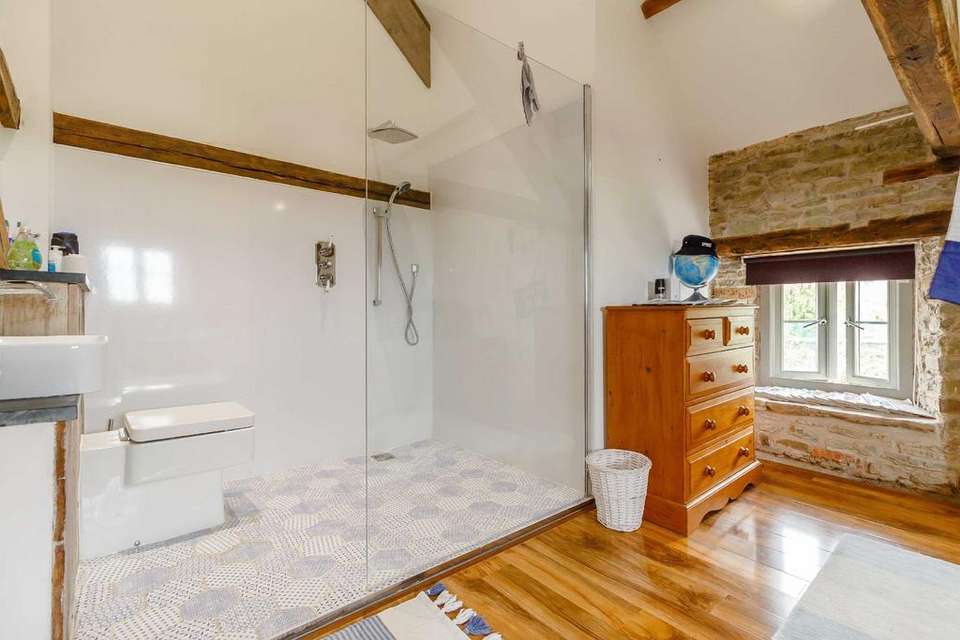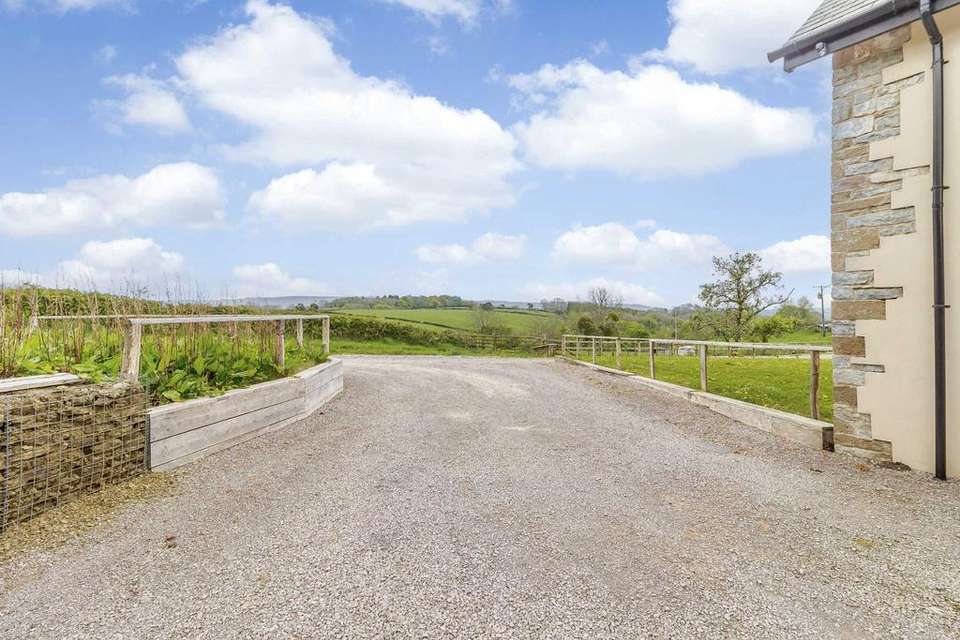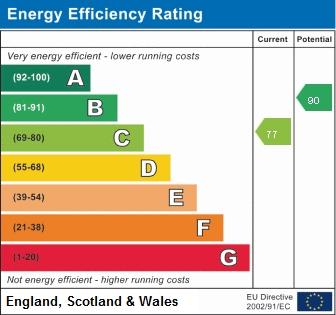4 bedroom detached house for sale
Llangybi, Near Uskdetached house
bedrooms
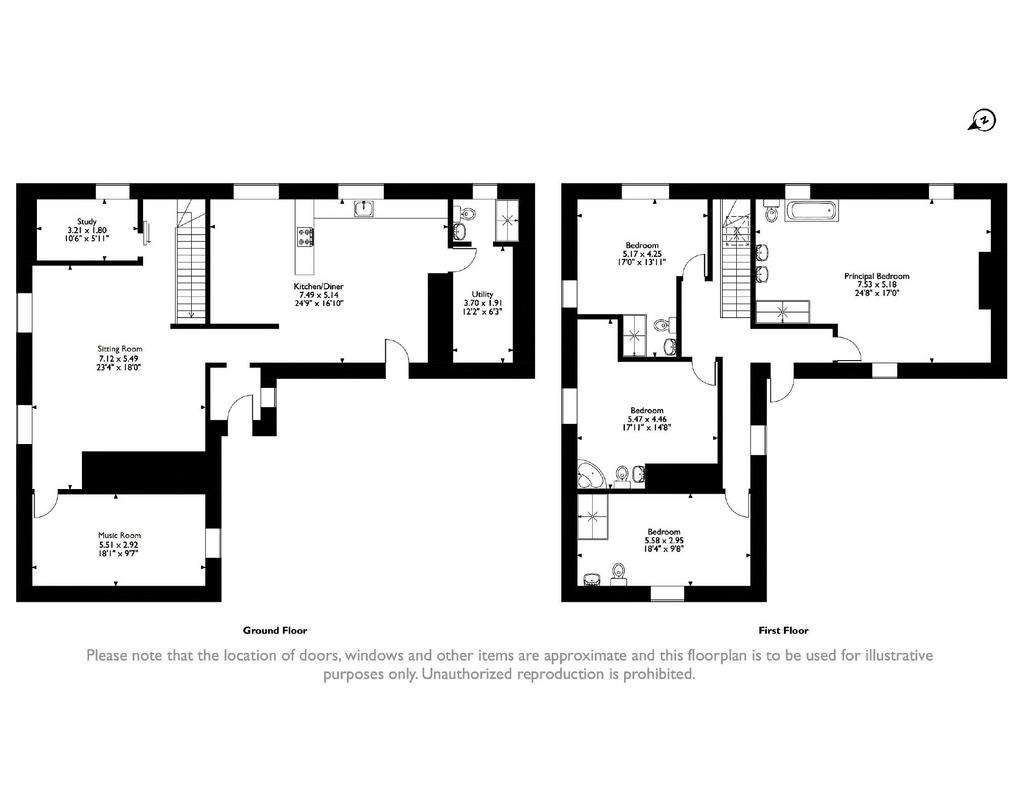
Property photos




+24
Property description
Located between converted barns and in an elevated position overlooking the magnificent Monmouthshire countryside sits The Farmhouse at Clawdd-y-Parc close to the village of Llangybi. This beautiful, fully refurbished home has been thoughtfully restored and modernised to now offer a contemporary feel whilst still retaining many original features. Offering spacious family sized accommodation throughout this idyllic countryside retreat now comprises entrance hall, extensive kitchen/diner, spacious sitting room, music/tv room, study, utility room, ground floor wet room and four bedrooms, all with bathrooms, to the first floor. The home has polished concrete floors throughout the ground floor with underfloor heating beneath, double glazing and gas central heating. Landscaped gardens, ample parking and double garage. Offered with no onward chain!
The village of Llangybi is only a short drive from the small towns of Caerleon and Usk and offers great road links to Newport (just five miles away), the M4 and other cities including Cardiff and Bristol. Caerleon itself is recognised for it's historically important Roman Fortress and Baths which makes it popular with tourists. Today it is home to numerous small businesses, many of which are near the small common at it's centre. The area offers excellent primary and secondary schools, good health care facilities and numerous pubs and restaurants.
A glazed door leads to:-
ENTRANCE AREA - Currently used as a boot room with a window to one side and decorative glazed panel opposite. Polished concrete flooring and access off to the inner lobby with exposed brick wall. Access from here to:-
FARMHOUSE KITCHEN / DINER - 7.49m x 5.14m - Polished concrete floor throughout this large spacious area with the kitchen having shaker style light grey coloured base units with dark grey roll edge worksurfaces. Large ceramic sink with mixer tap. Smeg' gas range oven. Tiling to splashbacks. Original open wrought iron fireplace (decorative only) with wooden mantel. Large dining area with two side facing double glazed windows having exposed stone reveals. Feature exposed stone recess with wooden plinth to one wall. Inset ceiling downlighters. Original ceiling beams. Double glazed window to rear. Ledge and brace door to:-
UTILITY ROOM - 3.70m x 1.91m - Polished concrete flooring space for an American style fridge/freezer. Plumbing for an automatic washing machine. Space for a tumble dryer. Fitted wooden units. Velux window. Exposed brick walling with open plan access to:-
WET ROOM - Suite comprising rain shower, ceramic floor tiling and splashbacks, wc with concealed cistern, ceramic wash hand basin. Extractor fan. Inset ceiling spotlighting. Double glazed window.
Returning to the Inner Lobby
SITTING ROOM - 7.12m x 5.49m - Polished concrete flooring. Exposed stone wall sections. Two side facing double glazed windows with stone sills and window seating. Recess for TV to one wall with wooden mantel over. Original ceiling beams. Open plan stairs to first floor with storage beneath. Door to music room. Sliding door access at the base of the stairs leads to:-
STUDY - 3.21m x 1.80m - Polished concrete flooring. Front facing double glazed window with stone sill.
MUSIC ROOM - 5.51m z 2.92m - Another good size room with side facing double glazed window. Polished concrete floor. Recess to one wall with stone base. Wooden doored store cupboard.
Stair to FIRST FLOOR and LANDING - Stairs with fitted carpet and exposed stone wall to the side lead up to the landing with Velux window. Ceiling beams. Exposed stone walling. Storage area. Glass balustrade and polished wood effect laminate flooring.
MASTER BEDROOM SUITE - 7.53m x 5.18m - Polished wood effect laminate flooring. Exposed stone wall. Vaulted ceiling with beams. Two front facing double glazed windows with stone sills and reveals. Feature wrought iron decorative fireplace. This open plan room accommodates a sleeping section and bathroom having suite comprising free standing bath with mixer tap, wc with concealed cistern, his/hers wash hand basins with mixer taps and vanity unit beneath, large walk-in shower with tiled floor, waterproof wall panelling, rain and mixer showers. Ceiling spotlighting.
BEDROOM TWO - 5.17m x 4.25m - A second double room with polished wood effect laminate flooring. Ceiling beams and spotlighting. Double glazed window with stone still. Open plan bathroom having suite comprising wc with concealed cistern, ceramic wash hand basin with mixer tap, tiling to splashbacks, large walk-in shower enclosure with rain and mixer showers over. Exposed stone wall section.
BEDROOM THREE - 5.47m x 4.46m - A third double bedroom with exposed stone walling and chimney breast. Ceiling beams. Polished laminate flooring. Ceiling spotlighting. Open plan bathing area with corner bath, wc with concealed cistern, ceramic wash hand basin with mixer tap.
BEDROOM FOUR - 5.58m x 2.95m - Another double bedroom with polished laminate flooring. Front and side facing double glazed windows with stone sills and reveals. Ceiling beams and spotlighting. Large open plan wet room with rain and mixer showers, ceramic tiled base, ceramic wash hand basin with mixer tap, wc with concealed cistern. Ceiling spotlighting.
Outside - Located at the end of Parc Road, a driveway servicing The Farmhouse and adjacent properties allows access off to a large private driveway with raised bedding to one side and space for numerous vehicles fronting a barn style double garage. The garage has powered roller shutter doors and parking for one vehicle to the side.
The gardens are laid to lawn and from the front elevation sweep around to one side allowing access to a two tier rear garden which benefits from a large patio outside the rear entrance and is enclosed by surrounding fencing offering privacy. The elevated position of this home means that it enjoys panoramic views of the Monmouthshire countryside.
Viewings
Please make sure you have viewed all of the marketing material to avoid any unnecessary physical appointments. Pay particular attention to the floorplan, dimensions, video (if there is one) as well as the location marker.
In order to offer flexible appointment times, we have a team of dedicated Viewings Specialists who will show you around. Whilst they know as much as possible about each property, in-depth questions may be better directed towards the Sales Team in the office.
If you would rather a ‘virtual viewing’ where one of the team shows you the property via a live streaming service, please just let us know.
Selling?
We offer free Market Appraisals or Sales Advice Meetings without obligation. Find out how our award winning service can help you achieve the best possible result in the sale of your property.
Legal
You may download, store and use the material for your own personal use and research. You may not republish, retransmit, redistribute or otherwise make the material available to any party or make the same available on any website, online service or bulletin board of your own or of any other party or make the same available in hard copy or in any other media without the website owner's express prior written consent. The website owner's copyright must remain on all reproductions of material taken from this website.
The village of Llangybi is only a short drive from the small towns of Caerleon and Usk and offers great road links to Newport (just five miles away), the M4 and other cities including Cardiff and Bristol. Caerleon itself is recognised for it's historically important Roman Fortress and Baths which makes it popular with tourists. Today it is home to numerous small businesses, many of which are near the small common at it's centre. The area offers excellent primary and secondary schools, good health care facilities and numerous pubs and restaurants.
A glazed door leads to:-
ENTRANCE AREA - Currently used as a boot room with a window to one side and decorative glazed panel opposite. Polished concrete flooring and access off to the inner lobby with exposed brick wall. Access from here to:-
FARMHOUSE KITCHEN / DINER - 7.49m x 5.14m - Polished concrete floor throughout this large spacious area with the kitchen having shaker style light grey coloured base units with dark grey roll edge worksurfaces. Large ceramic sink with mixer tap. Smeg' gas range oven. Tiling to splashbacks. Original open wrought iron fireplace (decorative only) with wooden mantel. Large dining area with two side facing double glazed windows having exposed stone reveals. Feature exposed stone recess with wooden plinth to one wall. Inset ceiling downlighters. Original ceiling beams. Double glazed window to rear. Ledge and brace door to:-
UTILITY ROOM - 3.70m x 1.91m - Polished concrete flooring space for an American style fridge/freezer. Plumbing for an automatic washing machine. Space for a tumble dryer. Fitted wooden units. Velux window. Exposed brick walling with open plan access to:-
WET ROOM - Suite comprising rain shower, ceramic floor tiling and splashbacks, wc with concealed cistern, ceramic wash hand basin. Extractor fan. Inset ceiling spotlighting. Double glazed window.
Returning to the Inner Lobby
SITTING ROOM - 7.12m x 5.49m - Polished concrete flooring. Exposed stone wall sections. Two side facing double glazed windows with stone sills and window seating. Recess for TV to one wall with wooden mantel over. Original ceiling beams. Open plan stairs to first floor with storage beneath. Door to music room. Sliding door access at the base of the stairs leads to:-
STUDY - 3.21m x 1.80m - Polished concrete flooring. Front facing double glazed window with stone sill.
MUSIC ROOM - 5.51m z 2.92m - Another good size room with side facing double glazed window. Polished concrete floor. Recess to one wall with stone base. Wooden doored store cupboard.
Stair to FIRST FLOOR and LANDING - Stairs with fitted carpet and exposed stone wall to the side lead up to the landing with Velux window. Ceiling beams. Exposed stone walling. Storage area. Glass balustrade and polished wood effect laminate flooring.
MASTER BEDROOM SUITE - 7.53m x 5.18m - Polished wood effect laminate flooring. Exposed stone wall. Vaulted ceiling with beams. Two front facing double glazed windows with stone sills and reveals. Feature wrought iron decorative fireplace. This open plan room accommodates a sleeping section and bathroom having suite comprising free standing bath with mixer tap, wc with concealed cistern, his/hers wash hand basins with mixer taps and vanity unit beneath, large walk-in shower with tiled floor, waterproof wall panelling, rain and mixer showers. Ceiling spotlighting.
BEDROOM TWO - 5.17m x 4.25m - A second double room with polished wood effect laminate flooring. Ceiling beams and spotlighting. Double glazed window with stone still. Open plan bathroom having suite comprising wc with concealed cistern, ceramic wash hand basin with mixer tap, tiling to splashbacks, large walk-in shower enclosure with rain and mixer showers over. Exposed stone wall section.
BEDROOM THREE - 5.47m x 4.46m - A third double bedroom with exposed stone walling and chimney breast. Ceiling beams. Polished laminate flooring. Ceiling spotlighting. Open plan bathing area with corner bath, wc with concealed cistern, ceramic wash hand basin with mixer tap.
BEDROOM FOUR - 5.58m x 2.95m - Another double bedroom with polished laminate flooring. Front and side facing double glazed windows with stone sills and reveals. Ceiling beams and spotlighting. Large open plan wet room with rain and mixer showers, ceramic tiled base, ceramic wash hand basin with mixer tap, wc with concealed cistern. Ceiling spotlighting.
Outside - Located at the end of Parc Road, a driveway servicing The Farmhouse and adjacent properties allows access off to a large private driveway with raised bedding to one side and space for numerous vehicles fronting a barn style double garage. The garage has powered roller shutter doors and parking for one vehicle to the side.
The gardens are laid to lawn and from the front elevation sweep around to one side allowing access to a two tier rear garden which benefits from a large patio outside the rear entrance and is enclosed by surrounding fencing offering privacy. The elevated position of this home means that it enjoys panoramic views of the Monmouthshire countryside.
Viewings
Please make sure you have viewed all of the marketing material to avoid any unnecessary physical appointments. Pay particular attention to the floorplan, dimensions, video (if there is one) as well as the location marker.
In order to offer flexible appointment times, we have a team of dedicated Viewings Specialists who will show you around. Whilst they know as much as possible about each property, in-depth questions may be better directed towards the Sales Team in the office.
If you would rather a ‘virtual viewing’ where one of the team shows you the property via a live streaming service, please just let us know.
Selling?
We offer free Market Appraisals or Sales Advice Meetings without obligation. Find out how our award winning service can help you achieve the best possible result in the sale of your property.
Legal
You may download, store and use the material for your own personal use and research. You may not republish, retransmit, redistribute or otherwise make the material available to any party or make the same available on any website, online service or bulletin board of your own or of any other party or make the same available in hard copy or in any other media without the website owner's express prior written consent. The website owner's copyright must remain on all reproductions of material taken from this website.
Interested in this property?
Council tax
First listed
Over a month agoEnergy Performance Certificate
Llangybi, Near Usk
Marketed by
Fine & Country - Cardiff Sophia House Cathedral Road CF11 9LJPlacebuzz mortgage repayment calculator
Monthly repayment
The Est. Mortgage is for a 25 years repayment mortgage based on a 10% deposit and a 5.5% annual interest. It is only intended as a guide. Make sure you obtain accurate figures from your lender before committing to any mortgage. Your home may be repossessed if you do not keep up repayments on a mortgage.
Llangybi, Near Usk - Streetview
DISCLAIMER: Property descriptions and related information displayed on this page are marketing materials provided by Fine & Country - Cardiff. Placebuzz does not warrant or accept any responsibility for the accuracy or completeness of the property descriptions or related information provided here and they do not constitute property particulars. Please contact Fine & Country - Cardiff for full details and further information.





