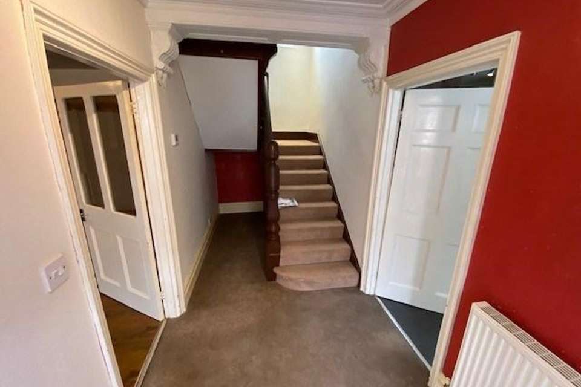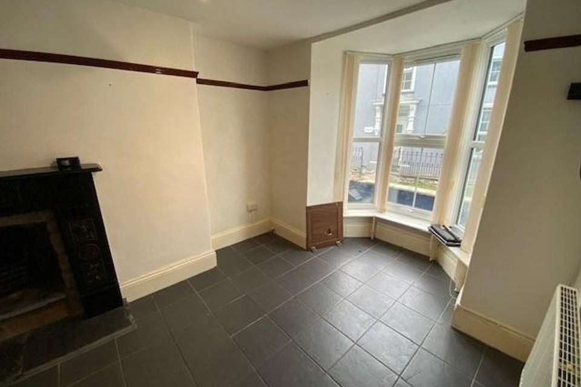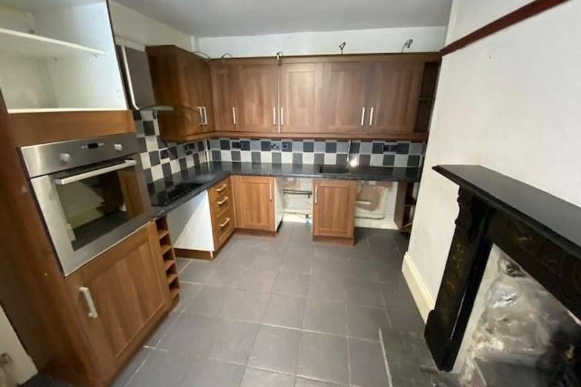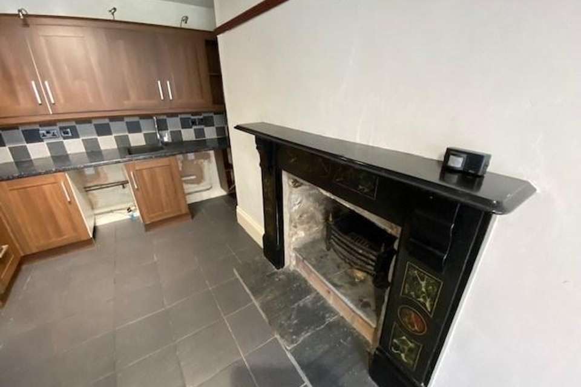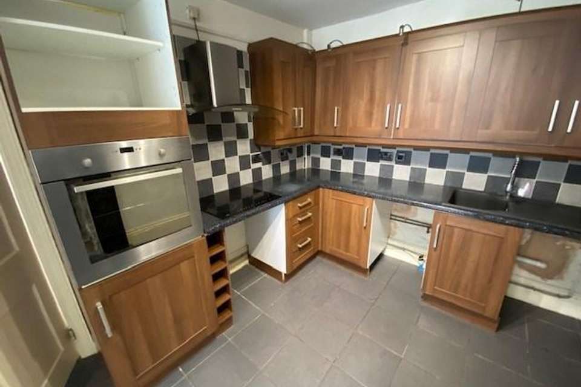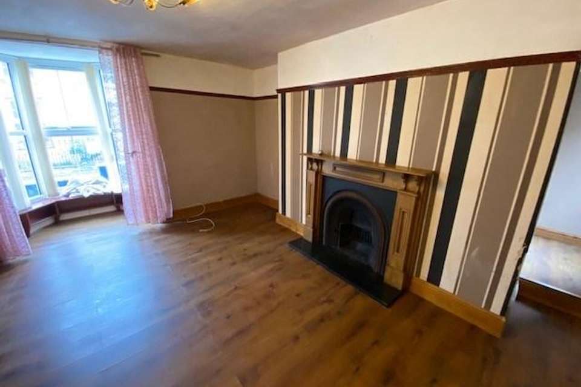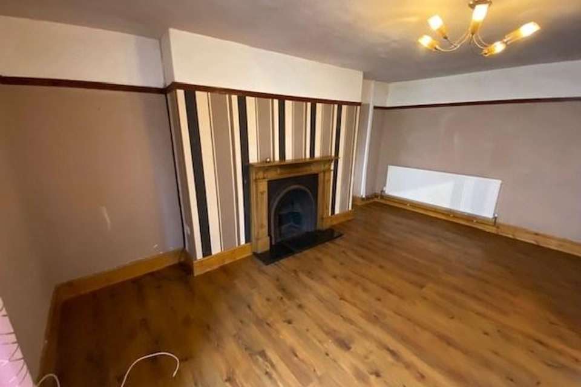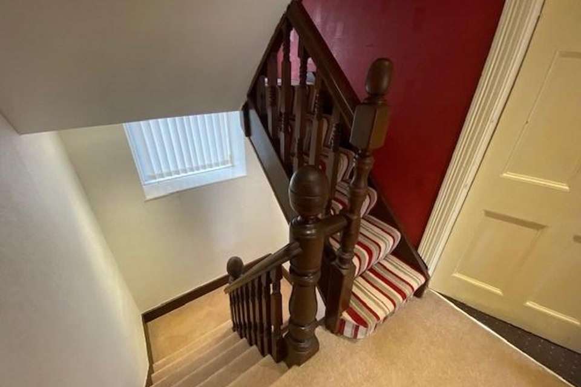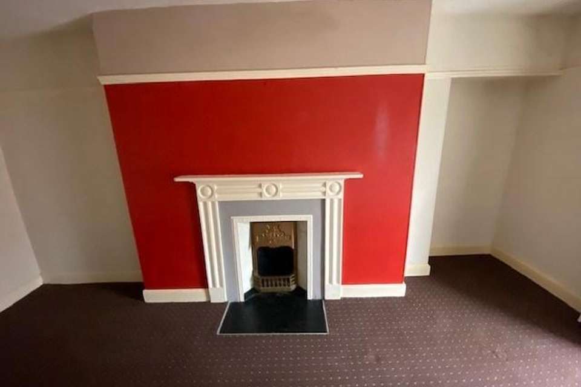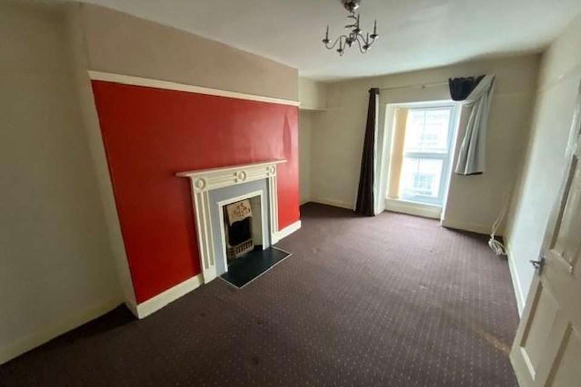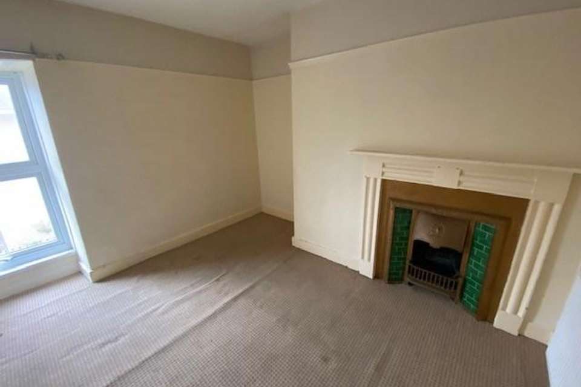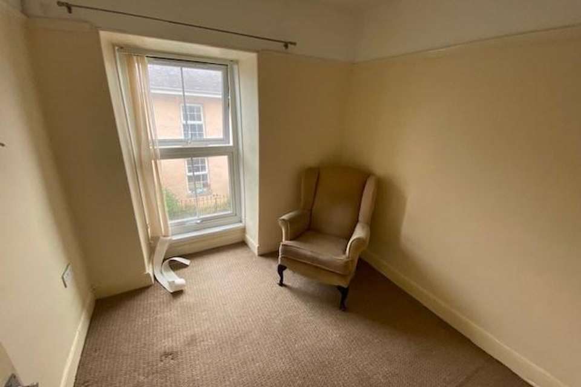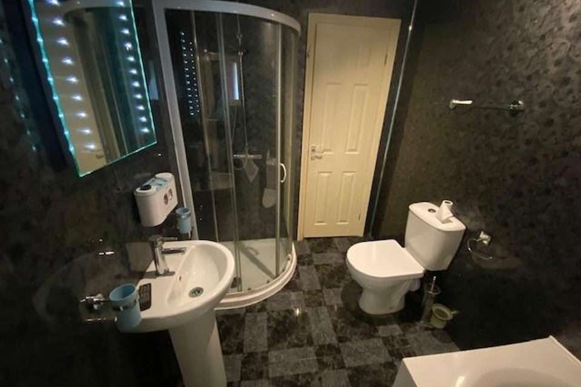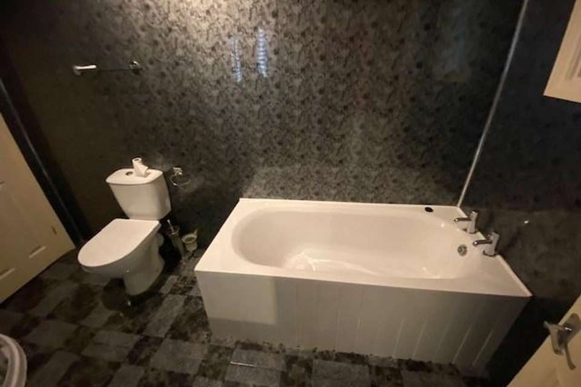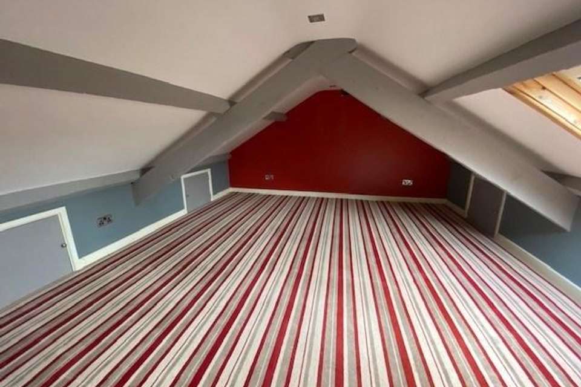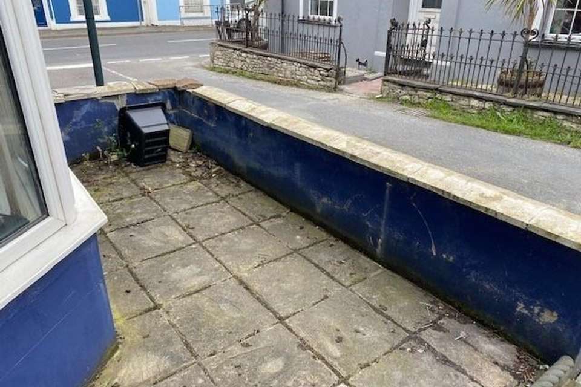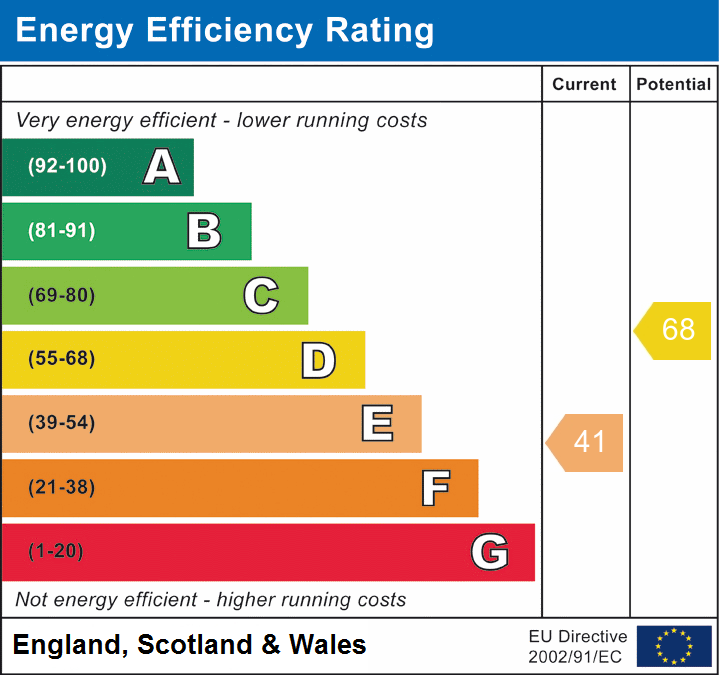3 bedroom terraced house for sale
Stryd yr Ysgol, Llanon , Ceredigion, SY23terraced house
bedrooms
Property photos
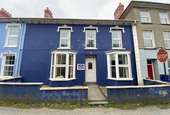
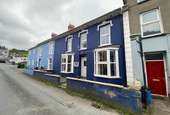
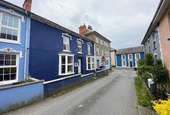
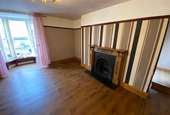
+16
Property description
*A substantial mid terraced house*3 bed Accommodation*Central Heating*Double Glazing*Walled forecourt*Rear Yard/Decking*No Garden*Family Proportioned*Live In or Rent Out ! *Needs some cosmetic upgrading*Convenient village location, close to public house, shop, post office, chip shop and nearby primary school. 15 minutes walk to the sea front*Llanon is located alongside the main A487 coast road some 4 miles North East of the Georgian Harbour town of Aberaeron with its comprehensive range of shopping and schooling facilities and some 12 miles South of the coastal University and Administrative Centre of Aberystwyth. Equi distant to the University town of Lampeter.
Mains Electricity. Modern Aztec Central Heating hot water system. Mains Water. Mains Drainage.
GROUND FLOOR
Entrance Hall
17' 2" x 5' 6" (5.23m x 1.68m) with central heating radiator, upvc double glazed front entrance door. Original staircase.
Kitchen/Dining Room
21' 0" x 9' 6" (6.40m x 2.90m) into bay window and alcoves, tiled floor. The kitchen area is fitted with a range of base and wall cupboard units with Formica working surfaces, single drainer sink unit with mixer taps, eye level oven, Logik ceramic hob unit with cooker hood, part tiled walls, ceiling spot lighting, fireplace with period painted slate surround. Central heating radiator.
Sitting Room
21' 10" x 13' 1" (6.65m x 3.99m) into front bay window, laminate flooring, 2 central heating radiators, Victorian style cast iron fireplace.
Rear Passage
Leads to rear exterior door.
FIRST FLOOR
Half Landing
Approached via an original dog legged Period staircase with rear aspect window.
Front Landing
With central heating radiator.
Front Double Bedroom 1
17' 2" x 11' 0" (5.23m x 3.35m) with front aspect window, original picture rail, central heating radiator. Victorian fireplace.
Front Double Bedroom 2
11' 10" x 11' 1" (3.61m x 3.38m) (max) with front aspect window, central heating radiator and a Period fireplace.
Front Bedroom 3
8' 2" x 7' 4" (2.49m x 2.24m) with central heating radiator, front aspect window.
Bathroom
10' 8" x 5' 6" (3.25m x 1.68m) with tiled floor, pvc lined walls, a white suite provides a panelled bath, pedestal wash hand basin, mirror and light over, low level flush toilet, corner shower cubicle with curved shower doors, heated towel rail. Built in airing cupboard which houses the Aztec electric central heating boiler.
Attic Room overall
27' 0" x 12' 4" (8.23m x 3.76m) Approached via stairs. (5'9" max headroom) with velux window. Exposed A beams, built in cupboards and under eaves cupboards. (Has been used as overflow accommodation).
EXTERNALLY
To the Front
Walled Forecourt.
To the Rear
Rear yard with elevated decking area.
(Please note - this needs attention with some decaying timbers therefore care needs to be taken when walking on it)
Mains Electricity. Modern Aztec Central Heating hot water system. Mains Water. Mains Drainage.
GROUND FLOOR
Entrance Hall
17' 2" x 5' 6" (5.23m x 1.68m) with central heating radiator, upvc double glazed front entrance door. Original staircase.
Kitchen/Dining Room
21' 0" x 9' 6" (6.40m x 2.90m) into bay window and alcoves, tiled floor. The kitchen area is fitted with a range of base and wall cupboard units with Formica working surfaces, single drainer sink unit with mixer taps, eye level oven, Logik ceramic hob unit with cooker hood, part tiled walls, ceiling spot lighting, fireplace with period painted slate surround. Central heating radiator.
Sitting Room
21' 10" x 13' 1" (6.65m x 3.99m) into front bay window, laminate flooring, 2 central heating radiators, Victorian style cast iron fireplace.
Rear Passage
Leads to rear exterior door.
FIRST FLOOR
Half Landing
Approached via an original dog legged Period staircase with rear aspect window.
Front Landing
With central heating radiator.
Front Double Bedroom 1
17' 2" x 11' 0" (5.23m x 3.35m) with front aspect window, original picture rail, central heating radiator. Victorian fireplace.
Front Double Bedroom 2
11' 10" x 11' 1" (3.61m x 3.38m) (max) with front aspect window, central heating radiator and a Period fireplace.
Front Bedroom 3
8' 2" x 7' 4" (2.49m x 2.24m) with central heating radiator, front aspect window.
Bathroom
10' 8" x 5' 6" (3.25m x 1.68m) with tiled floor, pvc lined walls, a white suite provides a panelled bath, pedestal wash hand basin, mirror and light over, low level flush toilet, corner shower cubicle with curved shower doors, heated towel rail. Built in airing cupboard which houses the Aztec electric central heating boiler.
Attic Room overall
27' 0" x 12' 4" (8.23m x 3.76m) Approached via stairs. (5'9" max headroom) with velux window. Exposed A beams, built in cupboards and under eaves cupboards. (Has been used as overflow accommodation).
EXTERNALLY
To the Front
Walled Forecourt.
To the Rear
Rear yard with elevated decking area.
(Please note - this needs attention with some decaying timbers therefore care needs to be taken when walking on it)
Council tax
First listed
Over a month agoEnergy Performance Certificate
Stryd yr Ysgol, Llanon , Ceredigion, SY23
Placebuzz mortgage repayment calculator
Monthly repayment
The Est. Mortgage is for a 25 years repayment mortgage based on a 10% deposit and a 5.5% annual interest. It is only intended as a guide. Make sure you obtain accurate figures from your lender before committing to any mortgage. Your home may be repossessed if you do not keep up repayments on a mortgage.
Stryd yr Ysgol, Llanon , Ceredigion, SY23 - Streetview
DISCLAIMER: Property descriptions and related information displayed on this page are marketing materials provided by Morgan & Davies - Aberaeron. Placebuzz does not warrant or accept any responsibility for the accuracy or completeness of the property descriptions or related information provided here and they do not constitute property particulars. Please contact Morgan & Davies - Aberaeron for full details and further information.





