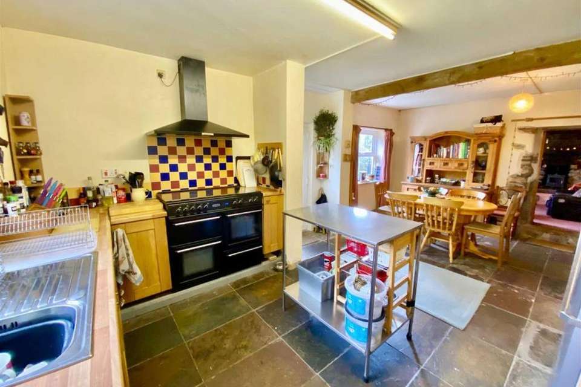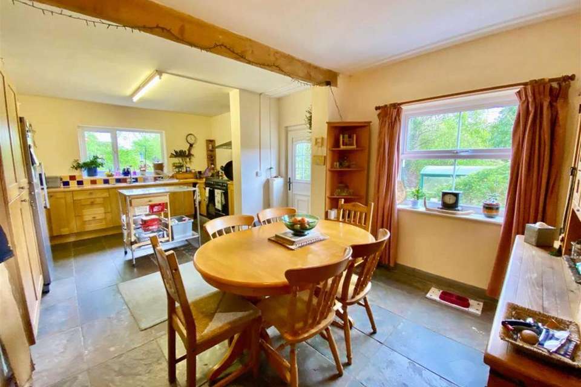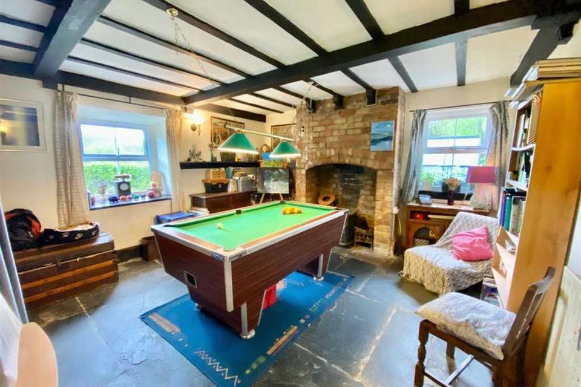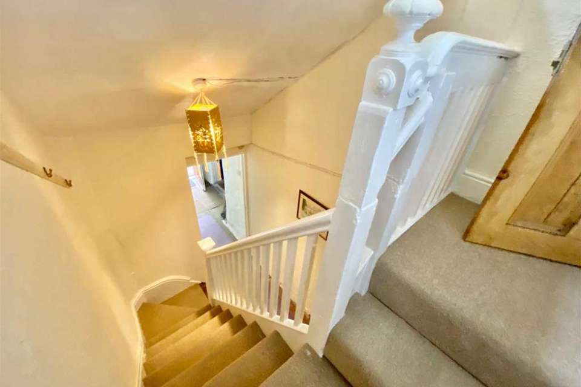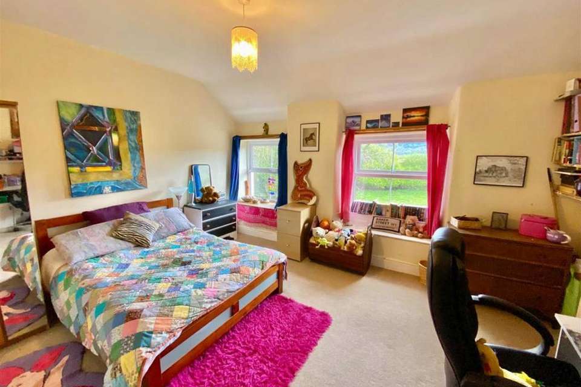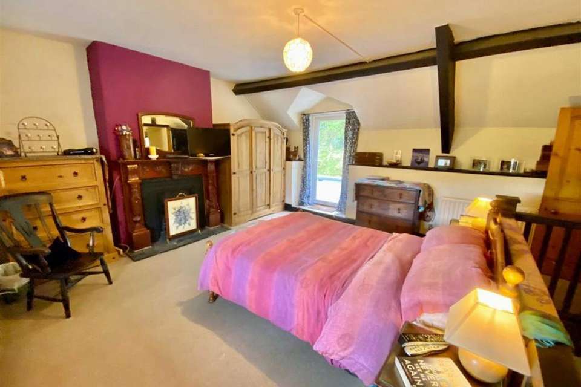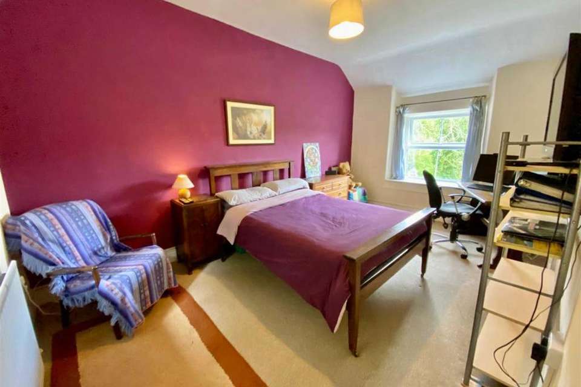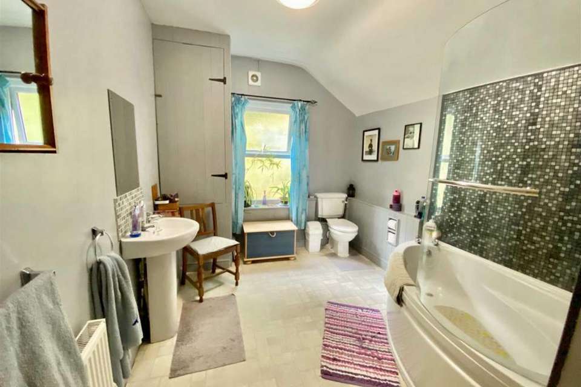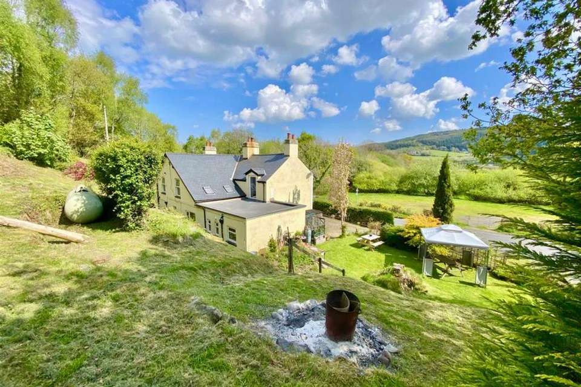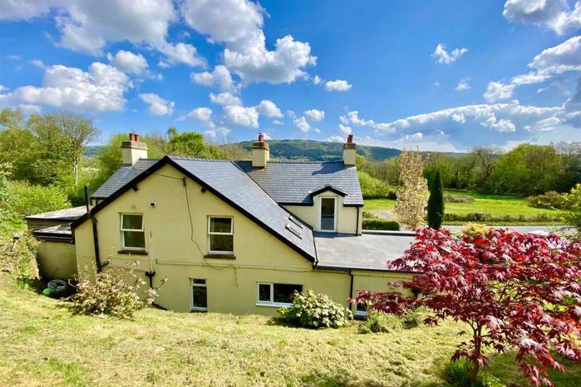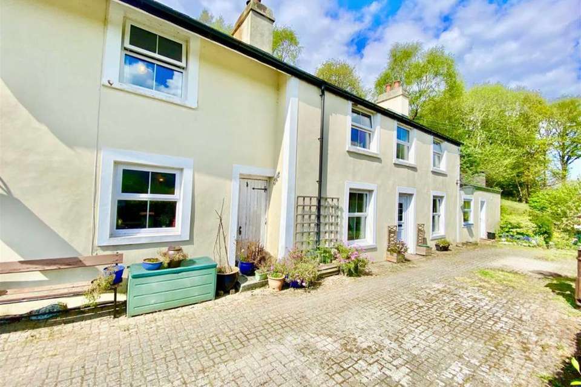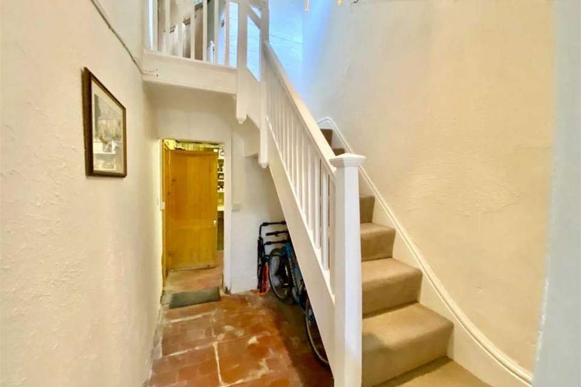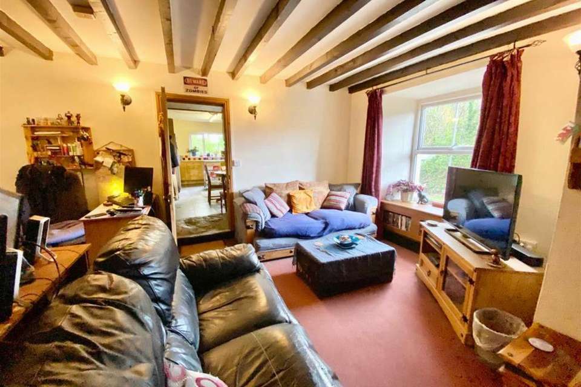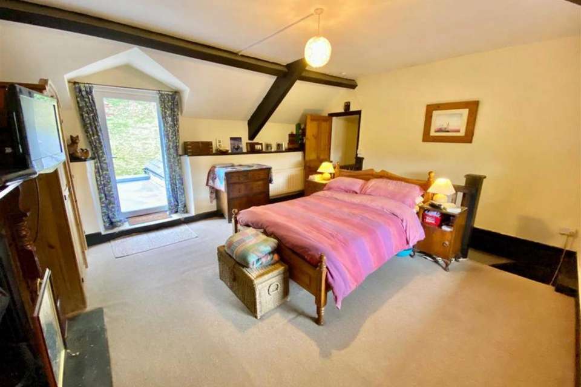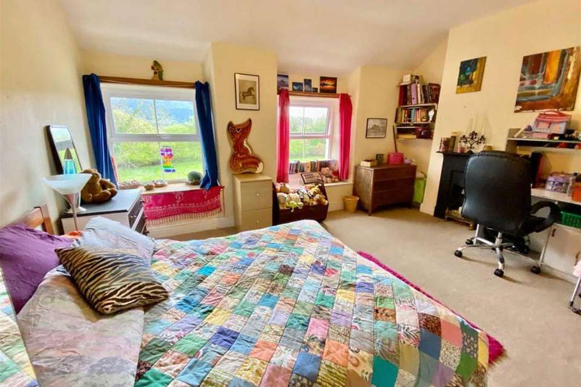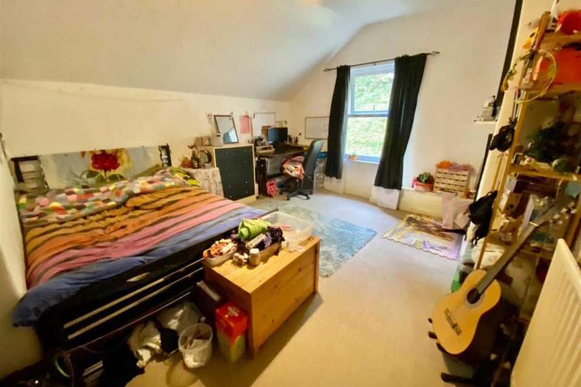5 bedroom detached house for sale
Conway Road, Dolgarrogdetached house
bedrooms
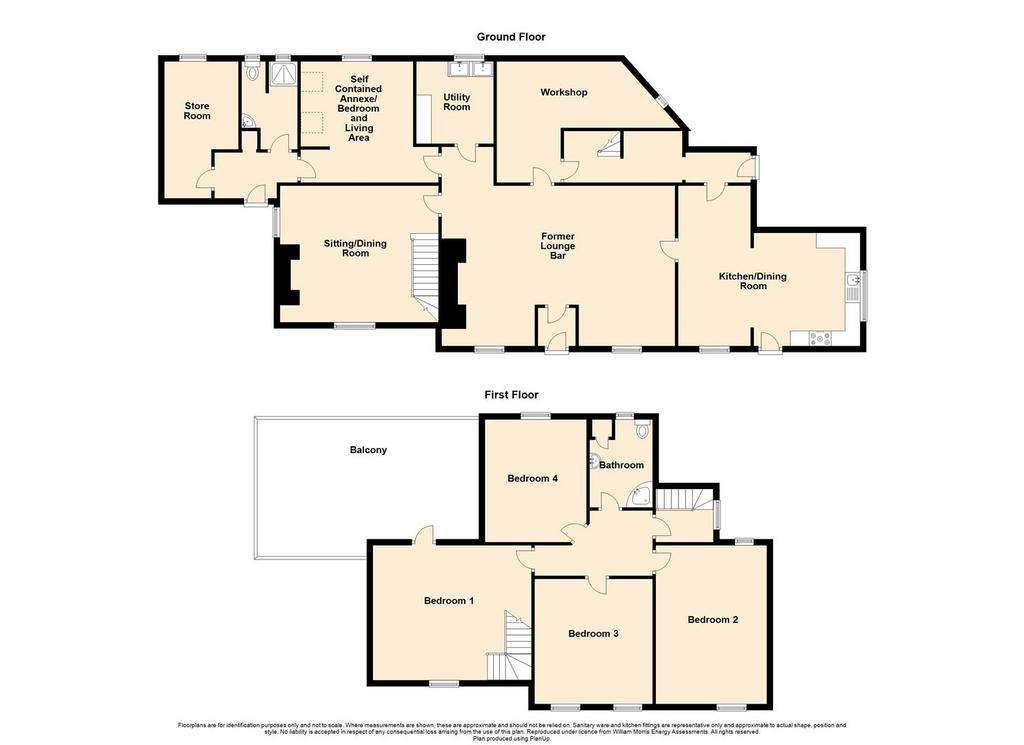
Property photos

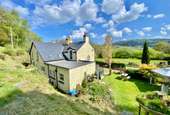
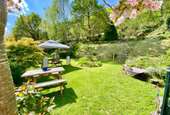
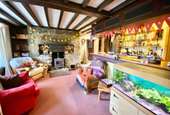
+16
Property description
A substantial detached character 4 bedroom family home with rear annexe, set on outskirts of village in the beautiful Conwy valley.
Ty Newborough is a renovated former public house and restaurant, now offering spacious character accommodation together with rear self contained annexe which would be ideal for dependant relative, teenager or guest accommodation. Original character features retained throughout, gas central heating (LPG) and double glazing. Large grounds enjoying views across the Conwy Valley, level garden and sun terrace, ample parking for several vehicles. Viewing Highly Recommended.
Entrance Vestibule: - With uPVC double glazed front door and timber and glazed door leading through to
Former Lounge Bar: - 5.16 x 7.95 - UPVC double glazed window looking front enjoying views, wall lights, cast iron multi fuel stove in recessed stone fire place surround, beamed ceilings, former bar.
Sitting Area: - With built in UPVC double glazed windows overlooking front, T.V point, beamed ceilings. Door leading thorough to:
Large Dining Kitchen: - 6.18 x 5.18 reducing to 3.74 in kitchen. - Slate tiled floor, Kitchen with fitted base units, work tops, single drainer sink with mixer taps, space for fridge freezer, tall cupboard, space for range cooker extractor hood above, wall tiling, UPVC double glazed window looking side.
Dining Area: - With UPVC double glazed window looking front and UPVC double glazed door to front.
Rear Hallway: - With composite double glazed rear door, inner hallway with stair case leading off to first floor level
Workshop: - 3.92 x 2.16 - With range of shelving and double glazed window to rear
Dining /Sitting Room: - 5.25 x 4.24 - Rustic brick inglenook style fireplace with slate hearth, UPVC double glazed window overlooking front and side, beamed ceiling, double panelled radiator, under stair storage and door leading to outside, stair case leading off to first floor level
Rear Utility Room: - 2.73 x 2.55 - Plumbing for automatic washing machine and space for dryer, 2 deep double sink with range of shelving. Former fireplace and shelving. Doorway leading to
Bedroom 1: - 5.18 x 4.63 - Vaulted ceiling, UPVC double glazed window looking front of property enjoying views, cast iron former fire place surround, slate hearth, 2 double panelled radiators, UPVC double glazed door leading on to roof top garden area. Doorway leading to
Bedroom 2: - 4.6 x 3.6 - Mock cast iron fire place surround, Two UPVC double glazed windows, one to the rear and one to the front enjoying views, double panelled radiator.
Bedroom 3: - 3.72 x 4.66 - Two uPVC double glazed windows overlooking front, cast iron fireplace; shelving, double panelled radiator.
Bathroom: - 3.5 x 2.66 - Corner bath with shower above, shower screen, low level W.C, pedestal wash hand basin, radiator, built in cupboard housing newly fitted 2021 Baxi Boiler for central heating and hot water.
Bedroom 4: - 2.91 x 4.83 - Double panelled radiator, UPVC double glazed window.
Self Contained Annexe: - 3.99 x 3.7 - With vaulted ceiling, 2 velux double glazed windows, UPVC double glazed window to rear, rustic brick wall to one side, double panelled radiator, T.V point
Living Area And Bedroom: - 3.99m x 3.7m (13'1" x 12'1") - With vaulted ceiling, 2 velux double glazed windows, uPVC double glazed window to rear, rustic brick wall to one side, double panelled radiator, T.V Point.
Kitchen Area: - With sink and shelving, space for fridge, inset lighting.
Shower Room: - 2.64 x 1.79 - Shower enclosure, low level W.C, corner wash basin, radiator.
Store Room: - 2.31 x 4.3 - Floor tiling, UPVC double glazed window to rear.
Outside: - Property set in large grounds with sloping rear garden mainly grassed with a variety of established shrubs and plants, level seating areas, brick paved front in and out driveway and also additional level car parking area for several vehicles. Property also has a level side garden providing a lovely seating are enjoying views.
Services: - Mains water and electricity are connected to the property. LPG gas supply for central heating and cooking. Septic tank.
Viewing: - By appointment through the agents
Council Tax: - Band G
Tenure: - Freehold
Proof Of Id: - In order to comply with anti-money laundering regulations, Iwan M Williams Estate Agents require all buyers to provide us with proof of identity and proof of current residential address. The following documents must be presented in all cases: IDENTITY DOCUMENTS: a photographic ID, such as current passport or UK driving licence. EVIDENCE OF ADDRESS: a bank, building society statement, utility bill, credit card bill or any other form of ID, issued within the previous three months, providing evidence of residency as the correspondence address.
Occupying a pleasant setting in the village of Dolgarrog close to all amenities and the popular Snowdonia Adventure Park. (Formally known as Surf Snowdonia).
Ty Newborough is a renovated former public house and restaurant, now offering spacious character accommodation together with rear self contained annexe which would be ideal for dependant relative, teenager or guest accommodation. Original character features retained throughout, gas central heating (LPG) and double glazing. Large grounds enjoying views across the Conwy Valley, level garden and sun terrace, ample parking for several vehicles. Viewing Highly Recommended.
Entrance Vestibule: - With uPVC double glazed front door and timber and glazed door leading through to
Former Lounge Bar: - 5.16 x 7.95 - UPVC double glazed window looking front enjoying views, wall lights, cast iron multi fuel stove in recessed stone fire place surround, beamed ceilings, former bar.
Sitting Area: - With built in UPVC double glazed windows overlooking front, T.V point, beamed ceilings. Door leading thorough to:
Large Dining Kitchen: - 6.18 x 5.18 reducing to 3.74 in kitchen. - Slate tiled floor, Kitchen with fitted base units, work tops, single drainer sink with mixer taps, space for fridge freezer, tall cupboard, space for range cooker extractor hood above, wall tiling, UPVC double glazed window looking side.
Dining Area: - With UPVC double glazed window looking front and UPVC double glazed door to front.
Rear Hallway: - With composite double glazed rear door, inner hallway with stair case leading off to first floor level
Workshop: - 3.92 x 2.16 - With range of shelving and double glazed window to rear
Dining /Sitting Room: - 5.25 x 4.24 - Rustic brick inglenook style fireplace with slate hearth, UPVC double glazed window overlooking front and side, beamed ceiling, double panelled radiator, under stair storage and door leading to outside, stair case leading off to first floor level
Rear Utility Room: - 2.73 x 2.55 - Plumbing for automatic washing machine and space for dryer, 2 deep double sink with range of shelving. Former fireplace and shelving. Doorway leading to
Bedroom 1: - 5.18 x 4.63 - Vaulted ceiling, UPVC double glazed window looking front of property enjoying views, cast iron former fire place surround, slate hearth, 2 double panelled radiators, UPVC double glazed door leading on to roof top garden area. Doorway leading to
Bedroom 2: - 4.6 x 3.6 - Mock cast iron fire place surround, Two UPVC double glazed windows, one to the rear and one to the front enjoying views, double panelled radiator.
Bedroom 3: - 3.72 x 4.66 - Two uPVC double glazed windows overlooking front, cast iron fireplace; shelving, double panelled radiator.
Bathroom: - 3.5 x 2.66 - Corner bath with shower above, shower screen, low level W.C, pedestal wash hand basin, radiator, built in cupboard housing newly fitted 2021 Baxi Boiler for central heating and hot water.
Bedroom 4: - 2.91 x 4.83 - Double panelled radiator, UPVC double glazed window.
Self Contained Annexe: - 3.99 x 3.7 - With vaulted ceiling, 2 velux double glazed windows, UPVC double glazed window to rear, rustic brick wall to one side, double panelled radiator, T.V point
Living Area And Bedroom: - 3.99m x 3.7m (13'1" x 12'1") - With vaulted ceiling, 2 velux double glazed windows, uPVC double glazed window to rear, rustic brick wall to one side, double panelled radiator, T.V Point.
Kitchen Area: - With sink and shelving, space for fridge, inset lighting.
Shower Room: - 2.64 x 1.79 - Shower enclosure, low level W.C, corner wash basin, radiator.
Store Room: - 2.31 x 4.3 - Floor tiling, UPVC double glazed window to rear.
Outside: - Property set in large grounds with sloping rear garden mainly grassed with a variety of established shrubs and plants, level seating areas, brick paved front in and out driveway and also additional level car parking area for several vehicles. Property also has a level side garden providing a lovely seating are enjoying views.
Services: - Mains water and electricity are connected to the property. LPG gas supply for central heating and cooking. Septic tank.
Viewing: - By appointment through the agents
Council Tax: - Band G
Tenure: - Freehold
Proof Of Id: - In order to comply with anti-money laundering regulations, Iwan M Williams Estate Agents require all buyers to provide us with proof of identity and proof of current residential address. The following documents must be presented in all cases: IDENTITY DOCUMENTS: a photographic ID, such as current passport or UK driving licence. EVIDENCE OF ADDRESS: a bank, building society statement, utility bill, credit card bill or any other form of ID, issued within the previous three months, providing evidence of residency as the correspondence address.
Occupying a pleasant setting in the village of Dolgarrog close to all amenities and the popular Snowdonia Adventure Park. (Formally known as Surf Snowdonia).
Council tax
First listed
Over a month agoEnergy Performance Certificate
Conway Road, Dolgarrog
Placebuzz mortgage repayment calculator
Monthly repayment
The Est. Mortgage is for a 25 years repayment mortgage based on a 10% deposit and a 5.5% annual interest. It is only intended as a guide. Make sure you obtain accurate figures from your lender before committing to any mortgage. Your home may be repossessed if you do not keep up repayments on a mortgage.
Conway Road, Dolgarrog - Streetview
DISCLAIMER: Property descriptions and related information displayed on this page are marketing materials provided by Iwan M Williams - Llanrwst. Placebuzz does not warrant or accept any responsibility for the accuracy or completeness of the property descriptions or related information provided here and they do not constitute property particulars. Please contact Iwan M Williams - Llanrwst for full details and further information.





