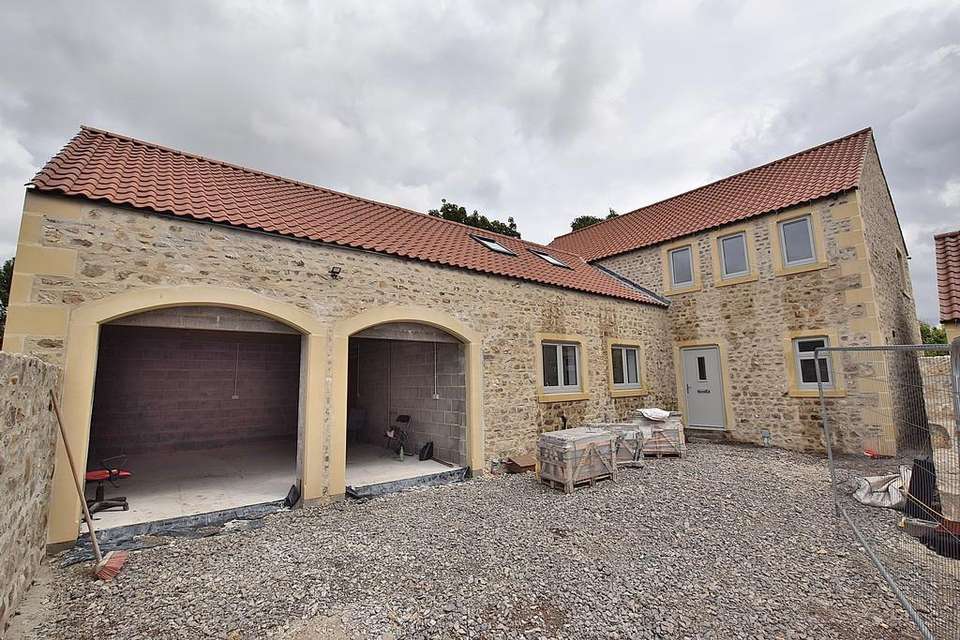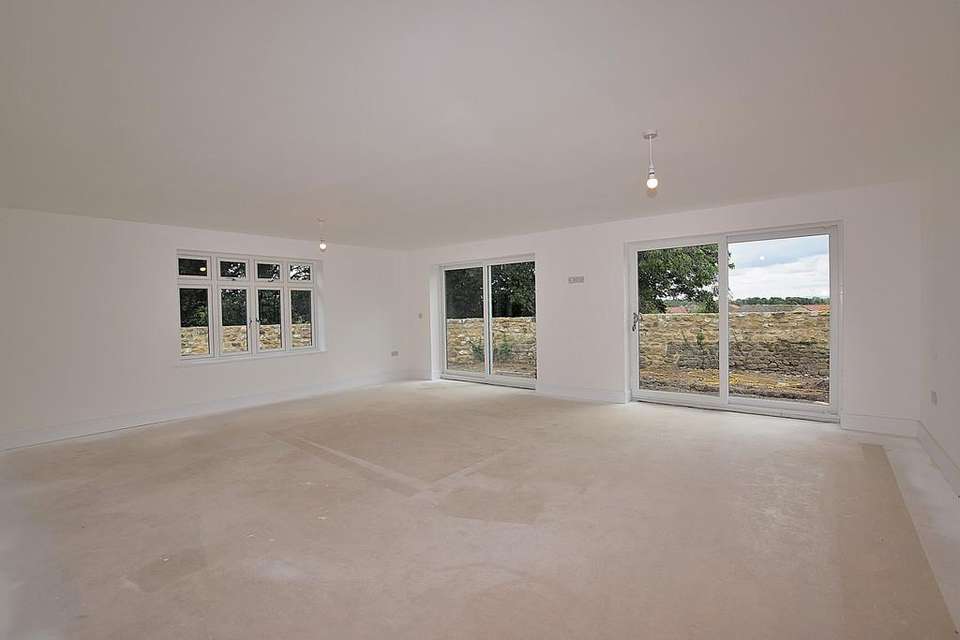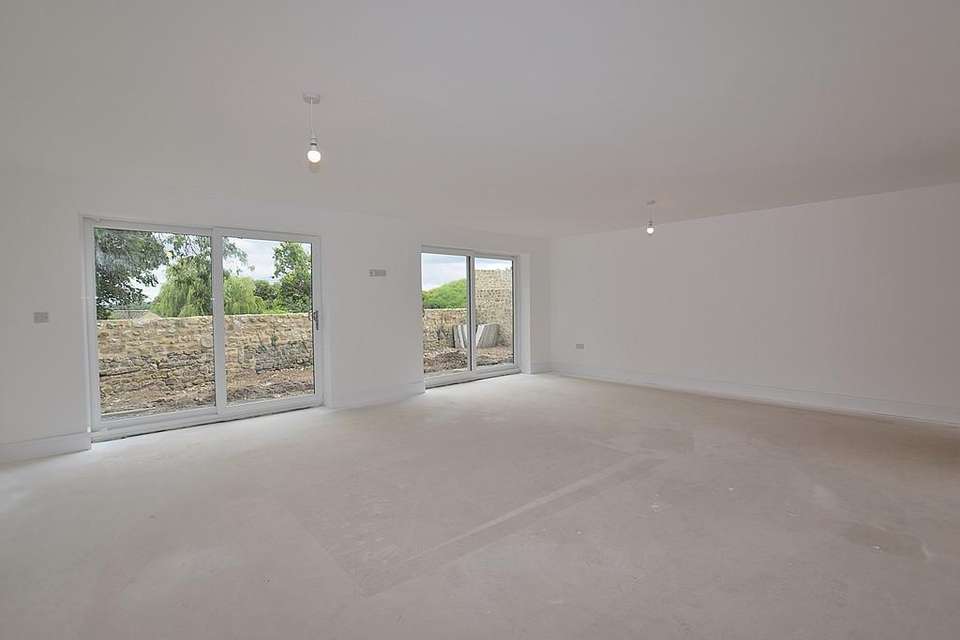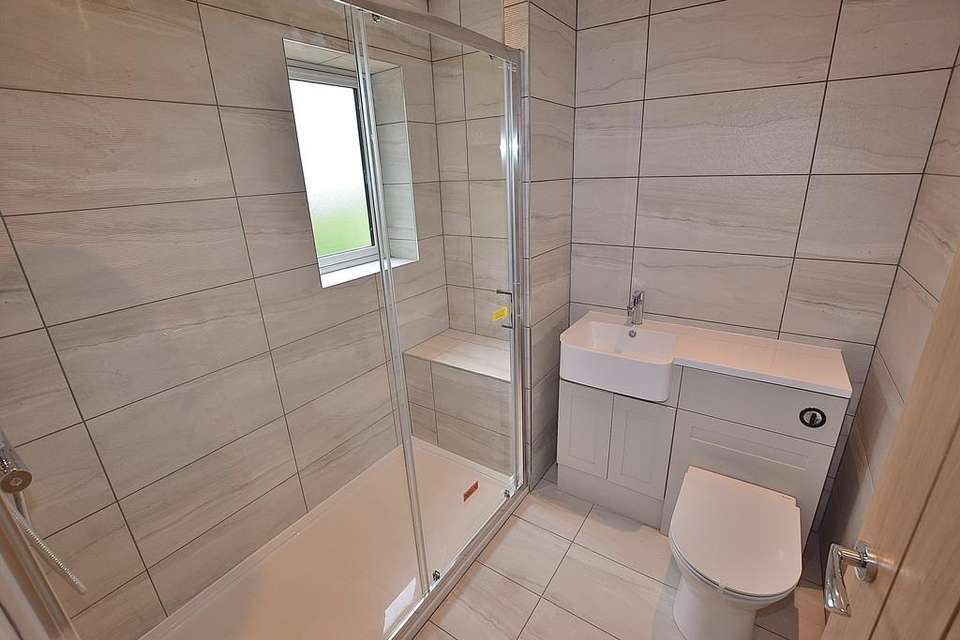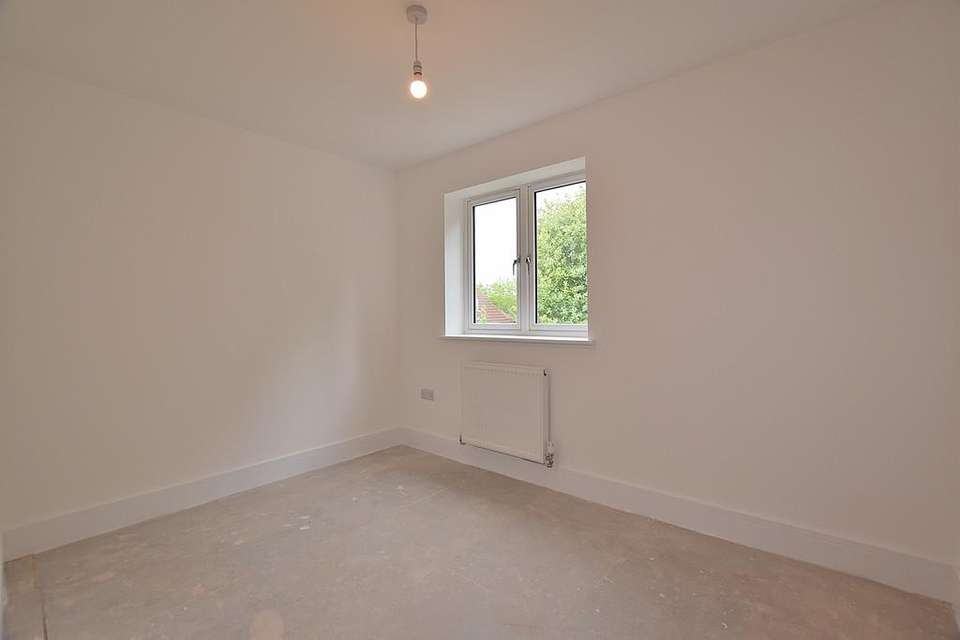5 bedroom detached house for sale
Church Green Meadows, Catterick Villagedetached house
bedrooms
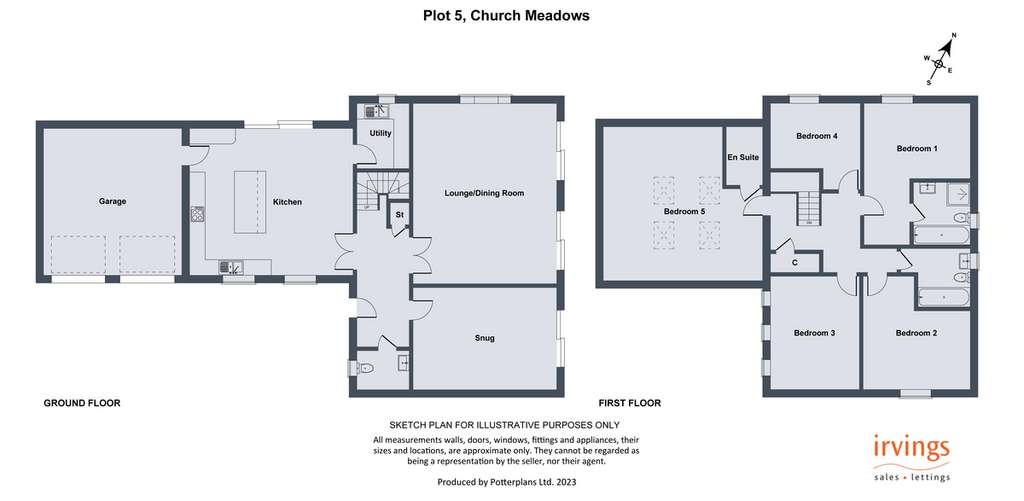
Property photos




+13
Property description
Located in the highly regarded High Green part of Catterick Village, and forming part of this exclusive new build development, this most impressive detached house has been constructed to the highest of standards using quality materials throughout. To the ground floor there are two large reception rooms, a dining kitchen, a utility room and a cloakroom, with the first floor having five double bedrooms, two which have ensuites, and the house bathroom. Externally there is a double garage, driveway parking and a walled garden. The property is nearing completion and viewing is a must! £10,000 towards STAMP DUTY
ENTRANCE HALL With underfloor heating, which runs through the whole of the ground floor.
CLOAKROOM Fitted with a WC and a wash hand basin.
LIVING ROOM 7.01m x 5.52m A large, dual aspect room having a window to the garden and a pair of patio doors that open out to the garden.
SNUG 5.49m x 3.90m With a set of sliding doors out to the garden.
DINING KITCHEN 6.32m x 5.66m A large dining kitchen providing ample space for family dining.
The kitchen is fitted with a generous range of quality units with granite countertops and self close fittings. Integrated into the units are a gas hob, an oven, a microwave, a dishwasher and a fridge freezer. There is an island providing space for informal dining.
The dining area has a set of sliding doors opening to the garden.
UTILITY ROOM 2.42m x 1.79m With base units, a sink, plumbing for a washing machine and a window.
GARAGE 5.68m x 5.30m A double garage with two doors to the driveway and a door to the kitchen.
FIRST FLOOR LANDING A spacious galleried landing with a radiator and loft access.
BEDROOM 5.42m max x 3.98m max An L shaped room with a radiator and a window overlooking the garden.
The Ensuite has a large shower enclosure, a WC and a wash hand basin.
BEDROOM 6.35m x 5.70m to eaves A double bedroom with two radiators, four roof windows and a TV point.
The Ensuite will be fitted with a shower, a WC and a wash hand basin.
BEDROOM 4.37m x 3.36m A double bedroom with a radiator, a TV point and three windows.
BEDROOM 4.38m max x 3.98m A double bedroom with radiator, a TV point and a window.
BEDROOM 3.37m x 2.41m A double bedroom with a radiator, CAT 6 cabling and a window.
BATHROOM 2.65m x 1.85m Fitted with a suite that comprises a bath with a dual headed shower over, a WC and twin wash hand basins. There is a window and a heated towel rail.
EXTERNAL The property has a driveway and a walled garden.
ADDITIONAL INFORMATION The postcode is DL10 7LN.
There property has gas central heating.
ENTRANCE HALL With underfloor heating, which runs through the whole of the ground floor.
CLOAKROOM Fitted with a WC and a wash hand basin.
LIVING ROOM 7.01m x 5.52m A large, dual aspect room having a window to the garden and a pair of patio doors that open out to the garden.
SNUG 5.49m x 3.90m With a set of sliding doors out to the garden.
DINING KITCHEN 6.32m x 5.66m A large dining kitchen providing ample space for family dining.
The kitchen is fitted with a generous range of quality units with granite countertops and self close fittings. Integrated into the units are a gas hob, an oven, a microwave, a dishwasher and a fridge freezer. There is an island providing space for informal dining.
The dining area has a set of sliding doors opening to the garden.
UTILITY ROOM 2.42m x 1.79m With base units, a sink, plumbing for a washing machine and a window.
GARAGE 5.68m x 5.30m A double garage with two doors to the driveway and a door to the kitchen.
FIRST FLOOR LANDING A spacious galleried landing with a radiator and loft access.
BEDROOM 5.42m max x 3.98m max An L shaped room with a radiator and a window overlooking the garden.
The Ensuite has a large shower enclosure, a WC and a wash hand basin.
BEDROOM 6.35m x 5.70m to eaves A double bedroom with two radiators, four roof windows and a TV point.
The Ensuite will be fitted with a shower, a WC and a wash hand basin.
BEDROOM 4.37m x 3.36m A double bedroom with a radiator, a TV point and three windows.
BEDROOM 4.38m max x 3.98m A double bedroom with radiator, a TV point and a window.
BEDROOM 3.37m x 2.41m A double bedroom with a radiator, CAT 6 cabling and a window.
BATHROOM 2.65m x 1.85m Fitted with a suite that comprises a bath with a dual headed shower over, a WC and twin wash hand basins. There is a window and a heated towel rail.
EXTERNAL The property has a driveway and a walled garden.
ADDITIONAL INFORMATION The postcode is DL10 7LN.
There property has gas central heating.
Interested in this property?
Council tax
First listed
Over a month agoChurch Green Meadows, Catterick Village
Marketed by
Irvings - Catterick Garrison 52 Richmond Road Catterick Garrison DL9 3JFPlacebuzz mortgage repayment calculator
Monthly repayment
The Est. Mortgage is for a 25 years repayment mortgage based on a 10% deposit and a 5.5% annual interest. It is only intended as a guide. Make sure you obtain accurate figures from your lender before committing to any mortgage. Your home may be repossessed if you do not keep up repayments on a mortgage.
Church Green Meadows, Catterick Village - Streetview
DISCLAIMER: Property descriptions and related information displayed on this page are marketing materials provided by Irvings - Catterick Garrison. Placebuzz does not warrant or accept any responsibility for the accuracy or completeness of the property descriptions or related information provided here and they do not constitute property particulars. Please contact Irvings - Catterick Garrison for full details and further information.

