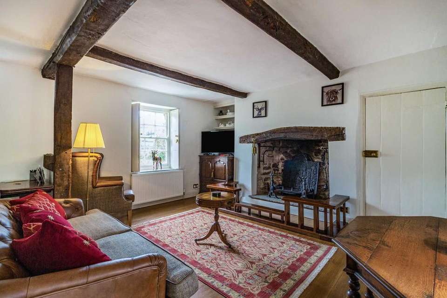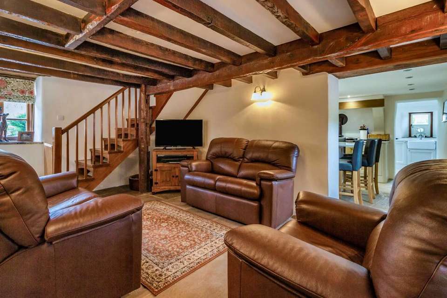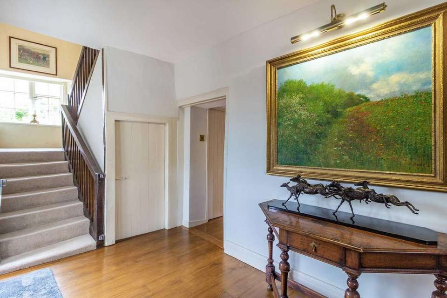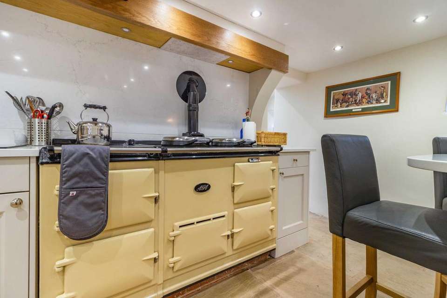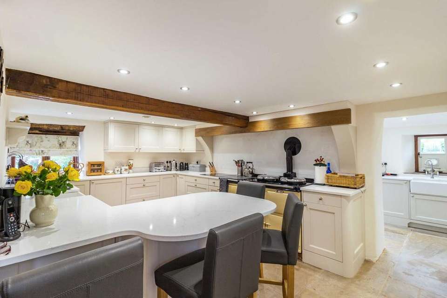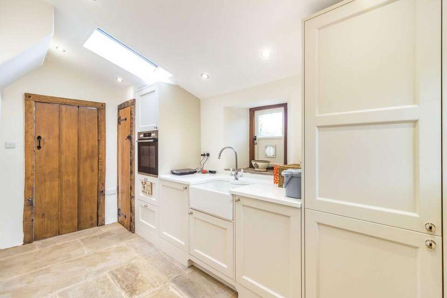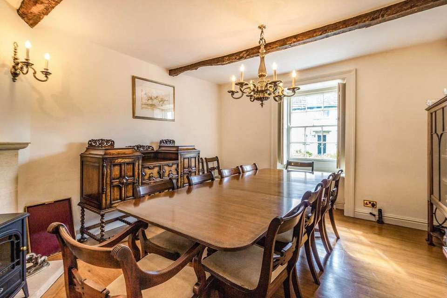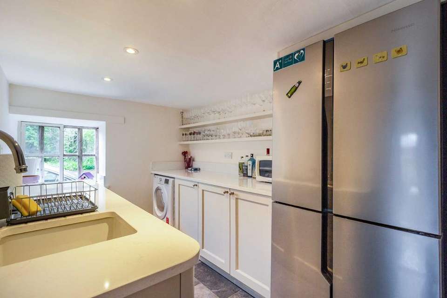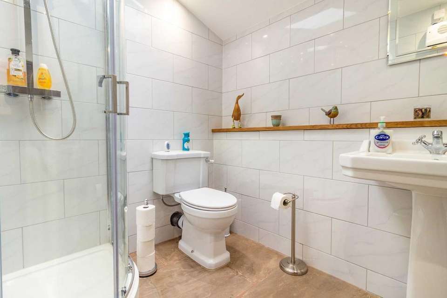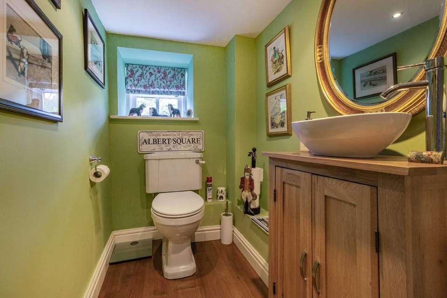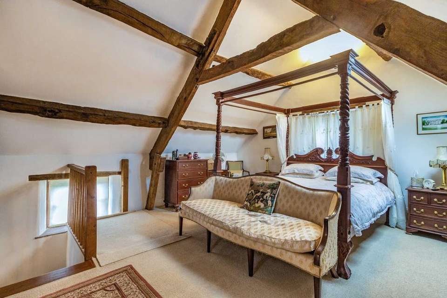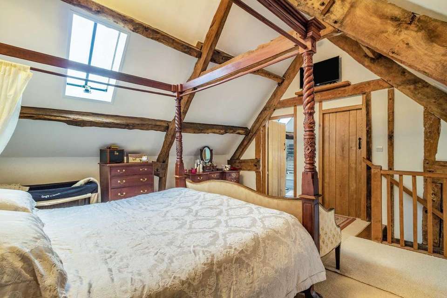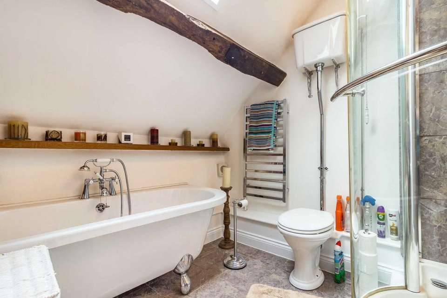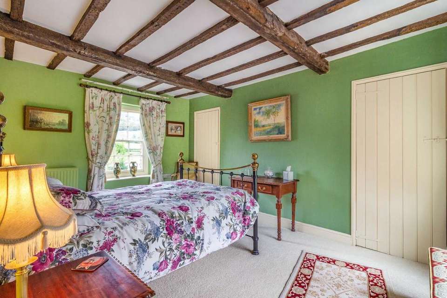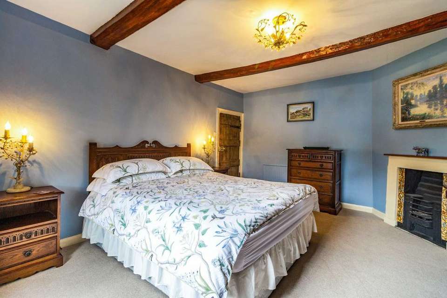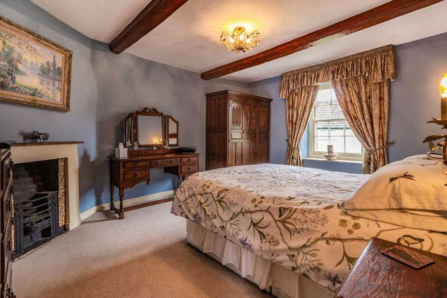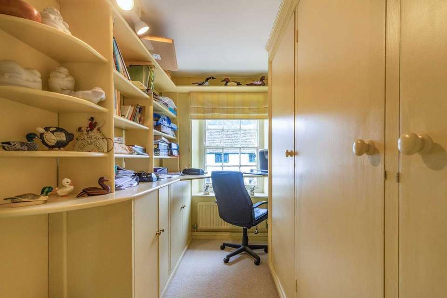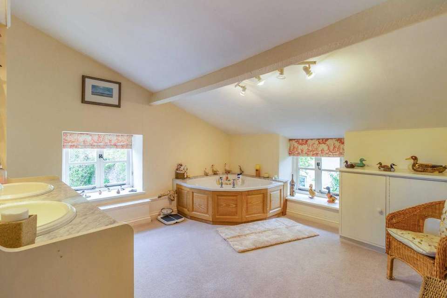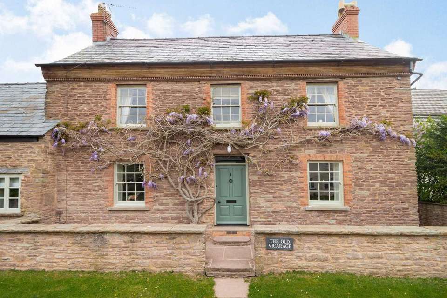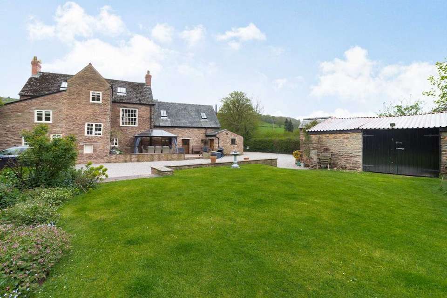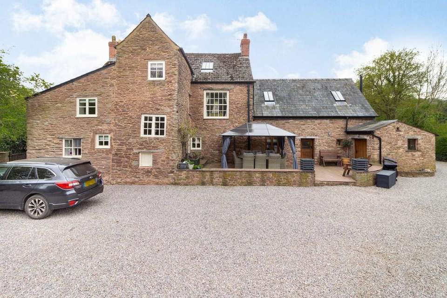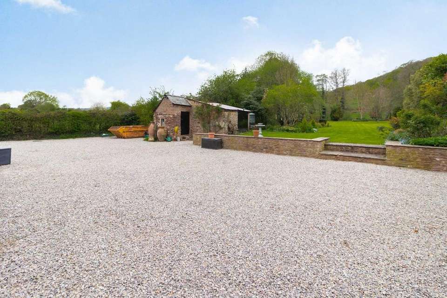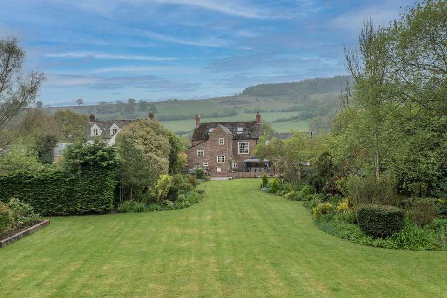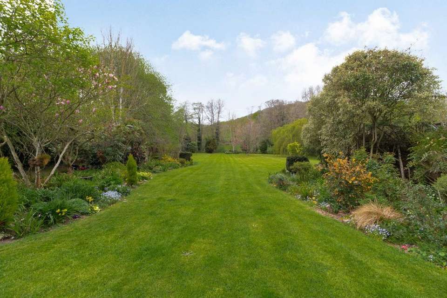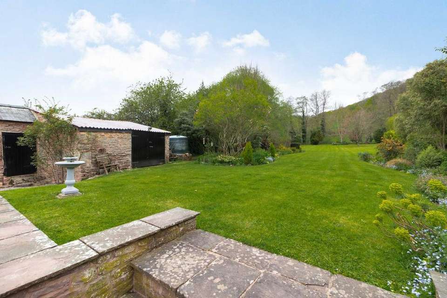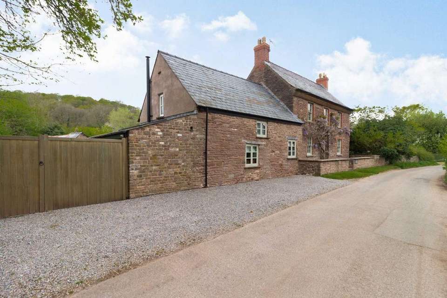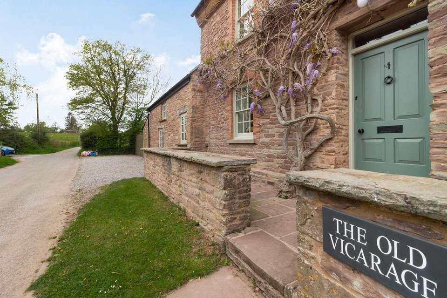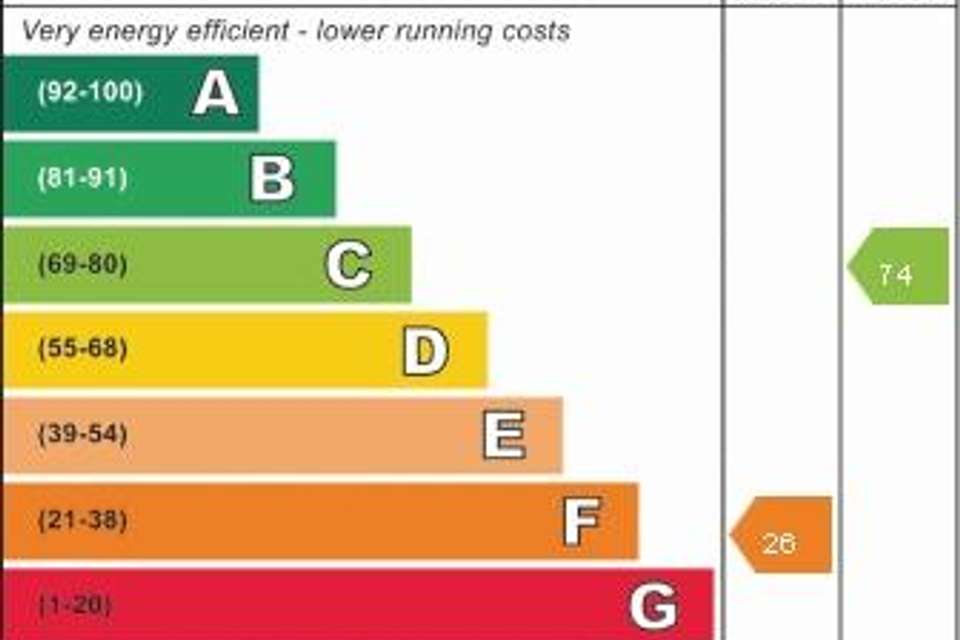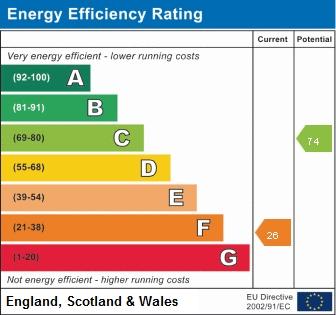5 bedroom detached house for sale
Skenfrith, Abergavennydetached house
bedrooms
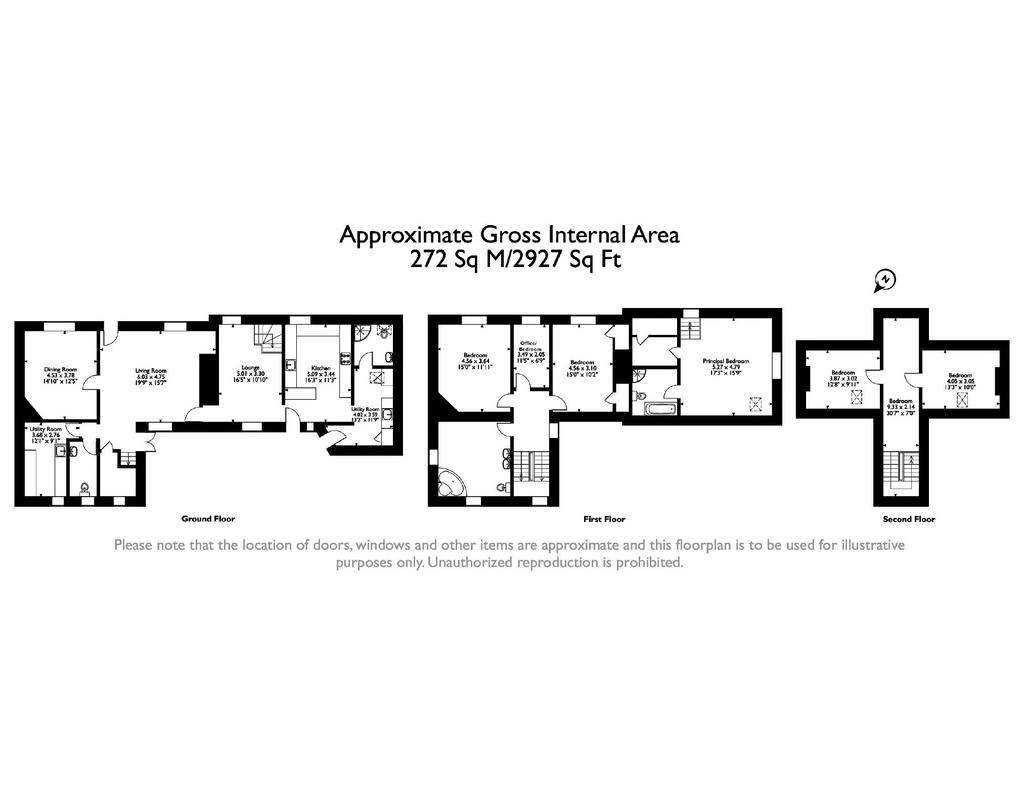
Property photos

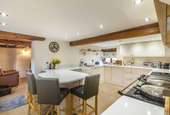
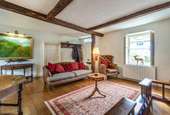
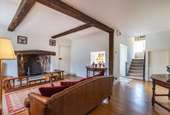
+29
Property description
Rarely do homes of this calibre and character come to the open market. Situated in the picturesque village of Skenfrith and offering convenient access to the nearby market towns of Abergavenny, Ross-on-Wye and Monmouth is this Grade II listed former vicarage. The present accommodation boasts a beautiful Georgian facade but the main body of the home dates back to the 16th Century, as the vicarage is mentioned as far back as 1563 in Skenfrith. In the 1901 census, the property was identified as being owned by a local farmer, William J Philpotts. It has been in private ownership since and the current layout was formed and created at the start of the 21st century. In the following years, the internal accommodation has been modernised and upgraded to provide a family home with charm and character juxtaposed with a host of modern features, giving a wonderful synergy of old and new.
Once you step inside the solid wood front door of The Old Vicarage, you are greeted by a most impressive reception room. Boasting dual aspect windows with French doors opening to the rear sun patio and sash window with shutters to the front. The large Inglenook stone fireplace with inset beam over gives an immediate feeling of grandeur and the character that is to follow in the rest of the home. Set off from this living area are two further reception rooms, one a generous dining room, the second a cosy snug area with flagstone flooring. Of all the rooms in the home, the kitchen, split into two distinct areas, really stands out as it has been modernised in 2021 to provide a beating heartbeat to the home, with a wealth of integrated appliances. There is a breakfast bar providing a social feel, complimented with white granite counter tops and splashbacks. A shower room to the ground floor provides a useful addition to the accommodation. There is a further utility room and separate cloakroom. A wine cellar can be found under the stairs. To the first floor, the master bedroom is approached via it's own private staircase and has an impressive vaulted ceiling with exposed timbers and beams. There is a walk-in dressing room as well as en-suite facilities. To the Eastern wing of the house, there are three further bedrooms and a family bathroom. One of these bedrooms has been fitted with a range of drawers, shelving and wardrobes and is currently used as a home office, but easily adapted back into a bedroom if required. Stairs rise to a second floor landing where two further bedrooms can be found, each with vaulted ceilings, exposed timbers and skylight windows to the rear.
Outside - FRONT:
To the front is a stone gravelled private parking area for 2/3 cars with gated vehicular access to the side and rear providing a driveway that sweeps round to the rear of the house, allowing off-road secure parking for multiple vehicles.
REAR:
Externally, the property really bursts into life. Enjoying superb countryside views with gardens totalling approximately one acre. Mainly laid to level lawn to the rear with a vast array of mature trees and a host of hedged and flower borders. A paved sun patio directly adjoining the house provides a wonderful seating area, ideal for entertaining with vistas over the garden and hills to the rear. Stone built outbuildings adaptable for varied usage.
AGENTS NOTE: This property has been subject to flooding in the last 5 years.
Viewings
Please make sure you have viewed all of the marketing material to avoid any unnecessary physical appointments. Pay particular attention to the floorplan, dimensions, video (if there is one) as well as the location marker.
In order to offer flexible appointment times, we have a team of dedicated Viewings Specialists who will show you around. Whilst they know as much as possible about each property, in-depth questions may be better directed towards the Sales Team in the office.
If you would rather a ‘virtual viewing’ where one of the team shows you the property via a live streaming service, please just let us know.
Selling?
We offer free Market Appraisals or Sales Advice Meetings without obligation. Find out how our award winning service can help you achieve the best possible result in the sale of your property.
Legal
You may download, store and use the material for your own personal use and research. You may not republish, retransmit, redistribute or otherwise make the material available to any party or make the same available on any website, online service or bulletin board of your own or of any other party or make the same available in hard copy or in any other media without the website owner's express prior written consent. The website owner's copyright must remain on all reproductions of material taken from this website.
Once you step inside the solid wood front door of The Old Vicarage, you are greeted by a most impressive reception room. Boasting dual aspect windows with French doors opening to the rear sun patio and sash window with shutters to the front. The large Inglenook stone fireplace with inset beam over gives an immediate feeling of grandeur and the character that is to follow in the rest of the home. Set off from this living area are two further reception rooms, one a generous dining room, the second a cosy snug area with flagstone flooring. Of all the rooms in the home, the kitchen, split into two distinct areas, really stands out as it has been modernised in 2021 to provide a beating heartbeat to the home, with a wealth of integrated appliances. There is a breakfast bar providing a social feel, complimented with white granite counter tops and splashbacks. A shower room to the ground floor provides a useful addition to the accommodation. There is a further utility room and separate cloakroom. A wine cellar can be found under the stairs. To the first floor, the master bedroom is approached via it's own private staircase and has an impressive vaulted ceiling with exposed timbers and beams. There is a walk-in dressing room as well as en-suite facilities. To the Eastern wing of the house, there are three further bedrooms and a family bathroom. One of these bedrooms has been fitted with a range of drawers, shelving and wardrobes and is currently used as a home office, but easily adapted back into a bedroom if required. Stairs rise to a second floor landing where two further bedrooms can be found, each with vaulted ceilings, exposed timbers and skylight windows to the rear.
Outside - FRONT:
To the front is a stone gravelled private parking area for 2/3 cars with gated vehicular access to the side and rear providing a driveway that sweeps round to the rear of the house, allowing off-road secure parking for multiple vehicles.
REAR:
Externally, the property really bursts into life. Enjoying superb countryside views with gardens totalling approximately one acre. Mainly laid to level lawn to the rear with a vast array of mature trees and a host of hedged and flower borders. A paved sun patio directly adjoining the house provides a wonderful seating area, ideal for entertaining with vistas over the garden and hills to the rear. Stone built outbuildings adaptable for varied usage.
AGENTS NOTE: This property has been subject to flooding in the last 5 years.
Viewings
Please make sure you have viewed all of the marketing material to avoid any unnecessary physical appointments. Pay particular attention to the floorplan, dimensions, video (if there is one) as well as the location marker.
In order to offer flexible appointment times, we have a team of dedicated Viewings Specialists who will show you around. Whilst they know as much as possible about each property, in-depth questions may be better directed towards the Sales Team in the office.
If you would rather a ‘virtual viewing’ where one of the team shows you the property via a live streaming service, please just let us know.
Selling?
We offer free Market Appraisals or Sales Advice Meetings without obligation. Find out how our award winning service can help you achieve the best possible result in the sale of your property.
Legal
You may download, store and use the material for your own personal use and research. You may not republish, retransmit, redistribute or otherwise make the material available to any party or make the same available on any website, online service or bulletin board of your own or of any other party or make the same available in hard copy or in any other media without the website owner's express prior written consent. The website owner's copyright must remain on all reproductions of material taken from this website.
Interested in this property?
Council tax
First listed
Over a month agoEnergy Performance Certificate
Skenfrith, Abergavenny
Marketed by
Archer & Co - Monmouth 2 Agincourt Square Monmouth, Monmouthshire NP25 3BTPlacebuzz mortgage repayment calculator
Monthly repayment
The Est. Mortgage is for a 25 years repayment mortgage based on a 10% deposit and a 5.5% annual interest. It is only intended as a guide. Make sure you obtain accurate figures from your lender before committing to any mortgage. Your home may be repossessed if you do not keep up repayments on a mortgage.
Skenfrith, Abergavenny - Streetview
DISCLAIMER: Property descriptions and related information displayed on this page are marketing materials provided by Archer & Co - Monmouth. Placebuzz does not warrant or accept any responsibility for the accuracy or completeness of the property descriptions or related information provided here and they do not constitute property particulars. Please contact Archer & Co - Monmouth for full details and further information.





