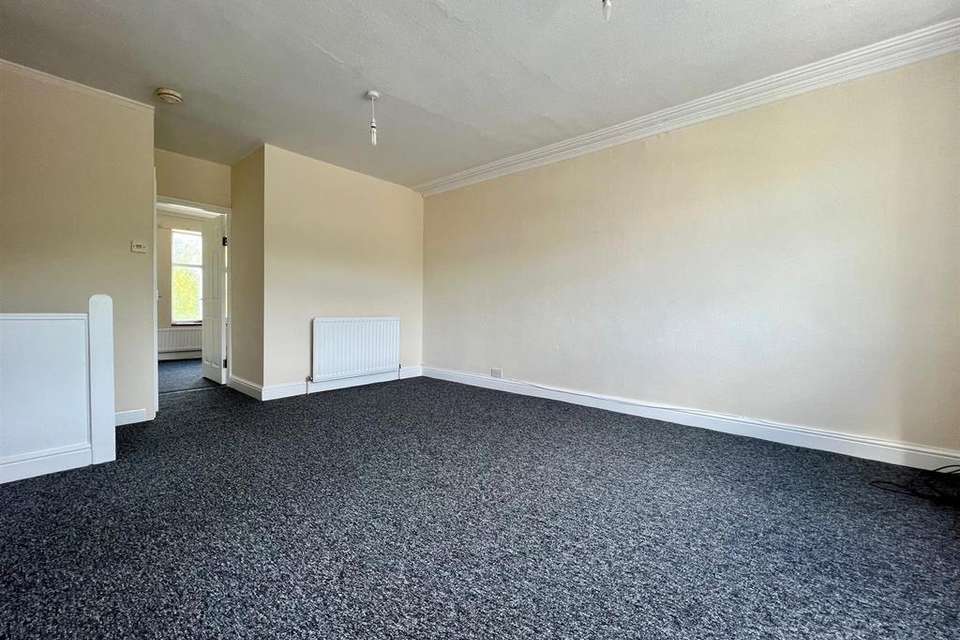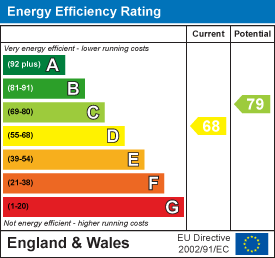2 bedroom maisonette for sale
Poolbrook Road, Malvernflat
bedrooms
Property photos




+7
Property description
Situated in the popular residential area of Barnards Green, this period property has been divided into two, which now creates two self-contained maisonettes. 76b is a first floor with private entrance, living room, fitted kitchen , two double bedrooms and a bathroom with separate shower. The property benefits from gas-fired central heating, double glazing, views to the Malvern Hills and private courtyard gardens to the rear of the property. Being offered for sale with no onward chain and internal viewing is advised via Denny and Salmond. EPC rating D.
Entrance Vestibule - A composite entrance door leads into the Entrance Vestibule with radiator and staircase rising to the First Floor.
Living Room - 4.96 x 3.88 (16'3" x 12'8") - Double glazed window to rear taking full advantage of views towards the Malvern Hills. Two radiators, central heating thermostat and doors to all rooms.
Kitchen - 3.29 x 2.10 (10'9" x 6'10") - Fitted with a range of grey base and I level units with worksurface, stainless steel sink unit with mixer tap and tiled splashbacks. Plumbing for washing machine, space for fridge freezer, space and connection for gas or electric cooker with extractor hood above. Extractor vent and double glazed window with a view towards the Malvern Hills.
Bedroom One - 4.05 x 4.25 (13'3" x 13'11") - Two double glazed windows to front, two radiators.
Bedroom Two - 2.91 x 3.35 (9'6" x 10'11") - Double glazed window to front with an aspect over Poolbrook Common. Radiator and large double wardrobe.
Bathroom - The Bathroom is fitted with a white suite comprising panelled bath, pedestal wash hand basin and low-level WC. Separate tiled shower cubicle housing mains shower with folding glazed screen. Obscure double glazed window to side, shaver point, extractor vent, cupboard housing 'Ariston E Combi Evo' gas central heating boiler and further linen storage cupboard.
Outside - The property is approached from the front via a pedestrian access gate which leads to a rear courtyard with timber shed and access door to the property.
Leasehold - At the time of producing these details, we were advised by our clients solicitors that the property will be sold with 50% of the freehold with a new lease 999 year lease between the two flat owners. Should you proceed to purchase the property, these details must be confirmed via your solicitor within the pre-contract enquiries.
Services - Please note that any services, heating systems or appliances have not been tested prior to marketing and therefore no warranty can be given or implied as to their working order.
Council Tax Band - We understand that this property is council tax band A
This information may have been obtained via and applicants are advised to make their own enquiries before proceeding as Denny & Salmond will not be held responsible for any inaccurate information.
Entrance Vestibule - A composite entrance door leads into the Entrance Vestibule with radiator and staircase rising to the First Floor.
Living Room - 4.96 x 3.88 (16'3" x 12'8") - Double glazed window to rear taking full advantage of views towards the Malvern Hills. Two radiators, central heating thermostat and doors to all rooms.
Kitchen - 3.29 x 2.10 (10'9" x 6'10") - Fitted with a range of grey base and I level units with worksurface, stainless steel sink unit with mixer tap and tiled splashbacks. Plumbing for washing machine, space for fridge freezer, space and connection for gas or electric cooker with extractor hood above. Extractor vent and double glazed window with a view towards the Malvern Hills.
Bedroom One - 4.05 x 4.25 (13'3" x 13'11") - Two double glazed windows to front, two radiators.
Bedroom Two - 2.91 x 3.35 (9'6" x 10'11") - Double glazed window to front with an aspect over Poolbrook Common. Radiator and large double wardrobe.
Bathroom - The Bathroom is fitted with a white suite comprising panelled bath, pedestal wash hand basin and low-level WC. Separate tiled shower cubicle housing mains shower with folding glazed screen. Obscure double glazed window to side, shaver point, extractor vent, cupboard housing 'Ariston E Combi Evo' gas central heating boiler and further linen storage cupboard.
Outside - The property is approached from the front via a pedestrian access gate which leads to a rear courtyard with timber shed and access door to the property.
Leasehold - At the time of producing these details, we were advised by our clients solicitors that the property will be sold with 50% of the freehold with a new lease 999 year lease between the two flat owners. Should you proceed to purchase the property, these details must be confirmed via your solicitor within the pre-contract enquiries.
Services - Please note that any services, heating systems or appliances have not been tested prior to marketing and therefore no warranty can be given or implied as to their working order.
Council Tax Band - We understand that this property is council tax band A
This information may have been obtained via and applicants are advised to make their own enquiries before proceeding as Denny & Salmond will not be held responsible for any inaccurate information.
Council tax
First listed
Over a month agoEnergy Performance Certificate
Poolbrook Road, Malvern
Placebuzz mortgage repayment calculator
Monthly repayment
The Est. Mortgage is for a 25 years repayment mortgage based on a 10% deposit and a 5.5% annual interest. It is only intended as a guide. Make sure you obtain accurate figures from your lender before committing to any mortgage. Your home may be repossessed if you do not keep up repayments on a mortgage.
Poolbrook Road, Malvern - Streetview
DISCLAIMER: Property descriptions and related information displayed on this page are marketing materials provided by Denny & Salmond - Malvern. Placebuzz does not warrant or accept any responsibility for the accuracy or completeness of the property descriptions or related information provided here and they do not constitute property particulars. Please contact Denny & Salmond - Malvern for full details and further information.












