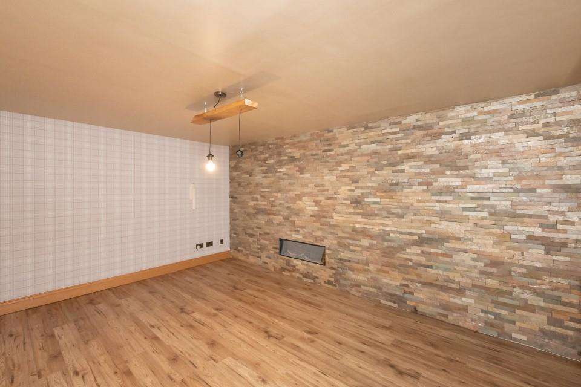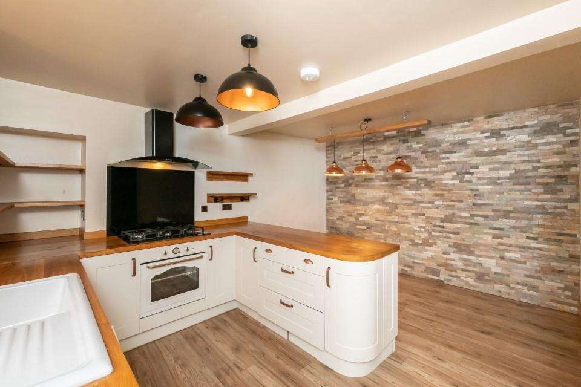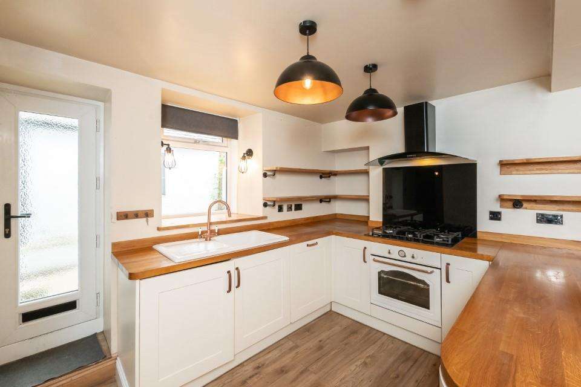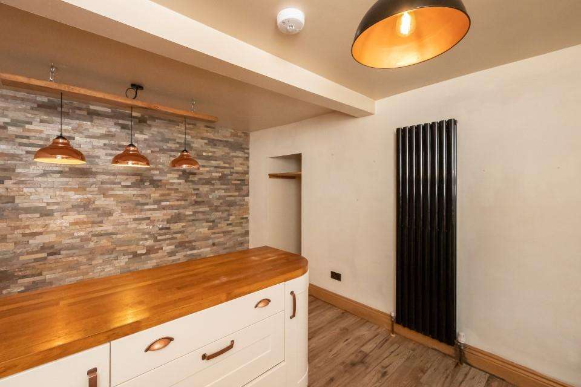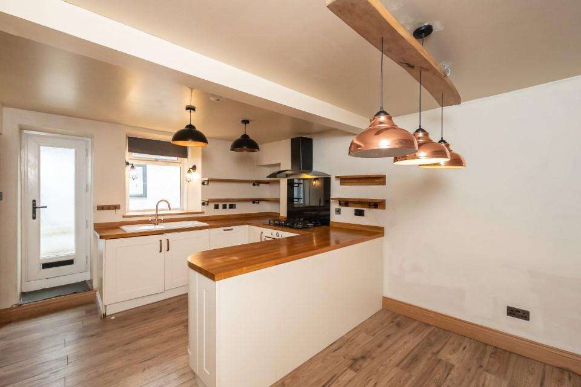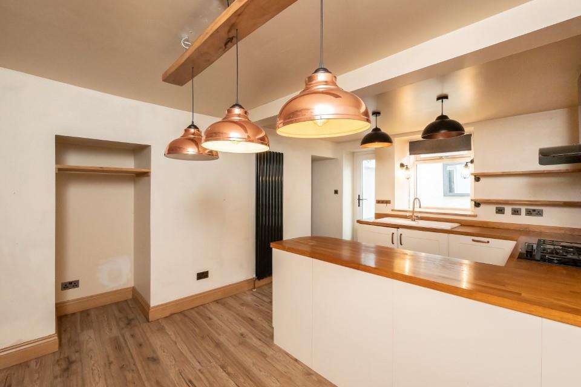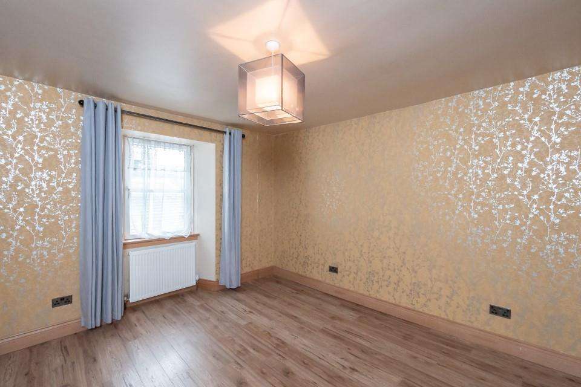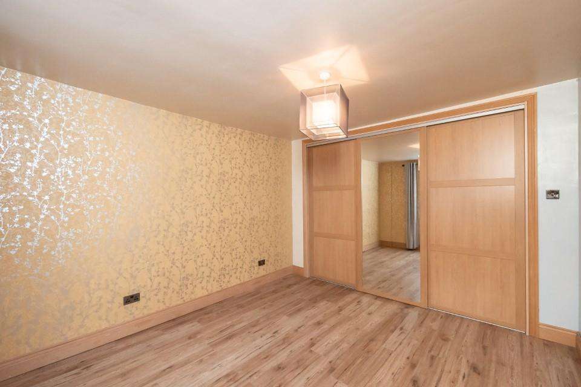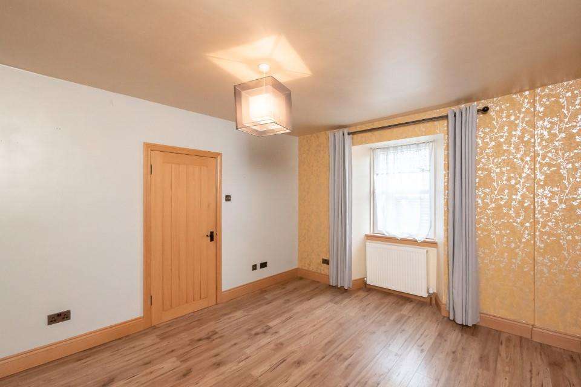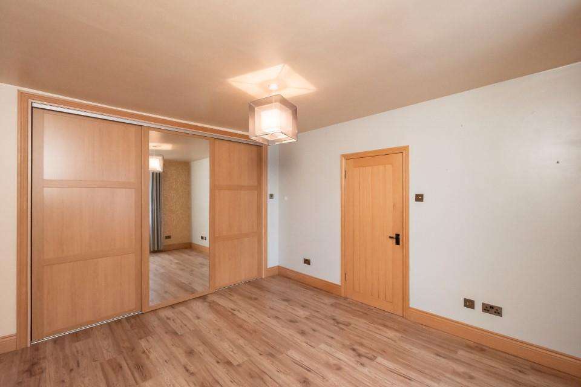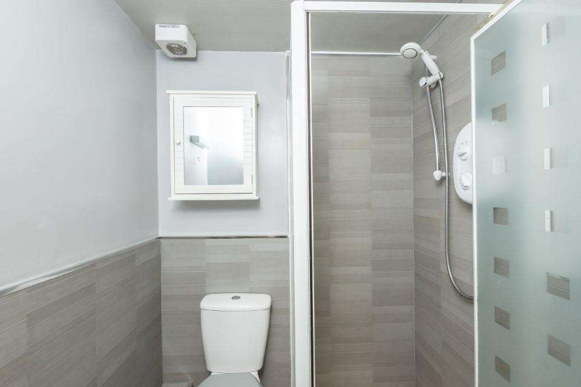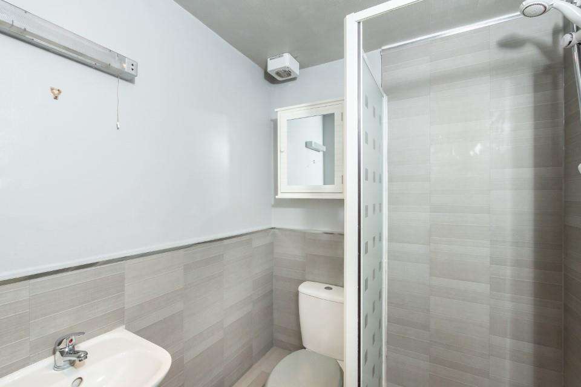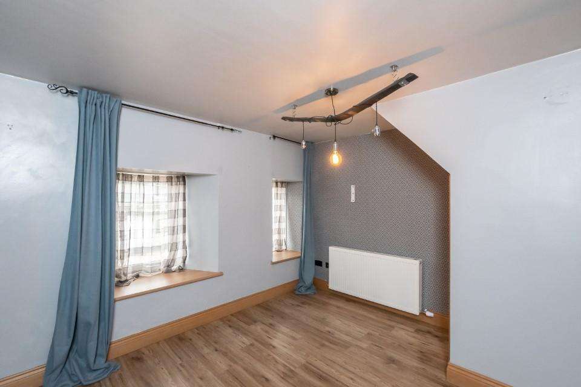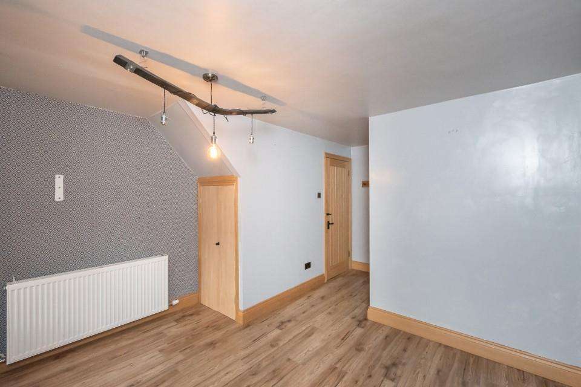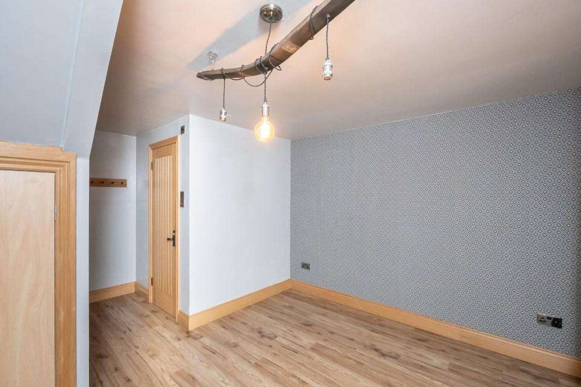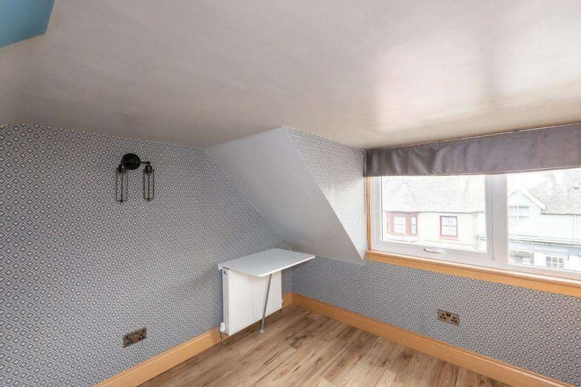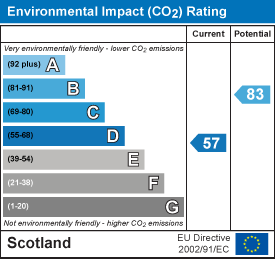5 bedroom terraced house for sale
High Street, Auchterarderterraced house
bedrooms
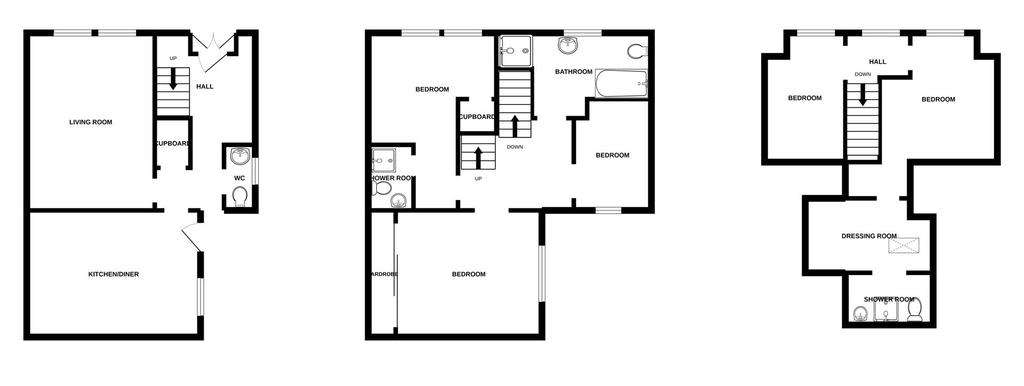
Property photos

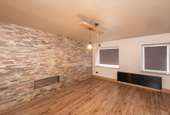
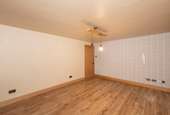
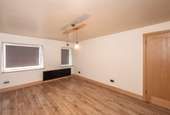
+16
Property description
This deceptively spacious Mid Terraced Villa is set over three floors and would be ideal for the growing family. Located on the High Street with all of Auchterarder's amenities on the door step, the property was fully upgraded in recent years and offers quality fixtures and fittings.
Access into the property is via the main front door leading into the Hallway with under stairs storage and Cloakroom comprising WC and wash hand basin. The front facing Lounge features a recessed electric fire and a decorative tiled wall. The well appointed Kitchen is fitted with a range of units with oak worktops and integrated appliances to include a 5 burner gas hob, oven, extractor, washing machine and dishwasher and there is space for family dining. On the first floor there are three Bedrooms. A single Bedroom and two doubles, one with an en suite shower room and the other with a great range of fitted storage. The Family Bathroom is also on this level and is fitted with a four piece white suite comprising a WC, wash hand basin, shower enclosure with integrated shower and a claw foot slipper bath. On the second floor there are two further Bedrooms and the larger of the two has access to a dressing area with storage and another en suite shower room. Externally there is a communal access path to the side and this leads to a private enclosed garden with a lawn, garden shed, summerhouse and even has a space for the hot tub. There is also a parking space located to the side of the garden at the rear of the property.
Benefitting from gas central heating and double glazing throughout, this lovely home is a welcome addition to the market and sure to be popular. Viewing is most highly recommended to appreciate the accommodation and location on offer.
Hallway - 2.59m x 2.90m at widest (8'6" x 9'6" at widest) -
Lounge - 3.43m x 4.70m (11'3" x 15'5") -
Kitchen/Dining Room - 3.33m x 4.50m (10'11" x 14'9") -
Cloakroom - 0.64m x 1.60m (2'1" x 5'3") -
Bedroom One - 3.45m x 4.70m at widest (11'4" x 15'5" at widest) -
En Suite - 1.52m x 1.75m (5' x 5'9") -
Bedroom Two - 3.30m x 3.81m (10'10" x 12'6") -
Bedroom Three - 1.70m x 2.67m (5'7" x 8'9") -
Family Bathroom - 2.34m x 2.67m excl shower (7'8" x 8'9" excl shower -
Bedroom Four - 3.23m x 3.63m (10'7" x 11'11") -
En Suite - 1.45m x 3.40m (4'9" x 11'2") -
Bedroom Five - 2.64m x 3.23m (8'8" x 10'7") -
Access into the property is via the main front door leading into the Hallway with under stairs storage and Cloakroom comprising WC and wash hand basin. The front facing Lounge features a recessed electric fire and a decorative tiled wall. The well appointed Kitchen is fitted with a range of units with oak worktops and integrated appliances to include a 5 burner gas hob, oven, extractor, washing machine and dishwasher and there is space for family dining. On the first floor there are three Bedrooms. A single Bedroom and two doubles, one with an en suite shower room and the other with a great range of fitted storage. The Family Bathroom is also on this level and is fitted with a four piece white suite comprising a WC, wash hand basin, shower enclosure with integrated shower and a claw foot slipper bath. On the second floor there are two further Bedrooms and the larger of the two has access to a dressing area with storage and another en suite shower room. Externally there is a communal access path to the side and this leads to a private enclosed garden with a lawn, garden shed, summerhouse and even has a space for the hot tub. There is also a parking space located to the side of the garden at the rear of the property.
Benefitting from gas central heating and double glazing throughout, this lovely home is a welcome addition to the market and sure to be popular. Viewing is most highly recommended to appreciate the accommodation and location on offer.
Hallway - 2.59m x 2.90m at widest (8'6" x 9'6" at widest) -
Lounge - 3.43m x 4.70m (11'3" x 15'5") -
Kitchen/Dining Room - 3.33m x 4.50m (10'11" x 14'9") -
Cloakroom - 0.64m x 1.60m (2'1" x 5'3") -
Bedroom One - 3.45m x 4.70m at widest (11'4" x 15'5" at widest) -
En Suite - 1.52m x 1.75m (5' x 5'9") -
Bedroom Two - 3.30m x 3.81m (10'10" x 12'6") -
Bedroom Three - 1.70m x 2.67m (5'7" x 8'9") -
Family Bathroom - 2.34m x 2.67m excl shower (7'8" x 8'9" excl shower -
Bedroom Four - 3.23m x 3.63m (10'7" x 11'11") -
En Suite - 1.45m x 3.40m (4'9" x 11'2") -
Bedroom Five - 2.64m x 3.23m (8'8" x 10'7") -
Council tax
First listed
Over a month agoEnergy Performance Certificate
High Street, Auchterarder
Placebuzz mortgage repayment calculator
Monthly repayment
The Est. Mortgage is for a 25 years repayment mortgage based on a 10% deposit and a 5.5% annual interest. It is only intended as a guide. Make sure you obtain accurate figures from your lender before committing to any mortgage. Your home may be repossessed if you do not keep up repayments on a mortgage.
High Street, Auchterarder - Streetview
DISCLAIMER: Property descriptions and related information displayed on this page are marketing materials provided by Miller Hendry - Perth. Placebuzz does not warrant or accept any responsibility for the accuracy or completeness of the property descriptions or related information provided here and they do not constitute property particulars. Please contact Miller Hendry - Perth for full details and further information.





