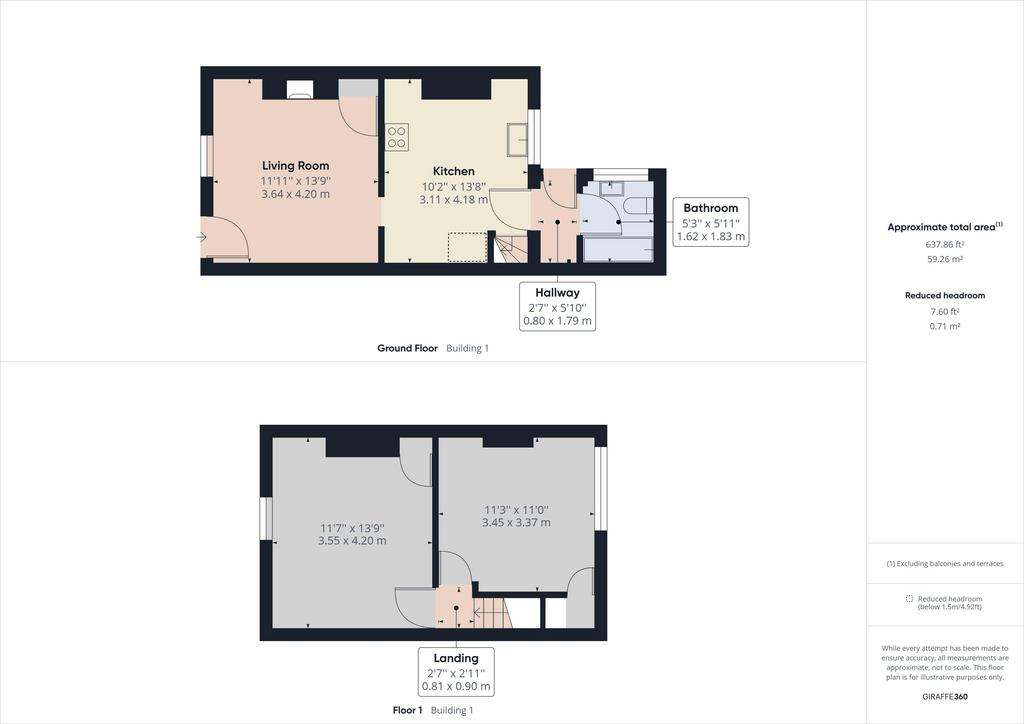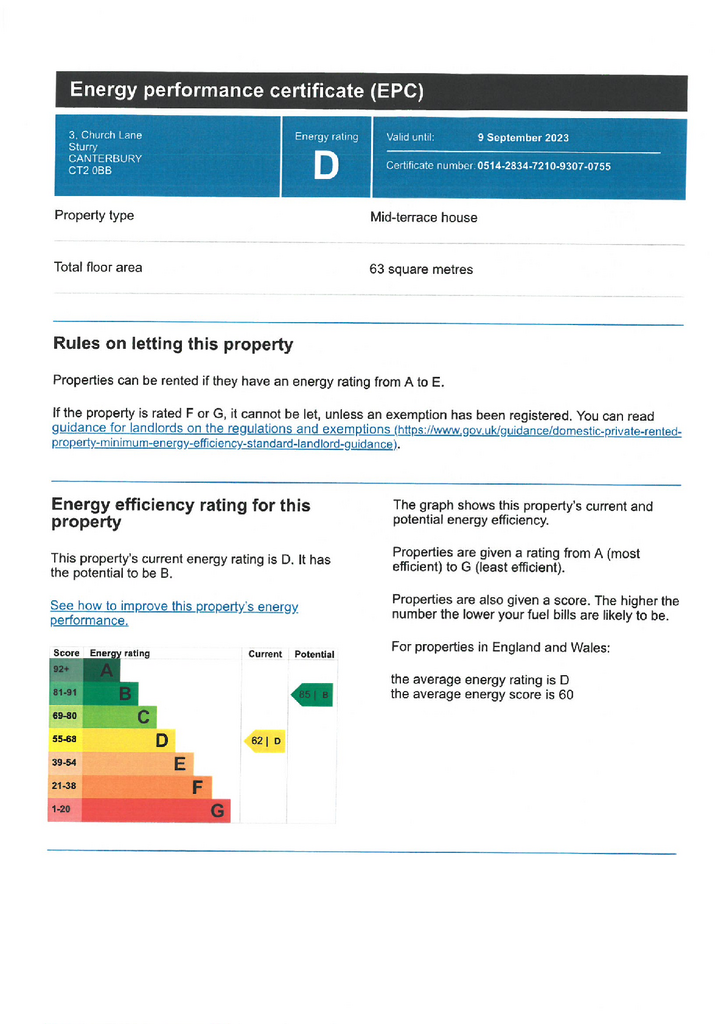2 bedroom terraced house for sale
Kent, CT2 0BBterraced house
bedrooms

Property photos




+3
Property description
A mid terrace period cottage located off the high street in Sturry in a tranquil country lane which leads to junior kings school and St. Nicholas church. The village of Sturry is approximately 3 miles east of Canterbury and has good local facilities including primary school, local shops such as butchers, Chinese takeaway and supermarket. Sturry railway station is within a few hundred yards and is one stop away from Canterbury west station with its high speed train service to London St. Pancras international in under one hour. The property is currently let on an assured short hold tenancy details are available on request.
Property additional info
Sitting Room: 11' 11'' x 13' 9'' (3.63m x 4.19m)
Double lazed window to front, ornate tiled open fireplace with timber surround with tiled hearth, built in cupboard with shelving, radiator, power points, telephone point, tv point
Kitchen/Diner: 10' 2'' x 13' 8'' (3.10m x 4.16m)
Range of matching wall and base units with rolled edge working surfaces over with matching breakfast bar, built in 'Beko' electric oven, inset 4-ring halogen hob with stainless steel cooker hood over, radiator, inset stainless steel sink top with mixer taps and cupboards below, space and plumbing for washing machine, double glazed window over looking garden, ceramic tiled floor, recessed ceiling lighting, space for fridge/freezer, stairs leading to first floor, door leading to
Inner Hallway:
With ceramic tiled floor, door leading to outside, door leading to
Bathroom: 5' 3'' x 5' 11'' (1.60m x 1.80m)
White suite comprising of paneled bath with independent shower over and shower screen, pedestal wash hand basin, close couple wc, heated towel rail, extractor fan, ceramic tiled flooring, double glazed frosted window to side
First Floor:
Landing with access to loft space
Bedroom 1: 11' 7'' x 13' 9'' (3.53m x 4.19m)
Double glazed window to front with radiator below, built in storage cupboard with shelving, power points
Bedroom 2: 11' 3'' x 11' 0'' (3.43m x 3.35m)
Double glazed window to rear with radiator below, built in storage cupboard housing wall hung 'Ideal' gas combination boiler supplying domestic hot water and central heating, power points
Epc Rating:
Band D
Council Tax Band:
We are advised by the vendor that the property is within council tax band C amount payable for the year 2022/23 is £1819.42
Mains Services:
The following mains services are connected to the property electricity, gas and water, we are informed by the vendor that foul drainage is to the main sewer
Tenure:
The property is let unfurnished on an assured short hold tenancy full details to be provided on request.
Rear Garden:
Mainly laid to lawn, pedestrian right of way
Property additional info
Sitting Room: 11' 11'' x 13' 9'' (3.63m x 4.19m)
Double lazed window to front, ornate tiled open fireplace with timber surround with tiled hearth, built in cupboard with shelving, radiator, power points, telephone point, tv point
Kitchen/Diner: 10' 2'' x 13' 8'' (3.10m x 4.16m)
Range of matching wall and base units with rolled edge working surfaces over with matching breakfast bar, built in 'Beko' electric oven, inset 4-ring halogen hob with stainless steel cooker hood over, radiator, inset stainless steel sink top with mixer taps and cupboards below, space and plumbing for washing machine, double glazed window over looking garden, ceramic tiled floor, recessed ceiling lighting, space for fridge/freezer, stairs leading to first floor, door leading to
Inner Hallway:
With ceramic tiled floor, door leading to outside, door leading to
Bathroom: 5' 3'' x 5' 11'' (1.60m x 1.80m)
White suite comprising of paneled bath with independent shower over and shower screen, pedestal wash hand basin, close couple wc, heated towel rail, extractor fan, ceramic tiled flooring, double glazed frosted window to side
First Floor:
Landing with access to loft space
Bedroom 1: 11' 7'' x 13' 9'' (3.53m x 4.19m)
Double glazed window to front with radiator below, built in storage cupboard with shelving, power points
Bedroom 2: 11' 3'' x 11' 0'' (3.43m x 3.35m)
Double glazed window to rear with radiator below, built in storage cupboard housing wall hung 'Ideal' gas combination boiler supplying domestic hot water and central heating, power points
Epc Rating:
Band D
Council Tax Band:
We are advised by the vendor that the property is within council tax band C amount payable for the year 2022/23 is £1819.42
Mains Services:
The following mains services are connected to the property electricity, gas and water, we are informed by the vendor that foul drainage is to the main sewer
Tenure:
The property is let unfurnished on an assured short hold tenancy full details to be provided on request.
Rear Garden:
Mainly laid to lawn, pedestrian right of way
Interested in this property?
Council tax
First listed
Over a month agoEnergy Performance Certificate
Kent, CT2 0BB
Marketed by
Gordon Miller Property Consultants - Canterbury 27 Watling Canterbury, Kent CT1 2UDPlacebuzz mortgage repayment calculator
Monthly repayment
The Est. Mortgage is for a 25 years repayment mortgage based on a 10% deposit and a 5.5% annual interest. It is only intended as a guide. Make sure you obtain accurate figures from your lender before committing to any mortgage. Your home may be repossessed if you do not keep up repayments on a mortgage.
Kent, CT2 0BB - Streetview
DISCLAIMER: Property descriptions and related information displayed on this page are marketing materials provided by Gordon Miller Property Consultants - Canterbury. Placebuzz does not warrant or accept any responsibility for the accuracy or completeness of the property descriptions or related information provided here and they do not constitute property particulars. Please contact Gordon Miller Property Consultants - Canterbury for full details and further information.








