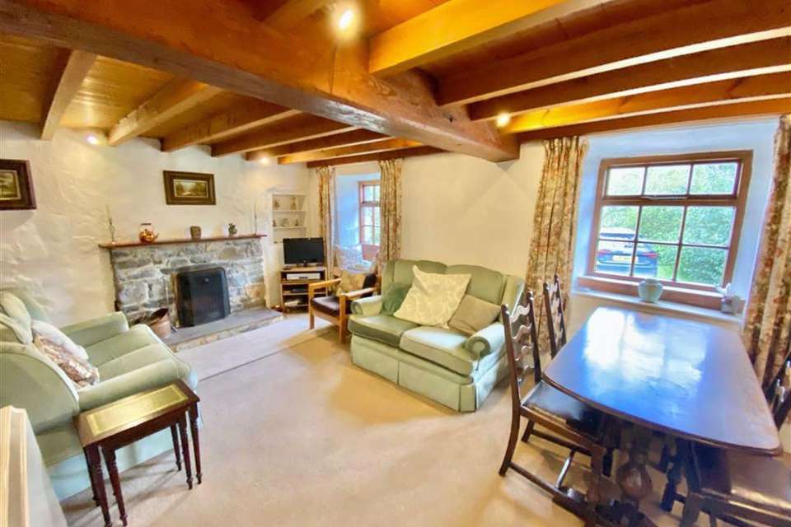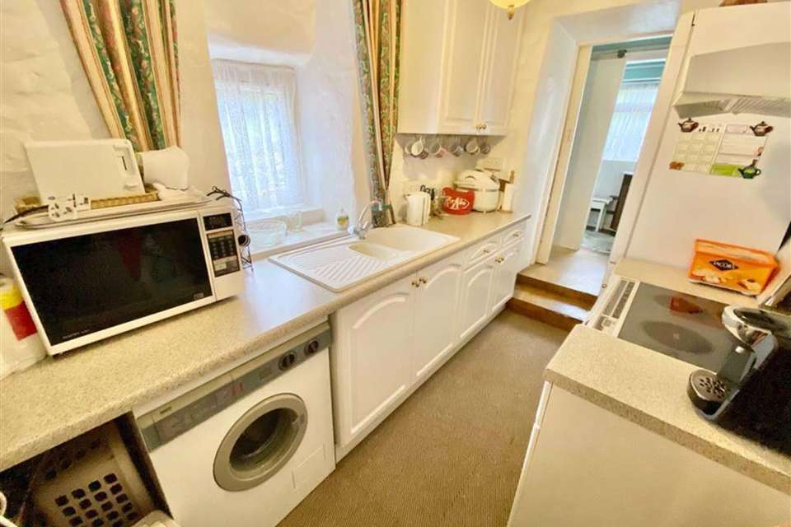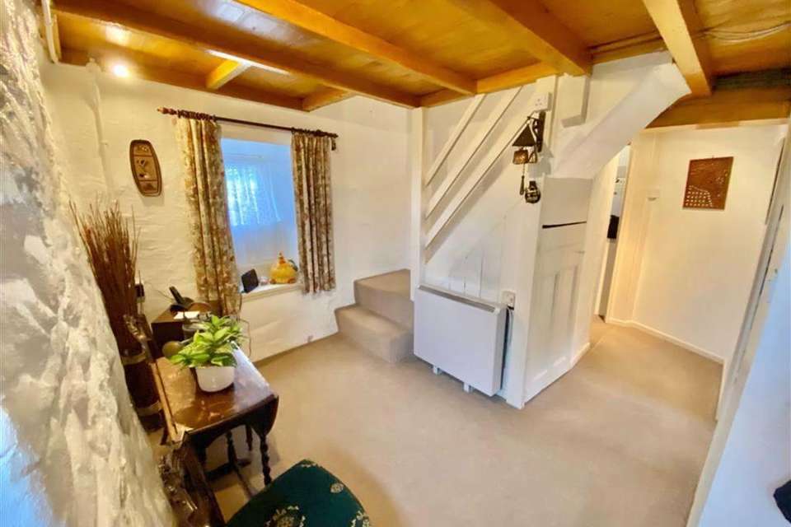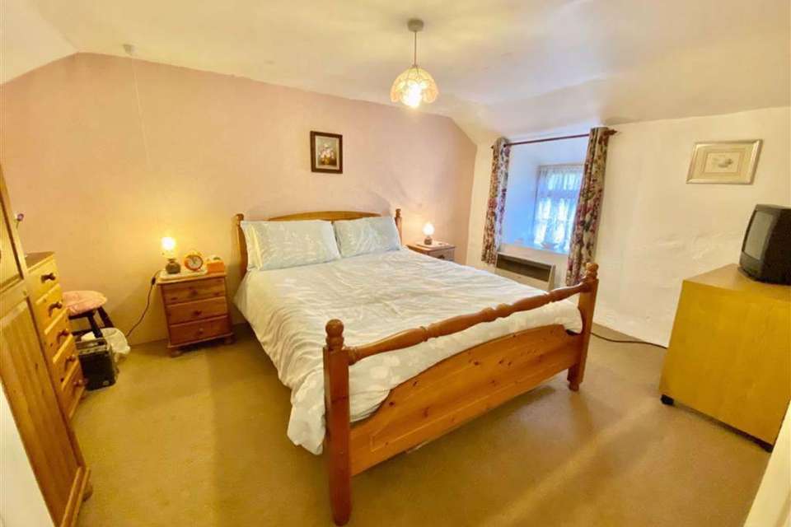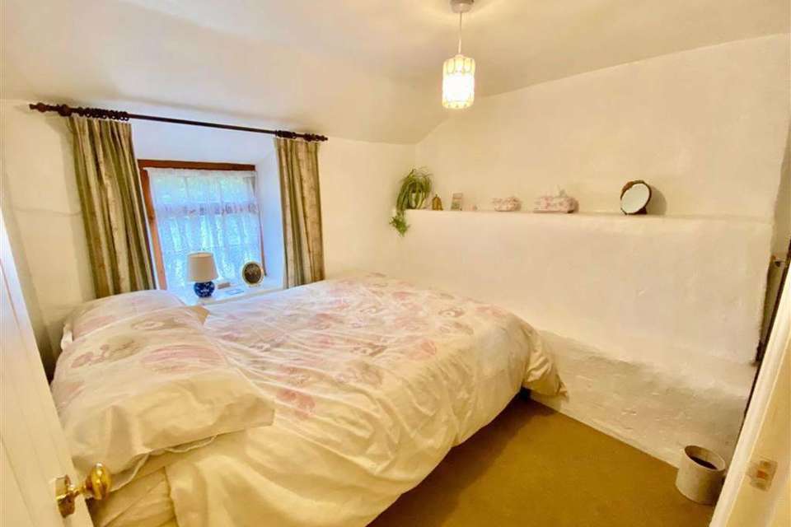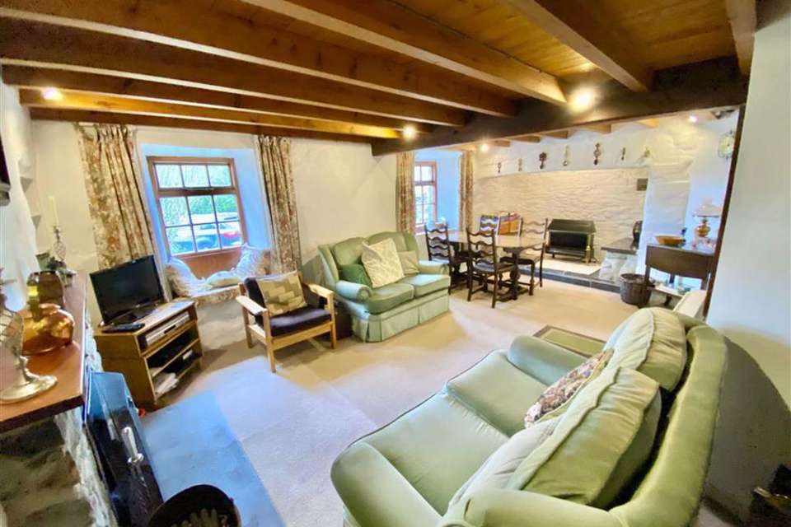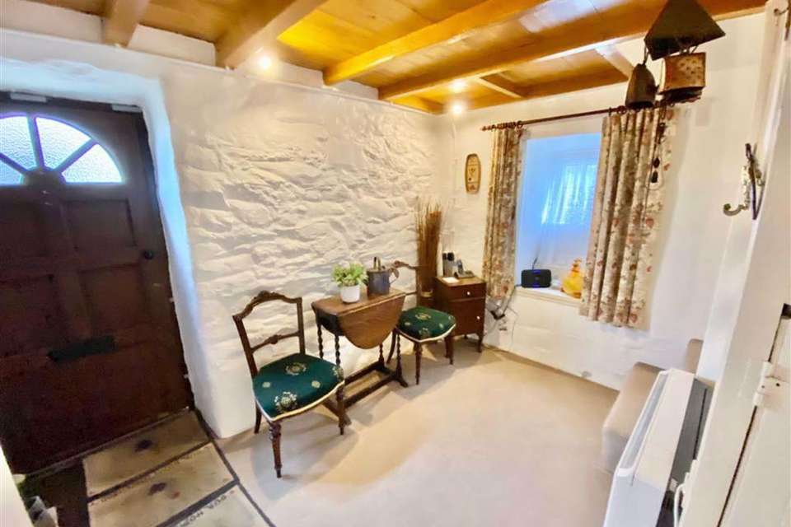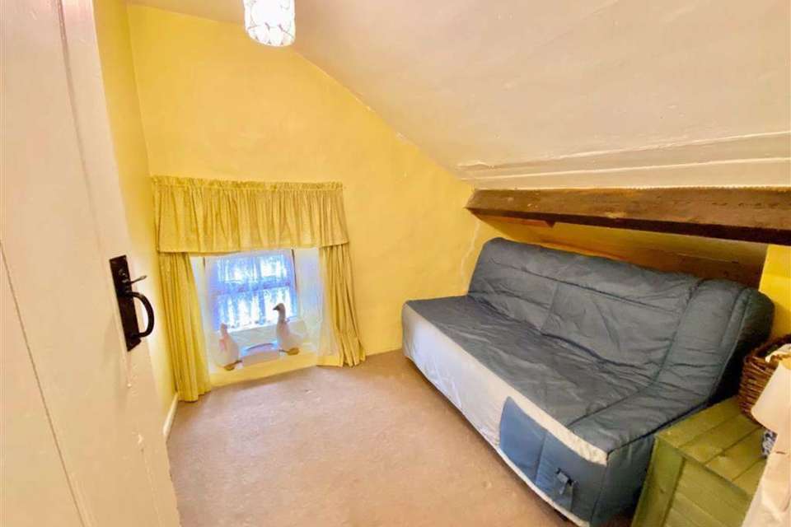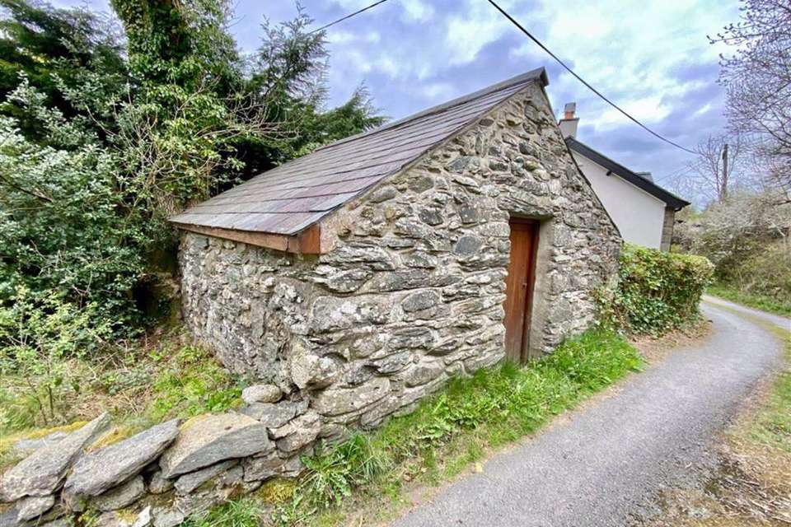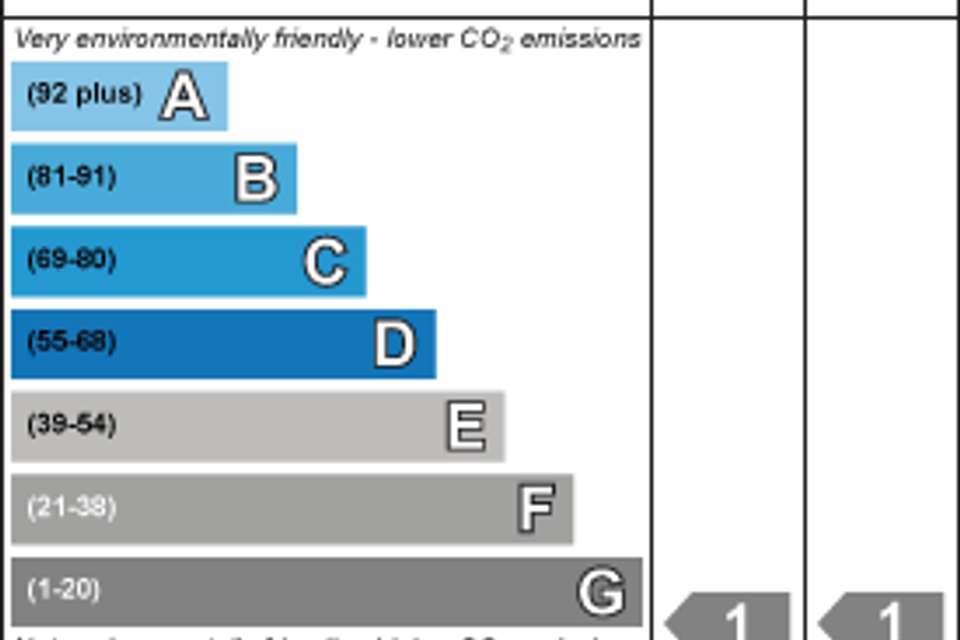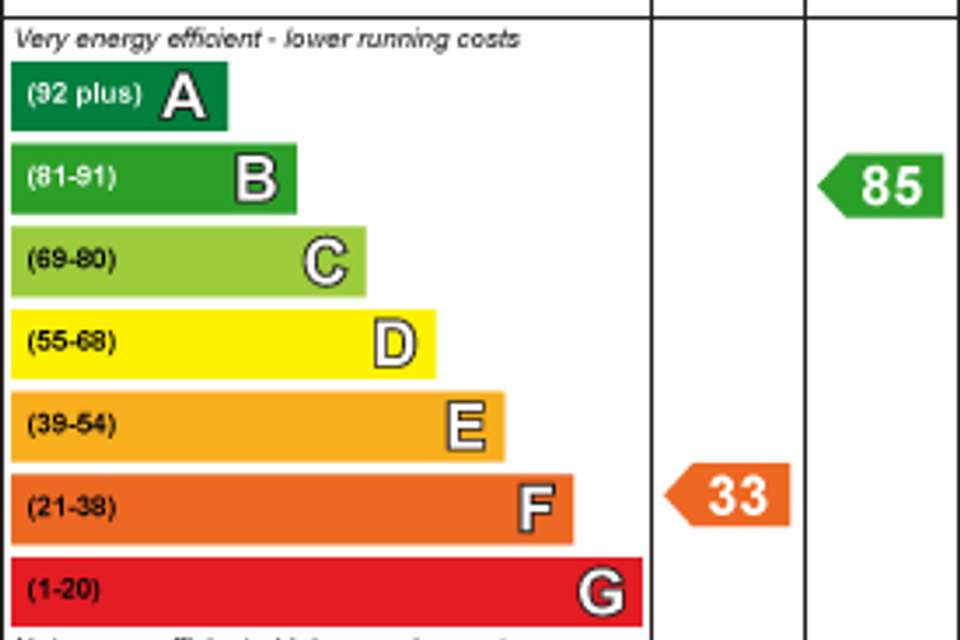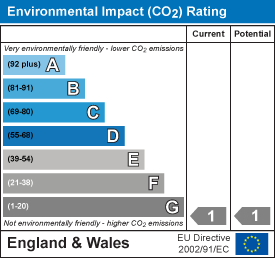3 bedroom detached house for sale
Groesffordd Road, Penmachnodetached house
bedrooms
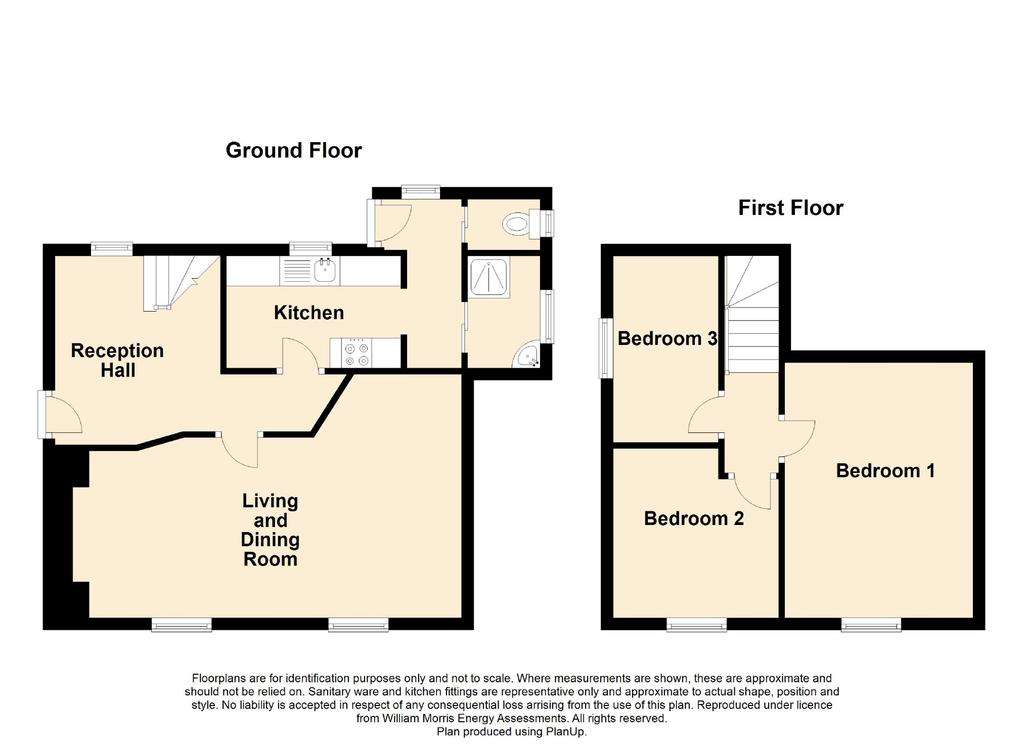
Property photos

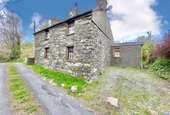
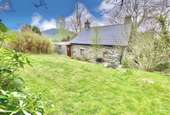
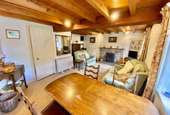
+11
Property description
A well presented traditional 3 bedroom stone cottage located on the outskirts of a popular rural village enjoying views.
Occupying a hamlet setting with gardens to front and rear, views to front elevation. Parking located to side and also additional garden and parking on the opposite side of the country lane. Character features including inglenook fireplace and beamed ceilings. Well maintained cottage in idyllic edge of village setting with easy access to local walks and other outdoor recreational activities. Reception hall, living room and dining room, kitchen, rear passage, shower room and W,C, 3 first floor bedrooms. Viewing Recommend.
The Accommodation Affords: - (Approximate measurements only)
Reception Hall: - With timber and glazed front door, electric meters, cloak hooks, night storage heater, telephone point, uPVC double glazed window.
Turned Stair Case Leading Off To First Floor Level: - Open rafter ceilings. Under stair storage cupboard
Living And Dining Room: - 5.16 x 3.25 extending to 4. (16'11" x 10'8" ex tending to 13'1") - Two windows overlooking front enjoying views, beamed ceiling, feature inglenook fireplace surround with side plinths, further stone fireplace with slate hearth, recess shelving, night storage heater
Kitchen: - 2.92 x 1.82 (9'7" x 6'0") - Base and wall cupboards with worktops, 11/2 fold sink with mixer tap, electric cooker point, extractor above, plumbing for automatic washing machine, recessed shelving, small uPVC double glazed window to rear, space for fridge freezer, steps and sliding door leading to
Rear Hallway: - With uPVC double glazed window and stable rear door, night storage heater
Shower Room: - Shower enclosure, electric shower, corner vanity unit, wall tiling, wash basin, separate W.C with low level suite, uPVC double glazed window.
First Floor: - Small landing with access to roof space
Bedroom 1: - 4.1 x 3 (13'5" x 9'10") - Overlooking front, enjoying views
Bedroom 2: - 2.88 x 2.79 maximum (9'5" x 9'2" maximum) - Overlooking front with views
Bedroom 3: - 2.4 x 1.99 (7'10" x 6'6") - Window to side elevation
Outside: - Property has grass gardens, to front and rear with established shrubs and plants, stone built outbuilding measuring 3.93 X 3.45. Side hardstanding for parking and also additional across the lane if required.
Services: - Mains water, electricity and drainage connected to the property and night storage heating.
Agents Note: - Please note that the property does benefit from a new roof and also has night storage heating. The workshop/ outbuilding on the opposite side of the country lane has also the benefit of a new roof.
Viewing: - By appointment through the agents Iwan M Williams, 5 Denbigh Street, Llanrwst, tel[use Contact Agent Button], [use Contact Agent Button]
Directions: - On entering the village of Penmachno turn immediately left after the speed restriction signs and follow the road up and across the top of the hill parallel with the road leading to Penmachno. Continue to the end of the lane, at the junction turn left and the property is the third house on the right hand side
Proof Of Funds: - In order to comply with anti-money laundering regulations, Iwan M Williams Estate Agents require all buyers to provide us with proof of identity and proof of current residential address. The following documents must be presented in all cases: IDENTITY DOCUMENTS: a photographic ID, such as current passport or UK driving licence. EVIDENCE OF ADDRESS: a bank, building society statement, utility bill, credit card bill or any other form of ID, issued within the previous three months, providing evidence of residency as the correspondence address.
Penmachno is approximately 3 miles from the picturesque village of Betws y Coed surrounded by woodlands and forest in an area of outstanding natural beauty where the tributaries of the rivers Conwy, Llugwy and Lledr meet.
These particulars are intended only as a guide to prospective Purchasers to enable them to decide whether enquiries with a view to taking up negotiations but they are otherwise not intended to be relied upon in any way of for any purpose whatever and accordingly neither their accuracy nor the continued availability of the property is in any way guaranteed and they are furnished on the express understanding that neither the Agents nor the Vendor are to become under any liability or claim in respect of their contents. The Vendor does not hereby make or give or do the Agents nor does the Partner of the Employee of the Agents have any authority as regards the property of otherwise. Any prospective Purchaser or Lessee or other person in any way interested in the property should satisfy himself by inspection or otherwise as to the correctness of each statement contained in these Particulars. In the event of the Agent supplying any further information or expressing any opinion to a prospective Purchaser, whether oral or in writing, such information or expression of option must be treated as given on the same basis as these particulars.
Occupying a hamlet setting with gardens to front and rear, views to front elevation. Parking located to side and also additional garden and parking on the opposite side of the country lane. Character features including inglenook fireplace and beamed ceilings. Well maintained cottage in idyllic edge of village setting with easy access to local walks and other outdoor recreational activities. Reception hall, living room and dining room, kitchen, rear passage, shower room and W,C, 3 first floor bedrooms. Viewing Recommend.
The Accommodation Affords: - (Approximate measurements only)
Reception Hall: - With timber and glazed front door, electric meters, cloak hooks, night storage heater, telephone point, uPVC double glazed window.
Turned Stair Case Leading Off To First Floor Level: - Open rafter ceilings. Under stair storage cupboard
Living And Dining Room: - 5.16 x 3.25 extending to 4. (16'11" x 10'8" ex tending to 13'1") - Two windows overlooking front enjoying views, beamed ceiling, feature inglenook fireplace surround with side plinths, further stone fireplace with slate hearth, recess shelving, night storage heater
Kitchen: - 2.92 x 1.82 (9'7" x 6'0") - Base and wall cupboards with worktops, 11/2 fold sink with mixer tap, electric cooker point, extractor above, plumbing for automatic washing machine, recessed shelving, small uPVC double glazed window to rear, space for fridge freezer, steps and sliding door leading to
Rear Hallway: - With uPVC double glazed window and stable rear door, night storage heater
Shower Room: - Shower enclosure, electric shower, corner vanity unit, wall tiling, wash basin, separate W.C with low level suite, uPVC double glazed window.
First Floor: - Small landing with access to roof space
Bedroom 1: - 4.1 x 3 (13'5" x 9'10") - Overlooking front, enjoying views
Bedroom 2: - 2.88 x 2.79 maximum (9'5" x 9'2" maximum) - Overlooking front with views
Bedroom 3: - 2.4 x 1.99 (7'10" x 6'6") - Window to side elevation
Outside: - Property has grass gardens, to front and rear with established shrubs and plants, stone built outbuilding measuring 3.93 X 3.45. Side hardstanding for parking and also additional across the lane if required.
Services: - Mains water, electricity and drainage connected to the property and night storage heating.
Agents Note: - Please note that the property does benefit from a new roof and also has night storage heating. The workshop/ outbuilding on the opposite side of the country lane has also the benefit of a new roof.
Viewing: - By appointment through the agents Iwan M Williams, 5 Denbigh Street, Llanrwst, tel[use Contact Agent Button], [use Contact Agent Button]
Directions: - On entering the village of Penmachno turn immediately left after the speed restriction signs and follow the road up and across the top of the hill parallel with the road leading to Penmachno. Continue to the end of the lane, at the junction turn left and the property is the third house on the right hand side
Proof Of Funds: - In order to comply with anti-money laundering regulations, Iwan M Williams Estate Agents require all buyers to provide us with proof of identity and proof of current residential address. The following documents must be presented in all cases: IDENTITY DOCUMENTS: a photographic ID, such as current passport or UK driving licence. EVIDENCE OF ADDRESS: a bank, building society statement, utility bill, credit card bill or any other form of ID, issued within the previous three months, providing evidence of residency as the correspondence address.
Penmachno is approximately 3 miles from the picturesque village of Betws y Coed surrounded by woodlands and forest in an area of outstanding natural beauty where the tributaries of the rivers Conwy, Llugwy and Lledr meet.
These particulars are intended only as a guide to prospective Purchasers to enable them to decide whether enquiries with a view to taking up negotiations but they are otherwise not intended to be relied upon in any way of for any purpose whatever and accordingly neither their accuracy nor the continued availability of the property is in any way guaranteed and they are furnished on the express understanding that neither the Agents nor the Vendor are to become under any liability or claim in respect of their contents. The Vendor does not hereby make or give or do the Agents nor does the Partner of the Employee of the Agents have any authority as regards the property of otherwise. Any prospective Purchaser or Lessee or other person in any way interested in the property should satisfy himself by inspection or otherwise as to the correctness of each statement contained in these Particulars. In the event of the Agent supplying any further information or expressing any opinion to a prospective Purchaser, whether oral or in writing, such information or expression of option must be treated as given on the same basis as these particulars.
Council tax
First listed
Over a month agoEnergy Performance Certificate
Groesffordd Road, Penmachno
Placebuzz mortgage repayment calculator
Monthly repayment
The Est. Mortgage is for a 25 years repayment mortgage based on a 10% deposit and a 5.5% annual interest. It is only intended as a guide. Make sure you obtain accurate figures from your lender before committing to any mortgage. Your home may be repossessed if you do not keep up repayments on a mortgage.
Groesffordd Road, Penmachno - Streetview
DISCLAIMER: Property descriptions and related information displayed on this page are marketing materials provided by Iwan M Williams - Llanrwst. Placebuzz does not warrant or accept any responsibility for the accuracy or completeness of the property descriptions or related information provided here and they do not constitute property particulars. Please contact Iwan M Williams - Llanrwst for full details and further information.





