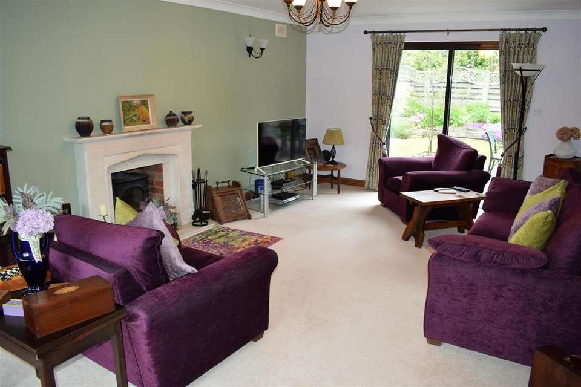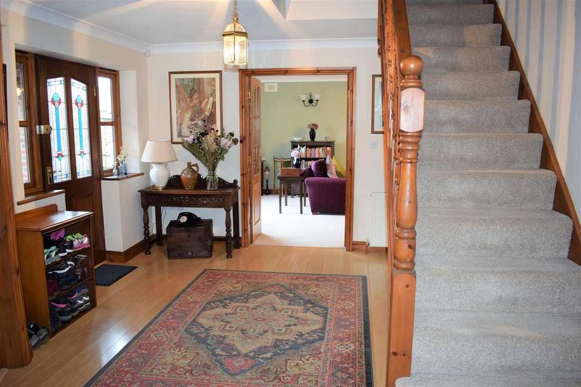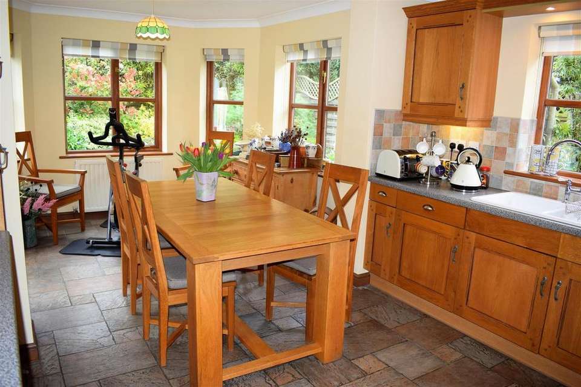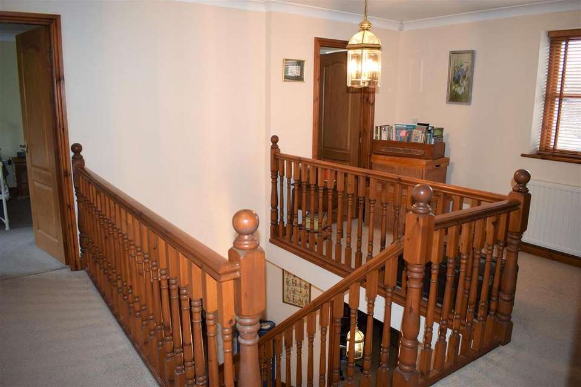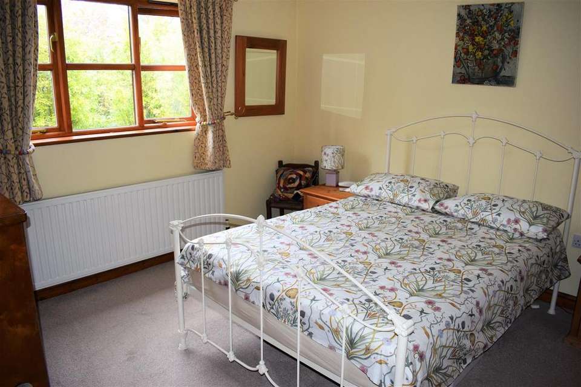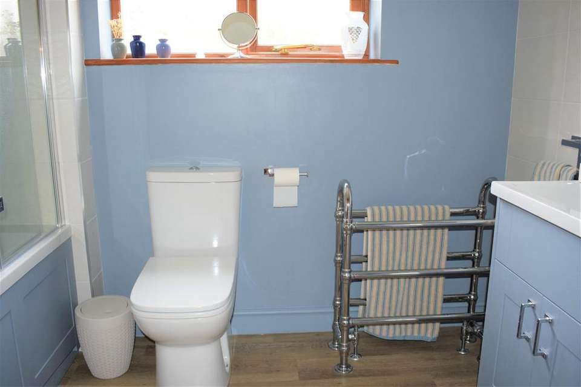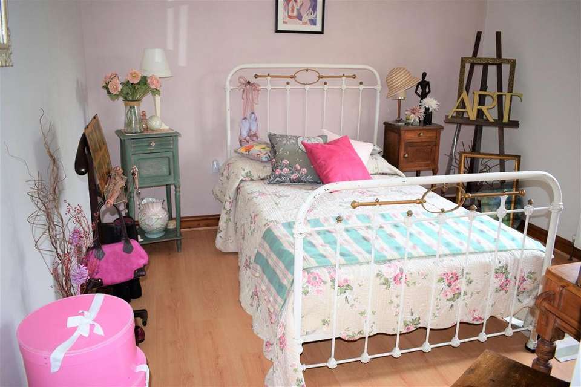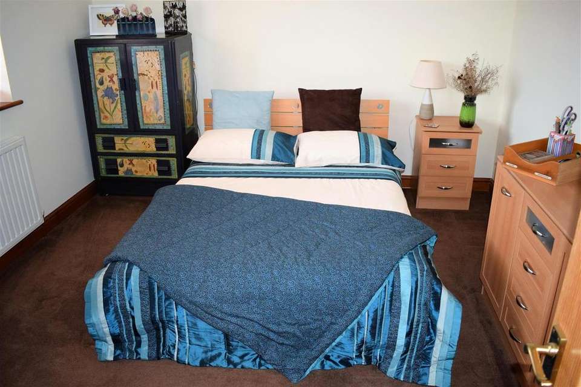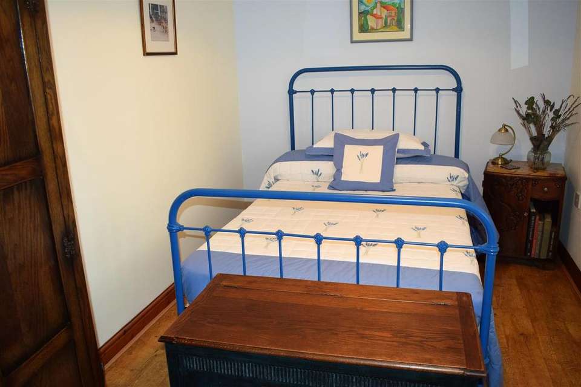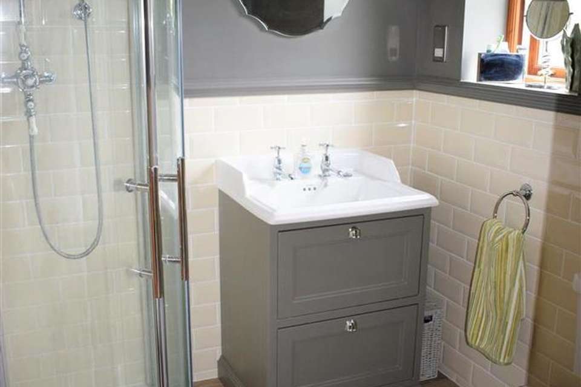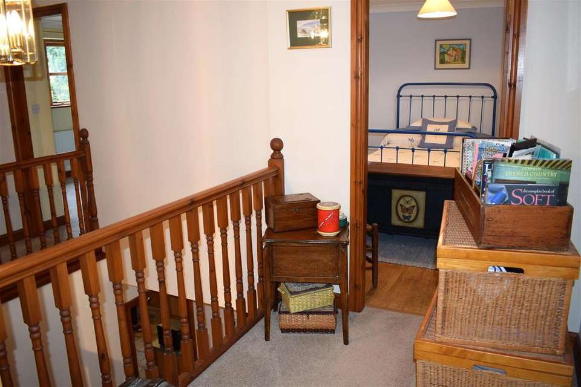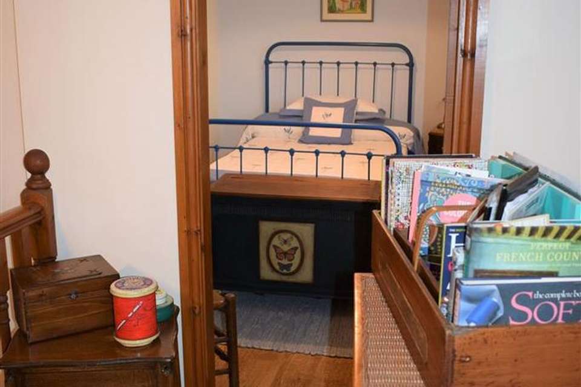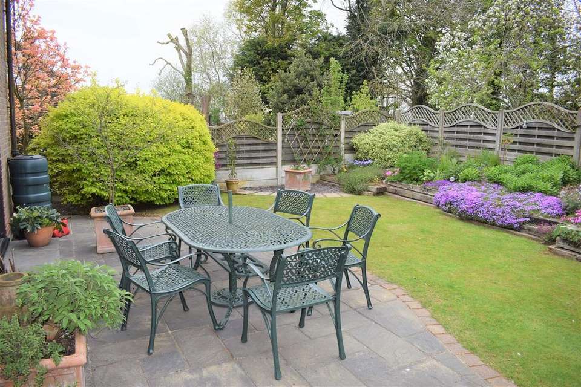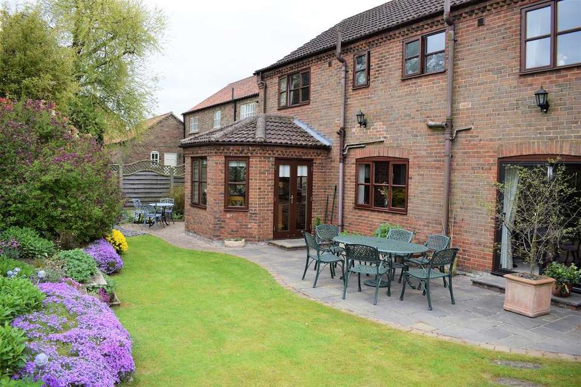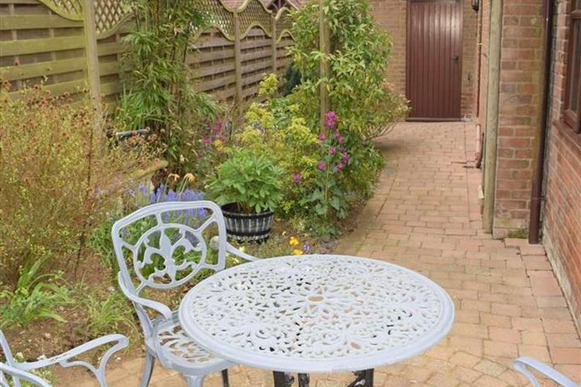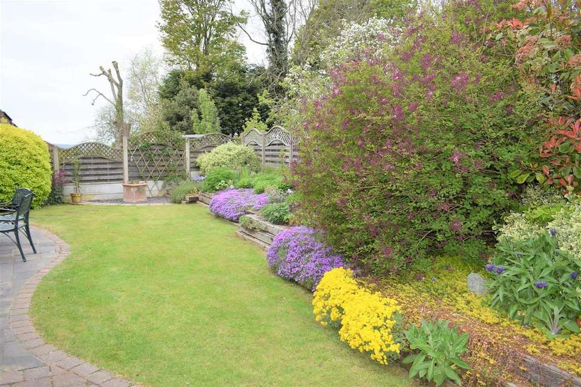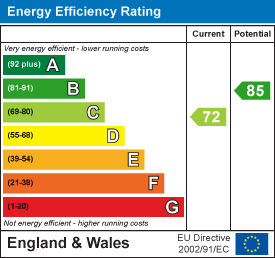4 bedroom detached house for sale
Applefields, Wrawbydetached house
bedrooms
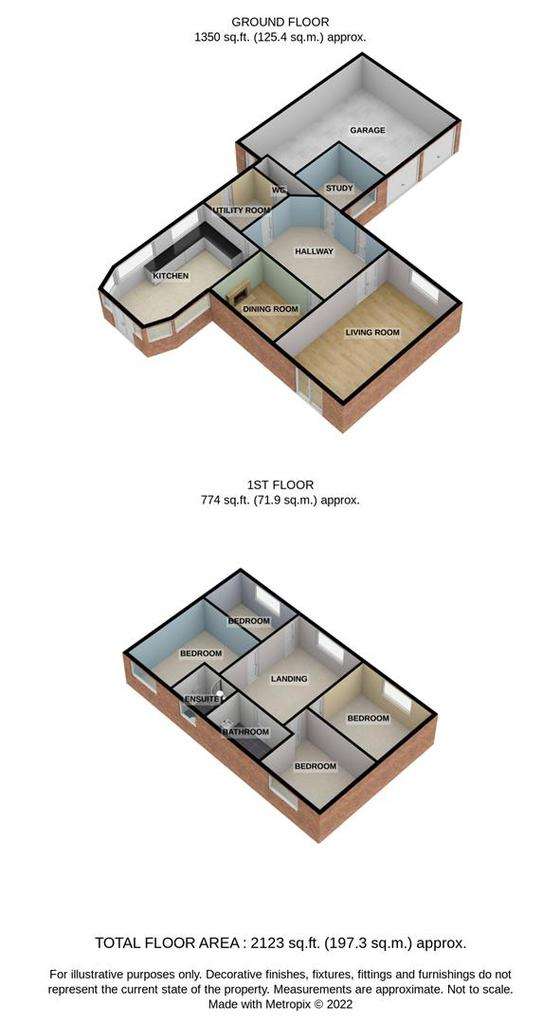
Property photos

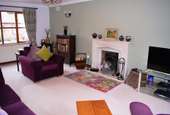
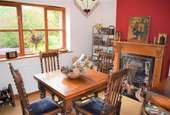
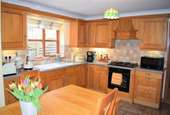
+16
Property description
NO UPWARD CHAIN
A warm welcome is guaranteed from the first step in to this stunning 4 bedroom detached home in the sought after village of Wrawby. The well proportioned and flexible accommodation is designed for easy relaxation and comfortable family living as typified by the 21'9 dual aspect Lounge which links to the rear gardens and the separate Dining room offers a more formal alternative to the farmhouse oak style Breakfast Kitchen. There is style too: both the en suite Shower and the family Bathroom are appointed with high quality period style suites and the light dressed stone Lounge fireplace offers a touch of elegance. Those inevitable guests and family visitors are well catered for by the broad reception area and the 28' Garage.
A true delight of a home for which early viewing is an absolute must.
Entrance - Flagged steps lead to a covered and lit entrance with timber door with decoratively stained glass inserts and side panels.
Reception Hall - 4.69m x 3.43m (15'4" x 11'3") - A broad, generous space which guarantees a warm welcome with its oak flooring and spindle balustraded stair to the first floor. Twin part glazed doors open to
Lounge - 6.64m x 3.96m (21'9" x 12'11") - A beautifully lit dual aspect room centred on the light coloured dressed stone fireplace with inset cast iron wood burning stove and sliding patio doors linking to the private rear gardens.
Dining Room - 3.72m x 2.94m (12'2" x 9'7") - Ideal for more formal family celebrations with laminated flooring, window overlooking the gardens and pine fire surround with striking polished steel fire grate with decoratively tiled slips and inset electric fire.
Study - 2.99m max x 2.84m max (9'9" max x 9'3" max) - A modern essential for the stay at home worker with laminated floor and window to the side aspect.
Day Kitchen - 5.95m x 3.59m (19'6" x 11'9") - The undoubted informal social heart of the home with its excellent range of farmhouse oak style high and low units with inset ceramic sink unit, integrated refrigerator and dishwasher, inset 5 burner gas hob with oven under and extractor hood over, slate tile flooring and a semi octagonal ended Breakfast area with 4 windows and a french doors opening to the rear terrace.
Utility - 2.34m x 2.51m (7'8" x 8'2") - A practical area with additional work surface, sink unit , space and plumbing for both an automatic washing machine and tumble drier, side entrance door and space for an upright fridge/freezer.
Cloak Room - 1.93m x 1.06m (6'3" x 3'5") - Appointed with a suite in white to include a close coupled wc, pedestal wash hand basin, contrasting tiling to dado height, tiled floor and radiator.
Galleried Landing - 4.50m x 3.72m (14'9" x 12'2") - A superb open space with turned spindle balustrade rails, window and access to the roof space
Bedroom 1 - 4.12m x 3.64m (13'6" x 11'11" ) - A comfortable rear facing double room with telephone point, tv aerial point and radiator.
En Suite - 1.97m x 1.95m (6'5" x 6'4") - Delightfully appointed with a contemporary suite in white with contrasting light grey decoration to include a period style towel radiator, rectangular wash stand with inset wash hand basin, close couple wc and tiled and glazed quadrant shower enclosure with both rainwater head and hand held attachment.
Bedroom 2 - 3.99m into door x 3.27m (13'1" into door x 10'8") - A further rear facing double room with laminated flooring and radiator.
Bedroom 3 - 4.04m x 3.27m (13'3" x 10'8") - Enjoying views to the front aspect with radiator and coving.
Bedroom 4 - 3.74m x 2.41m (12'3" x 7'10") - The final forward facing bedroom with laminated flooring, radiator and coving.
Bathroom - 2.68m x 1.98m (8'9" x 6'5") - Stylishly appointed with a modern suite in white to include a close coupled wc, rectangular vanity unit with inset wash hand basin, panelled bath with both rainwater shower head and hand held attachment over, distinctive free standing period towel radiator and tiled splash and shower areas.
Outside - The property occupies a slightly elevated situation and is fronted by a brick wall with lavender border. There is a broad block paved reception area allowing parking for 4 cars together with an attached GARAGE (8.62m overall narrowing to 6.86m x 5.44m) ( 28'3 overall narrowing to 22'6 x 17'10) with twin doors, workshop area, light and power, wall mounted gas fired combination boiler and side door. There are block paved walk ways to either side which open to the delightfully landscaped garden with paved seating areas with connecting terrace, shaped lawn and sleeper edged raised herbaceous and shrub borders. An ideal space for gentle al fresco entertaining.
Tenure Status - We have been informed by the Vendors that the property is Freehold. Please confirm this via your Legal Representatives prior to commitment to purchase.
Council Tax - We understand that the latest Council Tax banding indicates that the property is a BAND F . We advise prospective purchasers to confirm this banding via the relevant local authority prior to legal completion.
Mortgage Advice - Correct budgeting is crucial before committing to purchase. You are free to arrange your own advice but we can refer you to the Mortgage Advice Bureau for specialist advice on 1000s of mortgage deals if required. Please be aware that we may receive a fee of upto £300 if you ultimately choose to arrange a mortgage through them
Conveyancing - It is advisable to use the services of a solicitor or conveyancer to assist with your transaction and although you are free to use an alternative provider Newton Fallowell Brigg offer access to a range of competitive conveyancing services including Brr Law, Bridge McFarland and Mason Baggott and Garton. Please be aware that we may receive a referral fee of upto £300 if you decide to use one of the solicitors we have referred you to.
Valuation - Ensure you are getting the best advice on the marketing of your home by calling Newton Fallowell Brigg[use Contact Agent Button] or Newton Fallowell Caistor on[use Contact Agent Button] for a free market appraisal.
A warm welcome is guaranteed from the first step in to this stunning 4 bedroom detached home in the sought after village of Wrawby. The well proportioned and flexible accommodation is designed for easy relaxation and comfortable family living as typified by the 21'9 dual aspect Lounge which links to the rear gardens and the separate Dining room offers a more formal alternative to the farmhouse oak style Breakfast Kitchen. There is style too: both the en suite Shower and the family Bathroom are appointed with high quality period style suites and the light dressed stone Lounge fireplace offers a touch of elegance. Those inevitable guests and family visitors are well catered for by the broad reception area and the 28' Garage.
A true delight of a home for which early viewing is an absolute must.
Entrance - Flagged steps lead to a covered and lit entrance with timber door with decoratively stained glass inserts and side panels.
Reception Hall - 4.69m x 3.43m (15'4" x 11'3") - A broad, generous space which guarantees a warm welcome with its oak flooring and spindle balustraded stair to the first floor. Twin part glazed doors open to
Lounge - 6.64m x 3.96m (21'9" x 12'11") - A beautifully lit dual aspect room centred on the light coloured dressed stone fireplace with inset cast iron wood burning stove and sliding patio doors linking to the private rear gardens.
Dining Room - 3.72m x 2.94m (12'2" x 9'7") - Ideal for more formal family celebrations with laminated flooring, window overlooking the gardens and pine fire surround with striking polished steel fire grate with decoratively tiled slips and inset electric fire.
Study - 2.99m max x 2.84m max (9'9" max x 9'3" max) - A modern essential for the stay at home worker with laminated floor and window to the side aspect.
Day Kitchen - 5.95m x 3.59m (19'6" x 11'9") - The undoubted informal social heart of the home with its excellent range of farmhouse oak style high and low units with inset ceramic sink unit, integrated refrigerator and dishwasher, inset 5 burner gas hob with oven under and extractor hood over, slate tile flooring and a semi octagonal ended Breakfast area with 4 windows and a french doors opening to the rear terrace.
Utility - 2.34m x 2.51m (7'8" x 8'2") - A practical area with additional work surface, sink unit , space and plumbing for both an automatic washing machine and tumble drier, side entrance door and space for an upright fridge/freezer.
Cloak Room - 1.93m x 1.06m (6'3" x 3'5") - Appointed with a suite in white to include a close coupled wc, pedestal wash hand basin, contrasting tiling to dado height, tiled floor and radiator.
Galleried Landing - 4.50m x 3.72m (14'9" x 12'2") - A superb open space with turned spindle balustrade rails, window and access to the roof space
Bedroom 1 - 4.12m x 3.64m (13'6" x 11'11" ) - A comfortable rear facing double room with telephone point, tv aerial point and radiator.
En Suite - 1.97m x 1.95m (6'5" x 6'4") - Delightfully appointed with a contemporary suite in white with contrasting light grey decoration to include a period style towel radiator, rectangular wash stand with inset wash hand basin, close couple wc and tiled and glazed quadrant shower enclosure with both rainwater head and hand held attachment.
Bedroom 2 - 3.99m into door x 3.27m (13'1" into door x 10'8") - A further rear facing double room with laminated flooring and radiator.
Bedroom 3 - 4.04m x 3.27m (13'3" x 10'8") - Enjoying views to the front aspect with radiator and coving.
Bedroom 4 - 3.74m x 2.41m (12'3" x 7'10") - The final forward facing bedroom with laminated flooring, radiator and coving.
Bathroom - 2.68m x 1.98m (8'9" x 6'5") - Stylishly appointed with a modern suite in white to include a close coupled wc, rectangular vanity unit with inset wash hand basin, panelled bath with both rainwater shower head and hand held attachment over, distinctive free standing period towel radiator and tiled splash and shower areas.
Outside - The property occupies a slightly elevated situation and is fronted by a brick wall with lavender border. There is a broad block paved reception area allowing parking for 4 cars together with an attached GARAGE (8.62m overall narrowing to 6.86m x 5.44m) ( 28'3 overall narrowing to 22'6 x 17'10) with twin doors, workshop area, light and power, wall mounted gas fired combination boiler and side door. There are block paved walk ways to either side which open to the delightfully landscaped garden with paved seating areas with connecting terrace, shaped lawn and sleeper edged raised herbaceous and shrub borders. An ideal space for gentle al fresco entertaining.
Tenure Status - We have been informed by the Vendors that the property is Freehold. Please confirm this via your Legal Representatives prior to commitment to purchase.
Council Tax - We understand that the latest Council Tax banding indicates that the property is a BAND F . We advise prospective purchasers to confirm this banding via the relevant local authority prior to legal completion.
Mortgage Advice - Correct budgeting is crucial before committing to purchase. You are free to arrange your own advice but we can refer you to the Mortgage Advice Bureau for specialist advice on 1000s of mortgage deals if required. Please be aware that we may receive a fee of upto £300 if you ultimately choose to arrange a mortgage through them
Conveyancing - It is advisable to use the services of a solicitor or conveyancer to assist with your transaction and although you are free to use an alternative provider Newton Fallowell Brigg offer access to a range of competitive conveyancing services including Brr Law, Bridge McFarland and Mason Baggott and Garton. Please be aware that we may receive a referral fee of upto £300 if you decide to use one of the solicitors we have referred you to.
Valuation - Ensure you are getting the best advice on the marketing of your home by calling Newton Fallowell Brigg[use Contact Agent Button] or Newton Fallowell Caistor on[use Contact Agent Button] for a free market appraisal.
Council tax
First listed
Over a month agoEnergy Performance Certificate
Applefields, Wrawby
Placebuzz mortgage repayment calculator
Monthly repayment
The Est. Mortgage is for a 25 years repayment mortgage based on a 10% deposit and a 5.5% annual interest. It is only intended as a guide. Make sure you obtain accurate figures from your lender before committing to any mortgage. Your home may be repossessed if you do not keep up repayments on a mortgage.
Applefields, Wrawby - Streetview
DISCLAIMER: Property descriptions and related information displayed on this page are marketing materials provided by Newton Fallowell - Brigg. Placebuzz does not warrant or accept any responsibility for the accuracy or completeness of the property descriptions or related information provided here and they do not constitute property particulars. Please contact Newton Fallowell - Brigg for full details and further information.





