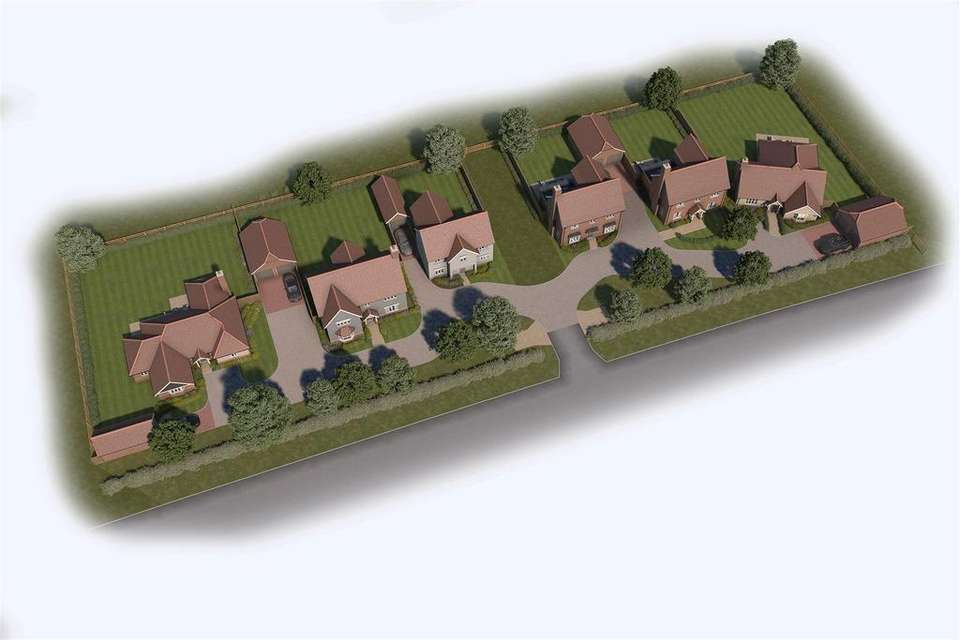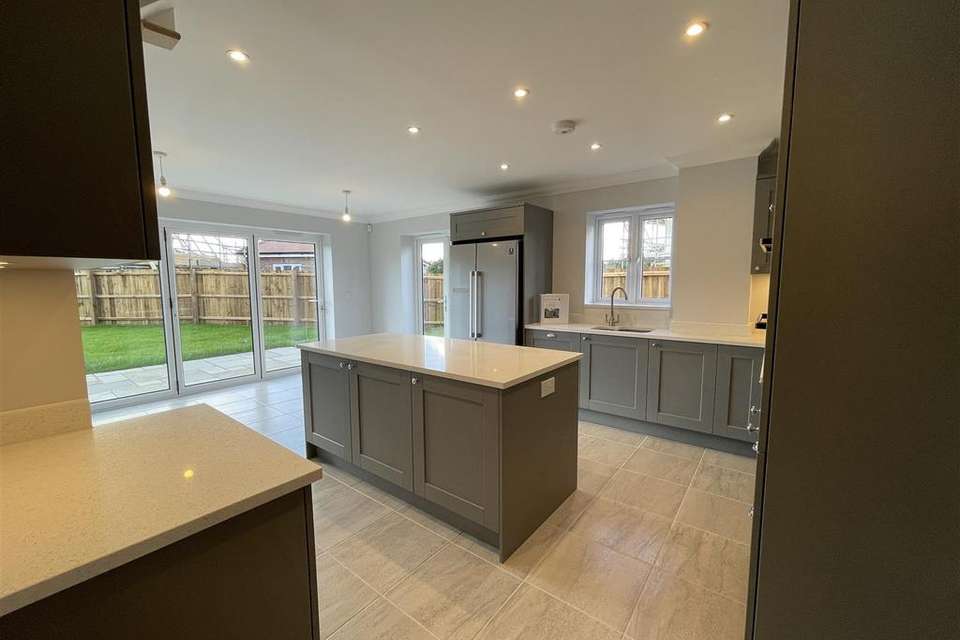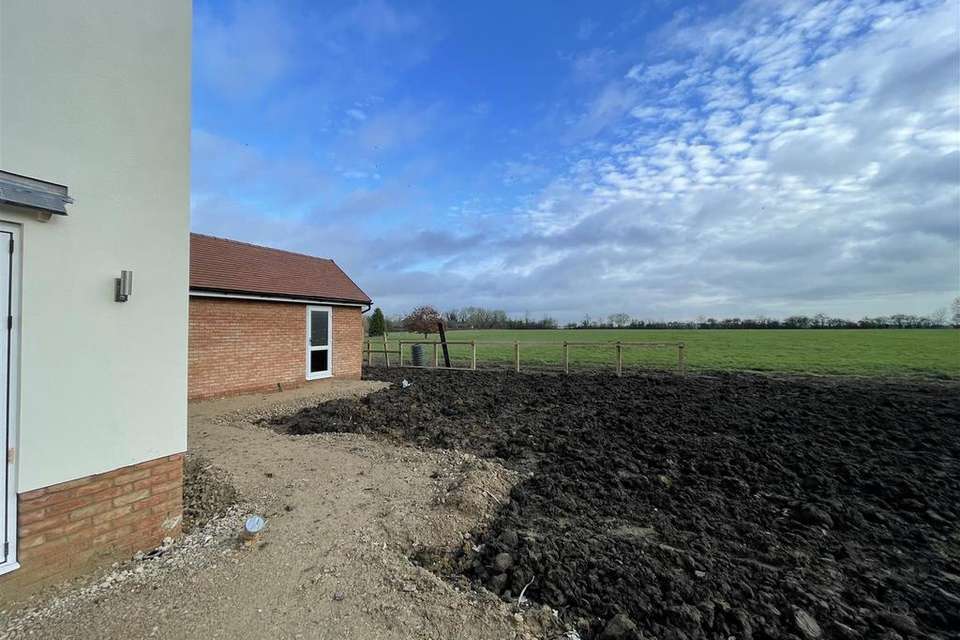4 bedroom detached house for sale
Elmswell, Bury St. Edmundsdetached house
bedrooms
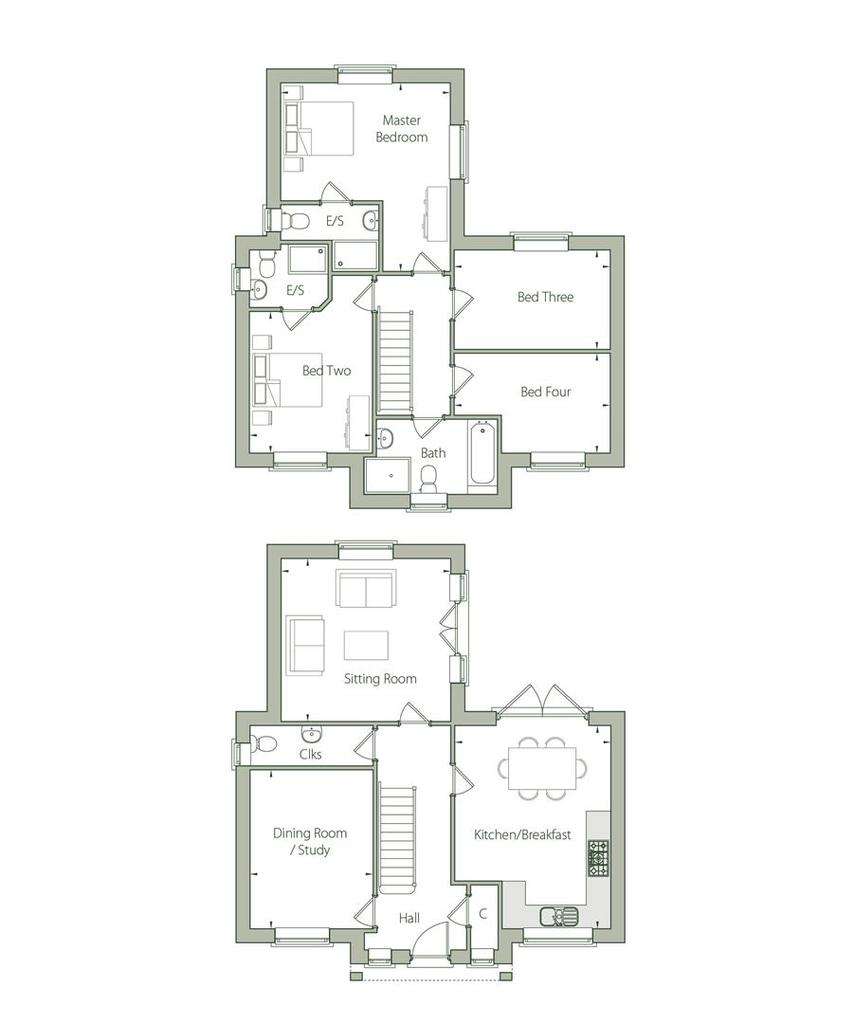
Property photos



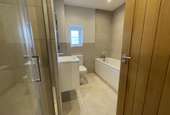
+8
Property description
Plot 4 Springwood Place is a well planned four bedroom detached family home located on a private development of 5 other properties by award winning Granville Group. this home is perfectly suited to all aspects of todays modern lifestyles, with the option to personalise to your own tastes (subject to build stage) allowing you to create your dream home. To reserve from plan or for further information contact Baker Estates Essex.
This outstanding family home is perfectly suited to all aspects of todays modern lifestyles.
Located off the welcoming entrance hallway, you'll find a dining room - which could also be used as a study or home office - a neat downstairs cloakroom, a well-proportioned dual-aspect sitting room with French doors and a beautifully appointed kitchen/breakfast area that also boasts glazed double-doors opening out onto patio and landscaped rear garden.
Upstairs features four bedrooms, with the generous master and second bedroom enjoying their own en-suite shower rooms. A sleek family bathroom completes this quality family residence.
Your Home...Your Choice! - Granville Developments offer their purchasers the opportunity to personalise their new home including a choice of kitchen units from their standard range, tiling to the first floor bathroom and en-suite, all subject to build stage. Granville Developments offer this to all 'from plan' purchasers giving you the opportunity to create the perfect family home, finished to be as unique as you are. (All personal choices are subject to build stage and are subject to change). Please check with Baker Estates at the point of enquiry what choices are available.
Location - Springwood Place's outstanding semi-rural location places residents just moments from the A14, the main route through the region; offering suburb links to the vibrant market towns of Bury St Edmunds, Stowmarket and Sudbury, as well as the regional hubs of Ipswich and Cambridge. In the north, Norwich is a manageable 35 miles away - while the roads to the south take you through 'Constable Country' towards Braintree or historic Colchester.
Kitchen / Breakfast - 5.10 x 4.00 (16'8" x 13'1") -
Sitting Room - 4.20 x 4.10 (13'9" x 13'5") -
Dining / Study - 4.00 x 3.10 (13'1" x 10'2") -
Master Bedroom - 4.20 x 2.90 (13'9" x 9'6") -
En-Suite -
Bedroom Two - 3.60 x 3.10 (11'9" x 10'2") -
En-Suite -
Bedroom Three - 3.90 x 2.50 (12'9" x 8'2") -
Bedroom Four - 3.90 x 2.50 (12'9" x 8'2") -
Bathroom -
Agents Note - In accordance with Section 21 of the Estate Agents Act, A director or employee of Baker Estates is also a shareholder of Granville Developments. All negotiations will be carried out in accordance with section 21 of the Estate Agency Act.
*Interior computer generated images are for illustrative purposes only and all furnishings and landscaping is indicative. Furniture is not included*.
This outstanding family home is perfectly suited to all aspects of todays modern lifestyles.
Located off the welcoming entrance hallway, you'll find a dining room - which could also be used as a study or home office - a neat downstairs cloakroom, a well-proportioned dual-aspect sitting room with French doors and a beautifully appointed kitchen/breakfast area that also boasts glazed double-doors opening out onto patio and landscaped rear garden.
Upstairs features four bedrooms, with the generous master and second bedroom enjoying their own en-suite shower rooms. A sleek family bathroom completes this quality family residence.
Your Home...Your Choice! - Granville Developments offer their purchasers the opportunity to personalise their new home including a choice of kitchen units from their standard range, tiling to the first floor bathroom and en-suite, all subject to build stage. Granville Developments offer this to all 'from plan' purchasers giving you the opportunity to create the perfect family home, finished to be as unique as you are. (All personal choices are subject to build stage and are subject to change). Please check with Baker Estates at the point of enquiry what choices are available.
Location - Springwood Place's outstanding semi-rural location places residents just moments from the A14, the main route through the region; offering suburb links to the vibrant market towns of Bury St Edmunds, Stowmarket and Sudbury, as well as the regional hubs of Ipswich and Cambridge. In the north, Norwich is a manageable 35 miles away - while the roads to the south take you through 'Constable Country' towards Braintree or historic Colchester.
Kitchen / Breakfast - 5.10 x 4.00 (16'8" x 13'1") -
Sitting Room - 4.20 x 4.10 (13'9" x 13'5") -
Dining / Study - 4.00 x 3.10 (13'1" x 10'2") -
Master Bedroom - 4.20 x 2.90 (13'9" x 9'6") -
En-Suite -
Bedroom Two - 3.60 x 3.10 (11'9" x 10'2") -
En-Suite -
Bedroom Three - 3.90 x 2.50 (12'9" x 8'2") -
Bedroom Four - 3.90 x 2.50 (12'9" x 8'2") -
Bathroom -
Agents Note - In accordance with Section 21 of the Estate Agents Act, A director or employee of Baker Estates is also a shareholder of Granville Developments. All negotiations will be carried out in accordance with section 21 of the Estate Agency Act.
*Interior computer generated images are for illustrative purposes only and all furnishings and landscaping is indicative. Furniture is not included*.
Interested in this property?
Council tax
First listed
Over a month agoElmswell, Bury St. Edmunds
Marketed by
Baker Estates - Colchester Threshelfords Business Park, Inworth Road Feering, Colchester, Essex CO5 9SEPlacebuzz mortgage repayment calculator
Monthly repayment
The Est. Mortgage is for a 25 years repayment mortgage based on a 10% deposit and a 5.5% annual interest. It is only intended as a guide. Make sure you obtain accurate figures from your lender before committing to any mortgage. Your home may be repossessed if you do not keep up repayments on a mortgage.
Elmswell, Bury St. Edmunds - Streetview
DISCLAIMER: Property descriptions and related information displayed on this page are marketing materials provided by Baker Estates - Colchester. Placebuzz does not warrant or accept any responsibility for the accuracy or completeness of the property descriptions or related information provided here and they do not constitute property particulars. Please contact Baker Estates - Colchester for full details and further information.









