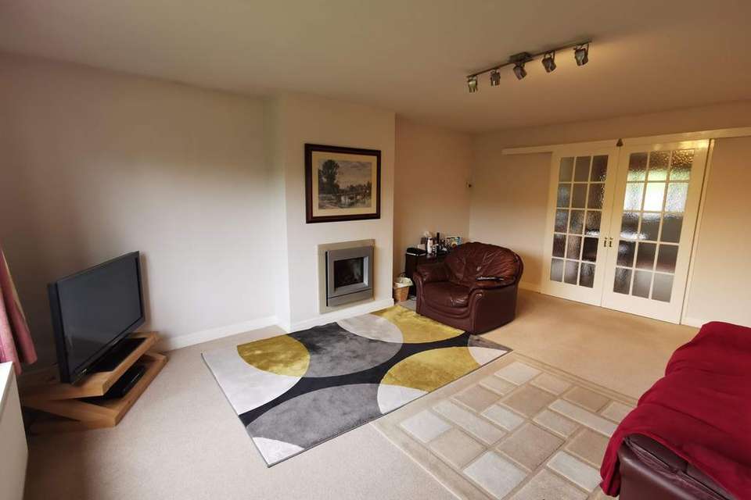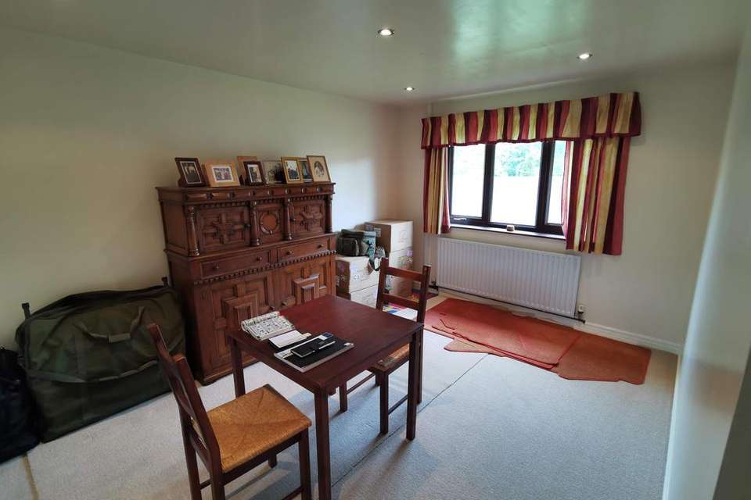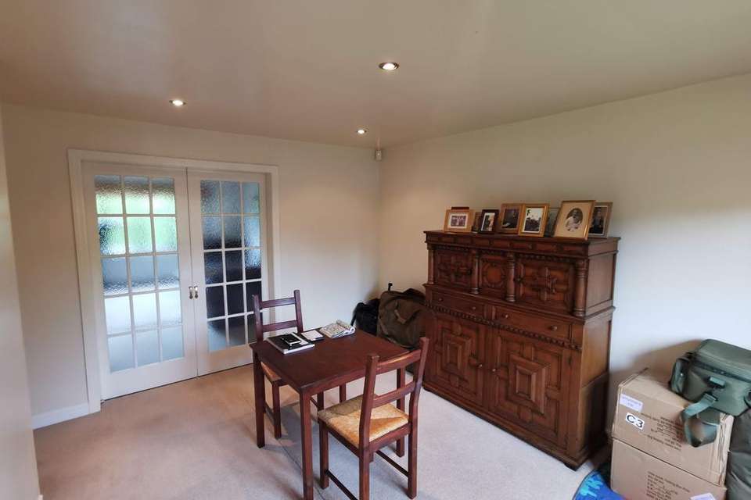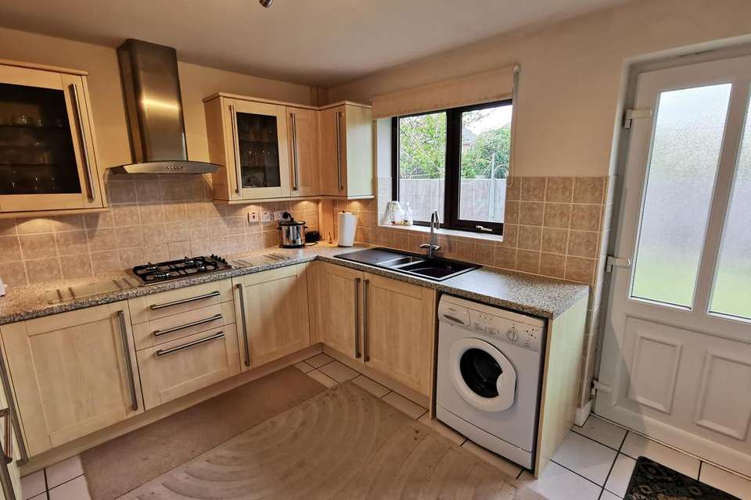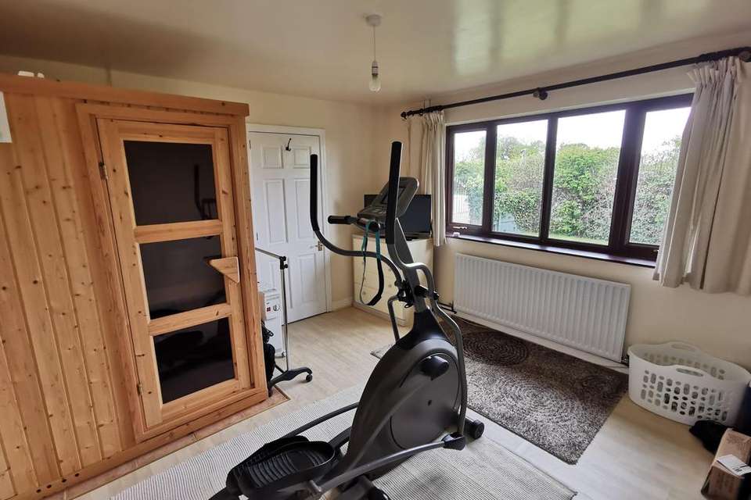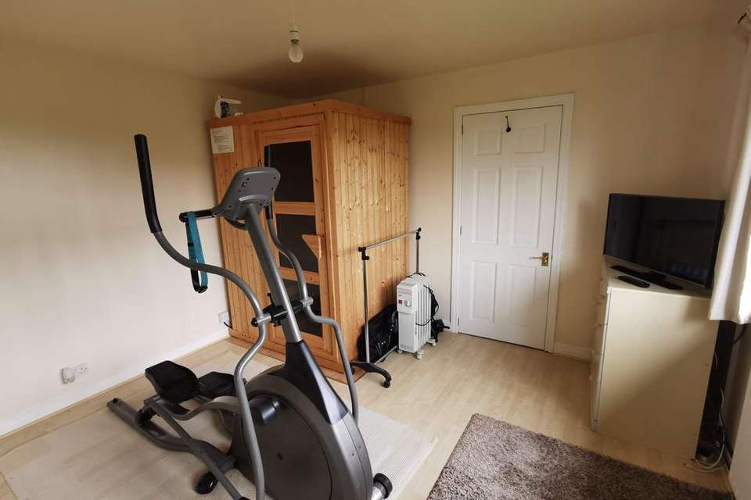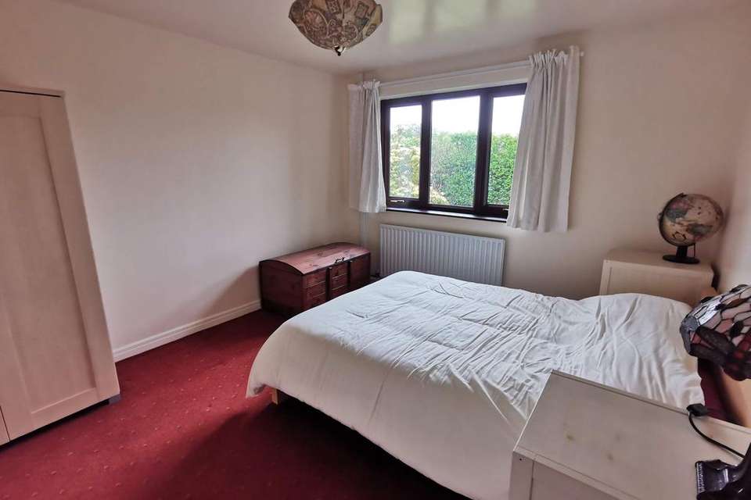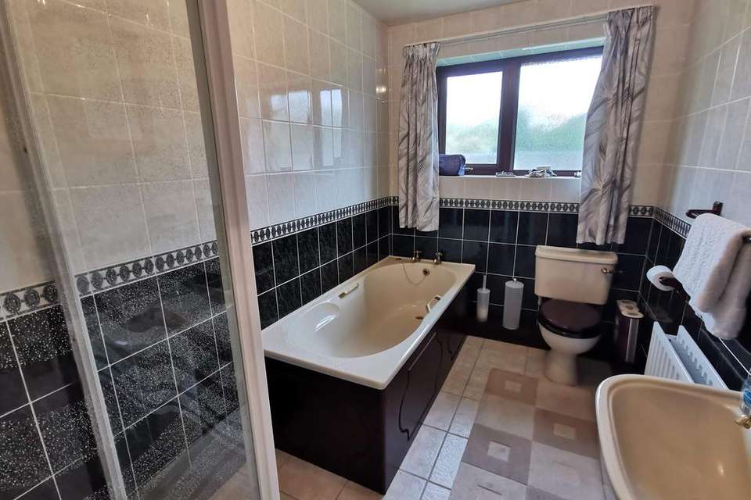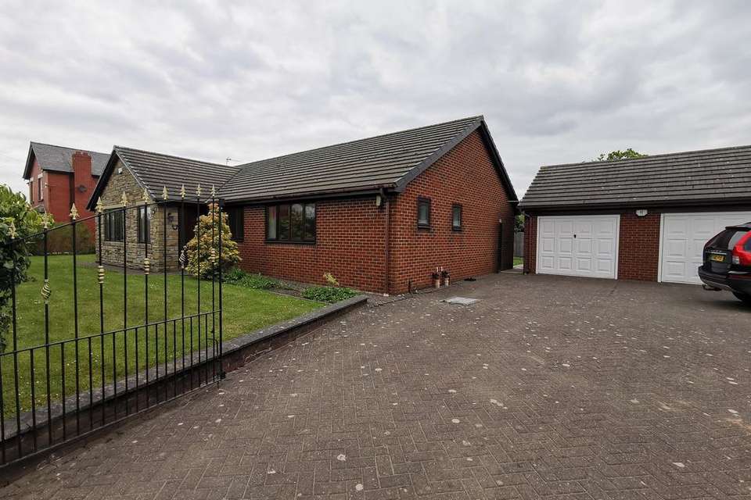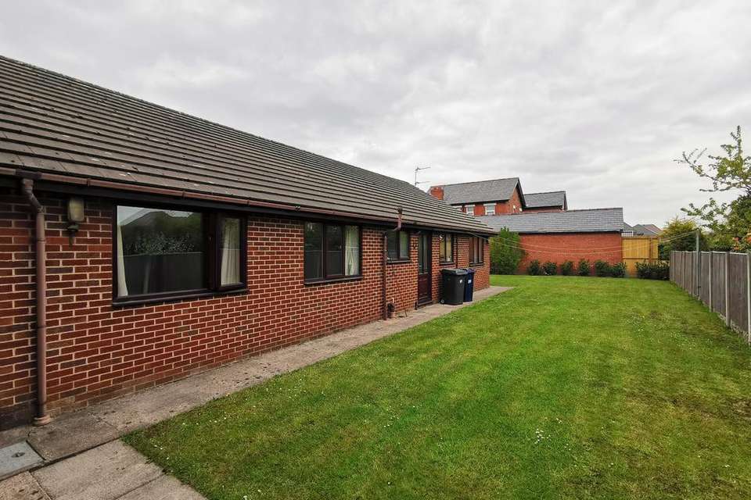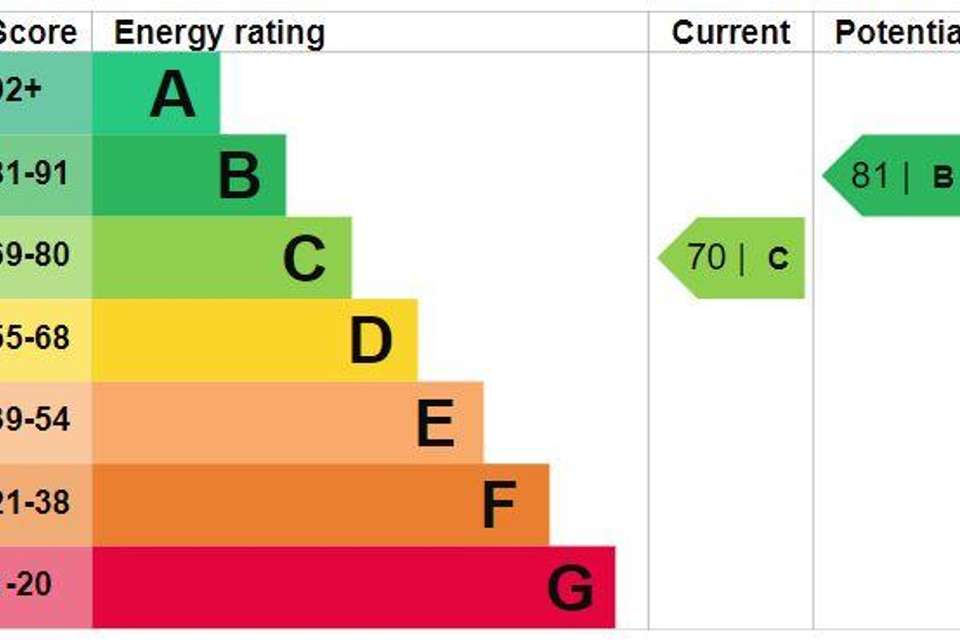4 bedroom detached bungalow for sale
Leyland Lane, Leyland PR25bungalow
bedrooms
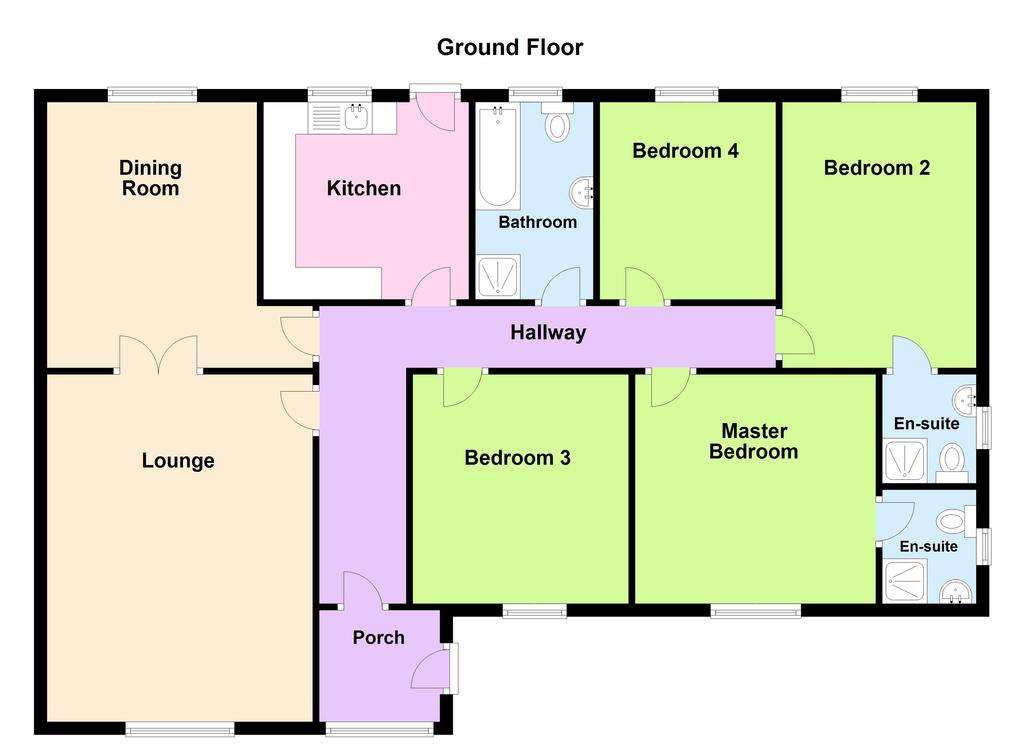
Property photos

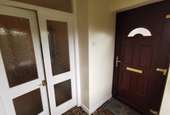
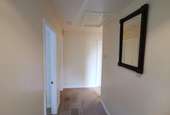

+20
Property description
This is an individually built detached true bungalow on a generous plot, with the potential to extend. Would suit a family or multi-generational living. Two en-suite bedrooms, a detached double garage, and well-maintained gardens make this a great prospect for many potential buyers.
A DETACHED TRUE BUNGALOW IN A SEMI-RURAL LOCATION
PORCH
HALL
LOUNGE
DINING ROOM
FITTED KITCHEN
FOUR DOUBLE BEDROOMS
TWO ENSUITES
FAMILY BATHROOM
GAS CENTRAL HEATING
FULL UPVC DOUBLE GLAZING
DRIVEWAY PARKING FOR SEVERAL VEHICLES
DETACHED DOUBLE GARAGE
GARDENS TO FRONT, SIDES & REAR
ALARM SYSTEM
THE ACCOMMODATION OFFERS (all sizes are approx.):-
PORCH 6'2" x 4'9" with upvc D/G front door, meter cupboards.
'L' SHAPED HALLWAY with C/H radiator & drop down ladder access to boarded loft.
LOUNGE 17'9" x 13'7" with upvc D/G window, C/H radiator, attractive coal effect gas fire with stone surround, spotlights, double doors leading to:
DINING ROOM 13'7" x 13'6" (max) with C/H radiator, upvc D/G window.
FITTED KITCHEN 10'11" x 10' with a range of wall base units & drawers, contrasting laminate work surfaces, 1½ bowl composite sink unit with mixer tap, built in electric oven & microwave, gas hob with stainless steel extractor over, space for fridge freezer, plumbed for washer, part tiled walls, tiled floor, upvc D/G window, C/H radiator, upvc D/G rear door to garden.
FAMILY BATHROOM 10'6" x 6' with a four piece suite comprising of panel bath, separate shower cubicle with electric shower, low level w/c & wash hand basin, fully tiled walls, tiled floor, extractor fan, shaver socket, upvc D/G window, C/H radiator.
MASTER BEDROOM 12'4" x 11'9" with laminate floor, upvc D/G window and C/H radiator.
EN SUITE 5'7" x 4'9" shower cubicle with electric shower, low level w/c & wash hand basin, fully tiled walls, tiled floor, extractor fan, shaver socket, upvc D/G window.
BEDROOM TWO 13'8" x 9'10" with built-in wardrobes, bedside table & drawers, laminate floor, upvc D/G window, C/H radiator.
EN SUITE 5'7" x 4'9" shower cubicle with electric shower, low level w/c & wash hand basin, fully tiled walls, tiled floor, extractor fan, shaver socket, upvc D/G window, C/H radiator.
BEDROOM THREE 12' x 11' with upvc D/G window, C/H radiator.
BEDROOM FOUR 10' x 9' with upvc D/G window, C/H radiator.
OUTSIDE Set on a generous plot with gardens to front, side & rear.Double gated access to block paved driveway with parking for several vehicles, detached double garage (21'4" x 18'9") with 2 x up & over doors, light, power & storage.Front garden with lawn & mature borders, side lawn & access from both sides to low maintenance rear garden.
SERVICES ALL MAINS SERVICES ARE CONNECTED.
LOCAL AUTHORITY SOUTH RIBBLE BOROUGH COUNCIL BAND 'F'
VIEWING BY APPOINTMENT WITH THE OFFICE.
A DETACHED TRUE BUNGALOW IN A SEMI-RURAL LOCATION
PORCH
HALL
LOUNGE
DINING ROOM
FITTED KITCHEN
FOUR DOUBLE BEDROOMS
TWO ENSUITES
FAMILY BATHROOM
GAS CENTRAL HEATING
FULL UPVC DOUBLE GLAZING
DRIVEWAY PARKING FOR SEVERAL VEHICLES
DETACHED DOUBLE GARAGE
GARDENS TO FRONT, SIDES & REAR
ALARM SYSTEM
THE ACCOMMODATION OFFERS (all sizes are approx.):-
PORCH 6'2" x 4'9" with upvc D/G front door, meter cupboards.
'L' SHAPED HALLWAY with C/H radiator & drop down ladder access to boarded loft.
LOUNGE 17'9" x 13'7" with upvc D/G window, C/H radiator, attractive coal effect gas fire with stone surround, spotlights, double doors leading to:
DINING ROOM 13'7" x 13'6" (max) with C/H radiator, upvc D/G window.
FITTED KITCHEN 10'11" x 10' with a range of wall base units & drawers, contrasting laminate work surfaces, 1½ bowl composite sink unit with mixer tap, built in electric oven & microwave, gas hob with stainless steel extractor over, space for fridge freezer, plumbed for washer, part tiled walls, tiled floor, upvc D/G window, C/H radiator, upvc D/G rear door to garden.
FAMILY BATHROOM 10'6" x 6' with a four piece suite comprising of panel bath, separate shower cubicle with electric shower, low level w/c & wash hand basin, fully tiled walls, tiled floor, extractor fan, shaver socket, upvc D/G window, C/H radiator.
MASTER BEDROOM 12'4" x 11'9" with laminate floor, upvc D/G window and C/H radiator.
EN SUITE 5'7" x 4'9" shower cubicle with electric shower, low level w/c & wash hand basin, fully tiled walls, tiled floor, extractor fan, shaver socket, upvc D/G window.
BEDROOM TWO 13'8" x 9'10" with built-in wardrobes, bedside table & drawers, laminate floor, upvc D/G window, C/H radiator.
EN SUITE 5'7" x 4'9" shower cubicle with electric shower, low level w/c & wash hand basin, fully tiled walls, tiled floor, extractor fan, shaver socket, upvc D/G window, C/H radiator.
BEDROOM THREE 12' x 11' with upvc D/G window, C/H radiator.
BEDROOM FOUR 10' x 9' with upvc D/G window, C/H radiator.
OUTSIDE Set on a generous plot with gardens to front, side & rear.Double gated access to block paved driveway with parking for several vehicles, detached double garage (21'4" x 18'9") with 2 x up & over doors, light, power & storage.Front garden with lawn & mature borders, side lawn & access from both sides to low maintenance rear garden.
SERVICES ALL MAINS SERVICES ARE CONNECTED.
LOCAL AUTHORITY SOUTH RIBBLE BOROUGH COUNCIL BAND 'F'
VIEWING BY APPOINTMENT WITH THE OFFICE.
Interested in this property?
Council tax
First listed
Over a month agoEnergy Performance Certificate
Leyland Lane, Leyland PR25
Marketed by
Brian Pilkington Estate Agents - Leyland 3 Hough Lane Leyland PR25 2SBPlacebuzz mortgage repayment calculator
Monthly repayment
The Est. Mortgage is for a 25 years repayment mortgage based on a 10% deposit and a 5.5% annual interest. It is only intended as a guide. Make sure you obtain accurate figures from your lender before committing to any mortgage. Your home may be repossessed if you do not keep up repayments on a mortgage.
Leyland Lane, Leyland PR25 - Streetview
DISCLAIMER: Property descriptions and related information displayed on this page are marketing materials provided by Brian Pilkington Estate Agents - Leyland. Placebuzz does not warrant or accept any responsibility for the accuracy or completeness of the property descriptions or related information provided here and they do not constitute property particulars. Please contact Brian Pilkington Estate Agents - Leyland for full details and further information.





