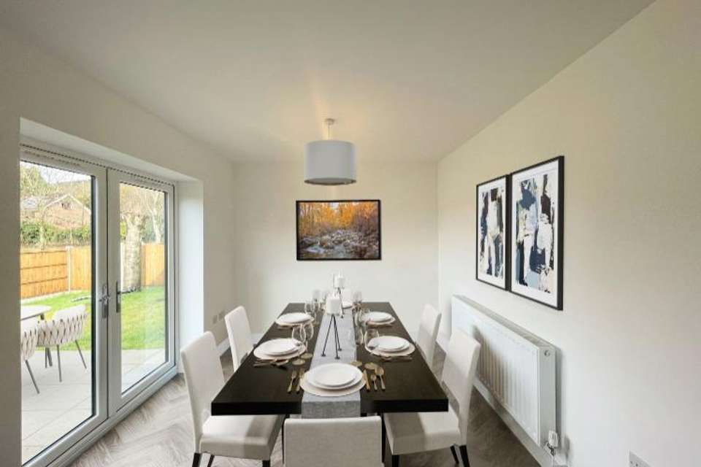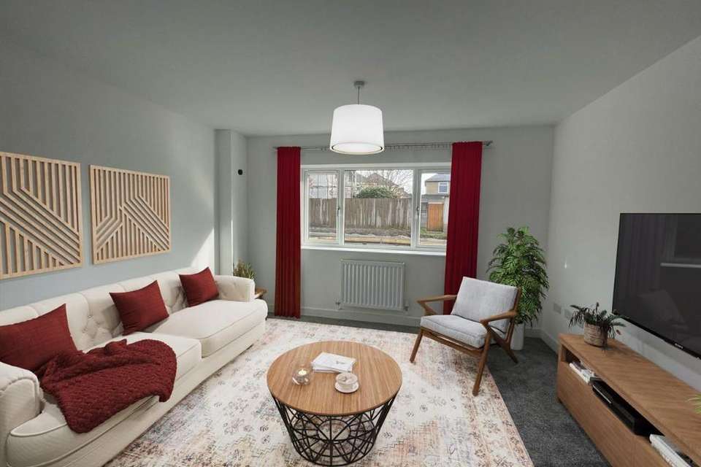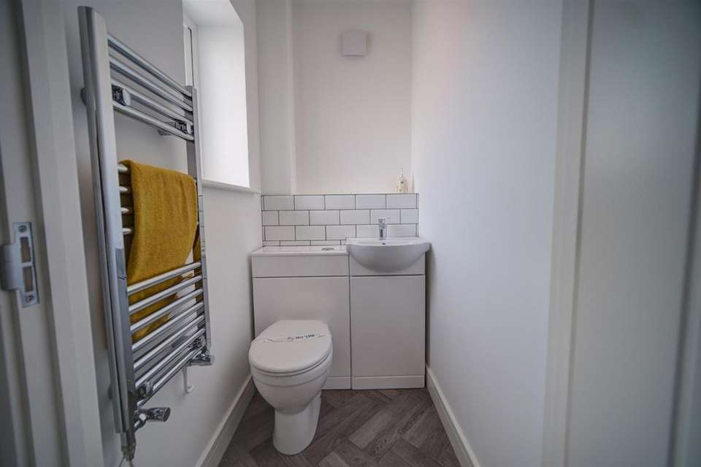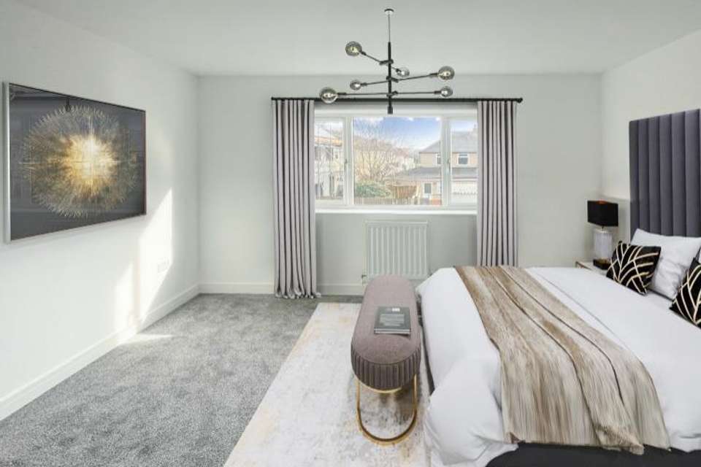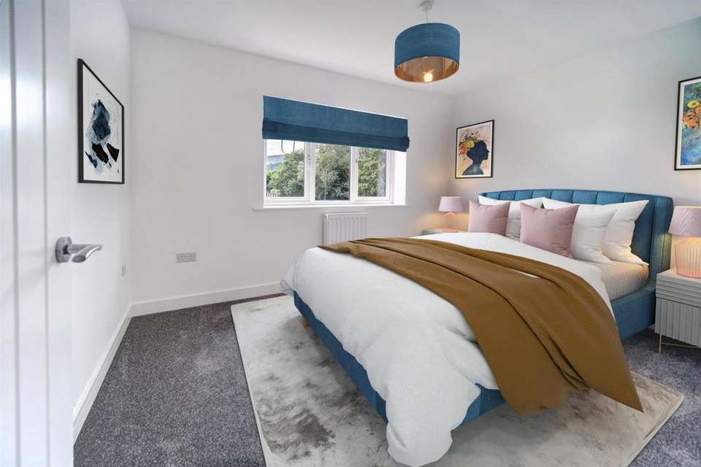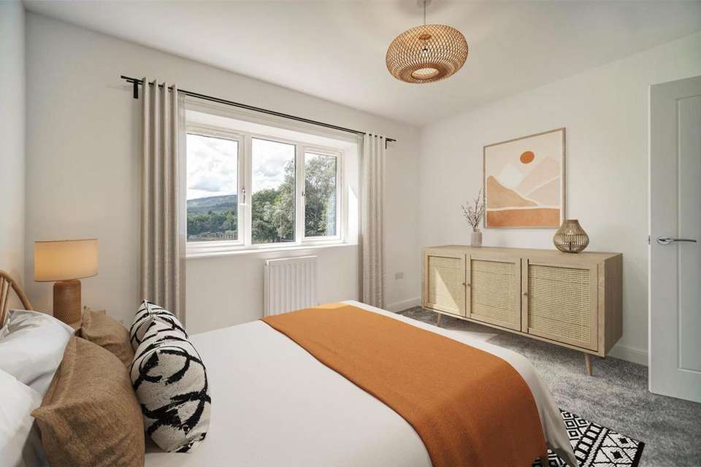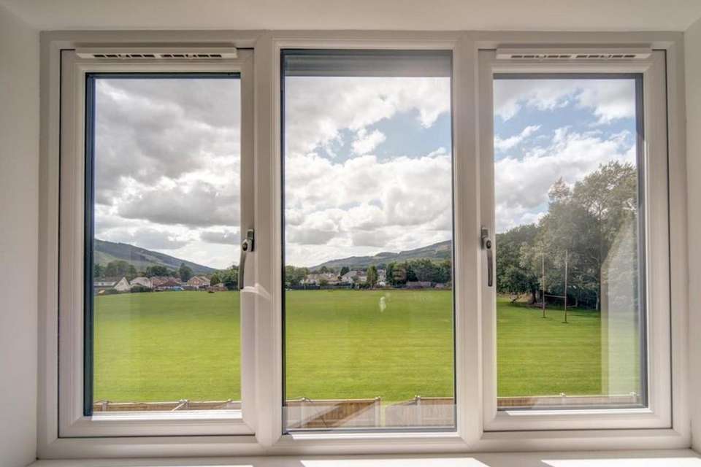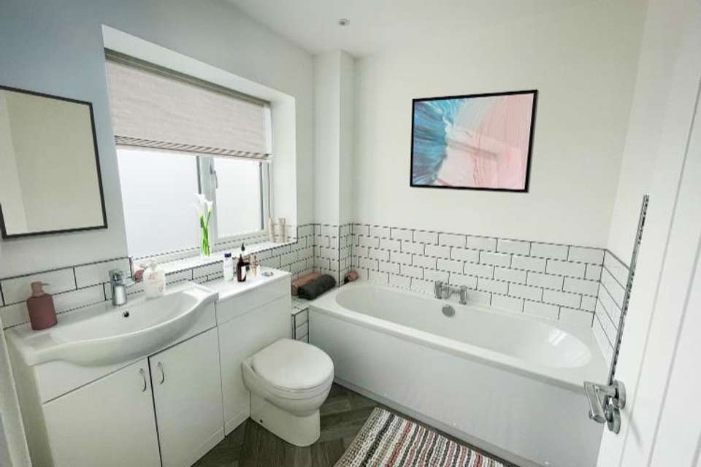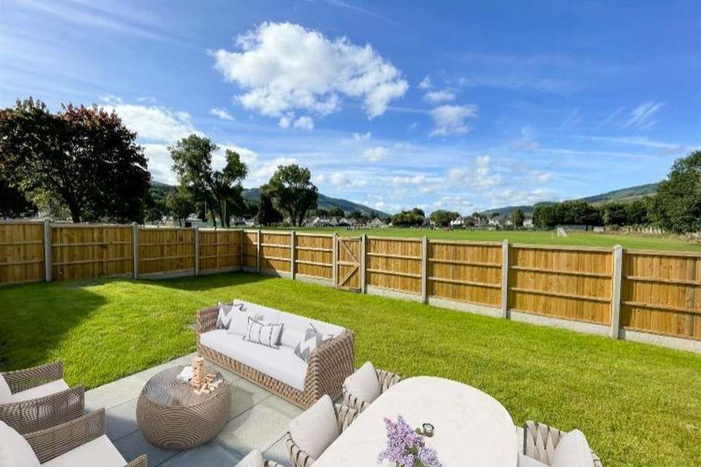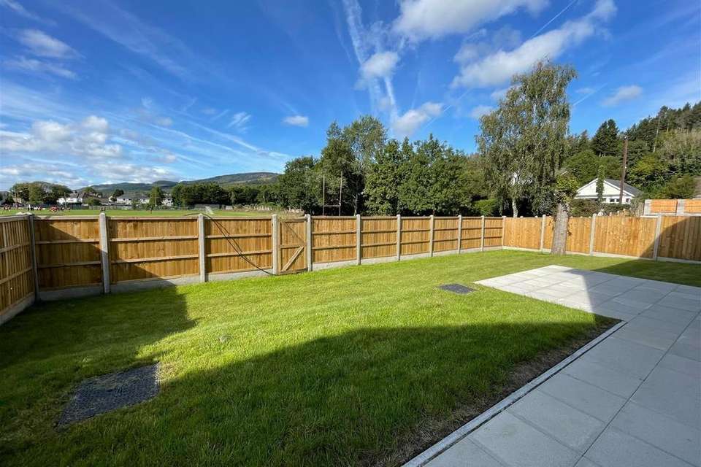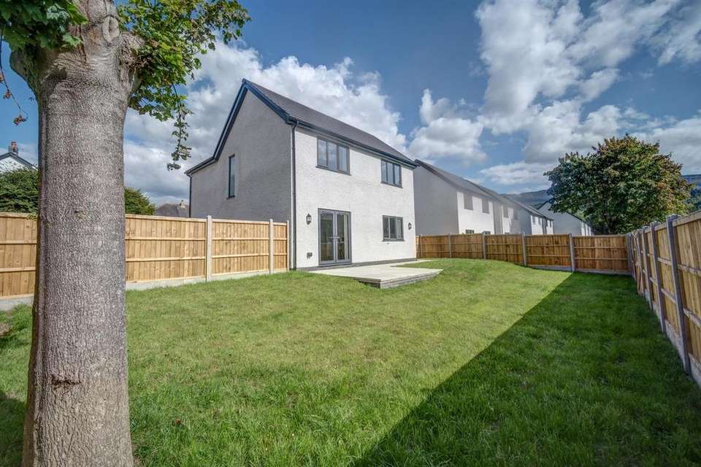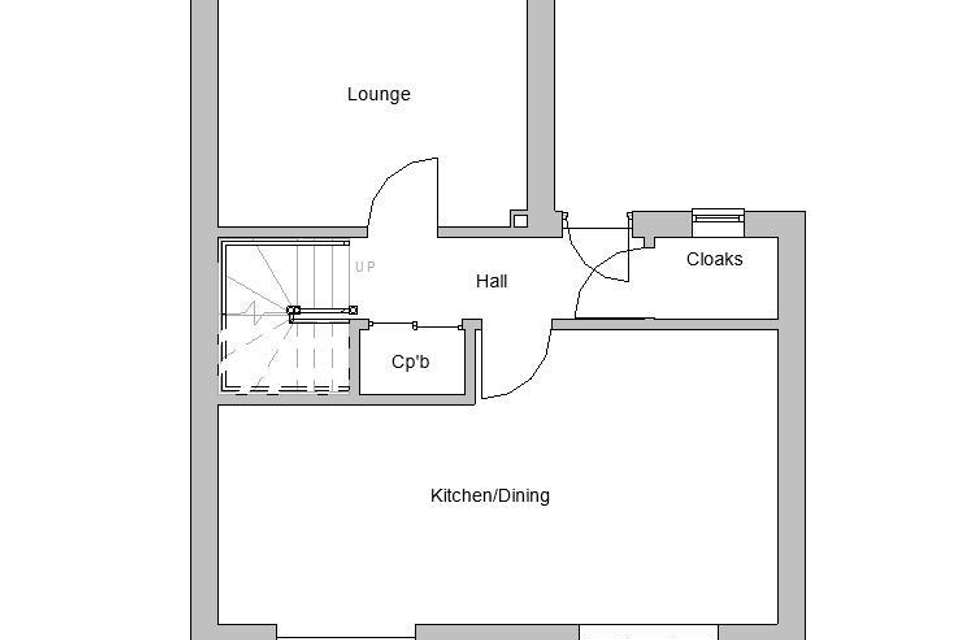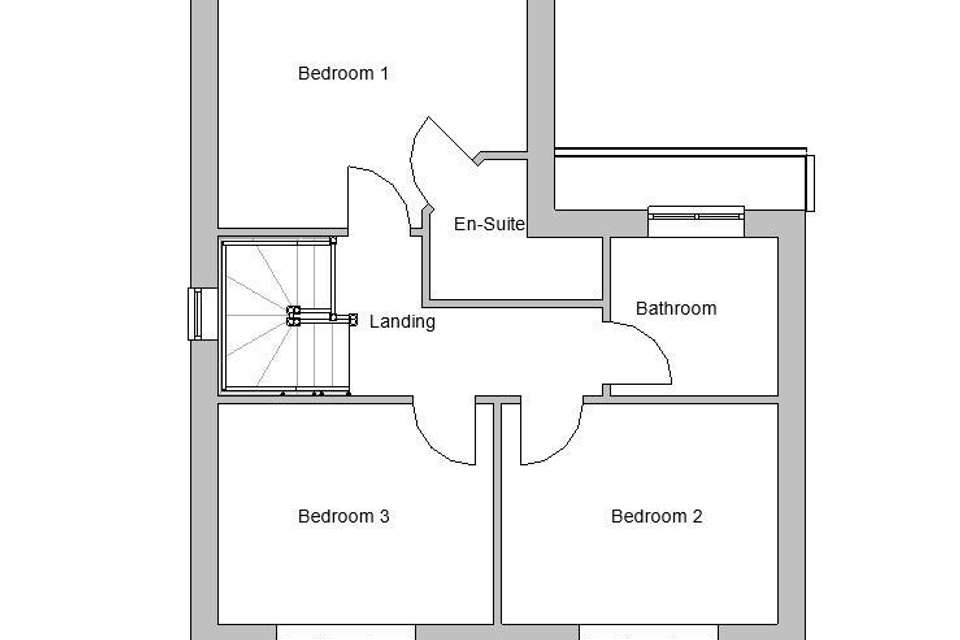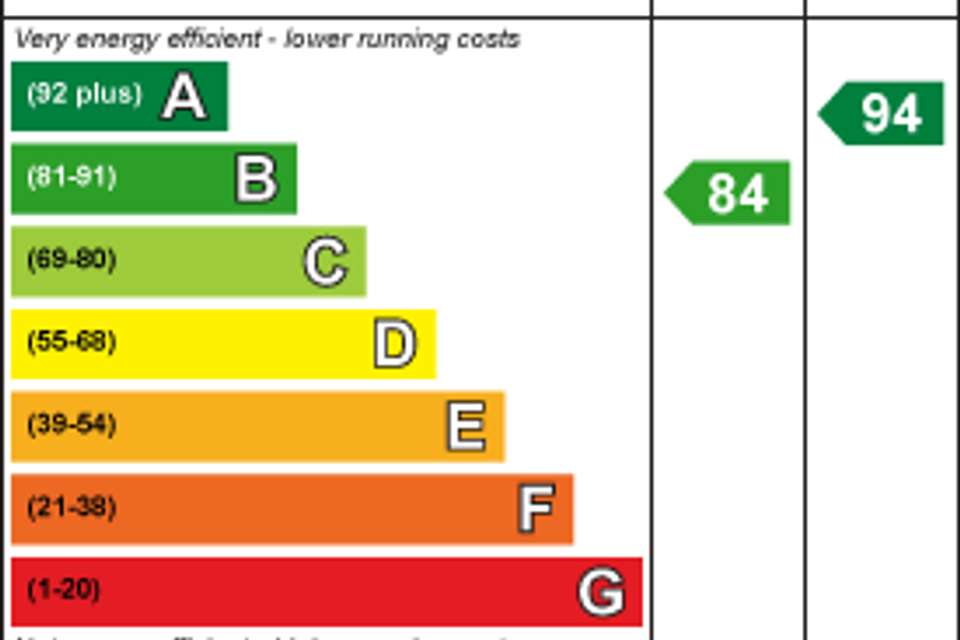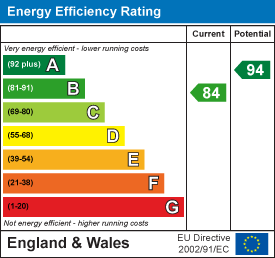3 bedroom detached house for sale
Coychurch Maes Y Parc, Glynneathdetached house
bedrooms
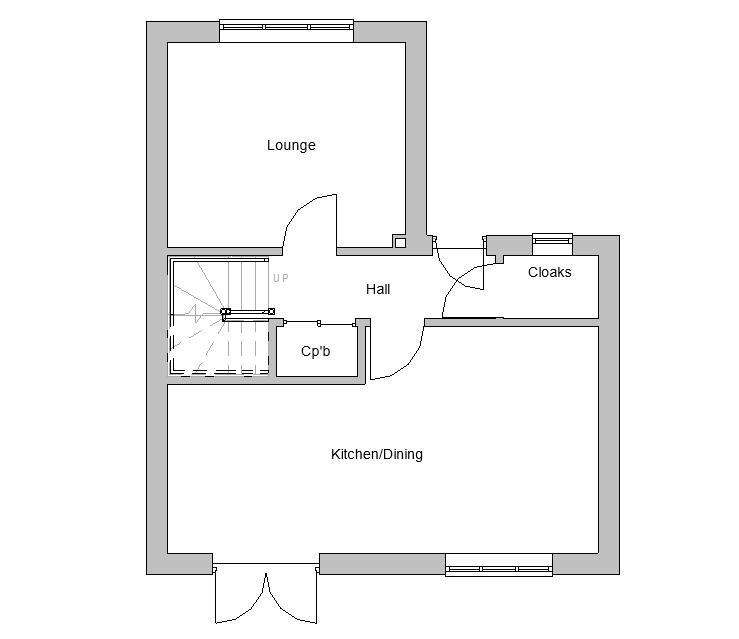
Property photos

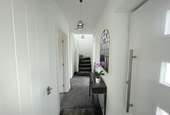
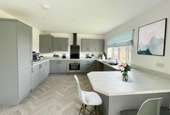
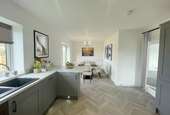
+14
Property description
*SITE NOW FINISHED - OPEN DAY 1ST JULY 10AM - 2PM*
*REGISTERED WITH THE HELP-TO-BUY SCHEME*
Maes Y Parc is a collection of ten beautifully crafted three-and four-bedroom executive detached family homes. Traditionally built to high standards and designed to maximise comfort with spacious open-plan kitchen and dining area which is perfect for entertaining. Those looking for a more sustainable life with a lot more satisfaction will be right at home at the Maes Y Parc. Nestled in the village of Glynneath which brings the balance of semi-rural living. Offers beautiful countryside walks, Aberdulias and Melin court waterfalls, good access road to the picturesque Brecon Beacons National Park. The village has a friendly atmosphere and the main pedestrian shopping area offers a wide selection of shops. For further information please contact the Neath office.
Main Dwelling - Enter via composite door leading into the hallway.
Hallway - 3.845 x 1.070 (12'7" x 3'6") - Stairs to first floor, understair storage area, glass doors leading to lounge and kitchen, radiator.
Cloakroom - 1.607 x 1.072 (5'3" x 3'6") - Vanity wash hand basin, housed wc, part tiled to walls, radiator that can be used for gas or electric and window to front.
Kitchen - 7.297 x 3.845 (23'11" x 12'7") - Well appointed kitchen with fitted cooker choice of electric or gas, extractor hood above, built-in dishwasher, breakfast bar area, wall mounted housed combi boiler, spotlights to ceiling, and window to rear.
Dining Room - With patio doors leading to the rear garden and radiator.
Lounge - 4.035 x 3.472 (13'2" x 11'4") - With window to front and radiator.
Bedroom 1 - 4.035 x 3.487 (13'2" x 11'5") - Double room with lovely views to the rear and radiator.
En-Suite - Fitted with shower cubicle, vanity wash hand basin, low level wc, and radiator.
Bedroom 2 - 3.598 x 2.880 (11'9" x 9'5") - Double room with window to rear and radiator.
Bedroom 3 - 3.598 x 2.880 (11'9" x 9'5") - Double room with window to rear and radiator.
View From Bedroom Two And Three -
Bathroom - 2,187 x 2,067 (6'6",613'6" x 6'6",219'9") - Fitted three piece suite to include; panel bath, housed wc, vanity wash hand basin, window to front and radiator.
Rear Garden - Beautiful garden that is not overlooked with other houses, lawned and enclosed with fencing panels.
Rear Garden -
Front Garden - Off road parking to the front with side access to rear garden.
Agent Notes - Some of the interior photos are virtual images.
*REGISTERED WITH THE HELP-TO-BUY SCHEME*
Maes Y Parc is a collection of ten beautifully crafted three-and four-bedroom executive detached family homes. Traditionally built to high standards and designed to maximise comfort with spacious open-plan kitchen and dining area which is perfect for entertaining. Those looking for a more sustainable life with a lot more satisfaction will be right at home at the Maes Y Parc. Nestled in the village of Glynneath which brings the balance of semi-rural living. Offers beautiful countryside walks, Aberdulias and Melin court waterfalls, good access road to the picturesque Brecon Beacons National Park. The village has a friendly atmosphere and the main pedestrian shopping area offers a wide selection of shops. For further information please contact the Neath office.
Main Dwelling - Enter via composite door leading into the hallway.
Hallway - 3.845 x 1.070 (12'7" x 3'6") - Stairs to first floor, understair storage area, glass doors leading to lounge and kitchen, radiator.
Cloakroom - 1.607 x 1.072 (5'3" x 3'6") - Vanity wash hand basin, housed wc, part tiled to walls, radiator that can be used for gas or electric and window to front.
Kitchen - 7.297 x 3.845 (23'11" x 12'7") - Well appointed kitchen with fitted cooker choice of electric or gas, extractor hood above, built-in dishwasher, breakfast bar area, wall mounted housed combi boiler, spotlights to ceiling, and window to rear.
Dining Room - With patio doors leading to the rear garden and radiator.
Lounge - 4.035 x 3.472 (13'2" x 11'4") - With window to front and radiator.
Bedroom 1 - 4.035 x 3.487 (13'2" x 11'5") - Double room with lovely views to the rear and radiator.
En-Suite - Fitted with shower cubicle, vanity wash hand basin, low level wc, and radiator.
Bedroom 2 - 3.598 x 2.880 (11'9" x 9'5") - Double room with window to rear and radiator.
Bedroom 3 - 3.598 x 2.880 (11'9" x 9'5") - Double room with window to rear and radiator.
View From Bedroom Two And Three -
Bathroom - 2,187 x 2,067 (6'6",613'6" x 6'6",219'9") - Fitted three piece suite to include; panel bath, housed wc, vanity wash hand basin, window to front and radiator.
Rear Garden - Beautiful garden that is not overlooked with other houses, lawned and enclosed with fencing panels.
Rear Garden -
Front Garden - Off road parking to the front with side access to rear garden.
Agent Notes - Some of the interior photos are virtual images.
Council tax
First listed
Over a month agoEnergy Performance Certificate
Coychurch Maes Y Parc, Glynneath
Placebuzz mortgage repayment calculator
Monthly repayment
The Est. Mortgage is for a 25 years repayment mortgage based on a 10% deposit and a 5.5% annual interest. It is only intended as a guide. Make sure you obtain accurate figures from your lender before committing to any mortgage. Your home may be repossessed if you do not keep up repayments on a mortgage.
Coychurch Maes Y Parc, Glynneath - Streetview
DISCLAIMER: Property descriptions and related information displayed on this page are marketing materials provided by Astleys - Neath. Placebuzz does not warrant or accept any responsibility for the accuracy or completeness of the property descriptions or related information provided here and they do not constitute property particulars. Please contact Astleys - Neath for full details and further information.





