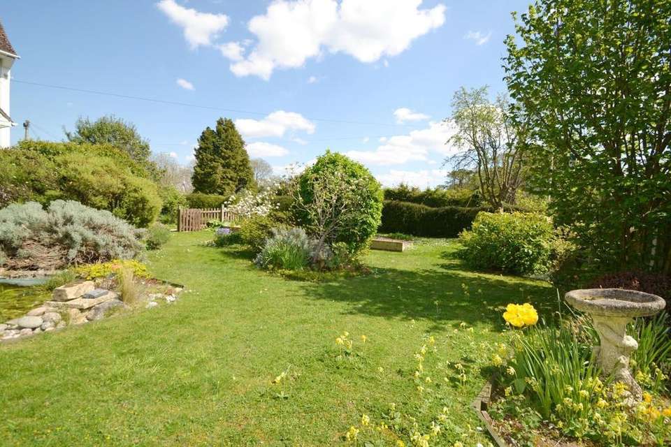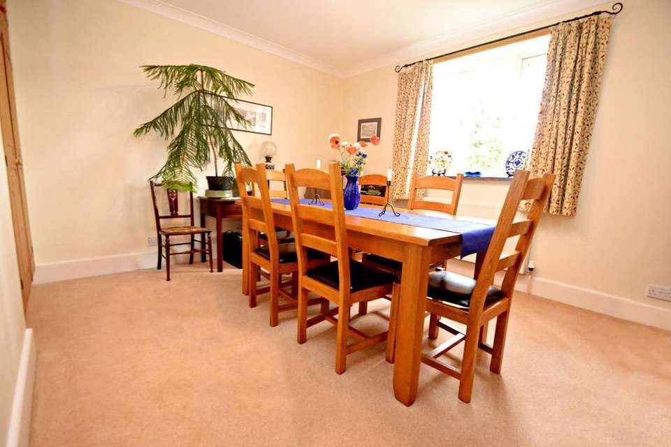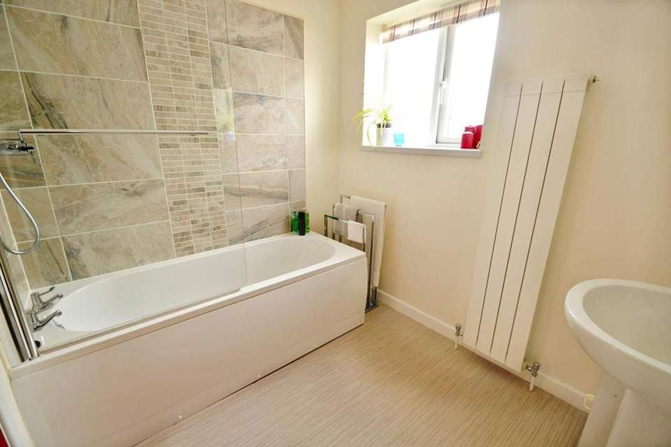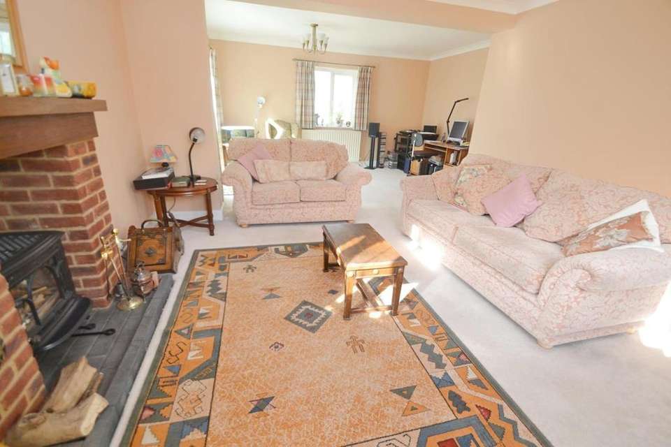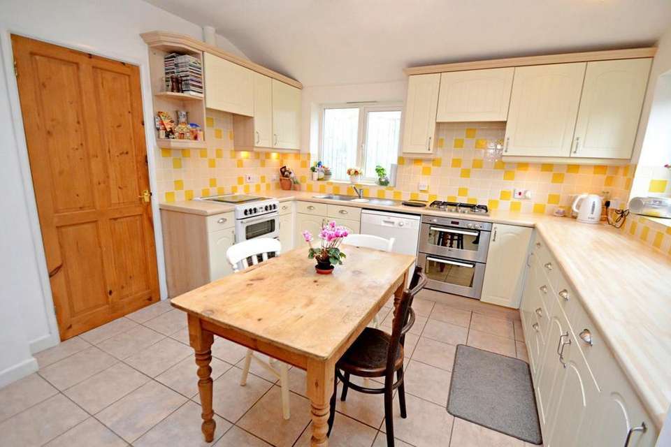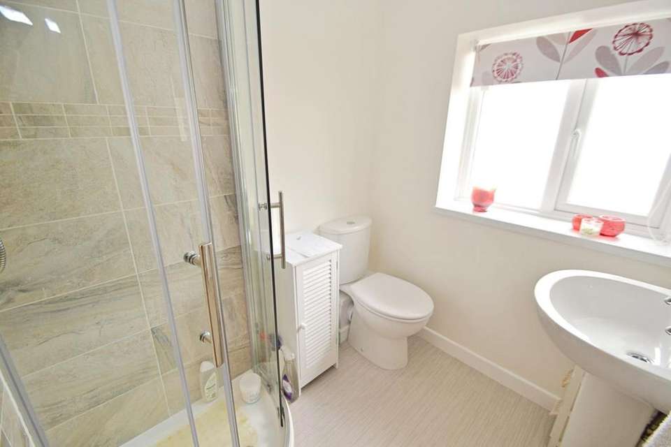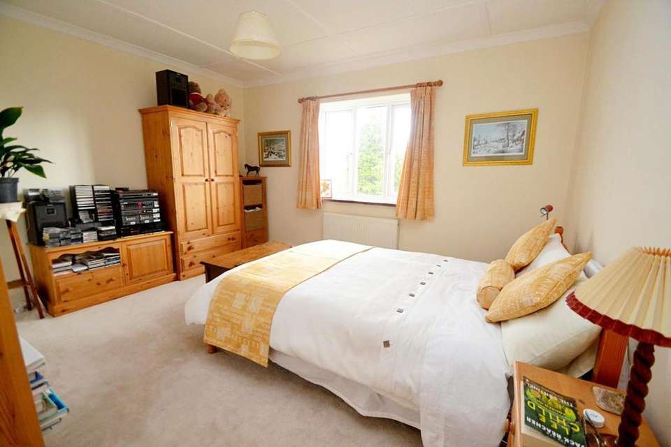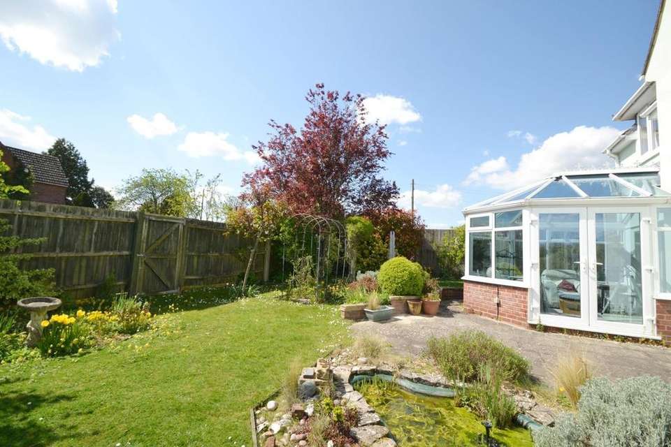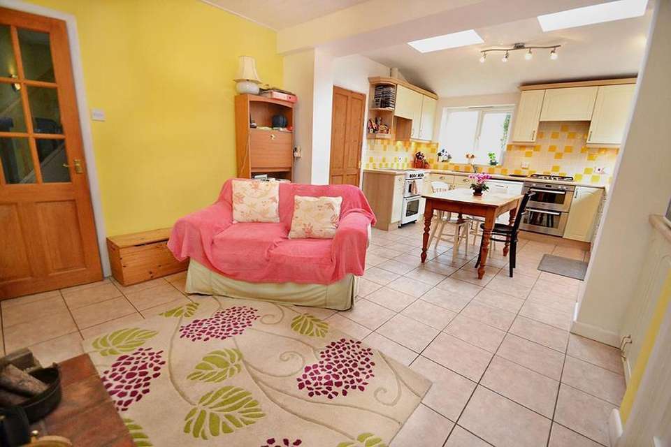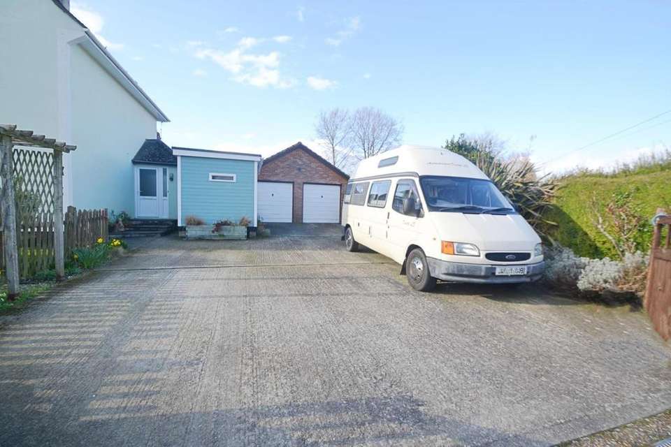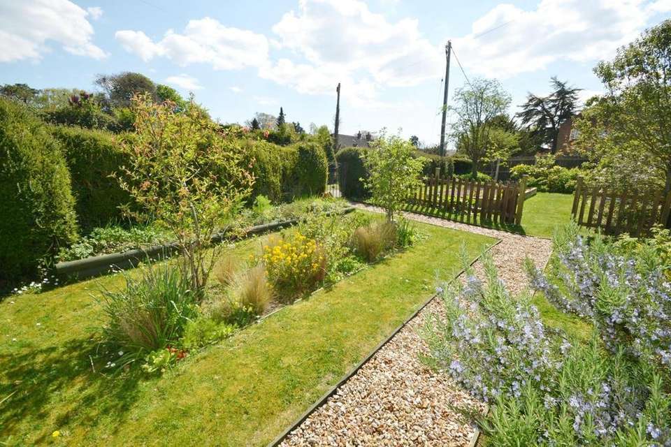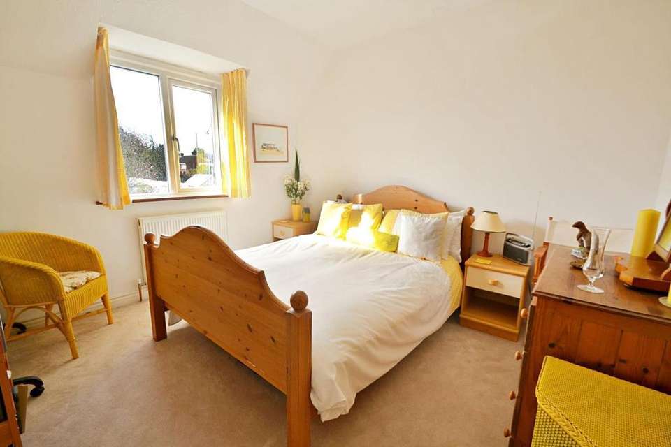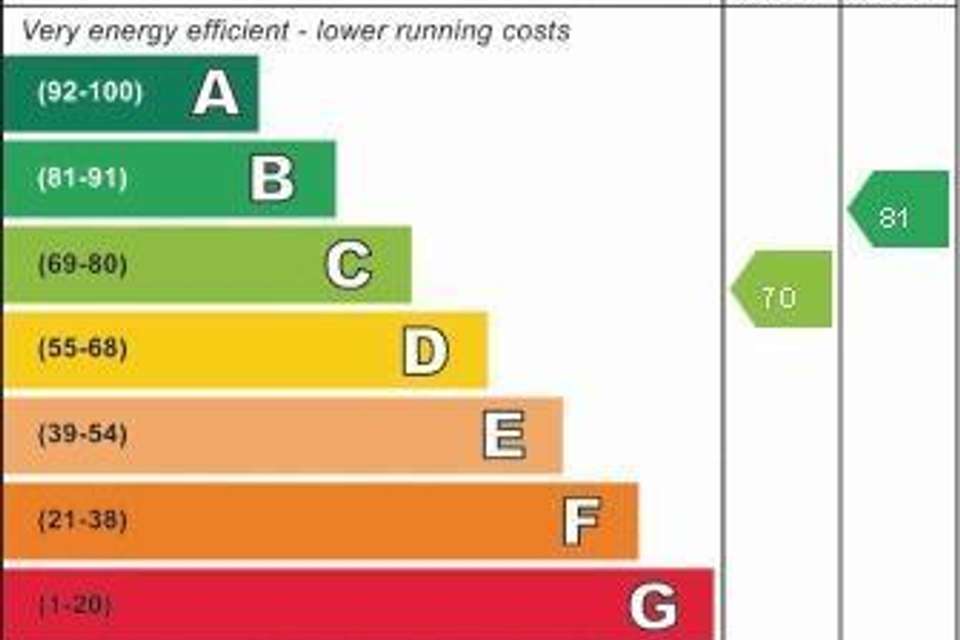4 bedroom detached house for sale
Pimpernedetached house
bedrooms
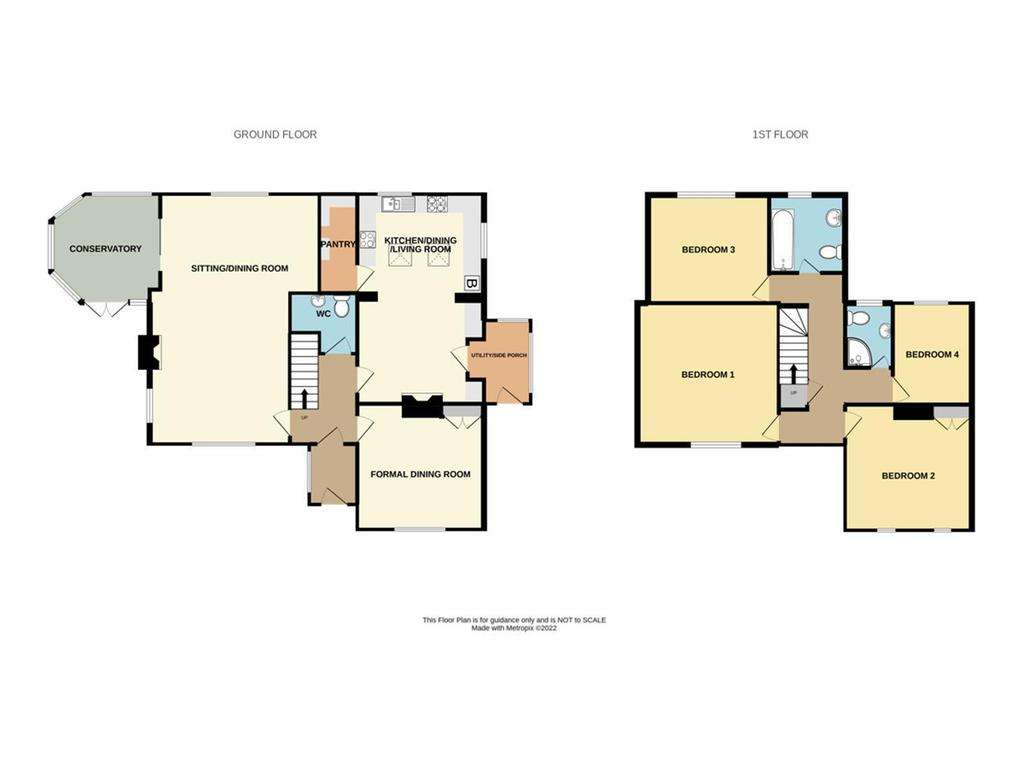
Property photos

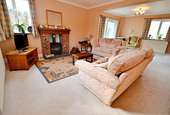
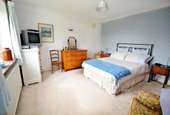
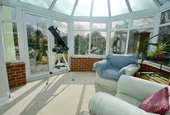
+13
Property description
SITUATED WITHIN THE SOUGHT AFTER AREA OF LETTON CLOSE & OFFERING GENEROUS ROOM PROPORTIONS THROUGHOUT.
Situated within the sought after area of Letton Close, this charming detached 1930’s home which has been extended, offers excellent room proportions and has been beautifully presented and maintained throughout.
Hillside is positioned within a large mature wrap-around garden and the gated driveway provides parking for a number of vehicles. There is a detached pitched double garage which has light and power and there is a separate detached workshop which benefits from power and water.
Internally the property has a front entrance porch which opens into the main entrance and the hallway has a cloakroom situated underneath the staircase. One of the many features of this property is the large dual aspect kitchen/dining/living room which has a cosy seating area with a multi fuel burning stove to one side and the kitchen offers an excellent selection of storage cabinets and work surface space. There is a built-in double oven with a gas hob and a separate freestanding oven. An internal doorway gives access into a spacious pantry which provides further storage cupboards and a separate side door leads into the utility/boot room.
Measuring approximately twenty four foot in length, the delightful sitting/dining room enjoys a fireplace with an inset multi fuel burning stove and this triple aspect room gets flooded with much natural daylight. To the far end of this room is a sliding patio door which gives access into the conservatory and this space makes a great place to unwind.
In addition to the ground floor accommodation is a large formal dining room which offers views to the front aspect.
Upstairs, the house boasts four sizeable bedrooms which have all been decorated and presented in light neutral tones. There is a separate bathroom and shower and both have stylish suites and have been tastefully tiled.
The lovingly landscaped garden offers much privacy and the front aspect has a selection of fruit trees, flower borders and a large raised vegetable bed. There is also an ornamental pond and the lawn has been boarded by secure fencing and hedging.
Council Tax Band: D
Kitchen/Dining/Living Room 6.14m (20'2) MAX x 3.52m (11'7) MAX
Formal Dining Room 3.99m (13'1) x 3.68m (12'1)
Sitting/Dining Room 7.32m (24'0) MAX x 4.66m (15'3) MAX
Conservatory 3.23m (10'7) (Narrowing to 2.82) x 3.42m (11'3)
Bedroom 1 4.13m (13'7) x 3.91m (12'10)
Shower Room 1.83m (6'0) x 1.57m (5'2)
Bedroom 2 3.96m (13') x 3.68m (12'1) (Narrowing to 3.31)
Bedroom 3 3.25m (10'8) x 3.07m (10'1)
Bedroom 4 2.92m (9'7) x 2.42m (7'11)
Bathroom 2.28m (7'6) x 2.03m (6'8)
Double Garage 5.69m (18'8) x 5.16m (16'11)
Detached Workshop / Studio 4.3m (14'1) x 2.2m (7'3)
ALL MEASUREMENTS QUOTED ARE APPROX. AND FOR GUIDANCE ONLY. THE FIXTURES, FITTINGS & APPLIANCES HAVE NOT BEEN TESTED AND THEREFORE NO GUARANTEE CAN BE GIVEN THAT THEY ARE IN WORKING ORDER. YOU ARE ADVISED TO CONTACT THE LOCAL AUTHORITY FOR DETAILS OF COUNCIL TAX. PHOTOGRAPHS ARE REPRODUCED FOR GENERAL INFORMATION AND IT CANNOT BE INFERRED THAT ANY ITEM SHOWN IS INCLUDED.
These particulars are believed to be correct but their accuracy cannot be guaranteed and they do not constitute an offer or form part of any contract.
Solicitors are specifically requested to verify the details of our sales particulars in the pre-contract enquiries, in particular the price, local and other searches, in the event of a sale.
Situated within the sought after area of Letton Close, this charming detached 1930’s home which has been extended, offers excellent room proportions and has been beautifully presented and maintained throughout.
Hillside is positioned within a large mature wrap-around garden and the gated driveway provides parking for a number of vehicles. There is a detached pitched double garage which has light and power and there is a separate detached workshop which benefits from power and water.
Internally the property has a front entrance porch which opens into the main entrance and the hallway has a cloakroom situated underneath the staircase. One of the many features of this property is the large dual aspect kitchen/dining/living room which has a cosy seating area with a multi fuel burning stove to one side and the kitchen offers an excellent selection of storage cabinets and work surface space. There is a built-in double oven with a gas hob and a separate freestanding oven. An internal doorway gives access into a spacious pantry which provides further storage cupboards and a separate side door leads into the utility/boot room.
Measuring approximately twenty four foot in length, the delightful sitting/dining room enjoys a fireplace with an inset multi fuel burning stove and this triple aspect room gets flooded with much natural daylight. To the far end of this room is a sliding patio door which gives access into the conservatory and this space makes a great place to unwind.
In addition to the ground floor accommodation is a large formal dining room which offers views to the front aspect.
Upstairs, the house boasts four sizeable bedrooms which have all been decorated and presented in light neutral tones. There is a separate bathroom and shower and both have stylish suites and have been tastefully tiled.
The lovingly landscaped garden offers much privacy and the front aspect has a selection of fruit trees, flower borders and a large raised vegetable bed. There is also an ornamental pond and the lawn has been boarded by secure fencing and hedging.
Council Tax Band: D
Kitchen/Dining/Living Room 6.14m (20'2) MAX x 3.52m (11'7) MAX
Formal Dining Room 3.99m (13'1) x 3.68m (12'1)
Sitting/Dining Room 7.32m (24'0) MAX x 4.66m (15'3) MAX
Conservatory 3.23m (10'7) (Narrowing to 2.82) x 3.42m (11'3)
Bedroom 1 4.13m (13'7) x 3.91m (12'10)
Shower Room 1.83m (6'0) x 1.57m (5'2)
Bedroom 2 3.96m (13') x 3.68m (12'1) (Narrowing to 3.31)
Bedroom 3 3.25m (10'8) x 3.07m (10'1)
Bedroom 4 2.92m (9'7) x 2.42m (7'11)
Bathroom 2.28m (7'6) x 2.03m (6'8)
Double Garage 5.69m (18'8) x 5.16m (16'11)
Detached Workshop / Studio 4.3m (14'1) x 2.2m (7'3)
ALL MEASUREMENTS QUOTED ARE APPROX. AND FOR GUIDANCE ONLY. THE FIXTURES, FITTINGS & APPLIANCES HAVE NOT BEEN TESTED AND THEREFORE NO GUARANTEE CAN BE GIVEN THAT THEY ARE IN WORKING ORDER. YOU ARE ADVISED TO CONTACT THE LOCAL AUTHORITY FOR DETAILS OF COUNCIL TAX. PHOTOGRAPHS ARE REPRODUCED FOR GENERAL INFORMATION AND IT CANNOT BE INFERRED THAT ANY ITEM SHOWN IS INCLUDED.
These particulars are believed to be correct but their accuracy cannot be guaranteed and they do not constitute an offer or form part of any contract.
Solicitors are specifically requested to verify the details of our sales particulars in the pre-contract enquiries, in particular the price, local and other searches, in the event of a sale.
Council tax
First listed
Over a month agoEnergy Performance Certificate
Pimperne
Placebuzz mortgage repayment calculator
Monthly repayment
The Est. Mortgage is for a 25 years repayment mortgage based on a 10% deposit and a 5.5% annual interest. It is only intended as a guide. Make sure you obtain accurate figures from your lender before committing to any mortgage. Your home may be repossessed if you do not keep up repayments on a mortgage.
Pimperne - Streetview
DISCLAIMER: Property descriptions and related information displayed on this page are marketing materials provided by Goadsby - Blandford. Placebuzz does not warrant or accept any responsibility for the accuracy or completeness of the property descriptions or related information provided here and they do not constitute property particulars. Please contact Goadsby - Blandford for full details and further information.





