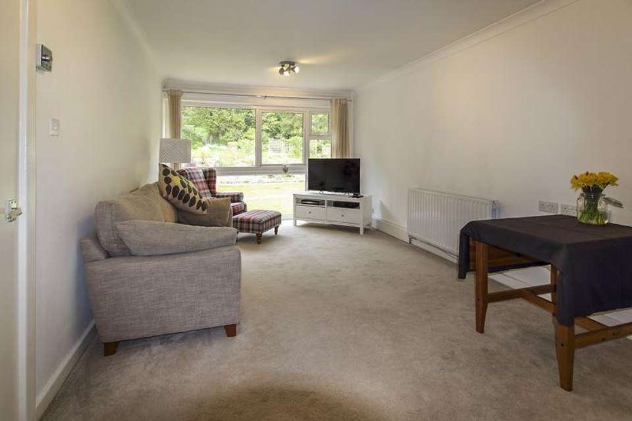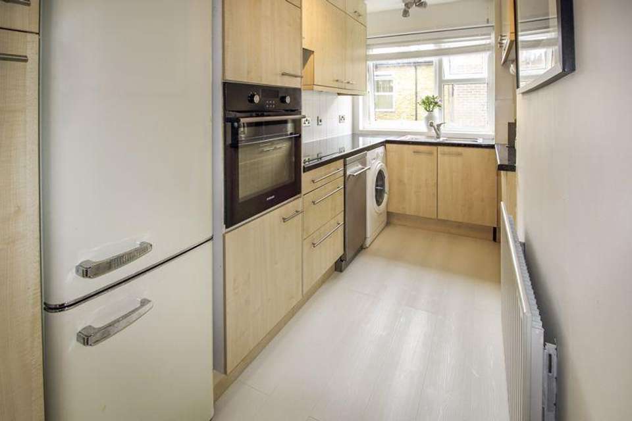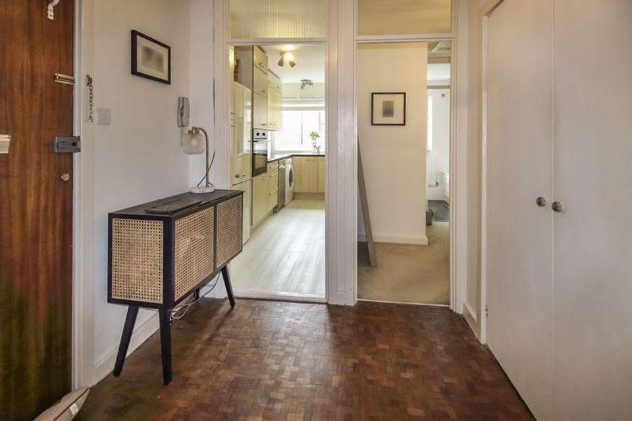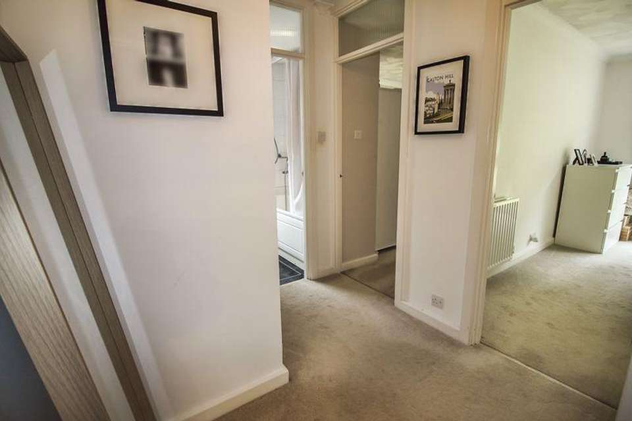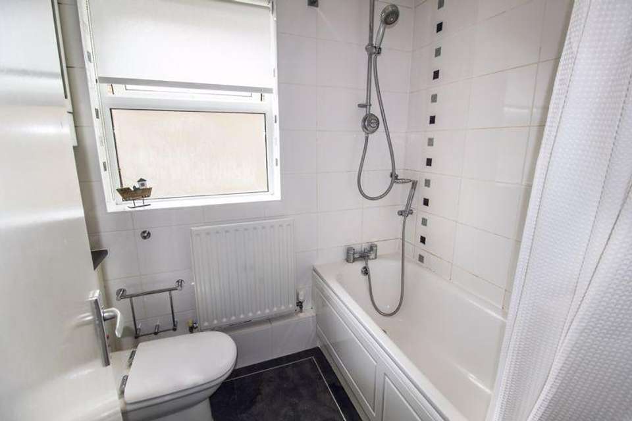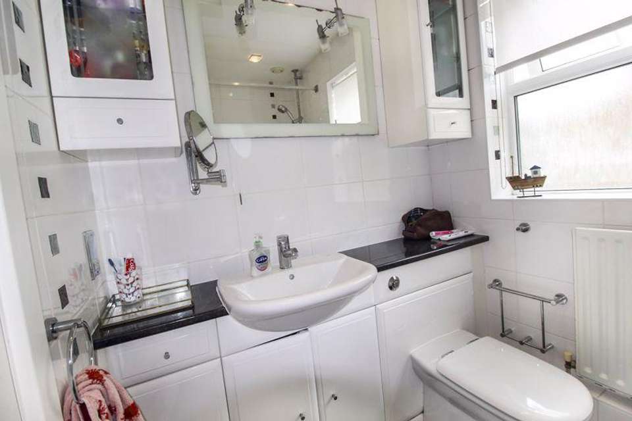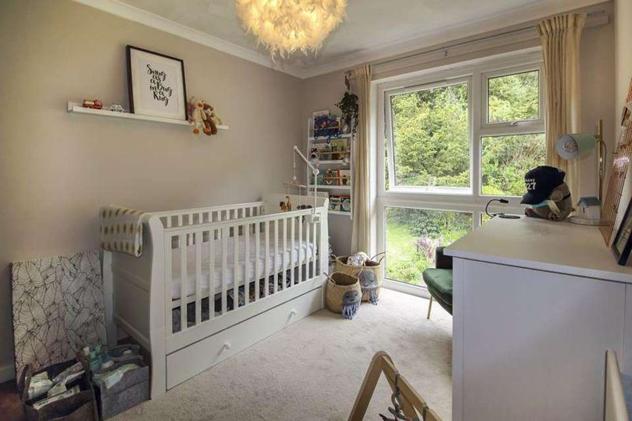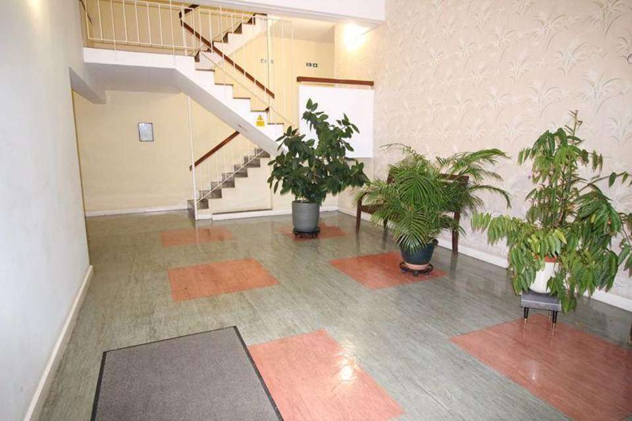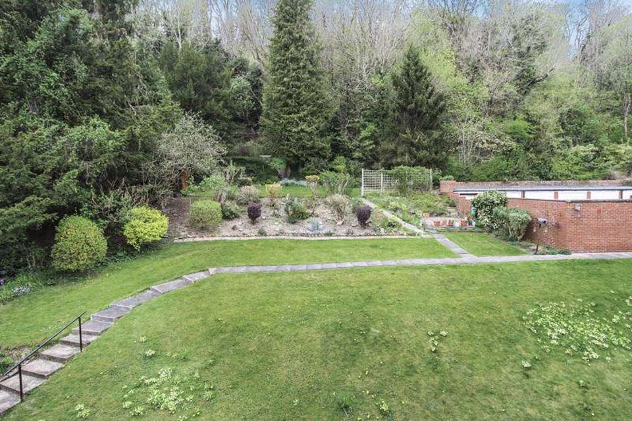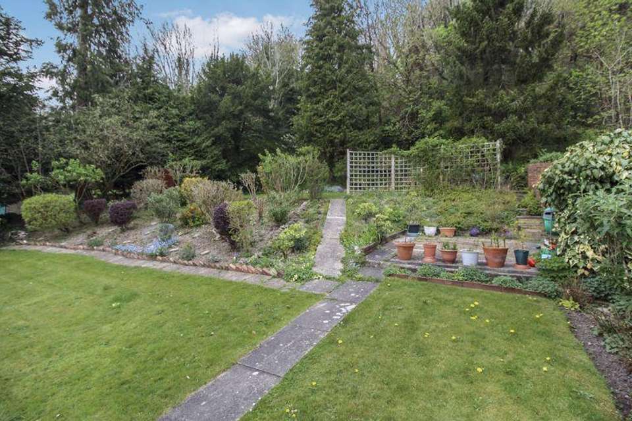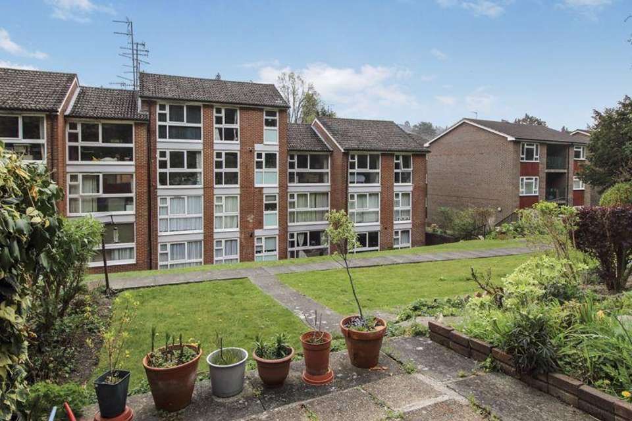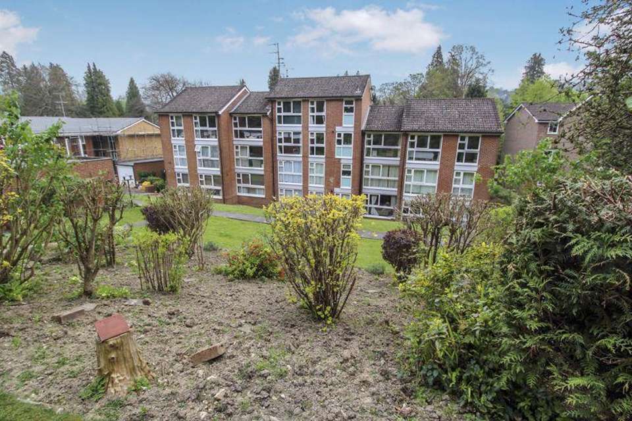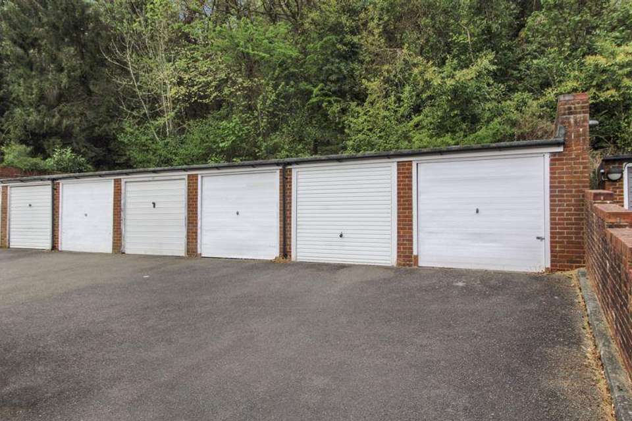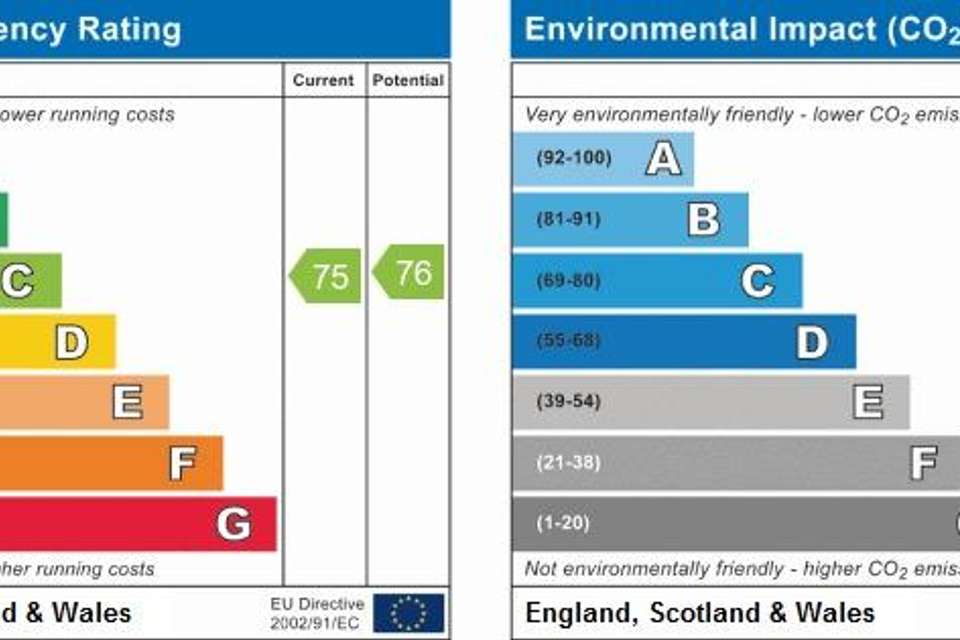2 bedroom flat for sale
CATERHAM VALLEYflat
bedrooms
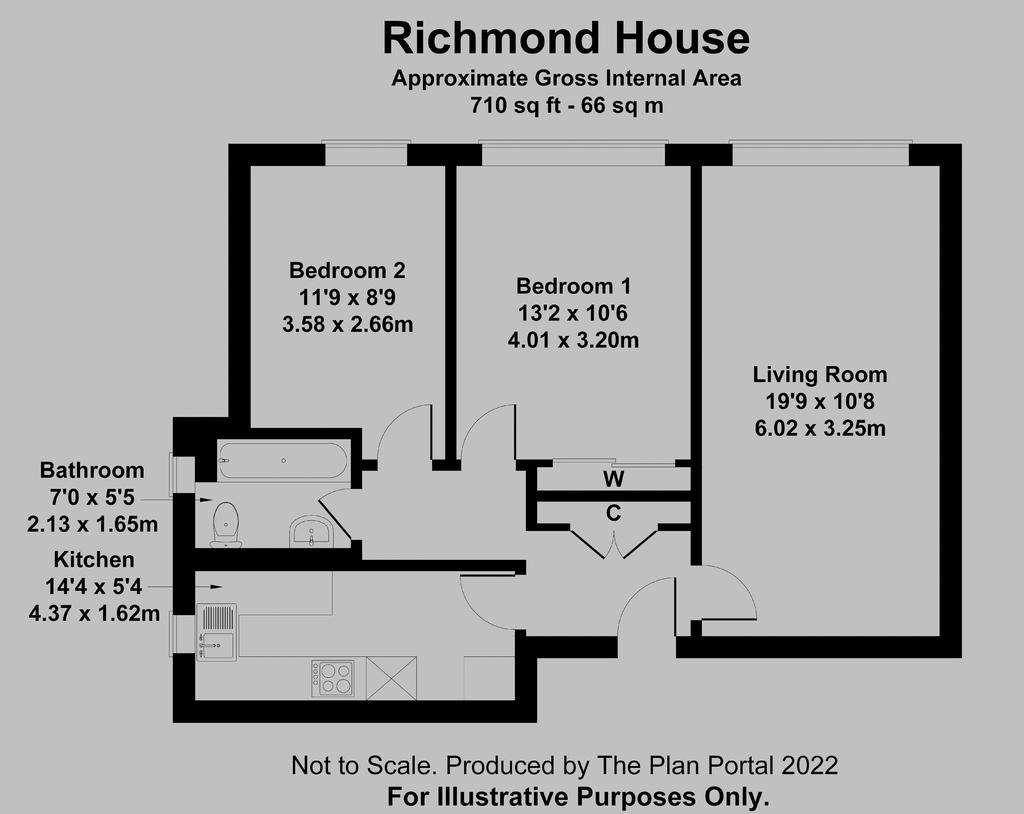
Property photos

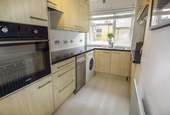
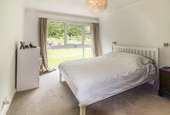
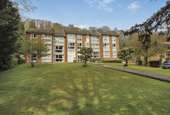
+14
Property description
A LARGE TWO DOUBLE BEDROOM TOP FLOOR FLAT set in a prestigious block within a level half mile of Caterham Town Centre and Railway Station. The flat is light and airy and has a fitted Kitchen with built in appliances. Outside there is a Garage, unallocated off road parking spaces and immaculate front and rear gardens backing an area of woodland. A CONVENIENT AND GREAT LOCATION, VIEWING RECOMMENDED!
DIRECTIONS
From Caterham Valley town centre proceed along Harestone Valley Road towards Caterham School, Richmond House is approximately half a mile on the right handside.
LOCATION
Harestone Valley Road is a great location for access to Caterham town centre and the surrounding protected countryside of the North Downs. The town centre is approximately half a mile away and has a good selection of local and High Street shopping facilities as well as Caterham Railway Station.The M25 motorway can be accessed at nearby Godstone, junction 6 for the car commuter and fast access to Gatwick Airport and the surrounding countryside. The area also has a good selection of schools for all age groups in both the private and public sectors.
DESCRIPTION
This two bedroom flat offers modern style accommodation throughout and includes a fitted kitchen, a re-fitted white bathroom, double glazed windows and a gas central heating. There is access to a large loft via a retractable ladder, a tremendous area for storage. Outside there are extensive grounds, a garage in a block to the rear and some residents parking bays.A GREAT INVESTMENT / FIRST TIME PURCHASE!
COMMUNAL HALLWAY
Large Communal Hallway with a wide return staircase to all floors.
ENTRANCE HALLWAY
Own panelled front door, coved ceiling, wood parquet flooring, security entry phone system, large built in double width storage cupboard / wardrobe, doorway to an Inner Hallway.
INNER HALLWAY
Access to a large loft area which also has the gas fired central heating boiler. Coved ceiling, built in Airing Cupboard with shelving and a hot water tank.
LIVING ROOM - 19' 9'' x 10' 8'' (6.02m x 3.25m)
Large double glazed windows with stunning views to the rear Communal Gardens, coved ceiling, TV point and double radiator.
KITCHEN - 14' 4'' x 5' 4'' (4.37m x 1.62m)
Double glazed window to the side aspect. Range of modern wall and base units with matching worktops, double bowl stainless steel sink unit with a mixer tap and cupboards under. Built in electric hob with an extractor fan and an electric oven and grill, space and plumbing for a dishwasher and washing machine, space for a fridge / freezer. Tiled surrounds and laminate style flooring, radiator.
BEDROOM ONE - 13' 2'' x 10' 6'' (4.01m x 3.20m)
Large double glazed windows to the rear aspect, built in wardrobe to one wall with a sliding door, coved ceiling and double radiator.
BEDROOM TWO - 11' 9'' plus door recess x 8' 9'' (3.58m plus door recess x 2.66m)
Large double glazed window to the rear, coved ceiling and double radiator.
BATHROOM - 7' 0'' x 5' 5'' (2.13m x 1.65m)
Double glazed frosted window to the side, white suite comprising of a panelled bath with a mixer tap and hand held shower fitment and a separate mixer shower fitment. Vanity wash hand basin and a low flush WC with a concealed cistern. There are two wall cabinets, a shaver point and a radiator.
OUTSIDE
FRONT & REAR COMMUNAL GARDENS
There are extensive front and rear Communal Gardens with large lawn areas and established and well maintained flowerbed and herbaceous borders. The rear west facing garden backs onto an area of woodland providing a high level of privacy.
PARKING AREA
To the front of the block there are some parking bays available for residents and visitors.
GARAGE
There is a single garage to the rear of the flats set within a block. The Garage has an up and over door and provides off road parking.
LEASEHOLD INFORMATION & COUNCIL TAX
LEASE TERM: 999 Years from 29/9/1969 with a Share of Freehold.MONTHLY SERVICE CHARGE: £115.00 pcm, including Building Insurance.GROUND RENT: NilCOUNCIL TAX: Band 'D' - Tandridge Council - £2,170.06 pa (2022 - 2023)26/4/2022
Council Tax Band: D
Tenure: Share of freehold
DIRECTIONS
From Caterham Valley town centre proceed along Harestone Valley Road towards Caterham School, Richmond House is approximately half a mile on the right handside.
LOCATION
Harestone Valley Road is a great location for access to Caterham town centre and the surrounding protected countryside of the North Downs. The town centre is approximately half a mile away and has a good selection of local and High Street shopping facilities as well as Caterham Railway Station.The M25 motorway can be accessed at nearby Godstone, junction 6 for the car commuter and fast access to Gatwick Airport and the surrounding countryside. The area also has a good selection of schools for all age groups in both the private and public sectors.
DESCRIPTION
This two bedroom flat offers modern style accommodation throughout and includes a fitted kitchen, a re-fitted white bathroom, double glazed windows and a gas central heating. There is access to a large loft via a retractable ladder, a tremendous area for storage. Outside there are extensive grounds, a garage in a block to the rear and some residents parking bays.A GREAT INVESTMENT / FIRST TIME PURCHASE!
COMMUNAL HALLWAY
Large Communal Hallway with a wide return staircase to all floors.
ENTRANCE HALLWAY
Own panelled front door, coved ceiling, wood parquet flooring, security entry phone system, large built in double width storage cupboard / wardrobe, doorway to an Inner Hallway.
INNER HALLWAY
Access to a large loft area which also has the gas fired central heating boiler. Coved ceiling, built in Airing Cupboard with shelving and a hot water tank.
LIVING ROOM - 19' 9'' x 10' 8'' (6.02m x 3.25m)
Large double glazed windows with stunning views to the rear Communal Gardens, coved ceiling, TV point and double radiator.
KITCHEN - 14' 4'' x 5' 4'' (4.37m x 1.62m)
Double glazed window to the side aspect. Range of modern wall and base units with matching worktops, double bowl stainless steel sink unit with a mixer tap and cupboards under. Built in electric hob with an extractor fan and an electric oven and grill, space and plumbing for a dishwasher and washing machine, space for a fridge / freezer. Tiled surrounds and laminate style flooring, radiator.
BEDROOM ONE - 13' 2'' x 10' 6'' (4.01m x 3.20m)
Large double glazed windows to the rear aspect, built in wardrobe to one wall with a sliding door, coved ceiling and double radiator.
BEDROOM TWO - 11' 9'' plus door recess x 8' 9'' (3.58m plus door recess x 2.66m)
Large double glazed window to the rear, coved ceiling and double radiator.
BATHROOM - 7' 0'' x 5' 5'' (2.13m x 1.65m)
Double glazed frosted window to the side, white suite comprising of a panelled bath with a mixer tap and hand held shower fitment and a separate mixer shower fitment. Vanity wash hand basin and a low flush WC with a concealed cistern. There are two wall cabinets, a shaver point and a radiator.
OUTSIDE
FRONT & REAR COMMUNAL GARDENS
There are extensive front and rear Communal Gardens with large lawn areas and established and well maintained flowerbed and herbaceous borders. The rear west facing garden backs onto an area of woodland providing a high level of privacy.
PARKING AREA
To the front of the block there are some parking bays available for residents and visitors.
GARAGE
There is a single garage to the rear of the flats set within a block. The Garage has an up and over door and provides off road parking.
LEASEHOLD INFORMATION & COUNCIL TAX
LEASE TERM: 999 Years from 29/9/1969 with a Share of Freehold.MONTHLY SERVICE CHARGE: £115.00 pcm, including Building Insurance.GROUND RENT: NilCOUNCIL TAX: Band 'D' - Tandridge Council - £2,170.06 pa (2022 - 2023)26/4/2022
Council Tax Band: D
Tenure: Share of freehold
Council tax
First listed
Over a month agoEnergy Performance Certificate
CATERHAM VALLEY
Placebuzz mortgage repayment calculator
Monthly repayment
The Est. Mortgage is for a 25 years repayment mortgage based on a 10% deposit and a 5.5% annual interest. It is only intended as a guide. Make sure you obtain accurate figures from your lender before committing to any mortgage. Your home may be repossessed if you do not keep up repayments on a mortgage.
CATERHAM VALLEY - Streetview
DISCLAIMER: Property descriptions and related information displayed on this page are marketing materials provided by PA Jones Property Solutions - Caterham. Placebuzz does not warrant or accept any responsibility for the accuracy or completeness of the property descriptions or related information provided here and they do not constitute property particulars. Please contact PA Jones Property Solutions - Caterham for full details and further information.





