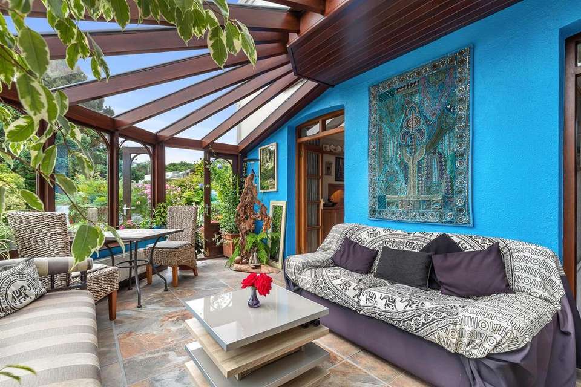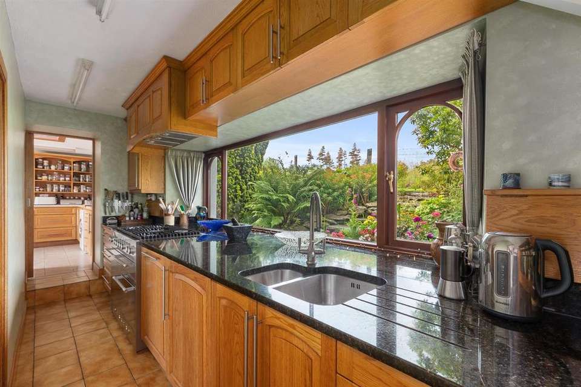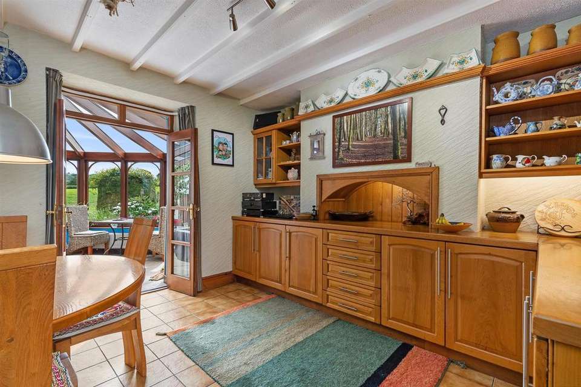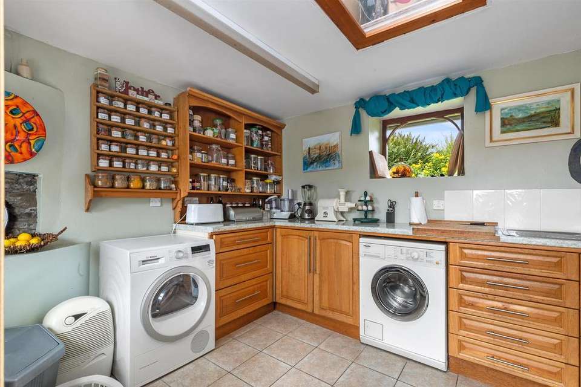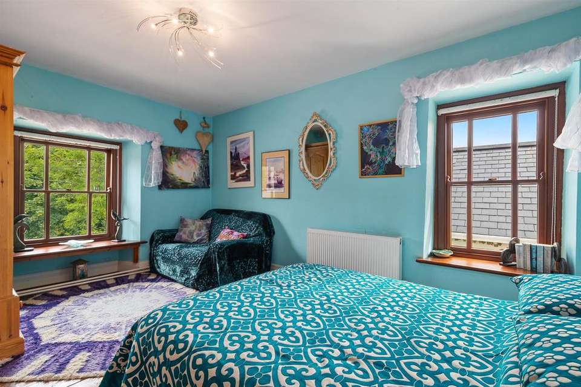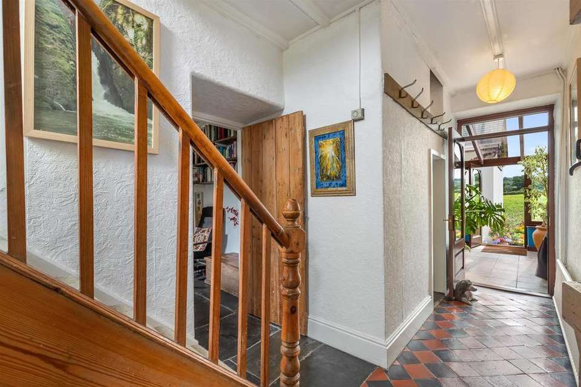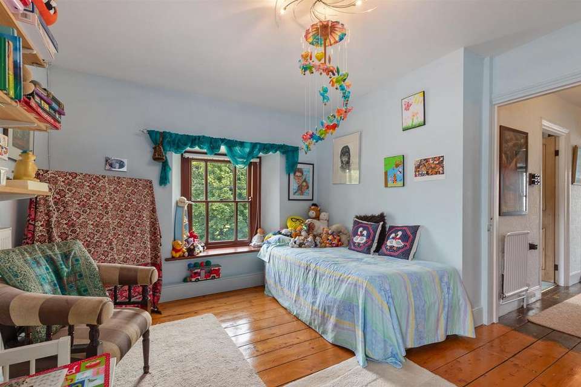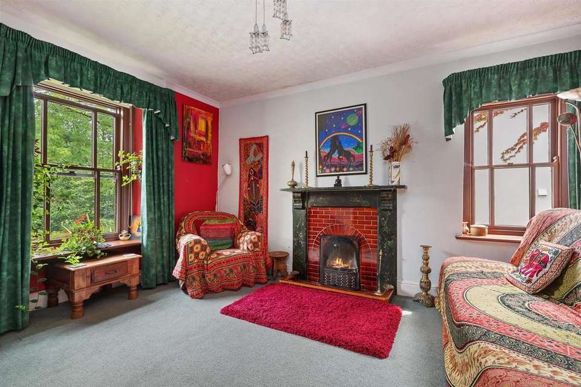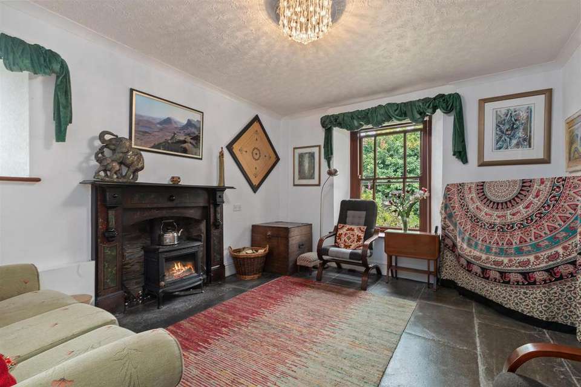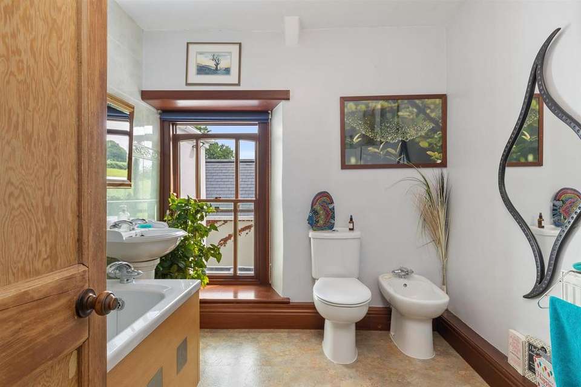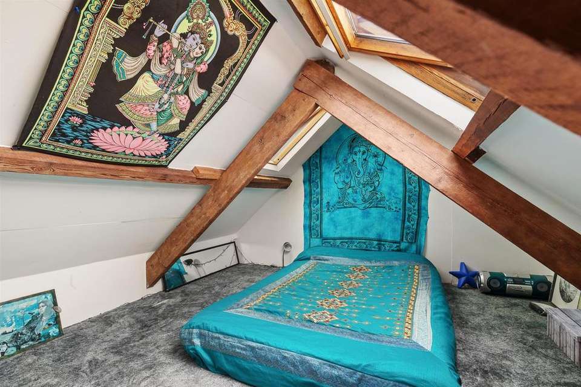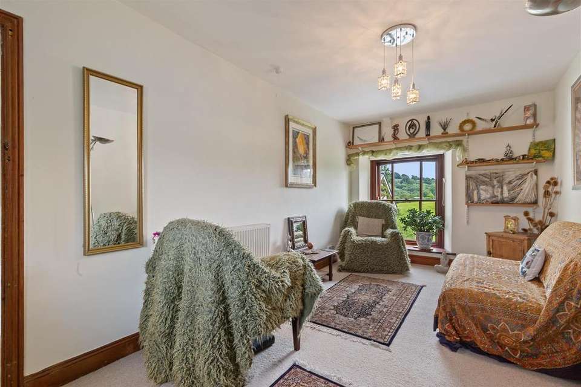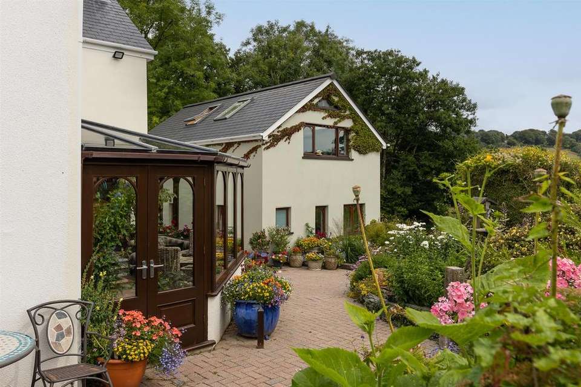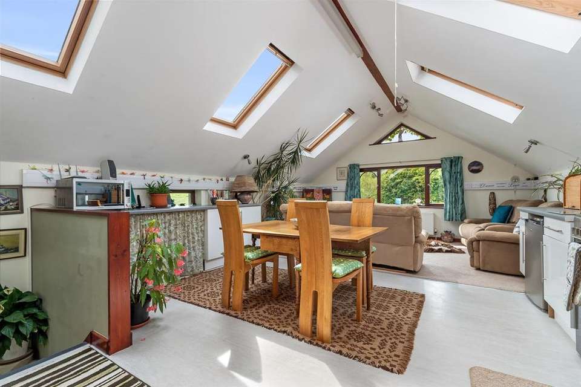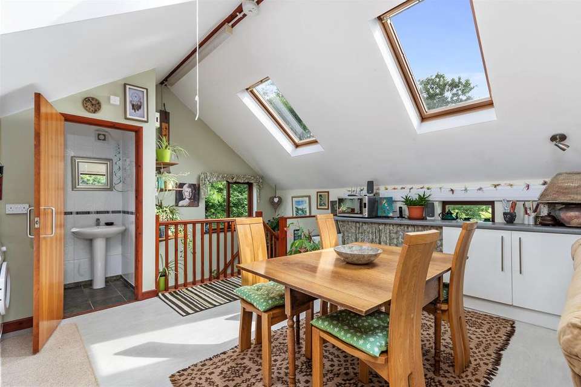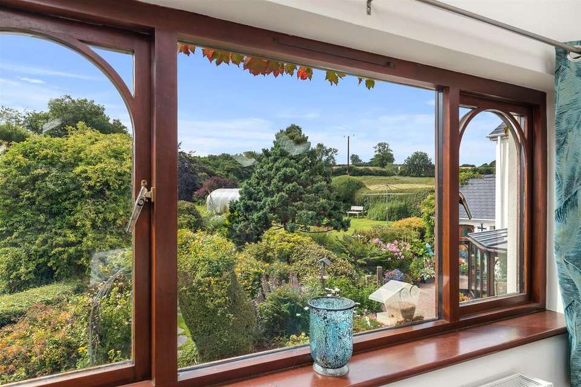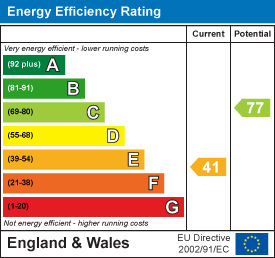6 bedroom detached house for sale
Gloguedetached house
bedrooms
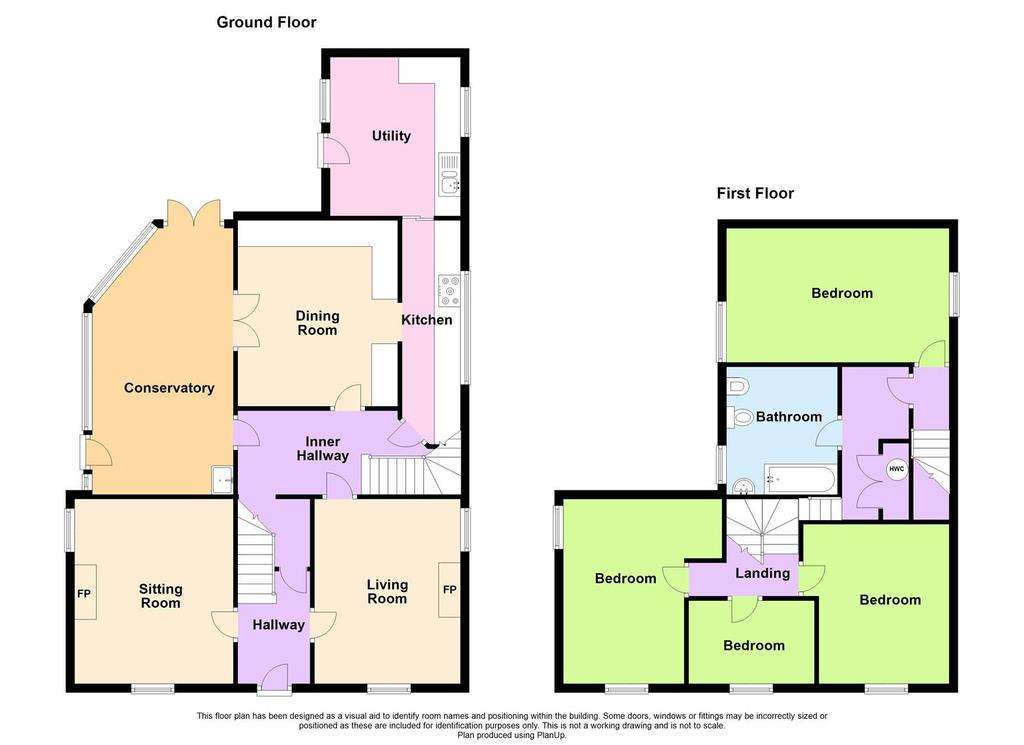
Property photos

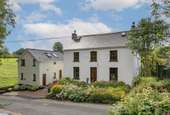
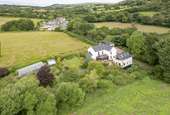
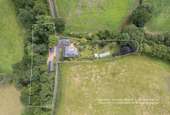
+16
Property description
A unique and well presented property, situated in the rural village of Glogue. Go just 3 miles to Crymych for all local amenities, 13.6 miles to Cardigan and 14 miles to Narberth. The property includes a detached house, with separate annexe, a detached garage and beautiful secluded grounds bordered by the river Taf.
Enter through the hardwood conservatory, fully glazed with tinted roof, tiled floor and butler sink, leading into the quarry tiled rear hall. Ahead is the rear staircase, to the left is the dining room with oak units, surfaces and double doors to the conservatory. Alongside is the galley kitchen with more oak units, granite surfaces, a huge garden window and a quality gas / electric cooker. The rear utility room also has oak units, useful attic storage and a door to the outside.
The front living room has original slate slab flooring and a wood-burner. The sitting room has an open fire. Both have original feature surrounds. The hall between these rooms leads to the main staircase. On the first floor are two double bedrooms and one single. A small stair connects to the rear of the house. Here is a family bathroom, the third double bedroom and the top of the rear staircase. Also a retractable metal ladder giving access to the carpeted, well-lit and large attic room.
The modern detached annexe briefly comprises two bedrooms on the ground floor, with an en-suite shower room. The first floor is open planned and includes a kitchen, toilet, dining room and lounge with wonderful light, views over the rear garden and countryside.
Behind the house the rear garden is divided into several areas, comprised of a mix of lawns, flower beds, mature trees, shrubs and a poly-tunnel and greenhouse. Opposite the front of the property there is a garage, ample off-road parking, a pretty wooded area (approx 0.5 acres) with a variety of wildflowers and trees, leading down to the river. All in all this is a unique and wonderful property!
Main House -
Entrance Hallway - 3.20m x 1.63m (10'06 x 5'04) -
Sitting Room - 3.51m x 4.22m (11'06 x 13'10) -
Living Room - 4.22m x 3.63m (13'10 x 11'11) -
Kitchen - 4.78m x 1.32m (15'08 x 4'04) -
Utility Room - 2.97m x 3.56m (9'09 x 11'08) -
Dining Room - 3.68m x 3.78m (12'01 x 12'05) -
Conservatory - 3.35m x 6.27m (11'00 x 20'07) -
Bedroom One - 5.13m x 2.64m (16'10 x 8'08) -
Bedroom Two - 4.19m x 2.97m (13'09 x 9'09) -
Bedroom Three - 2.95m x 4.24m (9'08 x 13'11) -
Bedroom Four/Study - 2.84m x 1.88m (9'04 x 6'02) -
Bathroom - 2.54m x 2.41m (8'04 x 7'11) -
Annexe -
Bedroom One - 4.90m x 3.28m (16'01 x 10'09) -
Bedroom Two - 3.35m x 5.00m (max) (11'00 x 16'05 (max)) -
En Suite Shower Room - 2.41m x 0.94m (7'11 x 3'01) -
Garage - 3.56m x 9.53m (11'08 x 31'03) -
Enter through the hardwood conservatory, fully glazed with tinted roof, tiled floor and butler sink, leading into the quarry tiled rear hall. Ahead is the rear staircase, to the left is the dining room with oak units, surfaces and double doors to the conservatory. Alongside is the galley kitchen with more oak units, granite surfaces, a huge garden window and a quality gas / electric cooker. The rear utility room also has oak units, useful attic storage and a door to the outside.
The front living room has original slate slab flooring and a wood-burner. The sitting room has an open fire. Both have original feature surrounds. The hall between these rooms leads to the main staircase. On the first floor are two double bedrooms and one single. A small stair connects to the rear of the house. Here is a family bathroom, the third double bedroom and the top of the rear staircase. Also a retractable metal ladder giving access to the carpeted, well-lit and large attic room.
The modern detached annexe briefly comprises two bedrooms on the ground floor, with an en-suite shower room. The first floor is open planned and includes a kitchen, toilet, dining room and lounge with wonderful light, views over the rear garden and countryside.
Behind the house the rear garden is divided into several areas, comprised of a mix of lawns, flower beds, mature trees, shrubs and a poly-tunnel and greenhouse. Opposite the front of the property there is a garage, ample off-road parking, a pretty wooded area (approx 0.5 acres) with a variety of wildflowers and trees, leading down to the river. All in all this is a unique and wonderful property!
Main House -
Entrance Hallway - 3.20m x 1.63m (10'06 x 5'04) -
Sitting Room - 3.51m x 4.22m (11'06 x 13'10) -
Living Room - 4.22m x 3.63m (13'10 x 11'11) -
Kitchen - 4.78m x 1.32m (15'08 x 4'04) -
Utility Room - 2.97m x 3.56m (9'09 x 11'08) -
Dining Room - 3.68m x 3.78m (12'01 x 12'05) -
Conservatory - 3.35m x 6.27m (11'00 x 20'07) -
Bedroom One - 5.13m x 2.64m (16'10 x 8'08) -
Bedroom Two - 4.19m x 2.97m (13'09 x 9'09) -
Bedroom Three - 2.95m x 4.24m (9'08 x 13'11) -
Bedroom Four/Study - 2.84m x 1.88m (9'04 x 6'02) -
Bathroom - 2.54m x 2.41m (8'04 x 7'11) -
Annexe -
Bedroom One - 4.90m x 3.28m (16'01 x 10'09) -
Bedroom Two - 3.35m x 5.00m (max) (11'00 x 16'05 (max)) -
En Suite Shower Room - 2.41m x 0.94m (7'11 x 3'01) -
Garage - 3.56m x 9.53m (11'08 x 31'03) -
Council tax
First listed
Over a month agoEnergy Performance Certificate
Glogue
Placebuzz mortgage repayment calculator
Monthly repayment
The Est. Mortgage is for a 25 years repayment mortgage based on a 10% deposit and a 5.5% annual interest. It is only intended as a guide. Make sure you obtain accurate figures from your lender before committing to any mortgage. Your home may be repossessed if you do not keep up repayments on a mortgage.
Glogue - Streetview
DISCLAIMER: Property descriptions and related information displayed on this page are marketing materials provided by West Wales Properties - Finest. Placebuzz does not warrant or accept any responsibility for the accuracy or completeness of the property descriptions or related information provided here and they do not constitute property particulars. Please contact West Wales Properties - Finest for full details and further information.





