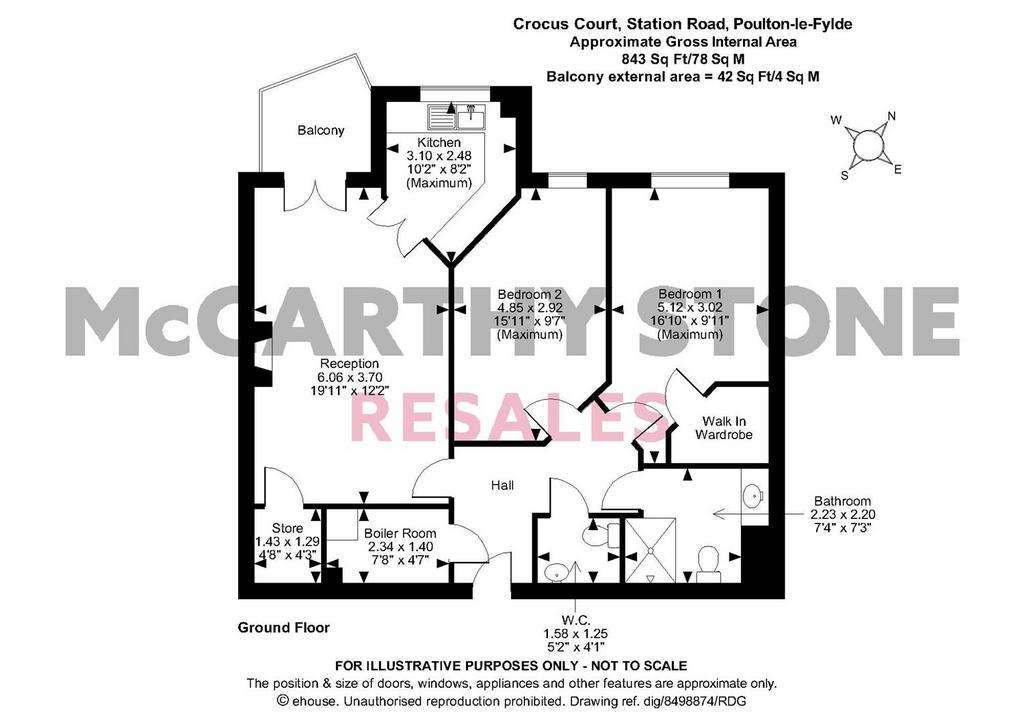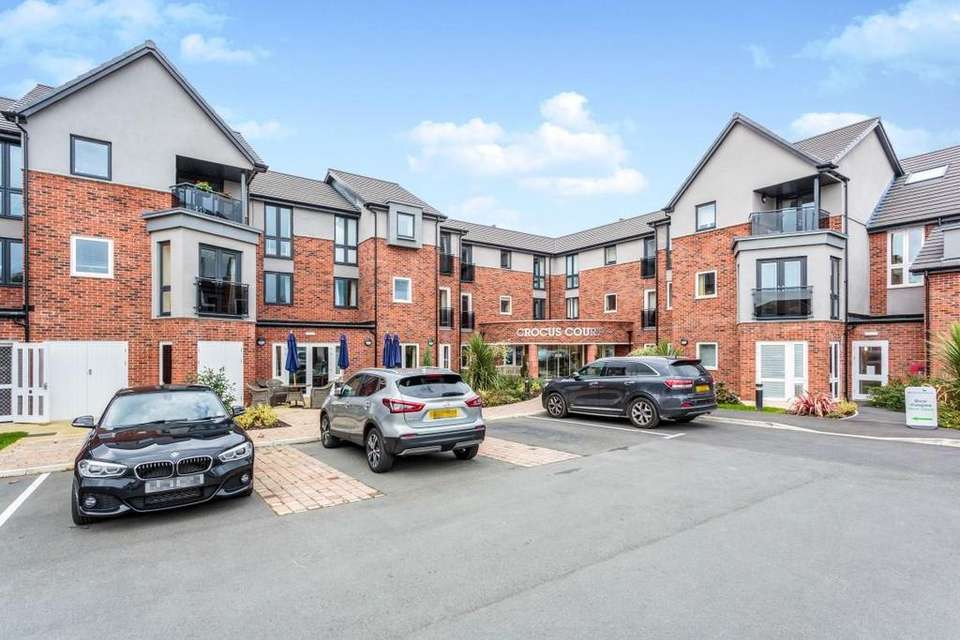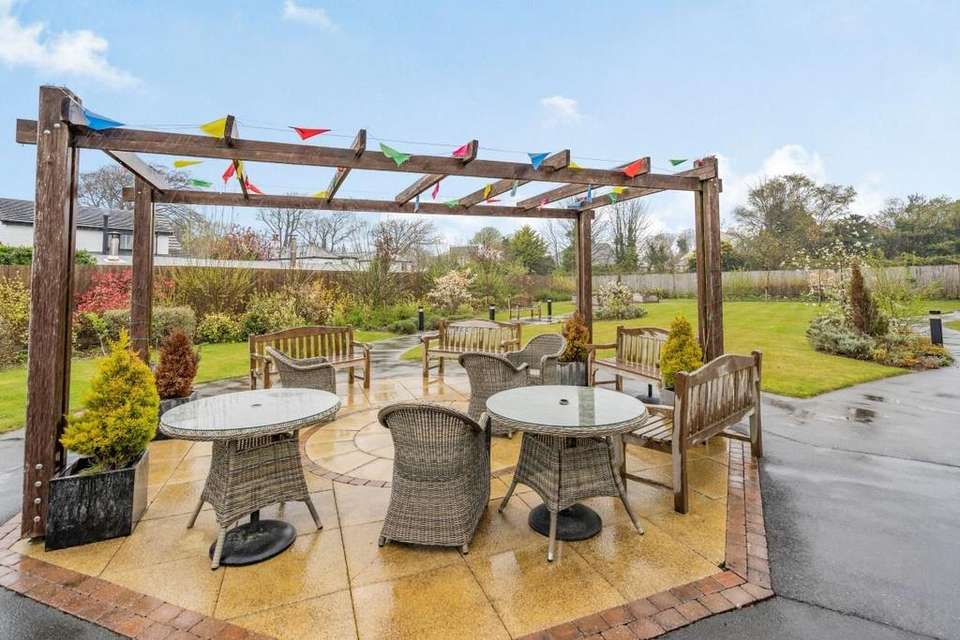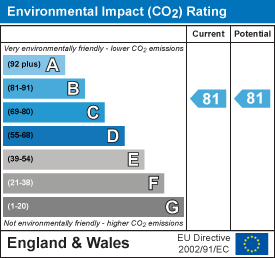2 bedroom flat for sale
Poulton-Le-Fylde, FY6 7XJflat
bedrooms

Property photos




+23
Property description
A TWO BEDROOM APARTMENT with WALK OUT BALCONY in a NEARLY NEW McCARTHY STONE RETIREMENT LIVING DEVELOPMENT for the OVER 70'S. CAR PARKING SPACE INCLUDED. Well located, being within HALF A MILE to POULTON LE FYLDE TOWN CENTRE and TRAIN STATION, and within easy reach of the Fylde Coast.
Summary - Designed exclusively with the over 70's in mind, this Retirement Living PLUS development allows you to carry on living independently in a home you own, with the help of on-site flexible care and support if you need it, plus the benefit of a Bistro style restaurant serving delicious meals every day. You can relax in the knowledge that with Retirement Living PLUS, the on-site team are on hand to provide assistance and flexible care and support 24 hours a day, 7 days a week. The apartments are wheelchair friendly and you'll find ovens and plug sockets set at waist height. There are easy to use lever taps and grab rails along the hallways, making getting around easier. You'll also find a secure charging and storage area for mobility scooters. Peace of mind also comes from a door entry system linked to your TV, so you can see who's there before letting anyone in, and an intruder alarm, allowing you to relax in the knowledge that you're safe and secure. The spacious Homeowners lounge is ideal for to leading a full and active social life with both fellow homeowners and friends and family. If your guests have travelled from afar, they can extend their stay by booking into the development Guest Suite (usually for a fee of £25 per night - subject to availability) which has an en-suite shower room, tea and coffee making facilities and a TV. It is a condition of purchase that residents must meet the age requirement of 70 years or of age or over.
Local Area - A beautiful market town, Poulton-Le-Fylde is located on the Fylde coastal plain and is part of the Blackpool urban area with regular rail links operating to the city centre of Preston. The railway itself is conveniently located within a quarter of a mile of Crocus Court. The Market Place and Teanlowe centre are located within half of mile of the development and provides plenty of shops and amenities including Banks, Post Office, Pharmacies, coffee shops and restaurants. For those interested in traditional country living, a local Farmers Market is held on the fourth Saturday of each month, selling locally grown produce in the local community hall.
The Apartment - A well positioned second floor apartment with sunny aspect walk out balcony . Two bedrooms and two bathrooms. This apartment has a number of additional useful features designed to make life easier including laminate hard floor to facilitate the use of wheelchairs and power chairs in the lounge, hallway and bedroom 1. Other features as described below.
Entrance Hallway - Front door with spy hole leads to the entrance hall. Further doors lead to the bedrooms, living room and both bathrooms. The 24-hour Tunstall emergency response system is here, as well as Illuminated light switches, smoke detector, a security door entry system and door to a walk in store/airing cupboard with useful additional shelving.
Lounge Plus Storage - This spacious room is entered through a partially glazed door and benefits from a French door opening to a sunny aspect (afternoon and evening) walk out balcony. The dining area itself provides ample space for a dining table and chairs. Modern electric fire in feature surround. There are 2 ceiling light pendants, plenty of plug sockets, a TV and telephone point and double opening, partially glazed doors to the separate Kitchen.
Additional useful room currently shelved for plentiful storage.
Kitchen - A modern fitted kitchen with a range of high gloss base and wall units with under counter lighting. An electronically operated UPVC double glazed window sits above a single sink and drainer unit which has a mixer tap. Integrated electric oven and ceramic four ringed hob with extractor hood above. Integral fridge and freezer. Central ceiling light pendant and tiled flooring. Of particular note is the installation of a Qettle which provides both filtered cold water and instant boiling hot water.
Bedroom One - This spacious double bedroom benefits from a full height window letting in plenty of light, with a central ceiling pendant, TV and phone point and emergency response pull cord. The room has a large walk-in wardrobe housing rails and innovative pull out drawers for easy use plus two additional fitted wardrobes.
Bedroom Two - Currently arranged as a lounge / office, this spacious double bedroom benefits from a full height window letting in plenty of light, with a central ceiling pendant, TV and phone point.
Bathroom - Full wet room with anti-slip flooring, tiled walls and fitted with suite comprising; level access shower, WC, vanity unit with wash basin and mirror and additional storage cabinet. Heated towel rail and emergency pull cord.
Cloaks / Wc - WC, vanity unit with wash basin and mirrored cabinet above.
Car Parking - A car parking space is included in the sale of this apartment.
Service Charge (Breakdown) - .Cleaning of communal windows
.Water rates for communal areas and apartments
.Electricity, heating, lighting and power to communal areas
.Window Cleaning (outside only)
.24-hour emergency call system
.Upkeep of gardens and grounds
.Repairs and maintenance to the interior and exterior communal areas
.Contingency fund including internal and external redecoration of communal areas
.Buildings insurance
.One hour of domestic support per week is included in the service charge
.Care staff on-site 24-hours a day
.Running of the on-site restaurant
.Intruder alarm system
The service charge is £12,719.16 per annum (for financial year end 30/06/2024).
The Service charge does not cover external costs such as your Council Tax, electricity or TV. To find out more about service charges please contact your Property Consultant or Estates Manager.
Leasehold Information - Lease length: 999 years from June 2017
Ground rent: £510 per annum
Ground rent review date: June 2032
Additional Information & Services - . Superfast Fibre Broadband available
. Mains water and electricity
. Electric room heating
. Mains drainage
Summary - Designed exclusively with the over 70's in mind, this Retirement Living PLUS development allows you to carry on living independently in a home you own, with the help of on-site flexible care and support if you need it, plus the benefit of a Bistro style restaurant serving delicious meals every day. You can relax in the knowledge that with Retirement Living PLUS, the on-site team are on hand to provide assistance and flexible care and support 24 hours a day, 7 days a week. The apartments are wheelchair friendly and you'll find ovens and plug sockets set at waist height. There are easy to use lever taps and grab rails along the hallways, making getting around easier. You'll also find a secure charging and storage area for mobility scooters. Peace of mind also comes from a door entry system linked to your TV, so you can see who's there before letting anyone in, and an intruder alarm, allowing you to relax in the knowledge that you're safe and secure. The spacious Homeowners lounge is ideal for to leading a full and active social life with both fellow homeowners and friends and family. If your guests have travelled from afar, they can extend their stay by booking into the development Guest Suite (usually for a fee of £25 per night - subject to availability) which has an en-suite shower room, tea and coffee making facilities and a TV. It is a condition of purchase that residents must meet the age requirement of 70 years or of age or over.
Local Area - A beautiful market town, Poulton-Le-Fylde is located on the Fylde coastal plain and is part of the Blackpool urban area with regular rail links operating to the city centre of Preston. The railway itself is conveniently located within a quarter of a mile of Crocus Court. The Market Place and Teanlowe centre are located within half of mile of the development and provides plenty of shops and amenities including Banks, Post Office, Pharmacies, coffee shops and restaurants. For those interested in traditional country living, a local Farmers Market is held on the fourth Saturday of each month, selling locally grown produce in the local community hall.
The Apartment - A well positioned second floor apartment with sunny aspect walk out balcony . Two bedrooms and two bathrooms. This apartment has a number of additional useful features designed to make life easier including laminate hard floor to facilitate the use of wheelchairs and power chairs in the lounge, hallway and bedroom 1. Other features as described below.
Entrance Hallway - Front door with spy hole leads to the entrance hall. Further doors lead to the bedrooms, living room and both bathrooms. The 24-hour Tunstall emergency response system is here, as well as Illuminated light switches, smoke detector, a security door entry system and door to a walk in store/airing cupboard with useful additional shelving.
Lounge Plus Storage - This spacious room is entered through a partially glazed door and benefits from a French door opening to a sunny aspect (afternoon and evening) walk out balcony. The dining area itself provides ample space for a dining table and chairs. Modern electric fire in feature surround. There are 2 ceiling light pendants, plenty of plug sockets, a TV and telephone point and double opening, partially glazed doors to the separate Kitchen.
Additional useful room currently shelved for plentiful storage.
Kitchen - A modern fitted kitchen with a range of high gloss base and wall units with under counter lighting. An electronically operated UPVC double glazed window sits above a single sink and drainer unit which has a mixer tap. Integrated electric oven and ceramic four ringed hob with extractor hood above. Integral fridge and freezer. Central ceiling light pendant and tiled flooring. Of particular note is the installation of a Qettle which provides both filtered cold water and instant boiling hot water.
Bedroom One - This spacious double bedroom benefits from a full height window letting in plenty of light, with a central ceiling pendant, TV and phone point and emergency response pull cord. The room has a large walk-in wardrobe housing rails and innovative pull out drawers for easy use plus two additional fitted wardrobes.
Bedroom Two - Currently arranged as a lounge / office, this spacious double bedroom benefits from a full height window letting in plenty of light, with a central ceiling pendant, TV and phone point.
Bathroom - Full wet room with anti-slip flooring, tiled walls and fitted with suite comprising; level access shower, WC, vanity unit with wash basin and mirror and additional storage cabinet. Heated towel rail and emergency pull cord.
Cloaks / Wc - WC, vanity unit with wash basin and mirrored cabinet above.
Car Parking - A car parking space is included in the sale of this apartment.
Service Charge (Breakdown) - .Cleaning of communal windows
.Water rates for communal areas and apartments
.Electricity, heating, lighting and power to communal areas
.Window Cleaning (outside only)
.24-hour emergency call system
.Upkeep of gardens and grounds
.Repairs and maintenance to the interior and exterior communal areas
.Contingency fund including internal and external redecoration of communal areas
.Buildings insurance
.One hour of domestic support per week is included in the service charge
.Care staff on-site 24-hours a day
.Running of the on-site restaurant
.Intruder alarm system
The service charge is £12,719.16 per annum (for financial year end 30/06/2024).
The Service charge does not cover external costs such as your Council Tax, electricity or TV. To find out more about service charges please contact your Property Consultant or Estates Manager.
Leasehold Information - Lease length: 999 years from June 2017
Ground rent: £510 per annum
Ground rent review date: June 2032
Additional Information & Services - . Superfast Fibre Broadband available
. Mains water and electricity
. Electric room heating
. Mains drainage
Interested in this property?
Council tax
First listed
Over a month agoEnergy Performance Certificate
Poulton-Le-Fylde, FY6 7XJ
Marketed by
McCarthy Stone - Resales 4th Floor, 100 Holdenhurst Road Bournemouth BH8 8AQPlacebuzz mortgage repayment calculator
Monthly repayment
The Est. Mortgage is for a 25 years repayment mortgage based on a 10% deposit and a 5.5% annual interest. It is only intended as a guide. Make sure you obtain accurate figures from your lender before committing to any mortgage. Your home may be repossessed if you do not keep up repayments on a mortgage.
Poulton-Le-Fylde, FY6 7XJ - Streetview
DISCLAIMER: Property descriptions and related information displayed on this page are marketing materials provided by McCarthy Stone - Resales. Placebuzz does not warrant or accept any responsibility for the accuracy or completeness of the property descriptions or related information provided here and they do not constitute property particulars. Please contact McCarthy Stone - Resales for full details and further information.




























