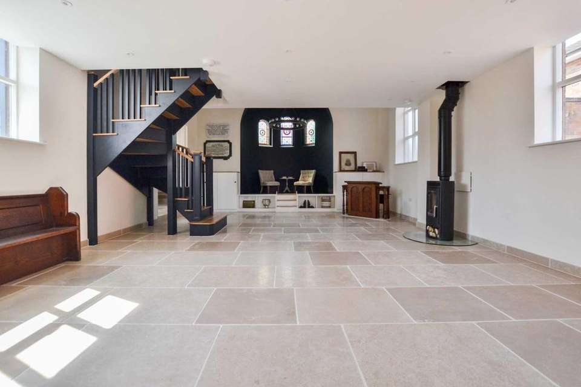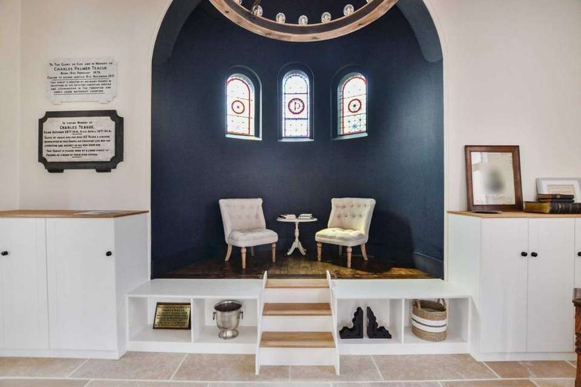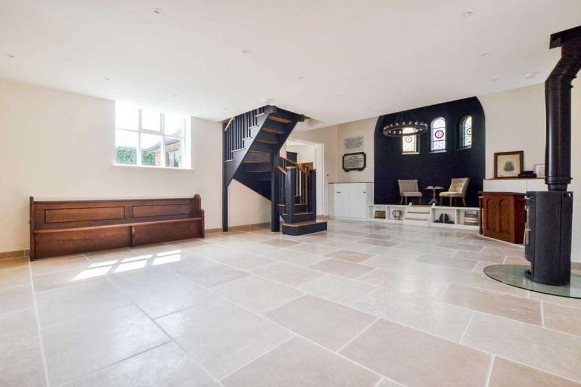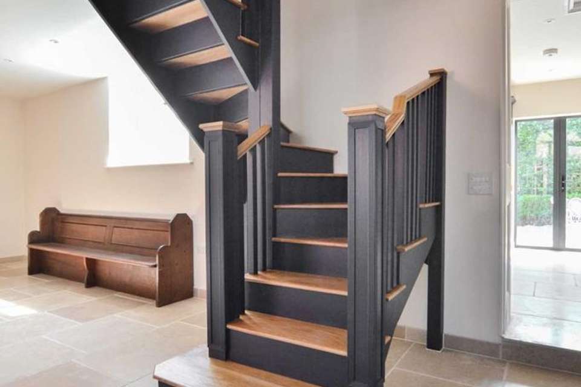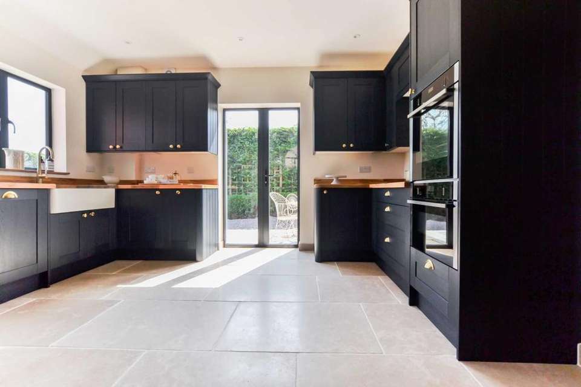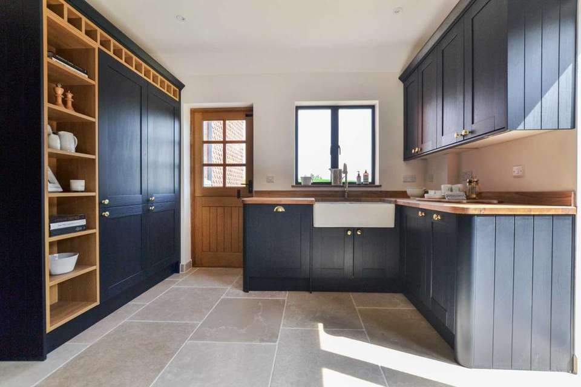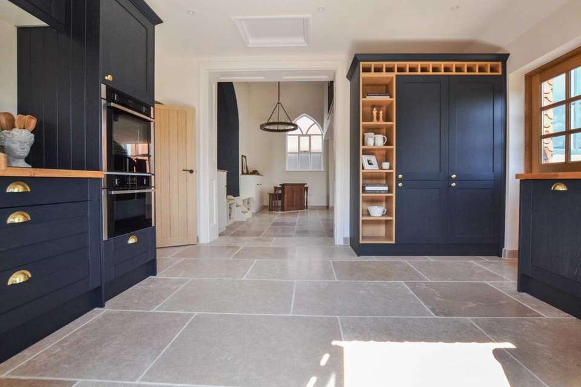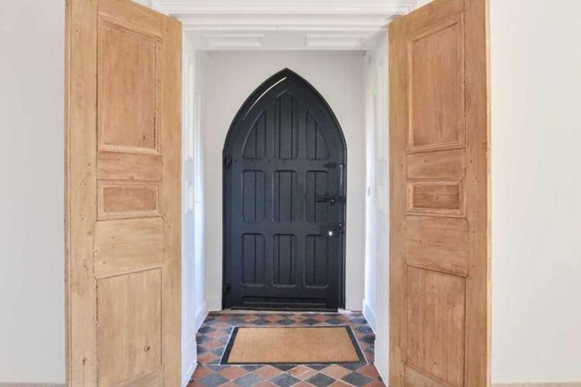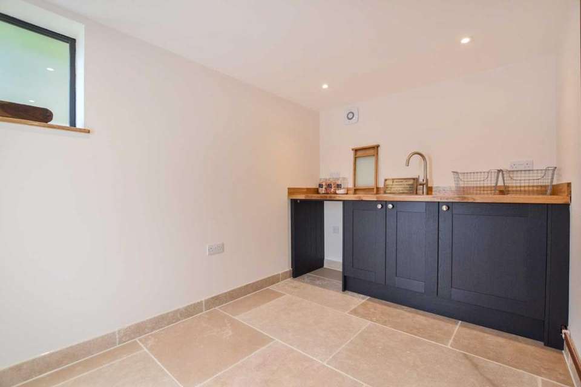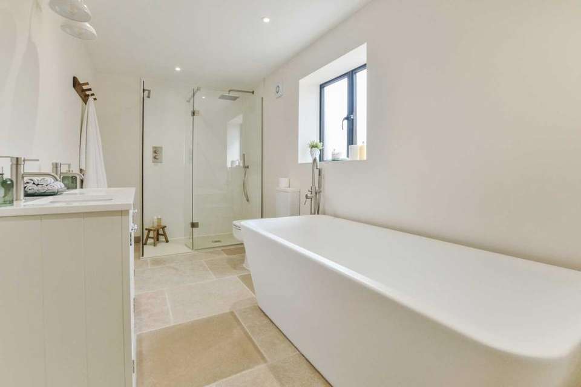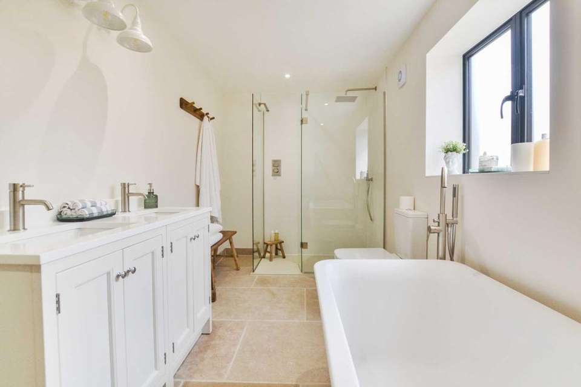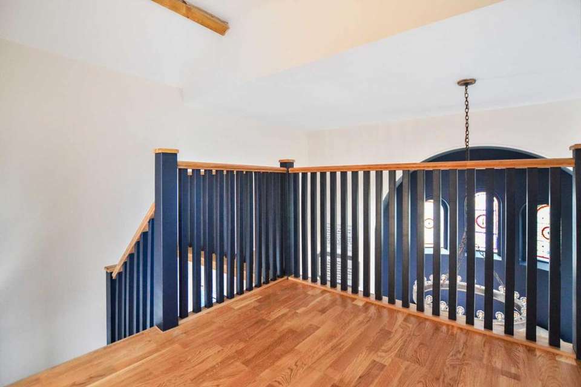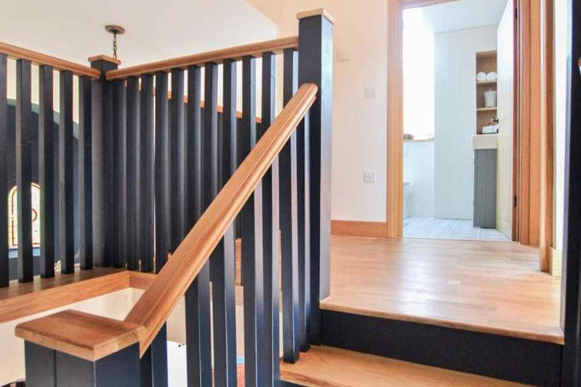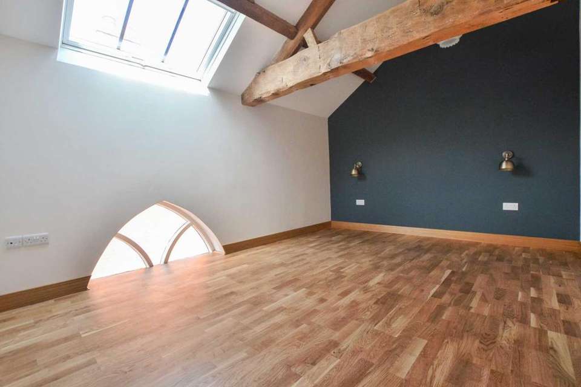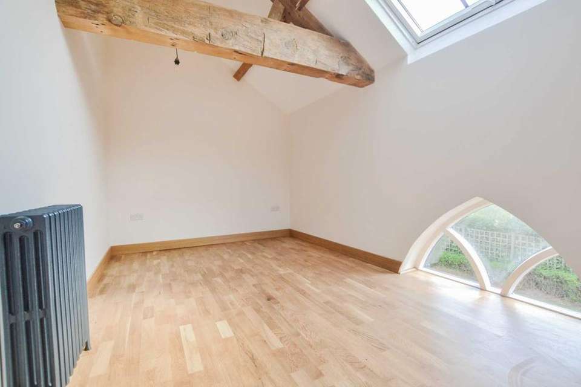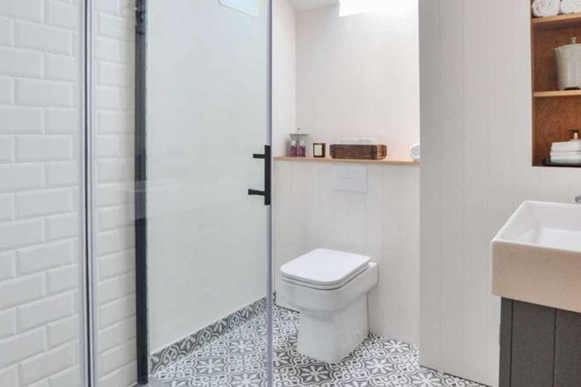2 bedroom detached house for sale
Huntley Road, Tibberton, Gloucestershiredetached house
bedrooms
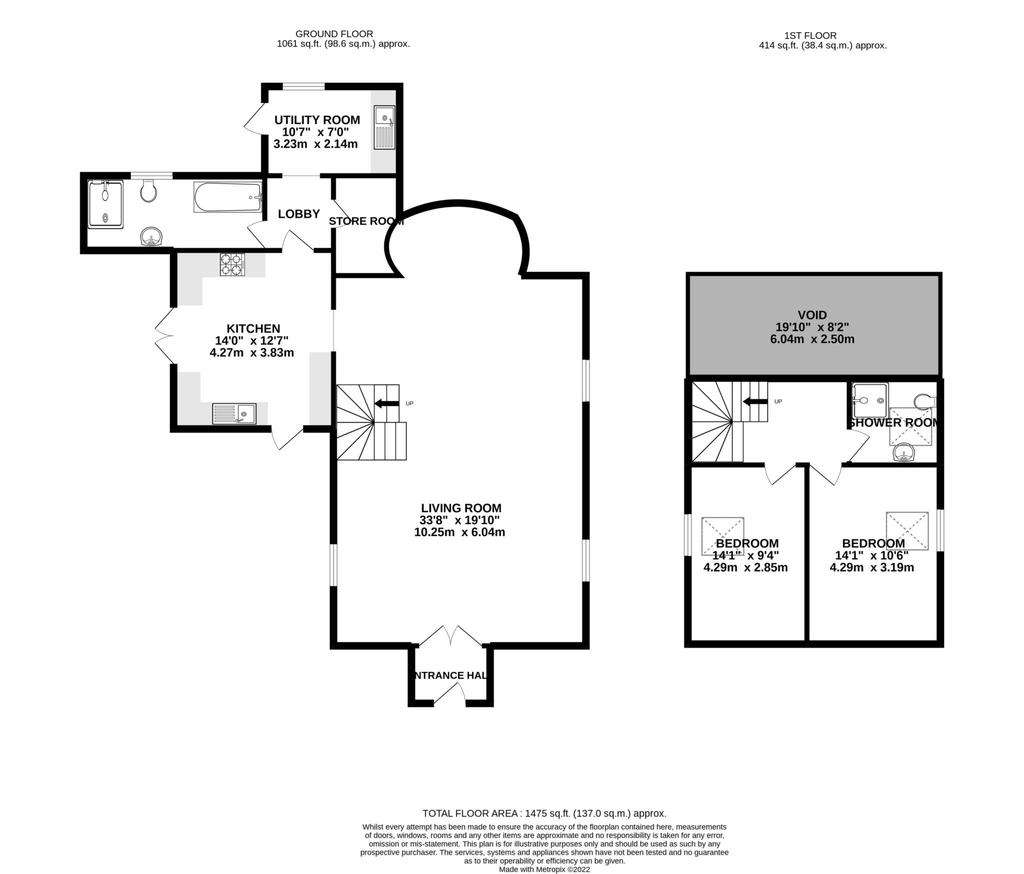
Property photos

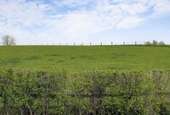
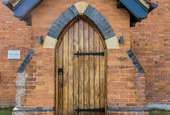
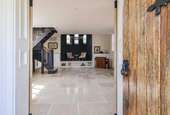
+16
Property description
Welcome to The Chapel, a property that was originally constructed in 1839 and which was extended some 15 years later to add on the original school room, whilst some years after, the front porch was then added to the building. Fast forward to today and the current owners have spent the last 12 months taking the building from what it was, to what it is today, and we must say, what a transformation they have done.
Today, this once former chapel is now a stunning example of a two double bedroom detached family home, beautifully appointed and having been renovated to exacting standards and completed to an exceptionally high specification and whoever is soon to be the new owner of this wonderful home, will be purchasing something very special.
The property is located in the village of Tibberton, which is located seven miles west of Gloucester on the A40 in the north of the Forest of Dean. The nearby village of Huntley enjoys a primary school providing education from 4 to 11 years, church, garden centre and traditional butchers, plus a filling station. Furthermore, there is a football and cricket club. The cricket club, founded in 1874, has its own ground to the south of the main road and runs an annual Beer Festival in the summer.
Returning to the property, the setting is stunning with the home enjoying an open view across Gloucestershire countryside where horses can regularly be seen grazing. The building itself is one to behold but stepping into the building, will make you stop, pause and reflect as it is such a wonderful space.
Opening the arched front door, leads you into the entrance hall which enjoys an original tiled floor. Stripped wooden French doors then lead you into the main reception space and wow, what a room this is.
Measuring over 9m in length and over 6m in width, the room is a lovely space. Either side of the room are large open windows that flood the room with natural light. A freestanding, log burning stove provides additional heat to the room alongside the new heating system that has been installed, comprising a mix of underfloor (living room, downstairs bathroom and lobby) and radiators, whilst the limestone floor that runs throughout the entirety of the room is simply striking. Furthermore, at the head of the room is a domed, arch stage which just adds an extra dynamic to the property.
To the left of the room, an opening leads to the beautifully appointed kitchen. Finished with deep blue units and gold fittings, the kitchen offers an array of cupboards alongside a host of integrated appliances and is completed with block wood worksurfaces, which tie in wonderfully with the oak stable door leading onto the paved terrace and internal oak doors. Furthermore, powder coated French doors allow plenty of natural light into the room while also giving access to the outside terrace.
The final rooms to the ground floor include a rear lobby, storeroom, utility room and the wonderful, four-piece family bathroom. Enjoying his and hers sinks, freestanding bath and walk in shower, the room is completed by the same limestone tile found throughout the ground floor.
Upstairs is accessed via the hand-crafted staircase which in turn leads to the balustrade landing, which gives a good overview of the rooms below.
The landing provides access to the three rooms, comprising of the family shower room and the two double bedrooms, both having double height ceiling and so enjoying the open truss framework of the roof. Furthermore, both rooms enjoy plenty of natural light from the side windows and overhead, Velux windows
Externally, the property benefits from a gravelled driveway which allows for off road parking. The remainder is laid to lawn whilst a stone pathway leads to the terrace found at the head of the garden, directly outside the kitchen. In summary, this is a truly special home, a one off and one that has been sympathetically renovated to a super, modern high specification and it is because of this, that this is a property that comes with a high recommendation to view.
Directions
Please enter the following postcode to locate the property: GL19 3AF. The property can be identified by out For Sale sign
what3words /// wipes.typically.relishes
Notice
Please note we have not tested any apparatus, fixtures, fittings, or services. Interested parties must undertake their own investigation into the working order of these items. All measurements are approximate and photographs provided for guidance only.
Council Tax
,, Gloucestershire County Council, Band D
Lease Length
600 Years
Today, this once former chapel is now a stunning example of a two double bedroom detached family home, beautifully appointed and having been renovated to exacting standards and completed to an exceptionally high specification and whoever is soon to be the new owner of this wonderful home, will be purchasing something very special.
The property is located in the village of Tibberton, which is located seven miles west of Gloucester on the A40 in the north of the Forest of Dean. The nearby village of Huntley enjoys a primary school providing education from 4 to 11 years, church, garden centre and traditional butchers, plus a filling station. Furthermore, there is a football and cricket club. The cricket club, founded in 1874, has its own ground to the south of the main road and runs an annual Beer Festival in the summer.
Returning to the property, the setting is stunning with the home enjoying an open view across Gloucestershire countryside where horses can regularly be seen grazing. The building itself is one to behold but stepping into the building, will make you stop, pause and reflect as it is such a wonderful space.
Opening the arched front door, leads you into the entrance hall which enjoys an original tiled floor. Stripped wooden French doors then lead you into the main reception space and wow, what a room this is.
Measuring over 9m in length and over 6m in width, the room is a lovely space. Either side of the room are large open windows that flood the room with natural light. A freestanding, log burning stove provides additional heat to the room alongside the new heating system that has been installed, comprising a mix of underfloor (living room, downstairs bathroom and lobby) and radiators, whilst the limestone floor that runs throughout the entirety of the room is simply striking. Furthermore, at the head of the room is a domed, arch stage which just adds an extra dynamic to the property.
To the left of the room, an opening leads to the beautifully appointed kitchen. Finished with deep blue units and gold fittings, the kitchen offers an array of cupboards alongside a host of integrated appliances and is completed with block wood worksurfaces, which tie in wonderfully with the oak stable door leading onto the paved terrace and internal oak doors. Furthermore, powder coated French doors allow plenty of natural light into the room while also giving access to the outside terrace.
The final rooms to the ground floor include a rear lobby, storeroom, utility room and the wonderful, four-piece family bathroom. Enjoying his and hers sinks, freestanding bath and walk in shower, the room is completed by the same limestone tile found throughout the ground floor.
Upstairs is accessed via the hand-crafted staircase which in turn leads to the balustrade landing, which gives a good overview of the rooms below.
The landing provides access to the three rooms, comprising of the family shower room and the two double bedrooms, both having double height ceiling and so enjoying the open truss framework of the roof. Furthermore, both rooms enjoy plenty of natural light from the side windows and overhead, Velux windows
Externally, the property benefits from a gravelled driveway which allows for off road parking. The remainder is laid to lawn whilst a stone pathway leads to the terrace found at the head of the garden, directly outside the kitchen. In summary, this is a truly special home, a one off and one that has been sympathetically renovated to a super, modern high specification and it is because of this, that this is a property that comes with a high recommendation to view.
Directions
Please enter the following postcode to locate the property: GL19 3AF. The property can be identified by out For Sale sign
what3words /// wipes.typically.relishes
Notice
Please note we have not tested any apparatus, fixtures, fittings, or services. Interested parties must undertake their own investigation into the working order of these items. All measurements are approximate and photographs provided for guidance only.
Council Tax
,, Gloucestershire County Council, Band D
Lease Length
600 Years
Council tax
First listed
Over a month agoHuntley Road, Tibberton, Gloucestershire
Placebuzz mortgage repayment calculator
Monthly repayment
The Est. Mortgage is for a 25 years repayment mortgage based on a 10% deposit and a 5.5% annual interest. It is only intended as a guide. Make sure you obtain accurate figures from your lender before committing to any mortgage. Your home may be repossessed if you do not keep up repayments on a mortgage.
Huntley Road, Tibberton, Gloucestershire - Streetview
DISCLAIMER: Property descriptions and related information displayed on this page are marketing materials provided by Hughes Sealey - Cheltenham. Placebuzz does not warrant or accept any responsibility for the accuracy or completeness of the property descriptions or related information provided here and they do not constitute property particulars. Please contact Hughes Sealey - Cheltenham for full details and further information.





