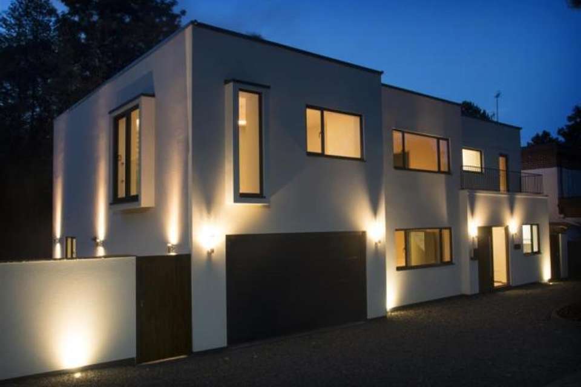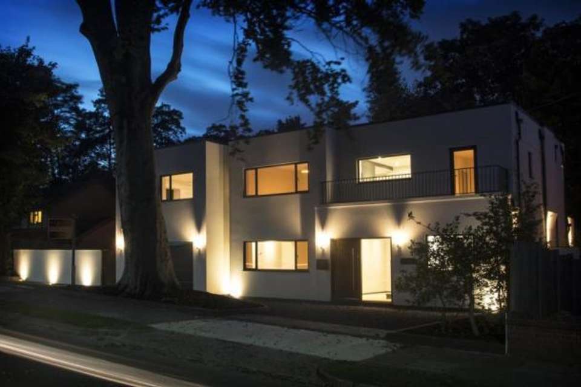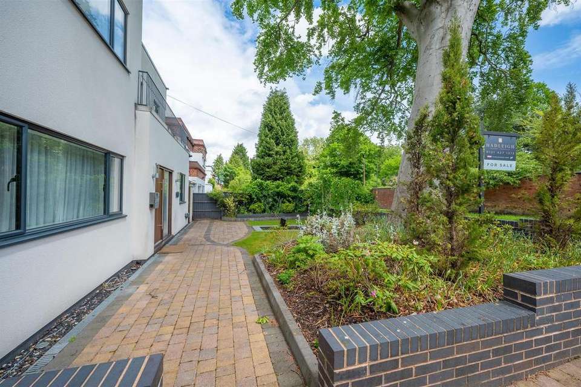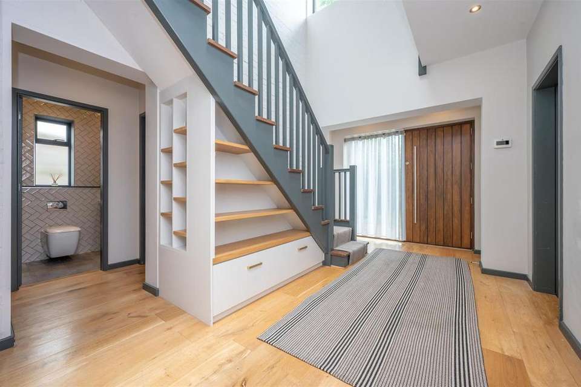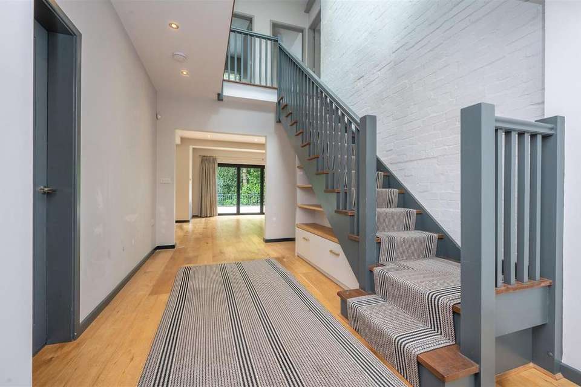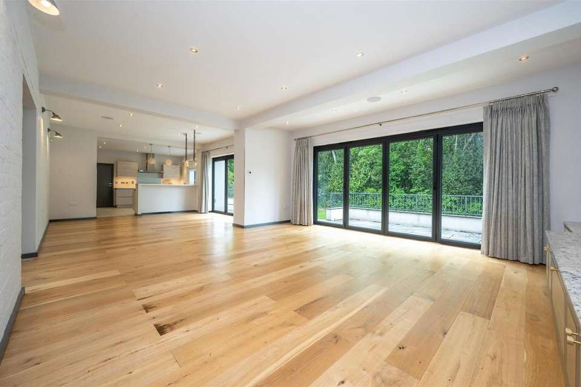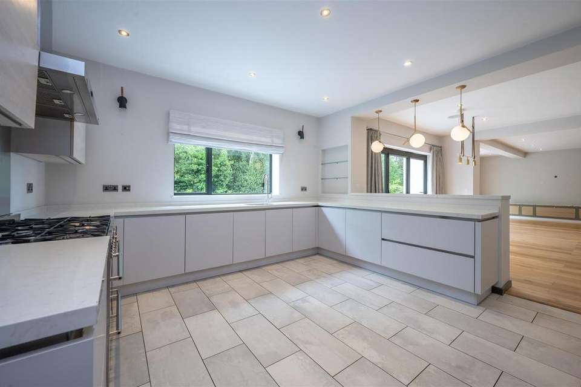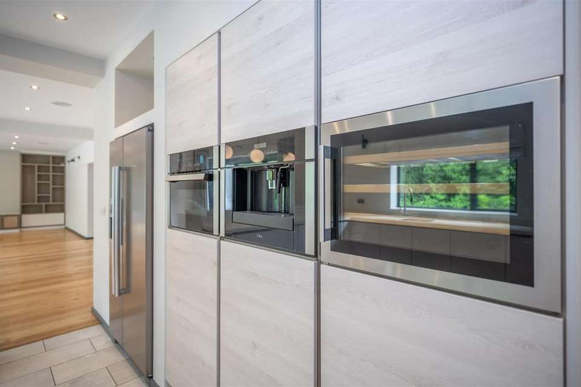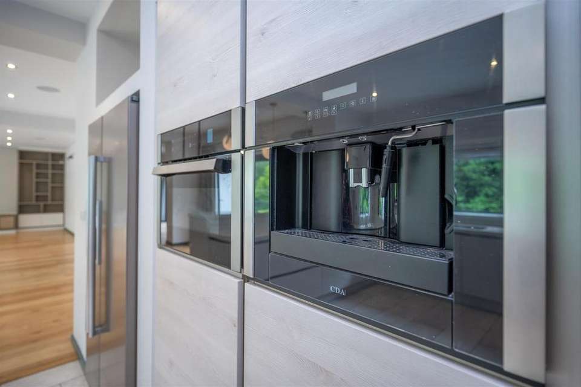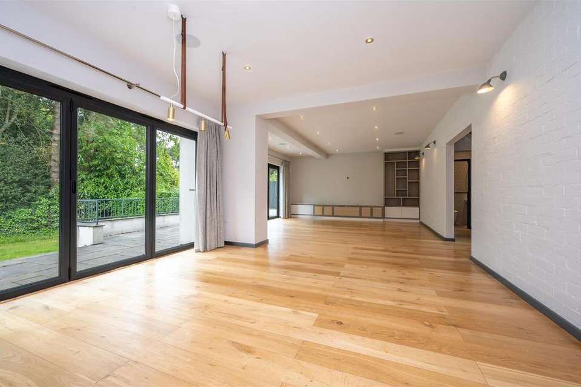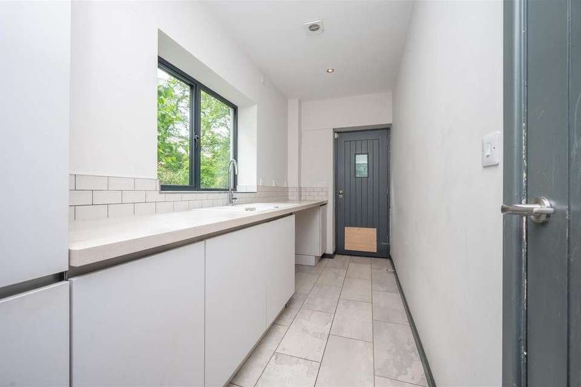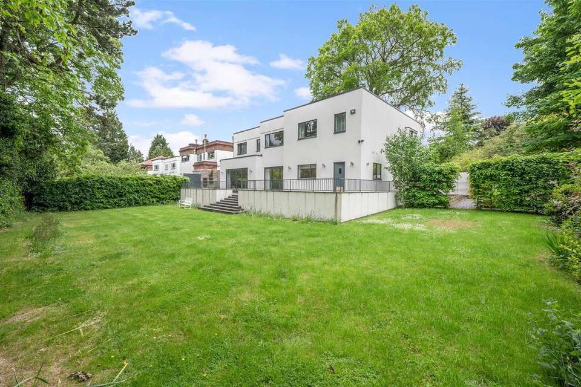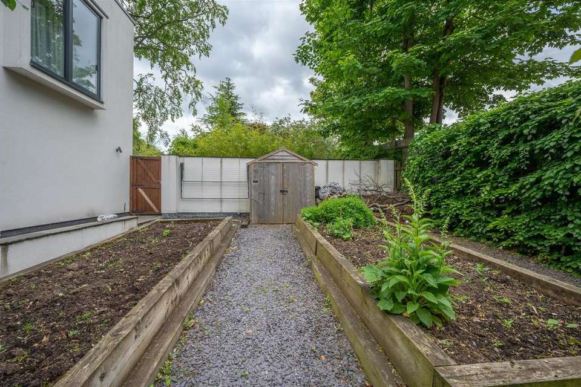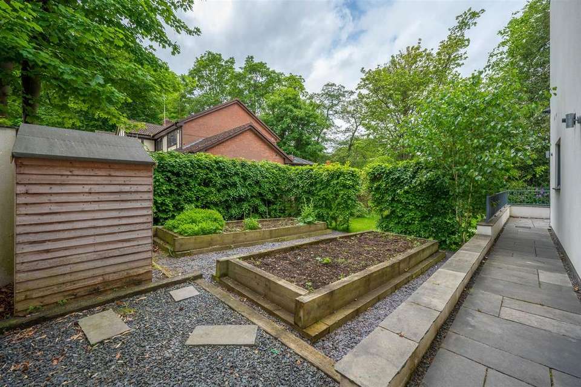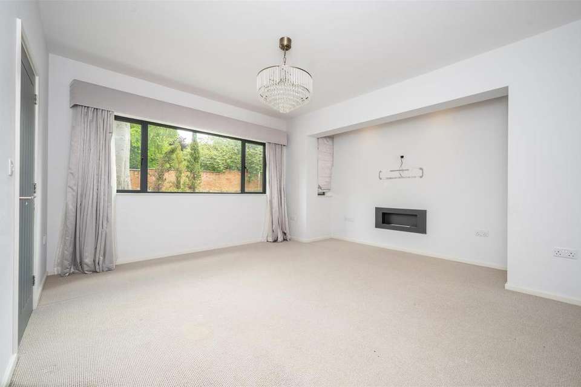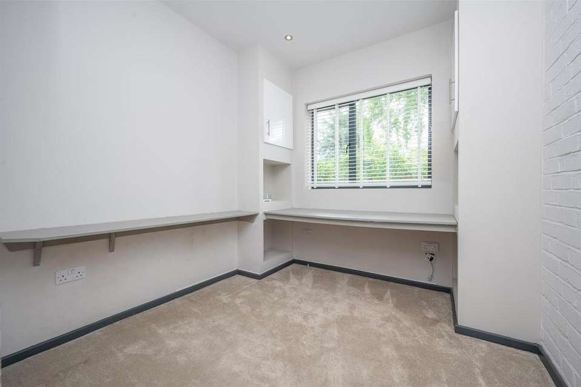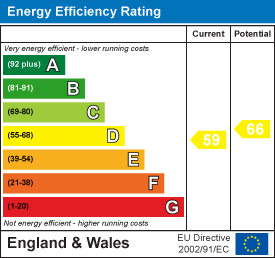6 bedroom detached house for sale
Kensington Road, Selly Park, Birminghamdetached house
bedrooms
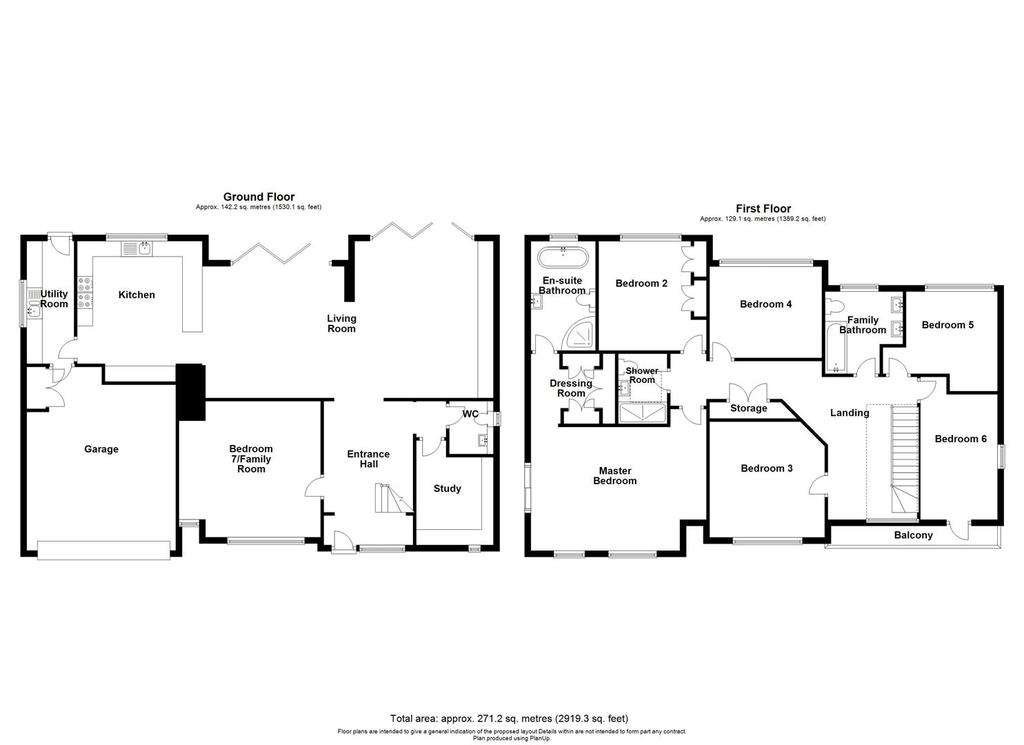
Property photos

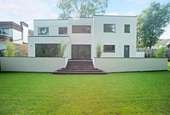
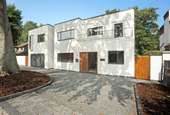
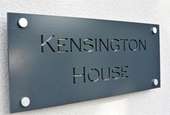
+16
Property description
An individual architect designed six bedroom detached residence situated in this sought-after location. Viewing is essential to appreciate the quality of the accommodation on offer.
EPC BAND RATING D
Location - KENSINGTON ROAD is a sought after location within close proximity to Birmingham University, The Queen Elizabeth Medical Complex and the new Dental Hospital and easy access to the City Centre, Bull Ring Shopping Centre, Brindley Place and the new development at Central Station. There is a wide variety of shopping facilities including bars and restaurants both in Selly Oak and nearby Harborne and Edgbaston.
Selly Park, Edgbaston and Harborne provide schooling for children of all ages including a number of well known independent schools for boys and girls including the renowned King Edward Foundation Schools together with a variety of sporting and recreational amenities including Edgbaston Priory Club (tennis, squash and leisure), Warwickshire County Cricket Club, Edgbaston Golf Club, Cannon Hill Park and the Midlands Art Centre.
Introduction - Set back on a quiet leafy road in Selly Park, Kensington House is a stunning example of new contemporary living to the highest standards of design. This light and airy modern family home offers substantial accommodation throughout, including a fabulous master suite with dressing room and luxury en-suite, five further double bedrooms, two family bathrooms, an incredible open plan kitchen, dining and family room, landscaped private gardens and grounds, double garage and an extremely wide frontage.
The property benefits from underfloor heating to the ground floor and radiators to the first floor. Double glazing is installed with bi-fold doors to the rear elevation.
On The Ground Floor - Wide frontage with front drive providing parking for several cars.
Reception Hall - Staircase to the first floor, ceiling spotlighting, laid wood flooring and hard wood front door with window to side.
Guest Cloakroom - Wash hand basin, low level wc, ceiling spotlighting and double glazed window to side.
Study - 2.72m x 2.49m (8'11" x 8'2") - Ceiling spotlighting, fitted furniture and storage, double glazed window to front.
Front Sitting Room - 4.57m x 4.34m (15'0" x 14'3") - Double galzed window to front.
Rear Living Room - 5.46m x 5.05m (17'11 x 16'7") - Underfloor heating, laid wooden floor and bi-fold double glazed patio doors to the rear garden
Dining Room - 4.27m x 3.66m (14'0" x 12'0") - Open plan to the kitchen and rear living room with double glazed patio door to rear.
Fitted Kitchen - 4.09m x 4.04m (13'5" x 13'3") - Expensively fitted with a range of flush fitting base and wall units, contrasting worktop, range of built-in appliances including single door oven microwave, coffee machine, wine cooler, dishwasher, six ring gas range cooker, ceiling spotlighting and double glazed window to rear.
Utility - 4.09m x 1.52m (13'5" x 5'0") - Sink unit and drainer, fitted base units, plumbing for washing machine, double glazed window to side and doors to the double garage and rear.
On The First Floor - A open tread staircase leads to the first floor landing with double door cupboard, central heating radiator and double glazed window to front.
Master Bedroom - 5.74m x 4.27m (18'10 x 14'0") - A superb master bedroom with central heating radiator, double glazed windows to front and sliding patio door to side with glass balustarde.
Dressing Area - 2.77m x 2.29m (9'1" x 7'6") - Range of fitted wardrobes and shelving and leading to the en-suire bathroom
En-Suite Bathroom - Modern suite with bath, wash hand basin and low level wc.
Bedroom Two - 3.76m x 3.76m (12'4" x 12'4") - Central heating radiator and double glazed window to fornt.
Bedroom Three - 3.61m x 2.90m (11'10" x 9'6") - Central heating radiator and double glazed window to rear.
Bedroom Four - 3.63m x2.92m (11'11" x9'7") - Central heating radiator and double glazed window to rear.
Bedroom Five - 4.32m x 2.69m (14'2" x 8'10") - Central heating radiator and double glazed window to front
Bedroom Six - 3.78m x 2.72m (12'5" x 8'11") - Central heating radiator and double glazed window to rear.
Family Bathroom - Comprising white suite of panelle bath, shower, his and hers wash hand basin, wall tiling and double glazed window to rear.
Shower Room - Enclosed shower cubicle, wash hand basin, low level wc and wall tiling.
Outside - Wide frontage with front drive providing parking for several cars.
Rear Garden - Laid patio, lawn and borders.
Double Garage - With remote controlled electric door.
General Information - POSSESSION: Vacant possession will be given upon completion of the sale.
SERVICES: Mains electricity, gas, water and drainage are available.
LOCAL AUTHORITY: Birmingham City Council -[use Contact Agent Button]
WATER AUTHORITY: Severn Trent Water-[use Contact Agent Button]
TENURE: The agents are advised that the property is Freehold.
FIXTURES AND FITTINGS: All items not mentioned in these particulars are excluded from the sale.
VIEWING: Strictly by appointment with the selling agents, Hadleigh Estate Agents -[use Contact Agent Button].
EPC BAND RATING D
Location - KENSINGTON ROAD is a sought after location within close proximity to Birmingham University, The Queen Elizabeth Medical Complex and the new Dental Hospital and easy access to the City Centre, Bull Ring Shopping Centre, Brindley Place and the new development at Central Station. There is a wide variety of shopping facilities including bars and restaurants both in Selly Oak and nearby Harborne and Edgbaston.
Selly Park, Edgbaston and Harborne provide schooling for children of all ages including a number of well known independent schools for boys and girls including the renowned King Edward Foundation Schools together with a variety of sporting and recreational amenities including Edgbaston Priory Club (tennis, squash and leisure), Warwickshire County Cricket Club, Edgbaston Golf Club, Cannon Hill Park and the Midlands Art Centre.
Introduction - Set back on a quiet leafy road in Selly Park, Kensington House is a stunning example of new contemporary living to the highest standards of design. This light and airy modern family home offers substantial accommodation throughout, including a fabulous master suite with dressing room and luxury en-suite, five further double bedrooms, two family bathrooms, an incredible open plan kitchen, dining and family room, landscaped private gardens and grounds, double garage and an extremely wide frontage.
The property benefits from underfloor heating to the ground floor and radiators to the first floor. Double glazing is installed with bi-fold doors to the rear elevation.
On The Ground Floor - Wide frontage with front drive providing parking for several cars.
Reception Hall - Staircase to the first floor, ceiling spotlighting, laid wood flooring and hard wood front door with window to side.
Guest Cloakroom - Wash hand basin, low level wc, ceiling spotlighting and double glazed window to side.
Study - 2.72m x 2.49m (8'11" x 8'2") - Ceiling spotlighting, fitted furniture and storage, double glazed window to front.
Front Sitting Room - 4.57m x 4.34m (15'0" x 14'3") - Double galzed window to front.
Rear Living Room - 5.46m x 5.05m (17'11 x 16'7") - Underfloor heating, laid wooden floor and bi-fold double glazed patio doors to the rear garden
Dining Room - 4.27m x 3.66m (14'0" x 12'0") - Open plan to the kitchen and rear living room with double glazed patio door to rear.
Fitted Kitchen - 4.09m x 4.04m (13'5" x 13'3") - Expensively fitted with a range of flush fitting base and wall units, contrasting worktop, range of built-in appliances including single door oven microwave, coffee machine, wine cooler, dishwasher, six ring gas range cooker, ceiling spotlighting and double glazed window to rear.
Utility - 4.09m x 1.52m (13'5" x 5'0") - Sink unit and drainer, fitted base units, plumbing for washing machine, double glazed window to side and doors to the double garage and rear.
On The First Floor - A open tread staircase leads to the first floor landing with double door cupboard, central heating radiator and double glazed window to front.
Master Bedroom - 5.74m x 4.27m (18'10 x 14'0") - A superb master bedroom with central heating radiator, double glazed windows to front and sliding patio door to side with glass balustarde.
Dressing Area - 2.77m x 2.29m (9'1" x 7'6") - Range of fitted wardrobes and shelving and leading to the en-suire bathroom
En-Suite Bathroom - Modern suite with bath, wash hand basin and low level wc.
Bedroom Two - 3.76m x 3.76m (12'4" x 12'4") - Central heating radiator and double glazed window to fornt.
Bedroom Three - 3.61m x 2.90m (11'10" x 9'6") - Central heating radiator and double glazed window to rear.
Bedroom Four - 3.63m x2.92m (11'11" x9'7") - Central heating radiator and double glazed window to rear.
Bedroom Five - 4.32m x 2.69m (14'2" x 8'10") - Central heating radiator and double glazed window to front
Bedroom Six - 3.78m x 2.72m (12'5" x 8'11") - Central heating radiator and double glazed window to rear.
Family Bathroom - Comprising white suite of panelle bath, shower, his and hers wash hand basin, wall tiling and double glazed window to rear.
Shower Room - Enclosed shower cubicle, wash hand basin, low level wc and wall tiling.
Outside - Wide frontage with front drive providing parking for several cars.
Rear Garden - Laid patio, lawn and borders.
Double Garage - With remote controlled electric door.
General Information - POSSESSION: Vacant possession will be given upon completion of the sale.
SERVICES: Mains electricity, gas, water and drainage are available.
LOCAL AUTHORITY: Birmingham City Council -[use Contact Agent Button]
WATER AUTHORITY: Severn Trent Water-[use Contact Agent Button]
TENURE: The agents are advised that the property is Freehold.
FIXTURES AND FITTINGS: All items not mentioned in these particulars are excluded from the sale.
VIEWING: Strictly by appointment with the selling agents, Hadleigh Estate Agents -[use Contact Agent Button].
Council tax
First listed
Over a month agoEnergy Performance Certificate
Kensington Road, Selly Park, Birmingham
Placebuzz mortgage repayment calculator
Monthly repayment
The Est. Mortgage is for a 25 years repayment mortgage based on a 10% deposit and a 5.5% annual interest. It is only intended as a guide. Make sure you obtain accurate figures from your lender before committing to any mortgage. Your home may be repossessed if you do not keep up repayments on a mortgage.
Kensington Road, Selly Park, Birmingham - Streetview
DISCLAIMER: Property descriptions and related information displayed on this page are marketing materials provided by Hadleigh Estate Agents - Harborne. Placebuzz does not warrant or accept any responsibility for the accuracy or completeness of the property descriptions or related information provided here and they do not constitute property particulars. Please contact Hadleigh Estate Agents - Harborne for full details and further information.





