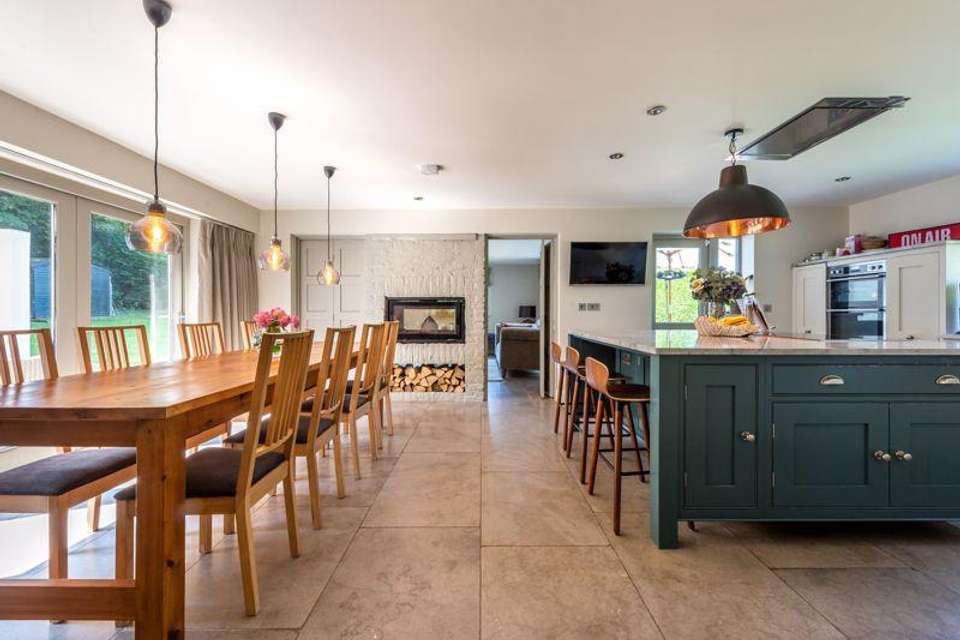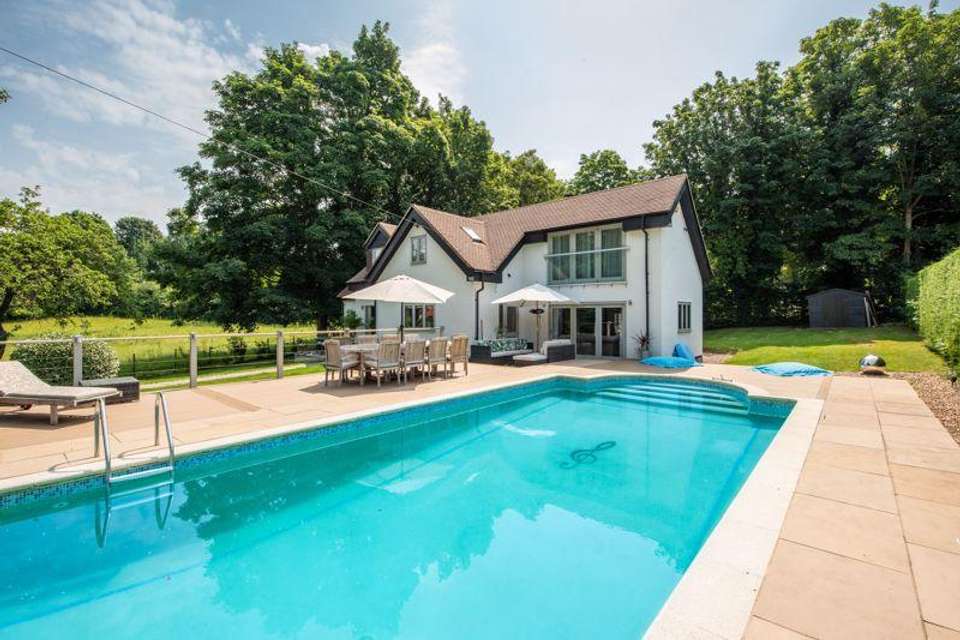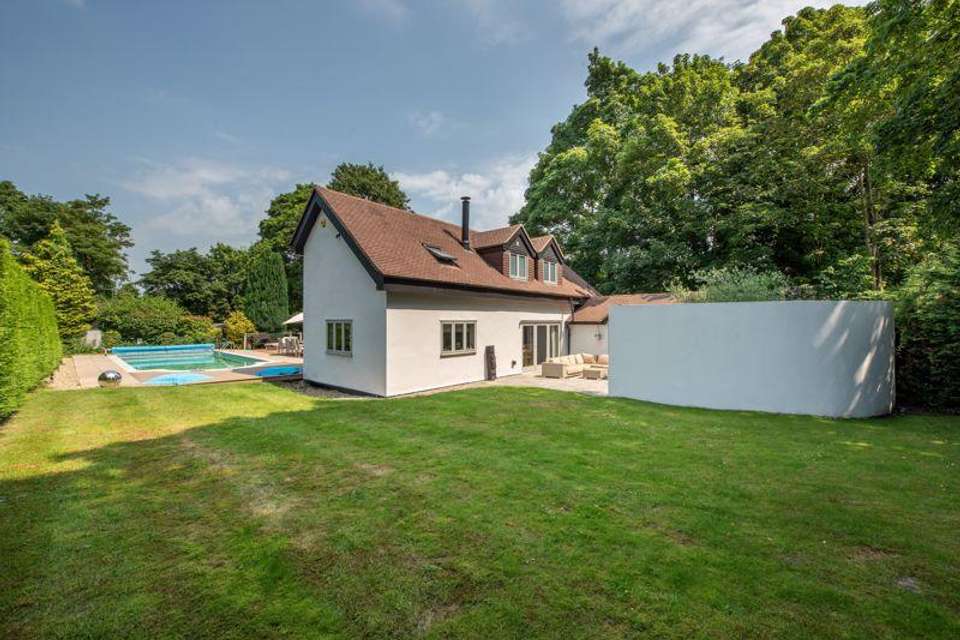4 bedroom detached house for sale
Effinghamdetached house
bedrooms
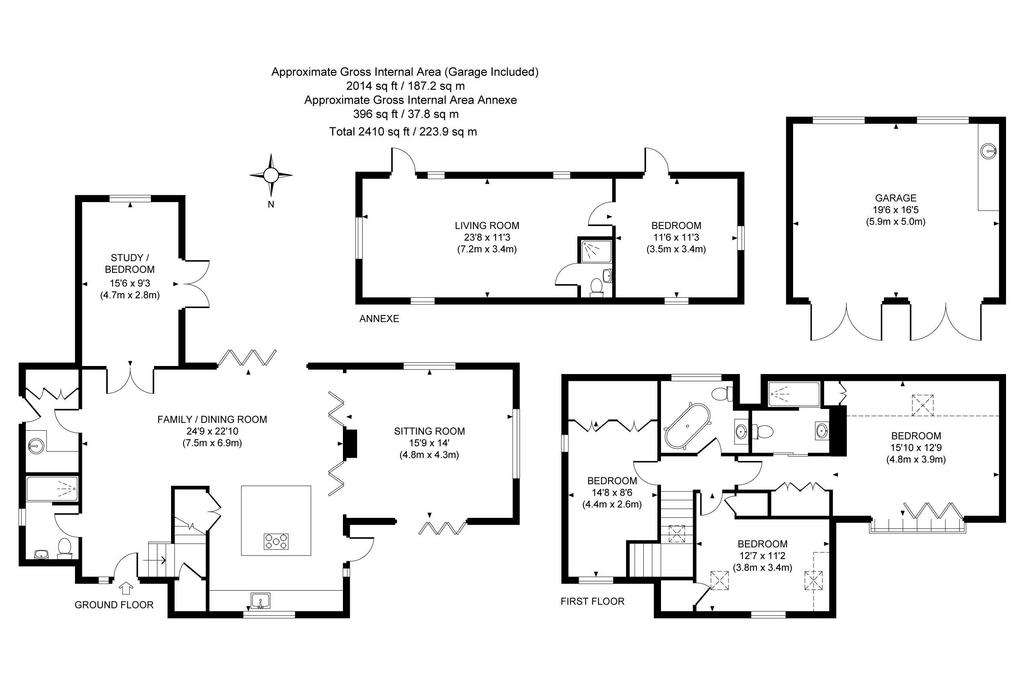
Property photos

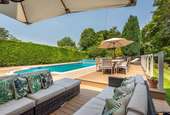


+28
Property description
A stunning 3/4 bedroom, 3 bath/shower room house located on a sublime open aspect plot of approximately 0.4 acres in a semi-rural lane on the fringe of Effingham village overlooking paddocks and fields.
The property encompasses a raised swimming pool surrounded by a glorious sun deck and patio adjacent to the house, rear courtyard, landscaped gardens, a 1 bed cabin/annexe and detached double garage.
The ground floor is predominately open plan with bi-fold doors out to the courtyard from the kitchen/dining/family room. A fabulous room that is ideal for entertaining as two sets of retractable doors either side of the double sided glazed cassette fireplace lead through to the lounge giving a focal point to both rooms. This light and bright triple aspect room also has a set of bi-fold doors leading out to the pool deck and garden beyond. The well-equipped contemporary kitchen includes a substantial island unit with a breakfast bar to one side. An additional reception room with double doors out to the courtyard doubles up as a 4th bedroom, if required, otherwise it’s a wonderful study or snug serviced by the cloakroom with an excellent walk-in shower. The utility room with a useful stable door to the side completes the ground floor. Please note that there is underfloor heating throughout the ground floor.
The highlight of upstairs is the dual aspect master bedroom with floor to ceiling bi-fold doors out to a glazed Juliet balcony overlooking the pool, garden and adjacent paddocks, built-in wardrobes and a modern ensuite shower room. The further two double bedrooms also have built-in storage and make use of the contemporary family bathroom with a designer free standing bath.
There is ample parking on the gated driveway where the double garage is located together with a stable block that has been converted into a 1 bed annexe, ideal for guests, a teenager or au pair.
Please note that there is planning permission for a replacement annexe, 23/P/00991 Guildford Borough Council, granted on 15 February 2024.
The property is available with no onward chain.
Council Tax Band: F
Tenure: Freehold
The property encompasses a raised swimming pool surrounded by a glorious sun deck and patio adjacent to the house, rear courtyard, landscaped gardens, a 1 bed cabin/annexe and detached double garage.
The ground floor is predominately open plan with bi-fold doors out to the courtyard from the kitchen/dining/family room. A fabulous room that is ideal for entertaining as two sets of retractable doors either side of the double sided glazed cassette fireplace lead through to the lounge giving a focal point to both rooms. This light and bright triple aspect room also has a set of bi-fold doors leading out to the pool deck and garden beyond. The well-equipped contemporary kitchen includes a substantial island unit with a breakfast bar to one side. An additional reception room with double doors out to the courtyard doubles up as a 4th bedroom, if required, otherwise it’s a wonderful study or snug serviced by the cloakroom with an excellent walk-in shower. The utility room with a useful stable door to the side completes the ground floor. Please note that there is underfloor heating throughout the ground floor.
The highlight of upstairs is the dual aspect master bedroom with floor to ceiling bi-fold doors out to a glazed Juliet balcony overlooking the pool, garden and adjacent paddocks, built-in wardrobes and a modern ensuite shower room. The further two double bedrooms also have built-in storage and make use of the contemporary family bathroom with a designer free standing bath.
There is ample parking on the gated driveway where the double garage is located together with a stable block that has been converted into a 1 bed annexe, ideal for guests, a teenager or au pair.
Please note that there is planning permission for a replacement annexe, 23/P/00991 Guildford Borough Council, granted on 15 February 2024.
The property is available with no onward chain.
Council Tax Band: F
Tenure: Freehold
Interested in this property?
Council tax
First listed
2 weeks agoEnergy Performance Certificate
Effingham
Marketed by
Henshaws - Horsley 2 Station Approach East Horsley, Leatherhead KT24 6QXPlacebuzz mortgage repayment calculator
Monthly repayment
The Est. Mortgage is for a 25 years repayment mortgage based on a 10% deposit and a 5.5% annual interest. It is only intended as a guide. Make sure you obtain accurate figures from your lender before committing to any mortgage. Your home may be repossessed if you do not keep up repayments on a mortgage.
Effingham - Streetview
DISCLAIMER: Property descriptions and related information displayed on this page are marketing materials provided by Henshaws - Horsley. Placebuzz does not warrant or accept any responsibility for the accuracy or completeness of the property descriptions or related information provided here and they do not constitute property particulars. Please contact Henshaws - Horsley for full details and further information.



