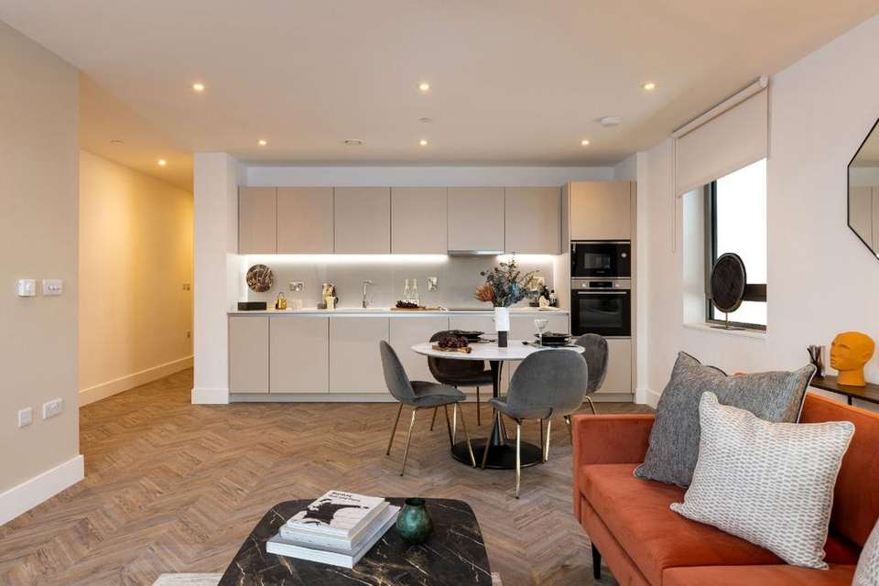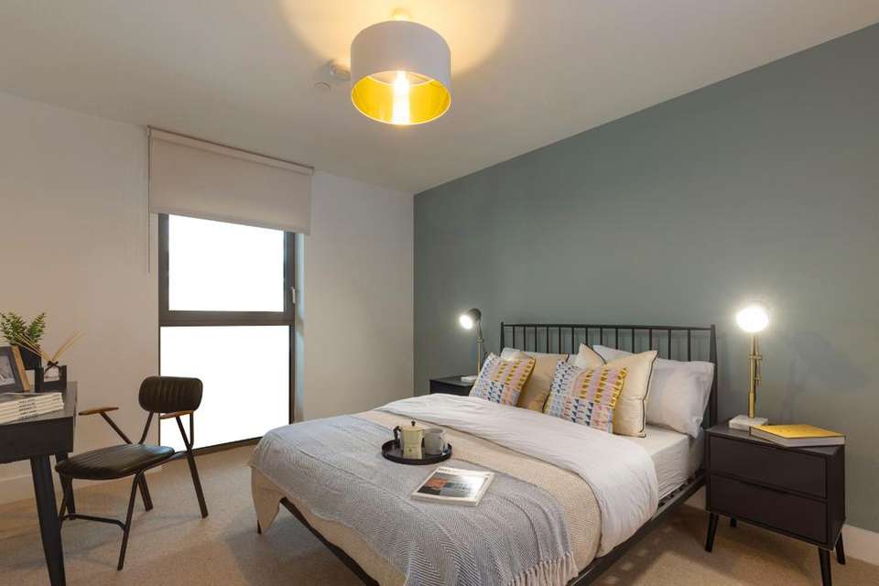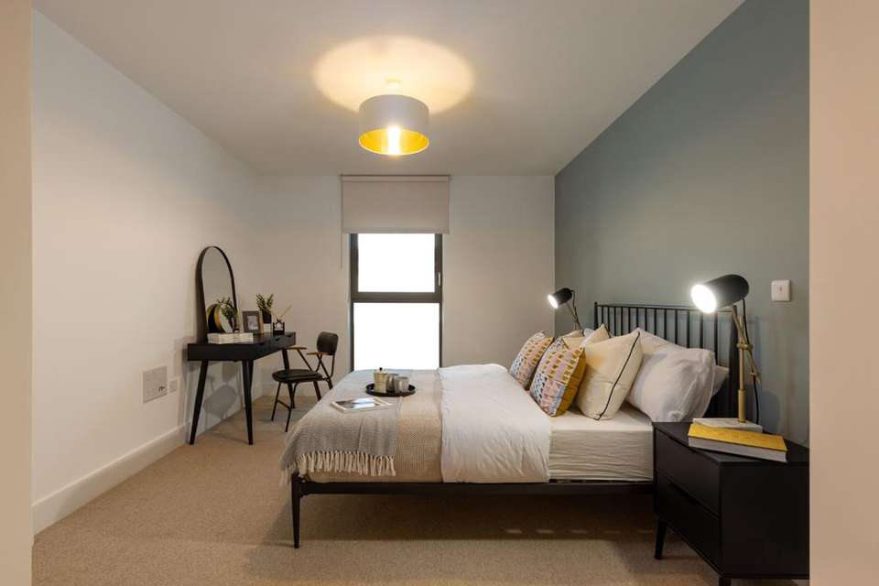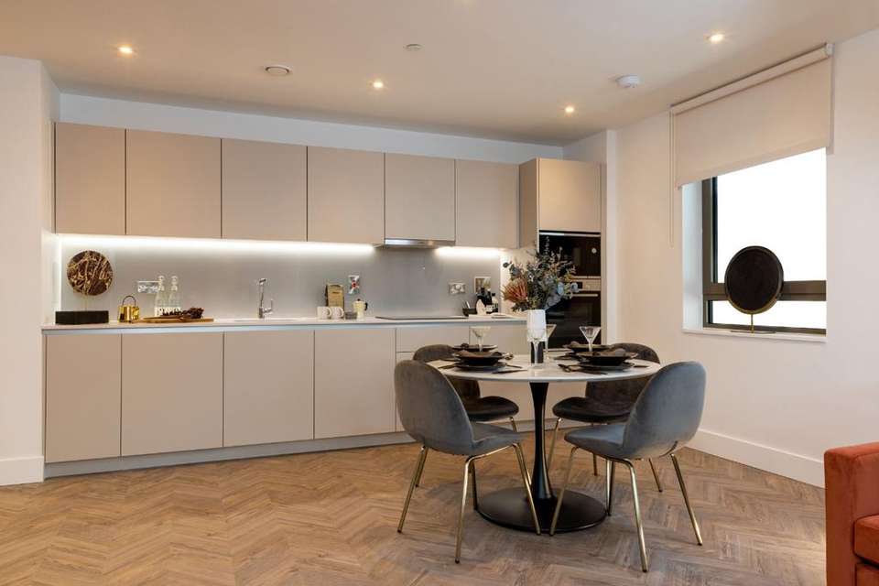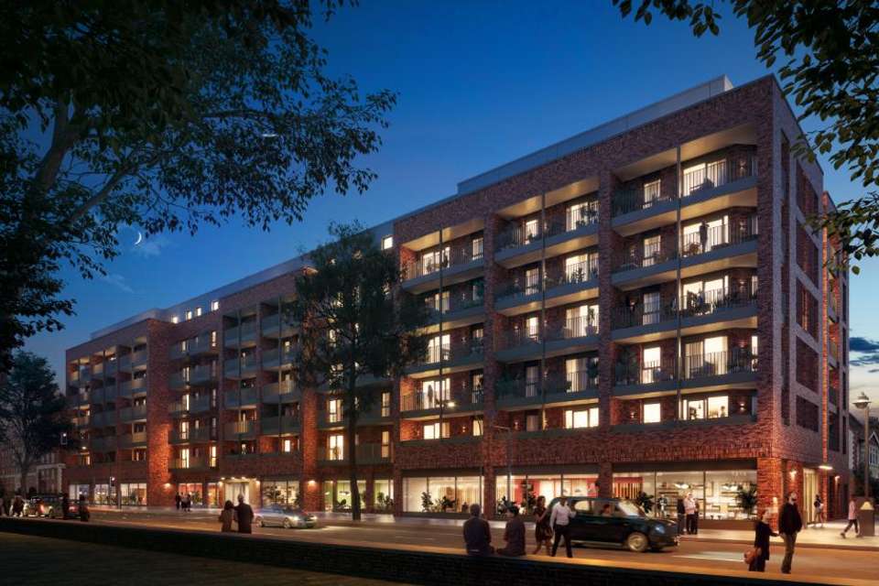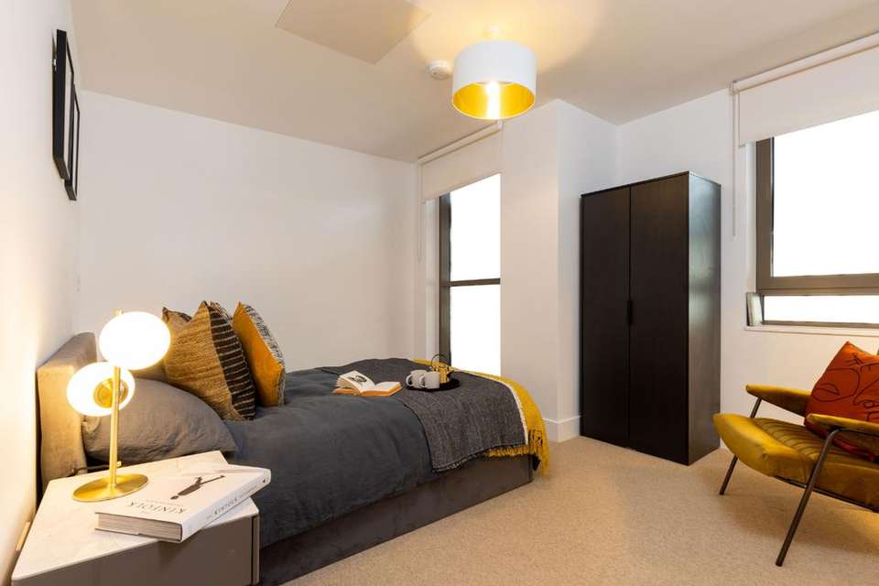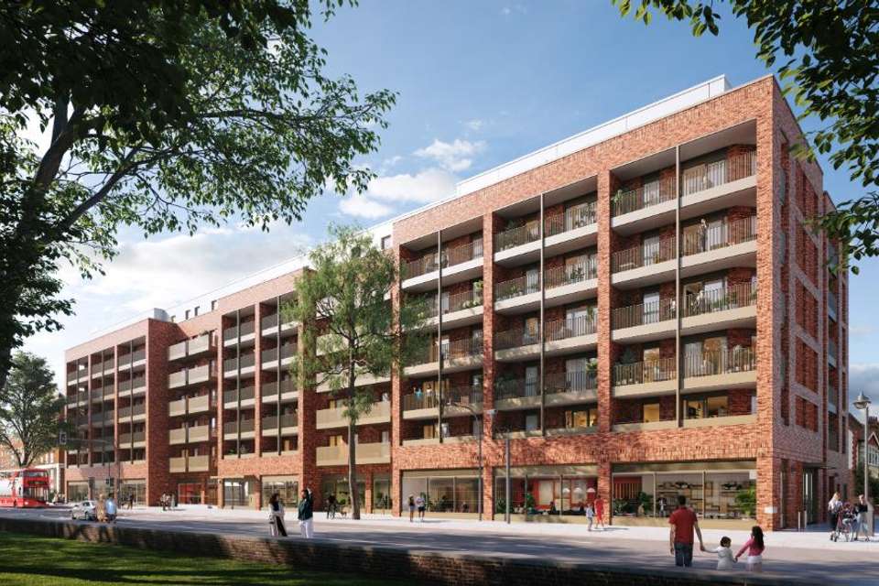2 bedroom flat for sale
Brixton Hill, SW2flat
bedrooms
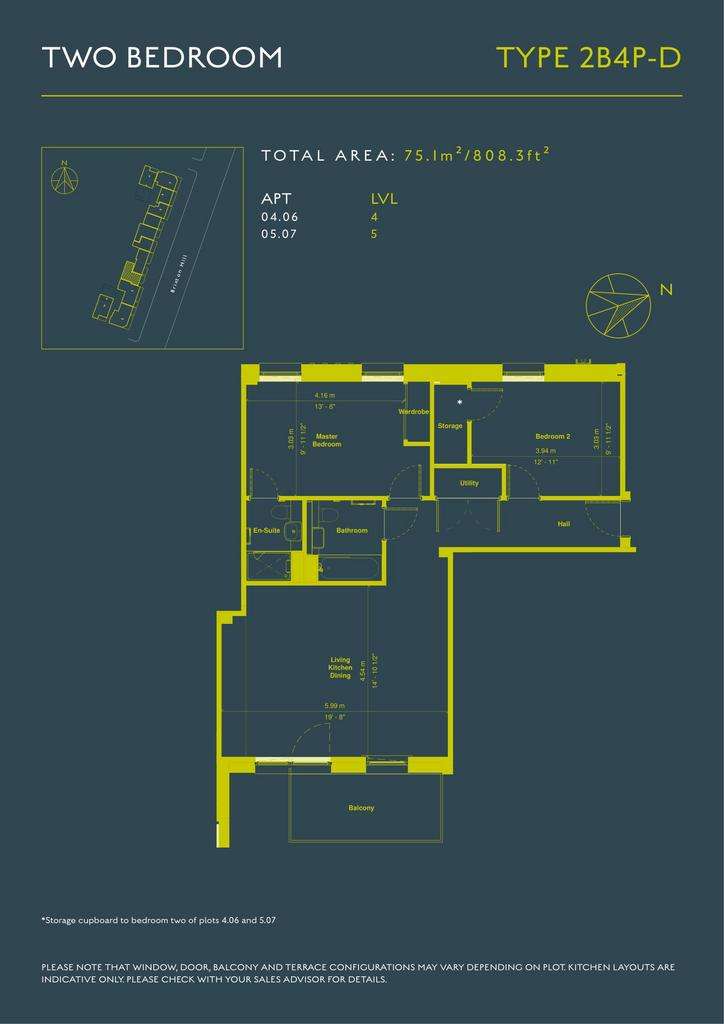
Property photos

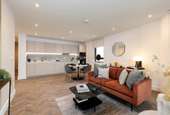
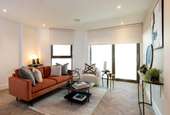

+7
Property description
Plot 04.06- Fourth floor apartment in Brixton Centric!
This two bedroom contemporary apartment is located in the heart of Brixton! This high spec home features an open plan kitchen, living, dining area leading onto a spacious balcony, perfect for those warm evenings and master bedroom with built-in wardrobes.
About Muse
Muse has been working on major projects in Brixton for eight years. We have been working in partnership with Lambeth Borough Council and have already delivered the restoration of the historic Art Deco Ivor House into 26 characterful new homes and built Brook House, a new building containing 94 homes. We have completed the sensitive refurbishment of the Grade II listed Lambeth Town Hall into new council offices and built a new 120,000 sq ft civic and customer centre for the council. A major new cycle hub has also been created, complete with changing facilities and a café, and new landscaped public areas. Now Brixton Centric is the final piece in the jigsaw in the transformation of Brixton town centre
Disclaimer
images: Computer generated images and artists’ impressions are intended to give an artist’s impression of the design, based on information available to the artist at the time the image is created. They are not intended to be an accurate description of any specific property, its location, or the surrounding area. We do sometimes need to make changes to designs, finishes and features during the development and appearance may vary on completion. Images showing views are based on the site at the time the image is produced. Please note that landscapes change and a view which is unrestricted now may be restricted in the future. We do not control adjoining or surrounding land.
Floor plans: Floor plan measurements are taken from the architects’ drawings and may differ in the as-built property. Please note the seller may need to make adjustments to the boundaries of the property but these will not significantly alter its area and the seller will notify the buyer of such adjustments. Maximum dimensions may include sloping ceilings, pillars, window bays, fitted wardrobes and other features. Floor plans and layouts should not therefore be used for purchasing items such as furniture or carpets. Kitchen and bathroom layouts may differ from those shown.
This two bedroom contemporary apartment is located in the heart of Brixton! This high spec home features an open plan kitchen, living, dining area leading onto a spacious balcony, perfect for those warm evenings and master bedroom with built-in wardrobes.
About Muse
Muse has been working on major projects in Brixton for eight years. We have been working in partnership with Lambeth Borough Council and have already delivered the restoration of the historic Art Deco Ivor House into 26 characterful new homes and built Brook House, a new building containing 94 homes. We have completed the sensitive refurbishment of the Grade II listed Lambeth Town Hall into new council offices and built a new 120,000 sq ft civic and customer centre for the council. A major new cycle hub has also been created, complete with changing facilities and a café, and new landscaped public areas. Now Brixton Centric is the final piece in the jigsaw in the transformation of Brixton town centre
Disclaimer
images: Computer generated images and artists’ impressions are intended to give an artist’s impression of the design, based on information available to the artist at the time the image is created. They are not intended to be an accurate description of any specific property, its location, or the surrounding area. We do sometimes need to make changes to designs, finishes and features during the development and appearance may vary on completion. Images showing views are based on the site at the time the image is produced. Please note that landscapes change and a view which is unrestricted now may be restricted in the future. We do not control adjoining or surrounding land.
Floor plans: Floor plan measurements are taken from the architects’ drawings and may differ in the as-built property. Please note the seller may need to make adjustments to the boundaries of the property but these will not significantly alter its area and the seller will notify the buyer of such adjustments. Maximum dimensions may include sloping ceilings, pillars, window bays, fitted wardrobes and other features. Floor plans and layouts should not therefore be used for purchasing items such as furniture or carpets. Kitchen and bathroom layouts may differ from those shown.
Interested in this property?
Council tax
First listed
Over a month agoBrixton Hill, SW2
Marketed by
JLL - London, New Homes 30 Warwick Street London W1B 5NHPlacebuzz mortgage repayment calculator
Monthly repayment
The Est. Mortgage is for a 25 years repayment mortgage based on a 10% deposit and a 5.5% annual interest. It is only intended as a guide. Make sure you obtain accurate figures from your lender before committing to any mortgage. Your home may be repossessed if you do not keep up repayments on a mortgage.
Brixton Hill, SW2 - Streetview
DISCLAIMER: Property descriptions and related information displayed on this page are marketing materials provided by JLL - London, New Homes. Placebuzz does not warrant or accept any responsibility for the accuracy or completeness of the property descriptions or related information provided here and they do not constitute property particulars. Please contact JLL - London, New Homes for full details and further information.




