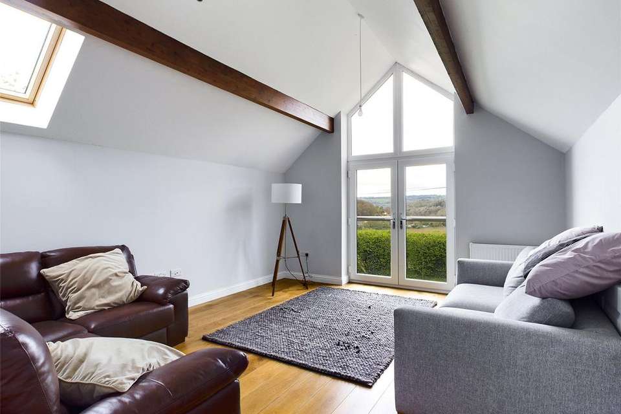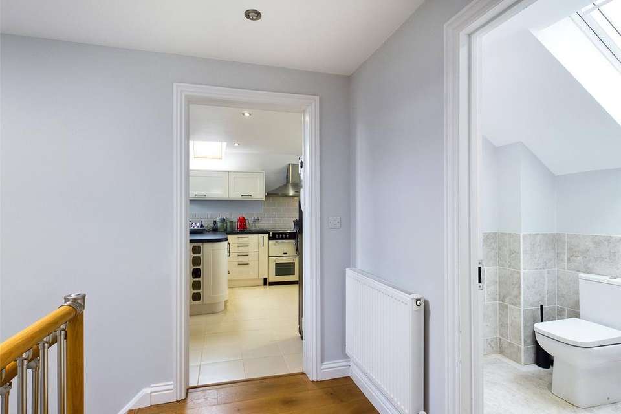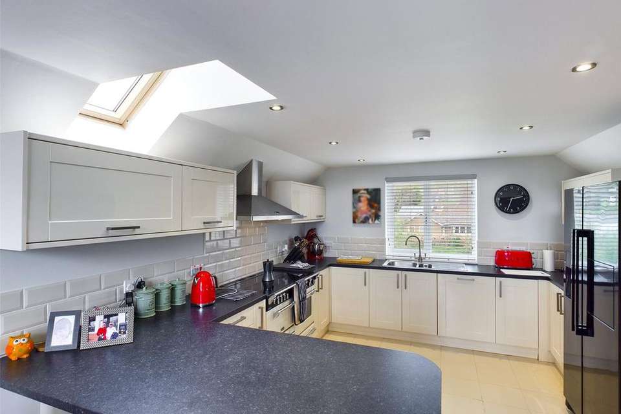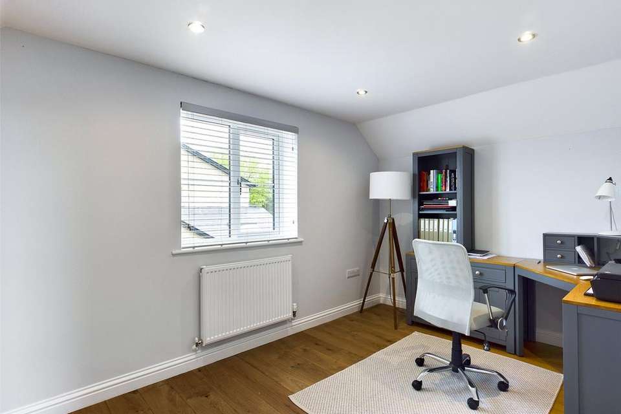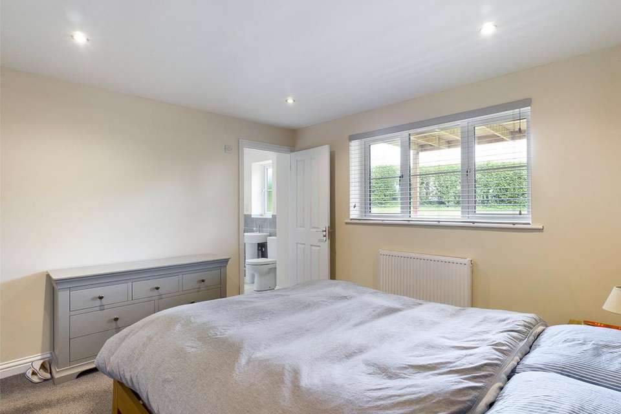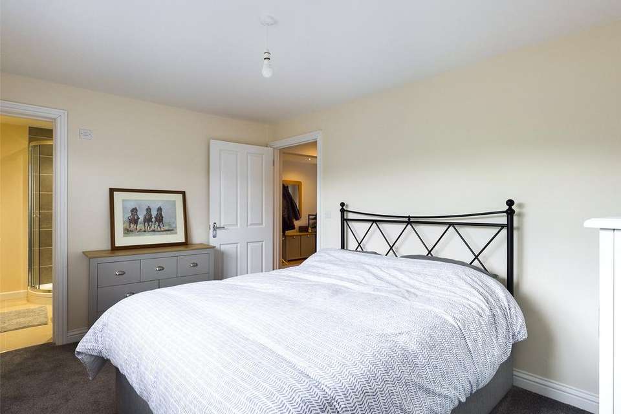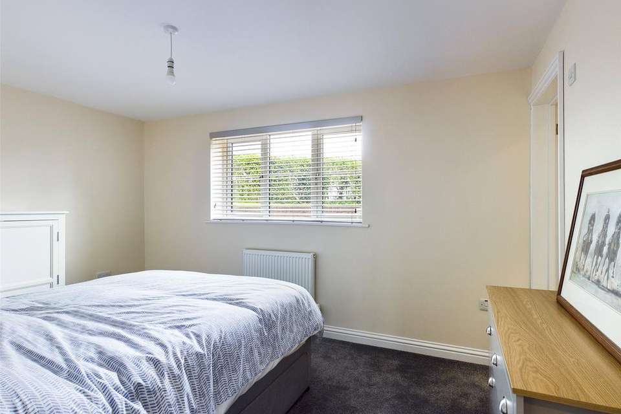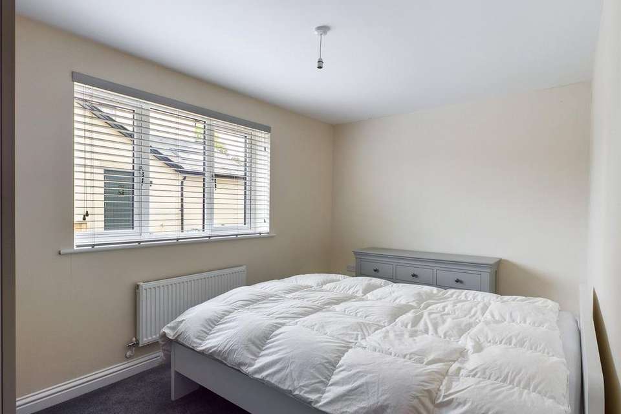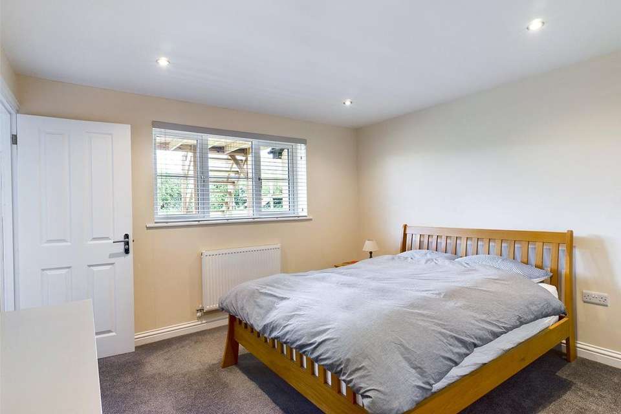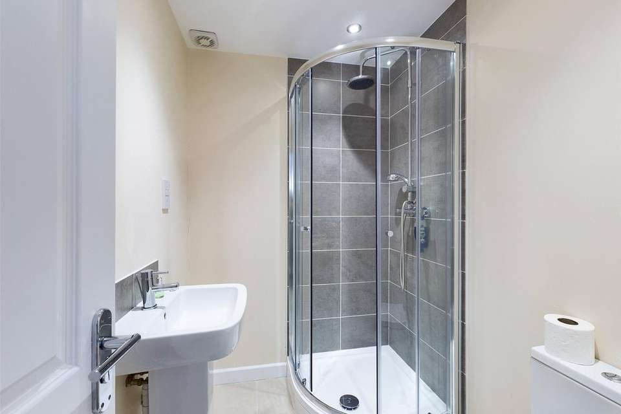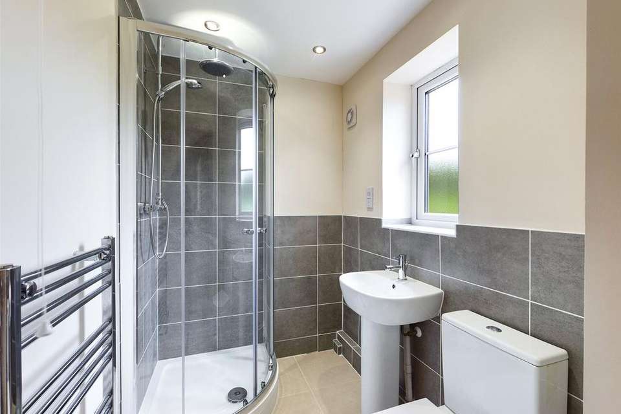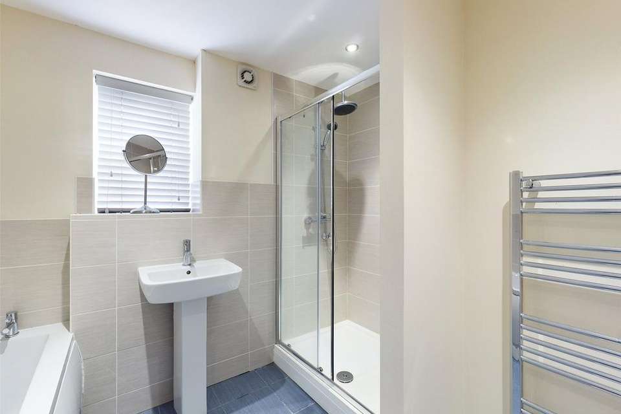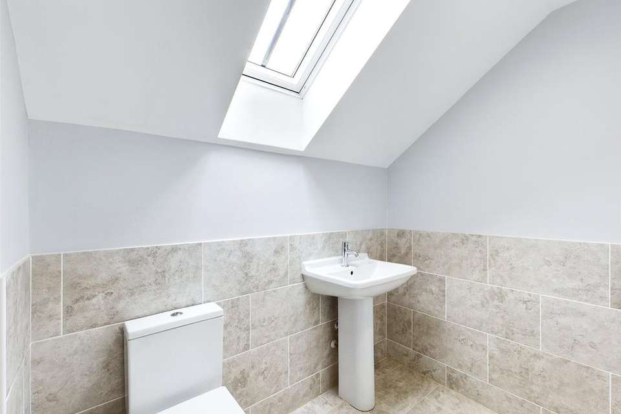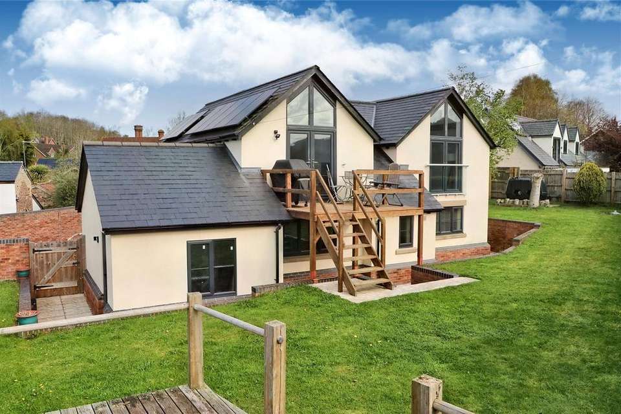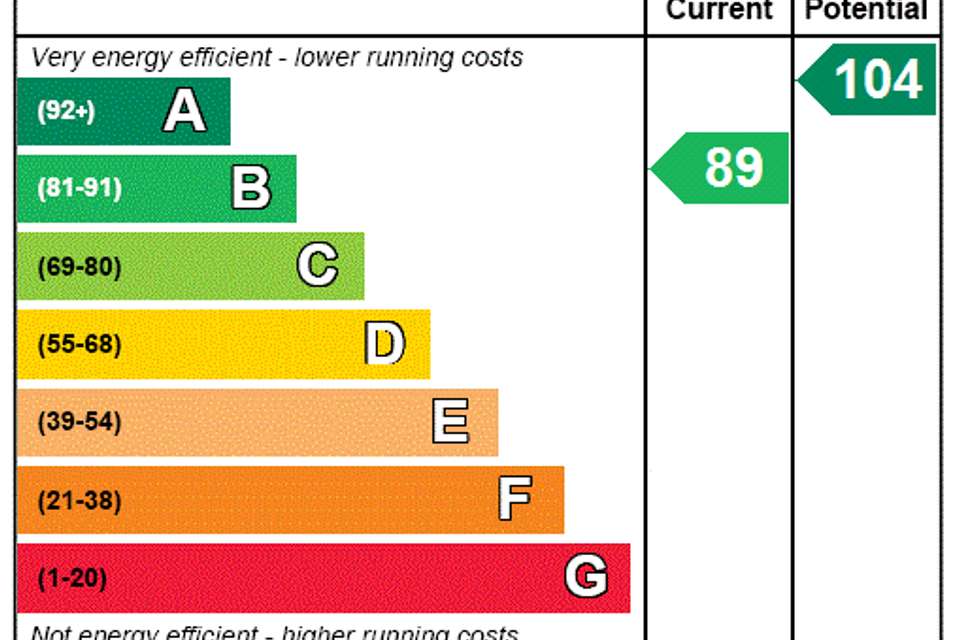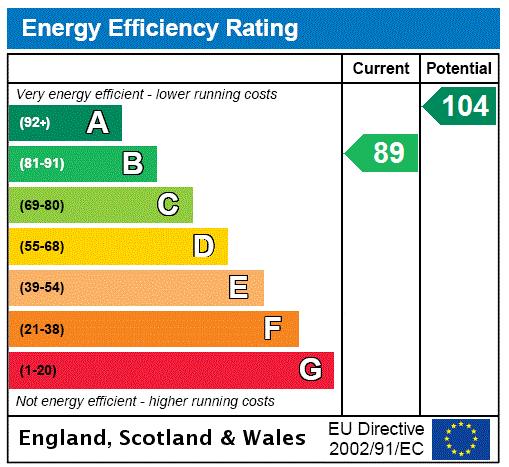4 bedroom detached house for sale
Goodrich, Ross-on-Wye, Herefordshire, HR9detached house
bedrooms
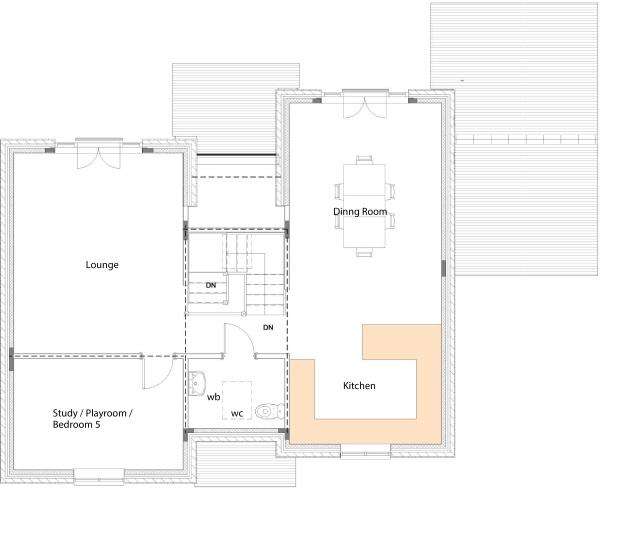
Property photos

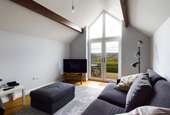
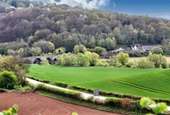
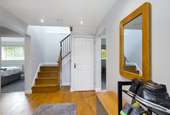
+15
Property description
Situated in a fabulous location within one of South Herefordshire’s most sought after villages. This stunning four bedroom detached, contemporary styled home, with exceptional views to the River Wye and surrounding countryside.
Wye View was constructed approximately 4 years ago in an enviable location on the fringes of this historic village, taking full advantage of the stunning rural views. The village is widely known for Goodrich Castle, one of the finest English medieval castles, just a short walk from the property.
Goodrich has a fantastic range of amenities to include cricket and tennis clubs, two village inns, primary school, church and village hall. There are miles breathtaking river and countryside walks literally on the doorstep. The market town Ross-on-Wye is approximately 4.5 miles and has a comprehensive range of shopping, social and sports facilities. There are excellent commuting links from the area to the Midlands via the M50/M5, South Wales via the A40/M4 and the southwest via the toll-free Severn Bridge. The cities of Gloucester and Hereford are approximately 18 miles and 14 miles respectively.
The property is entered via:
Canopied Front Entrance Porch:
With green oak beams. Lighting. Composite front entrance door with glazed and leaded insert panels leading to:
Ground Floor.
Reception Hall: 13' (3.96m) x 7'5" (2.26m) approx.
A lovely spacious and light reception hall with plenty of room for coat stands etc. Engineered oak flooring. Radiator, inset ceiling spotlights, power points. Door to useful storage cupboard with tiled flooring.
Utility Room: 9'6" x 6' (2.9m x 1.83m).
Fitted with base unit, work surface with inset stainless steel single drainer sink unit with tiled splashback. Plumbing for washing machine. Worcester oil fired boiler supplying domestic hot water and central heating. Hot water tank. Ceiling spotlights, extractor fan. Double glazed composite side entrance door leading out to the garden.
Bedroom 1: 13'4" x 9'8" (4.06m x 2.95m).
With uPVC double glazed window with outlook over the garden stretching up to Coppett Hill. Radiator, power points. Door to:
En-Suite Shower Room:
With corner glazed and tiled shower cubicle with twin head mains shower. Pedestal wash hand basin with tiled splashback and mono block mixer. Low level WC. Tiled flooring, extractor fan, ceiling spotlights, chromium heated towel radiator.
Bedroom 2: 11'9" x 11'1" (3.58m x 3.38m).
With uPVC double glazed window to rear aspect. Radiator, power points, inset ceiling spotlights. Door to:
En-Suite Shower Room:
Well fitted with corner, glazed and tiled shower cubicle with mains twin head shower. Pedestal wash hand basin with mono block mixer, low level WC. Part tiled walls, tiled flooring, inset ceiling spotlights, extractor fan, shaver point. uPVC double glazed window to rear.
Bedroom 3: 15'8" x 8'7" (4.78m x 2.62m)
Again, a double room with uPVC double glazed window to front aspect. Radiator, power points.
Bedroom 4: 11'3" x 8'1" (3.43m x 2.46m).
With uPVC double glazed window to front aspect. Radiator, power points.
Family Bath/Shower Room:
Modern white suite comprising low level WC. Pedestal wash hand basin with mono block mixer. Modern panelled bath with tiled surround. Recessed glazed and tiled shower cubicle with twin head mains shower mixer. Inset ceiling spotlights. uPVC double glazed window to side aspect. Extractor fan, chromium heated towel radiator, ceramic tiled flooring.
From the reception hall, full turn staircase with engineered oak treads and stainless steel balustrading leads to:
First Floor Galleried Landing:
With a half landing having useful large recessed storage cupboard, perfect for suitcases etc. Plenty of natural light with velux ceiling window. Access to roof space, radiator, power points. Engineered oak flooring. Door into:
Cloakroom: 7'6" x 5'4" (2.29m x 1.63m).
With Duravit pedestal wash hand basin with mono block mixer. Low level WC, tiled flooring, part tiled walls, chromium heated towel radiator. Ceiling spotlights, extractor fan. Velux window.
Living Room: 16' x 13'4" (4.88m x 4.06m).
A beautiful room with vaulted ceiling and exposed ceiling purlins. Engineered oak flooring. A fabulous feeling of light and space with velux window and large uPVC double glazed French doors looking to the rear with glass Juliette balcony taking in the fabulous views down to Kerne Bridge, the River Wye, stretching to the Forest of Dean and more locally Coppett Hill and adjacent farmland. Radiator, power points. TV and lamp sockets.
Study/Potential Bedroom: 13'3" x 8'7" (4.04m x 2.62m).
Again, with engineered oak flooring. Radiator, power points. Inset ceiling spotlights. Access to roof space.
Kitchen/Dining/Living Room: Overall 27' (8.23) x 11'9" (3.58).
Open plan with designated kitchen area having an excellent range of high gloss Shaker style matching base and wall mounted cupboards with complimenting granite effect work surfaces over and inset stainless steel one and a half bowl single drainer sink unit with mono block mixer. Drawer line units. Space for tall fridge/freezer. Integrated dishwasher. Stoves Richmond delux electric range with two ovens, warming drawer and grill, five ring induction hob with Rangemaster stainless steel extractor hood over. Tiled splashbacks. Plenty of appliances switches, power points. uPVC double glazed window to front aspect. Breakfast bar, wine racking.
The designated sitting/dining area has engineered oak flooring. Vaulted ceiling with exposed purlins. TV point, power points, radiator, lamp sockets. uPVC double glazed doors with apexed window over leading out onto fabulous balcony area with steps down to the rear garden taking in full advantage of the fabulous rural views from Walford Church to Kerne Bridge, Coppett Hill and the Forest of Dean in the distance.
Outside:
A shared drive leads into the property with block paved driveway in front of the single garage measuring 18'6" x 11' (5.64m x 3.35m) entered by steel up and over garage door with window to rear and side door.
Further parking to the other side of the property. Lawned garden and raised decking area to the rear of the property with lovely views over surrounding countryside towards Kerne Bridge and the River Wye.
Directions:
From the centre of Ross-on-Wye proceed south on the B4234 through the village of Walford. Turn right over Kerne Bridge and continue under the dry arch bridge. Turn right into Goodrich village and take the next right proceed straight into Castle Lane, signposted Goodrich Castle and the property will be found first on the right hand side.
Wye View was constructed approximately 4 years ago in an enviable location on the fringes of this historic village, taking full advantage of the stunning rural views. The village is widely known for Goodrich Castle, one of the finest English medieval castles, just a short walk from the property.
Goodrich has a fantastic range of amenities to include cricket and tennis clubs, two village inns, primary school, church and village hall. There are miles breathtaking river and countryside walks literally on the doorstep. The market town Ross-on-Wye is approximately 4.5 miles and has a comprehensive range of shopping, social and sports facilities. There are excellent commuting links from the area to the Midlands via the M50/M5, South Wales via the A40/M4 and the southwest via the toll-free Severn Bridge. The cities of Gloucester and Hereford are approximately 18 miles and 14 miles respectively.
The property is entered via:
Canopied Front Entrance Porch:
With green oak beams. Lighting. Composite front entrance door with glazed and leaded insert panels leading to:
Ground Floor.
Reception Hall: 13' (3.96m) x 7'5" (2.26m) approx.
A lovely spacious and light reception hall with plenty of room for coat stands etc. Engineered oak flooring. Radiator, inset ceiling spotlights, power points. Door to useful storage cupboard with tiled flooring.
Utility Room: 9'6" x 6' (2.9m x 1.83m).
Fitted with base unit, work surface with inset stainless steel single drainer sink unit with tiled splashback. Plumbing for washing machine. Worcester oil fired boiler supplying domestic hot water and central heating. Hot water tank. Ceiling spotlights, extractor fan. Double glazed composite side entrance door leading out to the garden.
Bedroom 1: 13'4" x 9'8" (4.06m x 2.95m).
With uPVC double glazed window with outlook over the garden stretching up to Coppett Hill. Radiator, power points. Door to:
En-Suite Shower Room:
With corner glazed and tiled shower cubicle with twin head mains shower. Pedestal wash hand basin with tiled splashback and mono block mixer. Low level WC. Tiled flooring, extractor fan, ceiling spotlights, chromium heated towel radiator.
Bedroom 2: 11'9" x 11'1" (3.58m x 3.38m).
With uPVC double glazed window to rear aspect. Radiator, power points, inset ceiling spotlights. Door to:
En-Suite Shower Room:
Well fitted with corner, glazed and tiled shower cubicle with mains twin head shower. Pedestal wash hand basin with mono block mixer, low level WC. Part tiled walls, tiled flooring, inset ceiling spotlights, extractor fan, shaver point. uPVC double glazed window to rear.
Bedroom 3: 15'8" x 8'7" (4.78m x 2.62m)
Again, a double room with uPVC double glazed window to front aspect. Radiator, power points.
Bedroom 4: 11'3" x 8'1" (3.43m x 2.46m).
With uPVC double glazed window to front aspect. Radiator, power points.
Family Bath/Shower Room:
Modern white suite comprising low level WC. Pedestal wash hand basin with mono block mixer. Modern panelled bath with tiled surround. Recessed glazed and tiled shower cubicle with twin head mains shower mixer. Inset ceiling spotlights. uPVC double glazed window to side aspect. Extractor fan, chromium heated towel radiator, ceramic tiled flooring.
From the reception hall, full turn staircase with engineered oak treads and stainless steel balustrading leads to:
First Floor Galleried Landing:
With a half landing having useful large recessed storage cupboard, perfect for suitcases etc. Plenty of natural light with velux ceiling window. Access to roof space, radiator, power points. Engineered oak flooring. Door into:
Cloakroom: 7'6" x 5'4" (2.29m x 1.63m).
With Duravit pedestal wash hand basin with mono block mixer. Low level WC, tiled flooring, part tiled walls, chromium heated towel radiator. Ceiling spotlights, extractor fan. Velux window.
Living Room: 16' x 13'4" (4.88m x 4.06m).
A beautiful room with vaulted ceiling and exposed ceiling purlins. Engineered oak flooring. A fabulous feeling of light and space with velux window and large uPVC double glazed French doors looking to the rear with glass Juliette balcony taking in the fabulous views down to Kerne Bridge, the River Wye, stretching to the Forest of Dean and more locally Coppett Hill and adjacent farmland. Radiator, power points. TV and lamp sockets.
Study/Potential Bedroom: 13'3" x 8'7" (4.04m x 2.62m).
Again, with engineered oak flooring. Radiator, power points. Inset ceiling spotlights. Access to roof space.
Kitchen/Dining/Living Room: Overall 27' (8.23) x 11'9" (3.58).
Open plan with designated kitchen area having an excellent range of high gloss Shaker style matching base and wall mounted cupboards with complimenting granite effect work surfaces over and inset stainless steel one and a half bowl single drainer sink unit with mono block mixer. Drawer line units. Space for tall fridge/freezer. Integrated dishwasher. Stoves Richmond delux electric range with two ovens, warming drawer and grill, five ring induction hob with Rangemaster stainless steel extractor hood over. Tiled splashbacks. Plenty of appliances switches, power points. uPVC double glazed window to front aspect. Breakfast bar, wine racking.
The designated sitting/dining area has engineered oak flooring. Vaulted ceiling with exposed purlins. TV point, power points, radiator, lamp sockets. uPVC double glazed doors with apexed window over leading out onto fabulous balcony area with steps down to the rear garden taking in full advantage of the fabulous rural views from Walford Church to Kerne Bridge, Coppett Hill and the Forest of Dean in the distance.
Outside:
A shared drive leads into the property with block paved driveway in front of the single garage measuring 18'6" x 11' (5.64m x 3.35m) entered by steel up and over garage door with window to rear and side door.
Further parking to the other side of the property. Lawned garden and raised decking area to the rear of the property with lovely views over surrounding countryside towards Kerne Bridge and the River Wye.
Directions:
From the centre of Ross-on-Wye proceed south on the B4234 through the village of Walford. Turn right over Kerne Bridge and continue under the dry arch bridge. Turn right into Goodrich village and take the next right proceed straight into Castle Lane, signposted Goodrich Castle and the property will be found first on the right hand side.
Council tax
First listed
Over a month agoEnergy Performance Certificate
Goodrich, Ross-on-Wye, Herefordshire, HR9
Placebuzz mortgage repayment calculator
Monthly repayment
The Est. Mortgage is for a 25 years repayment mortgage based on a 10% deposit and a 5.5% annual interest. It is only intended as a guide. Make sure you obtain accurate figures from your lender before committing to any mortgage. Your home may be repossessed if you do not keep up repayments on a mortgage.
Goodrich, Ross-on-Wye, Herefordshire, HR9 - Streetview
DISCLAIMER: Property descriptions and related information displayed on this page are marketing materials provided by Richard Butler - Ross-on-Wye. Placebuzz does not warrant or accept any responsibility for the accuracy or completeness of the property descriptions or related information provided here and they do not constitute property particulars. Please contact Richard Butler - Ross-on-Wye for full details and further information.





