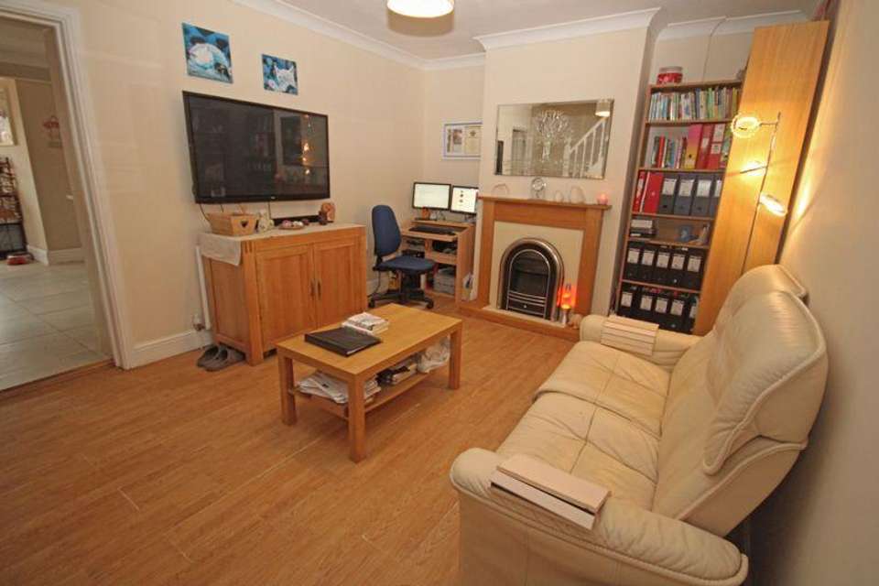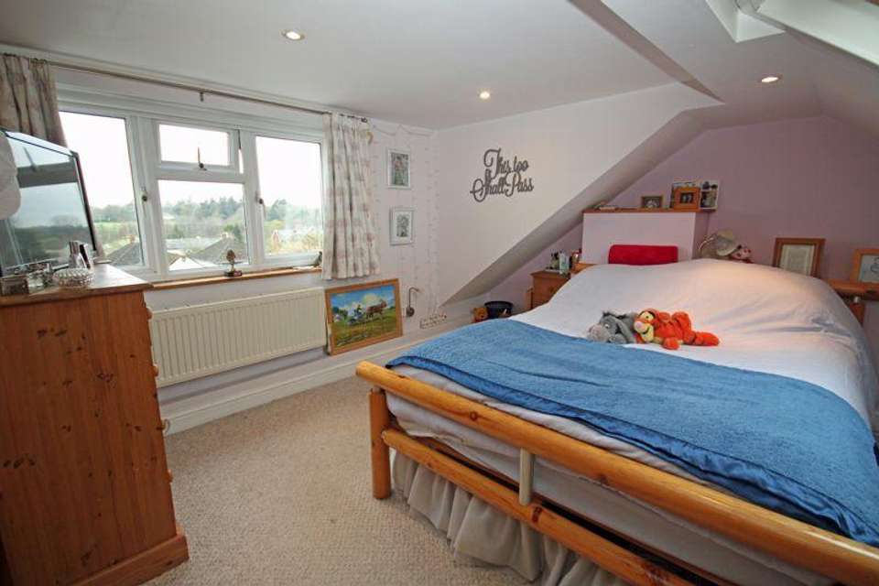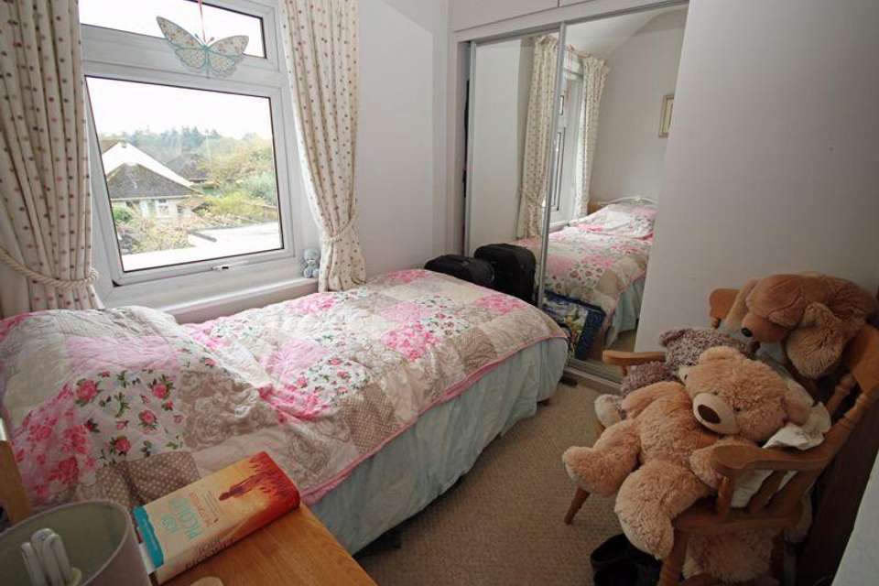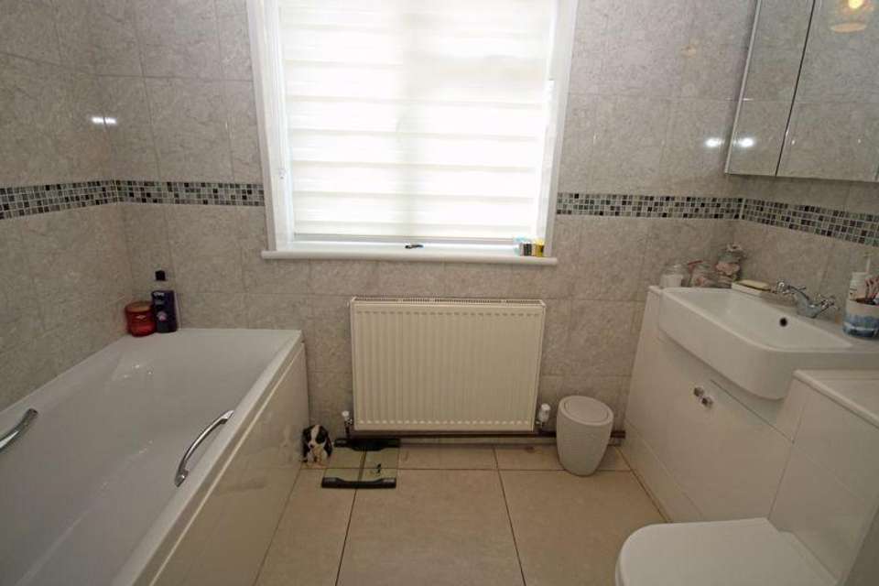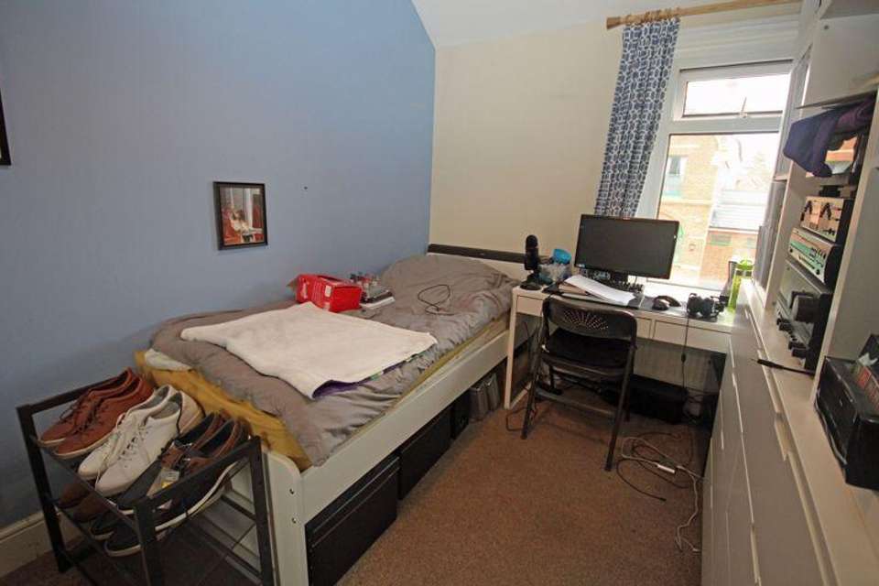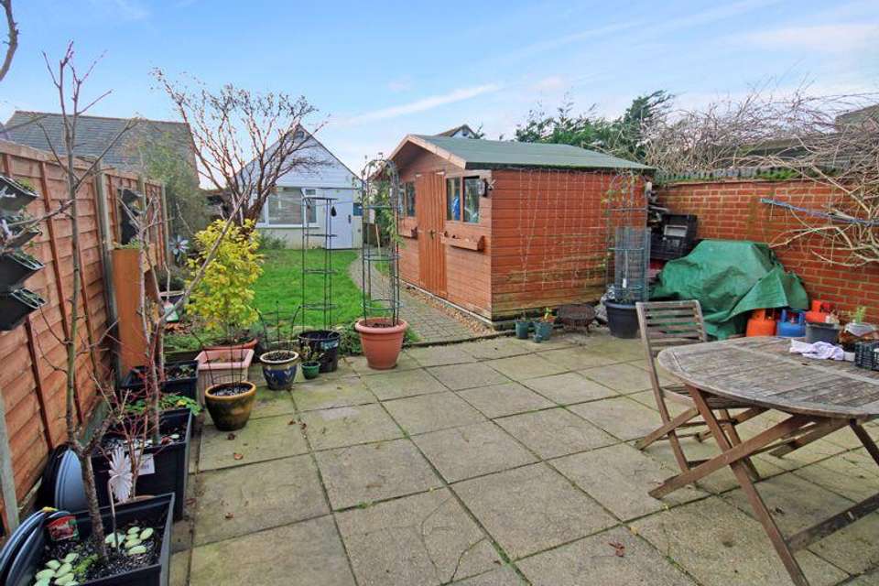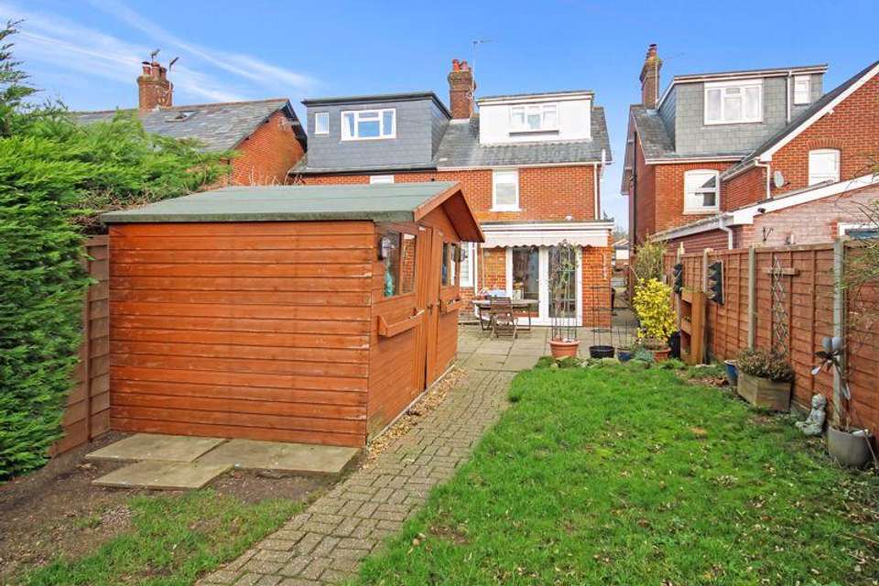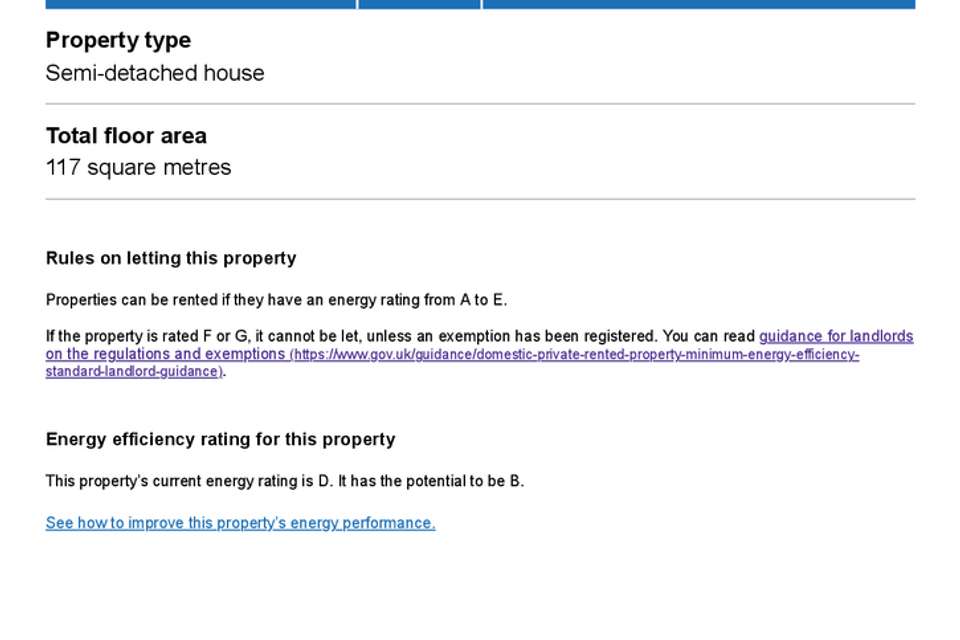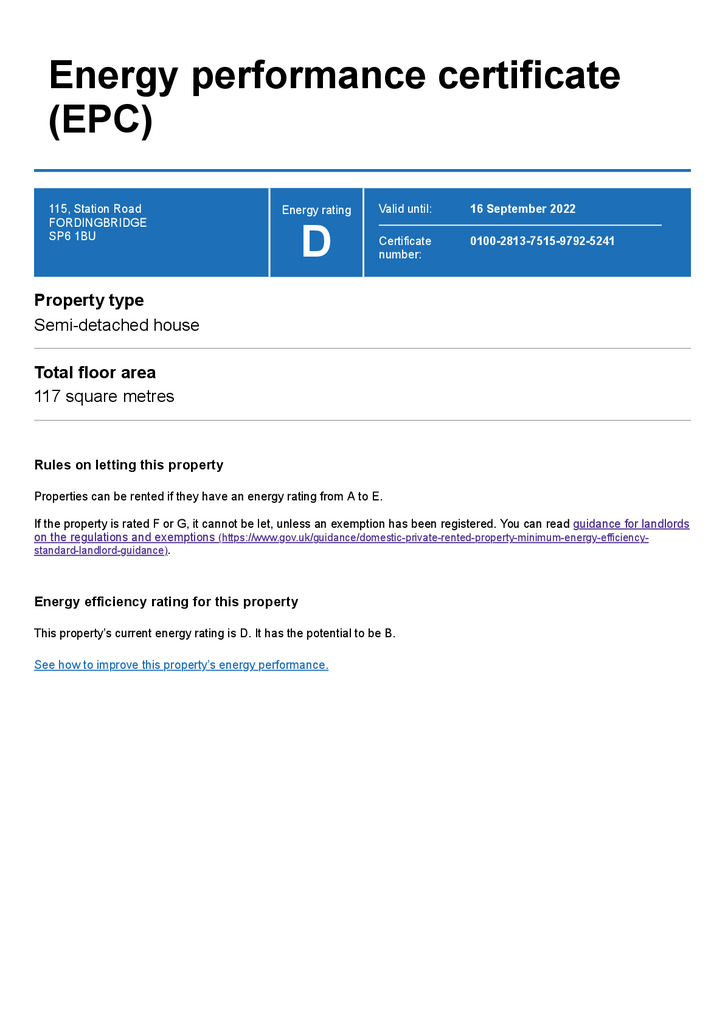4 bedroom house for sale
Station Road, Fordingbridge SP6house
bedrooms
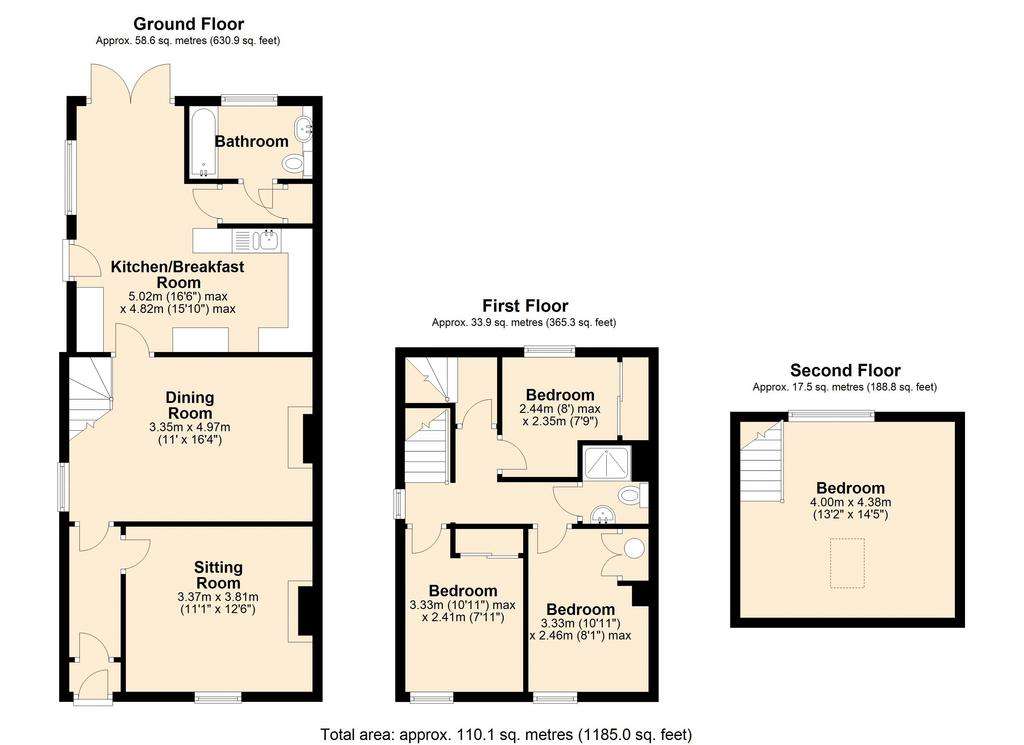
Property photos

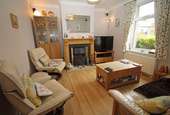
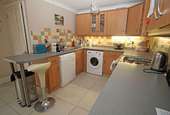
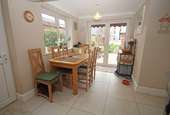
+8
Property description
An attractive Edwardian semi-detached house on the outskirts of Fordingbridge.
Particulars:
Location:
The property is located to the west of the town centre.
The area:
The Town offers a good selection of independent shops and eateries, a post office & supermarket together with various facilities including public library & medical centre. The Fordingbridge infant, junior schools & the Burgate secondary school & sixth form are located on the north side of the Town. There are excellent local recreational facilities including the riverside recreation ground & park. Fordingbridge is well placed for easy access to a number of important centres with Salisbury some 11 miles, Ringwood & Bournemouth 7 & 18 miles respectively, all on the regular X3 bus service route, Southampton & the M27 connection at Cadnam about 19 & 8 miles. There are main line rail stations at Salisbury & Parkway (Eastleigh) for services to London Waterloo. The Town is close to the New Forest National Park boundary with access to riding, cycling and walking.
The property:
The property comprises a semi detached Edwardian house of brick construction under a slate roof with spacious and adaptable accommodation over 3 floors.
Entrance vestibule to:
Hall:
Radiator.
Sitting room:
Cast fireplace with timber surround and gas fire fitted. Radiator.
Dining room:
Feature fireplace with Baxi boiler behind. Stairs to first floor.
Kitchen/breakfast room:
Fitted with a range of base cupboards, drawers and wall units. Laminate work surface. Stainless steel sink. Space for tall fridge/freezer. Space for washing machine and dryer. Ceramic tiled floor. Door to garden. Radiator. French doors from dining area to garden.
Inner hall:
Cloaks cupboard.
Fully tilled bathroom:
Panelled bath with shower over. Vanity unit with washbasin and WC. Radiator.
Stairs to first floor.
Bedroom 2:
Airing cupboard with lagged hot water cylinder. Radiator.
Bedroom 3:
Fitted wardrobes. Radiator.
Bedroom 4:
Fitted wardrobes. Radiator.
Shower room:
Shower cubicle with electric shower. WC. Washbasin.
Stairs to second floor:
Bedroom 1:
Dormer and Velux windows. Radiator.
Outside:
The property is approached from Station Road over a gravel path with the front garden being laid to lawn with a brick boundary wall. The rear garden is laid to lawn with a large patio adjoining the property. A chalet approx. 11' 6'' x 7' 10'' (3.5m x 2.4m). Garage/workshop: 23' 8'' x 11' 10'' (7.22m x 3.6m) Block and render construction with a roller door, power and light. Block paved driveway for 2 vehicles.
Outgoings:
Council tax band: D Amount payable 2023/24: ££2117.17
Services:
Mains water, electricity, gas and drainage.
Council Tax Band: C
Tenure: Freehold
Particulars:
Location:
The property is located to the west of the town centre.
The area:
The Town offers a good selection of independent shops and eateries, a post office & supermarket together with various facilities including public library & medical centre. The Fordingbridge infant, junior schools & the Burgate secondary school & sixth form are located on the north side of the Town. There are excellent local recreational facilities including the riverside recreation ground & park. Fordingbridge is well placed for easy access to a number of important centres with Salisbury some 11 miles, Ringwood & Bournemouth 7 & 18 miles respectively, all on the regular X3 bus service route, Southampton & the M27 connection at Cadnam about 19 & 8 miles. There are main line rail stations at Salisbury & Parkway (Eastleigh) for services to London Waterloo. The Town is close to the New Forest National Park boundary with access to riding, cycling and walking.
The property:
The property comprises a semi detached Edwardian house of brick construction under a slate roof with spacious and adaptable accommodation over 3 floors.
Entrance vestibule to:
Hall:
Radiator.
Sitting room:
Cast fireplace with timber surround and gas fire fitted. Radiator.
Dining room:
Feature fireplace with Baxi boiler behind. Stairs to first floor.
Kitchen/breakfast room:
Fitted with a range of base cupboards, drawers and wall units. Laminate work surface. Stainless steel sink. Space for tall fridge/freezer. Space for washing machine and dryer. Ceramic tiled floor. Door to garden. Radiator. French doors from dining area to garden.
Inner hall:
Cloaks cupboard.
Fully tilled bathroom:
Panelled bath with shower over. Vanity unit with washbasin and WC. Radiator.
Stairs to first floor.
Bedroom 2:
Airing cupboard with lagged hot water cylinder. Radiator.
Bedroom 3:
Fitted wardrobes. Radiator.
Bedroom 4:
Fitted wardrobes. Radiator.
Shower room:
Shower cubicle with electric shower. WC. Washbasin.
Stairs to second floor:
Bedroom 1:
Dormer and Velux windows. Radiator.
Outside:
The property is approached from Station Road over a gravel path with the front garden being laid to lawn with a brick boundary wall. The rear garden is laid to lawn with a large patio adjoining the property. A chalet approx. 11' 6'' x 7' 10'' (3.5m x 2.4m). Garage/workshop: 23' 8'' x 11' 10'' (7.22m x 3.6m) Block and render construction with a roller door, power and light. Block paved driveway for 2 vehicles.
Outgoings:
Council tax band: D Amount payable 2023/24: ££2117.17
Services:
Mains water, electricity, gas and drainage.
Council Tax Band: C
Tenure: Freehold
Council tax
First listed
Over a month agoEnergy Performance Certificate
Station Road, Fordingbridge SP6
Placebuzz mortgage repayment calculator
Monthly repayment
The Est. Mortgage is for a 25 years repayment mortgage based on a 10% deposit and a 5.5% annual interest. It is only intended as a guide. Make sure you obtain accurate figures from your lender before committing to any mortgage. Your home may be repossessed if you do not keep up repayments on a mortgage.
Station Road, Fordingbridge SP6 - Streetview
DISCLAIMER: Property descriptions and related information displayed on this page are marketing materials provided by Adrian Dowding Estate Agents - Fordingbridge. Placebuzz does not warrant or accept any responsibility for the accuracy or completeness of the property descriptions or related information provided here and they do not constitute property particulars. Please contact Adrian Dowding Estate Agents - Fordingbridge for full details and further information.





