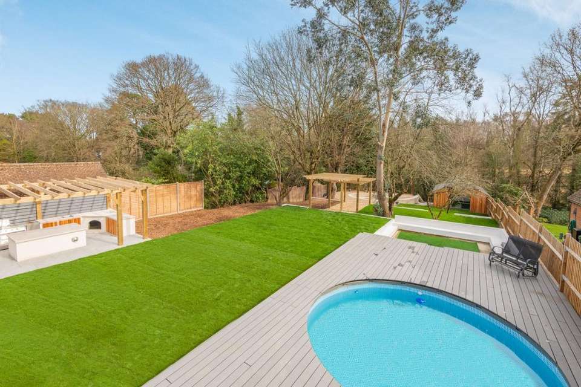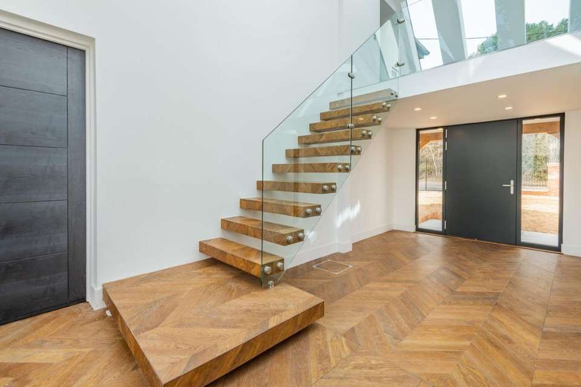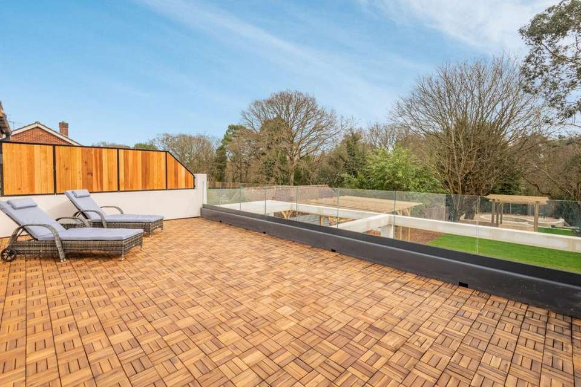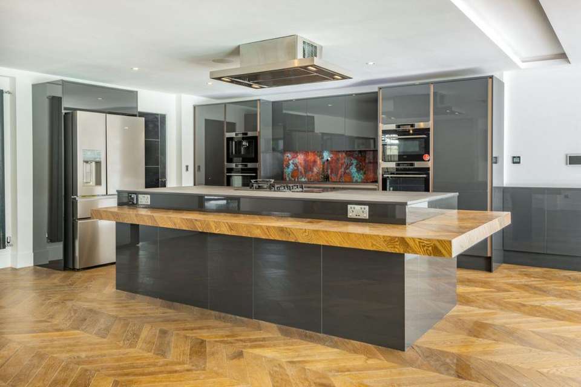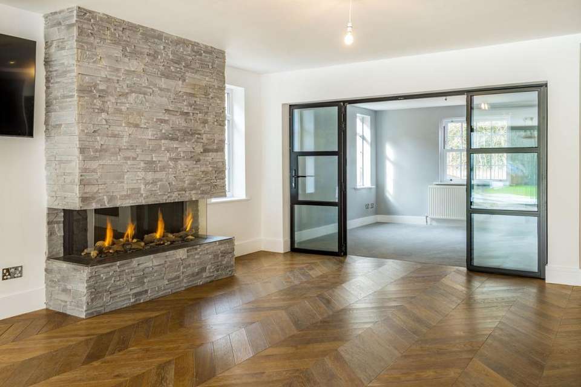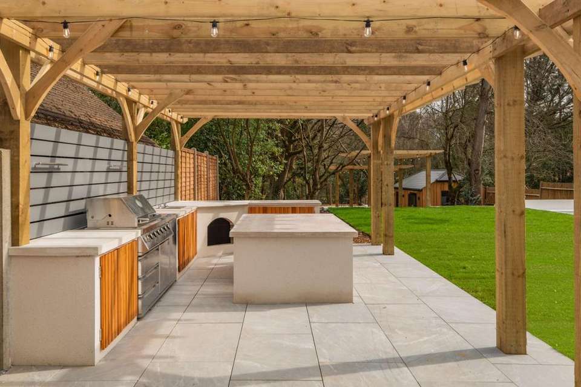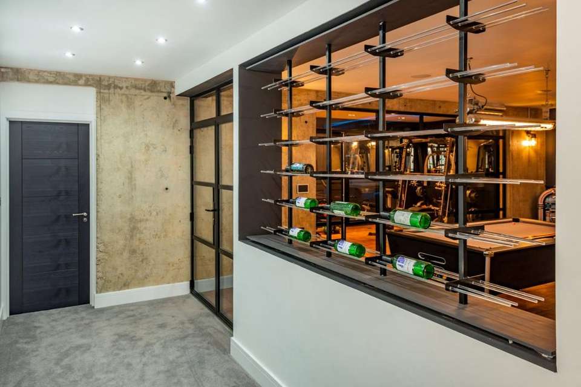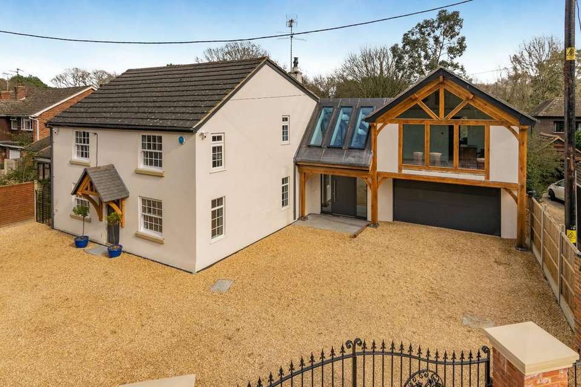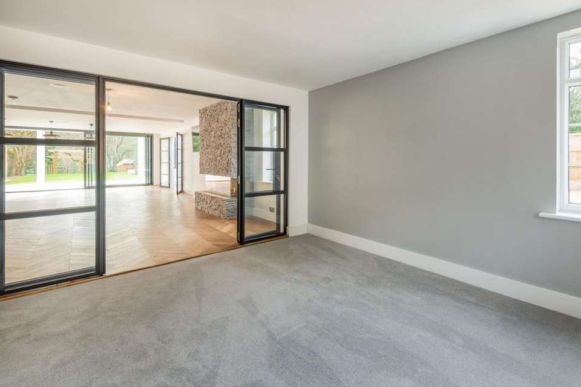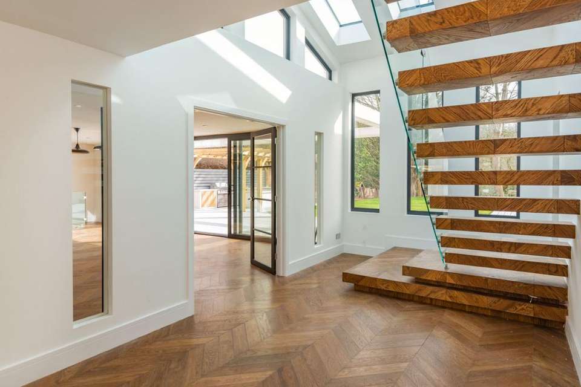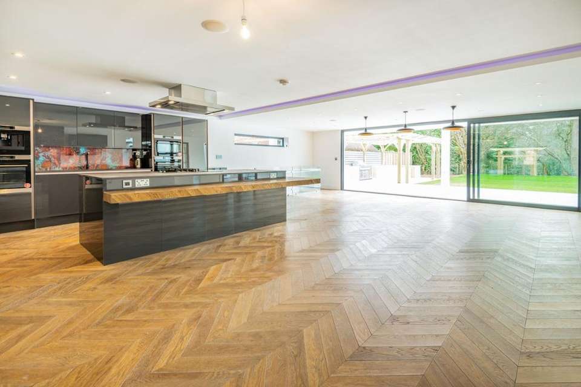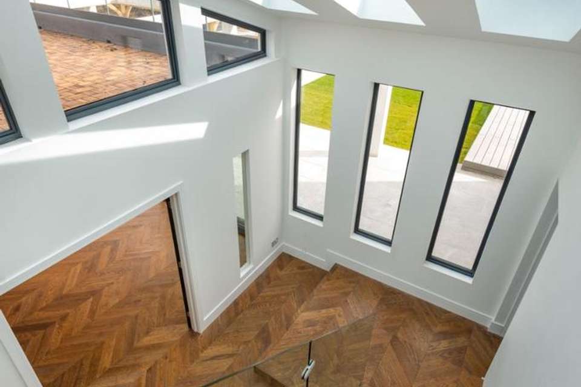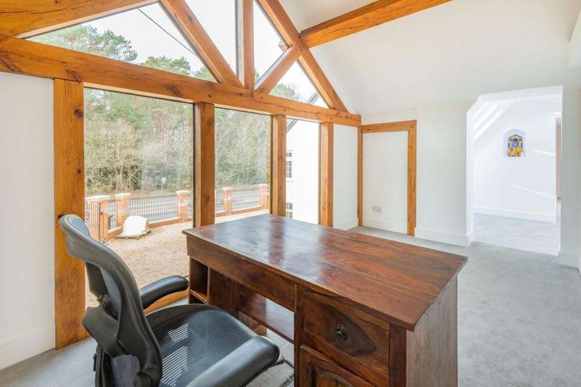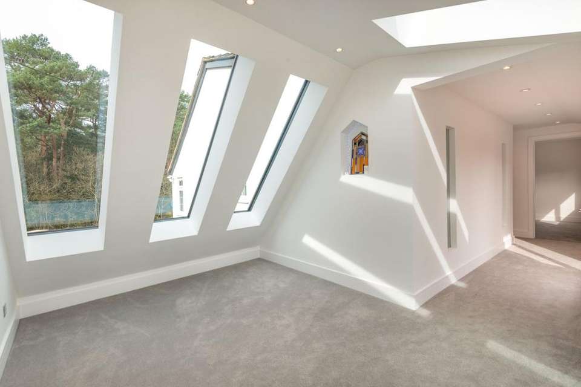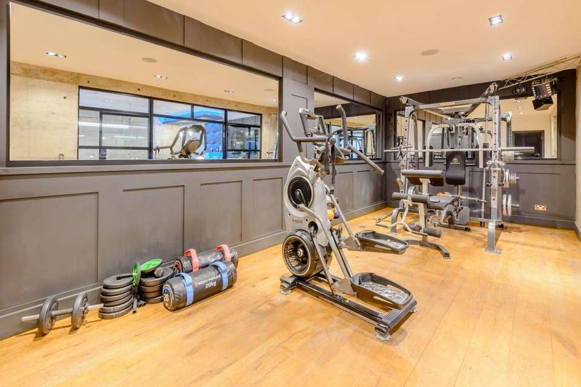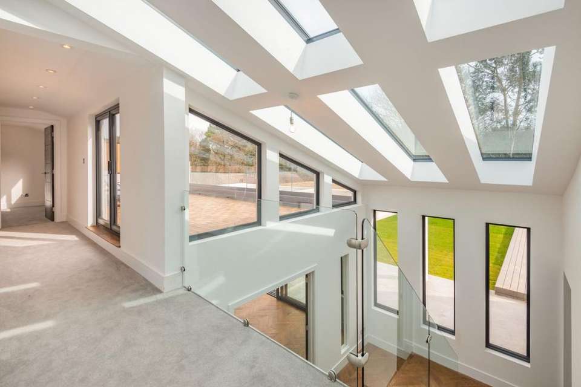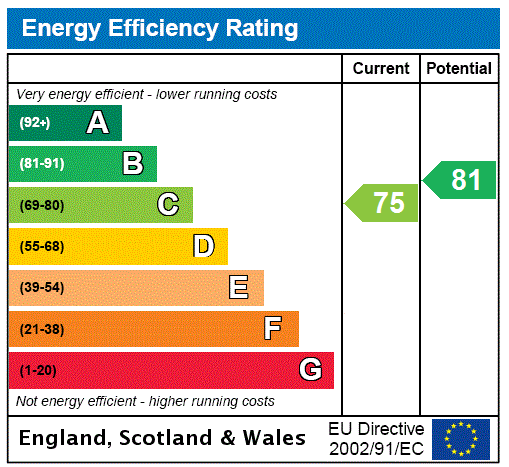5 bedroom detached house for sale
Cricket Hill Lane, Yateley, Hampshiredetached house
bedrooms
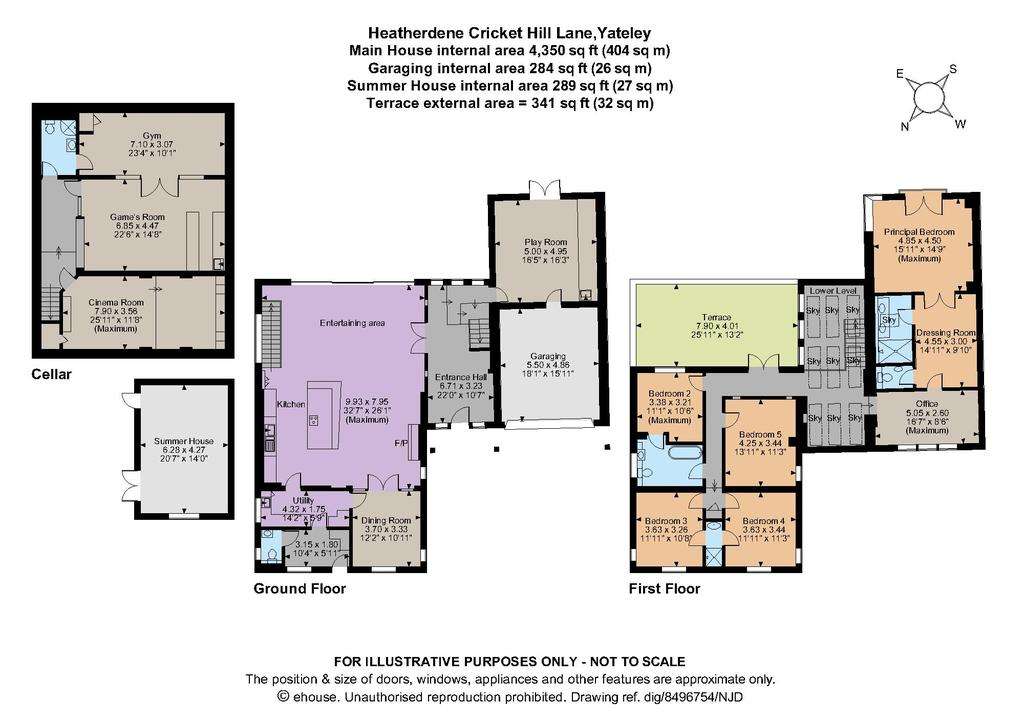
Property photos

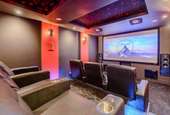
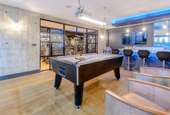
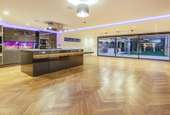
+16
Property description
With elevations of white painted render and exposed timber framework, Heatherdene is an appealing, contemporary home, providing light and airy accommodation over three floors. The bright reception hall offers a warm welcome, with an impressive cantilever stairway, slit windows which frame the view out to the rear garden and skylights above which allow natural light to flood inside. Herringbone, wood flooring extends from the hall through to the splendid open-plan kitchen and entertaining area, which has a feature stone chimney breast with modern fireplace and a wall of sliding doors gives access to a rear terrace providing the perfect indoor to outdoor living environment. Fitted with ultra-modern, gloss wall and base level units, integrated appliances, a highlight copper splashback and stone work surfaces, the kitchen includes an island unit which offers a breakfast bar and provides a functional divide to the room. There is ample space to create a relaxed sitting area and for dining, a set of double doors give access to the adjoining formal dining room. A versatile-use reception room can be reached from the hall and offers options to provide a still haven away from family noise, or perhaps a dedicated play room.
On the first floor, there are five bedrooms, with a luxurious principal room having a large dressing room, contemporary-styled en suite shower room and doors to a Juliette balcony affording views over the garden. Two bedrooms have access to a Jack-and-Jill shower facility and one of the rooms has direct access into a family bathroom featuring a clawfoot tub, which can also be reached via the landing. First floor double doors open out to an elevated terrace area, which benefits from a south-easterly aspect. Basement level accommodation provides well-appointed home with a cinema room, a games room and a gym with adjoining shower room.
Main House
Entertainment areas are controlled with Control4 home automation system. This controls lighting, audio and
video distribution.
1. 7 Audio zones including on the pool decking
2. 4 video zones with wired points in Gym, Bar, Kitchen and Principal bedroom
3. Lighting can be controlled individually or using ‘scenes’ on the various handheld and wall mounted screens
4. Accent lighting is controllable
5. Touch button start for cinema
6. Heating controls are integrated into home automation system
7. Intercom between entertainment areas and to front gates, including control
Underfloor heating in basement, kitchen, link and principal suite
Ring security system with 5 cameras, motion sensors, door contacts, base station and ring mains wired siren
The house also has a wifi mesh network which covers most of the garden, house and basement.
Kitchen
Custom designed breakfast bar with accent lighting
Wifi controlled Gas Fire – included
2 Conventional AEG ovens - included
AEG Combination oven - included
AEG integrated Coffee machine - included
AEG dishwasher - included
AEG Fridge freezer – extra
High output overhead extractor with carbon filters
Fisher and Paykal 3 burner gas hob
Fisher and Paykal 2 ring induction hob
Principal Bedroom
Custom designed and fabricated ‘floating bed’ with accent lighting
Cinema
7.2.4 Dolby atmos surround sound wired sound system which has been designed on 3D CAD to produce cinema quality sound
4K Projector with 1.1 Gain professional projector screen
8K Denon 11.2 channel Home theatre Receiver
All in wall components come with house – rest available to buy as extra
Bar
Custom designed and fabricated bar
Bar fridge and dishwasher - included
Custom designed and fabricated ‘Wine Wall’ build to resemble the masts of a tall ship
Gym
2 separate TV points at either end of room
In floor power sockets for fitness machines
Heat recovery ventilation system in maintenance cupboard
Upstairs
Principal suite, landing and sun deck – all lighting controlled with Tuya smart home system
Utility
Plumbed for washing machine and tumble dryer
Garden Kitchen and patio
Outback stainless Hybrid Barbeque with integrated gas bottle locker – extra
Power outlets
Porcelain patios
Summer House
Bluetooth Audio speakers
Wifi and RJ45 points
Custom designed and fabricated concrete cast ‘firepit’ to resemble a shell and stainless firepit furniture – extra
Garage
Formula1 inspired overhead gantry
Electric and insulated garage door
Front drive
Electrically operated gates with impact sensing
The town of Yateley offers a thriving community with a good range of amenities including sports clubs, churches and shopping facilities including a Waitrose. The town is also home to Yateley Manor School. There is easy access to the M3, providing links to major road networks.
The garden is particularly noteworthy, having been creatively designed to provide a sanctuary for relaxation, outdoor dining and cooking, and a dip in the pool to cool-off before pulling up a sun-bed to unwind on the surrounding raised deck. A paved terrace adjoins the rear of the house and extends onto the area which incorporates an unstinting outdoor kitchen, with timber pergola over providing a degree of shelter. A length of lawn leads to a further arbour structure and onwards, down a series of steps, to reach a circular sunken garden just outside the timber summerhouse. To the front of the property, wrought-iron gates give access to a gravelled driveway, which provides parking for several cars and leads to the garaging.
On the first floor, there are five bedrooms, with a luxurious principal room having a large dressing room, contemporary-styled en suite shower room and doors to a Juliette balcony affording views over the garden. Two bedrooms have access to a Jack-and-Jill shower facility and one of the rooms has direct access into a family bathroom featuring a clawfoot tub, which can also be reached via the landing. First floor double doors open out to an elevated terrace area, which benefits from a south-easterly aspect. Basement level accommodation provides well-appointed home with a cinema room, a games room and a gym with adjoining shower room.
Main House
Entertainment areas are controlled with Control4 home automation system. This controls lighting, audio and
video distribution.
1. 7 Audio zones including on the pool decking
2. 4 video zones with wired points in Gym, Bar, Kitchen and Principal bedroom
3. Lighting can be controlled individually or using ‘scenes’ on the various handheld and wall mounted screens
4. Accent lighting is controllable
5. Touch button start for cinema
6. Heating controls are integrated into home automation system
7. Intercom between entertainment areas and to front gates, including control
Underfloor heating in basement, kitchen, link and principal suite
Ring security system with 5 cameras, motion sensors, door contacts, base station and ring mains wired siren
The house also has a wifi mesh network which covers most of the garden, house and basement.
Kitchen
Custom designed breakfast bar with accent lighting
Wifi controlled Gas Fire – included
2 Conventional AEG ovens - included
AEG Combination oven - included
AEG integrated Coffee machine - included
AEG dishwasher - included
AEG Fridge freezer – extra
High output overhead extractor with carbon filters
Fisher and Paykal 3 burner gas hob
Fisher and Paykal 2 ring induction hob
Principal Bedroom
Custom designed and fabricated ‘floating bed’ with accent lighting
Cinema
7.2.4 Dolby atmos surround sound wired sound system which has been designed on 3D CAD to produce cinema quality sound
4K Projector with 1.1 Gain professional projector screen
8K Denon 11.2 channel Home theatre Receiver
All in wall components come with house – rest available to buy as extra
Bar
Custom designed and fabricated bar
Bar fridge and dishwasher - included
Custom designed and fabricated ‘Wine Wall’ build to resemble the masts of a tall ship
Gym
2 separate TV points at either end of room
In floor power sockets for fitness machines
Heat recovery ventilation system in maintenance cupboard
Upstairs
Principal suite, landing and sun deck – all lighting controlled with Tuya smart home system
Utility
Plumbed for washing machine and tumble dryer
Garden Kitchen and patio
Outback stainless Hybrid Barbeque with integrated gas bottle locker – extra
Power outlets
Porcelain patios
Summer House
Bluetooth Audio speakers
Wifi and RJ45 points
Custom designed and fabricated concrete cast ‘firepit’ to resemble a shell and stainless firepit furniture – extra
Garage
Formula1 inspired overhead gantry
Electric and insulated garage door
Front drive
Electrically operated gates with impact sensing
The town of Yateley offers a thriving community with a good range of amenities including sports clubs, churches and shopping facilities including a Waitrose. The town is also home to Yateley Manor School. There is easy access to the M3, providing links to major road networks.
The garden is particularly noteworthy, having been creatively designed to provide a sanctuary for relaxation, outdoor dining and cooking, and a dip in the pool to cool-off before pulling up a sun-bed to unwind on the surrounding raised deck. A paved terrace adjoins the rear of the house and extends onto the area which incorporates an unstinting outdoor kitchen, with timber pergola over providing a degree of shelter. A length of lawn leads to a further arbour structure and onwards, down a series of steps, to reach a circular sunken garden just outside the timber summerhouse. To the front of the property, wrought-iron gates give access to a gravelled driveway, which provides parking for several cars and leads to the garaging.
Council tax
First listed
Over a month agoEnergy Performance Certificate
Cricket Hill Lane, Yateley, Hampshire
Placebuzz mortgage repayment calculator
Monthly repayment
The Est. Mortgage is for a 25 years repayment mortgage based on a 10% deposit and a 5.5% annual interest. It is only intended as a guide. Make sure you obtain accurate figures from your lender before committing to any mortgage. Your home may be repossessed if you do not keep up repayments on a mortgage.
Cricket Hill Lane, Yateley, Hampshire - Streetview
DISCLAIMER: Property descriptions and related information displayed on this page are marketing materials provided by Strutt & Parker - Odiham. Placebuzz does not warrant or accept any responsibility for the accuracy or completeness of the property descriptions or related information provided here and they do not constitute property particulars. Please contact Strutt & Parker - Odiham for full details and further information.





