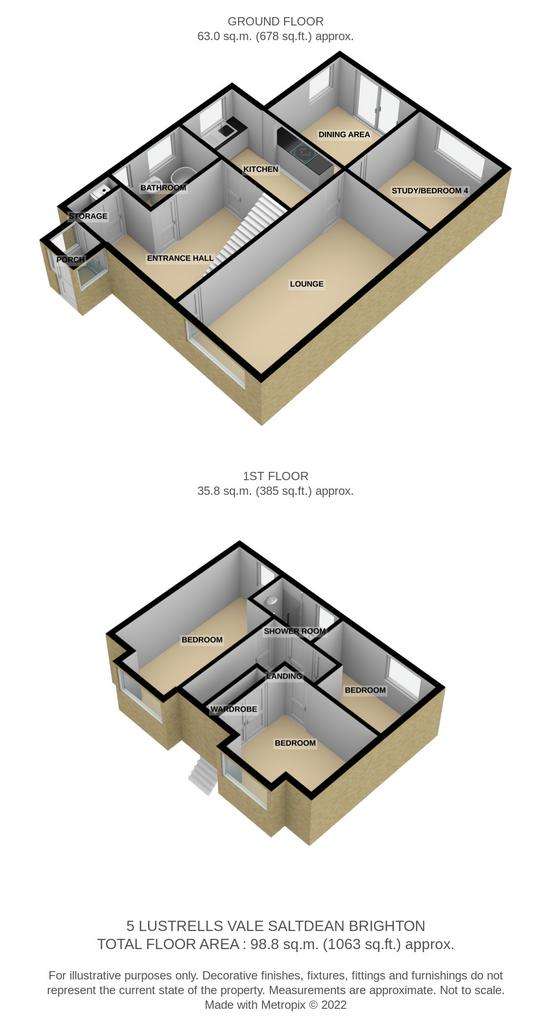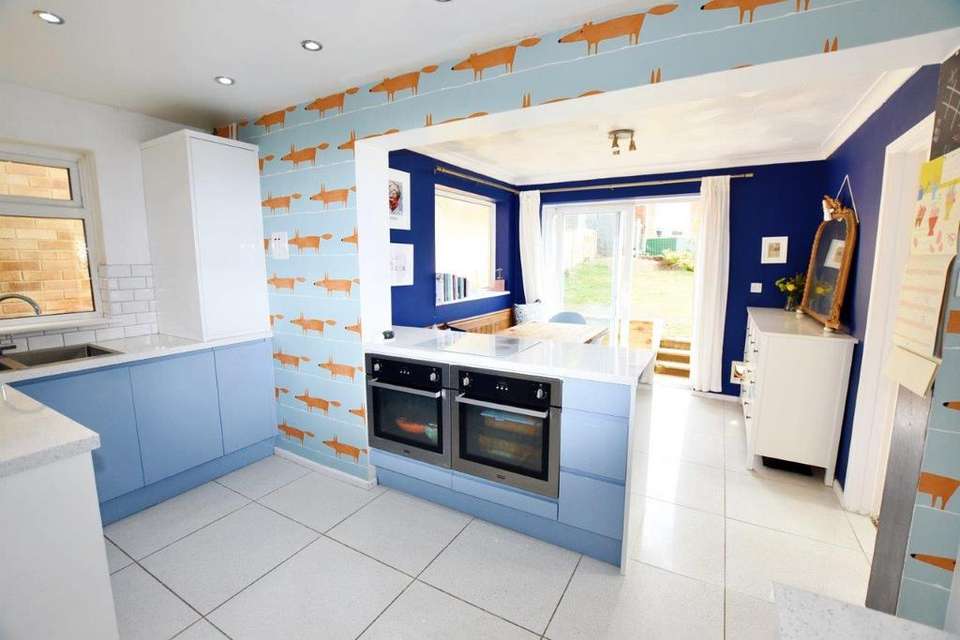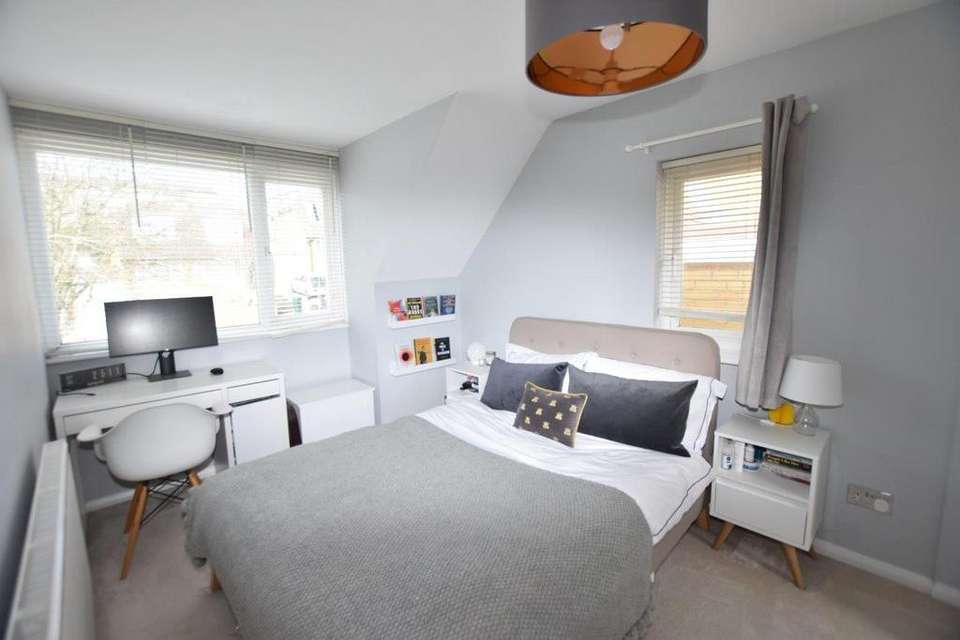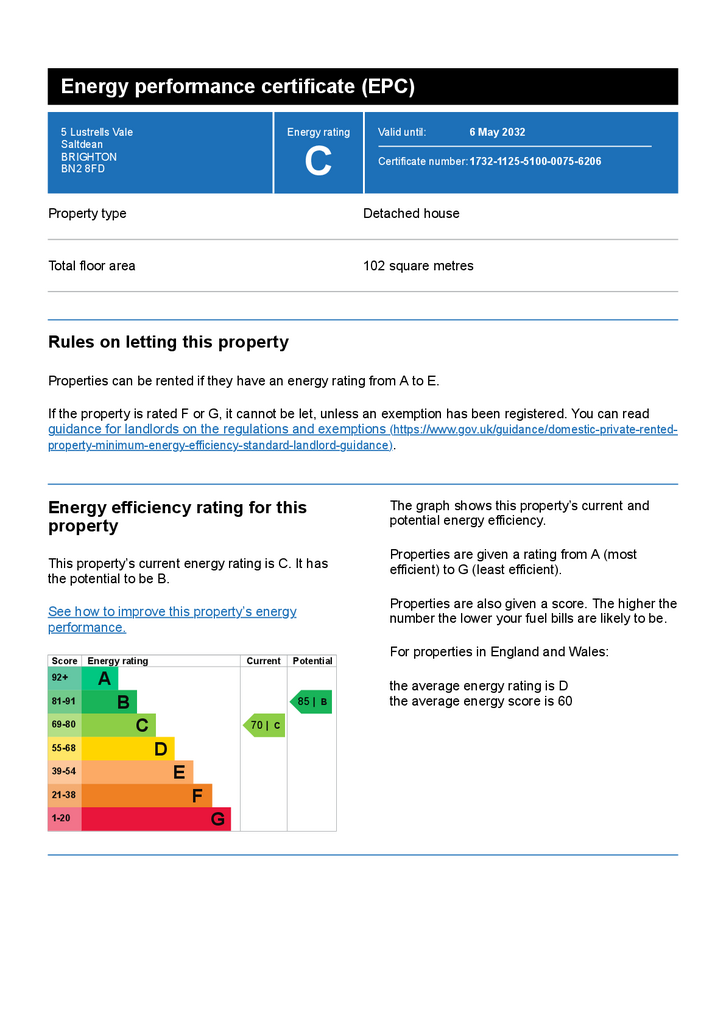4 bedroom detached house for sale
Lustrells Vale, Saltdean BN2detached house
bedrooms

Property photos




+21
Property description
If you are looking for a fabulous family home in Saltdean, this one will suit all your needs. The current owners have modernised and extended the house to create a lovely living space for a growing family, including rewiring, replacing the boiler, and adding an extra bedroom and bathroom upstairs. A remodelled kitchen-diner has plenty of storage and appliances, including two built in ovens, microwave, dishwasher and washing machine, and is a central space to enjoy entertaining family and friends. At the back of the house is the 4th bedroom, currently used as a playroom/office. The good-sized lounge features a log burning fire to enjoy on cold winter nights. Also on the ground floor is a family bathroom, with free-standing bath to relax in. Upstairs you will find 3 further bedrooms with ample storage, and a separate shower room. Outside to the front is a new block paved driveway where you can easily park 3 cars, and the garage which is fitted with lights and electric sockets. To the rear is a good size garden which is mainly laid to lawn, and just as importantly is flat. The local shops are just down the road, as is Saltdean Primary School. The Oval Park and beach are a short walk away. If you would like to go further, then hop on the local bus which stops right by the house.
ENTRANCE PORCH ENTRANCE HALL LOUNGE/DINING ROOM 19’10” x 11’ (6.04m x 3.335m) KITCHEN/BREAKFAST ROOM 13’1” x 8’8” (4.00m x 2.64m) OFFICE/BEDROOM 4 10’ x 9’7” (3.05m x 2.91m) BATHROOM uPVC DOUBLE GLAZED CONSERVATORY 9’8” x 8’ (2.94m x 2.44m) FIRST FLOOR LANDING BEDROOM 1 12’9” x 8’6” (3.89m x 2.59m) EN-SUITE SHOWER ROOM/WC 5’ x 4’6” (1.52m x 1.37m) BEDROOM 2 10’8” x 9’3” (3.25m x 2.81m) BEDROOM 3 7’6” x 7’2” narrowing to 4’1” x 3’5” (2.88m x 2.18m narrowing to 1.24m x 1.05m) SHOWER ROOM OUTSIDE FRONT GARDEN DOUBLE GARAGE 21’ x 7’10” internal measurements (6.40m x 2.38m) REAR GARDEN
These particulars are prepared diligently and all reasonable steps are taken to ensure their accuracy. Neither the company or a seller will however be under any liability to any purchaser or prospective purchaser in respect of them. The description, Dimensions and all other information is believed to be correct, but their accuracy is no way guaranteed. The services have not been tested. Any floor plans shown are for identification purposes only and are not to scale Directors: Paul Carruthers Stephen Luck
ENTRANCE PORCH ENTRANCE HALL LOUNGE/DINING ROOM 19’10” x 11’ (6.04m x 3.335m) KITCHEN/BREAKFAST ROOM 13’1” x 8’8” (4.00m x 2.64m) OFFICE/BEDROOM 4 10’ x 9’7” (3.05m x 2.91m) BATHROOM uPVC DOUBLE GLAZED CONSERVATORY 9’8” x 8’ (2.94m x 2.44m) FIRST FLOOR LANDING BEDROOM 1 12’9” x 8’6” (3.89m x 2.59m) EN-SUITE SHOWER ROOM/WC 5’ x 4’6” (1.52m x 1.37m) BEDROOM 2 10’8” x 9’3” (3.25m x 2.81m) BEDROOM 3 7’6” x 7’2” narrowing to 4’1” x 3’5” (2.88m x 2.18m narrowing to 1.24m x 1.05m) SHOWER ROOM OUTSIDE FRONT GARDEN DOUBLE GARAGE 21’ x 7’10” internal measurements (6.40m x 2.38m) REAR GARDEN
These particulars are prepared diligently and all reasonable steps are taken to ensure their accuracy. Neither the company or a seller will however be under any liability to any purchaser or prospective purchaser in respect of them. The description, Dimensions and all other information is believed to be correct, but their accuracy is no way guaranteed. The services have not been tested. Any floor plans shown are for identification purposes only and are not to scale Directors: Paul Carruthers Stephen Luck
Interested in this property?
Council tax
First listed
Over a month agoEnergy Performance Certificate
Lustrells Vale, Saltdean BN2
Marketed by
Carruthers & Luck - Saltdean 7 Longridge Avenue Saltdean BN2 8LGPlacebuzz mortgage repayment calculator
Monthly repayment
The Est. Mortgage is for a 25 years repayment mortgage based on a 10% deposit and a 5.5% annual interest. It is only intended as a guide. Make sure you obtain accurate figures from your lender before committing to any mortgage. Your home may be repossessed if you do not keep up repayments on a mortgage.
Lustrells Vale, Saltdean BN2 - Streetview
DISCLAIMER: Property descriptions and related information displayed on this page are marketing materials provided by Carruthers & Luck - Saltdean. Placebuzz does not warrant or accept any responsibility for the accuracy or completeness of the property descriptions or related information provided here and they do not constitute property particulars. Please contact Carruthers & Luck - Saltdean for full details and further information.


























