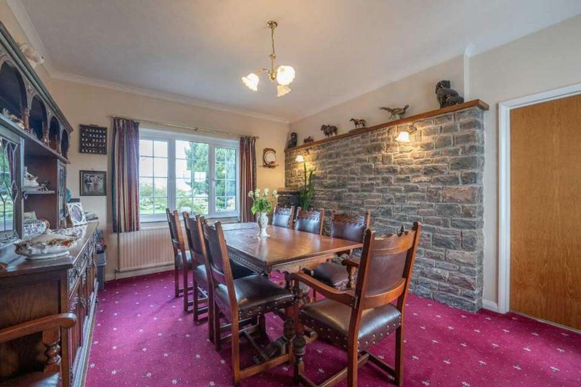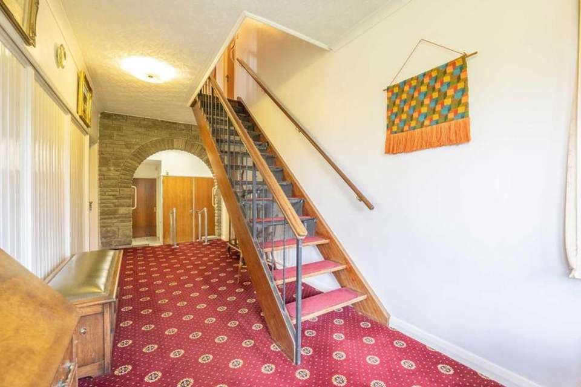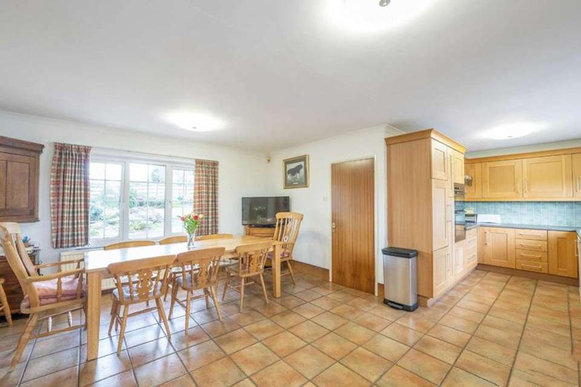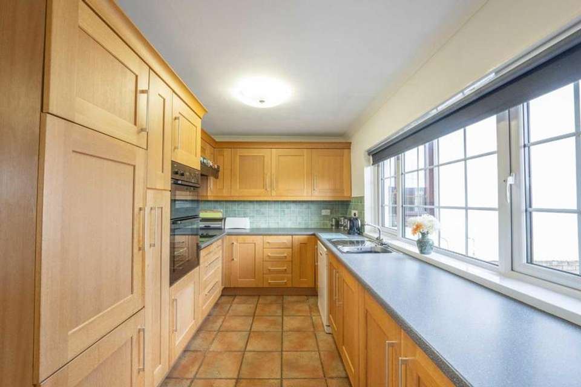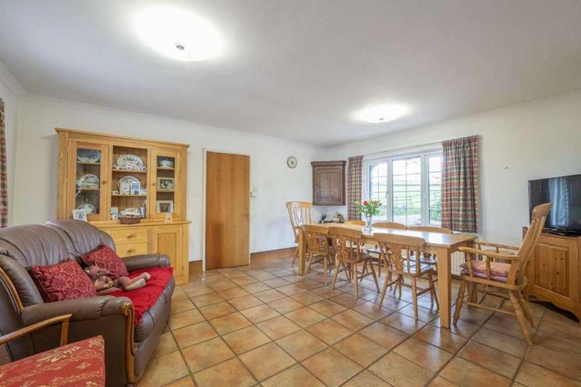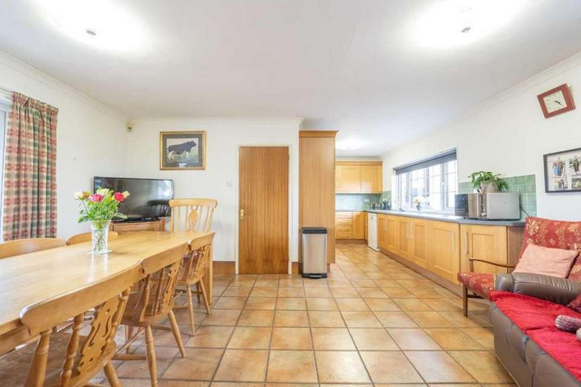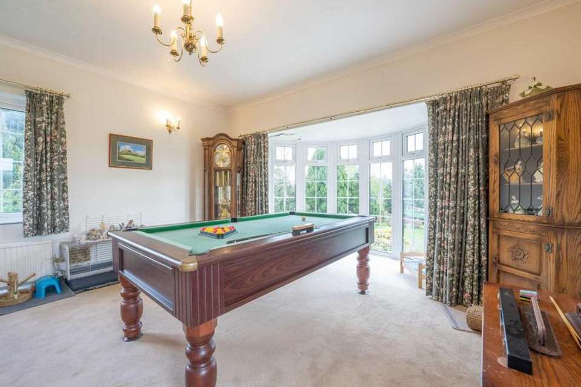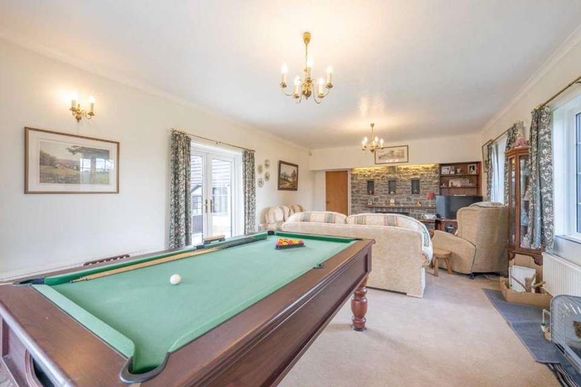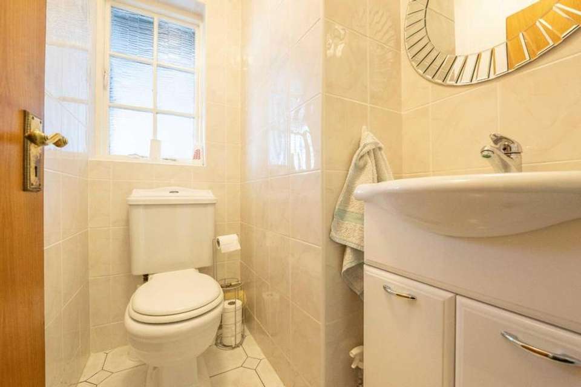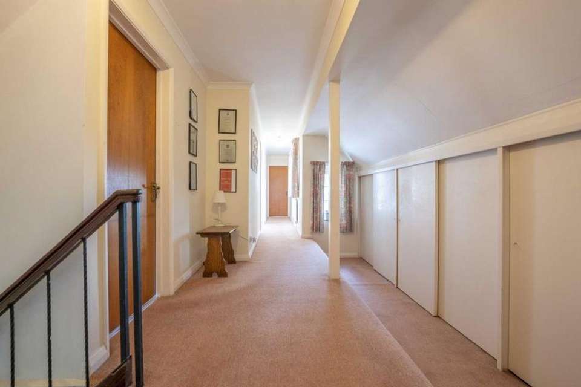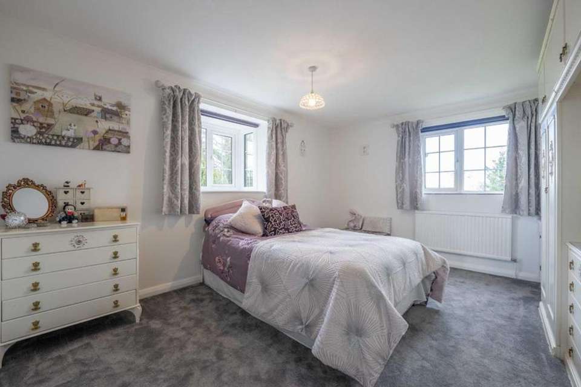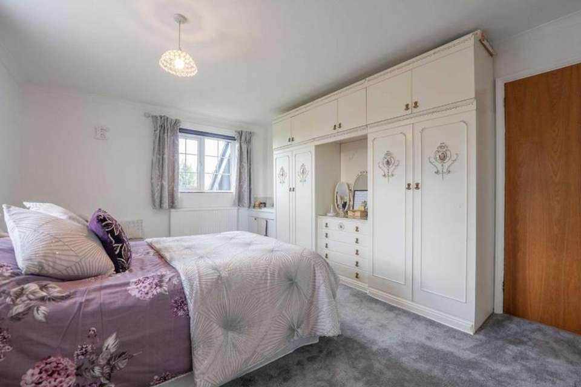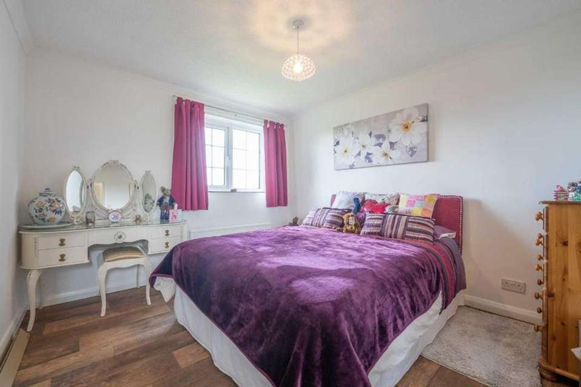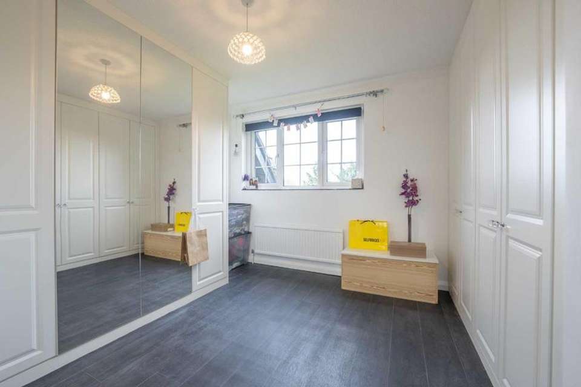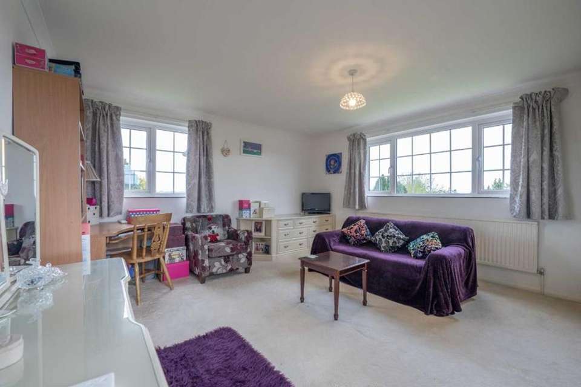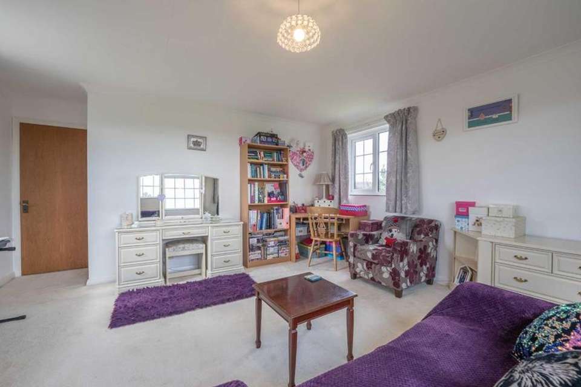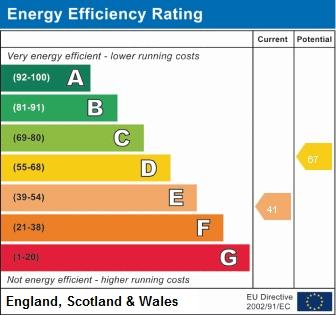4 bedroom detached house for sale
Glascoed, Pontypooldetached house
bedrooms
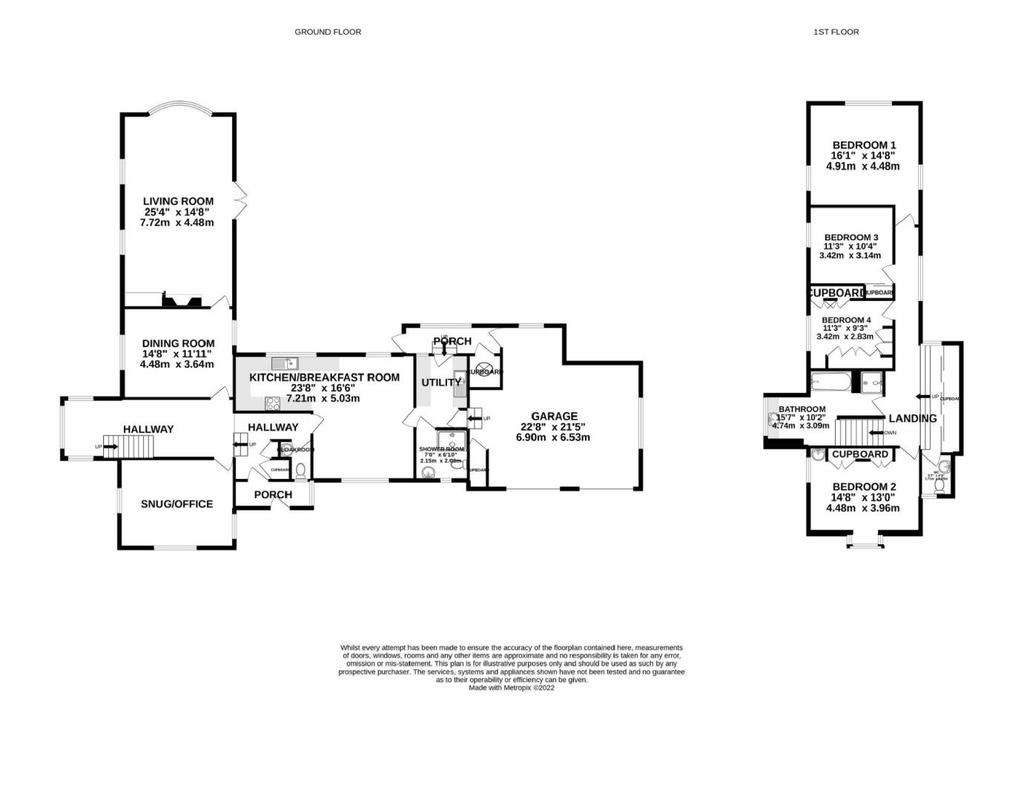
Property photos

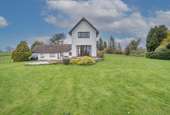
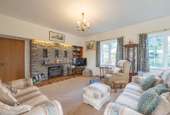
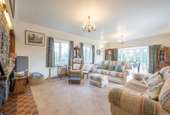
+16
Property description
A true gem of a home tucked away in mature countryside and boasting superb views towards Llandegveth Reservoir and neighbouring hills. This exceptional residence is first approached by a private, tree lined driveway that opens up as you near the home. As you reach the property, it stands majestically with countryside views surrounding it. Internally, there are three generous reception rooms, the living room being a particular feature with a triple aspect including a delightful southerly aspect bay window to the rear. The first floor boasts four double bedrooms as well as the potential to extend into further roof space if desired (subject to the necessary planning consents). Surrounding the home are well manicured gardens laid mainly to lawn and paved patio with a vast array of mature shrubs, trees and hedged borders. Conveniently located for many road links and amenities in Usk, New Inn or Abergavenny as well as Wood Lakes golf course, this truly is a beautiful home for the discerning buyer.
ENTRANCE PORCHWAY - Entered via a double glazed multi-paned and panelled front door. Double glazed window to the side. Tiled flooring. Glazed and panelled door with obscure glazed sidescreen to:
ENTRANCE HALLWAY - A split level hallway with three pvc double glazed windows overlooking the side garden. Built in storage cupboards. Open tread staircase rising to first floor landing. Panelled doors to dining room, snug/office and kitchen/breakfast room. Panelled door to:
CLOAKROOM - Fully tiled to the walls and floor and fitted with a two piece white suite comprising a close coupled w.c and wash hand basin with storage cupboard beneath. Radiator. Obscure glazed window to the front.
SNUG / OFFICE - A triple aspect room adaptable for varied usage with pvc double glazed windows to the front and two sides. Coving to the ceiling. Radiator.
DINING ROOM - 4.48m x 3.64m - Pvc double glazed windows to two sides. Feature stone walling with timber ornamental shelving over. Coving to the ceiling. Two radiators. Panelled door to:
LIVING ROOM - 7.72m x 4.48m - A generously proportioned room enjoying pvc double glazed windows to three sides, including a pleasant bay window to rear, window to side as well as French doors to patio area. Feature fireplace with ornate stone surround and inset shelving, tiled hearth. Coving to ceiling. Three radiators.
KITCHEN / BREAKFAST ROOM - 7.21m x 5.03m - Fitted with a range of wall and base units incorporating laminated work surfaces and an inset stainless steel sink and drainer with mixer tap over. Tiled splashbacks to the walls. Plumbing for dishwasher. Integrated fridge and built in oven and grill with four ring electric hob set within counter top. Double width extractor hood over. Coving to ceiling. Clearly defined dining/seating area with space for table and chairs or sofa as required. Pvc double glazed windows to the front and rear. Two radiators. Tiled flooring. Panelled door to
UTLITY ROOM - Fitted with a range of units incorporating laminated work surfaces with inset stainless steel sink and drainer with mixer tap over. Tiled splashbacks to walls. Plumbing for washing machine. Multi-paned door and window to rear hallway. Radiator. Door to garage. Door to:
WET ROOM - Fitted wet room with shower area, close coupled w.c and wall mounted wash hand basin. Tiled splashback. Radiator. Pvc obscure double glazed window to the front
REAR HALLWAY - Multi-paned and panelled door to garden. Double glazed window to rear. Door giving access to boiler cupboard housing Worcester central heating boiler.
Stairs to FIRST FLOOR and LANDING - Panelled doors to all first floor rooms. Pvc double glazed window overlooking the rear patio and fields beyond. Shallow steps lead down to built in storage cupboards (which could lead to a potential loft extension over the kitchen/breakfast room and garage if required subject to necessary planning allowances).
BEDROOM ONE - 4.91m x 4.48m - A triple aspect bedroom with pvc double glazed window to rear and two sides boasting superb views over neighbouring fields and beyond as well as views over towards Llandegveth Reservoir. Fitted wardrobes, Coving to ceiling. Radiator.
BEDROOM TWO - 4.48m x 3.96m - Pvc double glazed box bay window to the front and additional pvc double glazed window to the side. Radiator.
BEDROOM THREE - 3.42m x 3.14m - Pvc double glazed window to the side with views towards Llandegveth Reservoir. Fitted wardobe. Coving to the ceiling. Radiator. Laminate flooring.
BEDROOM FOUR - 3.42m x 2.83m - Fitted with a range of built in bedroom furniture with white, laminated finish as well as mirrored doors to some. Pvc double glazed window to the side. Radiator.
BATHROOM - Fitted with a white suite comprising a panel enclosed bath, close coupled w.c and wash hand basin set within vanity unit with storage cupboard beneath. Shower enclosure. Tiled and mirrored walls. Fitted shelving. Shaver point. Radiator.
SEPARATE CLOAKROOM - Close coupled w.c and wall mounted wash hand basin. Radiator. Tiled walls. Pvc double glazed window to the front.
Outside - The property is approached by a private, tree lined driveway giving a glimpse of the exceptional property to come. As the driveway reaches the house there is a turning circle which in turn provides ample parking and giving access to the garaging. Vast array of mature shrubs and hedging, coupled with a variety of trees gives the frontage an enclosed feel. The majority of the gardens are laid largely to lawn with an abundance of hedging and herbaceous borders as well as far reaching views to the fields and hills beyond. Directly adjoining the house is a split level paved patio area, boasting multiple seating areas and well as a South Westerly aspect.
GARAGE:
A double width garage with twin vehicular doors to the front. Pvc double glazed windows to the side and rear. Built in storage cupboard. Space for appliances if required. Light and power within. Access to utility room by doorway.
Viewings
Please make sure you have viewed all of the marketing material to avoid any unnecessary physical appointments. Pay particular attention to the floorplan, dimensions, video (if there is one) as well as the location marker.
In order to offer flexible appointment times, we have a team of dedicated Viewings Specialists who will show you around. Whilst they know as much as possible about each property, in-depth questions may be better directed towards the Sales Team in the office.
If you would rather a ‘virtual viewing’ where one of the team shows you the property via a live streaming service, please just let us know.
Selling?
We offer free Market Appraisals or Sales Advice Meetings without obligation. Find out how our award winning service can help you achieve the best possible result in the sale of your property.
Legal
You may download, store and use the material for your own personal use and research. You may not republish, retransmit, redistribute or otherwise make the material available to any party or make the same available on any website, online service or bulletin board of your own or of any other party or make the same available in hard copy or in any other media without the website owner's express prior written consent. The website owner's copyright must remain on all reproductions of material taken from this website.
ENTRANCE PORCHWAY - Entered via a double glazed multi-paned and panelled front door. Double glazed window to the side. Tiled flooring. Glazed and panelled door with obscure glazed sidescreen to:
ENTRANCE HALLWAY - A split level hallway with three pvc double glazed windows overlooking the side garden. Built in storage cupboards. Open tread staircase rising to first floor landing. Panelled doors to dining room, snug/office and kitchen/breakfast room. Panelled door to:
CLOAKROOM - Fully tiled to the walls and floor and fitted with a two piece white suite comprising a close coupled w.c and wash hand basin with storage cupboard beneath. Radiator. Obscure glazed window to the front.
SNUG / OFFICE - A triple aspect room adaptable for varied usage with pvc double glazed windows to the front and two sides. Coving to the ceiling. Radiator.
DINING ROOM - 4.48m x 3.64m - Pvc double glazed windows to two sides. Feature stone walling with timber ornamental shelving over. Coving to the ceiling. Two radiators. Panelled door to:
LIVING ROOM - 7.72m x 4.48m - A generously proportioned room enjoying pvc double glazed windows to three sides, including a pleasant bay window to rear, window to side as well as French doors to patio area. Feature fireplace with ornate stone surround and inset shelving, tiled hearth. Coving to ceiling. Three radiators.
KITCHEN / BREAKFAST ROOM - 7.21m x 5.03m - Fitted with a range of wall and base units incorporating laminated work surfaces and an inset stainless steel sink and drainer with mixer tap over. Tiled splashbacks to the walls. Plumbing for dishwasher. Integrated fridge and built in oven and grill with four ring electric hob set within counter top. Double width extractor hood over. Coving to ceiling. Clearly defined dining/seating area with space for table and chairs or sofa as required. Pvc double glazed windows to the front and rear. Two radiators. Tiled flooring. Panelled door to
UTLITY ROOM - Fitted with a range of units incorporating laminated work surfaces with inset stainless steel sink and drainer with mixer tap over. Tiled splashbacks to walls. Plumbing for washing machine. Multi-paned door and window to rear hallway. Radiator. Door to garage. Door to:
WET ROOM - Fitted wet room with shower area, close coupled w.c and wall mounted wash hand basin. Tiled splashback. Radiator. Pvc obscure double glazed window to the front
REAR HALLWAY - Multi-paned and panelled door to garden. Double glazed window to rear. Door giving access to boiler cupboard housing Worcester central heating boiler.
Stairs to FIRST FLOOR and LANDING - Panelled doors to all first floor rooms. Pvc double glazed window overlooking the rear patio and fields beyond. Shallow steps lead down to built in storage cupboards (which could lead to a potential loft extension over the kitchen/breakfast room and garage if required subject to necessary planning allowances).
BEDROOM ONE - 4.91m x 4.48m - A triple aspect bedroom with pvc double glazed window to rear and two sides boasting superb views over neighbouring fields and beyond as well as views over towards Llandegveth Reservoir. Fitted wardrobes, Coving to ceiling. Radiator.
BEDROOM TWO - 4.48m x 3.96m - Pvc double glazed box bay window to the front and additional pvc double glazed window to the side. Radiator.
BEDROOM THREE - 3.42m x 3.14m - Pvc double glazed window to the side with views towards Llandegveth Reservoir. Fitted wardobe. Coving to the ceiling. Radiator. Laminate flooring.
BEDROOM FOUR - 3.42m x 2.83m - Fitted with a range of built in bedroom furniture with white, laminated finish as well as mirrored doors to some. Pvc double glazed window to the side. Radiator.
BATHROOM - Fitted with a white suite comprising a panel enclosed bath, close coupled w.c and wash hand basin set within vanity unit with storage cupboard beneath. Shower enclosure. Tiled and mirrored walls. Fitted shelving. Shaver point. Radiator.
SEPARATE CLOAKROOM - Close coupled w.c and wall mounted wash hand basin. Radiator. Tiled walls. Pvc double glazed window to the front.
Outside - The property is approached by a private, tree lined driveway giving a glimpse of the exceptional property to come. As the driveway reaches the house there is a turning circle which in turn provides ample parking and giving access to the garaging. Vast array of mature shrubs and hedging, coupled with a variety of trees gives the frontage an enclosed feel. The majority of the gardens are laid largely to lawn with an abundance of hedging and herbaceous borders as well as far reaching views to the fields and hills beyond. Directly adjoining the house is a split level paved patio area, boasting multiple seating areas and well as a South Westerly aspect.
GARAGE:
A double width garage with twin vehicular doors to the front. Pvc double glazed windows to the side and rear. Built in storage cupboard. Space for appliances if required. Light and power within. Access to utility room by doorway.
Viewings
Please make sure you have viewed all of the marketing material to avoid any unnecessary physical appointments. Pay particular attention to the floorplan, dimensions, video (if there is one) as well as the location marker.
In order to offer flexible appointment times, we have a team of dedicated Viewings Specialists who will show you around. Whilst they know as much as possible about each property, in-depth questions may be better directed towards the Sales Team in the office.
If you would rather a ‘virtual viewing’ where one of the team shows you the property via a live streaming service, please just let us know.
Selling?
We offer free Market Appraisals or Sales Advice Meetings without obligation. Find out how our award winning service can help you achieve the best possible result in the sale of your property.
Legal
You may download, store and use the material for your own personal use and research. You may not republish, retransmit, redistribute or otherwise make the material available to any party or make the same available on any website, online service or bulletin board of your own or of any other party or make the same available in hard copy or in any other media without the website owner's express prior written consent. The website owner's copyright must remain on all reproductions of material taken from this website.
Council tax
First listed
Over a month agoEnergy Performance Certificate
Glascoed, Pontypool
Placebuzz mortgage repayment calculator
Monthly repayment
The Est. Mortgage is for a 25 years repayment mortgage based on a 10% deposit and a 5.5% annual interest. It is only intended as a guide. Make sure you obtain accurate figures from your lender before committing to any mortgage. Your home may be repossessed if you do not keep up repayments on a mortgage.
Glascoed, Pontypool - Streetview
DISCLAIMER: Property descriptions and related information displayed on this page are marketing materials provided by Archer & Co - Usk. Placebuzz does not warrant or accept any responsibility for the accuracy or completeness of the property descriptions or related information provided here and they do not constitute property particulars. Please contact Archer & Co - Usk for full details and further information.





