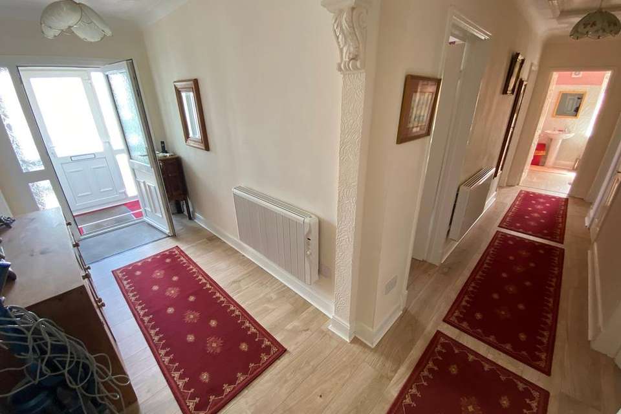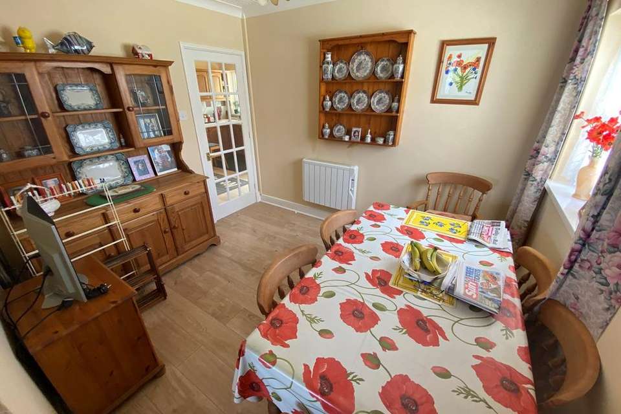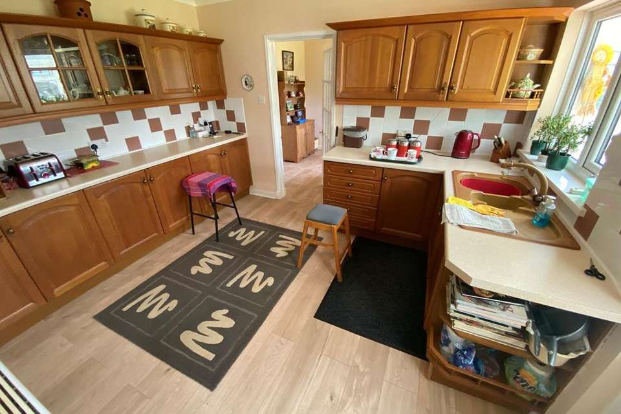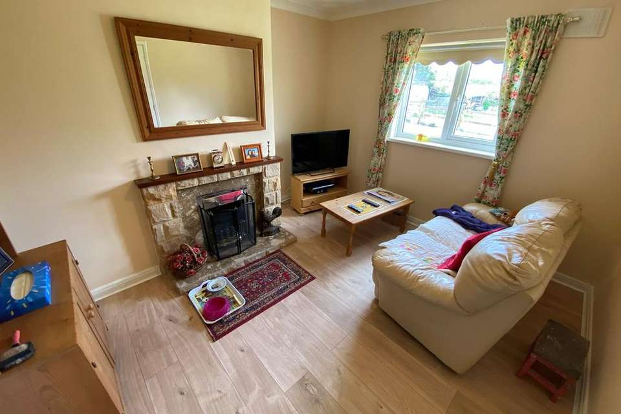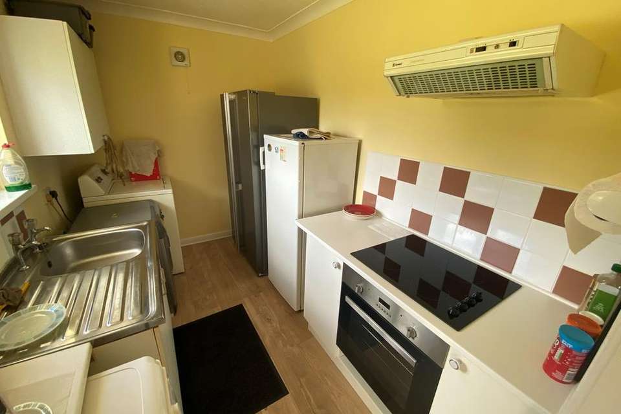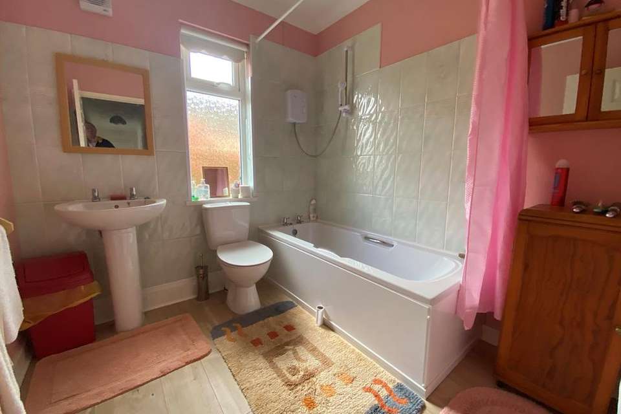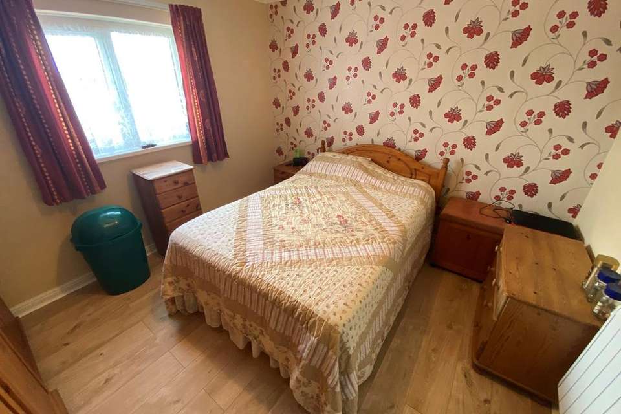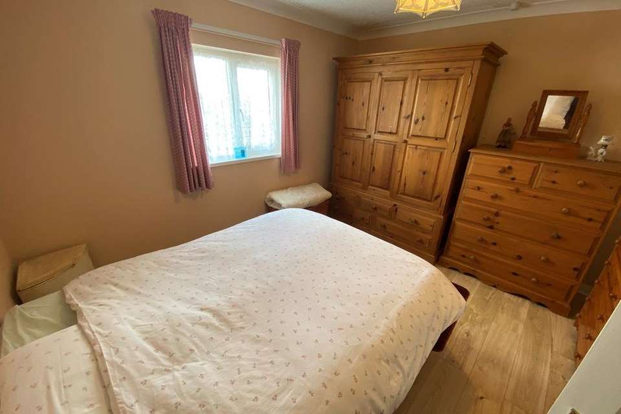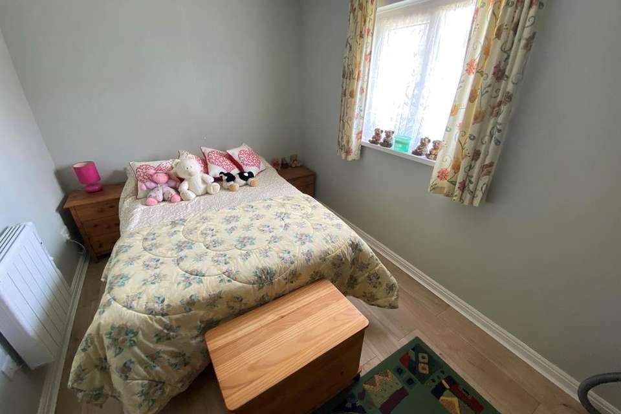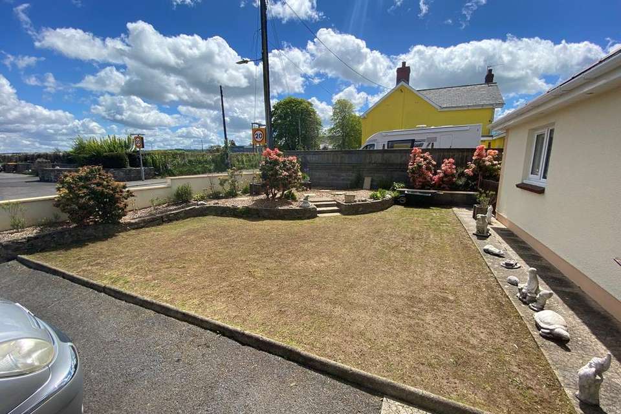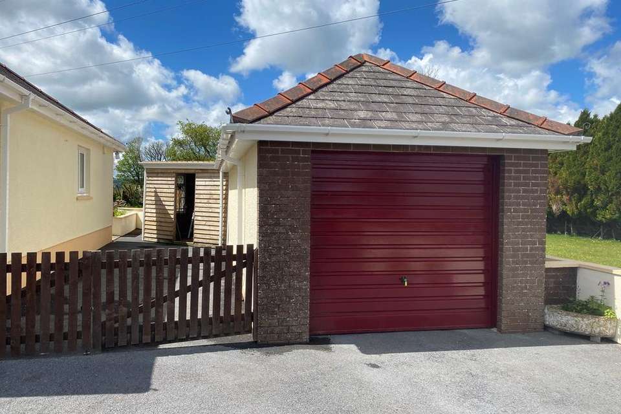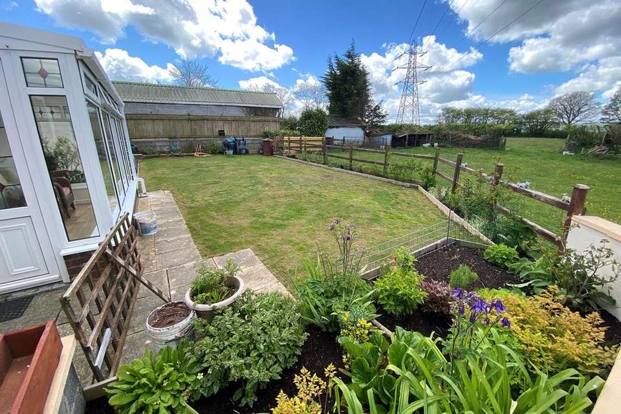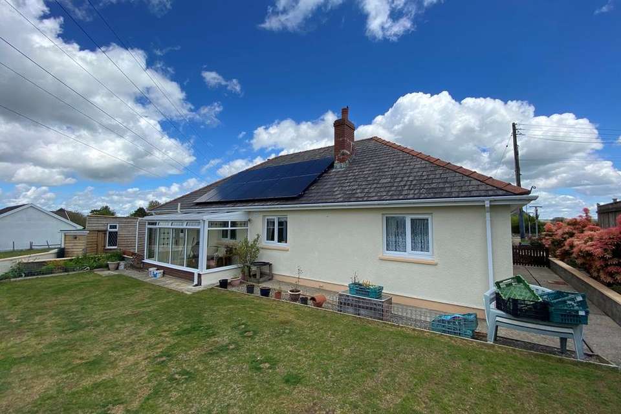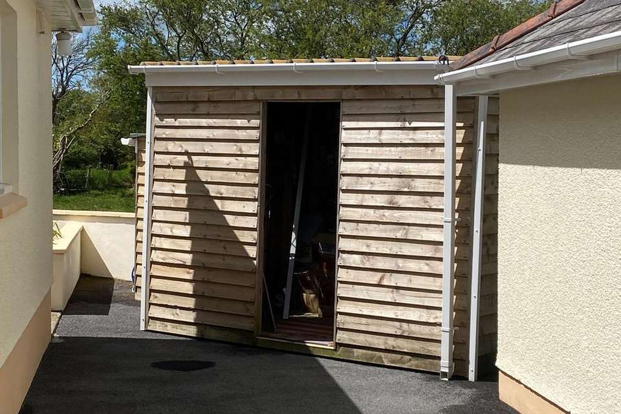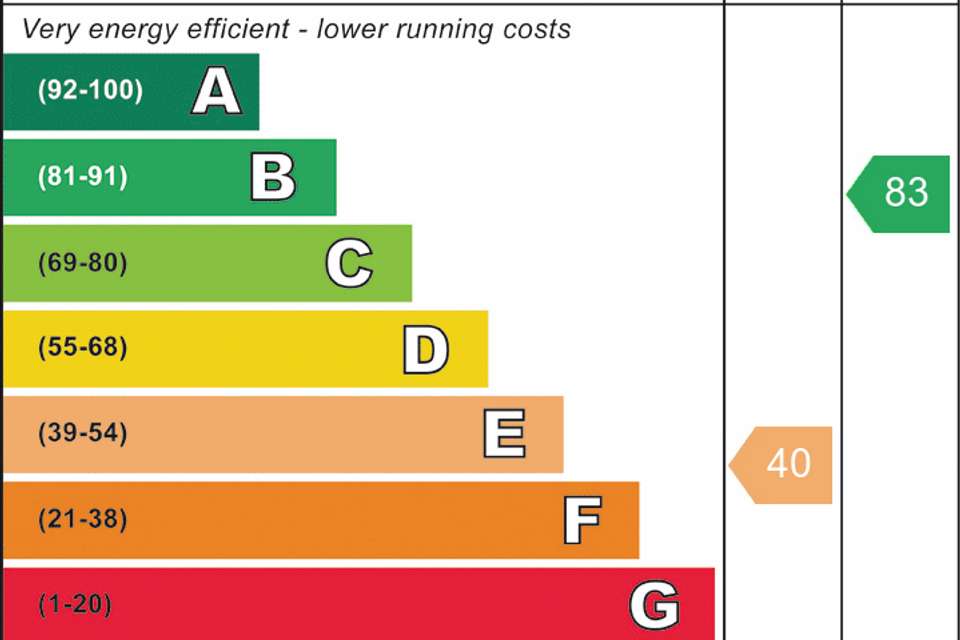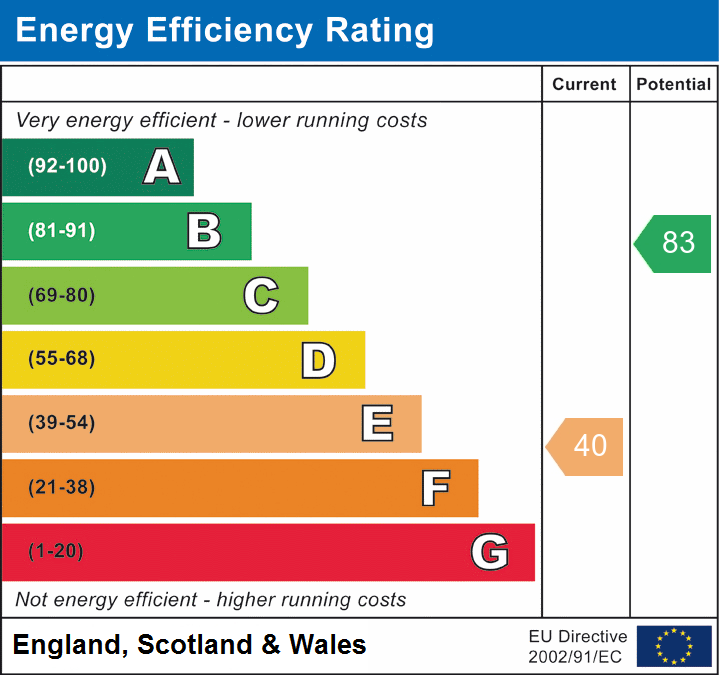3 bedroom detached bungalow for sale
Saron, Llandysul, SA44bungalow
bedrooms
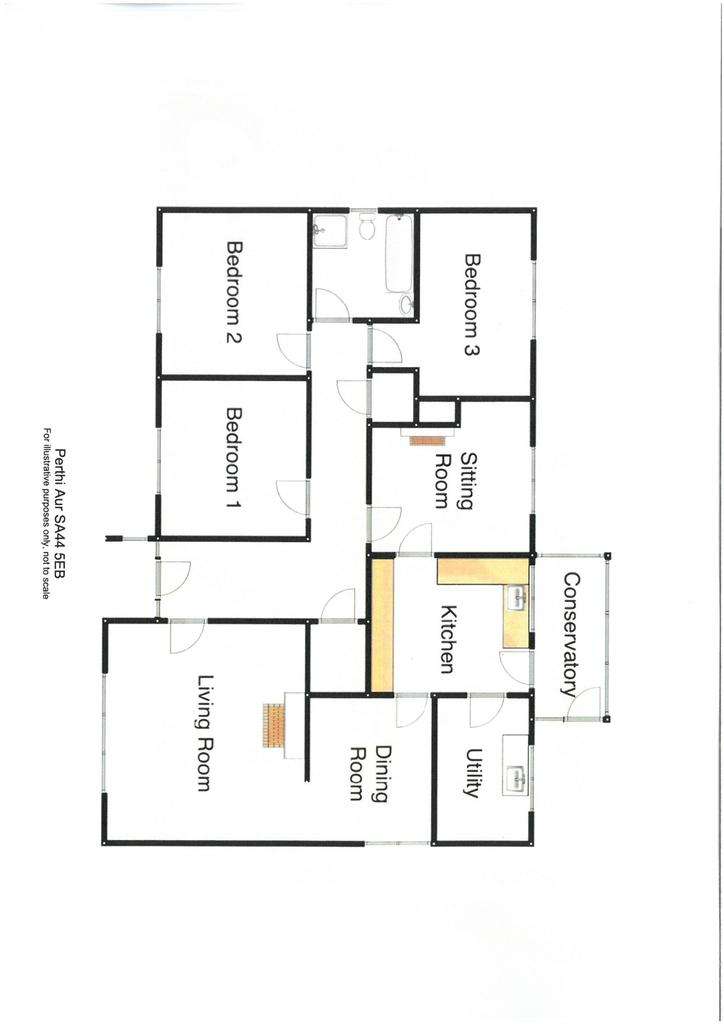
Property photos

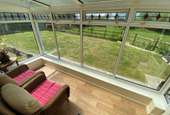
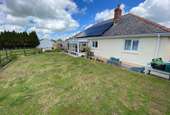
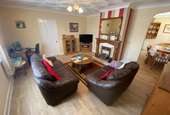
+16
Property description
* Delightful and convenient Village location * Well appointed recently updated detached bungalow * 3 double bedroomed accommodation with newly fitted bathroom * Generous living accommodation with 3 reception rooms and a conservatory * Recently fitted UVC double glazing, new electric heating and private owned solar panels * Well kept low maintenance gardens to the front and rear - Being well stocked with a vast variety of flower and shrub borders * Detached garage, a workshop and garden store * Tarmacadamed driveway with ample parking* Backing onto open country fields * Located between the Market Towns of Llandysul and Newcastle Emlyn and within easy commuting distance to the larger Towns of Carmarthen, Swansea and the Cardigan Bay Coast
We are informed by the current Vendors that the property benefits from mains water, mains electricity, mains drainage, electric heating, UPVC double glazing, telephone subject to B.T. transfer regulations, Broadband available, privately owned solar panels.
LOCATION
The property is located in the rural Carmarthenshire settlement of Saron, conveniently positioned between the former Market Town of Llandysul and Newcastle Emlyn, along the River Teifi. The large conurbation of Carmarthen is a 30 minutes drive offering a wide range of facilities including Higher Education University, General Hospital, National and Local Retailers, Cafes, Bars, Restaurants and access to the M4 and National Rail Network.
GENERAL DESCRIPTION
Here we have a conveniently positioned and well appointed detached bungalow offering 3 double bedroomed accommodation along with ample living accommodation with 3 reception rooms and a conservatory.
The property has been upgraded in recent times with new UPVC double glazed windows, new electric heating and privately owned solar panels.
In all a highly desirable property in a sought after locality. The accommodation at present offers more particularly the following:-
FRONT PORCH
With newly fitted UPVC entrance door.
RECEPTION HALL
Having access via a UPVC front entrance door, laminate clipped flooring, electric radiator, large walk-in cloak cupboard with solar panel batteries and control system.
LIVING ROOM
16' 0" x 14' 6" (4.88m x 4.42m). A good sized Family room with an open marble fireplace with timber designed surround, electric radiator, archway opening onto the Dining Room, T.V. point.
DINING ROOM
10' 4" x 9' 2" (3.15m x 2.79m). With electric radiator, clicked laminate flooring.
KITCHEN
11' 9" x 9' 8" (3.58m x 2.95m). A traditional fitted Kitchen with wall and floor units with work surfaces over, 1 1/2 sink and drainer unit with mixer tap, rear entrance door to the Conservatory, clicked laminate flooring, electric radiator.
UTILITY ROOM
10' 6" x 6' 9" (3.20m x 2.06m). Having range of fitted units incorporating a fitted electric cooker with ceramic hob over and extractor hood, further worktop space with a single sink and drainer unit, plumbing and space for automatic washing machine, extractor fan, clicked laminate flooring.
CONSERVATORY
12' 9" x 5' 6" (3.89m x 1.68m). Enjoying views over the rear garden and the fields beyond, clicked laminate flooring.
SITTING ROOM
11' 9" x 11' 1" (3.58m x 3.38m). With an electric heater, stone facia open fireplace (currently not in use) with electric heater, picture window with views over the rear garden, clicked laminate flooring.
HALLWAY
With electric radiator, large airing cupboard housing the hot water cylinder and immersion and shelving, access to insulated loft space, clicked laminate flooring.
FRONT BEDROOM 1
11' 4" x 10' 8" (3.45m x 3.25m). With electric radiator, clicked laminate flooring.
FRONT BEDROOM 2
12' 0" x 10' 7" (3.66m x 3.23m). With clicked laminate flooring, electric radiator.
FAMILY BATHROOM
7' 7" x 7' 4" (2.31m x 2.24m). A newly fitted suite comprising of a panelled bath with Triton shower over, low level flush w.c., pedestal wash hand basin, electric radiator, Dimplex wall heater, extractor fan, clicked laminate flooring.
REAR BEDROOM 3
13' 4" x 11' 8" (4.06m x 3.56m). With electric radiator, clicked laminate flooring, enjoying pleasant views over the rear garden.
EXTERNALLY
DETACHED GARAGE
24' 0" x 10' 0" (7.32m x 3.05m). With an up and over door and a rear service door, electricity connected, open trusses for overhead storage.
WORKSHOP
10' 0" x 8' 0" (3.05m x 2.44m).
GARDEN STORE
GARDEN
The property enjoys a pleasant position on a comfortable plot with level lawned gardens to the front and rear with a fantastic range of mature shrubs and flower borders, whilst all being low maintenance. The garden backs onto open country fields with fine views.
GARDEN (SECOND ANGLE)
FRONT GARDEN
PARKING AND DRIVEWAY
A pillared tarmacadamed driveway with ample parking area, giving easy access to the garage and the main property.
FRONT OF PROPERTY
REAR OF PROPERTY
PLEASE NOTE:
The photographs for this property were taken back in 2021.
AGENT'S COMMENTS
A convenient and highly desirable detached bungalow in a sought after locality.
TENURE AND POSSESSION
We are informed the property is of Freehold Tenure and will be vacant on completion.
We are informed by the current Vendors that the property benefits from mains water, mains electricity, mains drainage, electric heating, UPVC double glazing, telephone subject to B.T. transfer regulations, Broadband available, privately owned solar panels.
LOCATION
The property is located in the rural Carmarthenshire settlement of Saron, conveniently positioned between the former Market Town of Llandysul and Newcastle Emlyn, along the River Teifi. The large conurbation of Carmarthen is a 30 minutes drive offering a wide range of facilities including Higher Education University, General Hospital, National and Local Retailers, Cafes, Bars, Restaurants and access to the M4 and National Rail Network.
GENERAL DESCRIPTION
Here we have a conveniently positioned and well appointed detached bungalow offering 3 double bedroomed accommodation along with ample living accommodation with 3 reception rooms and a conservatory.
The property has been upgraded in recent times with new UPVC double glazed windows, new electric heating and privately owned solar panels.
In all a highly desirable property in a sought after locality. The accommodation at present offers more particularly the following:-
FRONT PORCH
With newly fitted UPVC entrance door.
RECEPTION HALL
Having access via a UPVC front entrance door, laminate clipped flooring, electric radiator, large walk-in cloak cupboard with solar panel batteries and control system.
LIVING ROOM
16' 0" x 14' 6" (4.88m x 4.42m). A good sized Family room with an open marble fireplace with timber designed surround, electric radiator, archway opening onto the Dining Room, T.V. point.
DINING ROOM
10' 4" x 9' 2" (3.15m x 2.79m). With electric radiator, clicked laminate flooring.
KITCHEN
11' 9" x 9' 8" (3.58m x 2.95m). A traditional fitted Kitchen with wall and floor units with work surfaces over, 1 1/2 sink and drainer unit with mixer tap, rear entrance door to the Conservatory, clicked laminate flooring, electric radiator.
UTILITY ROOM
10' 6" x 6' 9" (3.20m x 2.06m). Having range of fitted units incorporating a fitted electric cooker with ceramic hob over and extractor hood, further worktop space with a single sink and drainer unit, plumbing and space for automatic washing machine, extractor fan, clicked laminate flooring.
CONSERVATORY
12' 9" x 5' 6" (3.89m x 1.68m). Enjoying views over the rear garden and the fields beyond, clicked laminate flooring.
SITTING ROOM
11' 9" x 11' 1" (3.58m x 3.38m). With an electric heater, stone facia open fireplace (currently not in use) with electric heater, picture window with views over the rear garden, clicked laminate flooring.
HALLWAY
With electric radiator, large airing cupboard housing the hot water cylinder and immersion and shelving, access to insulated loft space, clicked laminate flooring.
FRONT BEDROOM 1
11' 4" x 10' 8" (3.45m x 3.25m). With electric radiator, clicked laminate flooring.
FRONT BEDROOM 2
12' 0" x 10' 7" (3.66m x 3.23m). With clicked laminate flooring, electric radiator.
FAMILY BATHROOM
7' 7" x 7' 4" (2.31m x 2.24m). A newly fitted suite comprising of a panelled bath with Triton shower over, low level flush w.c., pedestal wash hand basin, electric radiator, Dimplex wall heater, extractor fan, clicked laminate flooring.
REAR BEDROOM 3
13' 4" x 11' 8" (4.06m x 3.56m). With electric radiator, clicked laminate flooring, enjoying pleasant views over the rear garden.
EXTERNALLY
DETACHED GARAGE
24' 0" x 10' 0" (7.32m x 3.05m). With an up and over door and a rear service door, electricity connected, open trusses for overhead storage.
WORKSHOP
10' 0" x 8' 0" (3.05m x 2.44m).
GARDEN STORE
GARDEN
The property enjoys a pleasant position on a comfortable plot with level lawned gardens to the front and rear with a fantastic range of mature shrubs and flower borders, whilst all being low maintenance. The garden backs onto open country fields with fine views.
GARDEN (SECOND ANGLE)
FRONT GARDEN
PARKING AND DRIVEWAY
A pillared tarmacadamed driveway with ample parking area, giving easy access to the garage and the main property.
FRONT OF PROPERTY
REAR OF PROPERTY
PLEASE NOTE:
The photographs for this property were taken back in 2021.
AGENT'S COMMENTS
A convenient and highly desirable detached bungalow in a sought after locality.
TENURE AND POSSESSION
We are informed the property is of Freehold Tenure and will be vacant on completion.
Council tax
First listed
Over a month agoEnergy Performance Certificate
Saron, Llandysul, SA44
Placebuzz mortgage repayment calculator
Monthly repayment
The Est. Mortgage is for a 25 years repayment mortgage based on a 10% deposit and a 5.5% annual interest. It is only intended as a guide. Make sure you obtain accurate figures from your lender before committing to any mortgage. Your home may be repossessed if you do not keep up repayments on a mortgage.
Saron, Llandysul, SA44 - Streetview
DISCLAIMER: Property descriptions and related information displayed on this page are marketing materials provided by Morgan & Davies - Lampeter. Placebuzz does not warrant or accept any responsibility for the accuracy or completeness of the property descriptions or related information provided here and they do not constitute property particulars. Please contact Morgan & Davies - Lampeter for full details and further information.





