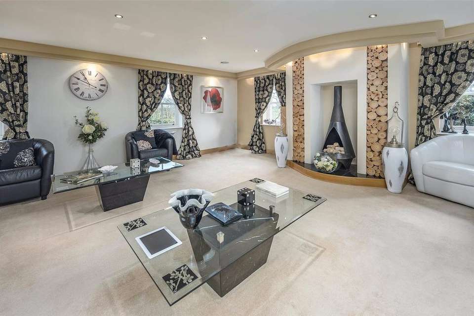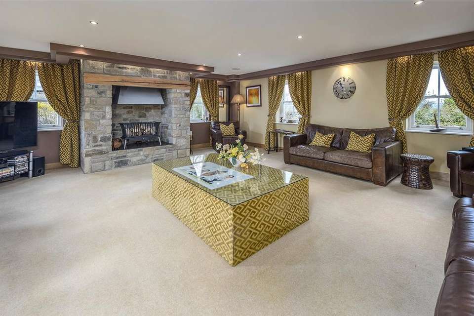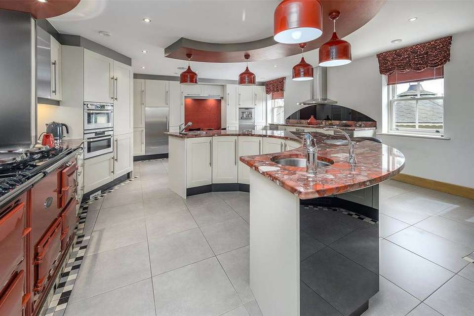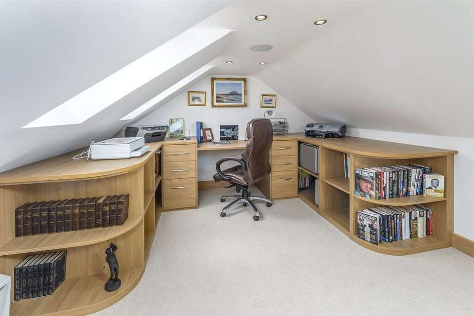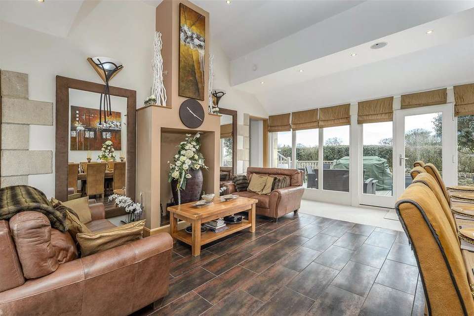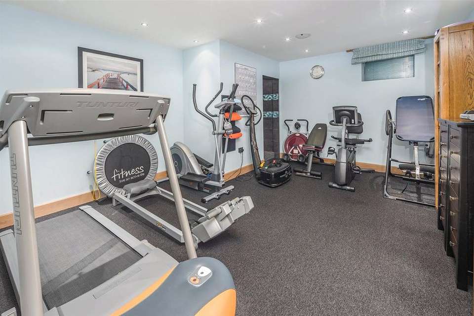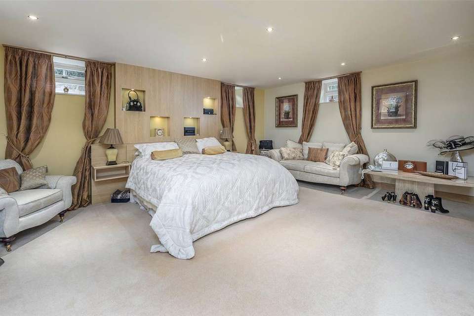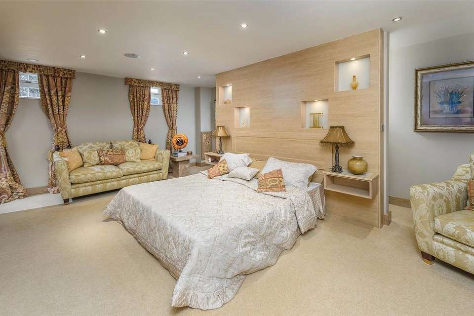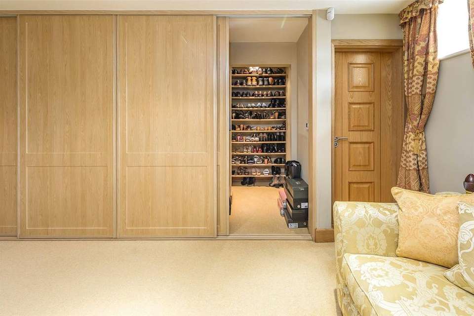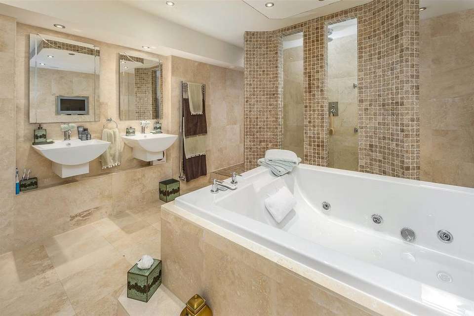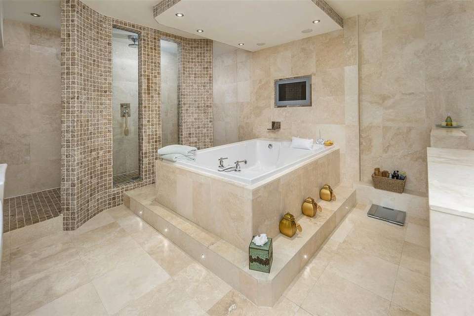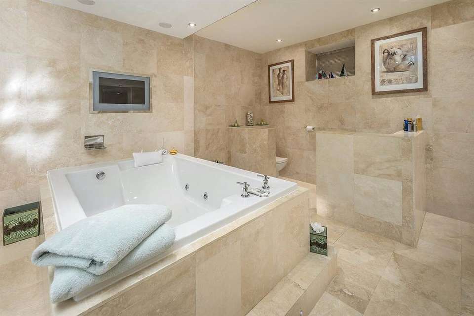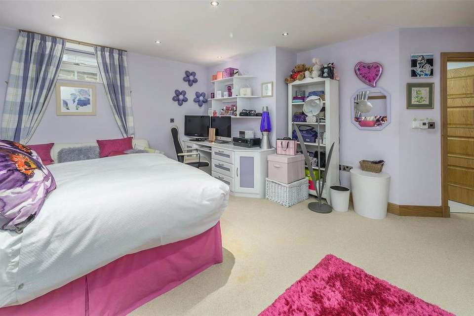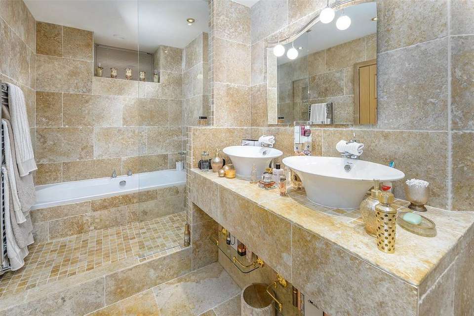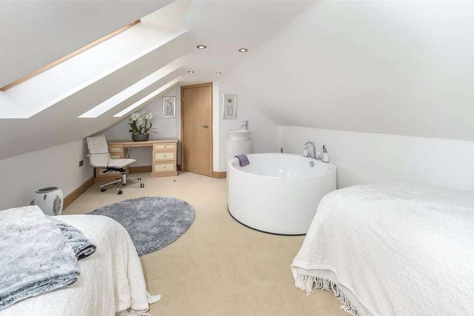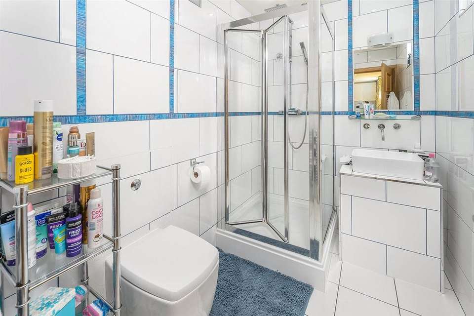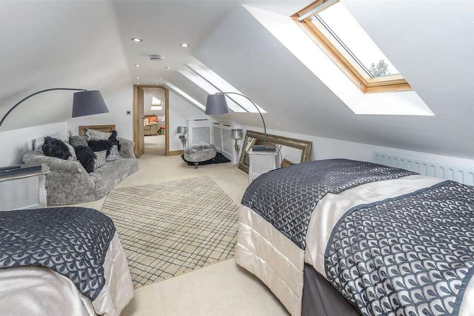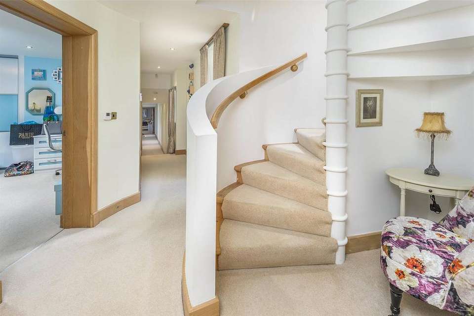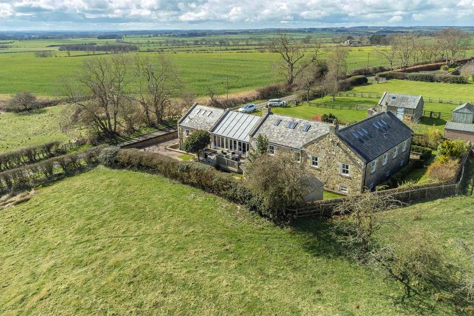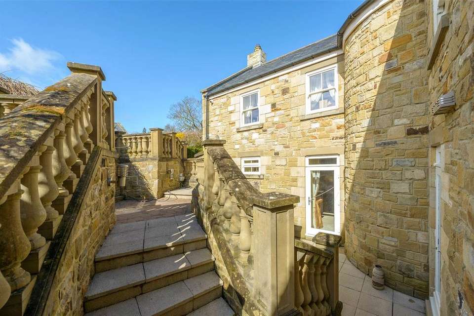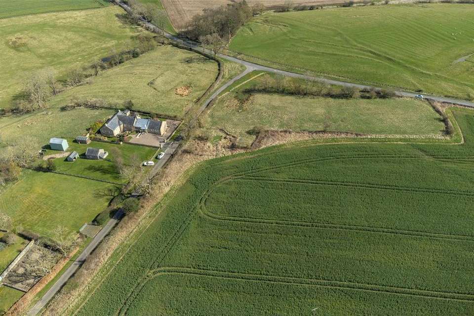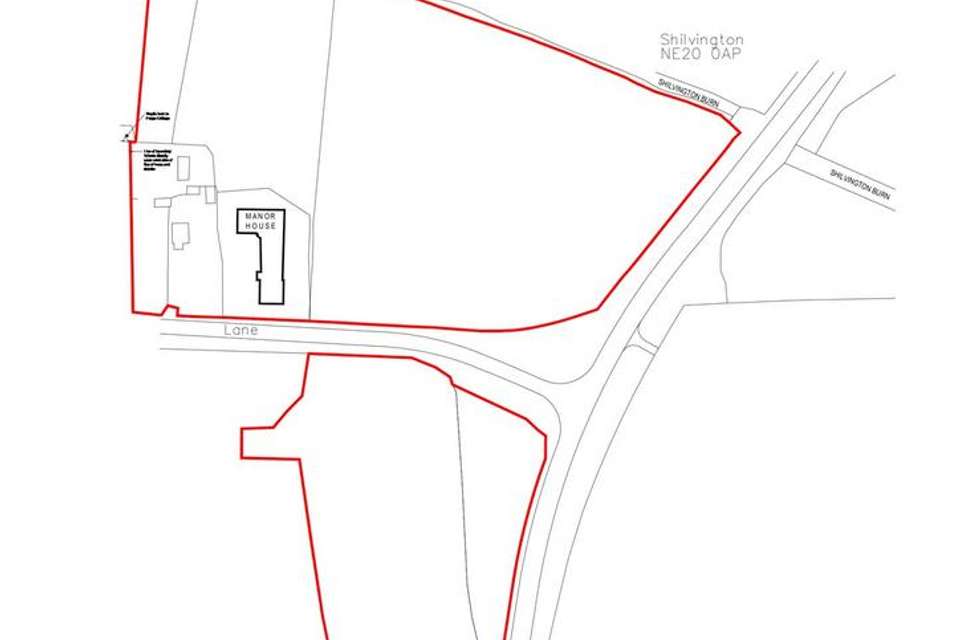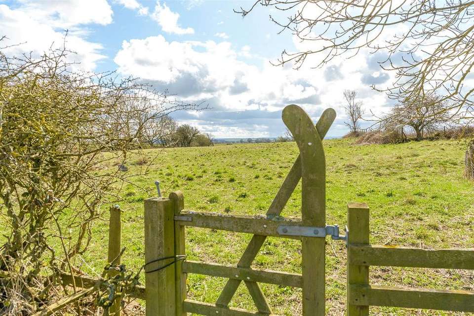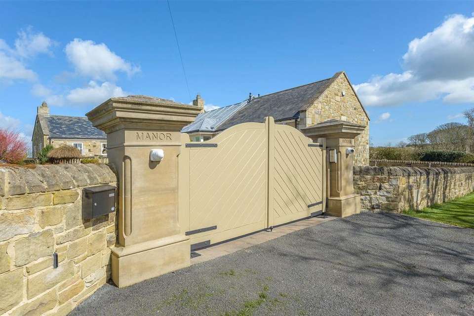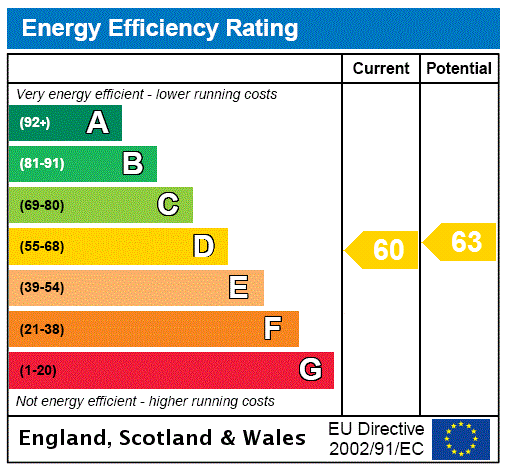6 bedroom detached house for sale
Newcastle Upon Tyne, NE20detached house
bedrooms
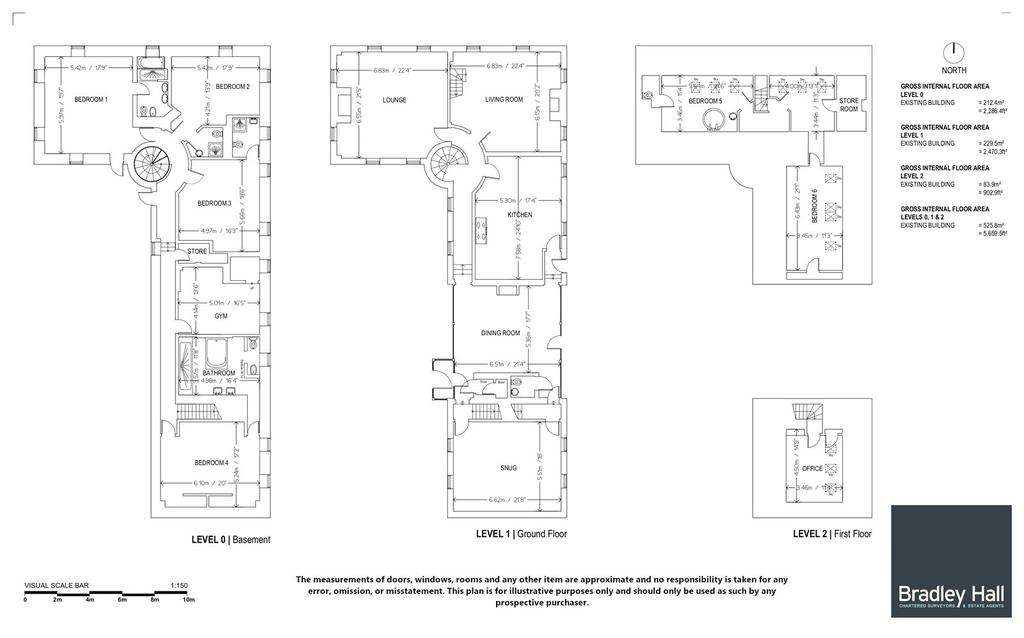
Property photos

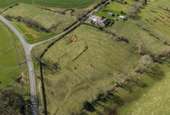
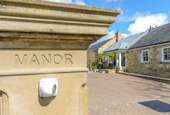
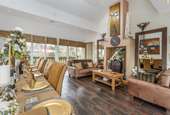
+31
Property description
Set in just over 6 acres of private grass land, The Manor House is a stone-built detached house offering over 5,500 square feet of floor space over three levels.
Shilvington is a hamlet in rural Northumberland, 5 miles south west of Morpeth. Prospective purchasers looking for a peaceful and private setting with the amenities of a large town just a short drive away need look no further.
The Dining Room is the central point of the house, and the first room you come to from the principal entrance vestibule. The 375ft² room is flooded with natural light from the floor-to-ceiling windows at both sides and currently houses a large dining table and informal lounge area. On this floor there are three further reception rooms, the kitchen and toilet/storage facilities.
Downstairs, on the lower floor, there are four bedrooms (all of which have en-suite facilities) and a gym. The gym benefits from a shower/washroom facility and could easily be repurposed into another en-suite bedroom should a new owner prefer it. Despite being in-part subterranean, this floor benefits from natural light from elevated windows, and actually the layout results in cooler nights in the summer, and increased insulation from the winter.
The first floor on the north side of the property offers two further bedrooms and a store room. Separately, to the south side, there is a first-floor office.
The fully fitted kitchen is particularly impressive with a central crescent shaped island ideal for entertaining along with an Aga, six-ring burner, hot-plate/teppanyaki and many other features. Equally notable are the en-suite facilities, with the master bedroom especially standing out with its central jacuzzi bath, his & hers sinks and feature walk-in showers.
Externally, the property benefits from a gated entrance with driveway parking for a number of cars. The house and adjoining field on the north side of the lane spans 4.21~ acres in total, with the property having ownership north to Shilvington Burn, and east to the road. South of the lane that runs through the hamlet there is a further 1.89~ acres. The paddock to the west of the home offers a selection of outbuildings including a wooden garage, a hay barn, a field shelter and a stone-built stable/outhouse.
Built by the current owners, this is the first time the property has ever been marketed. It truly offers the ‘best of both worlds’ with Newcastle City Centre just a 13 mile drive away, the amenities of Morpeth & Ponteland within 5 & 6 miles respectively, and the peace & quiet of the countryside, with land for rural pursuits on your doorstep.
Shilvington is a hamlet in rural Northumberland, 5 miles south west of Morpeth. Prospective purchasers looking for a peaceful and private setting with the amenities of a large town just a short drive away need look no further.
The Dining Room is the central point of the house, and the first room you come to from the principal entrance vestibule. The 375ft² room is flooded with natural light from the floor-to-ceiling windows at both sides and currently houses a large dining table and informal lounge area. On this floor there are three further reception rooms, the kitchen and toilet/storage facilities.
Downstairs, on the lower floor, there are four bedrooms (all of which have en-suite facilities) and a gym. The gym benefits from a shower/washroom facility and could easily be repurposed into another en-suite bedroom should a new owner prefer it. Despite being in-part subterranean, this floor benefits from natural light from elevated windows, and actually the layout results in cooler nights in the summer, and increased insulation from the winter.
The first floor on the north side of the property offers two further bedrooms and a store room. Separately, to the south side, there is a first-floor office.
The fully fitted kitchen is particularly impressive with a central crescent shaped island ideal for entertaining along with an Aga, six-ring burner, hot-plate/teppanyaki and many other features. Equally notable are the en-suite facilities, with the master bedroom especially standing out with its central jacuzzi bath, his & hers sinks and feature walk-in showers.
Externally, the property benefits from a gated entrance with driveway parking for a number of cars. The house and adjoining field on the north side of the lane spans 4.21~ acres in total, with the property having ownership north to Shilvington Burn, and east to the road. South of the lane that runs through the hamlet there is a further 1.89~ acres. The paddock to the west of the home offers a selection of outbuildings including a wooden garage, a hay barn, a field shelter and a stone-built stable/outhouse.
Built by the current owners, this is the first time the property has ever been marketed. It truly offers the ‘best of both worlds’ with Newcastle City Centre just a 13 mile drive away, the amenities of Morpeth & Ponteland within 5 & 6 miles respectively, and the peace & quiet of the countryside, with land for rural pursuits on your doorstep.
Interested in this property?
Council tax
First listed
Over a month agoEnergy Performance Certificate
Newcastle Upon Tyne, NE20
Marketed by
Bradley Hall - Gosforth 120 High Street Gosforth NE3 1HBPlacebuzz mortgage repayment calculator
Monthly repayment
The Est. Mortgage is for a 25 years repayment mortgage based on a 10% deposit and a 5.5% annual interest. It is only intended as a guide. Make sure you obtain accurate figures from your lender before committing to any mortgage. Your home may be repossessed if you do not keep up repayments on a mortgage.
Newcastle Upon Tyne, NE20 - Streetview
DISCLAIMER: Property descriptions and related information displayed on this page are marketing materials provided by Bradley Hall - Gosforth. Placebuzz does not warrant or accept any responsibility for the accuracy or completeness of the property descriptions or related information provided here and they do not constitute property particulars. Please contact Bradley Hall - Gosforth for full details and further information.






