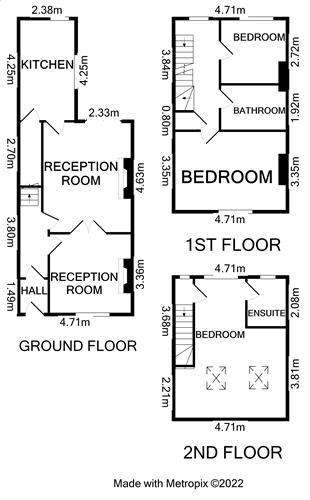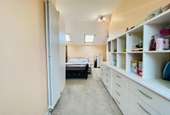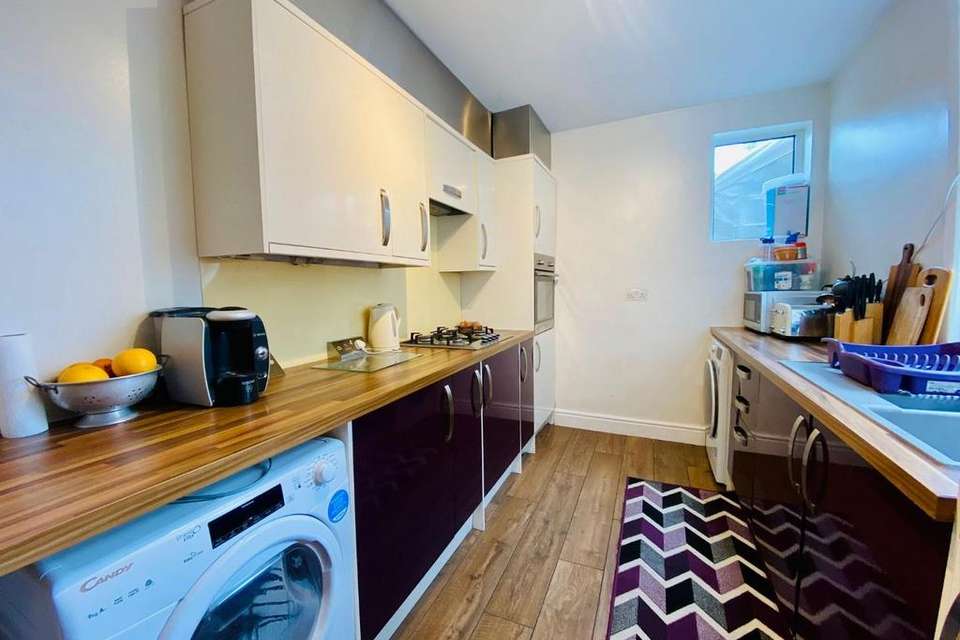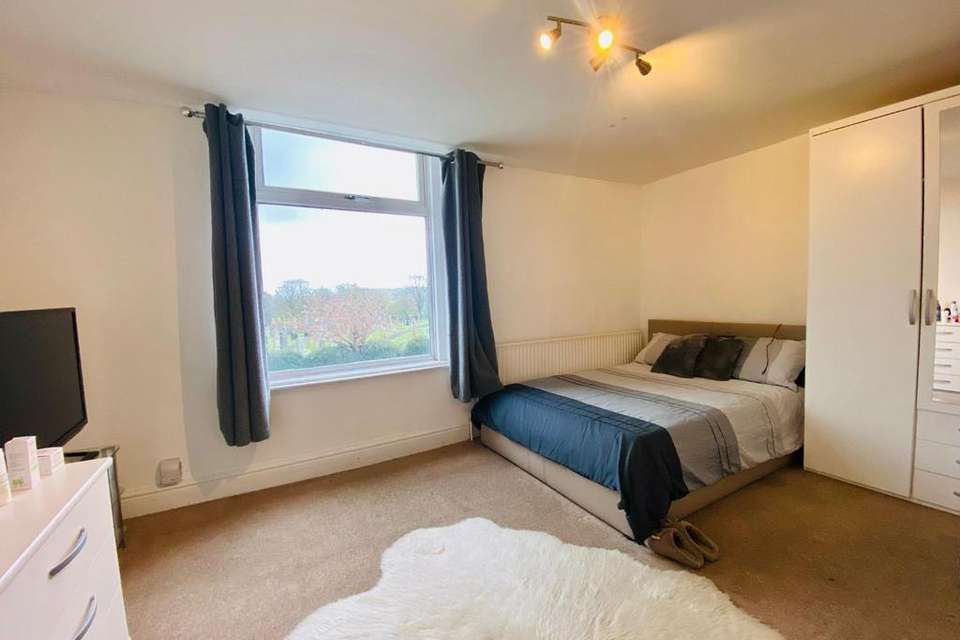3 bedroom terraced house for sale
Great Harwood,terraced house
bedrooms

Property photos




+18
Property description
* UNEXPECTEDLY BACK AVAILABLE- NO CHAIN
* Fardella & Bell proudly bring to the market this three bedroom, mid terraced property in the ever popular area of Great Harwood. This super property is set on a street overlooking Great Harwood Cemetery making it a desirable location with no overlooking properties and on street parking. Situated close to the edge of Great Harwood with superb transport links as well as a short walk to local amenities this property would suit a growing family, first time buyer or investor.
The property comprises briefly to the ground floor; entrance vestibule, entrance hallway with stairs leading to the first floor. To the ground floor you will find spacious accommodation with a front reception room, rear reception room and kitchen. The first floor offers two bedrooms and a family bathroom with a further staircase leading to the second floor where the main bedroom and en-suite can be found.
All appointments must be made through the office at Fardella & Bell - Call now to avoid disappointment.
Ground Floor -
Entrance Vestibule - Entering through a uPVC double glazed door into the entrance vestibule with a ceiling light point, door to the hallway, coving to the ceiling and laminate flooring.
Entrance Hallway - With original Victorian features such as carving and a ceiling arch there is also a ceiling light point, laminate flooring, radiator and staircase to the first floor.
Reception Room 1 - To the front aspect of the property, this is a generous size reception room with a uPVC double glazed window, ceiling lights points, original Victorian feature coving to the ceiling, radiator, TV aerial points, laminate flooring, two sidewall lights and an electric fire with feature mantle and hearth.
Reception Room 2 - Situated to the rear of the property and again a very spacious reception room, comfortably sits a large table and chairs but can be multi functional used as a sitting room. With a ceiling light point, uPVC patio doors, white panel heated radiator, coving to the ceiling, feature fireplace with tiled hearth and wooden Mantel and laminate flooring.
Kitchen - With a ceiling light, two uPVC double glazed windows, radiator, 1.5 bowl sink and Chrome mixer tap, washer , dryer and fridge freezer point.
There is a mixture of wall and base units with a wood effect work surface, electrical sockets for work top appliances, built in electric oven, gas hob and overhead extractor.
First Floor -
First Floor Landing - With an open balustrade modern staircase leading to the first floor, this generous size landing has a fully fitted carpet, radiator, uPVC double glazed window, ceiling light point and a storage cupboard with additional lighting.
Bedroom 2 - This bedroom can comfortably fit a double, king or super king size bed overlooking the front aspect of the property with a uPVC double glazed window, ceiling light point, radiator, fully fitted carpet and TV aerial points.
Bedroom 3 - To the rear of the property again another double sized bedroom with a uPVC double glazed window, ceiling light points, radiator and laminate flooring.
Bathroom - The main family bathroom is located on the 1st floor with spotlights to the ceiling, laminate flooring, Chrome heated towel rail, sink with push button WC and vanity unit, jacuzzi style panelled bath with glass shower screen and Chrome overhead mains fed shower.
Second Floor -
Second Floor Landing - With a staircase leading to the second floor there is a ceiling light point, fully fitted carpet, uPVC double glazed window and a smoke alarm to the ceiling.
Bedroom 1 - This attic conversion has made for a very large bedroom space complete with en-suite bathroom. The bedroom has a uPVC double glazed window overlooking the rear of the property and two Velux windows to the pitched roof, white panel radiator, fully fitted carpet, TV aerial point and under eaves storage.
En-Suite - With a uPVC double glazed frosted window, extractor point, ceiling light point, anthracite grey heated towel radiator, laminate flooring and a large shower unit with mains fed shower, push button WC and sink within a modern vanity unit.
Outside - Front - Indian stone paving with iron gate and railings.
Outside - Rear - a useable space with a cold water tap, secure rear gate and shed.
Viewings On Brochure - Viewings are strictly by appointment only and can be arranged by calling or emailing Fardella & Bell.
Tenure & Council Tax - We have been advised that the tenure of this property is 'Leasehold' and the Council Tax Band is 'A'
999 Years from 01.11.1895 (873 remaining)
* Fardella & Bell proudly bring to the market this three bedroom, mid terraced property in the ever popular area of Great Harwood. This super property is set on a street overlooking Great Harwood Cemetery making it a desirable location with no overlooking properties and on street parking. Situated close to the edge of Great Harwood with superb transport links as well as a short walk to local amenities this property would suit a growing family, first time buyer or investor.
The property comprises briefly to the ground floor; entrance vestibule, entrance hallway with stairs leading to the first floor. To the ground floor you will find spacious accommodation with a front reception room, rear reception room and kitchen. The first floor offers two bedrooms and a family bathroom with a further staircase leading to the second floor where the main bedroom and en-suite can be found.
All appointments must be made through the office at Fardella & Bell - Call now to avoid disappointment.
Ground Floor -
Entrance Vestibule - Entering through a uPVC double glazed door into the entrance vestibule with a ceiling light point, door to the hallway, coving to the ceiling and laminate flooring.
Entrance Hallway - With original Victorian features such as carving and a ceiling arch there is also a ceiling light point, laminate flooring, radiator and staircase to the first floor.
Reception Room 1 - To the front aspect of the property, this is a generous size reception room with a uPVC double glazed window, ceiling lights points, original Victorian feature coving to the ceiling, radiator, TV aerial points, laminate flooring, two sidewall lights and an electric fire with feature mantle and hearth.
Reception Room 2 - Situated to the rear of the property and again a very spacious reception room, comfortably sits a large table and chairs but can be multi functional used as a sitting room. With a ceiling light point, uPVC patio doors, white panel heated radiator, coving to the ceiling, feature fireplace with tiled hearth and wooden Mantel and laminate flooring.
Kitchen - With a ceiling light, two uPVC double glazed windows, radiator, 1.5 bowl sink and Chrome mixer tap, washer , dryer and fridge freezer point.
There is a mixture of wall and base units with a wood effect work surface, electrical sockets for work top appliances, built in electric oven, gas hob and overhead extractor.
First Floor -
First Floor Landing - With an open balustrade modern staircase leading to the first floor, this generous size landing has a fully fitted carpet, radiator, uPVC double glazed window, ceiling light point and a storage cupboard with additional lighting.
Bedroom 2 - This bedroom can comfortably fit a double, king or super king size bed overlooking the front aspect of the property with a uPVC double glazed window, ceiling light point, radiator, fully fitted carpet and TV aerial points.
Bedroom 3 - To the rear of the property again another double sized bedroom with a uPVC double glazed window, ceiling light points, radiator and laminate flooring.
Bathroom - The main family bathroom is located on the 1st floor with spotlights to the ceiling, laminate flooring, Chrome heated towel rail, sink with push button WC and vanity unit, jacuzzi style panelled bath with glass shower screen and Chrome overhead mains fed shower.
Second Floor -
Second Floor Landing - With a staircase leading to the second floor there is a ceiling light point, fully fitted carpet, uPVC double glazed window and a smoke alarm to the ceiling.
Bedroom 1 - This attic conversion has made for a very large bedroom space complete with en-suite bathroom. The bedroom has a uPVC double glazed window overlooking the rear of the property and two Velux windows to the pitched roof, white panel radiator, fully fitted carpet, TV aerial point and under eaves storage.
En-Suite - With a uPVC double glazed frosted window, extractor point, ceiling light point, anthracite grey heated towel radiator, laminate flooring and a large shower unit with mains fed shower, push button WC and sink within a modern vanity unit.
Outside - Front - Indian stone paving with iron gate and railings.
Outside - Rear - a useable space with a cold water tap, secure rear gate and shed.
Viewings On Brochure - Viewings are strictly by appointment only and can be arranged by calling or emailing Fardella & Bell.
Tenure & Council Tax - We have been advised that the tenure of this property is 'Leasehold' and the Council Tax Band is 'A'
999 Years from 01.11.1895 (873 remaining)
Interested in this property?
Council tax
First listed
Over a month agoEnergy Performance Certificate
Great Harwood,
Marketed by
Fardella & Bell - Lancashire 143 Burnley Road Padiham BB12 8BAPlacebuzz mortgage repayment calculator
Monthly repayment
The Est. Mortgage is for a 25 years repayment mortgage based on a 10% deposit and a 5.5% annual interest. It is only intended as a guide. Make sure you obtain accurate figures from your lender before committing to any mortgage. Your home may be repossessed if you do not keep up repayments on a mortgage.
Great Harwood, - Streetview
DISCLAIMER: Property descriptions and related information displayed on this page are marketing materials provided by Fardella & Bell - Lancashire. Placebuzz does not warrant or accept any responsibility for the accuracy or completeness of the property descriptions or related information provided here and they do not constitute property particulars. Please contact Fardella & Bell - Lancashire for full details and further information.























