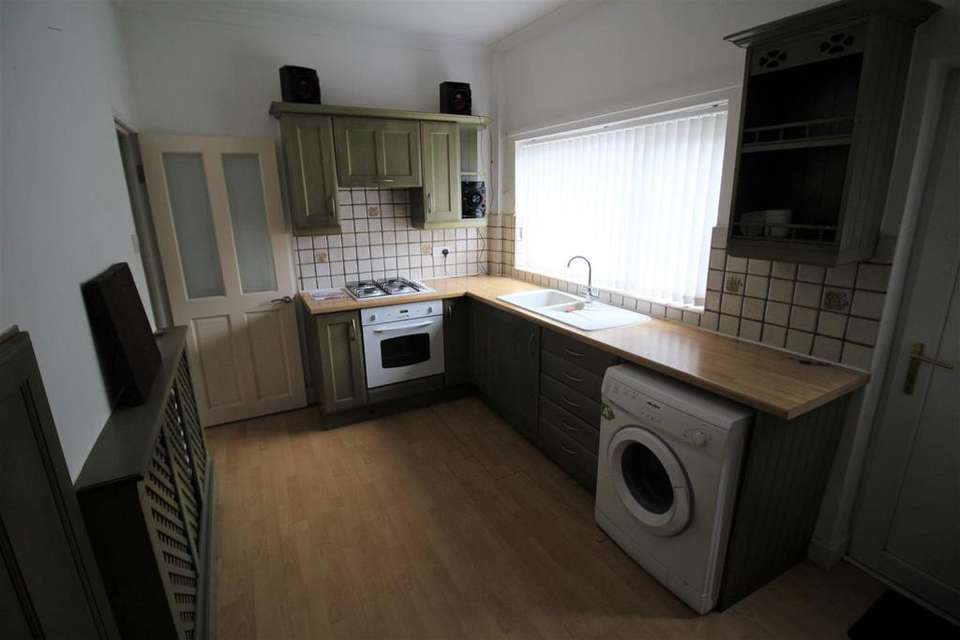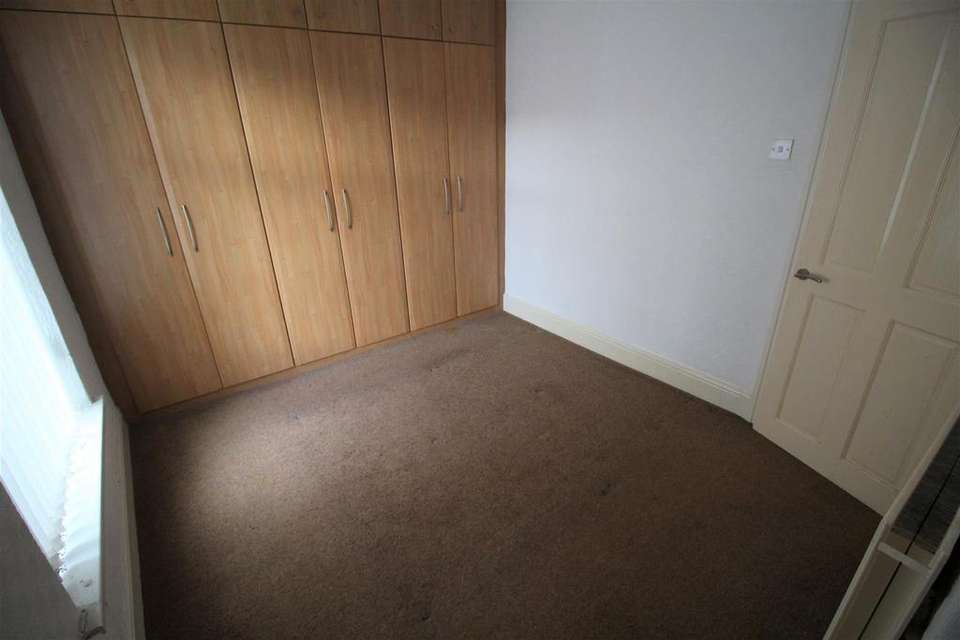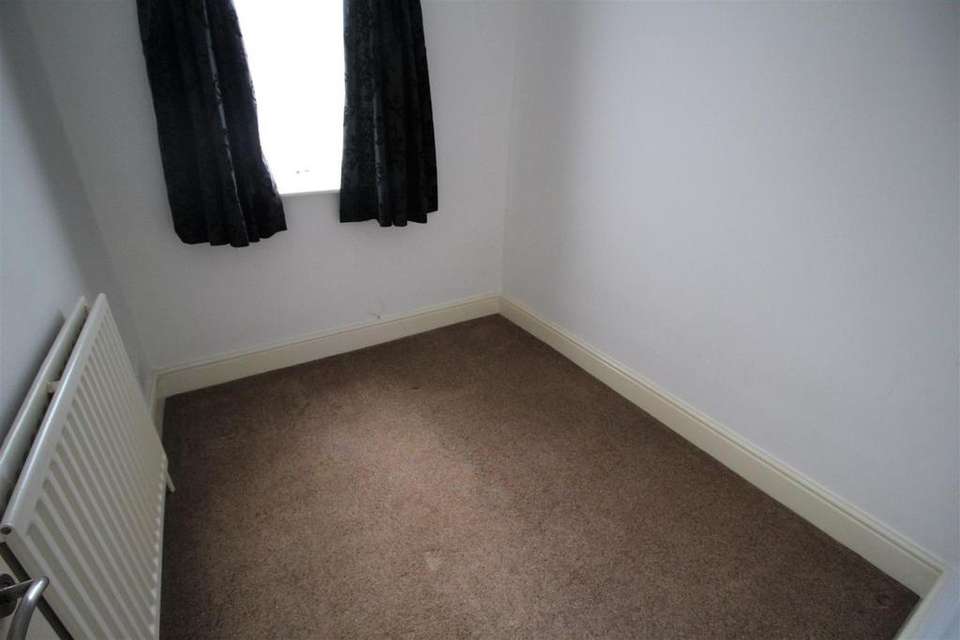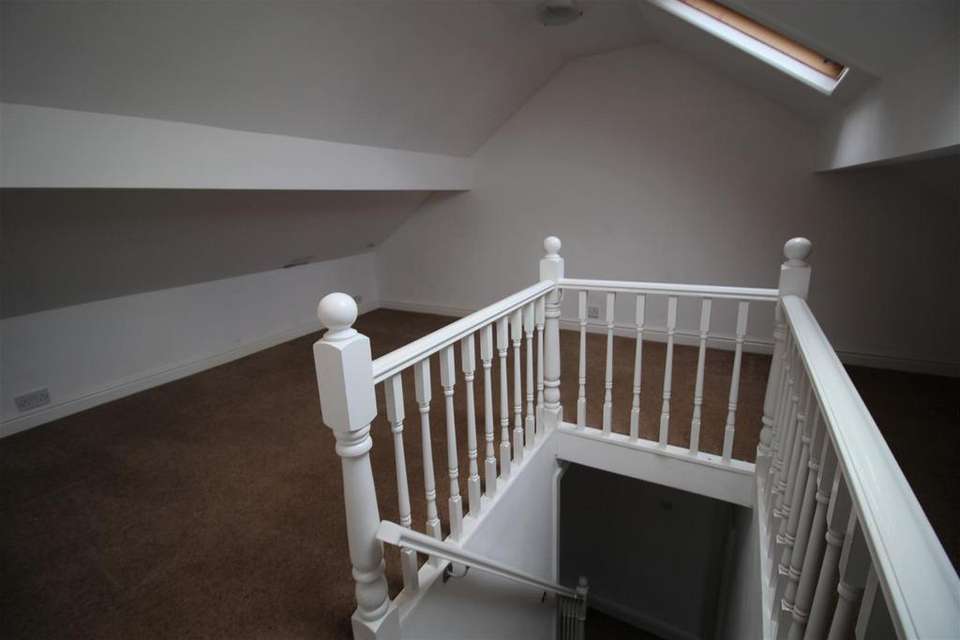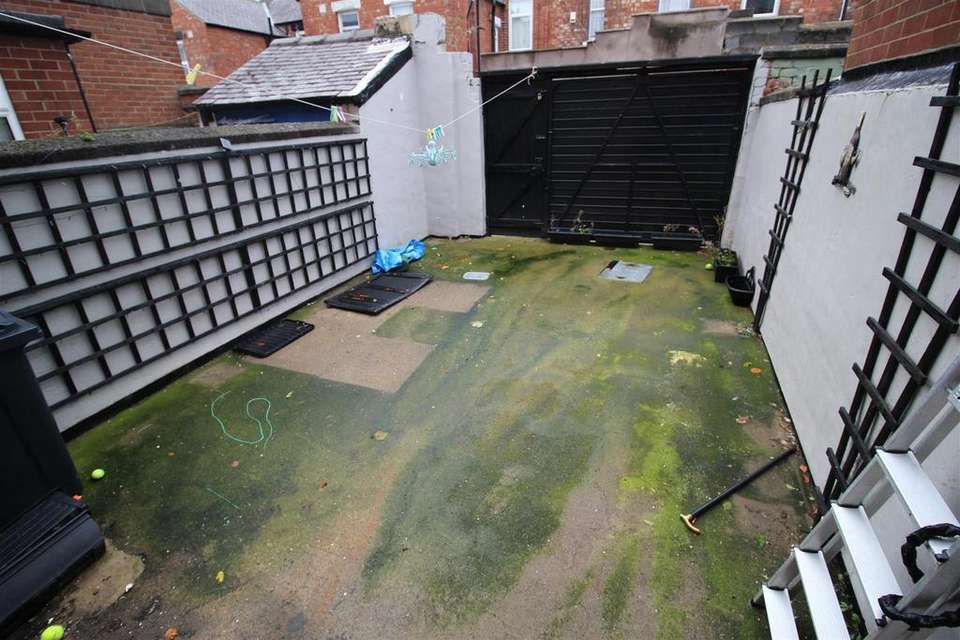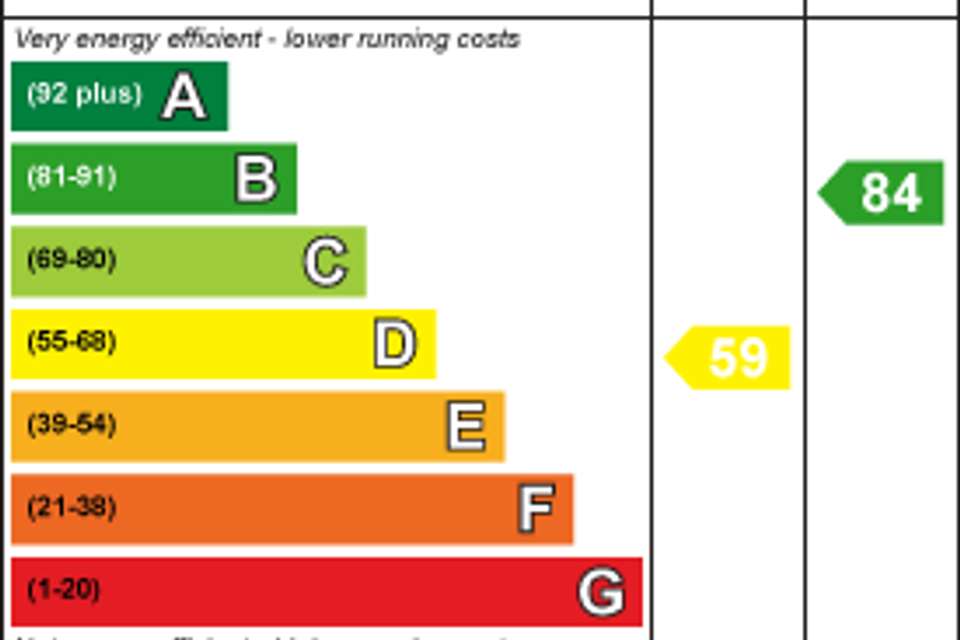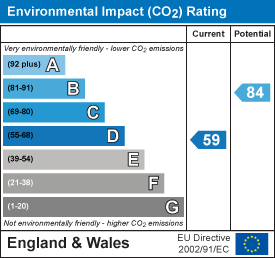2 bedroom terraced house for sale
Vancouver Street, Darlingtonterraced house
bedrooms
Property photos
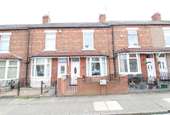
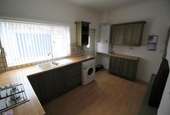
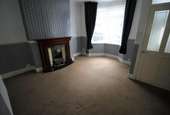
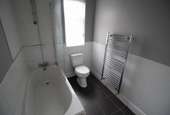
+7
Property description
A successful let for the current owner, and offered for sale with a sitting tenant paying £500.00 per month. Vancouver Street is a traditional TWO BEDROOMED terraced property, boasting accessible attic space and the desired forecourt.
Situated in the popular Denes area of Darlington and having access to the local schools, shops and amenities.
TENURE: FREEHOLD
COUNCIL TAX:A
The property is warmed by gas central heating and is fully double glazed. A brief summary of the accommodation is as follows: Entrance vestibule, Lounge and Kitchen/Diner.
To the first floor there are TWO bedrooms and the bathroom/WC. A fixed staircase to to attic makes it convinient to access storage.
Externally the forecourt is enclosed with a brick built wall and the courtyard to rear is paved with an up and over garage door to the service lane.
Entrance Vestibule - A UPVC door opens into the vestibule, which in turn leads into the Lounge area.
Lounge - 4.45m x 4.14m (14'07" x 13'07") - A sizeable reception room having a UPVC bay window to the front aspect and two alcoves to chimney breast, and having a gas fire.
Kitchen/Diner - Fitted with a range of wall, floor and drawer cabinets which have been painted in a green tone, with complimenting worksurfaces and a textured sink unit. The integrated appliances includes an electric oven and gas hob and in addition there is plumbing for an automatic washing machine.
The room has a UPVC window to the rear aspect and door leading out to the court yard.
First Floor -
Landing - Leading to both bedrooms and the bathroom/WC - with a fixed staircase to the attic area.
Bedroom One - 3.35m x 2.95m (11'00" x 9'08") - The prinicpal bedroom has a UPVC window to the front aspect and built in wardobe.
Bedroom Two - 2.84m x 2.36m (9'04" x 7'09") - With a UPVC window to the rear aspect.
Bathroom/Wc - The bathroom has a white suite, comprising of a mains fed over bath shower, pedestal handbasin and WC, there is also a chrome heated towel rail.
Attic - 5.13mx3.63m (16'10x11'11) - Convenient and easy to access storage area. With two velux windows to the rear aspect.
Externally - Externally the forecourt is enclosed with a brick built wall and the courtyard to rear is paved with an up and over garage door to the service lane.
Situated in the popular Denes area of Darlington and having access to the local schools, shops and amenities.
TENURE: FREEHOLD
COUNCIL TAX:A
The property is warmed by gas central heating and is fully double glazed. A brief summary of the accommodation is as follows: Entrance vestibule, Lounge and Kitchen/Diner.
To the first floor there are TWO bedrooms and the bathroom/WC. A fixed staircase to to attic makes it convinient to access storage.
Externally the forecourt is enclosed with a brick built wall and the courtyard to rear is paved with an up and over garage door to the service lane.
Entrance Vestibule - A UPVC door opens into the vestibule, which in turn leads into the Lounge area.
Lounge - 4.45m x 4.14m (14'07" x 13'07") - A sizeable reception room having a UPVC bay window to the front aspect and two alcoves to chimney breast, and having a gas fire.
Kitchen/Diner - Fitted with a range of wall, floor and drawer cabinets which have been painted in a green tone, with complimenting worksurfaces and a textured sink unit. The integrated appliances includes an electric oven and gas hob and in addition there is plumbing for an automatic washing machine.
The room has a UPVC window to the rear aspect and door leading out to the court yard.
First Floor -
Landing - Leading to both bedrooms and the bathroom/WC - with a fixed staircase to the attic area.
Bedroom One - 3.35m x 2.95m (11'00" x 9'08") - The prinicpal bedroom has a UPVC window to the front aspect and built in wardobe.
Bedroom Two - 2.84m x 2.36m (9'04" x 7'09") - With a UPVC window to the rear aspect.
Bathroom/Wc - The bathroom has a white suite, comprising of a mains fed over bath shower, pedestal handbasin and WC, there is also a chrome heated towel rail.
Attic - 5.13mx3.63m (16'10x11'11) - Convenient and easy to access storage area. With two velux windows to the rear aspect.
Externally - Externally the forecourt is enclosed with a brick built wall and the courtyard to rear is paved with an up and over garage door to the service lane.
Interested in this property?
Council tax
First listed
Over a month agoEnergy Performance Certificate
Vancouver Street, Darlington
Marketed by
Ann Cordey Estate Agents - County Durham 13 Duke Street Darlington, County Durham DL3 7RXPlacebuzz mortgage repayment calculator
Monthly repayment
The Est. Mortgage is for a 25 years repayment mortgage based on a 10% deposit and a 5.5% annual interest. It is only intended as a guide. Make sure you obtain accurate figures from your lender before committing to any mortgage. Your home may be repossessed if you do not keep up repayments on a mortgage.
Vancouver Street, Darlington - Streetview
DISCLAIMER: Property descriptions and related information displayed on this page are marketing materials provided by Ann Cordey Estate Agents - County Durham. Placebuzz does not warrant or accept any responsibility for the accuracy or completeness of the property descriptions or related information provided here and they do not constitute property particulars. Please contact Ann Cordey Estate Agents - County Durham for full details and further information.





