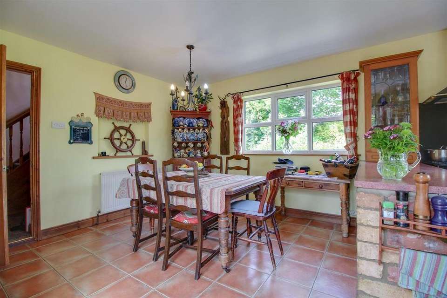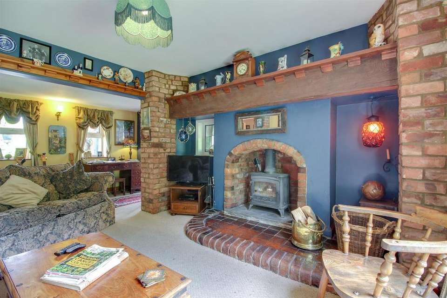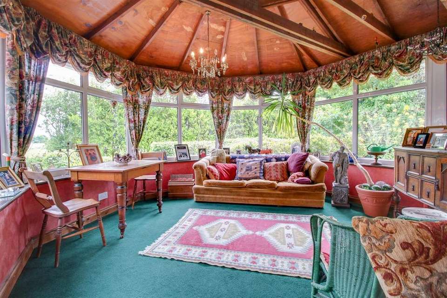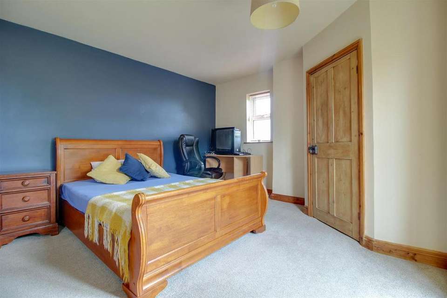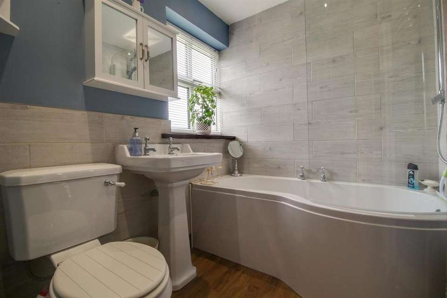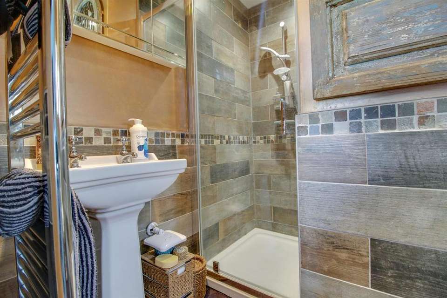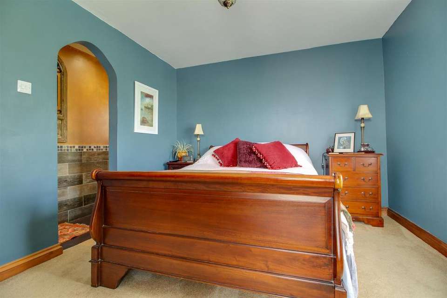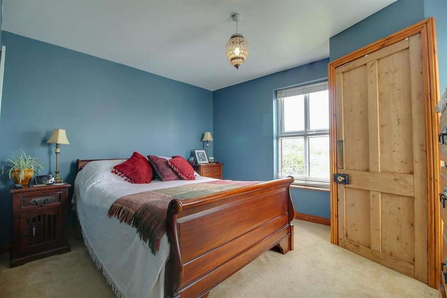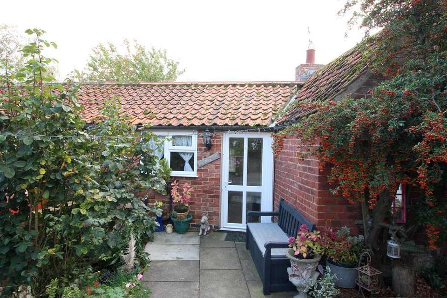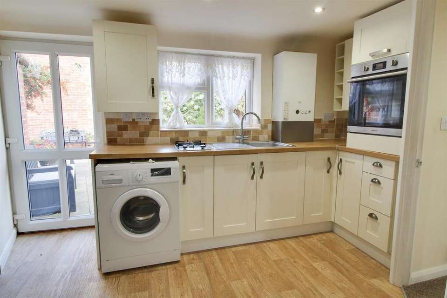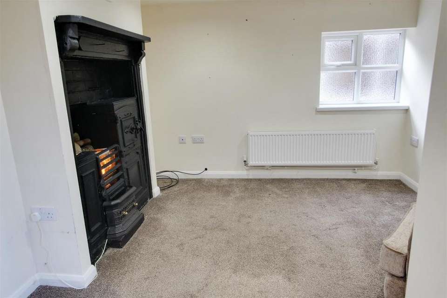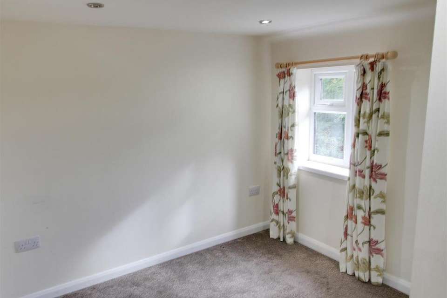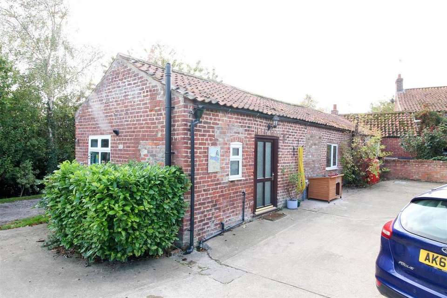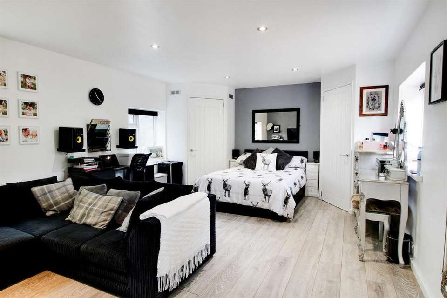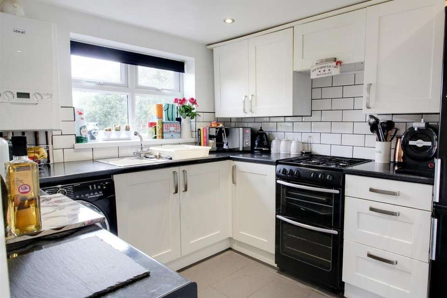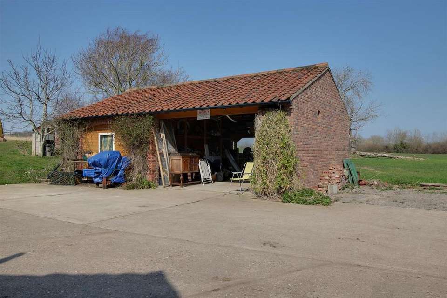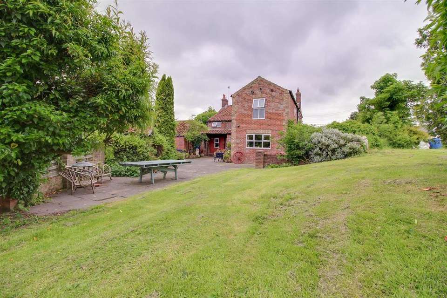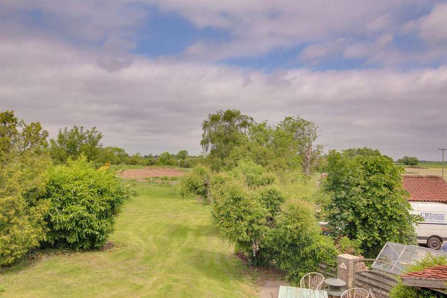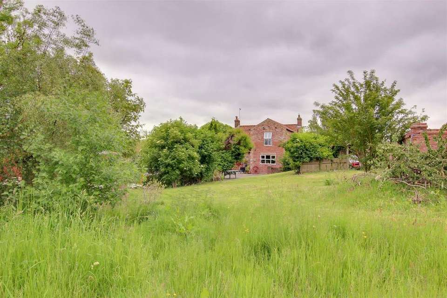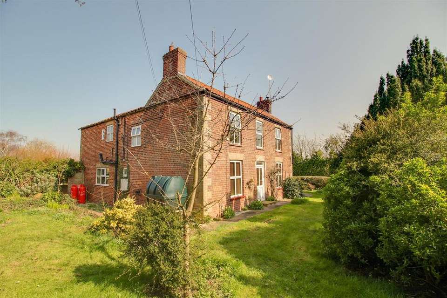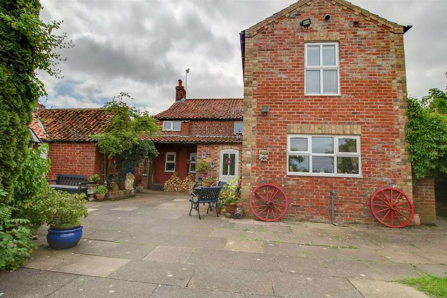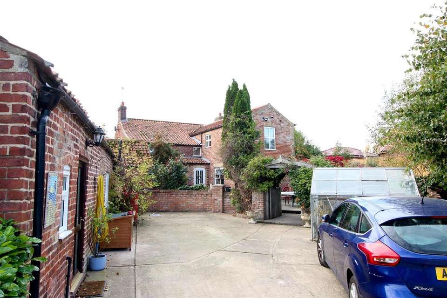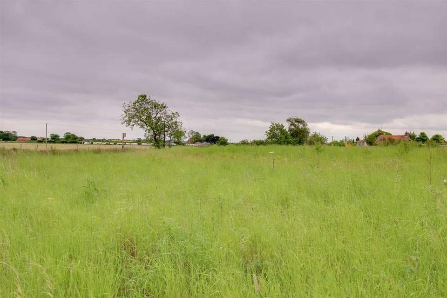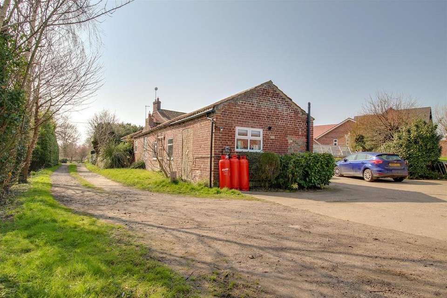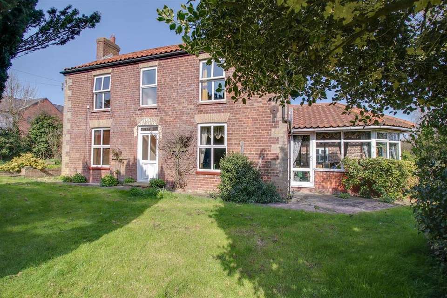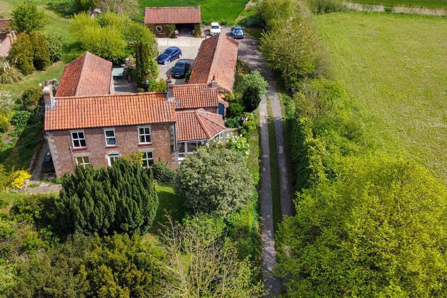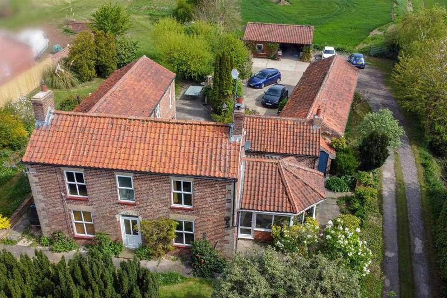4 bedroom detached house for sale
Hogsthorpe Road, Mumbydetached house
bedrooms
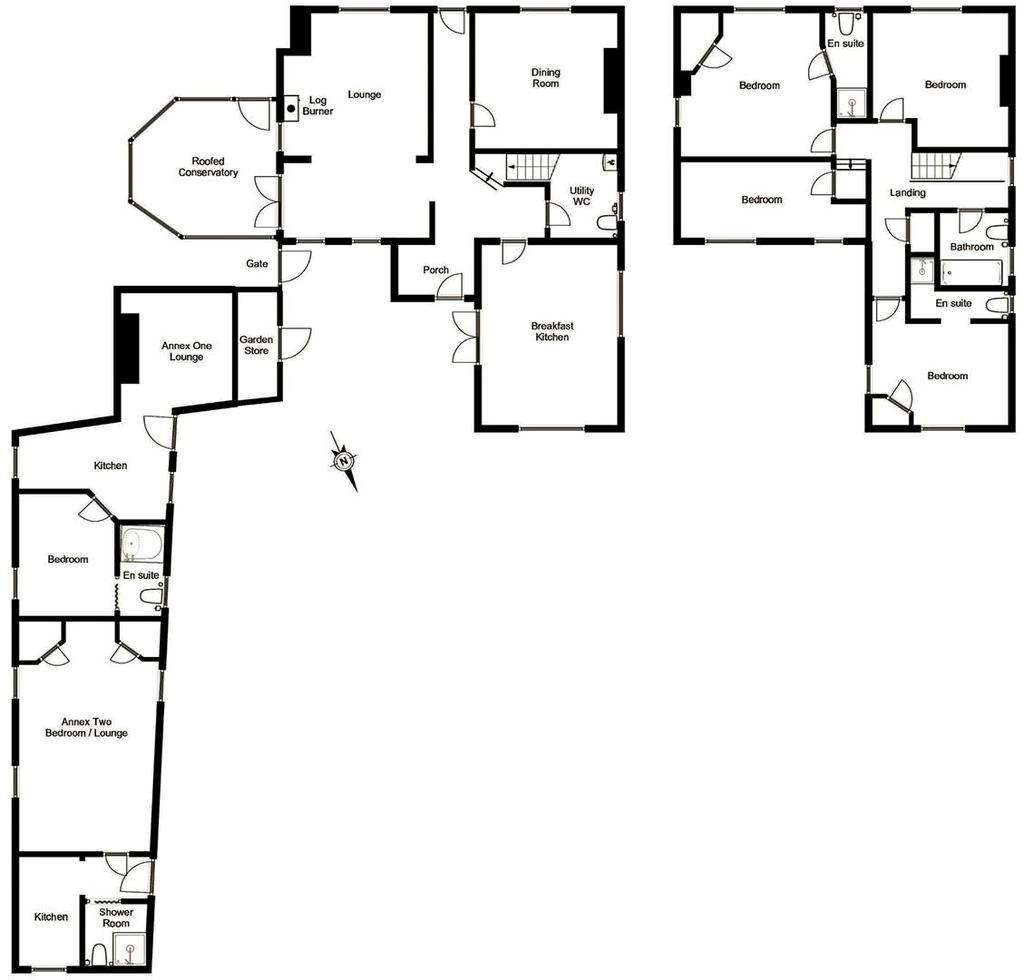
Property photos

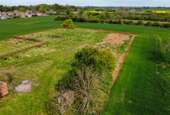
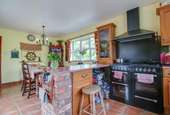
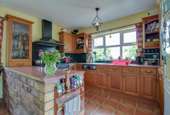
+27
Property description
An opportunity to purchase a 4 bedroom detached house with 2 x 1 bedroom annexes, Double Garage, Workshop and paddock of approximately 1.25 acres of paddock. The property is conveniently situated for the coast and has scope for various uses including leisure (subject to planning) permission. The accommodation briefly comprises: dining kitchen, lounge, sitting room, conservatory, utility, 4 bedrooms (2 ensuite) & family bathroom. The main house benefits from oil fired heating with the 2 annexes having LPG gas heating. Viewing recommended. No onward chain
Accommodation: - Access is gained via a Upvc double glazed front entrance door opening into the:-
Entrance Hall - With radiator, stairs to the first floor.
Rear Porch - 2.11m x 1.08m (6'11" x 3'6") - With tiled floor, Upvc double glazed rear door.
Lounge - 5.82m x 3.91m (19'1" x 12'9") - With 2 radiators, 3 Upvc double glazed windows, brick fireplace with inset wood burning stove, door to:-
Conservatory - 4.29m x 3.89m (14'0" x 12'9") - With radiator, Upvc double glazed windows, Upvc double glazed door to garden.
Sitting Room/Dining Room - 3.85m x 3.67m (12'7" x 12'0") - With radiator, picture rail, cast iron effect fireplace, telephone point, Upvc double glazed window to front.
Dining Kitchen - 5.77m x 3.70m (18'11" x 12'1") - With range of wall and base units, worksurfaces, breakfast bar, LPG range style cooker with extractor hood over, integrated dishwasher, electric cooker point, radiator, part tiled walls, stainless steel single drainer sink, tiled floor, 2 Upvc double glazed windows, Upvc double glazed French doors to rear courtyard area.
Utility Room - 2.14m x 2.10m max (7'0" x 6'10" max ) - With wc, space and plumbing for washing machine, radiator, Upvc double glazed window, heating controls, hand basin, Potterton oil fired heating boiler.
First Floor -
Landing - With airing cupboard housing the hot water cylinder, linen cupboard, heating thermostat, loft hatch, 2 Upvc double glazed windows, radiator.
Bathroom - 2.05m x 1.73m max (6'8" x 5'8" max) - Comprising pedestal hand basin, wc, bath with direct shower over, part tiled walls, ladder style radiator, Upvc double glazed window, spotlights to ceiling.
Bedroom 1 - With Upvc double glazed windows to front and side, built-in wardrobe, TV and telephone points, radiator.
Ensuite Shower Room - 1.91m x 1.33m max, 0.87m min (6'3" x 4'4" max, 2'1 - With Saniflow wc, pedestal hand basin, shower cubicle with Triton electric shower, part tiled walls, Upvc double glazed window.
Bedroom 2 - 3.70m x 3.02m (12'1" x 9'10") - With 2 Upvc double glazed windows, radiator, built-in wardrobes.
Ensuite Shower Room - 2.62m x 0.72m + shower (8'7" x 2'4" + shower) - With pedestal hand basin, wc, shower cubicle with Triton electric shower, part tiled walls, spotlights to ceiling, Upvc double glazed window.
Bedroom 3 - 3.79m max x 3.63m max (12'5" max x 11'10" max) - With Upvc double glazed window to front, radiator.
Bedroom 4 - 4.23m x 2.04m min plus return (13'10" x 6'8" min p - With 2 Upvc double glazed windows to rear, radiator, welshed ceilings.
Annexe 1 - With door opening into:-
Kitchen - 4.04m max x 3.4m max 1.72m min (13'3" max x 11'1" - Comprising range of wall and base units, 2 ring gas hob, oven, stainless steel single drainer sink, worksurface, plumbing for washing machine, access hatch to loft, 2 Upvc double glazed windows, radiator and Vokera LPG gas fired boiler.
Lounge - 2.99m x 2.76m (9'9" x 9'0") - With radiator, Upvc double glazed window, range style fire/oven.
Bedroom - 3.09m max x 2.61m (10'1" max x 8'6") - With radiator, Upvc double glazed window, spotlights to ceiling.
Bathroom - 1.86m x 1.32m (6'1" x 4'3") - With pedestal hand basin, wc, bath with shower taps, Upvc double glazed window, towel rail radiator, part tiled walls, spotlights to ceiling.
Annexe 2 - With Upvc double glazed entrance door opening into:-
Entrance Porch - With tiled floor.
Living Room/Bedroom - 6.20m x 3.98m max (20'4" x 13'0" max) - With 2 radiators, 3 windows, access hatch to loft, telephone point, built-in wardrobe.
Breakfast Kitchen - 3.06m x 2.36m (10'0" x 7'8") - With wall and base units, spotlights to ceiling, tiled floor, breakfast bar, radiator, plumbing for washing machine, stainless steel single drainer sink with mixer tap, gas hob and Ideal LPG gas fired heating boiler, Upvc double glazed window.
Shower Room - 1.82m x 1.59m (5'11" x 5'2") - With pedestal hand basin, wc, shower cubicle, towel rail radiator, tiled floor, Upvc double glazed window.
Exterior: - The property is approached down a driveway leading to a car parking area to the rear with:
Garage - 5.43m x 5.02m (17'9" x 16'5") - Being of brick and timber construction, open-fronted with pantile roof, 2 windows, door to:
Workshop - 5.56m x 3.09m (18'2" x 10'1") - With window.
Gardens - The front garden is mainly laid to lawn with shrub and flower borders, oil storage tank to side, archway leading to a rear patio area with steps down to the driveway and access off to the:
Paddock - Laid to grass extending to approx 0.80 acres.
Please Note - The garage has had planning permission granted in the past for an extension.
There is a right of way over the driveway to the field at the rear of the property.
Tenure & Possession: - The property is Freehold with vacant possession.
Services: - We understand that mains electricity and water are connected to the property. There is an oil fired heating system in the main house and LPG gas central heating systems installed in each annexe. Drainage is to a private system.
Local Authority: - Council Tax Band 'C' payable to Local Authority: East Lindsey District Council, Tedder Hall, Manby Park, Louth, Lincs, LN11 8UP. [use Contact Agent Button].
Energy Performance Certificate: - The energy ratings area as follows and are available from the agents or by visiting :
Pine Hill House - D Reference Number: 8532-7027-9000-0819-7292
Annexe 1 - E Reference Number: 0300-2539-8070-2392-4251
Annexe 2 - E Reference Number: 9432-9327-0000-0389-2292
Directions: - Mumby is located on the A52 to the north of Skegness. As you enter the village from Skegness, the property is one of the first on the right hand side.
Viewing: - Viewing is strictly by appointment with the Alford office at the address shown below.
Accommodation: - Access is gained via a Upvc double glazed front entrance door opening into the:-
Entrance Hall - With radiator, stairs to the first floor.
Rear Porch - 2.11m x 1.08m (6'11" x 3'6") - With tiled floor, Upvc double glazed rear door.
Lounge - 5.82m x 3.91m (19'1" x 12'9") - With 2 radiators, 3 Upvc double glazed windows, brick fireplace with inset wood burning stove, door to:-
Conservatory - 4.29m x 3.89m (14'0" x 12'9") - With radiator, Upvc double glazed windows, Upvc double glazed door to garden.
Sitting Room/Dining Room - 3.85m x 3.67m (12'7" x 12'0") - With radiator, picture rail, cast iron effect fireplace, telephone point, Upvc double glazed window to front.
Dining Kitchen - 5.77m x 3.70m (18'11" x 12'1") - With range of wall and base units, worksurfaces, breakfast bar, LPG range style cooker with extractor hood over, integrated dishwasher, electric cooker point, radiator, part tiled walls, stainless steel single drainer sink, tiled floor, 2 Upvc double glazed windows, Upvc double glazed French doors to rear courtyard area.
Utility Room - 2.14m x 2.10m max (7'0" x 6'10" max ) - With wc, space and plumbing for washing machine, radiator, Upvc double glazed window, heating controls, hand basin, Potterton oil fired heating boiler.
First Floor -
Landing - With airing cupboard housing the hot water cylinder, linen cupboard, heating thermostat, loft hatch, 2 Upvc double glazed windows, radiator.
Bathroom - 2.05m x 1.73m max (6'8" x 5'8" max) - Comprising pedestal hand basin, wc, bath with direct shower over, part tiled walls, ladder style radiator, Upvc double glazed window, spotlights to ceiling.
Bedroom 1 - With Upvc double glazed windows to front and side, built-in wardrobe, TV and telephone points, radiator.
Ensuite Shower Room - 1.91m x 1.33m max, 0.87m min (6'3" x 4'4" max, 2'1 - With Saniflow wc, pedestal hand basin, shower cubicle with Triton electric shower, part tiled walls, Upvc double glazed window.
Bedroom 2 - 3.70m x 3.02m (12'1" x 9'10") - With 2 Upvc double glazed windows, radiator, built-in wardrobes.
Ensuite Shower Room - 2.62m x 0.72m + shower (8'7" x 2'4" + shower) - With pedestal hand basin, wc, shower cubicle with Triton electric shower, part tiled walls, spotlights to ceiling, Upvc double glazed window.
Bedroom 3 - 3.79m max x 3.63m max (12'5" max x 11'10" max) - With Upvc double glazed window to front, radiator.
Bedroom 4 - 4.23m x 2.04m min plus return (13'10" x 6'8" min p - With 2 Upvc double glazed windows to rear, radiator, welshed ceilings.
Annexe 1 - With door opening into:-
Kitchen - 4.04m max x 3.4m max 1.72m min (13'3" max x 11'1" - Comprising range of wall and base units, 2 ring gas hob, oven, stainless steel single drainer sink, worksurface, plumbing for washing machine, access hatch to loft, 2 Upvc double glazed windows, radiator and Vokera LPG gas fired boiler.
Lounge - 2.99m x 2.76m (9'9" x 9'0") - With radiator, Upvc double glazed window, range style fire/oven.
Bedroom - 3.09m max x 2.61m (10'1" max x 8'6") - With radiator, Upvc double glazed window, spotlights to ceiling.
Bathroom - 1.86m x 1.32m (6'1" x 4'3") - With pedestal hand basin, wc, bath with shower taps, Upvc double glazed window, towel rail radiator, part tiled walls, spotlights to ceiling.
Annexe 2 - With Upvc double glazed entrance door opening into:-
Entrance Porch - With tiled floor.
Living Room/Bedroom - 6.20m x 3.98m max (20'4" x 13'0" max) - With 2 radiators, 3 windows, access hatch to loft, telephone point, built-in wardrobe.
Breakfast Kitchen - 3.06m x 2.36m (10'0" x 7'8") - With wall and base units, spotlights to ceiling, tiled floor, breakfast bar, radiator, plumbing for washing machine, stainless steel single drainer sink with mixer tap, gas hob and Ideal LPG gas fired heating boiler, Upvc double glazed window.
Shower Room - 1.82m x 1.59m (5'11" x 5'2") - With pedestal hand basin, wc, shower cubicle, towel rail radiator, tiled floor, Upvc double glazed window.
Exterior: - The property is approached down a driveway leading to a car parking area to the rear with:
Garage - 5.43m x 5.02m (17'9" x 16'5") - Being of brick and timber construction, open-fronted with pantile roof, 2 windows, door to:
Workshop - 5.56m x 3.09m (18'2" x 10'1") - With window.
Gardens - The front garden is mainly laid to lawn with shrub and flower borders, oil storage tank to side, archway leading to a rear patio area with steps down to the driveway and access off to the:
Paddock - Laid to grass extending to approx 0.80 acres.
Please Note - The garage has had planning permission granted in the past for an extension.
There is a right of way over the driveway to the field at the rear of the property.
Tenure & Possession: - The property is Freehold with vacant possession.
Services: - We understand that mains electricity and water are connected to the property. There is an oil fired heating system in the main house and LPG gas central heating systems installed in each annexe. Drainage is to a private system.
Local Authority: - Council Tax Band 'C' payable to Local Authority: East Lindsey District Council, Tedder Hall, Manby Park, Louth, Lincs, LN11 8UP. [use Contact Agent Button].
Energy Performance Certificate: - The energy ratings area as follows and are available from the agents or by visiting :
Pine Hill House - D Reference Number: 8532-7027-9000-0819-7292
Annexe 1 - E Reference Number: 0300-2539-8070-2392-4251
Annexe 2 - E Reference Number: 9432-9327-0000-0389-2292
Directions: - Mumby is located on the A52 to the north of Skegness. As you enter the village from Skegness, the property is one of the first on the right hand side.
Viewing: - Viewing is strictly by appointment with the Alford office at the address shown below.
Interested in this property?
Council tax
First listed
Over a month agoHogsthorpe Road, Mumby
Marketed by
Willsons - Alford 124 West Street Alford, Lincs LN13 9DRPlacebuzz mortgage repayment calculator
Monthly repayment
The Est. Mortgage is for a 25 years repayment mortgage based on a 10% deposit and a 5.5% annual interest. It is only intended as a guide. Make sure you obtain accurate figures from your lender before committing to any mortgage. Your home may be repossessed if you do not keep up repayments on a mortgage.
Hogsthorpe Road, Mumby - Streetview
DISCLAIMER: Property descriptions and related information displayed on this page are marketing materials provided by Willsons - Alford. Placebuzz does not warrant or accept any responsibility for the accuracy or completeness of the property descriptions or related information provided here and they do not constitute property particulars. Please contact Willsons - Alford for full details and further information.





