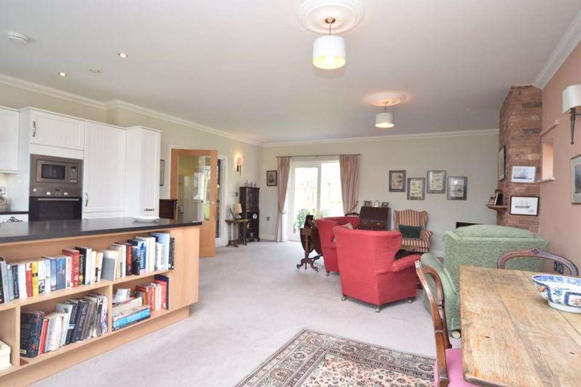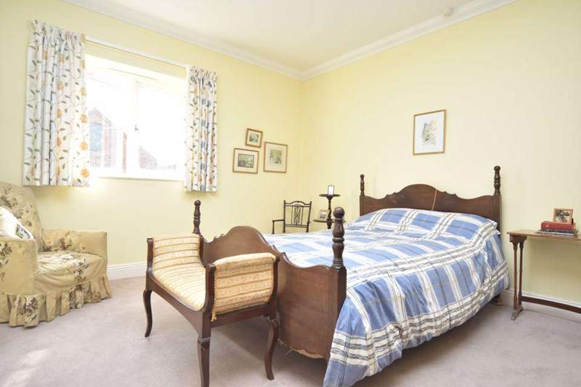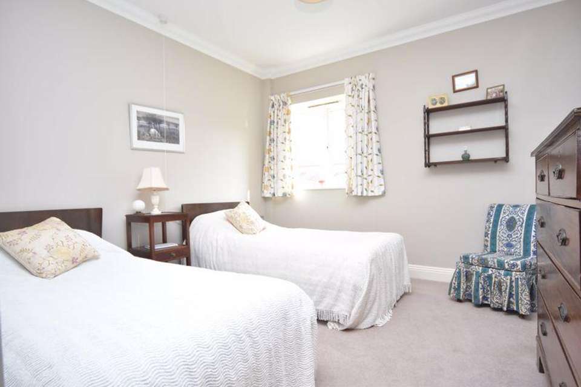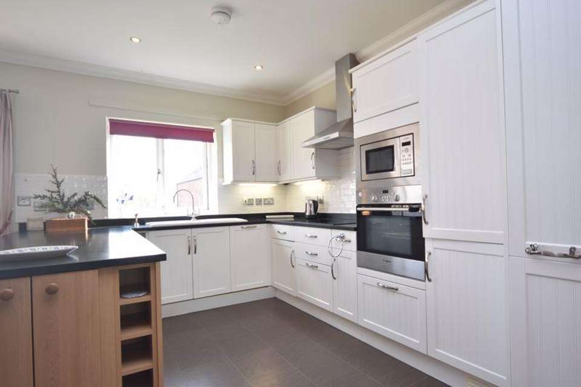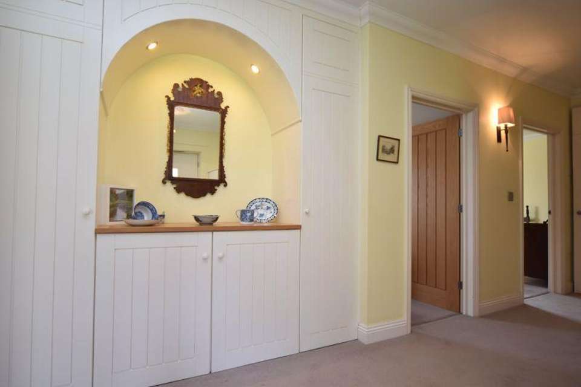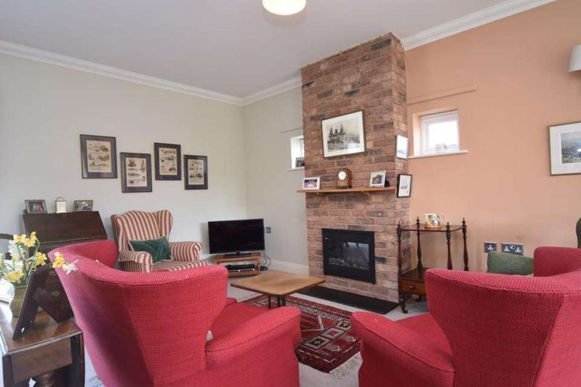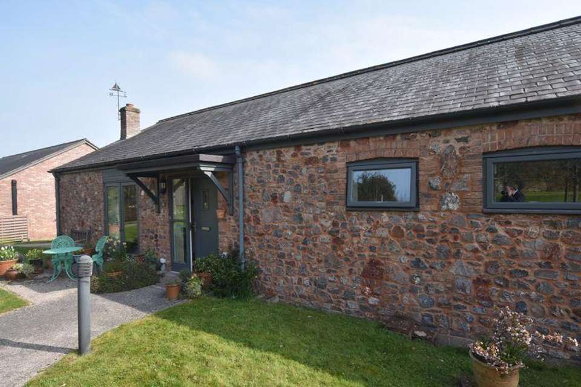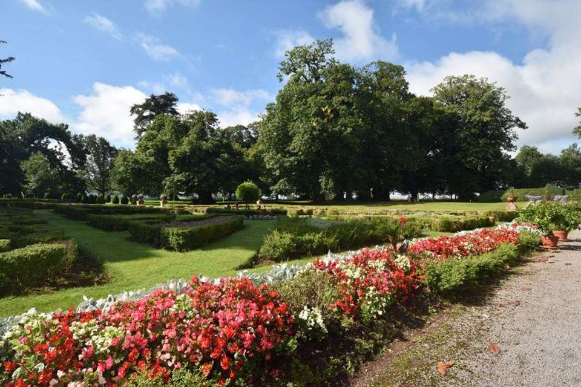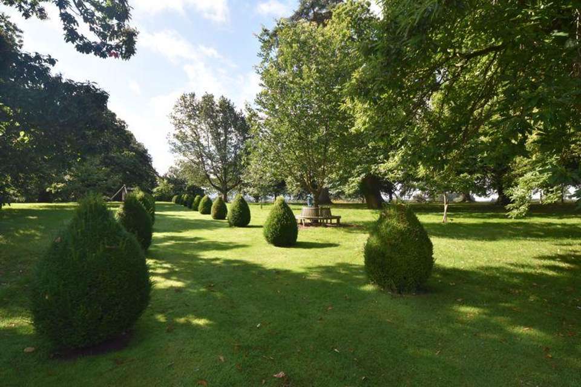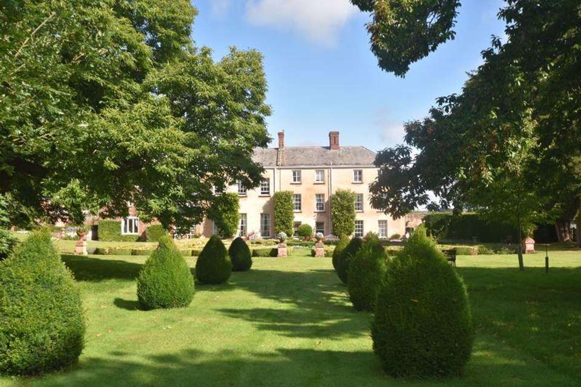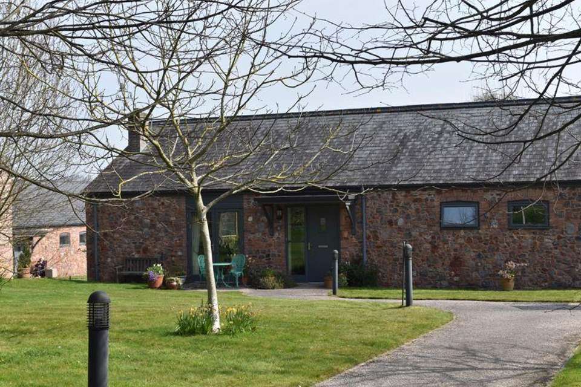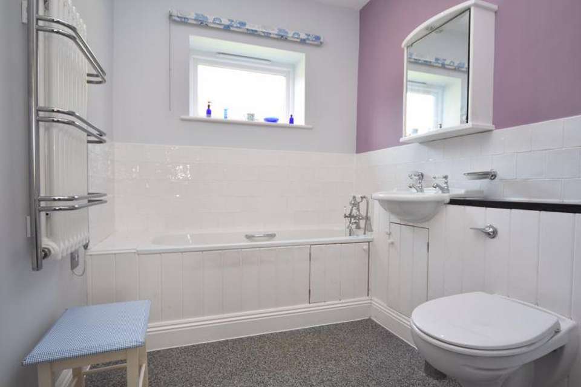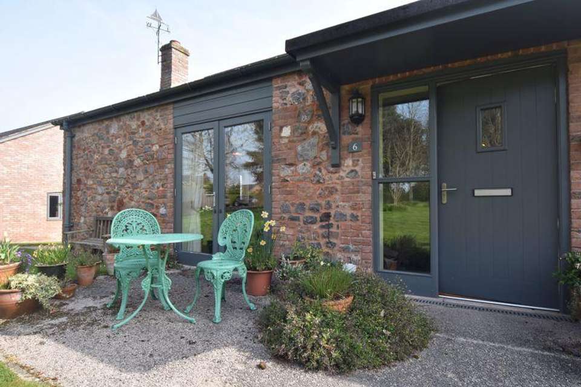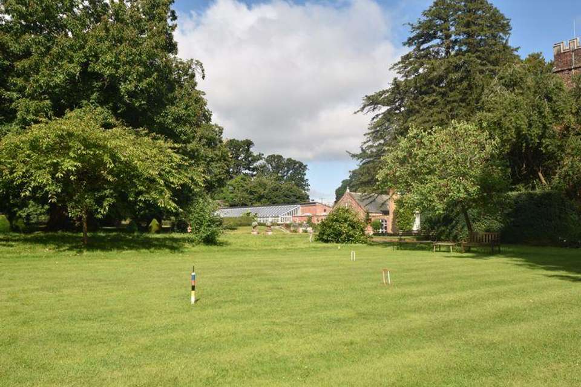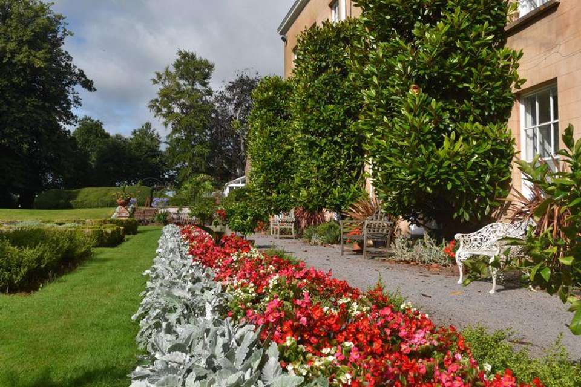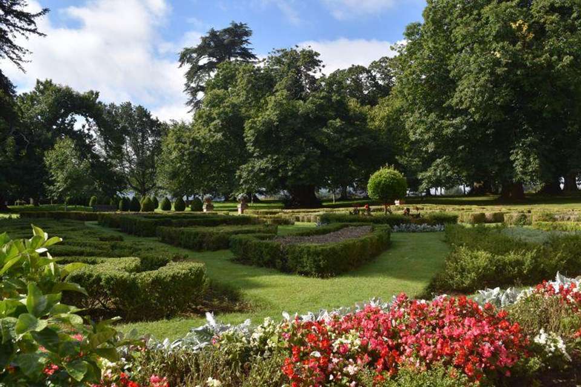2 bedroom bungalow for sale
Nynehead Court, Wellingtonbungalow
bedrooms
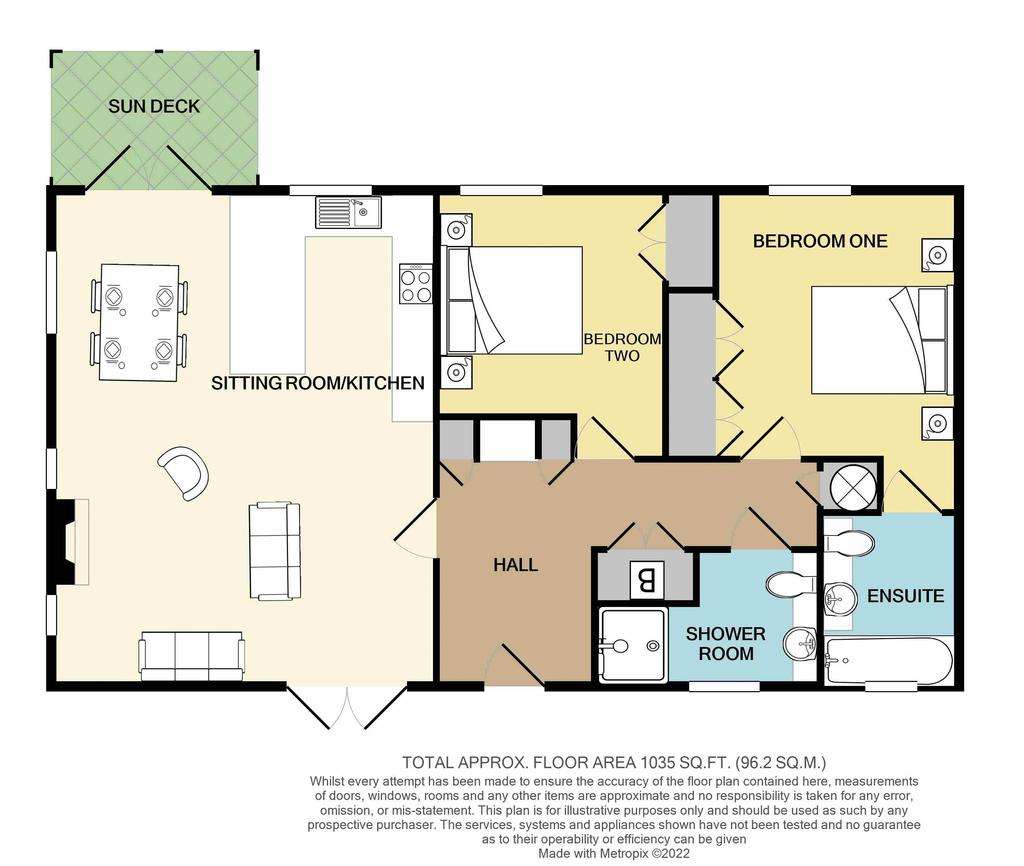
Property photos

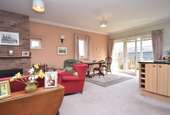
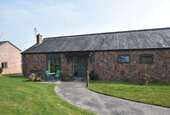
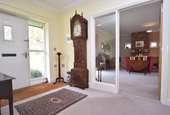
+16
Property description
Mews style property for the over 60's, set within 13 Acres of beautiful tended parkland within the grounds of Nynehead Court an impressive Grade II Listed Country House. Two double bedroom single storey property with en-suite, shower room and patio area and allocated parking.
Summary
6 Nynehead Mews is an impressive retirement Mews style property for the over 60's, occupying a lovely elevated position with a pleasant outlook over the grounds and countryside. This two double bedroom single storey property offers bright living accommodation with a spacious open plan living area opening to private outside seating areas. Close care housing support can also be provided to meet changing needs, as and when it may be required. Set within 13 acres of beautifully tended parkland within the grounds of Nynehead Court an impressive Grade II Listed Country House. There are a total of 11 mews style homes which are part of the Nynehead Court care home.
Amenities
Nynehead Mews is situated within the grounds of Nynehead Court and adjacent to All Saints Church. Nynehead is a beautiful village and winner of the 'Best Small Village in Somerset', only 1.5 miles from Wellington and 7 miles from the County Town of Taunton The town of Wellington offers an excellent range of local amenities including a variety of independent shops, supermarkets including Waitrose and Coop. The County town of Taunton is only approximately 8 miles offering further shopping, restaurants, theatre, sport facilities and the County cricket ground. There is a main line railway station at Taunton linking to London Paddington in less than 2 hours. The M5 motorway only 2.8 miles away at Junction 26.
Services
Mains water, drainage and electricity are all connected. Council tax band F. An energy efficient air sourced heat pump provides hot water and underfloor heating.
Tenure
The property is offered for sale on a 125 year lease commencing 1st September 2010.
Ground Rent
£250 per annum (increasing by £250 every 25 years).
Service Charge and Provision of Care
Manager to provide on call cover for emergencies and to make available personal care and services to meet the agreed individual needs as and when required. Currently £475 per month for single occupancy for providing and maintaining common services used by the development to include property and third party liability insurance, maintenance of grounds, running costs of orangery and converted stables, external window cleaning, refuse collection, passenger transport, provision of nurse call/fire/emergency alarm and emergency care, running repairs and a sinking fund.Property not to be occupied by a person under 60 years of age except that of a spouse or partner of a lesser age may occupy the property with their spouse or partner and remain in the property on the demise of the spouse or partner.
Entrance Hall
Part glazed entrance door leads to the entrance hall with range of built in storage cupboards and recess with lighting. Built in cloaks cupboard and further cupboard housing the heating system. Access to the loft space with ladder.
Open Plan Living Area and kitchen - 24' 2'' x 18' 2'' (7.36m x 5.53m)
This triple aspect, bright living area has French doors to the front and rear both opening to outside seating areas. Brick fireplace with electric fire. The fitted kitchen includes built in oven and microwave, four ring electric hob with extractor hood over. Built in fridge freezer, washing machine and dishwasher. Range of base and wall mounted units with granite work surfaces over, single drainer one and a half bowl sink unit.
Shower Room
With window to the front, bathroom suite comprising low level WC, wash hand basin with mirror fronted medicine cabinet over and wet room style walk in shower cubicle with mains shower. Heated towel rail.
Bedroom 1 - 12' 10'' x 11' 6'' (3.91m x 3.50m)
With window to the rear and range of built in wardrobes.
En-Suite Bathroom
With window to the rear, bathroom suite comprising wash hand basin with mirror fronted medicine cabinet over, low level WC and panelled bath. Heated towel rail.
Bedroom 2 - 11' 1'' x 7' 7'' (3.37m x 2.31m)
With window to the rear and built in wardrobe.
Outside
To the front of the property there is a terrace seating area overlooking the gardens, to the rear is a sun deck leading to communal landscaped grounds. Owners have access to the 13 acres of parkland and gardens all maintained to a very high standard by the estate staff. There is also a designated parking bay and ample visitors parking.
Summary
6 Nynehead Mews is an impressive retirement Mews style property for the over 60's, occupying a lovely elevated position with a pleasant outlook over the grounds and countryside. This two double bedroom single storey property offers bright living accommodation with a spacious open plan living area opening to private outside seating areas. Close care housing support can also be provided to meet changing needs, as and when it may be required. Set within 13 acres of beautifully tended parkland within the grounds of Nynehead Court an impressive Grade II Listed Country House. There are a total of 11 mews style homes which are part of the Nynehead Court care home.
Amenities
Nynehead Mews is situated within the grounds of Nynehead Court and adjacent to All Saints Church. Nynehead is a beautiful village and winner of the 'Best Small Village in Somerset', only 1.5 miles from Wellington and 7 miles from the County Town of Taunton The town of Wellington offers an excellent range of local amenities including a variety of independent shops, supermarkets including Waitrose and Coop. The County town of Taunton is only approximately 8 miles offering further shopping, restaurants, theatre, sport facilities and the County cricket ground. There is a main line railway station at Taunton linking to London Paddington in less than 2 hours. The M5 motorway only 2.8 miles away at Junction 26.
Services
Mains water, drainage and electricity are all connected. Council tax band F. An energy efficient air sourced heat pump provides hot water and underfloor heating.
Tenure
The property is offered for sale on a 125 year lease commencing 1st September 2010.
Ground Rent
£250 per annum (increasing by £250 every 25 years).
Service Charge and Provision of Care
Manager to provide on call cover for emergencies and to make available personal care and services to meet the agreed individual needs as and when required. Currently £475 per month for single occupancy for providing and maintaining common services used by the development to include property and third party liability insurance, maintenance of grounds, running costs of orangery and converted stables, external window cleaning, refuse collection, passenger transport, provision of nurse call/fire/emergency alarm and emergency care, running repairs and a sinking fund.Property not to be occupied by a person under 60 years of age except that of a spouse or partner of a lesser age may occupy the property with their spouse or partner and remain in the property on the demise of the spouse or partner.
Entrance Hall
Part glazed entrance door leads to the entrance hall with range of built in storage cupboards and recess with lighting. Built in cloaks cupboard and further cupboard housing the heating system. Access to the loft space with ladder.
Open Plan Living Area and kitchen - 24' 2'' x 18' 2'' (7.36m x 5.53m)
This triple aspect, bright living area has French doors to the front and rear both opening to outside seating areas. Brick fireplace with electric fire. The fitted kitchen includes built in oven and microwave, four ring electric hob with extractor hood over. Built in fridge freezer, washing machine and dishwasher. Range of base and wall mounted units with granite work surfaces over, single drainer one and a half bowl sink unit.
Shower Room
With window to the front, bathroom suite comprising low level WC, wash hand basin with mirror fronted medicine cabinet over and wet room style walk in shower cubicle with mains shower. Heated towel rail.
Bedroom 1 - 12' 10'' x 11' 6'' (3.91m x 3.50m)
With window to the rear and range of built in wardrobes.
En-Suite Bathroom
With window to the rear, bathroom suite comprising wash hand basin with mirror fronted medicine cabinet over, low level WC and panelled bath. Heated towel rail.
Bedroom 2 - 11' 1'' x 7' 7'' (3.37m x 2.31m)
With window to the rear and built in wardrobe.
Outside
To the front of the property there is a terrace seating area overlooking the gardens, to the rear is a sun deck leading to communal landscaped grounds. Owners have access to the 13 acres of parkland and gardens all maintained to a very high standard by the estate staff. There is also a designated parking bay and ample visitors parking.
Council tax
First listed
Over a month agoEnergy Performance Certificate
Nynehead Court, Wellington
Placebuzz mortgage repayment calculator
Monthly repayment
The Est. Mortgage is for a 25 years repayment mortgage based on a 10% deposit and a 5.5% annual interest. It is only intended as a guide. Make sure you obtain accurate figures from your lender before committing to any mortgage. Your home may be repossessed if you do not keep up repayments on a mortgage.
Nynehead Court, Wellington - Streetview
DISCLAIMER: Property descriptions and related information displayed on this page are marketing materials provided by GeorgeJames Properties - Somerton. Placebuzz does not warrant or accept any responsibility for the accuracy or completeness of the property descriptions or related information provided here and they do not constitute property particulars. Please contact GeorgeJames Properties - Somerton for full details and further information.





