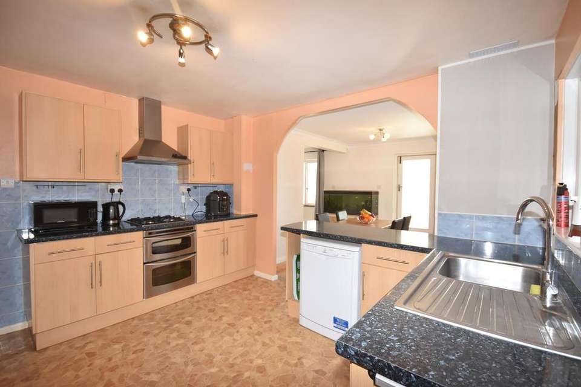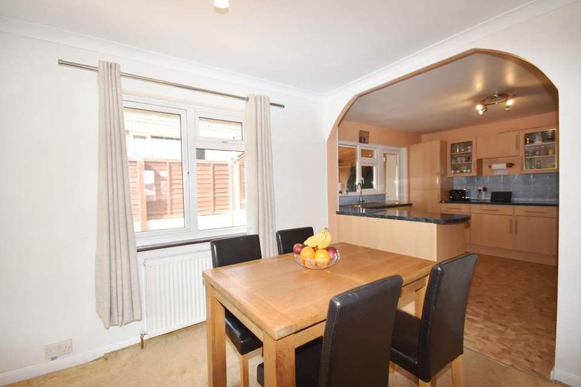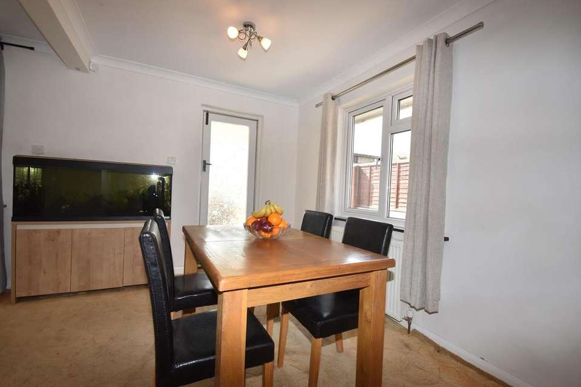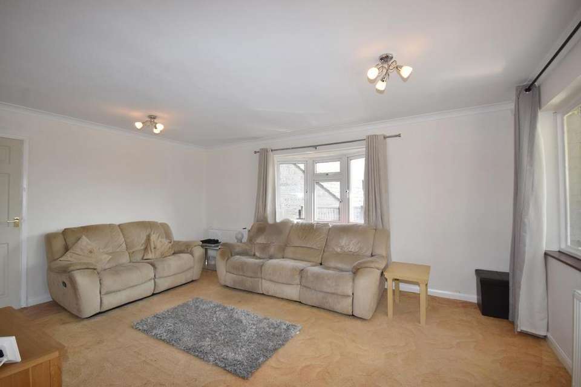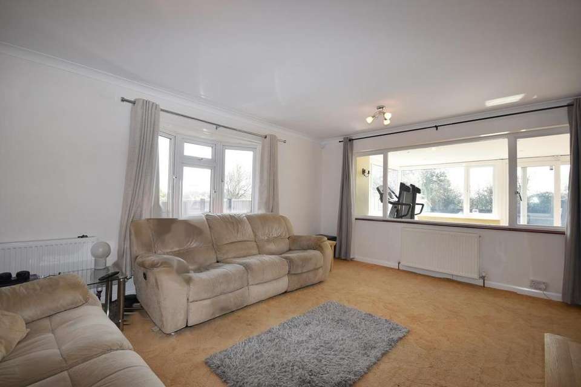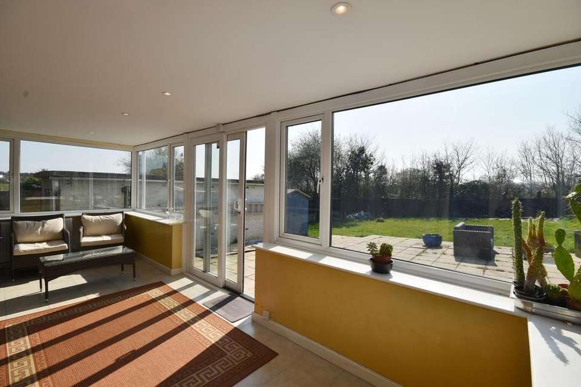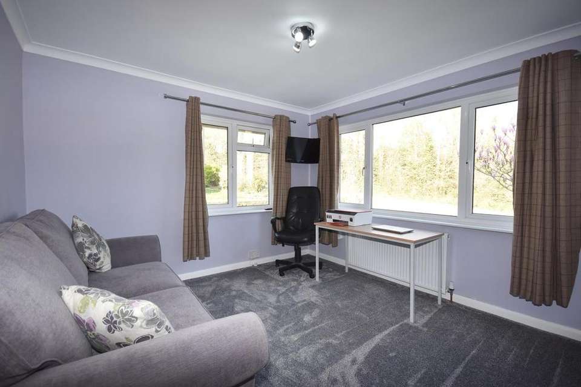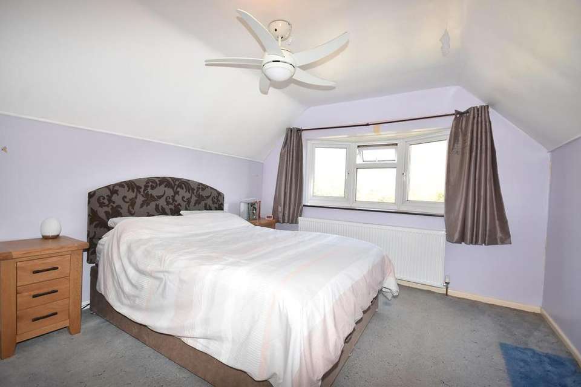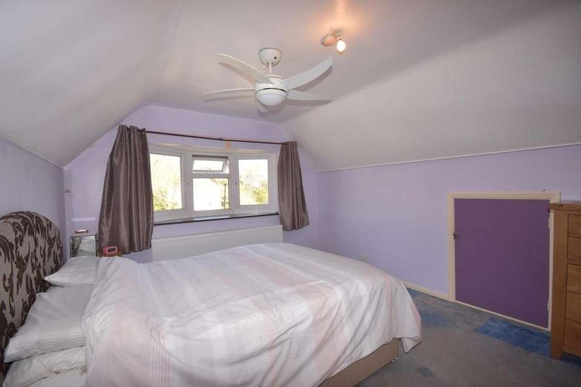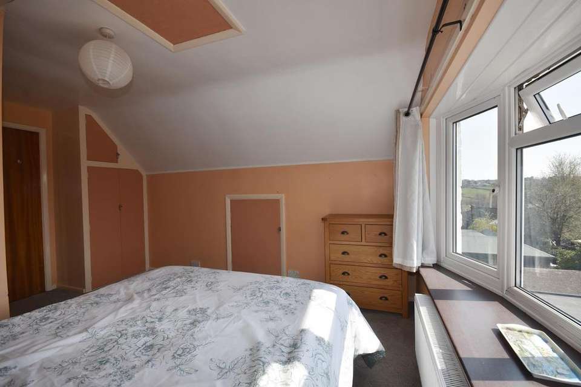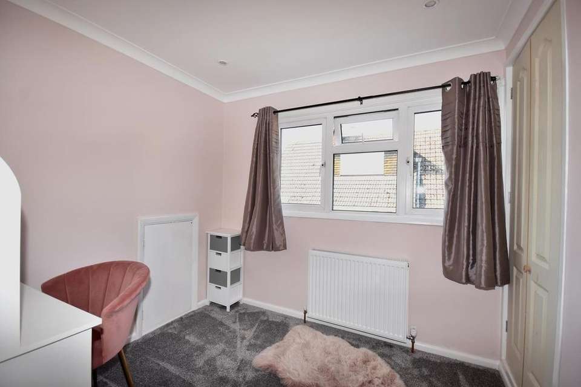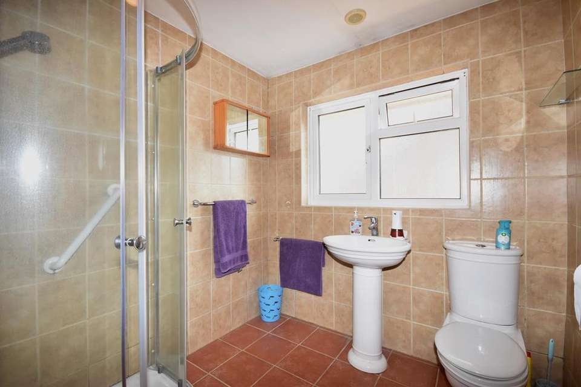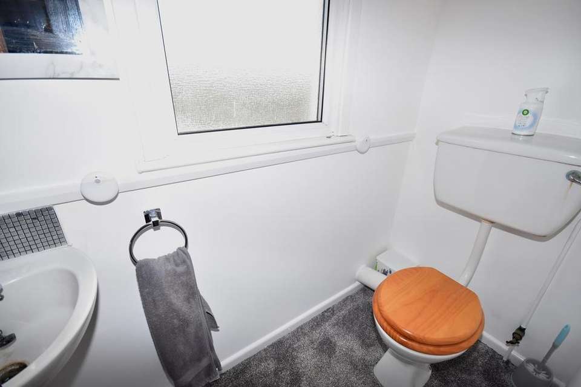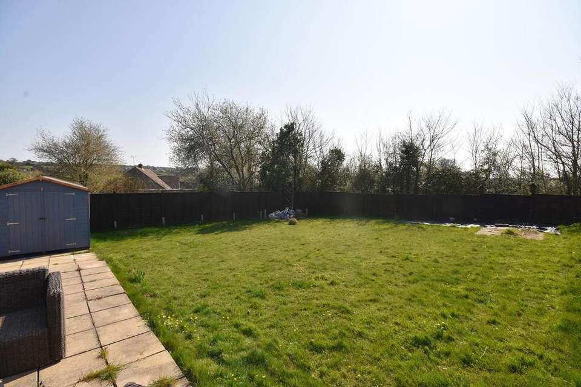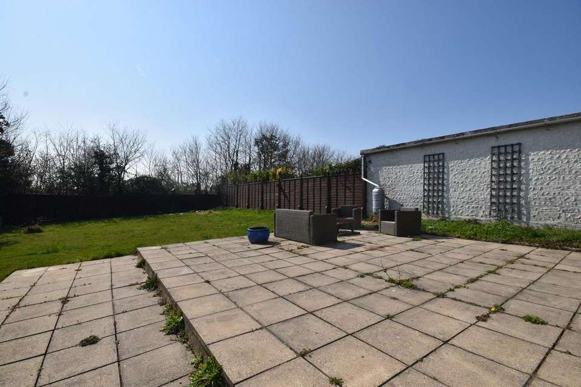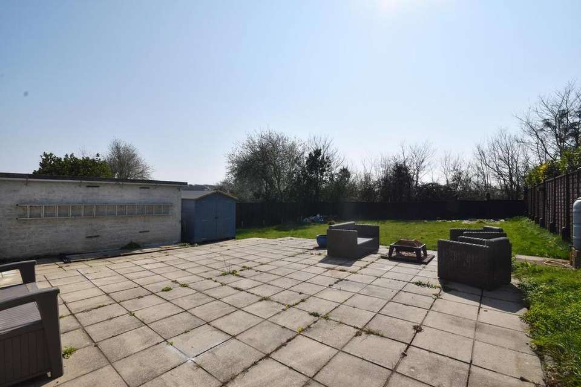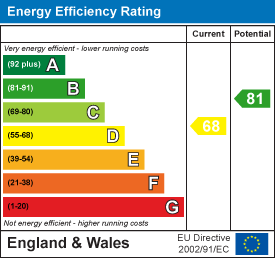4 bedroom chalet for sale
Gregory Avenue, Ryde, PO33 1PZhouse
bedrooms
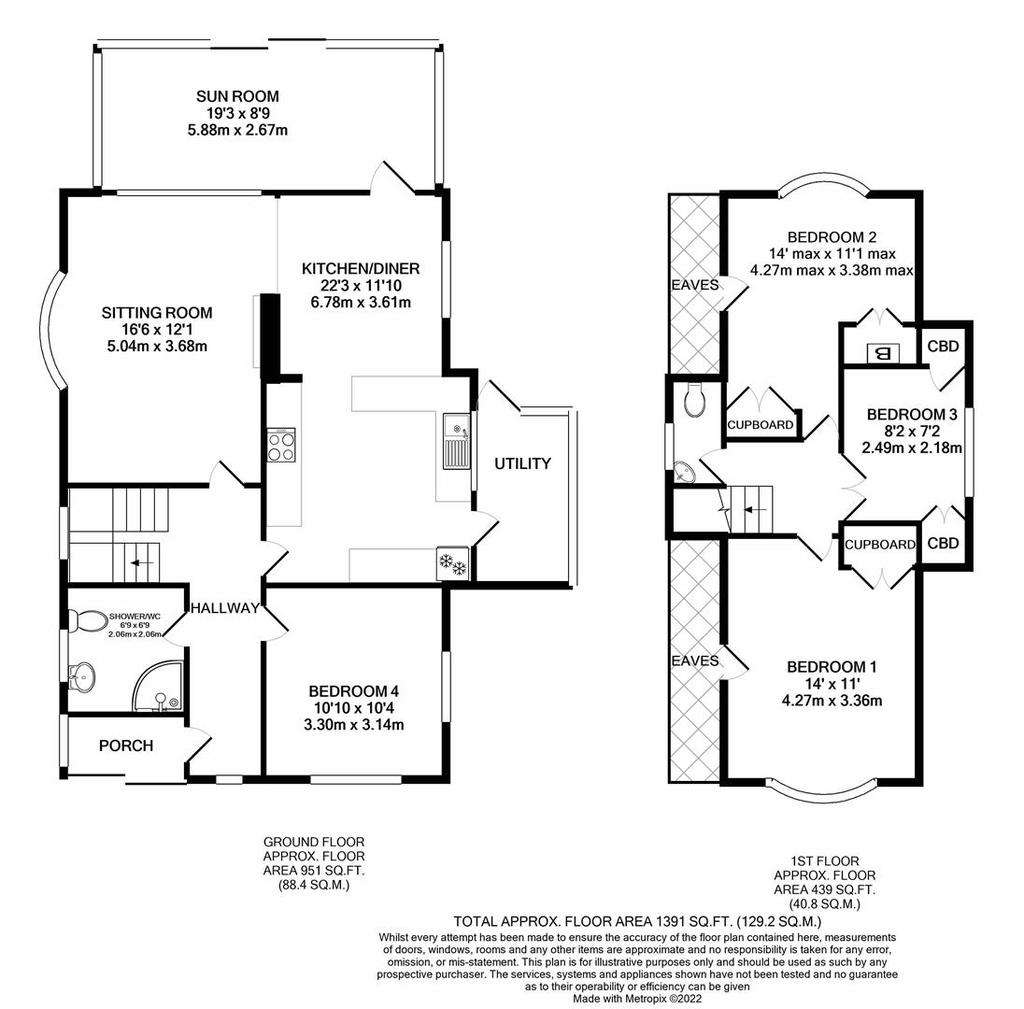
Property photos

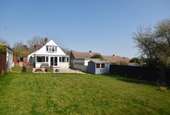
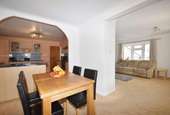
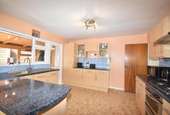
+16
Property description
A GREAT OPPORTUNITY to acquire this detached, versatile 4 BEDROOM residence within the highly sought after PONDWELL location, an easy stroll to beaches, bus route, the Mermaid Bar, plus Seaview and Nettlestone village amenities and primary school. Within a few minutes' drive (or bicycle ride) is Tesco stores, Ryde town amenities, further schools and mainland links.
Set within a good sized plot - and offering a large SOUTHERLY GARDEN and views over the neighbouring countryside - this property offers a very well proportioned open plan living arrangement of sitting room, kitchen and dining area, a lovely large full width sun room, ground floor bedroom (or snug) and downstairs shower room, with 3 further bedrooms and separate w.c. on the first floor. Benefits include GAS CENTRAL HEATING, double glazing, ample car/boat parking plus GARAGE. So ideal for those seeking convenience, tranquility, space and versatility.
Accommodation: - Large sliding double glazed doors to:
Entrance Porch: - 1.93m x 1.07m (6'4 x 3'6) - A spacious and bright porch with double glazed window to side. Tiled flooring. Double glazed entrance door to:
Hallway: - A welcoming hall with double glazed windows to front. Stairs to first floor with cupboards beneath - one housing gas and electricity meters - and a further double glazed window to side. Radiator. Doors to:
Sitting Room: - 5.03m x 3.71m (16'6 x 12'2) - Dual aspect room with countryside views towards Nettlestone village. Double glazed bow window to side and glazed window and door to Sun Room. Radiator x 2. Open aspect to the dining area.
Kitchen/Diner: - 6.76m x 3.15m (22'2 x 10'4) - Kitchen Area: Comprising range of light fronted cupboard and drawer units with contrasting work surfaces over. Inset sink unit with mixer tap. Integrated appliances include 4 ring gas hob and double electric oven with extractor hood over; tall fridge/freezer. Space and plumbing for dishwasher. Spot lighting. Vinyl flooring. Double glazed window and door to Utility Room. Archway to:
Dining Area: A designated dining area with double glazed window to side and glazed door to Sun Room. Radiator. Wide opening to Sitting Room.
Utility Room: - 2.97m x 1.70m (9'9 x 5'7 ) - Half brick and glazed lean-to style extension. Tiled flooring. Space and plumbing for washing machine. Door to rear garden.
Sun Room: - 5.87m x 2.67m (19'3 x 8'9 ) - A lovely spacious triple aspect sun room with double glazed windows to sides and rear. Double glazed sliding doors to rear garden. Ceramic tiled flooring. Radiator. Recessed down lighters.
Bedroom 4/Study: - 3.38m x 3.15m (11'1 x 10'4 ) - Downstairs bedroom (or study/snug) with dual aspect double glazed windows to front and side. Radiator. Carpeted flooring.
Shower Room: - 2.16m x 2.08m (7'1 x 6'10 ) - Fully tiled shower room comprising a white suite of pedestal wash basin with mixer tap, low level w.c. and corner shower cubicle with double shower heads. Heated towel rail. Shaver point and light. Obscured double glazed window to side.
First Floor Landing: - Double glazed window to side. Loft access. Doors to:
Bedroom 1: - 4.09m x 3.38m (13'5 x 11'1 ) - Double bedroom with double glazed bow window to front. Fitted wardrobes with bi-fold doors. Wall hatch to eaves storage space. Radiator.
Bedroom 2: - 4.27m max x 3.38m max (14'0 max x 11'1 max ) - Light and airy L-shaped double room with double glazed bow window over-looking the garden and countryside beyond. Fitted cupboards with one housing the gas boiler. Loft access. Wall hatch to eaves storage space. Radiator.
Bedroom 3: - 2.49m x 2.18m (8'2 x 7'2 ) - Single bedroom with double glazed window to side. Fitted cupboards. Wall hatch to eaves storage. Radiator.
Separate W.C.: - Comprising white suite of low level w.c. and corner sink with twin taps. Obscured double glazed window to side.
Gardens: - To the front the garden is mainly laid to lawn with some shrub borders. Gated side access leads to a lovely large southerly rear garden comprising an extensive paved patio area (perfect for al fresco dining) with the rest being mainly laid to lawn. Established trees and shrubs. Wooden shed.
Driveway And Garage: - Deep driveway leading to garage and providing off road parking for up to 4 cars/boats.
Tenure And Council Tax: - Tenure: Freehold.
Council Tax: Band E
Disclaimer: - Whilst every effort has been made to provide accurate information, the details within are not to be relied upon as statements of fact. Not all areas of the house/land have been photographed, and the floor plan/measurements are approximate and not to scale. We have not tested any appliance or systems, and our description should not be taken as a guarantee that these are in working order. Should any alterations be mentioned as having been undertaken within the sellers' ownership, this is not confirmation that necessary consents have been obtained. A buyer should employ a solicitor/surveyor to verify relevant information.
Set within a good sized plot - and offering a large SOUTHERLY GARDEN and views over the neighbouring countryside - this property offers a very well proportioned open plan living arrangement of sitting room, kitchen and dining area, a lovely large full width sun room, ground floor bedroom (or snug) and downstairs shower room, with 3 further bedrooms and separate w.c. on the first floor. Benefits include GAS CENTRAL HEATING, double glazing, ample car/boat parking plus GARAGE. So ideal for those seeking convenience, tranquility, space and versatility.
Accommodation: - Large sliding double glazed doors to:
Entrance Porch: - 1.93m x 1.07m (6'4 x 3'6) - A spacious and bright porch with double glazed window to side. Tiled flooring. Double glazed entrance door to:
Hallway: - A welcoming hall with double glazed windows to front. Stairs to first floor with cupboards beneath - one housing gas and electricity meters - and a further double glazed window to side. Radiator. Doors to:
Sitting Room: - 5.03m x 3.71m (16'6 x 12'2) - Dual aspect room with countryside views towards Nettlestone village. Double glazed bow window to side and glazed window and door to Sun Room. Radiator x 2. Open aspect to the dining area.
Kitchen/Diner: - 6.76m x 3.15m (22'2 x 10'4) - Kitchen Area: Comprising range of light fronted cupboard and drawer units with contrasting work surfaces over. Inset sink unit with mixer tap. Integrated appliances include 4 ring gas hob and double electric oven with extractor hood over; tall fridge/freezer. Space and plumbing for dishwasher. Spot lighting. Vinyl flooring. Double glazed window and door to Utility Room. Archway to:
Dining Area: A designated dining area with double glazed window to side and glazed door to Sun Room. Radiator. Wide opening to Sitting Room.
Utility Room: - 2.97m x 1.70m (9'9 x 5'7 ) - Half brick and glazed lean-to style extension. Tiled flooring. Space and plumbing for washing machine. Door to rear garden.
Sun Room: - 5.87m x 2.67m (19'3 x 8'9 ) - A lovely spacious triple aspect sun room with double glazed windows to sides and rear. Double glazed sliding doors to rear garden. Ceramic tiled flooring. Radiator. Recessed down lighters.
Bedroom 4/Study: - 3.38m x 3.15m (11'1 x 10'4 ) - Downstairs bedroom (or study/snug) with dual aspect double glazed windows to front and side. Radiator. Carpeted flooring.
Shower Room: - 2.16m x 2.08m (7'1 x 6'10 ) - Fully tiled shower room comprising a white suite of pedestal wash basin with mixer tap, low level w.c. and corner shower cubicle with double shower heads. Heated towel rail. Shaver point and light. Obscured double glazed window to side.
First Floor Landing: - Double glazed window to side. Loft access. Doors to:
Bedroom 1: - 4.09m x 3.38m (13'5 x 11'1 ) - Double bedroom with double glazed bow window to front. Fitted wardrobes with bi-fold doors. Wall hatch to eaves storage space. Radiator.
Bedroom 2: - 4.27m max x 3.38m max (14'0 max x 11'1 max ) - Light and airy L-shaped double room with double glazed bow window over-looking the garden and countryside beyond. Fitted cupboards with one housing the gas boiler. Loft access. Wall hatch to eaves storage space. Radiator.
Bedroom 3: - 2.49m x 2.18m (8'2 x 7'2 ) - Single bedroom with double glazed window to side. Fitted cupboards. Wall hatch to eaves storage. Radiator.
Separate W.C.: - Comprising white suite of low level w.c. and corner sink with twin taps. Obscured double glazed window to side.
Gardens: - To the front the garden is mainly laid to lawn with some shrub borders. Gated side access leads to a lovely large southerly rear garden comprising an extensive paved patio area (perfect for al fresco dining) with the rest being mainly laid to lawn. Established trees and shrubs. Wooden shed.
Driveway And Garage: - Deep driveway leading to garage and providing off road parking for up to 4 cars/boats.
Tenure And Council Tax: - Tenure: Freehold.
Council Tax: Band E
Disclaimer: - Whilst every effort has been made to provide accurate information, the details within are not to be relied upon as statements of fact. Not all areas of the house/land have been photographed, and the floor plan/measurements are approximate and not to scale. We have not tested any appliance or systems, and our description should not be taken as a guarantee that these are in working order. Should any alterations be mentioned as having been undertaken within the sellers' ownership, this is not confirmation that necessary consents have been obtained. A buyer should employ a solicitor/surveyor to verify relevant information.
Council tax
First listed
Over a month agoEnergy Performance Certificate
Gregory Avenue, Ryde, PO33 1PZ
Placebuzz mortgage repayment calculator
Monthly repayment
The Est. Mortgage is for a 25 years repayment mortgage based on a 10% deposit and a 5.5% annual interest. It is only intended as a guide. Make sure you obtain accurate figures from your lender before committing to any mortgage. Your home may be repossessed if you do not keep up repayments on a mortgage.
Gregory Avenue, Ryde, PO33 1PZ - Streetview
DISCLAIMER: Property descriptions and related information displayed on this page are marketing materials provided by Seafields - Ryde. Placebuzz does not warrant or accept any responsibility for the accuracy or completeness of the property descriptions or related information provided here and they do not constitute property particulars. Please contact Seafields - Ryde for full details and further information.





