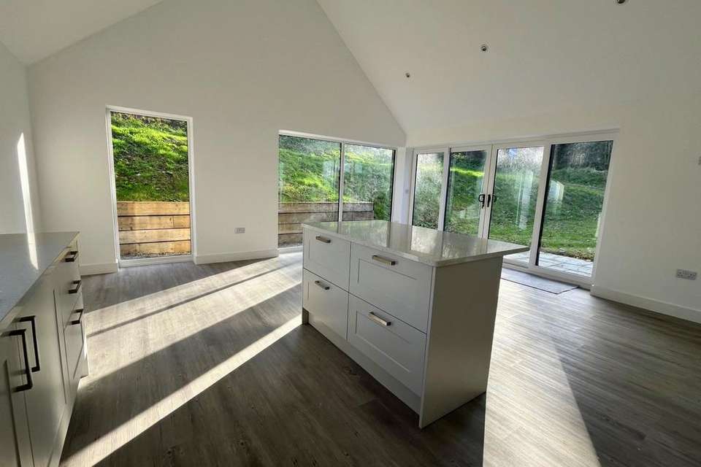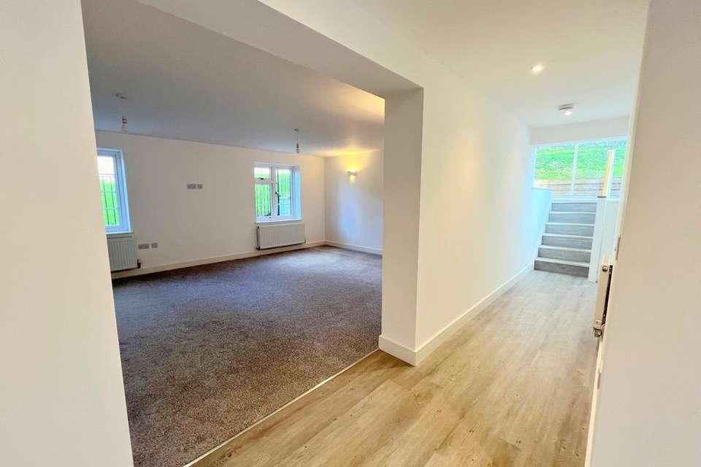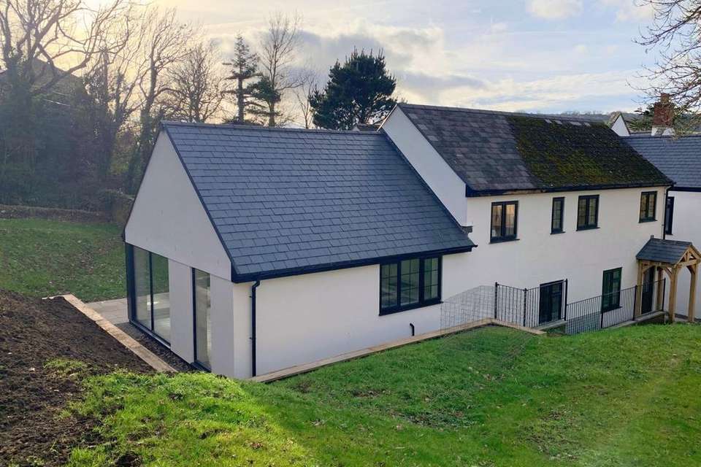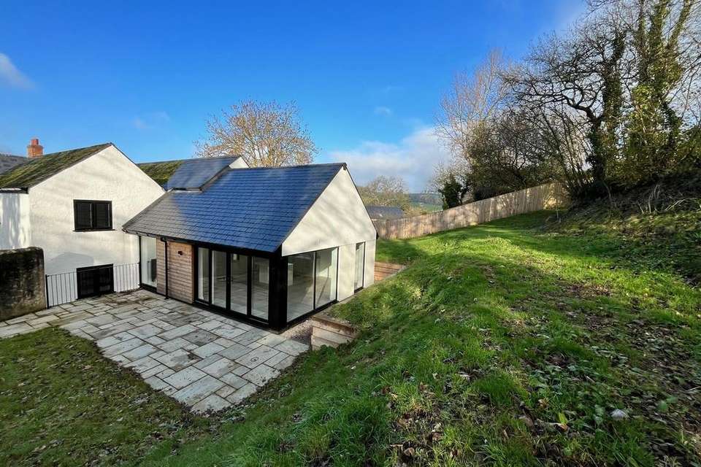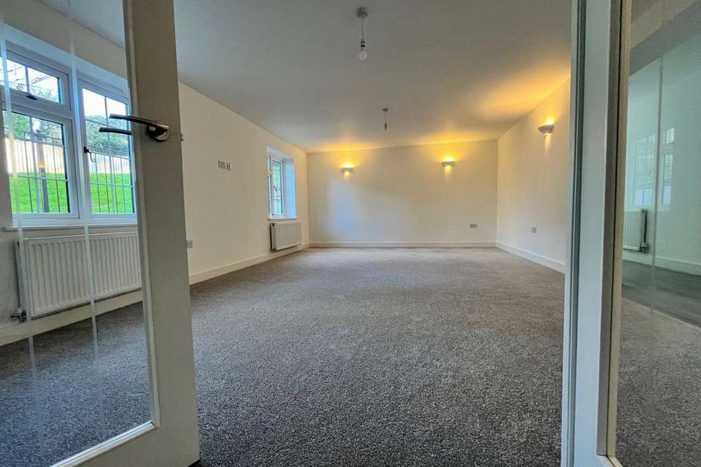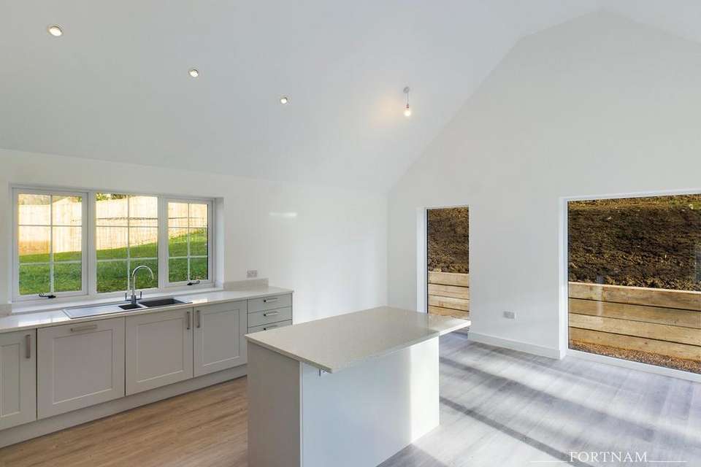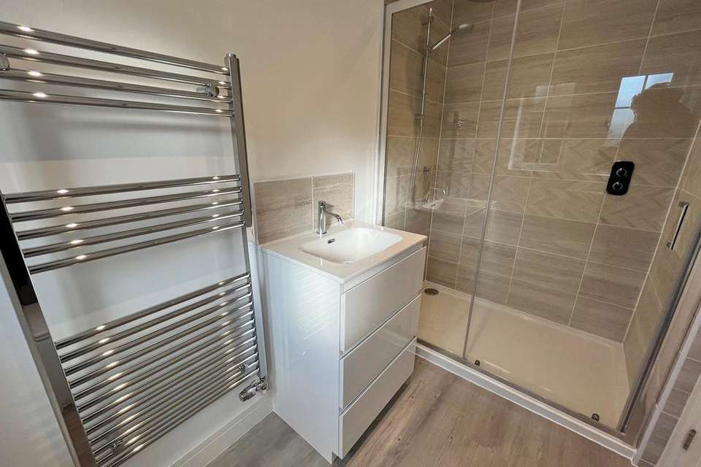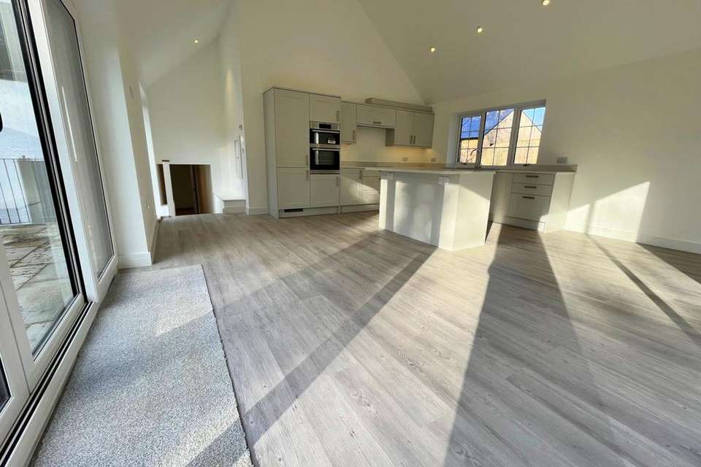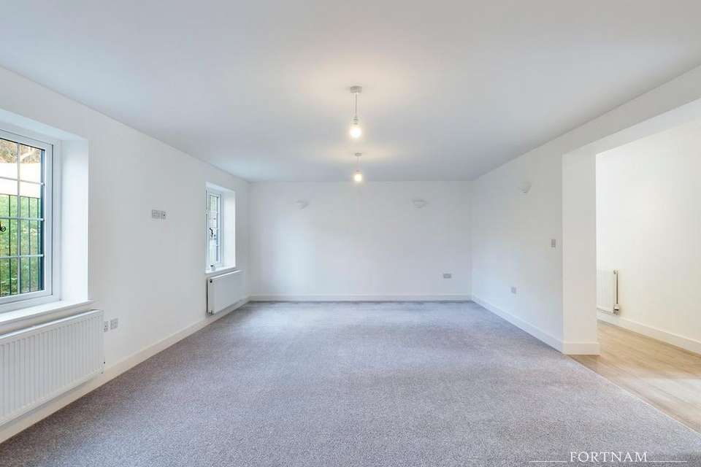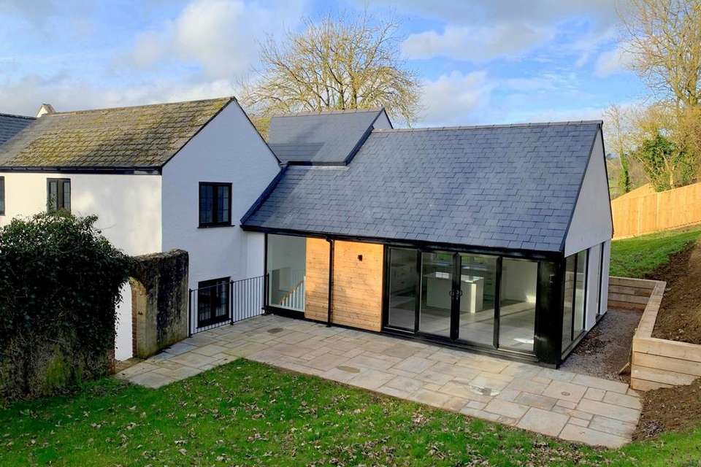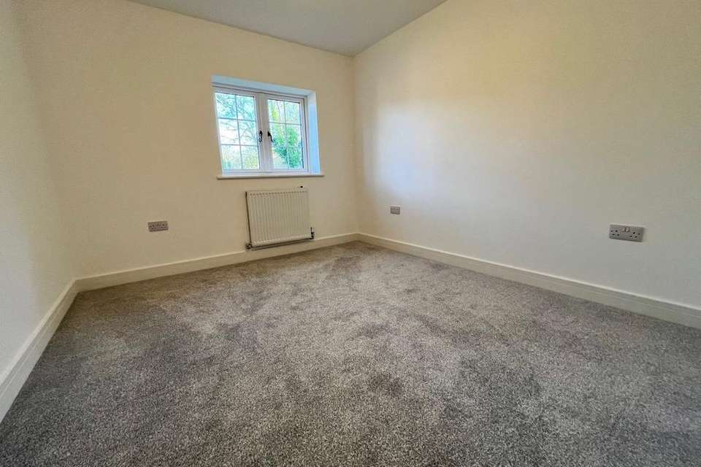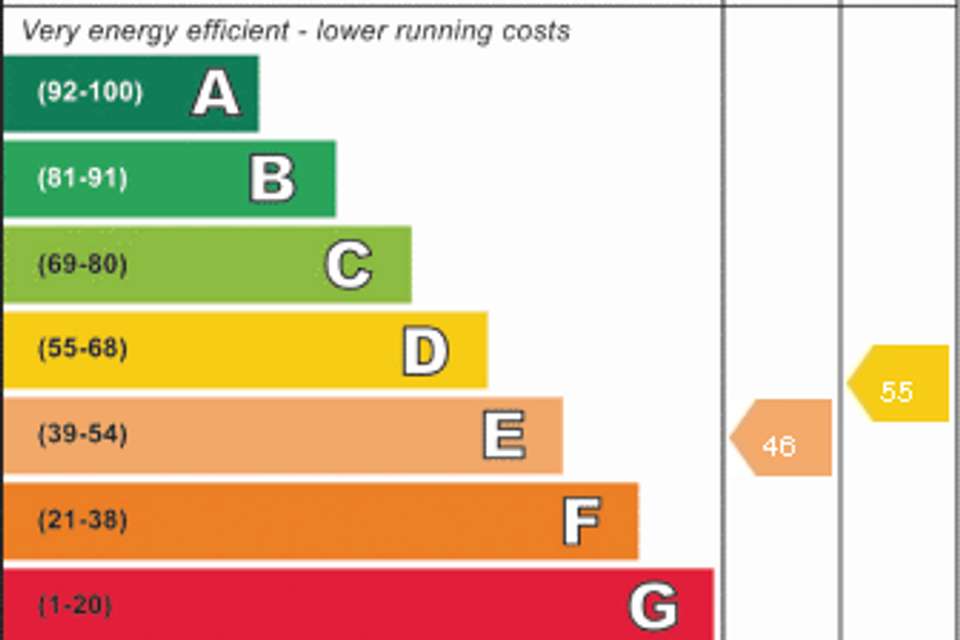5 bedroom house for sale
Charmouth, DT6house
bedrooms
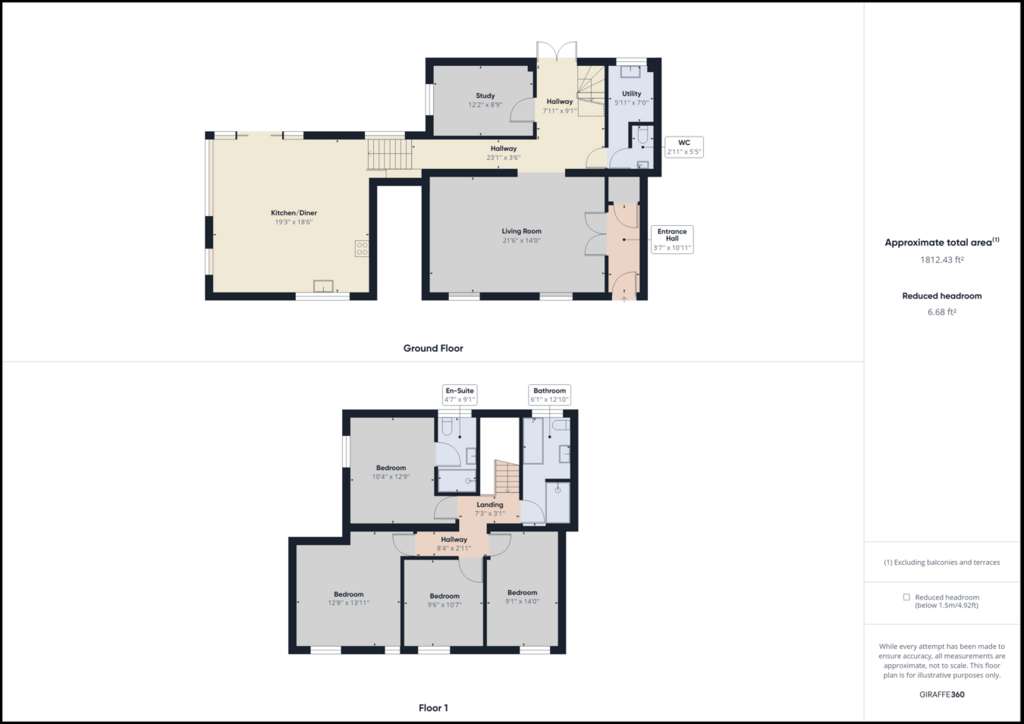
Property photos

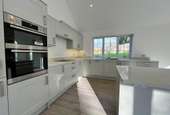
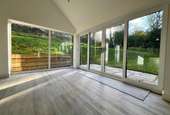
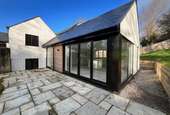
+17
Property description
Stonebarrow Manor has been remodelled and redeveloped to offer an elegant and exclusive architect designed individual home.This beautiful home has been designed to blend the original fine features with contemporary styling and eco credentials. In an enviable raised position on the edge of coastal Charmouth. A true coastal idyll within walking distance to both the sea and village amenities.Number 3 Stonebarrow Manor is a detached property offering four generous bedrooms, Study/Bedroom 5, a spacious Living Room and a splendid, vaulted ceiling large Kitchen/Diner.Spanning 1959 square feet in total internally this layout is both pleasing and practical. With a clean efficient electric boiler providing central heating, and underfloor heating to the kitchen- diner there is no dependency on fossil fuels.An attractive canopied porch leads into the front Lobby. Cloaks cupboard.Double glazed doors lead into a spacious Living Room. Rear Lobby provides access to fitted Utility Room with space for laundry machines. Separate WC and a generous Study/Bedroom 5.There are several steps up to a very generous triple aspect Kitchen/Diner. This stunning room features a vaulted high ceiling and wide French doors in addition to the vast windows flooding the room with natural light.Fitted with quartz worktops and a comprehensive range of units, including a large island unit, together with integrated appliances: induction hob, double oven, and dishwasher. Underfloor heating. Views over the patio and rear gardens.Galleried stairs lead to the first floor, the landing leading to four good sized double bedrooms.(One ensuite with walk-in shower and Wc.) Stylish Family Bathroom with both a bath & walk-in shower.Outside:The Manor has a communal entrance drive leading to a private double width parking area for four vehicles with a fast charging EV point. Path to front porch with the enclosed gardens wrapped around the three sides. Gentle terraces and incline across large lawns with mature trees. A superb blank canvas to plan and cultivate as individually desired. Adjoining one side of the kitchen there is an original arched brick wall leading into a paved patio.Charmouth offers a thriving and welcoming village community with many interests and activities. Excellent range of independent shops and facilities on the doorstep.The lovely beach & South West Coastal Path are within walking distance of the property.Nearby are the towns of Lyme Regis, Axminster (Exeter/London Waterloo Rail) and Bridport. See Excellent local schooling with a Primary School in the village and secondary schools at Colyton Grammar School and The Woodroffe School in Lyme Regis.EPC E
Interested in this property?
Council tax
First listed
Over a month agoEnergy Performance Certificate
Charmouth, DT6
Marketed by
Fortnam Smith & Banwell - Charmouth 2 The Arcade, The Street Charmouth DT6 6PUCall agent on 01297 560945
Placebuzz mortgage repayment calculator
Monthly repayment
The Est. Mortgage is for a 25 years repayment mortgage based on a 10% deposit and a 5.5% annual interest. It is only intended as a guide. Make sure you obtain accurate figures from your lender before committing to any mortgage. Your home may be repossessed if you do not keep up repayments on a mortgage.
Charmouth, DT6 - Streetview
DISCLAIMER: Property descriptions and related information displayed on this page are marketing materials provided by Fortnam Smith & Banwell - Charmouth. Placebuzz does not warrant or accept any responsibility for the accuracy or completeness of the property descriptions or related information provided here and they do not constitute property particulars. Please contact Fortnam Smith & Banwell - Charmouth for full details and further information.

