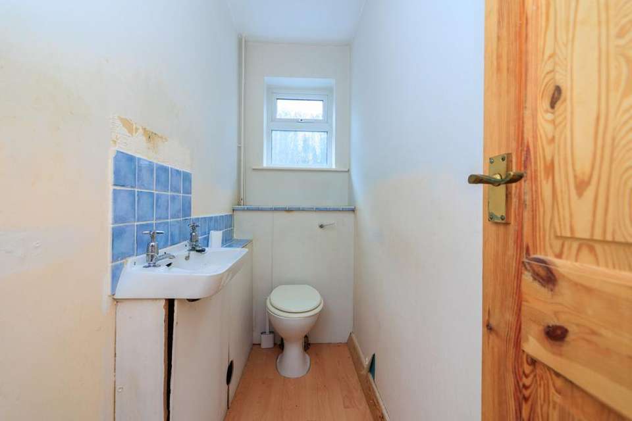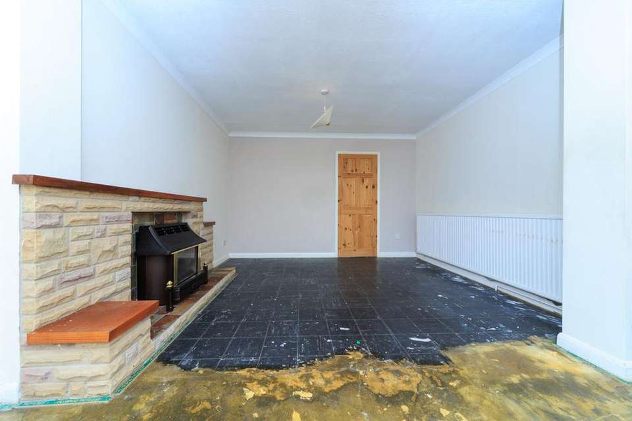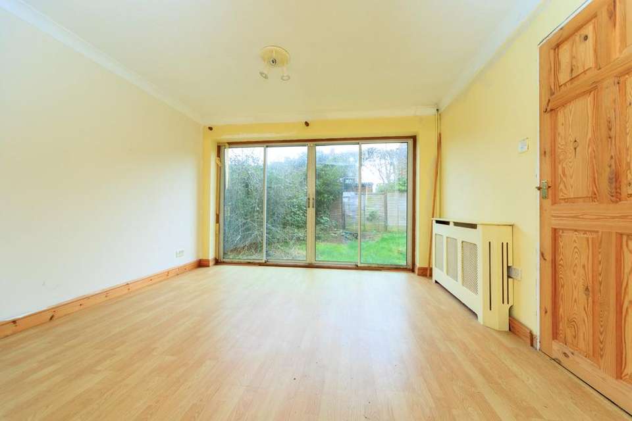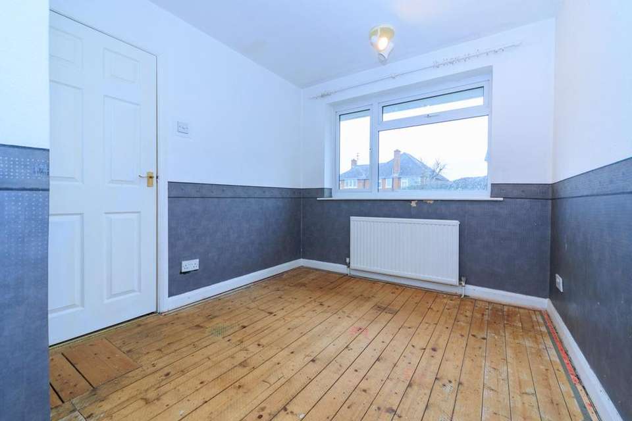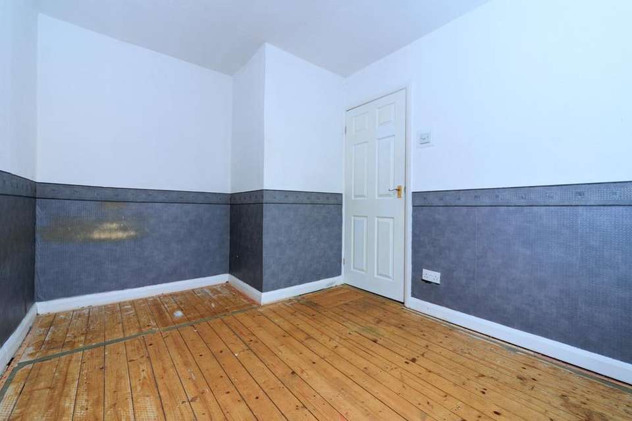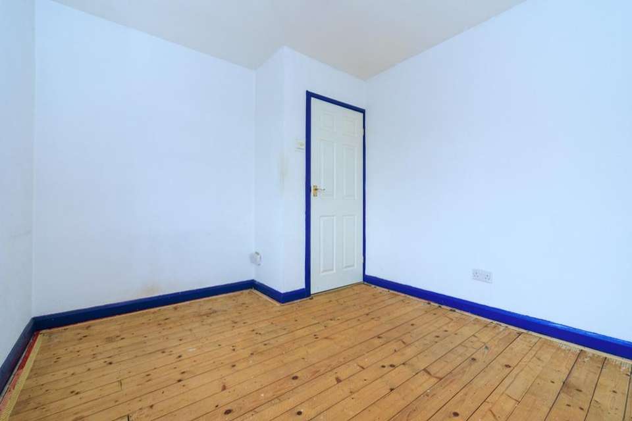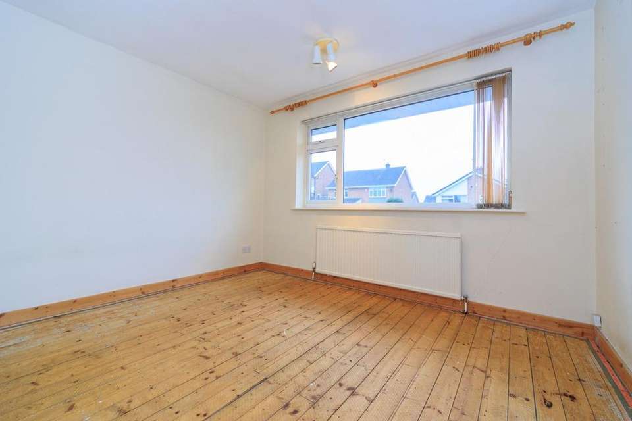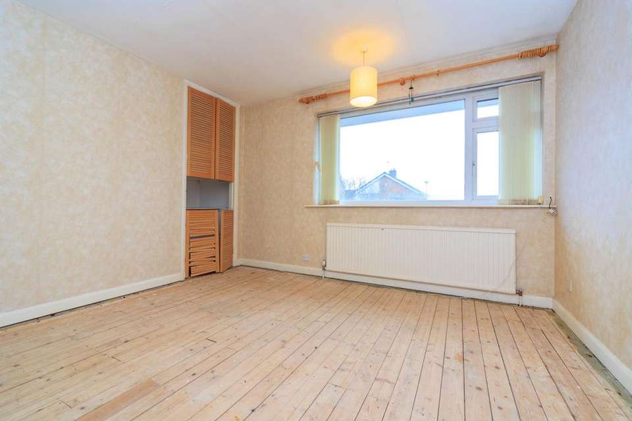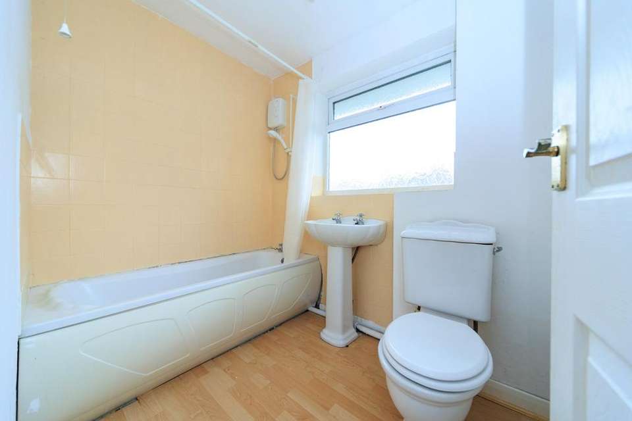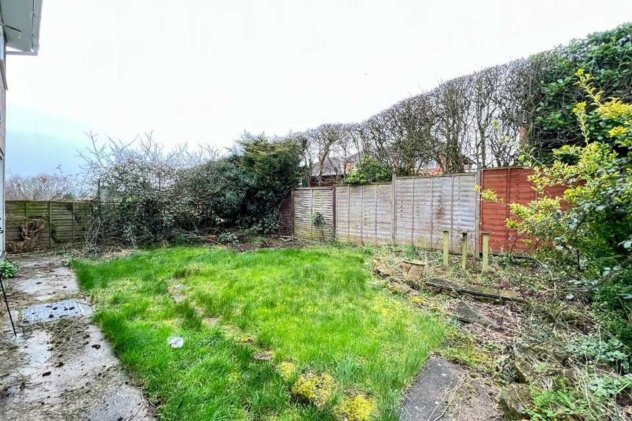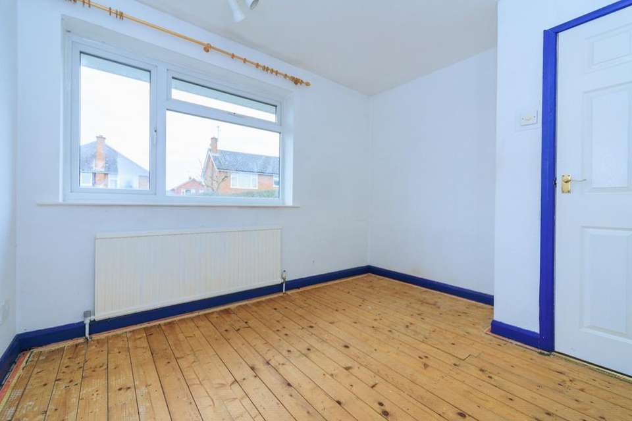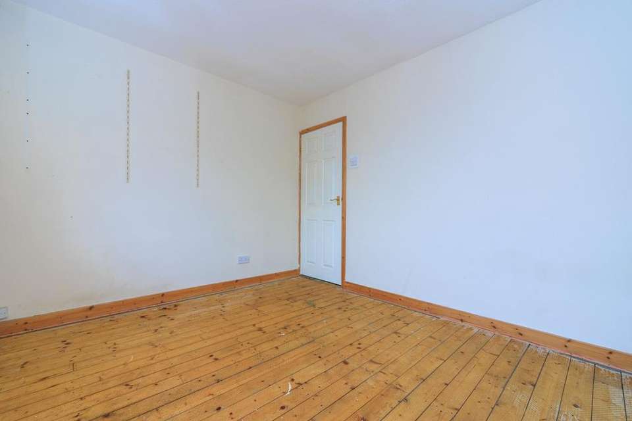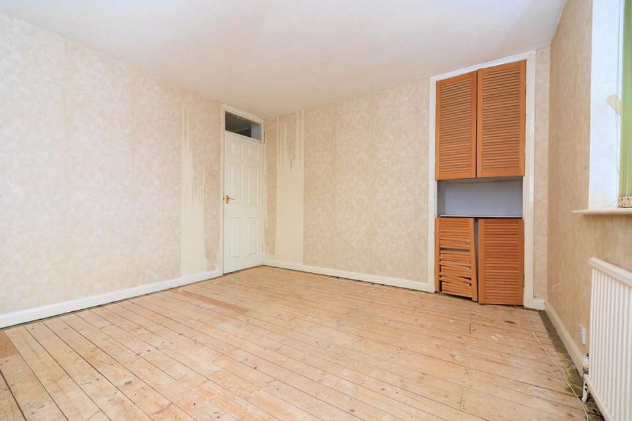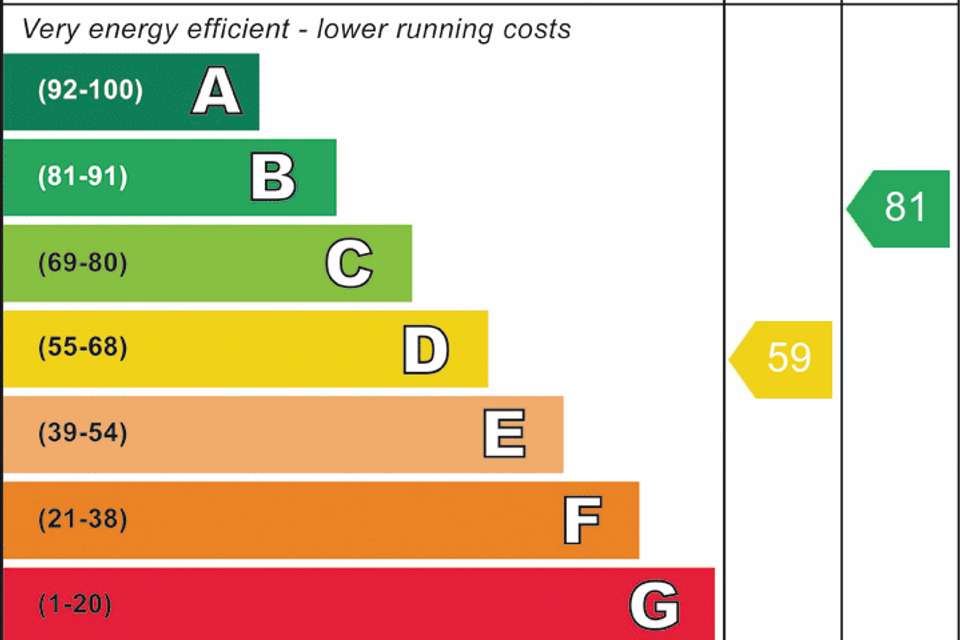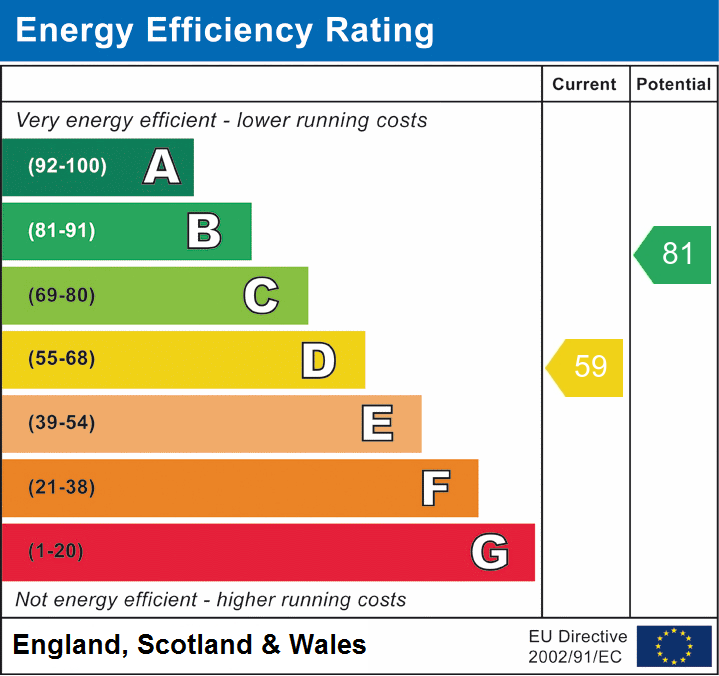4 bedroom detached house for sale
East Leake, LE12detached house
bedrooms
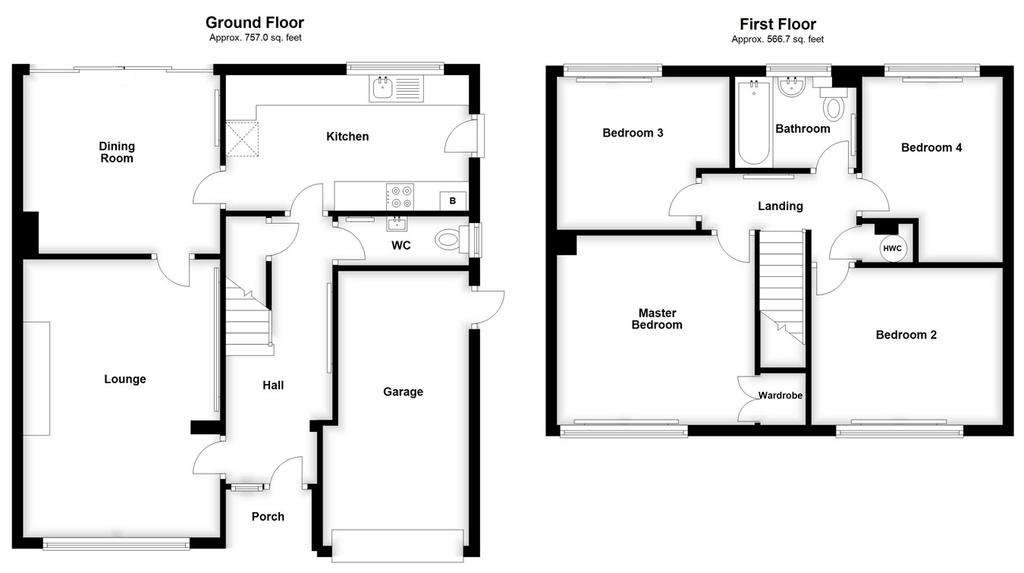
Property photos

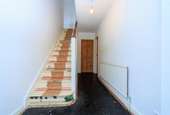
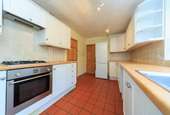
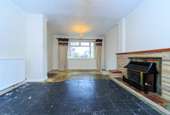
+14
Property description
A spacious four bedroom detached home in this tucked away cul-de-sac position which is within walking distance of amenities, shops and schools within this highly popular south Nottinghamshire village which offers excellent travel links whether by road, rail or air. Offered with no upward chain, this is an exciting chance to modernise an ideal family home which is gas centrally heated, double glazed and offers parking, front and rear gardens, garage and two good sized reception rooms and family bathroom with all four bedrooms being very useable.
GENERAL INFORMATION
East Leake is ideally placed for access to the University town of Loughborough and to the city of Nottingham, which is a major centre of employment. The village itself has an excellent range of amenities for day to day needs, schooling and public houses.
Various useful travel links are available nearby including the M1/M69 and A/M42, Midland mainline to London St Pancras from Loughborough and the East Midlands International Airport at junction 23a of the M1.
EPC RATING
An EPC Assessment has been carried out on this property with the resulting rating D. For a copy of the full report visit and search for the property using the postcode.
FRONTAGE
The property's frontage extends around the parking head situated to the front of the property with a deeper garden to the left hand side, decorative flowering cherry tree to the front and various shrubs and bushes. To the right hand side of the plot an entryway leads to the rear garden with an outdoor water tap. The driveway provides off road parking for a single vehicle with an up and over door leading to the INTEGRAL SINGLE GARAGE.
SINGLE INTEGRAL GARAGE
With up and over door to front and separate single access door to side.
OPEN PORCH
1.71m x 0.98m (5' 7" x 3' 3") Open plan to the property's front elevation, having aluminium double glazed door with timber side screen and matching double glazed panels inset leading internally to:
ENTRANCE HALL
5.01m x 1.84m (16' 5" x 6' 0") Having central heating radiator, ceiling light point and staircase rising off to the first floor, door at the left leads into the lounge and further doors at the right and rear lead into the ground floor WC and kitchen. An additional door leads to a walk in under-stairs store. Hive digital central heating thermostat.
GROUND FLOOR WC
2.42m x 0.91m (7' 11" x 3' 0") Having single radiator, WC with concealed cistern, wall mounted wash basin, ceiling light point, timber laminate floor and obscure UPVC double glazed window to the side elevation.
LOUNGE
5.11m x 3.63m (16' 9" x 11' 11") With feature brick fireplace, two pendant light points, coving, double panelled radiator and an almost full width UPVC double glazed window to the front elevation. An internal door at the rear leads to:
DINING ROOM
3.62m x 3.43m (11' 11" x 11' 3") With an almost full width four section sliding aluminium patio doors overlooking the garden, central heating radiator with cover, timber laminate floor, ceiling light point, coved ceiling and a door leads off at the side to:
KITCHEN
4.46m x 2.49m (14' 8" x 8' 2") Having terracotta tiled floor, fitted base and eye level units, space for appliances, built in oven and hob with extractor, wall mounted British Gas 330 central heating boiler, UPVC double glazed window to rear, aluminium double glazed door to side, stainless steel sink with drainer and mixer and two pendant light points.
FIRST FLOOR LANDING
2.83m x 1.66m (9' 3" x 5' 5") With ceiling light point and access hatch to the loft space, central heating radiator and access off to all four bedrooms and the bathroom. A further door gives access to a built in airing cupboard which contains a modern pre-lagged immersion cylinder and storage shelves above.
MASTER BEDROOM
3.65m x 3.49m (12' 0" x 11' 5") Having UPVC double glazed window affording views to school playing fields and over a neighbouring property to open countryside beyond, central heating radiator, ceiling light point and built on over-stairs wardrobe space with doors to front.
BEDROOM TWO
3.48m x 2.86m (11' 5" x 9' 5") With UPVC double glazed window affording views similar to those from the master bedroom, central heating radiator and ceiling light point.
BEDROOM THREE
3.18m x 2.79m (10' 5" x 9' 2") Having UPVC double glazed window to the rear elevation, ceiling light point and central heating radiator.
BEDROOM FOUR
3.42m x 2.57m (11' 3" x 8' 5") Having UPVC double glazed window to the rear elevation, ceiling light point and central heating radiator.
BATHROOM
2.24m x 1.68m (7' 4" x 5' 6") Having a three piece suite comprising panelled bath with electric shower unit, pedestal wash basin and WC, laminate floor, central heating radiator, pendant light point and obscure UPVC double glazed window to the rear elevation.
REAR GARDEN
The rear garden has fencing to the boundaries and is mainly laid to lawn with a paved pathway across the immediate rear and additional paved section to the rear right hand corner of the plot. An access-way exists along the left hand side of the property.
GENERAL INFORMATION
East Leake is ideally placed for access to the University town of Loughborough and to the city of Nottingham, which is a major centre of employment. The village itself has an excellent range of amenities for day to day needs, schooling and public houses.
Various useful travel links are available nearby including the M1/M69 and A/M42, Midland mainline to London St Pancras from Loughborough and the East Midlands International Airport at junction 23a of the M1.
EPC RATING
An EPC Assessment has been carried out on this property with the resulting rating D. For a copy of the full report visit and search for the property using the postcode.
FRONTAGE
The property's frontage extends around the parking head situated to the front of the property with a deeper garden to the left hand side, decorative flowering cherry tree to the front and various shrubs and bushes. To the right hand side of the plot an entryway leads to the rear garden with an outdoor water tap. The driveway provides off road parking for a single vehicle with an up and over door leading to the INTEGRAL SINGLE GARAGE.
SINGLE INTEGRAL GARAGE
With up and over door to front and separate single access door to side.
OPEN PORCH
1.71m x 0.98m (5' 7" x 3' 3") Open plan to the property's front elevation, having aluminium double glazed door with timber side screen and matching double glazed panels inset leading internally to:
ENTRANCE HALL
5.01m x 1.84m (16' 5" x 6' 0") Having central heating radiator, ceiling light point and staircase rising off to the first floor, door at the left leads into the lounge and further doors at the right and rear lead into the ground floor WC and kitchen. An additional door leads to a walk in under-stairs store. Hive digital central heating thermostat.
GROUND FLOOR WC
2.42m x 0.91m (7' 11" x 3' 0") Having single radiator, WC with concealed cistern, wall mounted wash basin, ceiling light point, timber laminate floor and obscure UPVC double glazed window to the side elevation.
LOUNGE
5.11m x 3.63m (16' 9" x 11' 11") With feature brick fireplace, two pendant light points, coving, double panelled radiator and an almost full width UPVC double glazed window to the front elevation. An internal door at the rear leads to:
DINING ROOM
3.62m x 3.43m (11' 11" x 11' 3") With an almost full width four section sliding aluminium patio doors overlooking the garden, central heating radiator with cover, timber laminate floor, ceiling light point, coved ceiling and a door leads off at the side to:
KITCHEN
4.46m x 2.49m (14' 8" x 8' 2") Having terracotta tiled floor, fitted base and eye level units, space for appliances, built in oven and hob with extractor, wall mounted British Gas 330 central heating boiler, UPVC double glazed window to rear, aluminium double glazed door to side, stainless steel sink with drainer and mixer and two pendant light points.
FIRST FLOOR LANDING
2.83m x 1.66m (9' 3" x 5' 5") With ceiling light point and access hatch to the loft space, central heating radiator and access off to all four bedrooms and the bathroom. A further door gives access to a built in airing cupboard which contains a modern pre-lagged immersion cylinder and storage shelves above.
MASTER BEDROOM
3.65m x 3.49m (12' 0" x 11' 5") Having UPVC double glazed window affording views to school playing fields and over a neighbouring property to open countryside beyond, central heating radiator, ceiling light point and built on over-stairs wardrobe space with doors to front.
BEDROOM TWO
3.48m x 2.86m (11' 5" x 9' 5") With UPVC double glazed window affording views similar to those from the master bedroom, central heating radiator and ceiling light point.
BEDROOM THREE
3.18m x 2.79m (10' 5" x 9' 2") Having UPVC double glazed window to the rear elevation, ceiling light point and central heating radiator.
BEDROOM FOUR
3.42m x 2.57m (11' 3" x 8' 5") Having UPVC double glazed window to the rear elevation, ceiling light point and central heating radiator.
BATHROOM
2.24m x 1.68m (7' 4" x 5' 6") Having a three piece suite comprising panelled bath with electric shower unit, pedestal wash basin and WC, laminate floor, central heating radiator, pendant light point and obscure UPVC double glazed window to the rear elevation.
REAR GARDEN
The rear garden has fencing to the boundaries and is mainly laid to lawn with a paved pathway across the immediate rear and additional paved section to the rear right hand corner of the plot. An access-way exists along the left hand side of the property.
Council tax
First listed
Over a month agoEnergy Performance Certificate
East Leake, LE12
Placebuzz mortgage repayment calculator
Monthly repayment
The Est. Mortgage is for a 25 years repayment mortgage based on a 10% deposit and a 5.5% annual interest. It is only intended as a guide. Make sure you obtain accurate figures from your lender before committing to any mortgage. Your home may be repossessed if you do not keep up repayments on a mortgage.
East Leake, LE12 - Streetview
DISCLAIMER: Property descriptions and related information displayed on this page are marketing materials provided by Moore & York - Leicester. Placebuzz does not warrant or accept any responsibility for the accuracy or completeness of the property descriptions or related information provided here and they do not constitute property particulars. Please contact Moore & York - Leicester for full details and further information.





