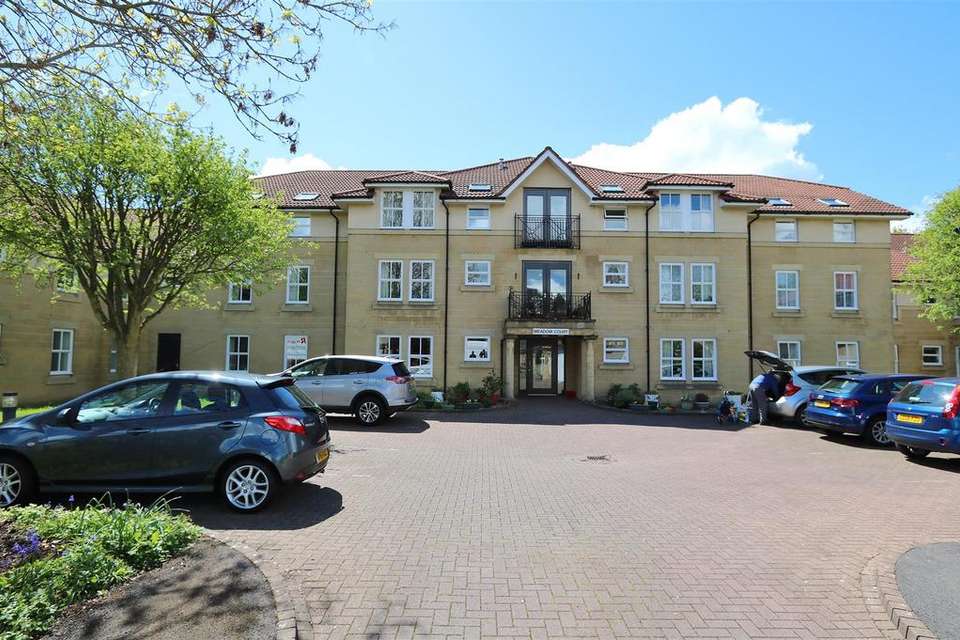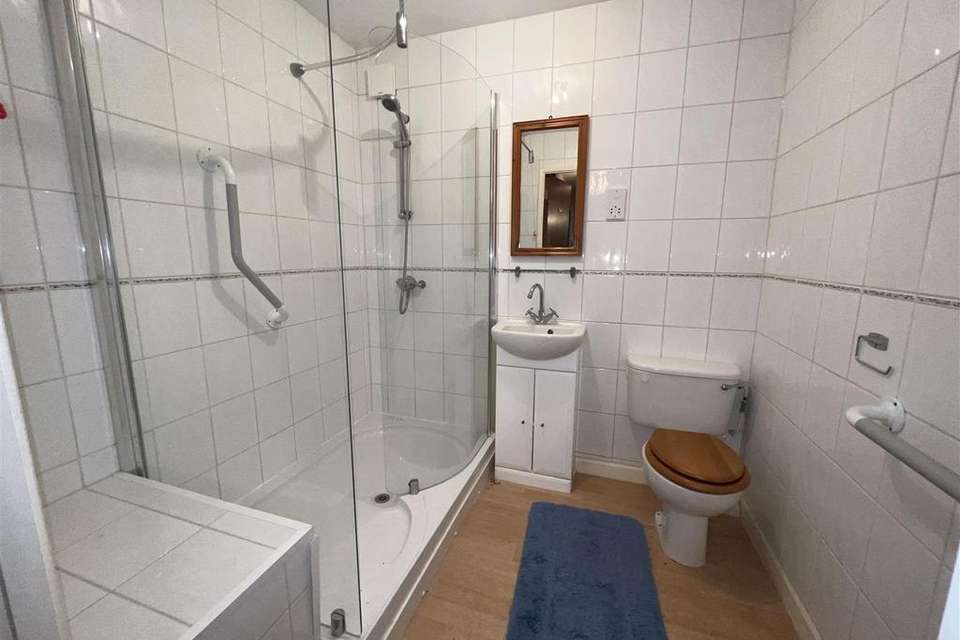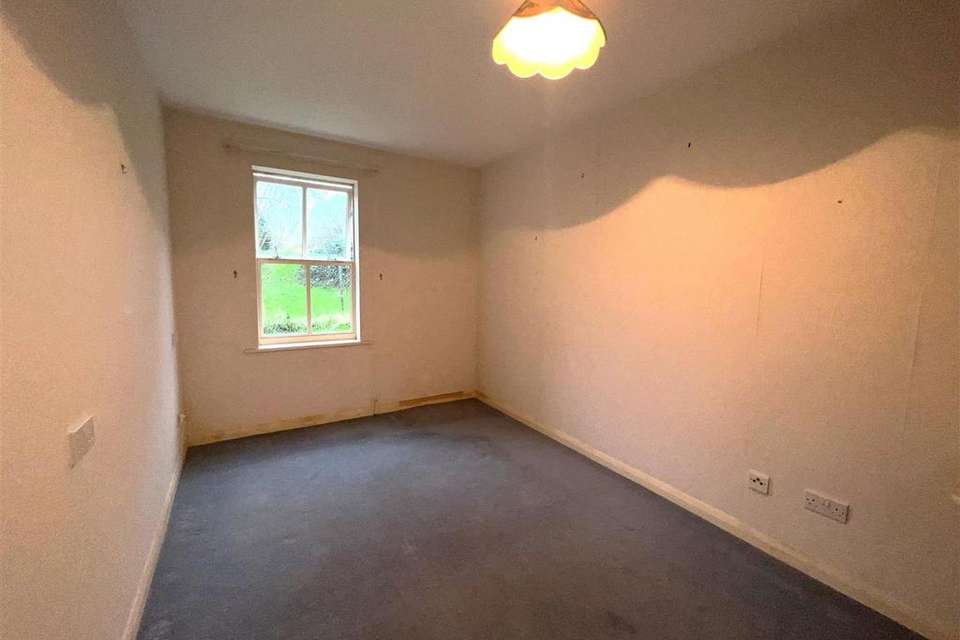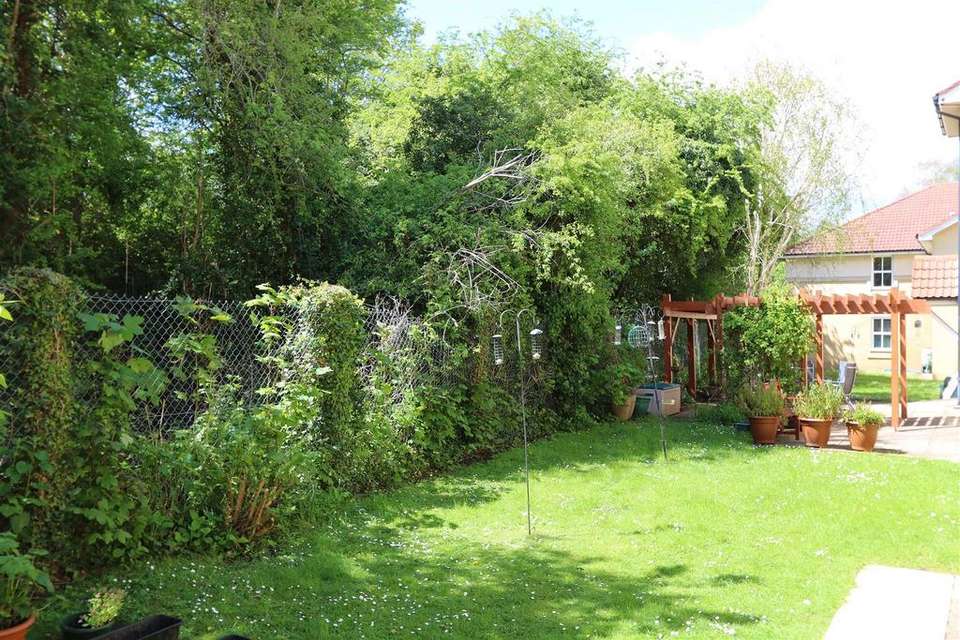1 bedroom retirement property for sale
Brassmill Lane, Bathflat
bedroom
Property photos

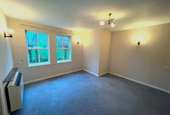
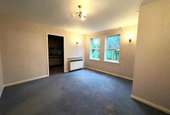

+3
Property description
A Ground Floor retirement apartment within a purpose built development. The development has the advantage of communal facilities provided for the use and enjoyment of all residents including a resident's lounge, kitchen-dining room and further sitting rooms on the upper floors plus communal gardens and residents parking area.
An 80% share in the ownership of the apartment is available.
In fuller detail the accommodation comprises (all measurements are approximate):
Communal approach leading to a private door to the apartment:
Entrance Hall - With night storage heater, cloak/storage cupboard and further additional storage cupboard housing hot water tank
Living/Dining Room - 4.13 x 4.04 (13'6" x 13'3") - Night storage heater, two double glazed windows to side aspect over looking neighbouring Caravan Park, wall lights, internal door leading to
Kitchen - 3.77 x 2.13 (12'4" x 6'11") - Range of base and wall units, integrated oven and hob, inset stainless steal sink and further additional appliance space.
Bedroom - 4.7 x 2.55 (15'5" x 8'4") - Night storage heater, built in wardrobe (included in measurements) and double glazed window to side aspect
Bathroom - 2.16 x 1.88 (7'1" x 6'2") - Fully tiled walls, low level WC, wash hand basin with mixer tap and cupboard beneath, large shower enclosure with thermostatic shower head.
Tenure - The property is Leasehold for a term of 125 years from the 25th December 1989. The residue of that leasehold interest is available. All the apartments are sold with an 80% equity with a 20% share being retained by Curo (formally the Somer Community Housing Trust).
The development is restricted to those persons over 55 years. It offers independence but with the extra security offered by the support of a part time Leasehold Officer on site in case of an emergency and in their absence an emergency alarm call system that is directed to a 24 hour emergency control facility.
The apartments are sold with no chain. Residents have the security of knowing that the freeholder will undertake the management of the development and be responsible for the maintenance of the grounds, common parts, buildings insurance, exterior repairs and decoration.
The annual service charge for a 1 bedroom property for the year 2024 - 2025 is £2,757.75. All tenure and service charges, details should be confirmed with your legal adviser prior to exchange of contracts. This particular apartment is situated on the ground floor of the development and overlooks the side of Meadow Court.
Council Tax - Council Tax: According to the Valuation Office Agency website, cti.voa.gov.uk the present Council Tax Band for the property is C. Please note that change of ownership is a 'relevant transaction' that can lead to the review of the existing council tax banding assessment.
An 80% share in the ownership of the apartment is available.
In fuller detail the accommodation comprises (all measurements are approximate):
Communal approach leading to a private door to the apartment:
Entrance Hall - With night storage heater, cloak/storage cupboard and further additional storage cupboard housing hot water tank
Living/Dining Room - 4.13 x 4.04 (13'6" x 13'3") - Night storage heater, two double glazed windows to side aspect over looking neighbouring Caravan Park, wall lights, internal door leading to
Kitchen - 3.77 x 2.13 (12'4" x 6'11") - Range of base and wall units, integrated oven and hob, inset stainless steal sink and further additional appliance space.
Bedroom - 4.7 x 2.55 (15'5" x 8'4") - Night storage heater, built in wardrobe (included in measurements) and double glazed window to side aspect
Bathroom - 2.16 x 1.88 (7'1" x 6'2") - Fully tiled walls, low level WC, wash hand basin with mixer tap and cupboard beneath, large shower enclosure with thermostatic shower head.
Tenure - The property is Leasehold for a term of 125 years from the 25th December 1989. The residue of that leasehold interest is available. All the apartments are sold with an 80% equity with a 20% share being retained by Curo (formally the Somer Community Housing Trust).
The development is restricted to those persons over 55 years. It offers independence but with the extra security offered by the support of a part time Leasehold Officer on site in case of an emergency and in their absence an emergency alarm call system that is directed to a 24 hour emergency control facility.
The apartments are sold with no chain. Residents have the security of knowing that the freeholder will undertake the management of the development and be responsible for the maintenance of the grounds, common parts, buildings insurance, exterior repairs and decoration.
The annual service charge for a 1 bedroom property for the year 2024 - 2025 is £2,757.75. All tenure and service charges, details should be confirmed with your legal adviser prior to exchange of contracts. This particular apartment is situated on the ground floor of the development and overlooks the side of Meadow Court.
Council Tax - Council Tax: According to the Valuation Office Agency website, cti.voa.gov.uk the present Council Tax Band for the property is C. Please note that change of ownership is a 'relevant transaction' that can lead to the review of the existing council tax banding assessment.
Interested in this property?
Council tax
First listed
Over a month agoBrassmill Lane, Bath
Marketed by
Davies & Way - Saltford 489 Bath Road Saltford BS31 3BAPlacebuzz mortgage repayment calculator
Monthly repayment
The Est. Mortgage is for a 25 years repayment mortgage based on a 10% deposit and a 5.5% annual interest. It is only intended as a guide. Make sure you obtain accurate figures from your lender before committing to any mortgage. Your home may be repossessed if you do not keep up repayments on a mortgage.
Brassmill Lane, Bath - Streetview
DISCLAIMER: Property descriptions and related information displayed on this page are marketing materials provided by Davies & Way - Saltford. Placebuzz does not warrant or accept any responsibility for the accuracy or completeness of the property descriptions or related information provided here and they do not constitute property particulars. Please contact Davies & Way - Saltford for full details and further information.

