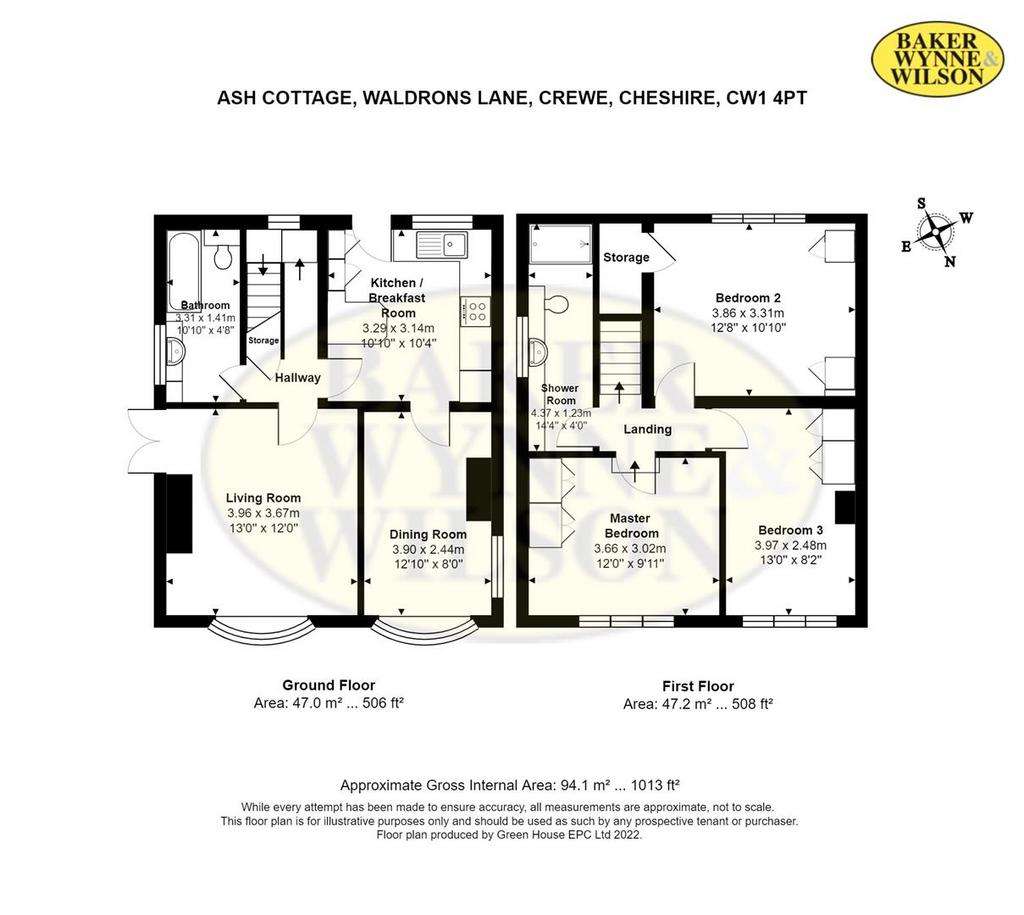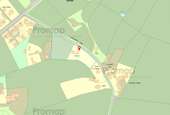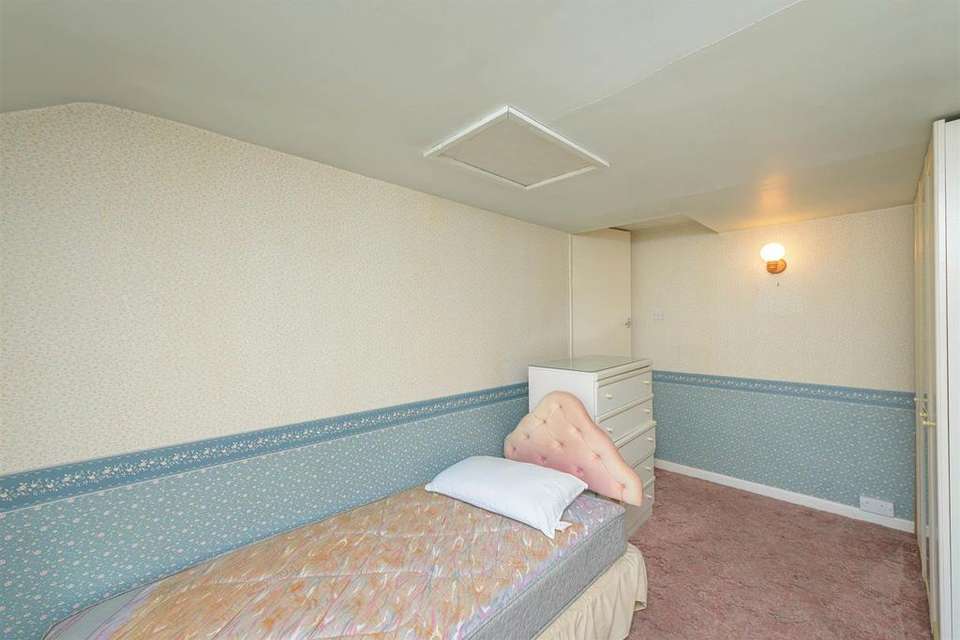3 bedroom detached house for sale
Waldrons Lane, Crewedetached house
bedrooms

Property photos




+14
Property description
AN INTERESTING OPPORTUNITY TO ACQUIRE A DETACHED COUNTRY COTTAGE WITH TREMENDOUS POTENTIAL AND SCOPE, STANDING IN GROUNDS TOTALLING 1.30 ACRES.
REQUIRING SOME UPDATING ENJOYING AN OPEN ASPECT.
A INTERESTING OPPORTUNITY TO ACQUIRE A DETACHED COUNTRY COTTAGE WITH TREMENDOUS POTENTIAL AND SCOPE, STANDING IN GROUNDS TOTALLING 1.30 ACRES.
REQUIRING SOME UPDATING ENJOYING AN OPEN ASPECT.
Summary - Entrance Hall, Sitting Room, Dining Room, Kitchen, Cloak/Bathroom, First Floor, Three Bedrooms, Bathroom. Breeze Block Garage, Precast Garage.
Directions - From Nantwich take the A530 Middlewich Road and continue along here to Leighton Hospital. Turn right into Smithy Lane, proceed over the mini roundabout onto Bradfield Road, At the traffic lights, turn left into Parkers Road, continue past the Eight Farmers Public house, over the railway bridge, past Broughton Road and the next turning on the right into Waldron's Lane and the property is situated 100 yards on the right hand side.
Location And Amenities - This is a popular semi rural locality in the confines of Crewe. The property occupies a central position within the grounds and has an open aspect to the front and rear. Within the hamlet there is the White Lion public house and day to day facilities available in Parkers Road, including the Co Operative store and Bargain Booze. There is primary education on Mablins Lane.
Crewe town centre is approximately 1.5 miles and contains a wide variety of business opportunities and a fast intercity railway network (London Euston 90 minutes, Manchester 40 minutes).
Description - The property is of brick construction with rendered elevations all under a tiled roof. It has been in the same family for a number of years and has been maintained but would not benefit from further programme of renovation/modernisation. Any purchaser will be drawn to the extensive gardens to the rear and size/ orchard area extending to 0.5 of an acre with the additional fenced paddock to the right which is approximately 0.72 of an acre and therefore offers ample opportunity for people with small stock keeping or equestrian interests.
The Accommodation Comprises -
Sitting Room - 3.96m x 3.66m (13'0" x 12'0") - Tiled/wooden fireplace, double glazed window to front, French door to side, TV point, two wall light points
Dining Room - 3.96m x 2.44m (13'0" x 8'0") - Stone feature fireplace, two double glazed windows
Kitchen - 3.40m x 3.05m (11'2" x 10'0") - A range of oak style units, work surfaces, sink unit, storage and wall cupboards, electric hob unit, Siemens oven, built in microwave, plumbing for washing machine, views to the rear through double glazed window, double glazed personal door to rear.
Cloak/Bathroom - Panelled bath with shower over, pedestal wash basin, low level WC, part tiled walls, heated towel rail, tiled floor, double glazed window.
Inner Hall With Stairs To First Floor Accommodatio - Electric radiator
Bedroom - 3.66m x 3.02m (12'0" x 9'11" ) - Fitted wardrobe, double glazed window.
Bedroom (Front) - 3.86m x 2.44m (12'8" x 8'0") - Access to loft, double glazed window.
Bedroom (Rear) - 3.86m x 3.35m (12'8" x 11'0") - Two fitted wardrobes with cupboards above, built in cupboard, double glazed window.
Bathroom - 4.39m x 1.22m (14'5" x 4'0") - Vanity wash basin, enclosed WC, built in storage cupboards, 12000mm shower cubicle with power unit, Xpelair, heated towel rail, double glazed window, tiled floor
Outside - Ample turning and parking area.
Breeze Block GARAGE 24'9" x 19'4"
Precast GARAGE 22'0" x 10'0"
Gardens And Paddock - See enclosed plan.
To the rear of the property there is a lawned area, to the side there is an orchard area being hedge lined. all in excess of 0.5 acres.
In a Westerly direction there is a fully enclosed grazing paddock which is 0.7 of an acre.
Redevelopment Clause - The vendor wishes to reserve on the whole within the contract of sale, an appropriate development uplift clause of 50% for a period of 30 years based on the any separate residential planning permissions being granted in the future.
Services - Mains water and electricity. Septic Tank drainage.
N.B. Tests have not been made of electrical, water, gas, drainage and heating systems and associated appliances, nor confirmation obtained from the statutory bodies of the presence of these services. The information given should therefore be verified prior to a legal commitment to purchase.
Tenure - FREEHOLD
Viewing -
REQUIRING SOME UPDATING ENJOYING AN OPEN ASPECT.
A INTERESTING OPPORTUNITY TO ACQUIRE A DETACHED COUNTRY COTTAGE WITH TREMENDOUS POTENTIAL AND SCOPE, STANDING IN GROUNDS TOTALLING 1.30 ACRES.
REQUIRING SOME UPDATING ENJOYING AN OPEN ASPECT.
Summary - Entrance Hall, Sitting Room, Dining Room, Kitchen, Cloak/Bathroom, First Floor, Three Bedrooms, Bathroom. Breeze Block Garage, Precast Garage.
Directions - From Nantwich take the A530 Middlewich Road and continue along here to Leighton Hospital. Turn right into Smithy Lane, proceed over the mini roundabout onto Bradfield Road, At the traffic lights, turn left into Parkers Road, continue past the Eight Farmers Public house, over the railway bridge, past Broughton Road and the next turning on the right into Waldron's Lane and the property is situated 100 yards on the right hand side.
Location And Amenities - This is a popular semi rural locality in the confines of Crewe. The property occupies a central position within the grounds and has an open aspect to the front and rear. Within the hamlet there is the White Lion public house and day to day facilities available in Parkers Road, including the Co Operative store and Bargain Booze. There is primary education on Mablins Lane.
Crewe town centre is approximately 1.5 miles and contains a wide variety of business opportunities and a fast intercity railway network (London Euston 90 minutes, Manchester 40 minutes).
Description - The property is of brick construction with rendered elevations all under a tiled roof. It has been in the same family for a number of years and has been maintained but would not benefit from further programme of renovation/modernisation. Any purchaser will be drawn to the extensive gardens to the rear and size/ orchard area extending to 0.5 of an acre with the additional fenced paddock to the right which is approximately 0.72 of an acre and therefore offers ample opportunity for people with small stock keeping or equestrian interests.
The Accommodation Comprises -
Sitting Room - 3.96m x 3.66m (13'0" x 12'0") - Tiled/wooden fireplace, double glazed window to front, French door to side, TV point, two wall light points
Dining Room - 3.96m x 2.44m (13'0" x 8'0") - Stone feature fireplace, two double glazed windows
Kitchen - 3.40m x 3.05m (11'2" x 10'0") - A range of oak style units, work surfaces, sink unit, storage and wall cupboards, electric hob unit, Siemens oven, built in microwave, plumbing for washing machine, views to the rear through double glazed window, double glazed personal door to rear.
Cloak/Bathroom - Panelled bath with shower over, pedestal wash basin, low level WC, part tiled walls, heated towel rail, tiled floor, double glazed window.
Inner Hall With Stairs To First Floor Accommodatio - Electric radiator
Bedroom - 3.66m x 3.02m (12'0" x 9'11" ) - Fitted wardrobe, double glazed window.
Bedroom (Front) - 3.86m x 2.44m (12'8" x 8'0") - Access to loft, double glazed window.
Bedroom (Rear) - 3.86m x 3.35m (12'8" x 11'0") - Two fitted wardrobes with cupboards above, built in cupboard, double glazed window.
Bathroom - 4.39m x 1.22m (14'5" x 4'0") - Vanity wash basin, enclosed WC, built in storage cupboards, 12000mm shower cubicle with power unit, Xpelair, heated towel rail, double glazed window, tiled floor
Outside - Ample turning and parking area.
Breeze Block GARAGE 24'9" x 19'4"
Precast GARAGE 22'0" x 10'0"
Gardens And Paddock - See enclosed plan.
To the rear of the property there is a lawned area, to the side there is an orchard area being hedge lined. all in excess of 0.5 acres.
In a Westerly direction there is a fully enclosed grazing paddock which is 0.7 of an acre.
Redevelopment Clause - The vendor wishes to reserve on the whole within the contract of sale, an appropriate development uplift clause of 50% for a period of 30 years based on the any separate residential planning permissions being granted in the future.
Services - Mains water and electricity. Septic Tank drainage.
N.B. Tests have not been made of electrical, water, gas, drainage and heating systems and associated appliances, nor confirmation obtained from the statutory bodies of the presence of these services. The information given should therefore be verified prior to a legal commitment to purchase.
Tenure - FREEHOLD
Viewing -
Interested in this property?
Council tax
First listed
Over a month agoWaldrons Lane, Crewe
Marketed by
Baker Wynne & Wilson - Nantwich 38 Pepper Street Nantwich CW5 5ABPlacebuzz mortgage repayment calculator
Monthly repayment
The Est. Mortgage is for a 25 years repayment mortgage based on a 10% deposit and a 5.5% annual interest. It is only intended as a guide. Make sure you obtain accurate figures from your lender before committing to any mortgage. Your home may be repossessed if you do not keep up repayments on a mortgage.
Waldrons Lane, Crewe - Streetview
DISCLAIMER: Property descriptions and related information displayed on this page are marketing materials provided by Baker Wynne & Wilson - Nantwich. Placebuzz does not warrant or accept any responsibility for the accuracy or completeness of the property descriptions or related information provided here and they do not constitute property particulars. Please contact Baker Wynne & Wilson - Nantwich for full details and further information.


















