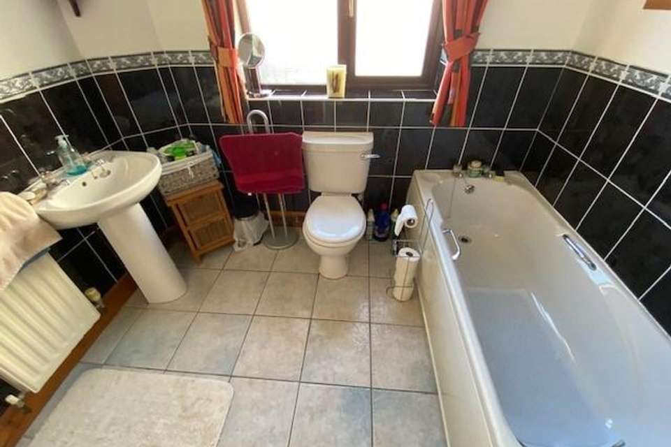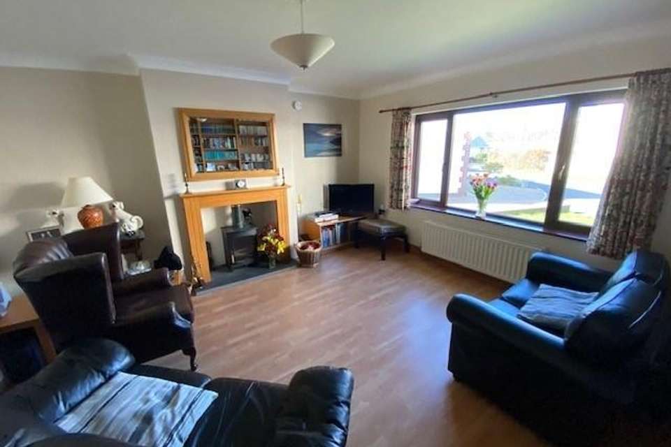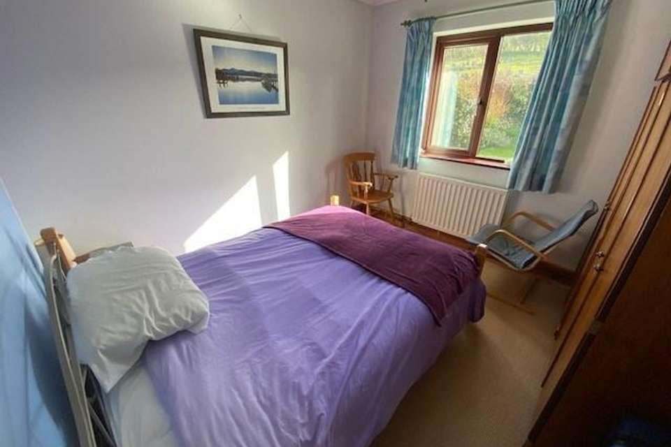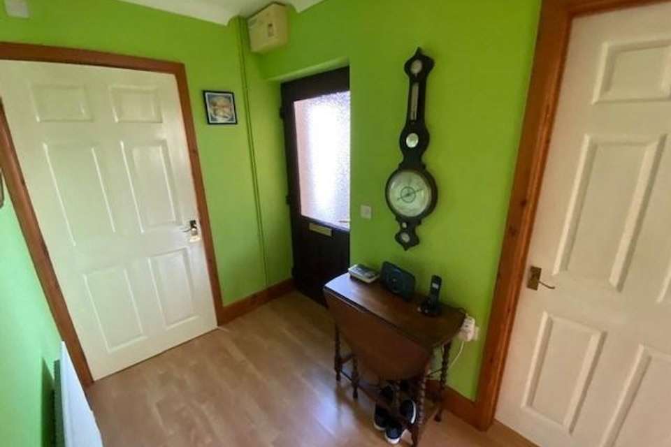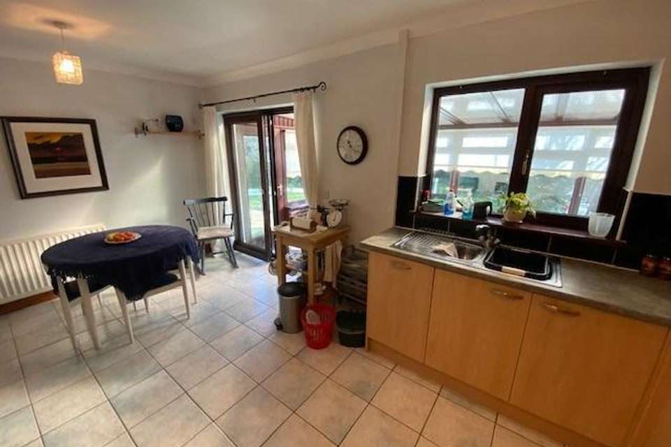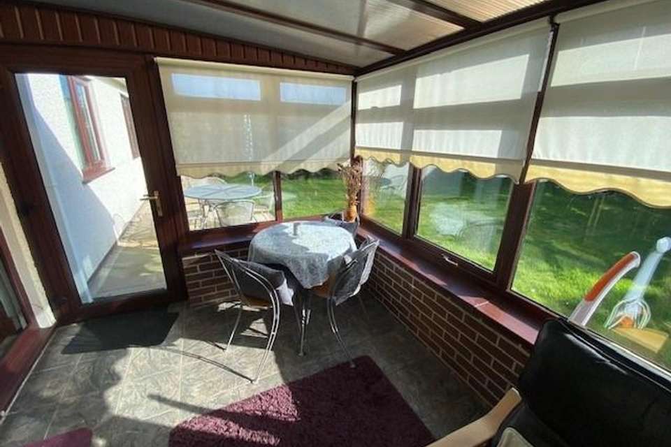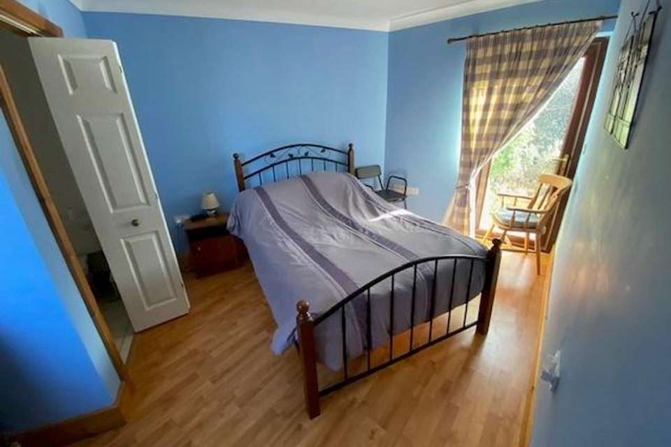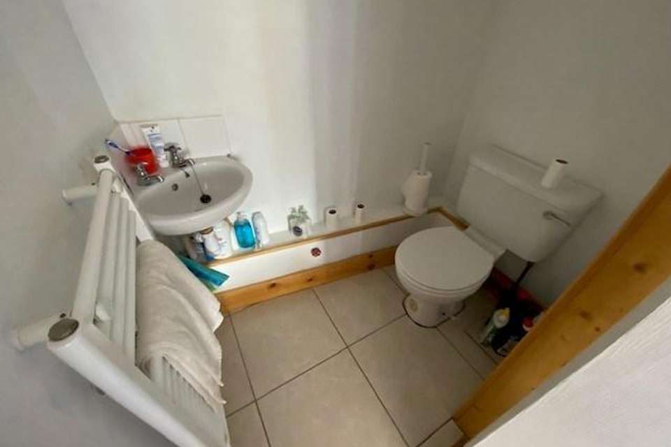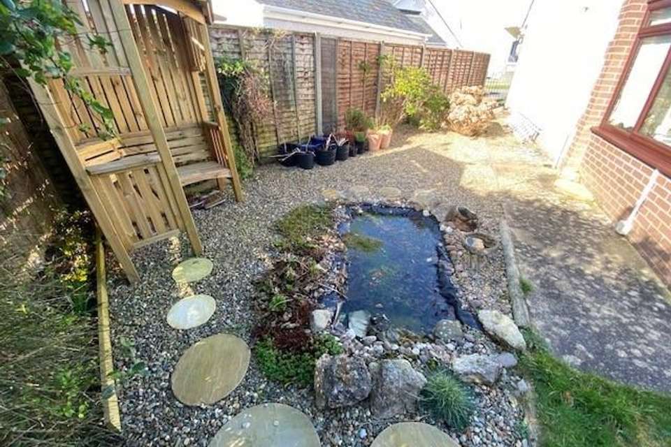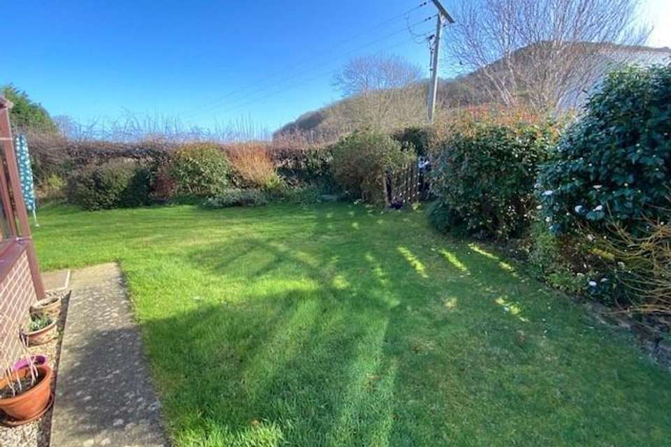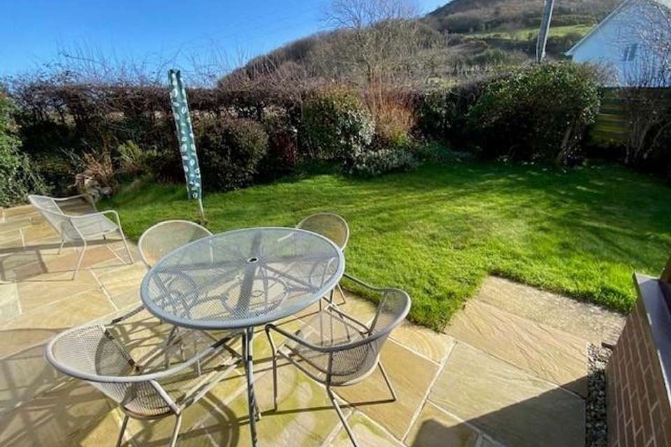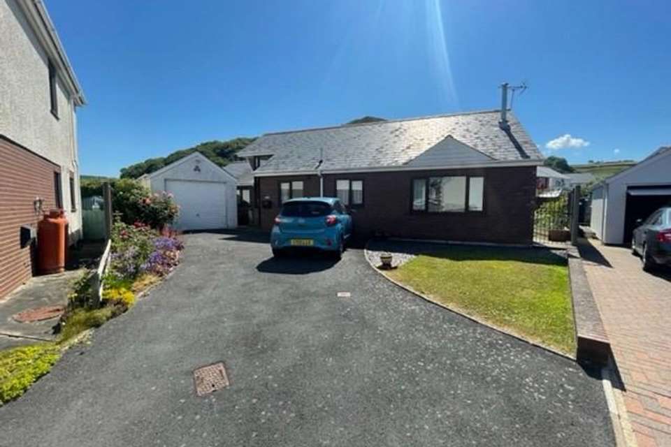4 bedroom bungalow for sale
Heol Isfoel, Llanrhystud, SY23bungalow
bedrooms
Property photos
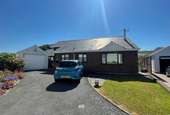
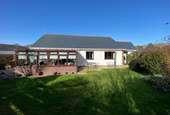
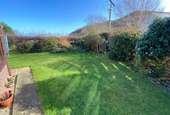
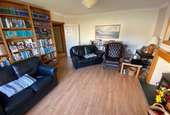
+13
Property description
*An appealing detached bungalow*3 or 4 bedrooms*Full Double Glazing*Central Heating*Rear Conservatory*Detached Garage*Easily Maintained Pleasant Grounds to front and rear*Popular residential locality within a coastal village community*The Accommodation provides - Front Porch, Ent Hall, Bathroom with shower and w.c. 4 Bedrooms (one used as a 2nd Sitting Room), En Suite w.c. Spacious Lounge, Good Sized Kitchen/Dining Room, Rear Conservatory. In a corner of a quiet cul de sac just off Heol Isfoel a couple of 100 metres from the main A487 coast road and a level walk to a good range of village amenities which includes convenience stores, post office, florists, public house, places of worship, primary school, cafe, nearby golf course and leisure centre. Also a convenient walk to the sea. 6 Miles from the Georgian Harbour town of Aberaeron with its comprehensive range of shopping and schooling facilities and some 11 miles from the Coastal University and Administrative Centre of Aberystwyth.
Mains Electricity, Water and Drainage. Oil Fired Central Heating.
GENERAL
This property is offered for sale due to the ill health of the vendors and the need to move closer to family.
There is a proposal for them to purchase a suitably developed new home which is currently under the course of construction. Prospective buyers therefore need to be made aware that there may be a delay in the completion of this property to coincide with the new dwelling which is anticipated to be completed July/August 2022.
THE ACCOMMODATION
Front Porch
Fully upvc double glazed to a high roof level. Tiled floor. Hardwood entrance door leads through to -
Entrance Hall
Which has laminate flooring, central heating radiator, telephone point.
Bathroom
8' 1" x 5' 7" (2.46m x 1.70m) half tiled walls and tiled floor. A white suite provides a panelled bath, low level flush toilet, pedestal wash hand basin, shaver light and point, shower cubicle, central heating radiator. Front opaque window.
Front Bedroom 1
9' 2" x 7' 7" (2.79m x 2.31m) with central heating radiator and front aspect window.
Rear Bedroom 2
10' 3" x 9' 8" (3.12m x 2.95m) with central heating radiator and rear aspect window.
Rear Bedroom 3 (Currently second sitting room)
11' 8" x 10' 2" (3.56m x 3.10m) with laminate flooring, rear aspect window with central heating radiator.
Inner Hallway
With built in cloak cupboard and a built in airing cupboard with central heating radiator. Hatch to Loft.
Front Lounge
15' 0" x 14' 4" (4.57m x 4.37m) with laminate flooring, a light and 'airy' room with large front aspect window, double panel radiator. Fireplace housing a multi fuel stove on a slate hearth with Oak surround.
Rear Kitchen/Dining Room
17' 0" x 10' 8" (5.18m x 3.25m) with tiled floor, three walls fitted with a range of modern base and wall cupboard units with Formica working surfaces, stainless steel 1½ bowl single drainer sink unit with mixer taps, integrated stainless steel electric oven and ceramic hob unit with cooker hood, integrated dishwasher, partly tiled walls, 6' patio doors lead to -
Rear Conservatory
17' 0" x 8' 8" (5.18m x 2.64m) with tiled floor, fully upvc double glazed with polycarbonate roof, looks out over rear garden.
Inner Hallway
With laminate flooring, built in storage cupboard and cupboard housing a Worcester Heatslave oil fired central heating combi boiler. Leads to -
Bedroom 4
14' 5" x 10' 4" (4.39m x 3.15m) (average) with laminate flooring, front aspect window, also French door to rear garden, central heating radiator.
En Suite W.C.
Having a low level flush toilet, corner wash hand basin, heated towel rail.
EXTERNALLY
Detached Garage.
A tarmacadamed driveway off the estate leads to a substantial detached Garage 19' 4" x 9' 4" (5.89m x 2.84m) with up and over door and side exterior door.
To the Front
Parking for 3 vehicles to the front with a small lawned garden area. Side pathway leads to -
To the Rear
Enclosed Garden/Gravelled Shrubbery area with feature fish pond, pleasant sunny lawned garden area contained within mature hedging to give privacy with an abundance of shrubs, ornamental trees and bushes and a paved patio area.
Mains Electricity, Water and Drainage. Oil Fired Central Heating.
GENERAL
This property is offered for sale due to the ill health of the vendors and the need to move closer to family.
There is a proposal for them to purchase a suitably developed new home which is currently under the course of construction. Prospective buyers therefore need to be made aware that there may be a delay in the completion of this property to coincide with the new dwelling which is anticipated to be completed July/August 2022.
THE ACCOMMODATION
Front Porch
Fully upvc double glazed to a high roof level. Tiled floor. Hardwood entrance door leads through to -
Entrance Hall
Which has laminate flooring, central heating radiator, telephone point.
Bathroom
8' 1" x 5' 7" (2.46m x 1.70m) half tiled walls and tiled floor. A white suite provides a panelled bath, low level flush toilet, pedestal wash hand basin, shaver light and point, shower cubicle, central heating radiator. Front opaque window.
Front Bedroom 1
9' 2" x 7' 7" (2.79m x 2.31m) with central heating radiator and front aspect window.
Rear Bedroom 2
10' 3" x 9' 8" (3.12m x 2.95m) with central heating radiator and rear aspect window.
Rear Bedroom 3 (Currently second sitting room)
11' 8" x 10' 2" (3.56m x 3.10m) with laminate flooring, rear aspect window with central heating radiator.
Inner Hallway
With built in cloak cupboard and a built in airing cupboard with central heating radiator. Hatch to Loft.
Front Lounge
15' 0" x 14' 4" (4.57m x 4.37m) with laminate flooring, a light and 'airy' room with large front aspect window, double panel radiator. Fireplace housing a multi fuel stove on a slate hearth with Oak surround.
Rear Kitchen/Dining Room
17' 0" x 10' 8" (5.18m x 3.25m) with tiled floor, three walls fitted with a range of modern base and wall cupboard units with Formica working surfaces, stainless steel 1½ bowl single drainer sink unit with mixer taps, integrated stainless steel electric oven and ceramic hob unit with cooker hood, integrated dishwasher, partly tiled walls, 6' patio doors lead to -
Rear Conservatory
17' 0" x 8' 8" (5.18m x 2.64m) with tiled floor, fully upvc double glazed with polycarbonate roof, looks out over rear garden.
Inner Hallway
With laminate flooring, built in storage cupboard and cupboard housing a Worcester Heatslave oil fired central heating combi boiler. Leads to -
Bedroom 4
14' 5" x 10' 4" (4.39m x 3.15m) (average) with laminate flooring, front aspect window, also French door to rear garden, central heating radiator.
En Suite W.C.
Having a low level flush toilet, corner wash hand basin, heated towel rail.
EXTERNALLY
Detached Garage.
A tarmacadamed driveway off the estate leads to a substantial detached Garage 19' 4" x 9' 4" (5.89m x 2.84m) with up and over door and side exterior door.
To the Front
Parking for 3 vehicles to the front with a small lawned garden area. Side pathway leads to -
To the Rear
Enclosed Garden/Gravelled Shrubbery area with feature fish pond, pleasant sunny lawned garden area contained within mature hedging to give privacy with an abundance of shrubs, ornamental trees and bushes and a paved patio area.
Council tax
First listed
Over a month agoHeol Isfoel, Llanrhystud, SY23
Placebuzz mortgage repayment calculator
Monthly repayment
The Est. Mortgage is for a 25 years repayment mortgage based on a 10% deposit and a 5.5% annual interest. It is only intended as a guide. Make sure you obtain accurate figures from your lender before committing to any mortgage. Your home may be repossessed if you do not keep up repayments on a mortgage.
Heol Isfoel, Llanrhystud, SY23 - Streetview
DISCLAIMER: Property descriptions and related information displayed on this page are marketing materials provided by Morgan & Davies - Aberaeron. Placebuzz does not warrant or accept any responsibility for the accuracy or completeness of the property descriptions or related information provided here and they do not constitute property particulars. Please contact Morgan & Davies - Aberaeron for full details and further information.





