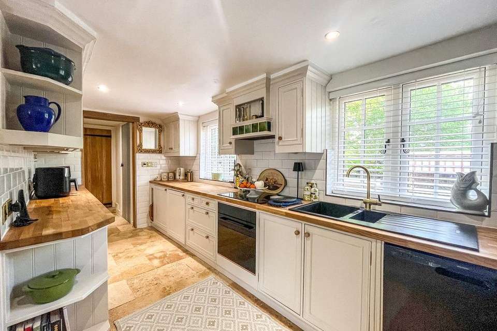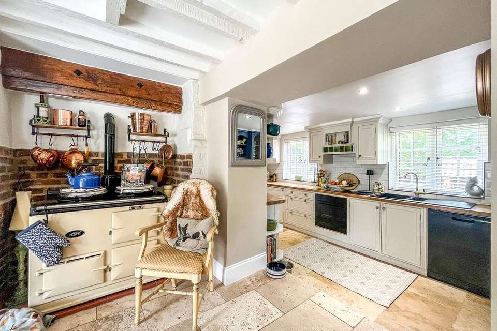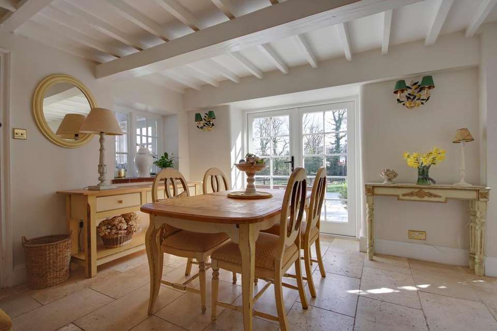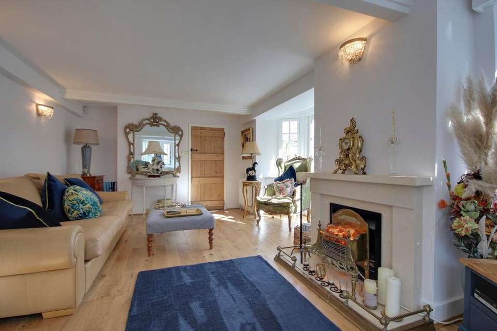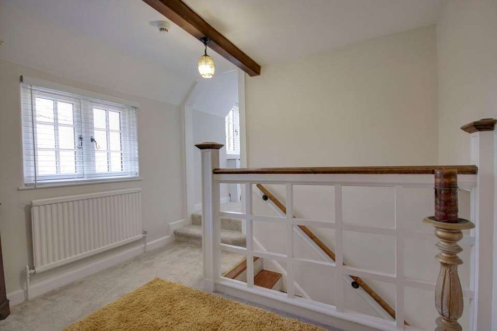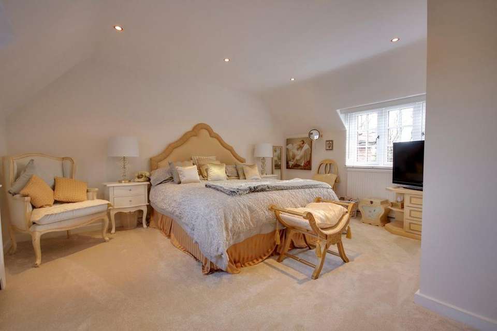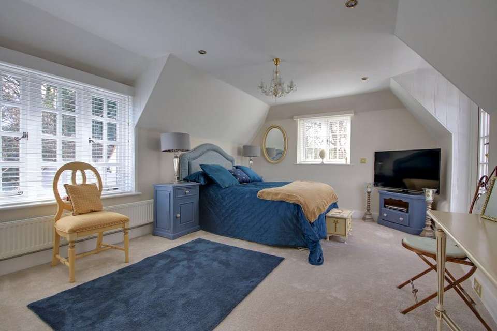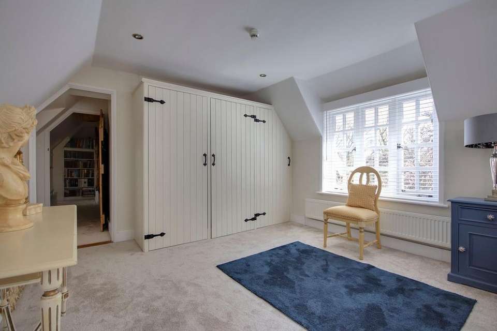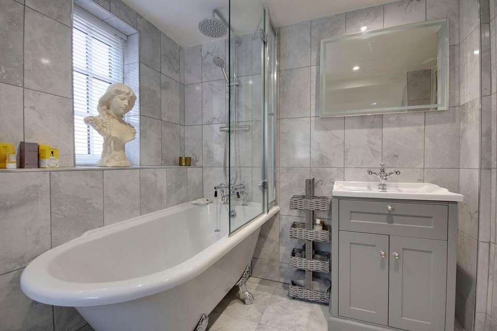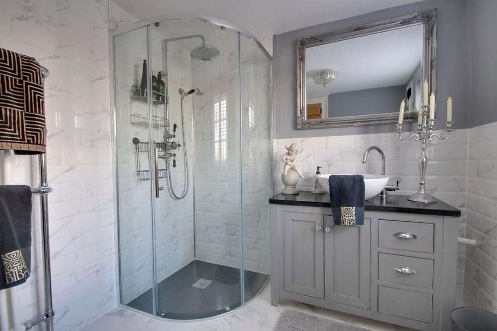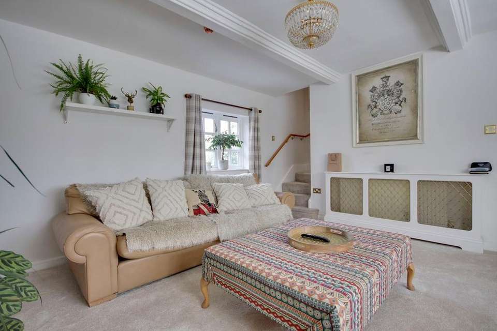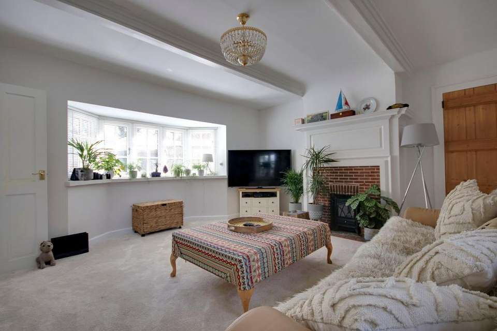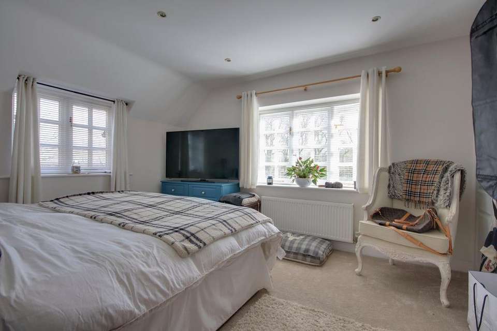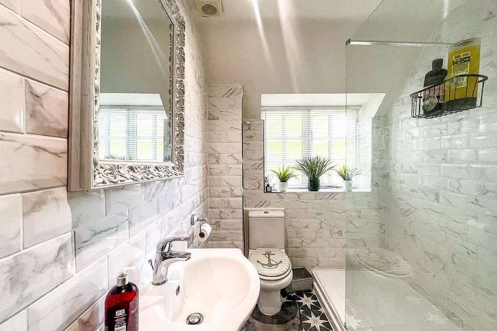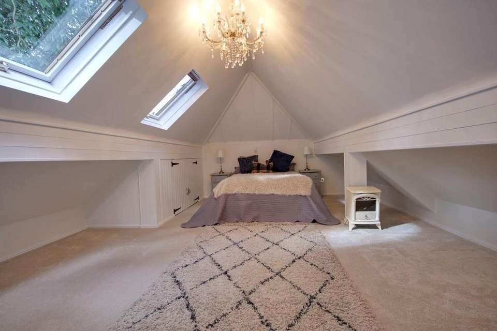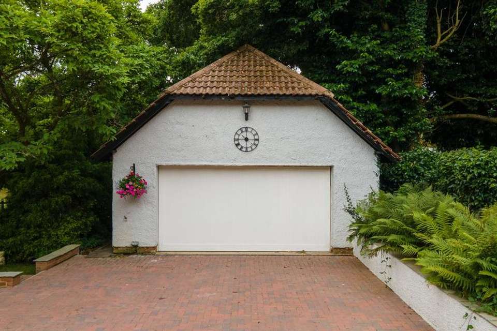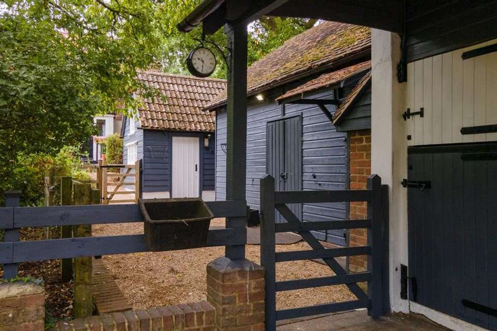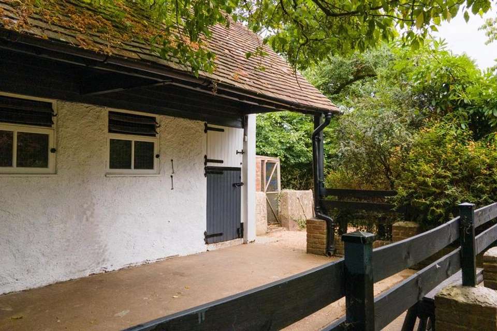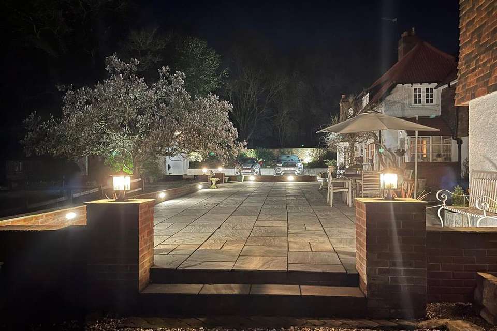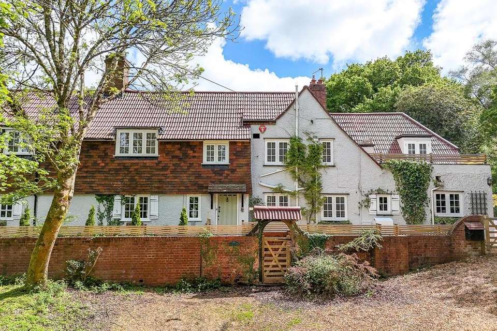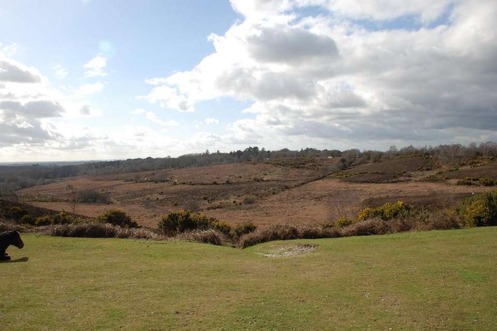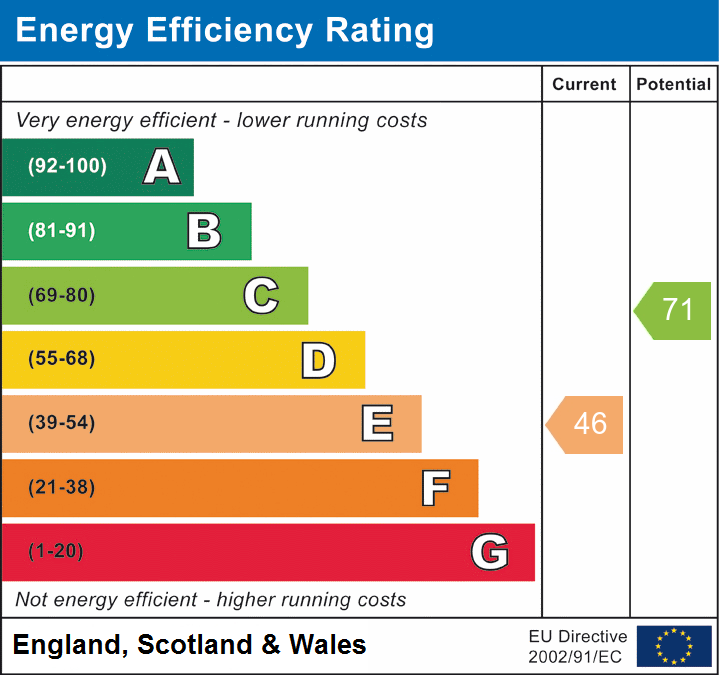6 bedroom detached house for sale
Ringwood, BH24detached house
bedrooms
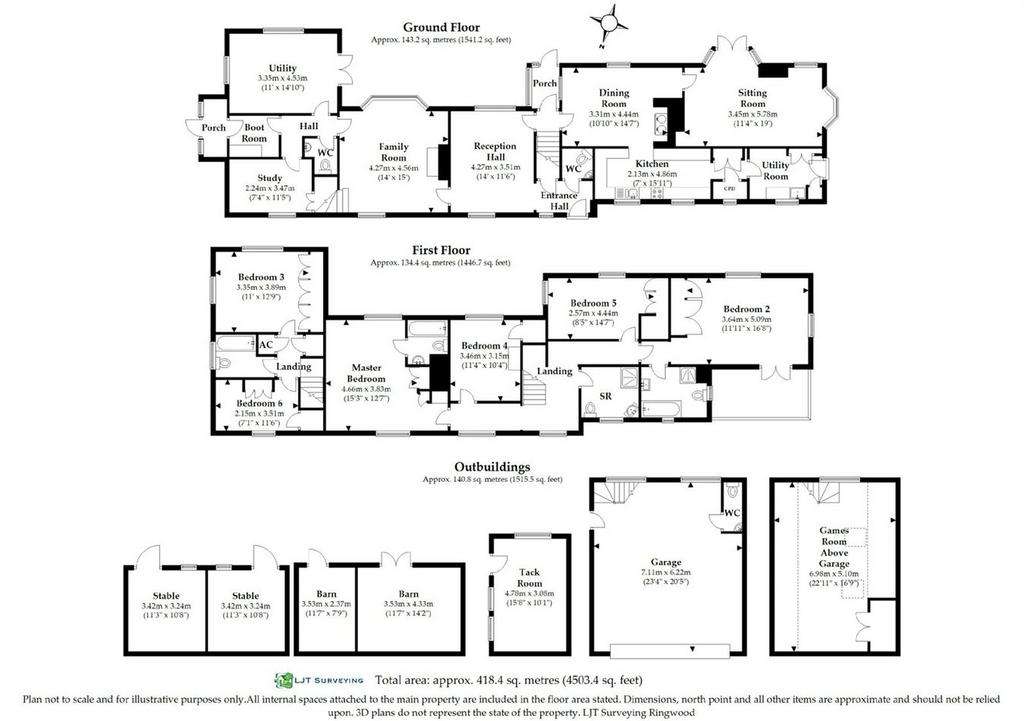
Property photos

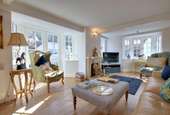
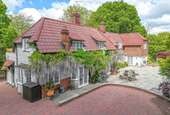
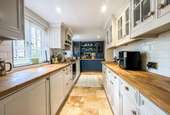
+26
Property description
A stunning, bright, and airy family home recently refurbished to an extremely high specification, offering idyllic country living coupled with all the luxuries of modern life, the property benefits from six bedrooms and up to six reception rooms, configured to offer flexible accommodation and would make the perfect multi-generational living accommodation. Situated on the edge of the open New Forest this charming property has numerous outbuildings including a garage, stables, and further benefits from approximately 1.25 acres of delightful gardens and paddock land. Energy Performance Rating: E
Castle Hill House lies about a mile from the centre of, arguably, one of the most beautiful and sought after villages in The New Forest, ideally situated to make full use of all the wonderful facilities the Forest has to offer. Whether it be sailing at nearby Lymington (12 miles) or golf at one of the many courses in the area including nearby Burley and Brockenhurst with its mainline railway station (8 miles, Waterloo 90 minutes) The market town of Ringwood is but a short drive away (5 miles). The larger shopping towns of Southampton (20 miles) to the east and Bournemouth (16 miles) to the west, both with their airports, are easily accessible.
Castle Hill House offers generous, cleverly configured accommodation, providing two very distinct living areas. The principal residence is in the large part of the original house. The front door opens into a large reception hall which provides access to a downstairs cloakroom and the rear porch. Further to this the reception hall leads through to the dining room, which has double doors providing access to the terrace and features a cream gas fired Aga and leads into the kitchen. The kitchen is fully fitted with high and low level units and electric hob with extractor over, windows to the front aspect and access through to the utility room and a side door. From the dining area, a door leads through to the light and spacious sitting room with a bay window and French style doors to the rear gardens.On the first floor are four double bedrooms, two of which benefit from en suite facilities and built-in wardrobes, with the principal bedroom benefiting from a balcony. All bedrooms enjoy a splendid outlook over the grounds to the rear. On this level there is a further shower room serving the other two bedrooms.From the reception hall access is gained to a further family room, with a staircase to the first floor accommodation which boasts two further bedrooms and a bathroom. Additionally, on the ground floor, there is a utility, cloakroom, a study/bedroom seven if required and a boot room with built in storage and space and pluming for a washing machine leading to a side porch giving access to the gardens.
The property is approached via an area of Forest track, which provides overflow parking and leads to both a pedestrian access gate and to an electrically operated vehicular access gate, which leads to the side driveway providing ample parking and leads to the garage beyond.The double garage has an electrically operated up and over door. At the rear of the garage is a recently renovated coach house which could be used as overflow accommodation and benefits from a wooded decked area looking over the gardens to the rear.Directly to the rear of the property is a flagstone terrace bordered by a low brick wall and complemented by outdoor lighting, a perfect area for alfresco dining. Steps lead from the terrace to a lawned area of garden incorporating a quite beautiful mature magnolia tree and is interspersed with areas of mature plants and shrubs.This area enjoys delightful views over the paddock land beyond. The paddock land is currently divided into two grazing paddocks with natural wood post and rail fencing. In the far corner of the paddock is a five bar gate allowing access directly on to the Forest for riding/walking.Further to this is a stable complex which incorporates two stables, a large enclosed barn and separate tack room. Access can be gained from the yard to the main paddock which is enclosed by post and rail fencing.
From the centre of the village of Burley, head in a northerly direction towards Burley Street. On reaching Burley Street continue past Burley Street Garage and the property will be found after a short distance on the left.
Castle Hill House lies about a mile from the centre of, arguably, one of the most beautiful and sought after villages in The New Forest, ideally situated to make full use of all the wonderful facilities the Forest has to offer. Whether it be sailing at nearby Lymington (12 miles) or golf at one of the many courses in the area including nearby Burley and Brockenhurst with its mainline railway station (8 miles, Waterloo 90 minutes) The market town of Ringwood is but a short drive away (5 miles). The larger shopping towns of Southampton (20 miles) to the east and Bournemouth (16 miles) to the west, both with their airports, are easily accessible.
Castle Hill House offers generous, cleverly configured accommodation, providing two very distinct living areas. The principal residence is in the large part of the original house. The front door opens into a large reception hall which provides access to a downstairs cloakroom and the rear porch. Further to this the reception hall leads through to the dining room, which has double doors providing access to the terrace and features a cream gas fired Aga and leads into the kitchen. The kitchen is fully fitted with high and low level units and electric hob with extractor over, windows to the front aspect and access through to the utility room and a side door. From the dining area, a door leads through to the light and spacious sitting room with a bay window and French style doors to the rear gardens.On the first floor are four double bedrooms, two of which benefit from en suite facilities and built-in wardrobes, with the principal bedroom benefiting from a balcony. All bedrooms enjoy a splendid outlook over the grounds to the rear. On this level there is a further shower room serving the other two bedrooms.From the reception hall access is gained to a further family room, with a staircase to the first floor accommodation which boasts two further bedrooms and a bathroom. Additionally, on the ground floor, there is a utility, cloakroom, a study/bedroom seven if required and a boot room with built in storage and space and pluming for a washing machine leading to a side porch giving access to the gardens.
The property is approached via an area of Forest track, which provides overflow parking and leads to both a pedestrian access gate and to an electrically operated vehicular access gate, which leads to the side driveway providing ample parking and leads to the garage beyond.The double garage has an electrically operated up and over door. At the rear of the garage is a recently renovated coach house which could be used as overflow accommodation and benefits from a wooded decked area looking over the gardens to the rear.Directly to the rear of the property is a flagstone terrace bordered by a low brick wall and complemented by outdoor lighting, a perfect area for alfresco dining. Steps lead from the terrace to a lawned area of garden incorporating a quite beautiful mature magnolia tree and is interspersed with areas of mature plants and shrubs.This area enjoys delightful views over the paddock land beyond. The paddock land is currently divided into two grazing paddocks with natural wood post and rail fencing. In the far corner of the paddock is a five bar gate allowing access directly on to the Forest for riding/walking.Further to this is a stable complex which incorporates two stables, a large enclosed barn and separate tack room. Access can be gained from the yard to the main paddock which is enclosed by post and rail fencing.
From the centre of the village of Burley, head in a northerly direction towards Burley Street. On reaching Burley Street continue past Burley Street Garage and the property will be found after a short distance on the left.
Interested in this property?
Council tax
First listed
Over a month agoEnergy Performance Certificate
Ringwood, BH24
Marketed by
Spencers New Forest - Burley The Cross, Burley Burley BH24 4ABPlacebuzz mortgage repayment calculator
Monthly repayment
The Est. Mortgage is for a 25 years repayment mortgage based on a 10% deposit and a 5.5% annual interest. It is only intended as a guide. Make sure you obtain accurate figures from your lender before committing to any mortgage. Your home may be repossessed if you do not keep up repayments on a mortgage.
Ringwood, BH24 - Streetview
DISCLAIMER: Property descriptions and related information displayed on this page are marketing materials provided by Spencers New Forest - Burley. Placebuzz does not warrant or accept any responsibility for the accuracy or completeness of the property descriptions or related information provided here and they do not constitute property particulars. Please contact Spencers New Forest - Burley for full details and further information.





