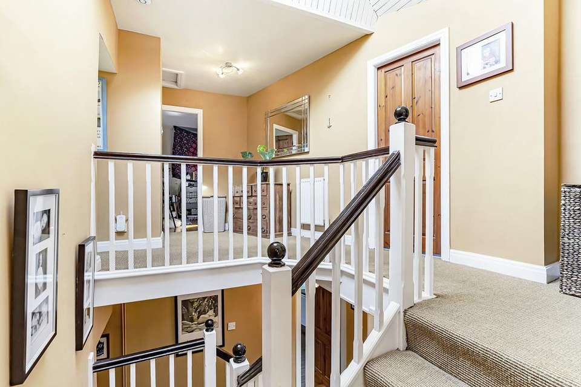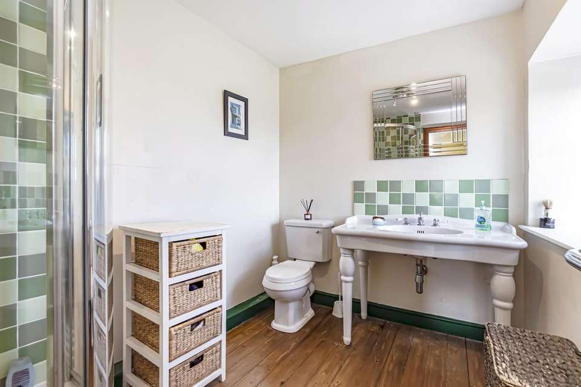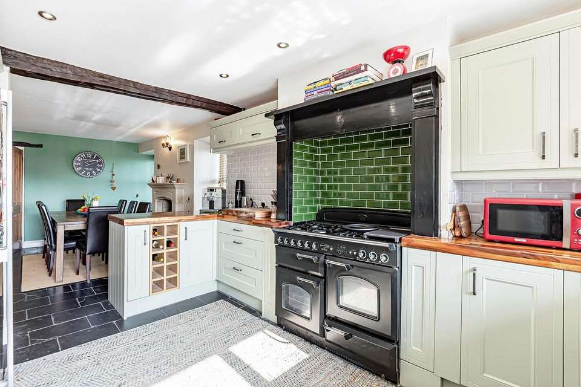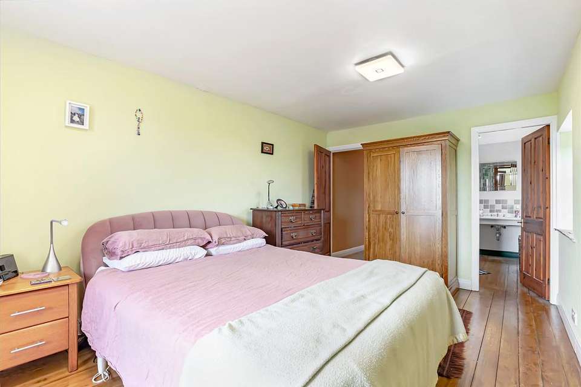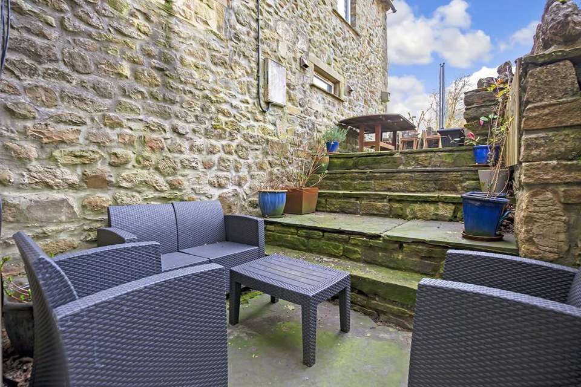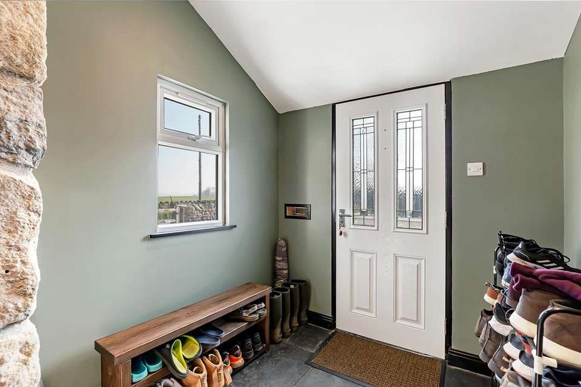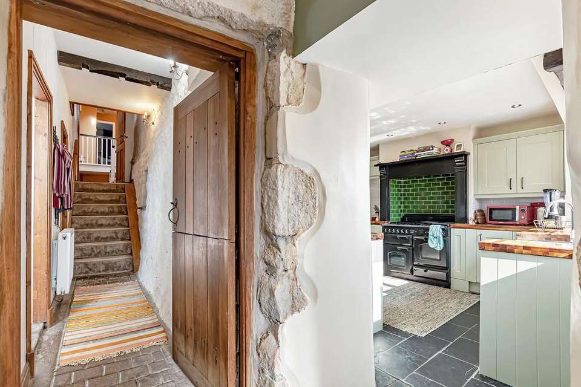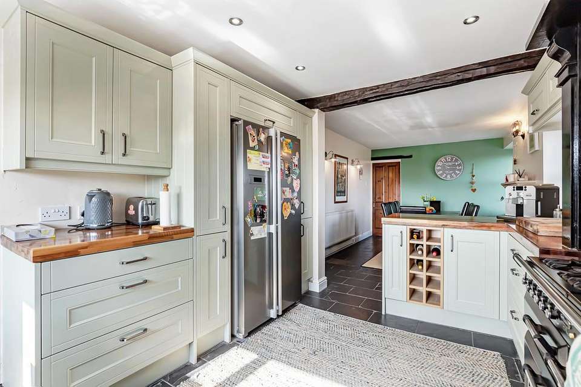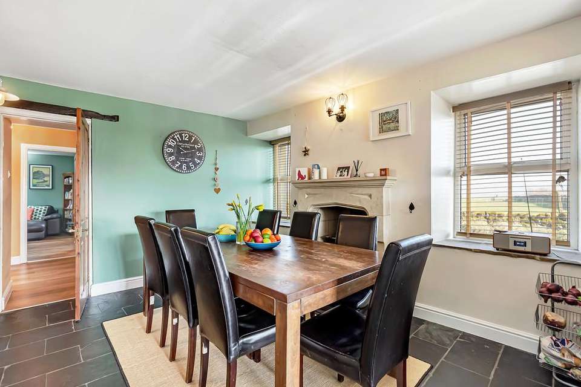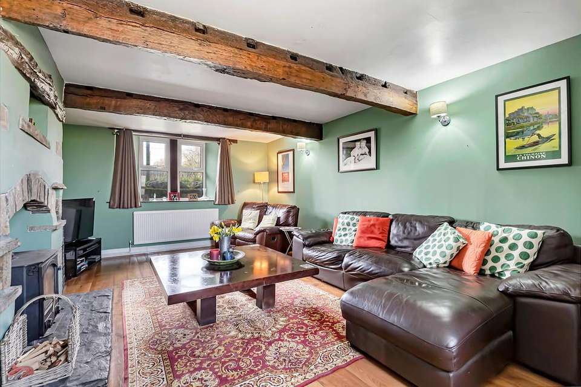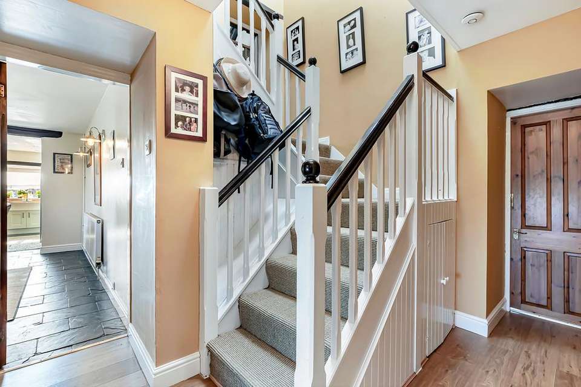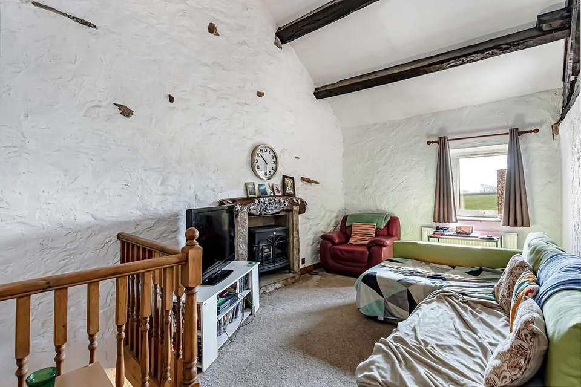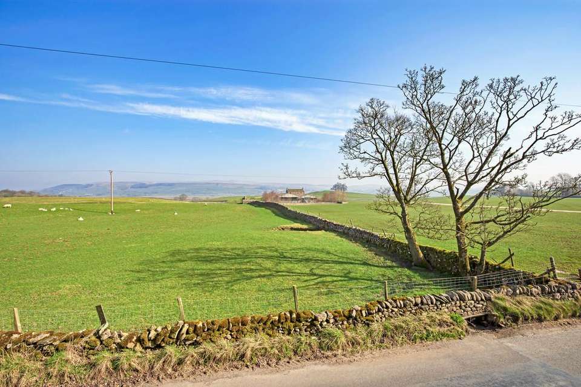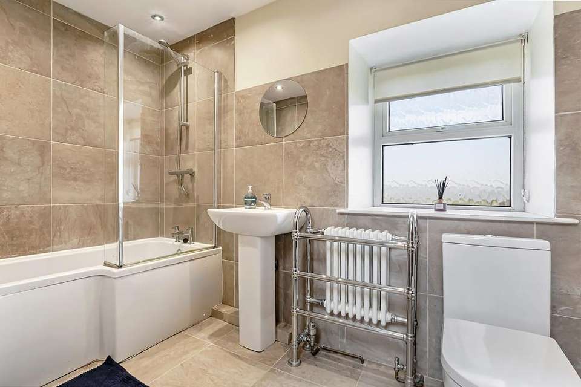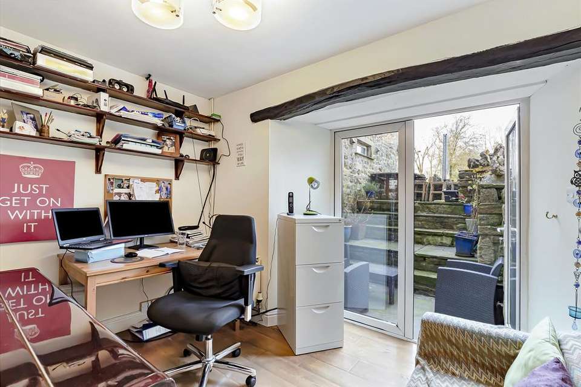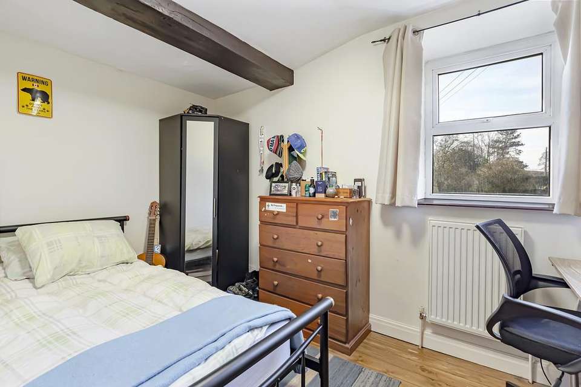4 bedroom semi-detached house for sale
Town End Housesemi-detached house
bedrooms
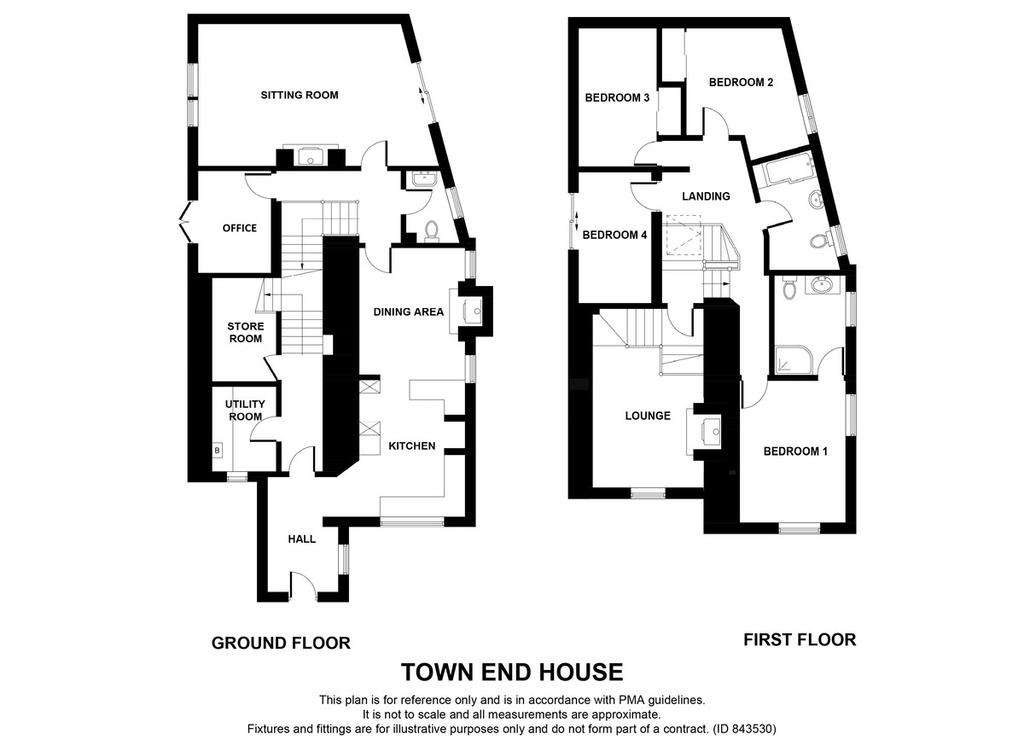
Property photos

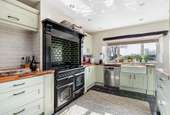
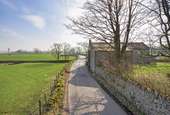
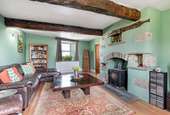
+16
Property description
Wigglesworth is a charming North Yorkshire village situated in lower Ribblesdale, between the Dales and the Forest of Bowland. With just 150 households gathered around the main street and scattered across surrounding countryside, it is a small village yet with a thriving community. There is a bus service which operates between Wigglesworth and Settle, and a train station 2 miles away in Long Preston. Further information can be found at .
Welcoming you into this charming village is Town End House, a charming semi detached farmhouse that has so much accommodation to offer including two home office's, ample living space and beautiful views benefitting from LPG gas central heating and double glazed throughout and is described in brief below using approximate room sizes:-
GROUND FLOOR
ENTRANCE PORCH A new addition to the property is the wonderful large entrance porch with composite front door, plenty of space for muddy boots and coats with an Indian slate floor, exposed stone work and a window to the side. Doors to the utility and gym areas and secret stairs to the fifth bedroom/home office.
ENTRANCE HALLWAY From the entrance porch is this inner hallway that leads to the utility room, gym and half landing to bedroom 5/home office. With the original Ope stone flooring and a radiator.
UTILITY ROOM Original Ope stone flooring from the original stable days of the barn part of the farmhouse with wall and base units and a complementary work surface. Space for a washing machine, window and Baxi combination boiler. Quirky little inset wall spaces in keeping with the character of the property.
GYM ROOM 10' 01" x 5' 10" (3.07m x 1.78m) Original stone flooring this room is the perfect place for outdoor storage and is currently used as an indoor gym. Ceiling sun light makes it a light and airy space with exposed beams.
DINING KITCHEN 29' 02" x 11' 07" (8.89m x 3.53m) This truly is the heart of this wonderful home with a newly fitted Wren kitchen with ample wall and base units in sage with a Walnut worktop which is just stunning. A contemporary brick effect tiled splashback and green tiled AGA surround. Integrated appliances consisting of AEG dishwasher, Rangemaster Noir Aga, double Belfast sink with mixer tap. An Indian slate tiled floor runs through into the dining area which has a magnificent stone fireplace with slate hearth with a hearty log burner. Windows to the front of the kitchen and two side windows giving incredible views and original exposed beams.
SITTING ROOM 22' 05" x 13' 11" (6.83m x 4.24m) A fabulously welcoming sitting room with dual aspect windows to enjoy the beautiful views. Exposed beams and stone work make this a really charming sitting room with a stone fireplace and log burner and solid oak flooring.
INNER HALL German quality hard wearing wood laminate flooring following on from the Sitting Room with stairs to the half landing and first floor. Doors to WC and home office.
WC A two piece suite in white with hand basin and WC, large stone window sill, radiator and laminate wood flooring.
HALF LANDING
BEDROOM FIVE/HOME OFFICE 20' 05" x 10' 04" (6.22m x 3.15m) From a mezzanine staircase to this lovely room currently used as a home office and quite frequently a yoga room with its vaulted high ceilings and exposed beams. Would make a lovely fifth bedroom or teenage TV space or as it is now a further home office. With a window to the front with fabulous fell views all around.
FIRST FLOOR LANDING A spacious landing area with radiator, a large Velux and hard wearing sea grass carpet. Access to the loft space that has light and power and has great storage space.
MASTER BEDROOM 18' 10" x 10' (5.74m x 3.05m) A delightfully spacious master bedroom with duel aspect windows to give panoramic views around including Pen y ghent. Large stone window sills with solid oak floor.
EN SUITE SHOWER ROOM A grand en suite room with three piece suite in white consisting of large corner walk in shower cubicle, WC and a Fired Earth ornate hand basin. Chrome heated towel rail and bevelled window.
BEDROOM TWO 12' 06" x 9' 02" (3.81m x 2.79m) Situated to the rear of the property with a window over looking the courtyard and fields. Solid oak flooring, built in storage and a radiator.
BEDROOM THREE 10' 08" x 10' 02" (3.25m x 3.1m) Max Situated to the front of the property again enjoying the beautiful views with a solid oak flooring. Ample built in storage and a radiator.
BEDROOM FOUR 11' 09" x 8' 09" (3.58m x 2.67m) A generous sized single bedroom to the rear of the property with lovely views, exposed beams and a radiator.
OUTSIDE To the front of the property is a shared driveway enclosed with a lovely stone wall and ample parking for four cars.
To the rear is a lovely tiered courtyard providing lovely seating areas and a paved pathway around the property and another beautiful stone wall surrounding it.
PLEASE NOTE The extent of the property and its boundaries are subject to verification by inspection of the title deeds. The measurements in these particulars are approximate and have been provided for guidance purposes only. The fixtures, fittings and appliances have not been tested and therefore no guarantee can be given that they are in working order. The internal photographs used in these particulars are reproduced for general information and it cannot be inferred that any item is included in the sale.
FINANCIAL SERVICES Linley and Simpson Sales Limited and Dale Eddison Limited are Introducer Appointed Representatives of Mortgage Advice Bureau Limited and Mortgage Advice Bureau (Derby) Limited who are authorised and regulated by the Financial Conduct Authority. We routinely refer buyers to Mortgage Advice Bureau Limited. We receive a maximum of £30 per referral.
MONEY LAUNDERING, TERRORIST FINANCING AND TRANSFER OF FUNDS REGULATIONS 2017 Money Laundering Regulations (Introduced June 2017). To enable us to comply with the expanded Money Laundering Regulations we are required to obtain identification from prospective buyers once a price and terms have been agreed on a purchase. Buyers are asked to please assist with this so that there is no delay in agreeing a sale. Please note the property will not be marked as sold subject to contract until appropriate identification has been provided.
COUNCIL TAX This property is in Council Tax Band E . For further details please visit the Craven District Council website.
VIEWING ARRANGEMENTS We would be pleased to arrange a viewing for you. Please contact Dale Eddison's Skipton office. Our opening hours are:-
Monday to Friday: 9.00am - 5.30pm
Saturday: 9.00am - 4.00pm
Sunday: 11.00am - 3.00pm
DIRECTIONS On entering Wigglesworth from Long Preston on the B6478 Station Road the property can be found on the left hand side identified by our For Sale board.
Welcoming you into this charming village is Town End House, a charming semi detached farmhouse that has so much accommodation to offer including two home office's, ample living space and beautiful views benefitting from LPG gas central heating and double glazed throughout and is described in brief below using approximate room sizes:-
GROUND FLOOR
ENTRANCE PORCH A new addition to the property is the wonderful large entrance porch with composite front door, plenty of space for muddy boots and coats with an Indian slate floor, exposed stone work and a window to the side. Doors to the utility and gym areas and secret stairs to the fifth bedroom/home office.
ENTRANCE HALLWAY From the entrance porch is this inner hallway that leads to the utility room, gym and half landing to bedroom 5/home office. With the original Ope stone flooring and a radiator.
UTILITY ROOM Original Ope stone flooring from the original stable days of the barn part of the farmhouse with wall and base units and a complementary work surface. Space for a washing machine, window and Baxi combination boiler. Quirky little inset wall spaces in keeping with the character of the property.
GYM ROOM 10' 01" x 5' 10" (3.07m x 1.78m) Original stone flooring this room is the perfect place for outdoor storage and is currently used as an indoor gym. Ceiling sun light makes it a light and airy space with exposed beams.
DINING KITCHEN 29' 02" x 11' 07" (8.89m x 3.53m) This truly is the heart of this wonderful home with a newly fitted Wren kitchen with ample wall and base units in sage with a Walnut worktop which is just stunning. A contemporary brick effect tiled splashback and green tiled AGA surround. Integrated appliances consisting of AEG dishwasher, Rangemaster Noir Aga, double Belfast sink with mixer tap. An Indian slate tiled floor runs through into the dining area which has a magnificent stone fireplace with slate hearth with a hearty log burner. Windows to the front of the kitchen and two side windows giving incredible views and original exposed beams.
SITTING ROOM 22' 05" x 13' 11" (6.83m x 4.24m) A fabulously welcoming sitting room with dual aspect windows to enjoy the beautiful views. Exposed beams and stone work make this a really charming sitting room with a stone fireplace and log burner and solid oak flooring.
INNER HALL German quality hard wearing wood laminate flooring following on from the Sitting Room with stairs to the half landing and first floor. Doors to WC and home office.
WC A two piece suite in white with hand basin and WC, large stone window sill, radiator and laminate wood flooring.
HALF LANDING
BEDROOM FIVE/HOME OFFICE 20' 05" x 10' 04" (6.22m x 3.15m) From a mezzanine staircase to this lovely room currently used as a home office and quite frequently a yoga room with its vaulted high ceilings and exposed beams. Would make a lovely fifth bedroom or teenage TV space or as it is now a further home office. With a window to the front with fabulous fell views all around.
FIRST FLOOR LANDING A spacious landing area with radiator, a large Velux and hard wearing sea grass carpet. Access to the loft space that has light and power and has great storage space.
MASTER BEDROOM 18' 10" x 10' (5.74m x 3.05m) A delightfully spacious master bedroom with duel aspect windows to give panoramic views around including Pen y ghent. Large stone window sills with solid oak floor.
EN SUITE SHOWER ROOM A grand en suite room with three piece suite in white consisting of large corner walk in shower cubicle, WC and a Fired Earth ornate hand basin. Chrome heated towel rail and bevelled window.
BEDROOM TWO 12' 06" x 9' 02" (3.81m x 2.79m) Situated to the rear of the property with a window over looking the courtyard and fields. Solid oak flooring, built in storage and a radiator.
BEDROOM THREE 10' 08" x 10' 02" (3.25m x 3.1m) Max Situated to the front of the property again enjoying the beautiful views with a solid oak flooring. Ample built in storage and a radiator.
BEDROOM FOUR 11' 09" x 8' 09" (3.58m x 2.67m) A generous sized single bedroom to the rear of the property with lovely views, exposed beams and a radiator.
OUTSIDE To the front of the property is a shared driveway enclosed with a lovely stone wall and ample parking for four cars.
To the rear is a lovely tiered courtyard providing lovely seating areas and a paved pathway around the property and another beautiful stone wall surrounding it.
PLEASE NOTE The extent of the property and its boundaries are subject to verification by inspection of the title deeds. The measurements in these particulars are approximate and have been provided for guidance purposes only. The fixtures, fittings and appliances have not been tested and therefore no guarantee can be given that they are in working order. The internal photographs used in these particulars are reproduced for general information and it cannot be inferred that any item is included in the sale.
FINANCIAL SERVICES Linley and Simpson Sales Limited and Dale Eddison Limited are Introducer Appointed Representatives of Mortgage Advice Bureau Limited and Mortgage Advice Bureau (Derby) Limited who are authorised and regulated by the Financial Conduct Authority. We routinely refer buyers to Mortgage Advice Bureau Limited. We receive a maximum of £30 per referral.
MONEY LAUNDERING, TERRORIST FINANCING AND TRANSFER OF FUNDS REGULATIONS 2017 Money Laundering Regulations (Introduced June 2017). To enable us to comply with the expanded Money Laundering Regulations we are required to obtain identification from prospective buyers once a price and terms have been agreed on a purchase. Buyers are asked to please assist with this so that there is no delay in agreeing a sale. Please note the property will not be marked as sold subject to contract until appropriate identification has been provided.
COUNCIL TAX This property is in Council Tax Band E . For further details please visit the Craven District Council website.
VIEWING ARRANGEMENTS We would be pleased to arrange a viewing for you. Please contact Dale Eddison's Skipton office. Our opening hours are:-
Monday to Friday: 9.00am - 5.30pm
Saturday: 9.00am - 4.00pm
Sunday: 11.00am - 3.00pm
DIRECTIONS On entering Wigglesworth from Long Preston on the B6478 Station Road the property can be found on the left hand side identified by our For Sale board.
Council tax
First listed
Over a month agoEnergy Performance Certificate
Town End House
Placebuzz mortgage repayment calculator
Monthly repayment
The Est. Mortgage is for a 25 years repayment mortgage based on a 10% deposit and a 5.5% annual interest. It is only intended as a guide. Make sure you obtain accurate figures from your lender before committing to any mortgage. Your home may be repossessed if you do not keep up repayments on a mortgage.
Town End House - Streetview
DISCLAIMER: Property descriptions and related information displayed on this page are marketing materials provided by Dale Eddison - Skipton. Placebuzz does not warrant or accept any responsibility for the accuracy or completeness of the property descriptions or related information provided here and they do not constitute property particulars. Please contact Dale Eddison - Skipton for full details and further information.





