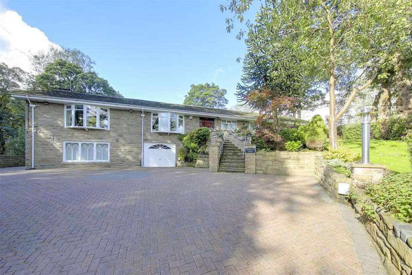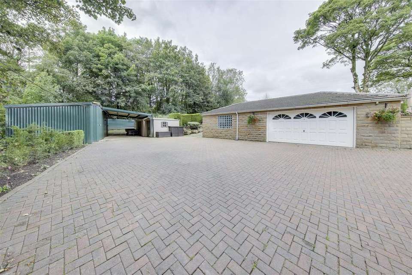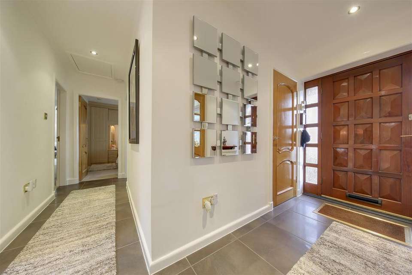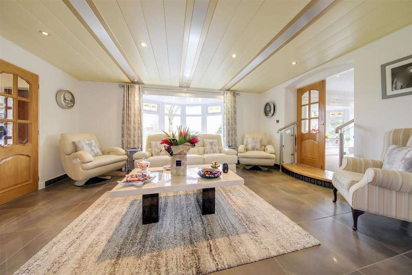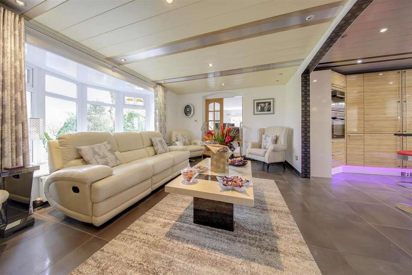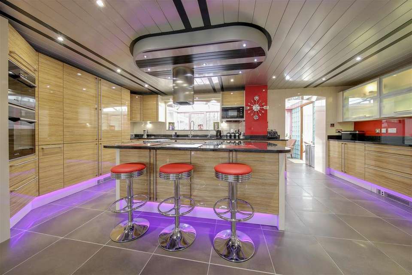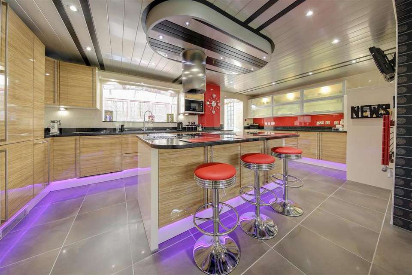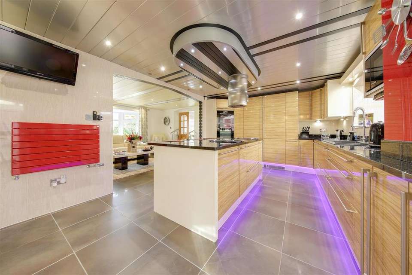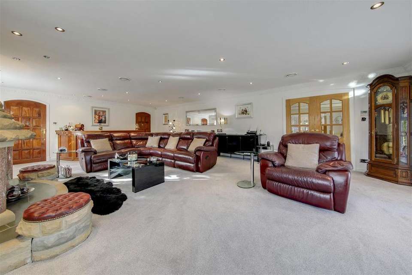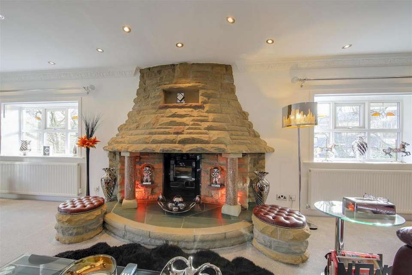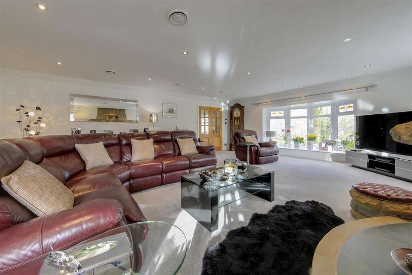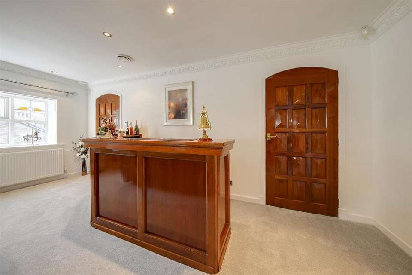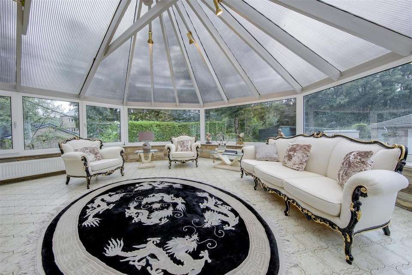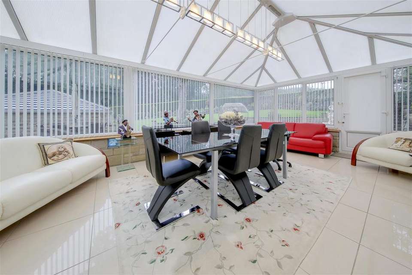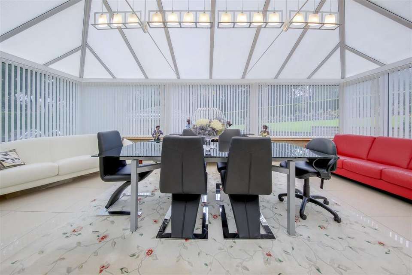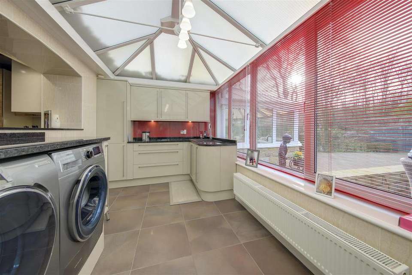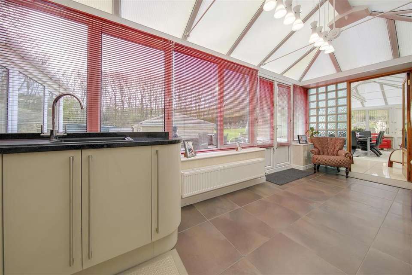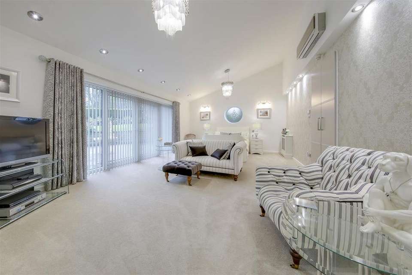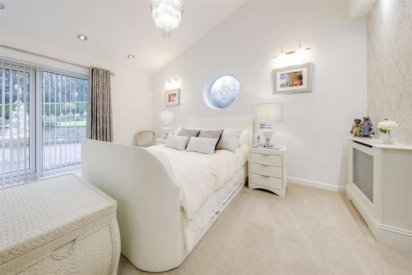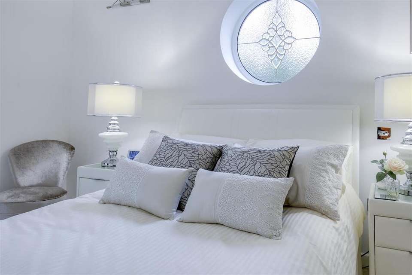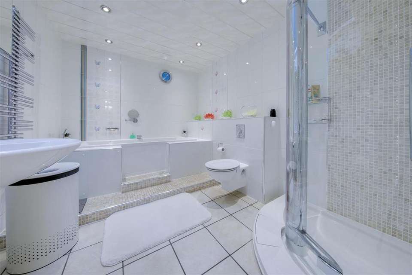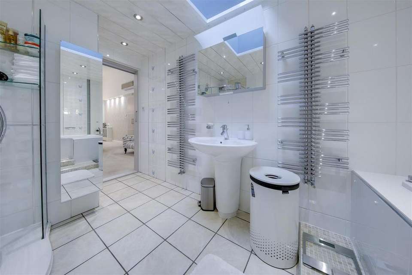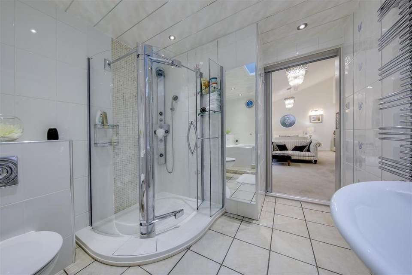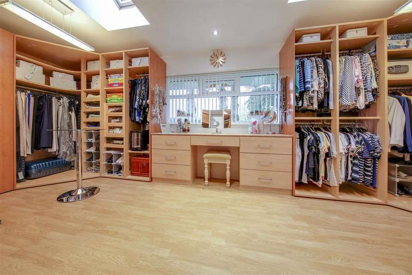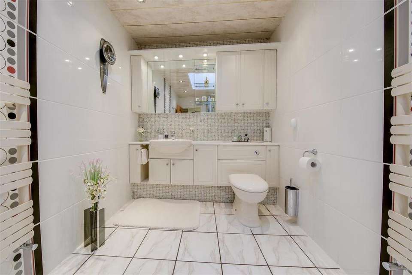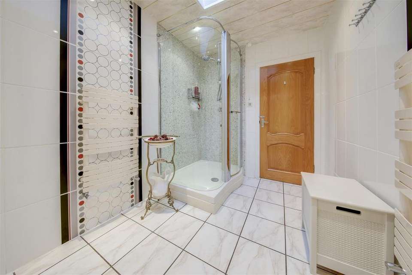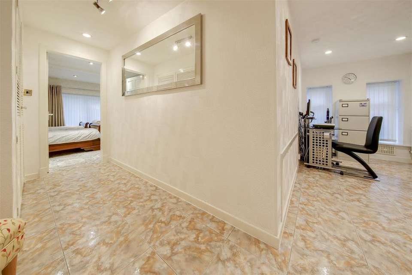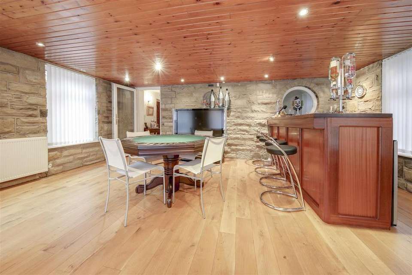4 bedroom detached house for sale
Townsend Fold, Rossendaledetached house
bedrooms
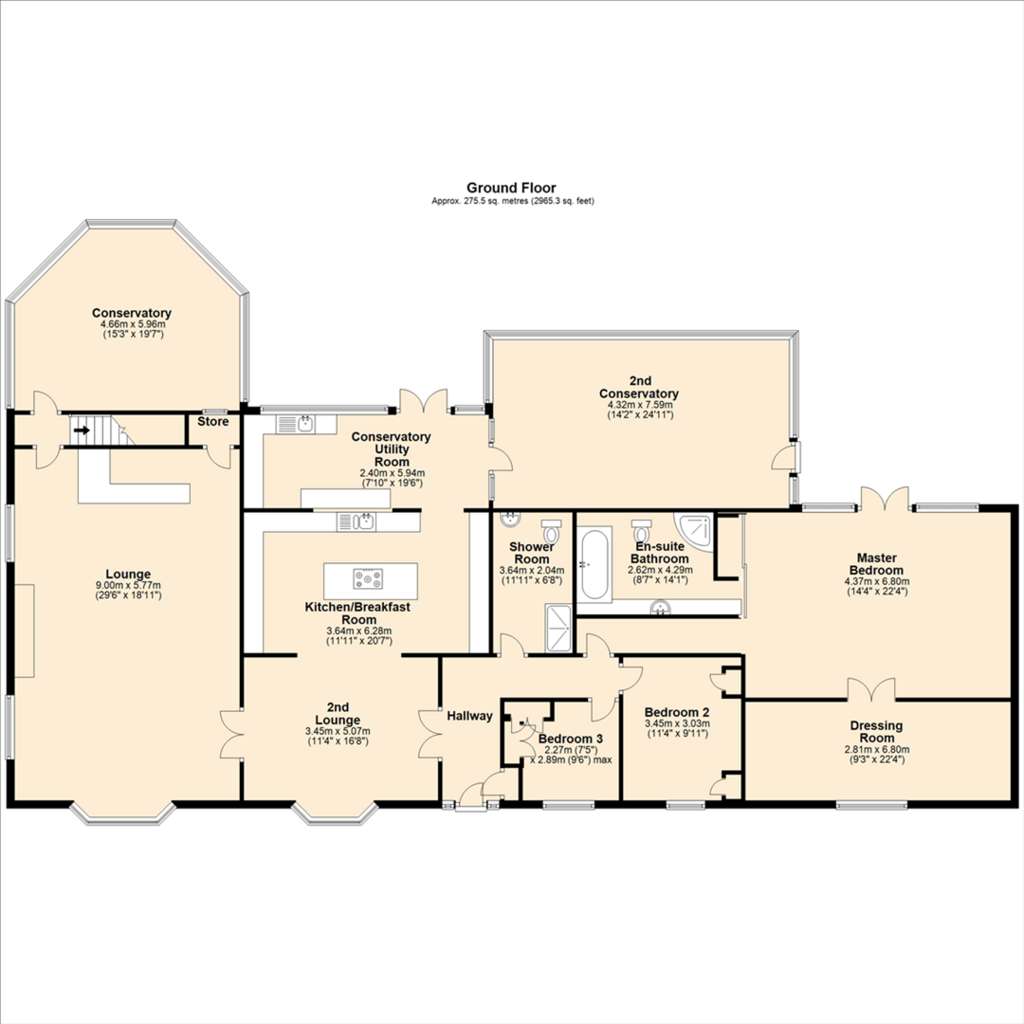
Property photos

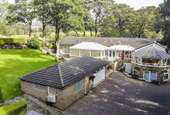
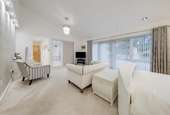
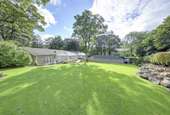
+31
Property description
A substantial home within excellent surroundings, close to Rawtenstall, this 4 Bedroom detached property offers unusual and sizeable accommodation, multiple reception spaces and ample parking, all within a superb sought after location. Sizeable grounds surround the property, motorway links are nearby and a full range of local amenities are easily reached too.
Woodland Lodge, Holme Lane, Townsend Fold, Rossendale is a fabulolus family home. Providing unusually spacious living accommodation this fantastic home has great reception / entertaining space combined with a flexible layout ideally suited to modern family living. With several conservatory areas too, the property also connects indoor space with excellent well-kept gardens, and external facilities including workshop / garage / outbuildings too. In a tucked away position approached via shared private access, this is a superb home which not offers significant living space, inside and out.
Internally, this property briefly comprises: Entrance Hallway, 2nd Lounge open to Breakfast Kitchen, Lounge with Bar, Conservatory, from Kitchen - Conservatory / Utility, Conservatory 1, Hall, Master Bedroom with large Bedroom / potential bedroom 5, En-Suite Bathroom, Bedrooms 2 & 3, Family Shower Room.. Via stairs down, the Lower Ground Floor Landing leads to Games Room (with Former Built-In Jacuzzi), Office / Store, Bedroom 4 with En-Suite Bathroom 2, access to Plant Room and Garage. Externally, to the front of the property are the Front Driveway & Gardens, to the side is a Side Garden / Orchard and to the rear is Rear Parking, Double Garage with Workshop and detached Workshop / Store Rooms, Rear Gardens with lawn and mature planting.
Situated in the picturesque hamlet surroundings of Townsend Fold, this property enjoys a comparatively peaceful and tucked away setting, access via shared private access, which still benefits from easy access to Rawtenstall. With elevated views to the front and the East Lancashire Railway close by, the property really does have a great combination of a secluded feel while still being within convenient reach of all local amenities. Attractive natural surroundings are the icing on the cake for this lovely property, which really must be viewed to be fully appreciated.
Hallway -
2nd Lounge - 3.45m x 5.07m (11'4" x 16'8") -
Kitchen/Breakfast Room - 3.64m x 6.28m (11'11" x 20'7") -
Conservatory Utility Room - 2.40m x 5.94m (7'10" x 19'6") -
Lounge - 9.00m x 5.77m (29'6" x 18'11") -
Conservatory - 4.66m x 5.96m (15'3" x 19'7") -
2nd Conservatory - 4.32m x 7.59m (14'2" x 24'11") -
Master Bedroom - 4.37m x 6.80m (14'4" x 22'4") -
Dressing Room - 2.81m x 6.80m (9'3" x 22'4") -
En-Suite Bathroom - 2.62m x 4.29m (8'7" x 14'1") -
Bedroom 2 - 3.45m x 3.03m (11'4" x 9'11") -
Bedroom 3 - 2.27m x 2.89m (7'5" x 9'6") -
Shower Room - 3.64m x 2.04m (11'11" x 6'8") -
Lower Landing -
Games Room - 4.66m x 5.77m (15'3" x 18'11") -
Office - 4.93m x 5.77m (16'2" x 18'11") -
Wc - 0.88m x 1.80m (2'11" x 5'11") -
Store -
Bedroom 4 - 3.93m x 5.77m (12'11" x 18'11") -
En-Suite Bathroom - 2.91m x 3.69m (9'7" x 12'1") -
Plant Room - 2.64m x 3.70m (8'8" x 12'2") -
Garage -
Front Drive -
Front Gardens -
Side Gardens & Orchard -
Rear Garden -
Rear Double Garage & Workshop -
Detached Workshop / Store Rooms -
Agents Notes - Council Tax: Band 'F'
Tenure: Freehold
Stamp Duty: 0% up to £500,000, 5% of the amount between £500,001 & £925,000, 10% of the amount between £925,001 & £1,500,000. For some purchases, an additional 3% surcharge may be payable on properties with a sale price of £40,000 and over. Please call us for any clarification on the new Stamp Duty system or to find out what this means for your purchase.
Disclaimer F&C - Unless stated otherwise, these details may be in a draft format subject to approval by the property's vendors. Your attention is drawn to the fact that we have been unable to confirm whether certain items included with this property are in full working order. Any prospective purchaser must satisfy themselves as to the condition of any particular item and no employee of Fine & Country has the authority to make any guarantees in any regard. The dimensions stated have been measured electronically and as such may have a margin of error, nor should they be relied upon for the purchase or placement of furnishings, floor coverings etc. Details provided within these property particulars are subject to potential errors, but have been approved by the vendor(s) and in any event, errors and omissions are excepted. These property details do not in any way, constitute any part of an offer or contract, nor should they be relied upon solely or as a statement of fact. In the event of any structural changes or developments to the property, any prospective purchaser should satisfy themselves that all appropriate approvals from Planning, Building Control etc, have been obtained and complied with.
Woodland Lodge, Holme Lane, Townsend Fold, Rossendale is a fabulolus family home. Providing unusually spacious living accommodation this fantastic home has great reception / entertaining space combined with a flexible layout ideally suited to modern family living. With several conservatory areas too, the property also connects indoor space with excellent well-kept gardens, and external facilities including workshop / garage / outbuildings too. In a tucked away position approached via shared private access, this is a superb home which not offers significant living space, inside and out.
Internally, this property briefly comprises: Entrance Hallway, 2nd Lounge open to Breakfast Kitchen, Lounge with Bar, Conservatory, from Kitchen - Conservatory / Utility, Conservatory 1, Hall, Master Bedroom with large Bedroom / potential bedroom 5, En-Suite Bathroom, Bedrooms 2 & 3, Family Shower Room.. Via stairs down, the Lower Ground Floor Landing leads to Games Room (with Former Built-In Jacuzzi), Office / Store, Bedroom 4 with En-Suite Bathroom 2, access to Plant Room and Garage. Externally, to the front of the property are the Front Driveway & Gardens, to the side is a Side Garden / Orchard and to the rear is Rear Parking, Double Garage with Workshop and detached Workshop / Store Rooms, Rear Gardens with lawn and mature planting.
Situated in the picturesque hamlet surroundings of Townsend Fold, this property enjoys a comparatively peaceful and tucked away setting, access via shared private access, which still benefits from easy access to Rawtenstall. With elevated views to the front and the East Lancashire Railway close by, the property really does have a great combination of a secluded feel while still being within convenient reach of all local amenities. Attractive natural surroundings are the icing on the cake for this lovely property, which really must be viewed to be fully appreciated.
Hallway -
2nd Lounge - 3.45m x 5.07m (11'4" x 16'8") -
Kitchen/Breakfast Room - 3.64m x 6.28m (11'11" x 20'7") -
Conservatory Utility Room - 2.40m x 5.94m (7'10" x 19'6") -
Lounge - 9.00m x 5.77m (29'6" x 18'11") -
Conservatory - 4.66m x 5.96m (15'3" x 19'7") -
2nd Conservatory - 4.32m x 7.59m (14'2" x 24'11") -
Master Bedroom - 4.37m x 6.80m (14'4" x 22'4") -
Dressing Room - 2.81m x 6.80m (9'3" x 22'4") -
En-Suite Bathroom - 2.62m x 4.29m (8'7" x 14'1") -
Bedroom 2 - 3.45m x 3.03m (11'4" x 9'11") -
Bedroom 3 - 2.27m x 2.89m (7'5" x 9'6") -
Shower Room - 3.64m x 2.04m (11'11" x 6'8") -
Lower Landing -
Games Room - 4.66m x 5.77m (15'3" x 18'11") -
Office - 4.93m x 5.77m (16'2" x 18'11") -
Wc - 0.88m x 1.80m (2'11" x 5'11") -
Store -
Bedroom 4 - 3.93m x 5.77m (12'11" x 18'11") -
En-Suite Bathroom - 2.91m x 3.69m (9'7" x 12'1") -
Plant Room - 2.64m x 3.70m (8'8" x 12'2") -
Garage -
Front Drive -
Front Gardens -
Side Gardens & Orchard -
Rear Garden -
Rear Double Garage & Workshop -
Detached Workshop / Store Rooms -
Agents Notes - Council Tax: Band 'F'
Tenure: Freehold
Stamp Duty: 0% up to £500,000, 5% of the amount between £500,001 & £925,000, 10% of the amount between £925,001 & £1,500,000. For some purchases, an additional 3% surcharge may be payable on properties with a sale price of £40,000 and over. Please call us for any clarification on the new Stamp Duty system or to find out what this means for your purchase.
Disclaimer F&C - Unless stated otherwise, these details may be in a draft format subject to approval by the property's vendors. Your attention is drawn to the fact that we have been unable to confirm whether certain items included with this property are in full working order. Any prospective purchaser must satisfy themselves as to the condition of any particular item and no employee of Fine & Country has the authority to make any guarantees in any regard. The dimensions stated have been measured electronically and as such may have a margin of error, nor should they be relied upon for the purchase or placement of furnishings, floor coverings etc. Details provided within these property particulars are subject to potential errors, but have been approved by the vendor(s) and in any event, errors and omissions are excepted. These property details do not in any way, constitute any part of an offer or contract, nor should they be relied upon solely or as a statement of fact. In the event of any structural changes or developments to the property, any prospective purchaser should satisfy themselves that all appropriate approvals from Planning, Building Control etc, have been obtained and complied with.
Interested in this property?
Council tax
First listed
Over a month agoEnergy Performance Certificate
Townsend Fold, Rossendale
Marketed by
Fine & Country - Rossendale 1a-1b Bank Street Rawtenstall, Lancashire BB4 6QSPlacebuzz mortgage repayment calculator
Monthly repayment
The Est. Mortgage is for a 25 years repayment mortgage based on a 10% deposit and a 5.5% annual interest. It is only intended as a guide. Make sure you obtain accurate figures from your lender before committing to any mortgage. Your home may be repossessed if you do not keep up repayments on a mortgage.
Townsend Fold, Rossendale - Streetview
DISCLAIMER: Property descriptions and related information displayed on this page are marketing materials provided by Fine & Country - Rossendale. Placebuzz does not warrant or accept any responsibility for the accuracy or completeness of the property descriptions or related information provided here and they do not constitute property particulars. Please contact Fine & Country - Rossendale for full details and further information.

