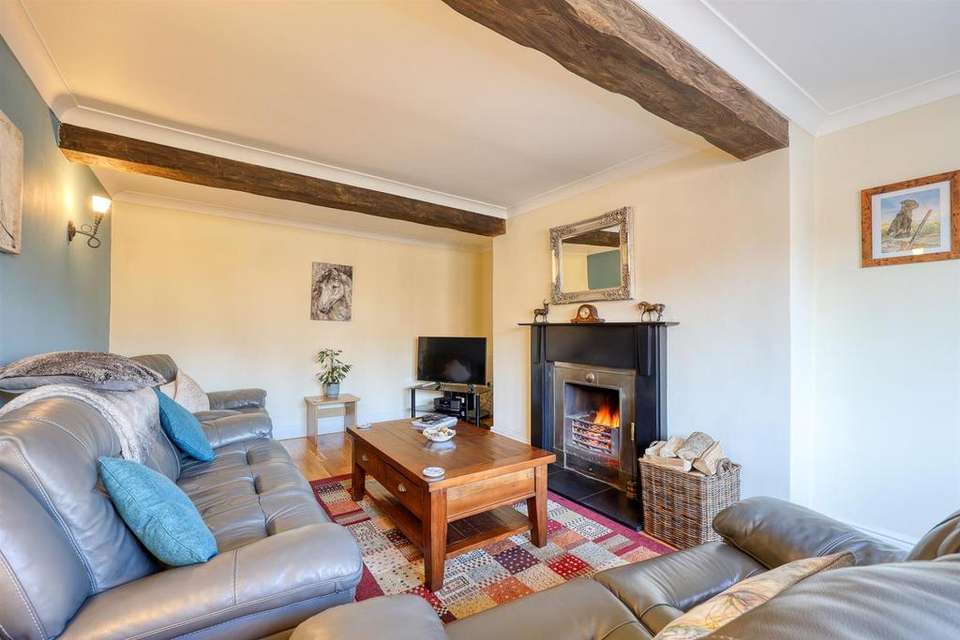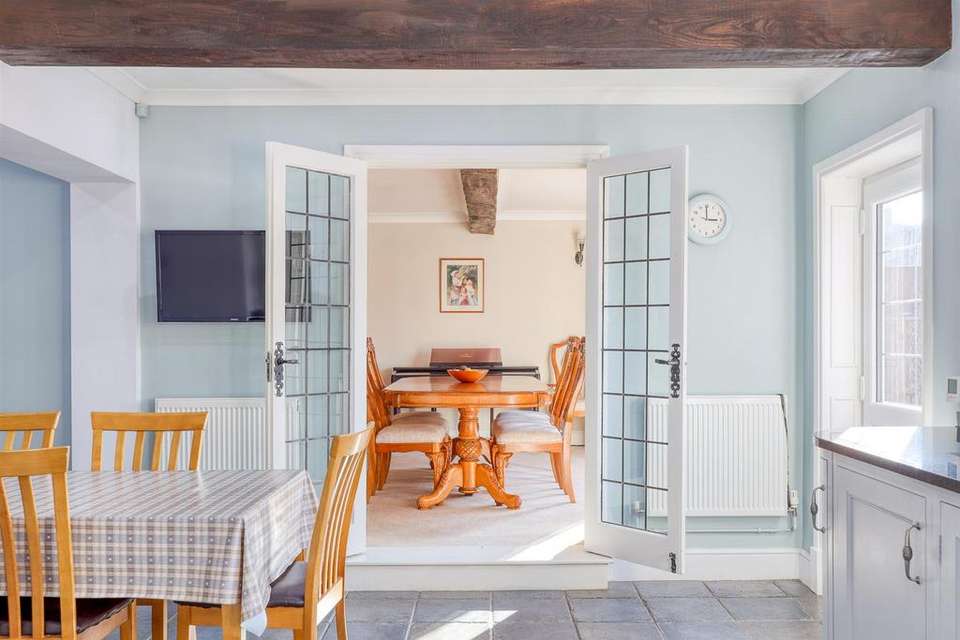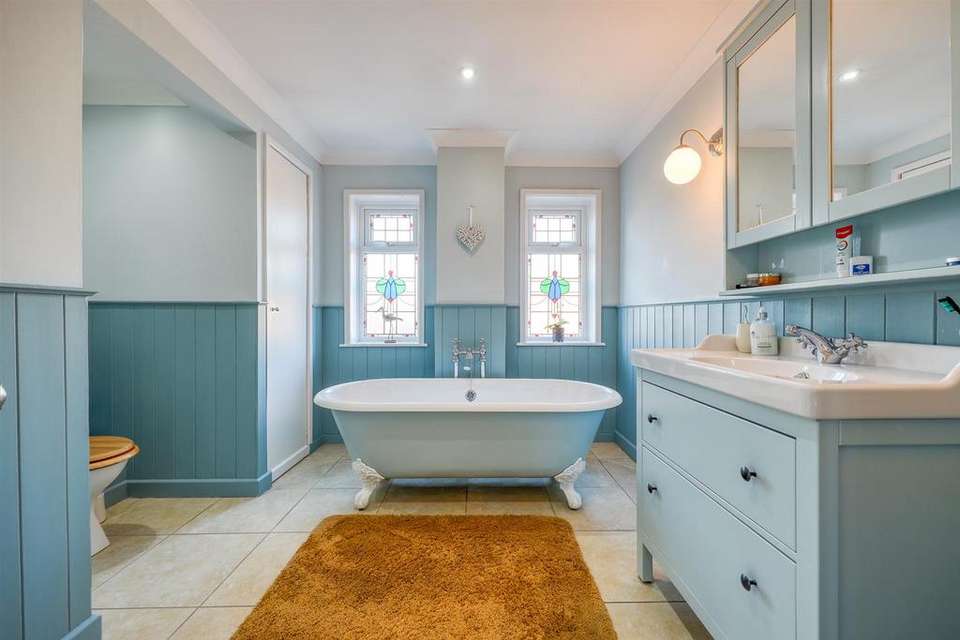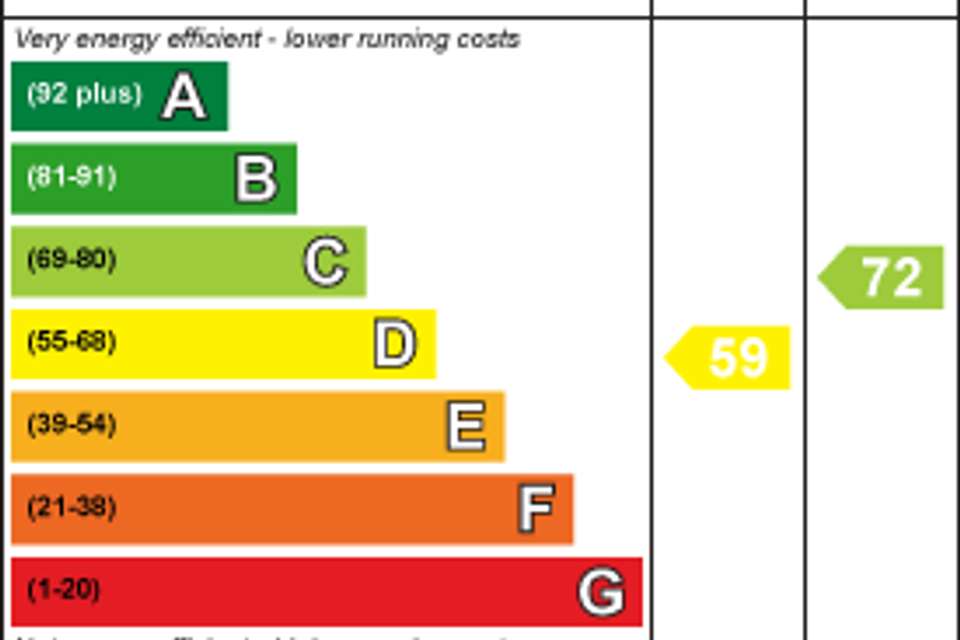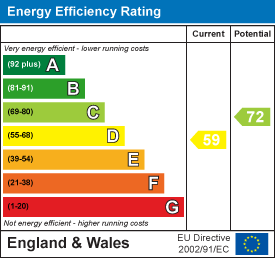5 bedroom detached house for sale
Redlands, Nailstonedetached house
bedrooms
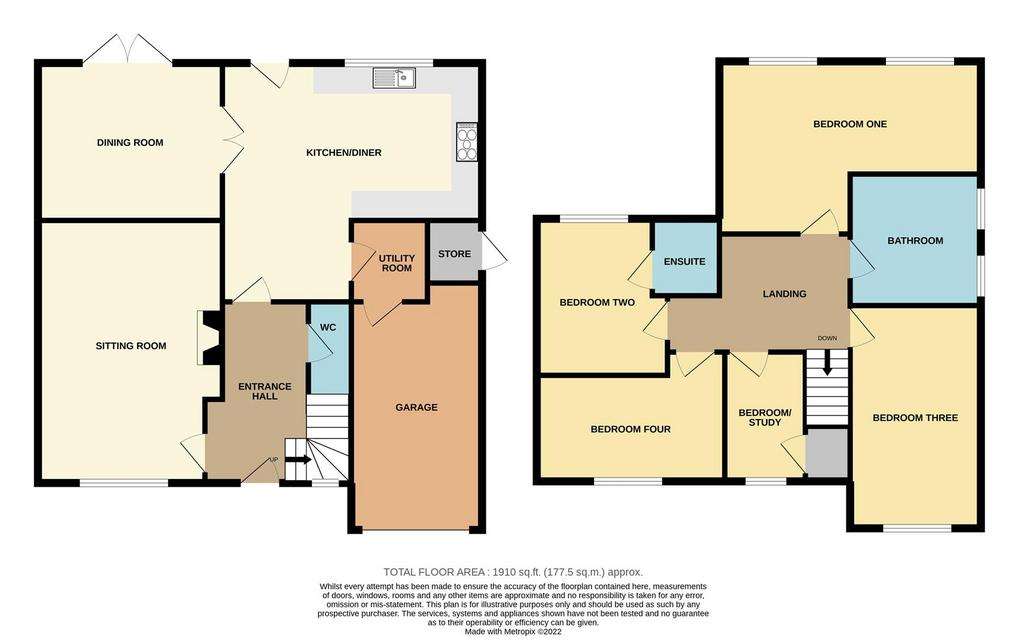
Property photos


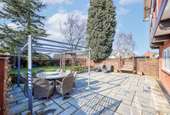
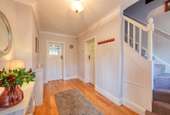
+12
Property description
A beautiful detached family house located in the heart of this sought-after rural village. The property is set behind a generous driveway and has a versatile internal layout with light-filled living space leading out onto generous rear gardens.
General Description - Alexanders of Market Bosworth offer to the market a beautiful, detached family house located in the heart of the sought-after village of Nailstone, close to the historic town of Market Bosworth. The property enjoys views of the church to the front and has an attractive frontage, set behind a generous block paved driveway providing access to the integrated garage. Internally, the interiors are bright and inviting throughout a well-planned and versatile layout.
Nailstone is a sought-after rural village with a primary school and excellent road links to Leicester and Hinckley. There is a thriving community within Market Bosworth and the surrounding areas which offer a great selection of country pubs and restaurants, as well as recreational and sporting opportunities. The area is well known for its schooling, including The Dixie Grammar School and The Market Bosworth School, amongst many others.
The property has been lovingly maintained by the current owners. The accommodation comprises: entrance hall, sitting room with open fire, L-shaped kitchen/diner, and separate formal dining room/family room. There is also a utility room and downstairs w.c. Upstairs and accessed via a generous landing are four good sized bedrooms and a beautiful four-piece family bathroom with roll top bath. The second bedroom provides a contemporary en-suite shower room and there is a fifth single bedroom/study.
Outside, the rear gardens have been landscaped beautifully with a vast seating terrace, raised beds and steps up to a lawn. The front driveway provides ample off-road parking and its partially walled with a wrought iron railings and brick pillars.
Accommodation -
Entrance Hall -
Kitchen/Diner - 5.77m x 5.26m max (18'11 x 17'3 max) -
Utility Room - 1.60m x 1.19m (5'3 x 3'11) -
Dining Room - 4.06m x 3.58m (13'4 x 11'9 ) -
Sitting Room - 5.77m x 4.06m max (18'11 x 13'4 max) -
Wc -
First Floor -
Bedroom One - 5.77m x 3.81m max (18'11 x 12'6 max) -
Bedroom Two - 3.40m x 2.92m (11'2 x 9'7) -
En-Suite -
Bedroom Three - 4.93m x 2.95m (16'2 x 9'8) -
Bedroom Four - 4.14m x 2.31m (13'7 x 7'7) -
Bedroom Five/Study - 3.05m x 1.88m (10'0 x 6'2) -
Bathroom -
Garage -
Store - 1.32m x 0.99m (4'4 x 3'3) -
Tenure - Freehold.
Local Authority - Hinckley & Bosworth Borough Council, Hinckley Hub, Rugby Road, Hinckley LE10 0FR ([use Contact Agent Button]). Council Tax Band E.
Measurements - Every care has been taken to reflect the true dimensions of this property but they should be treated as approximate and for general guidance only.
General Description - Alexanders of Market Bosworth offer to the market a beautiful, detached family house located in the heart of the sought-after village of Nailstone, close to the historic town of Market Bosworth. The property enjoys views of the church to the front and has an attractive frontage, set behind a generous block paved driveway providing access to the integrated garage. Internally, the interiors are bright and inviting throughout a well-planned and versatile layout.
Nailstone is a sought-after rural village with a primary school and excellent road links to Leicester and Hinckley. There is a thriving community within Market Bosworth and the surrounding areas which offer a great selection of country pubs and restaurants, as well as recreational and sporting opportunities. The area is well known for its schooling, including The Dixie Grammar School and The Market Bosworth School, amongst many others.
The property has been lovingly maintained by the current owners. The accommodation comprises: entrance hall, sitting room with open fire, L-shaped kitchen/diner, and separate formal dining room/family room. There is also a utility room and downstairs w.c. Upstairs and accessed via a generous landing are four good sized bedrooms and a beautiful four-piece family bathroom with roll top bath. The second bedroom provides a contemporary en-suite shower room and there is a fifth single bedroom/study.
Outside, the rear gardens have been landscaped beautifully with a vast seating terrace, raised beds and steps up to a lawn. The front driveway provides ample off-road parking and its partially walled with a wrought iron railings and brick pillars.
Accommodation -
Entrance Hall -
Kitchen/Diner - 5.77m x 5.26m max (18'11 x 17'3 max) -
Utility Room - 1.60m x 1.19m (5'3 x 3'11) -
Dining Room - 4.06m x 3.58m (13'4 x 11'9 ) -
Sitting Room - 5.77m x 4.06m max (18'11 x 13'4 max) -
Wc -
First Floor -
Bedroom One - 5.77m x 3.81m max (18'11 x 12'6 max) -
Bedroom Two - 3.40m x 2.92m (11'2 x 9'7) -
En-Suite -
Bedroom Three - 4.93m x 2.95m (16'2 x 9'8) -
Bedroom Four - 4.14m x 2.31m (13'7 x 7'7) -
Bedroom Five/Study - 3.05m x 1.88m (10'0 x 6'2) -
Bathroom -
Garage -
Store - 1.32m x 0.99m (4'4 x 3'3) -
Tenure - Freehold.
Local Authority - Hinckley & Bosworth Borough Council, Hinckley Hub, Rugby Road, Hinckley LE10 0FR ([use Contact Agent Button]). Council Tax Band E.
Measurements - Every care has been taken to reflect the true dimensions of this property but they should be treated as approximate and for general guidance only.
Council tax
First listed
Over a month agoEnergy Performance Certificate
Redlands, Nailstone
Placebuzz mortgage repayment calculator
Monthly repayment
The Est. Mortgage is for a 25 years repayment mortgage based on a 10% deposit and a 5.5% annual interest. It is only intended as a guide. Make sure you obtain accurate figures from your lender before committing to any mortgage. Your home may be repossessed if you do not keep up repayments on a mortgage.
Redlands, Nailstone - Streetview
DISCLAIMER: Property descriptions and related information displayed on this page are marketing materials provided by Alexanders - Market Bosworth. Placebuzz does not warrant or accept any responsibility for the accuracy or completeness of the property descriptions or related information provided here and they do not constitute property particulars. Please contact Alexanders - Market Bosworth for full details and further information.






