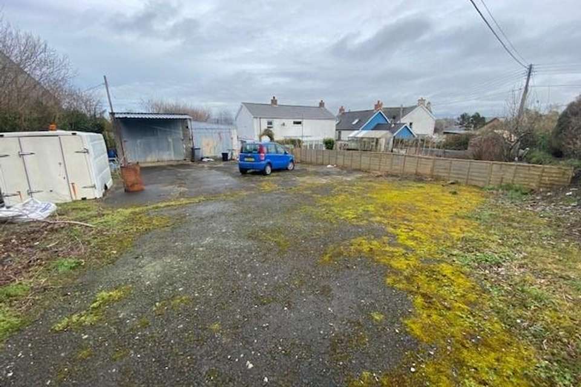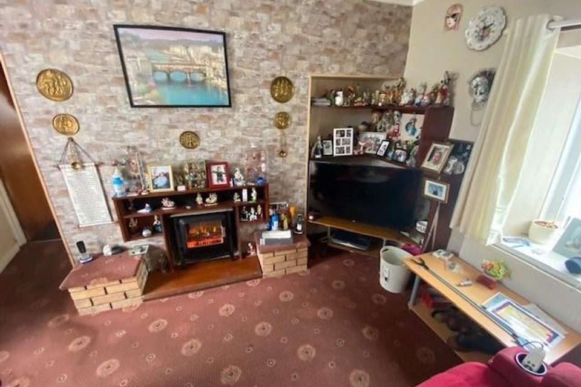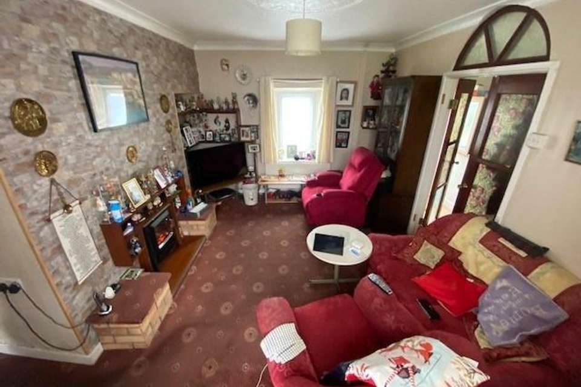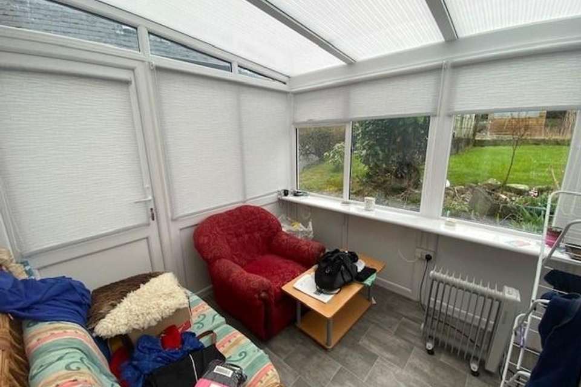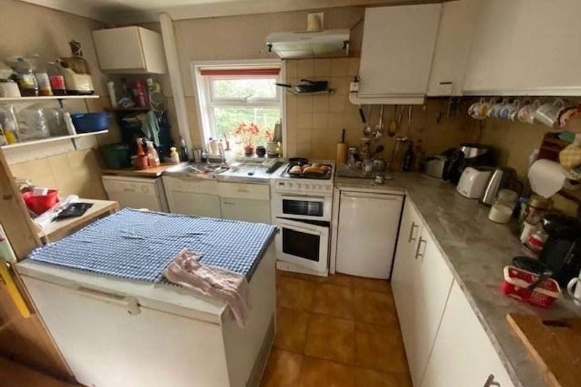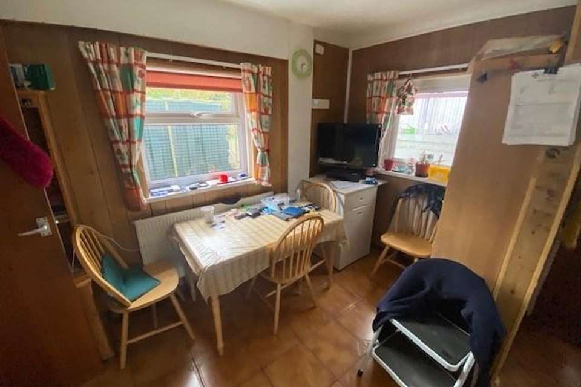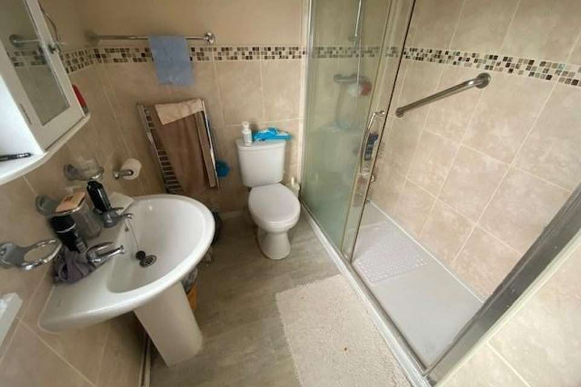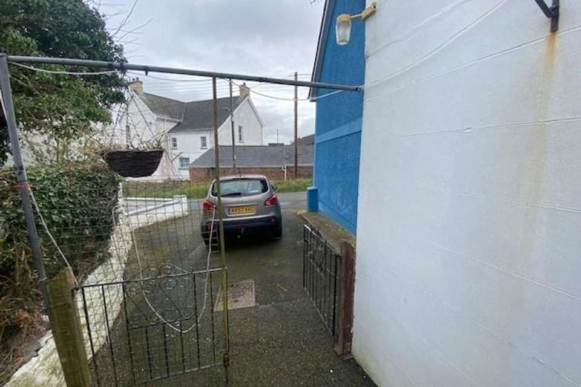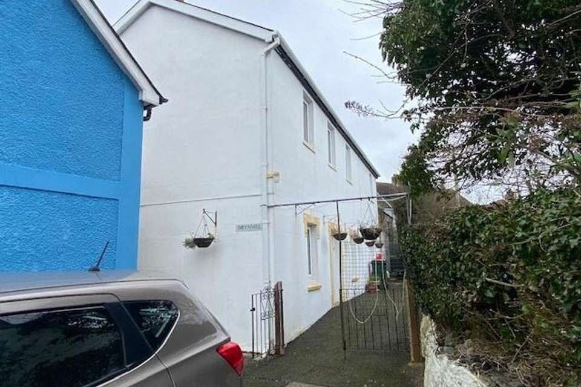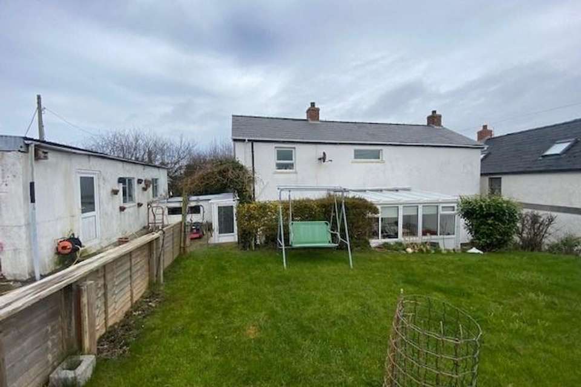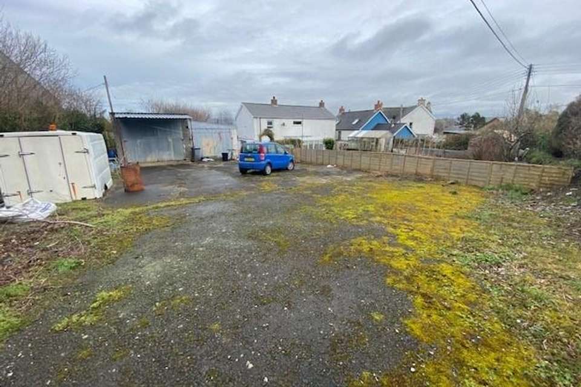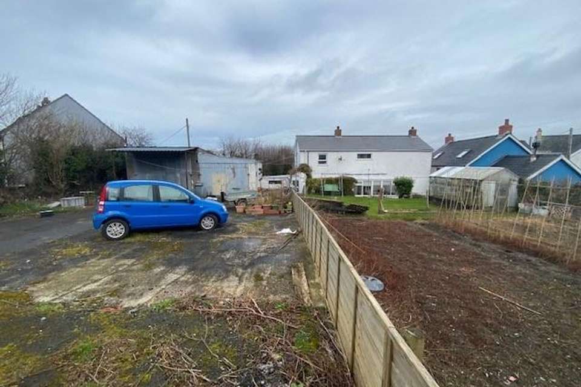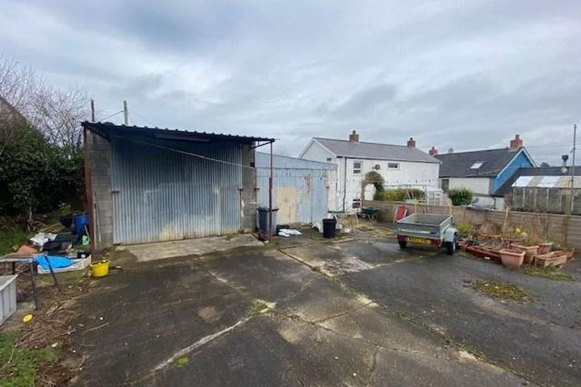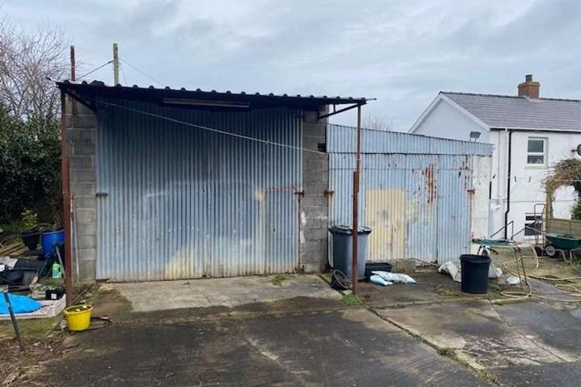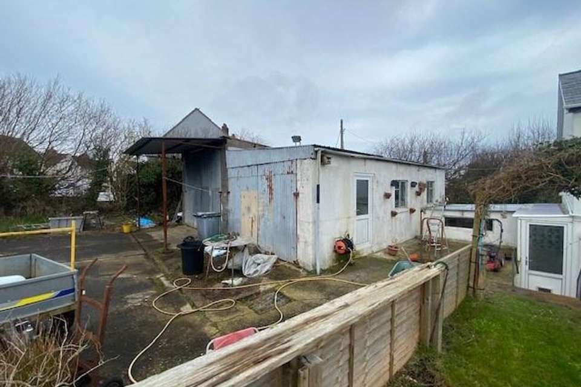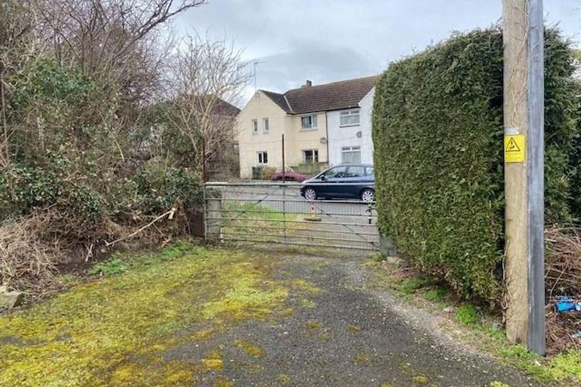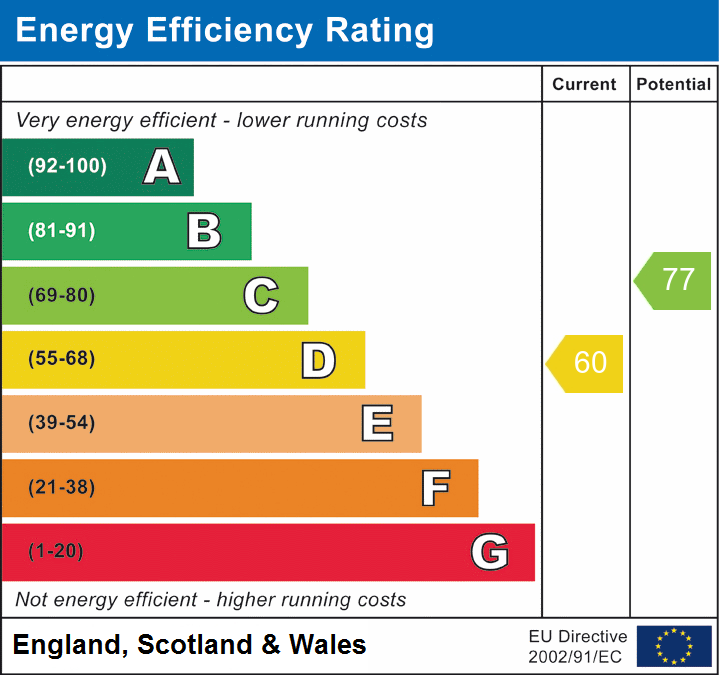4 bedroom detached house for sale
Parcllyn , Near Aberporth, SA43detached house
bedrooms
Property photos
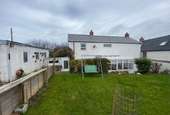
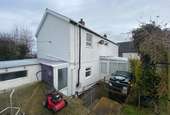
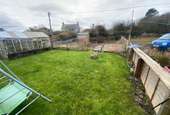
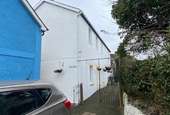
+16
Property description
*In all a property of great potential*A traditional detached cottage*Provides 3 or 4 bed accommodation*Deserving of some cosmetic upgrading*Full central heating and double glazing*Two private Entrance Drives*Extensive Rear Garden*Large Yard and Workshops (Formerly a mechanics garage)*Ideal Re-Development Opportunity*Has in the past had planning permission for development on the yard*A few minutes drive from the seafront at Aberporth. Located at Parcllyn which is on the edge of the popular West Wales Coastal Resort of Aberporth which offers an excellent range of local amenities including convenience stores, primary school, public house, places of worship, chip shop, post office, laundrette etc and is on a bus route. Less than a 1/4 of an hours drive from the town of Cardigan on the Teifi Estuary with its comprehensive range of shopping and schooling facilities.
Mains Electricity Water and Drainage. Oil Fired Central Heating. Telephone subject to transfer regulations.
GROUND FLOOR
Sitting Room
13' 4" x 13' 1" (4.06m x 3.99m) with upvc double glazed entrance door, open fireplace with brick feature surround, front and rear aspect windows, central heating radiator.
Living Room
13' 5" x 10' 0" (4.09m x 3.05m) with front aspect window, open fireplace, shelved alcove at side, central heating radiator. Door to -
Rear Conservatory
13' 2" x 8' 3" (4.01m x 2.51m) in upvc double glazing overlooking garden and with double glazed external doors to both sides. Central heating radiator.
Kitchen/Dining Room
15' 7" x 11' 5" (4.75m x 3.48m) (max) with front and rear aspect windows a basic range of units with working surfaces, single drainer sink unit h&c, appliance space, tiled flooring, Worcester oil fired central heating combi boiler. External door to -
Side Porch
FIRST FLOOR
Landing
Approached via staircase from the Sitting Room (There is a stair lift fitted and can be left if purchaser requires).
Bedroom 1
13' 10" x 10' 8" (4.22m x 3.25m) . With front aspect window with a glimpse of the sea, built in wardrobes, central heating radiator.
Bedroom 2/Box Room
8' 8" x 6' 3" (2.64m x 1.91m) with front aspect window with partial sea view, access to Loft. Central heating radiator.
Bedroom 3
12' 5" x 9' 1" (3.78m x 2.77m) again with front aspect window with partial sea view, built in wardrobe, central heating radiator.
Bedroom 4
11' 8" x 8' 5" (3.56m x 2.57m) with front aspect window, again with a glimpse of the sea. Access to loft. Central heating radiator.
Shower Room
8' 6" x 6' 7" (2.59m x 2.01m) with opaque window to rear, large walk in shower cubicle (space to replace with a bath if desired), low level flush toilet, pedestal wash hand basin, tiled walls, tiled floor, heated towel rail.
EXTERNALLY
Wash Room/Utility Room
11' 6" x 8' 8" (3.51m x 2.64m) Accessed from the Side Porch. Having plumbing for automatic washing machine and door to outside Toilet.
To the Front -
To the front entrance of the property is a parking space for 1 or 2 vehicles with a gated pathway leading to the front door.
To the Rear -
To the rear the property benefit from an extensive area of grounds comprising of a level spacious lawned garden area with Greenhouse.
Extensive Yard
Range of Workshop Buildings
One measuring 30' x 20' with inspection pit and the other measuring 30' x 15' with a hydraulic lift fitted. Power and light connected.
These buildings are no longer in use but provide great potential for some form of light industrial/workshop/mechanical repair buildings or alternatively re-development of the whole site (subject to obtaining the necessary consents).
In fact in the past planning permission was approved for the development of a dwelling on this yard but this has since lapsed.
.
To the rear benefits from an excellent independent vehicular access.
Mains Electricity Water and Drainage. Oil Fired Central Heating. Telephone subject to transfer regulations.
GROUND FLOOR
Sitting Room
13' 4" x 13' 1" (4.06m x 3.99m) with upvc double glazed entrance door, open fireplace with brick feature surround, front and rear aspect windows, central heating radiator.
Living Room
13' 5" x 10' 0" (4.09m x 3.05m) with front aspect window, open fireplace, shelved alcove at side, central heating radiator. Door to -
Rear Conservatory
13' 2" x 8' 3" (4.01m x 2.51m) in upvc double glazing overlooking garden and with double glazed external doors to both sides. Central heating radiator.
Kitchen/Dining Room
15' 7" x 11' 5" (4.75m x 3.48m) (max) with front and rear aspect windows a basic range of units with working surfaces, single drainer sink unit h&c, appliance space, tiled flooring, Worcester oil fired central heating combi boiler. External door to -
Side Porch
FIRST FLOOR
Landing
Approached via staircase from the Sitting Room (There is a stair lift fitted and can be left if purchaser requires).
Bedroom 1
13' 10" x 10' 8" (4.22m x 3.25m) . With front aspect window with a glimpse of the sea, built in wardrobes, central heating radiator.
Bedroom 2/Box Room
8' 8" x 6' 3" (2.64m x 1.91m) with front aspect window with partial sea view, access to Loft. Central heating radiator.
Bedroom 3
12' 5" x 9' 1" (3.78m x 2.77m) again with front aspect window with partial sea view, built in wardrobe, central heating radiator.
Bedroom 4
11' 8" x 8' 5" (3.56m x 2.57m) with front aspect window, again with a glimpse of the sea. Access to loft. Central heating radiator.
Shower Room
8' 6" x 6' 7" (2.59m x 2.01m) with opaque window to rear, large walk in shower cubicle (space to replace with a bath if desired), low level flush toilet, pedestal wash hand basin, tiled walls, tiled floor, heated towel rail.
EXTERNALLY
Wash Room/Utility Room
11' 6" x 8' 8" (3.51m x 2.64m) Accessed from the Side Porch. Having plumbing for automatic washing machine and door to outside Toilet.
To the Front -
To the front entrance of the property is a parking space for 1 or 2 vehicles with a gated pathway leading to the front door.
To the Rear -
To the rear the property benefit from an extensive area of grounds comprising of a level spacious lawned garden area with Greenhouse.
Extensive Yard
Range of Workshop Buildings
One measuring 30' x 20' with inspection pit and the other measuring 30' x 15' with a hydraulic lift fitted. Power and light connected.
These buildings are no longer in use but provide great potential for some form of light industrial/workshop/mechanical repair buildings or alternatively re-development of the whole site (subject to obtaining the necessary consents).
In fact in the past planning permission was approved for the development of a dwelling on this yard but this has since lapsed.
.
To the rear benefits from an excellent independent vehicular access.
Council tax
First listed
Over a month agoEnergy Performance Certificate
Parcllyn , Near Aberporth, SA43
Placebuzz mortgage repayment calculator
Monthly repayment
The Est. Mortgage is for a 25 years repayment mortgage based on a 10% deposit and a 5.5% annual interest. It is only intended as a guide. Make sure you obtain accurate figures from your lender before committing to any mortgage. Your home may be repossessed if you do not keep up repayments on a mortgage.
Parcllyn , Near Aberporth, SA43 - Streetview
DISCLAIMER: Property descriptions and related information displayed on this page are marketing materials provided by Morgan & Davies - Aberaeron. Placebuzz does not warrant or accept any responsibility for the accuracy or completeness of the property descriptions or related information provided here and they do not constitute property particulars. Please contact Morgan & Davies - Aberaeron for full details and further information.





