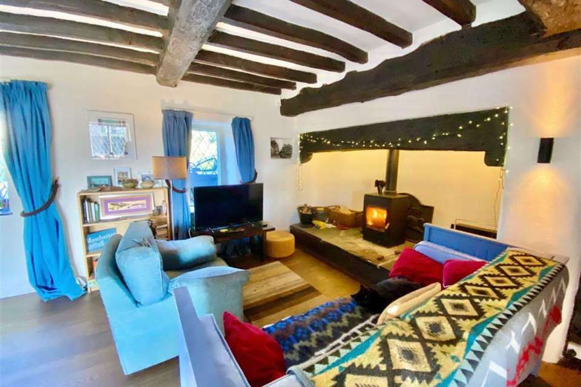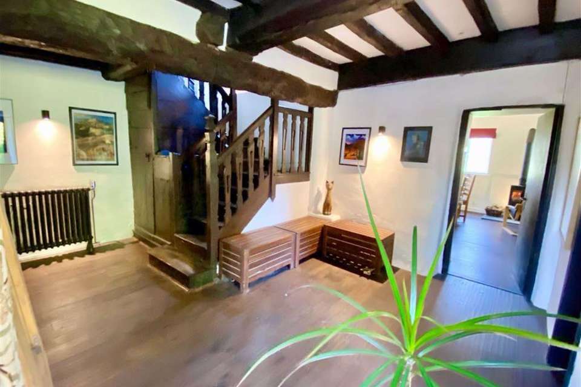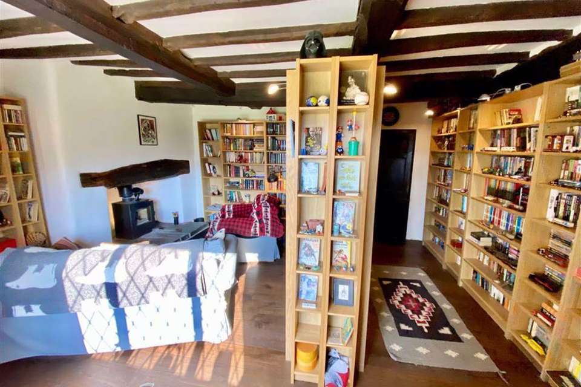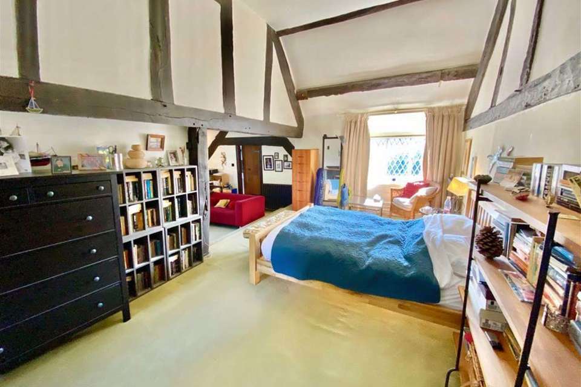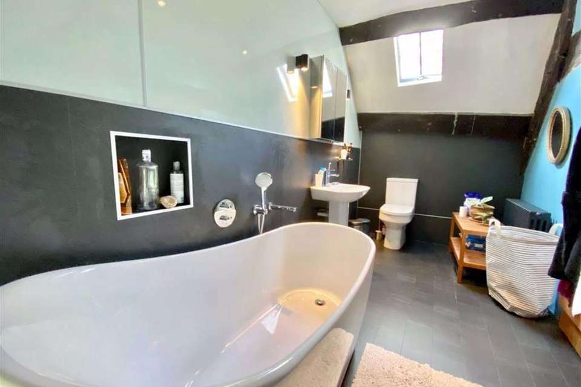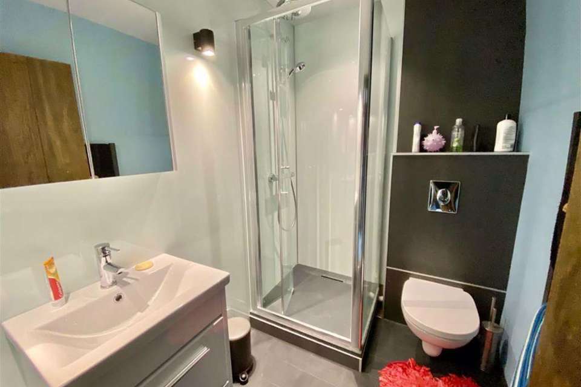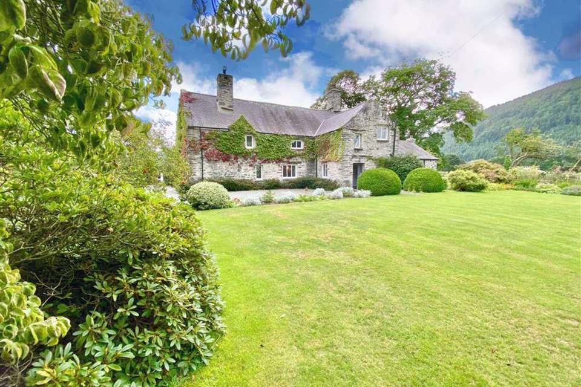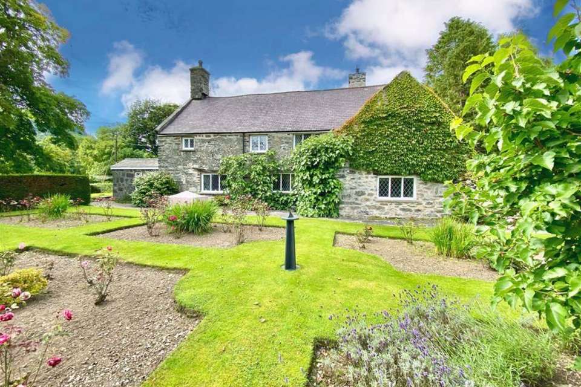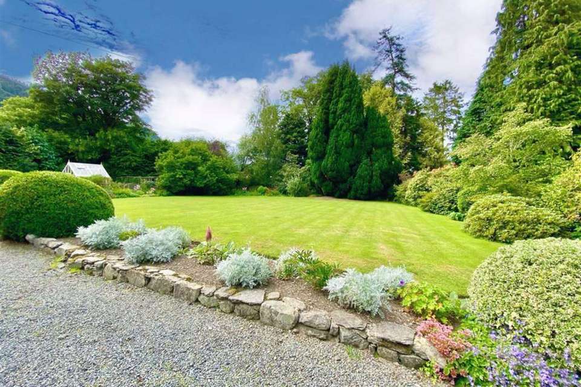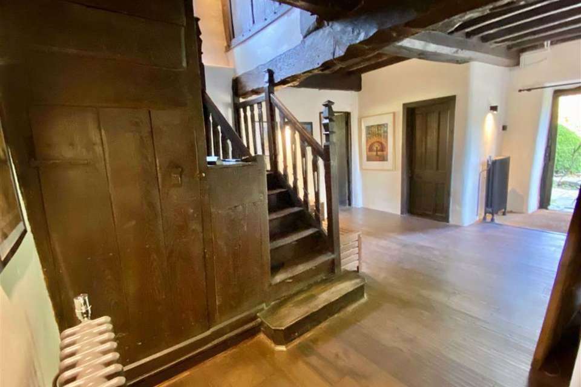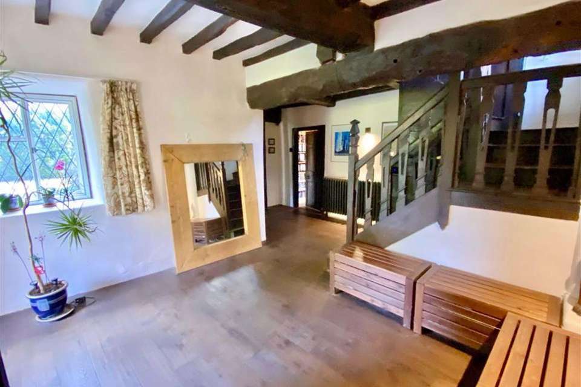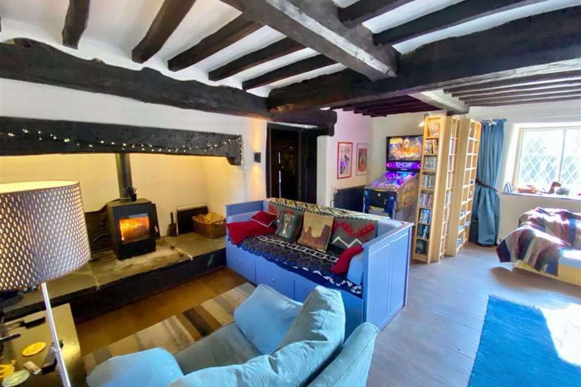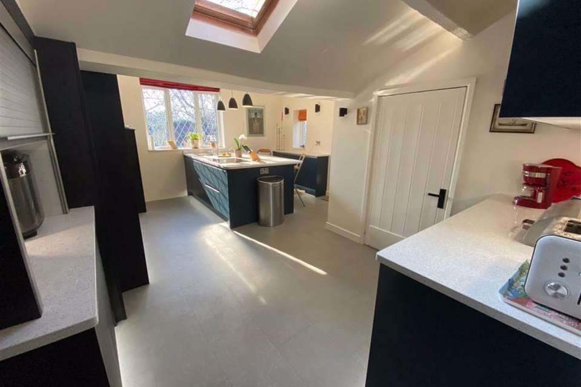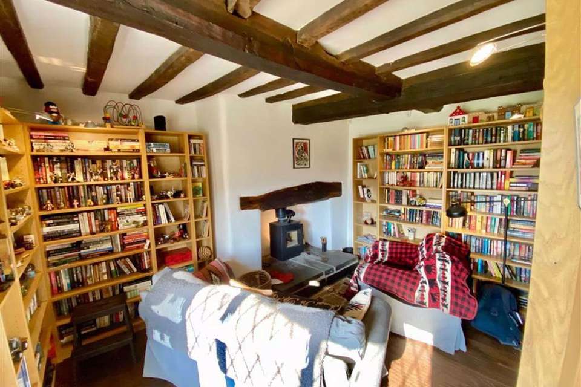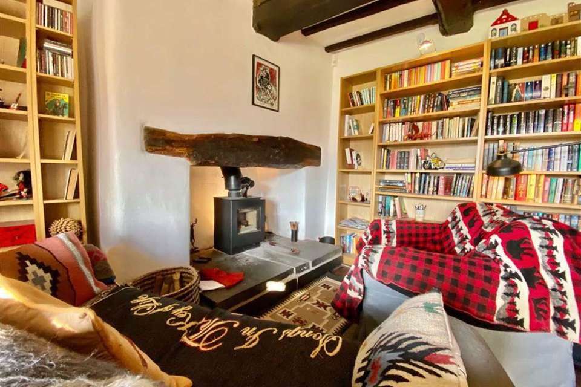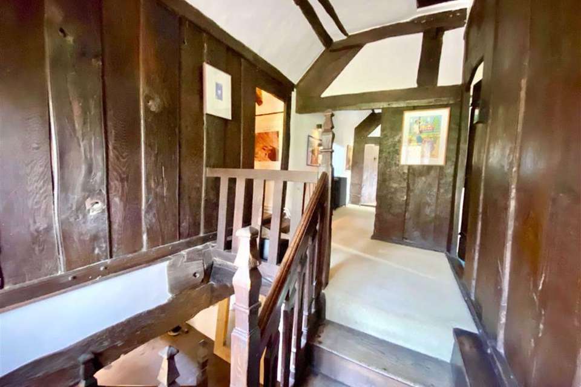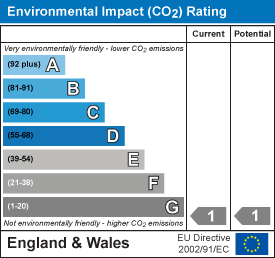4 bedroom detached house for sale
Betws Road, Llanrwst, Conwydetached house
bedrooms
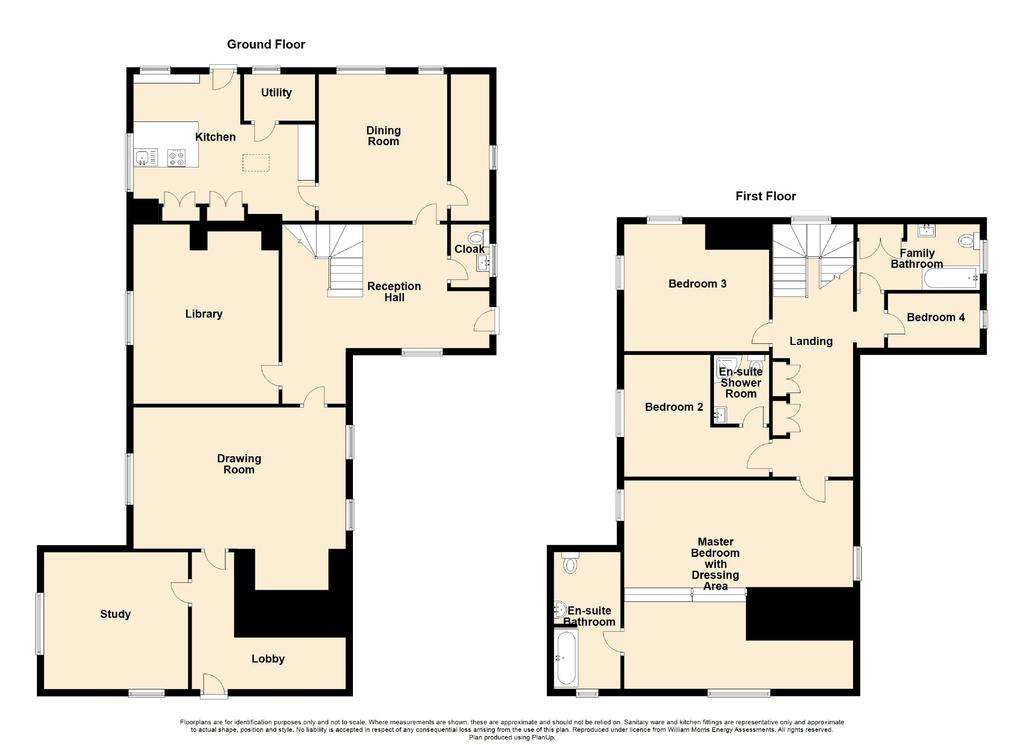
Property photos

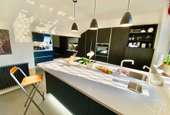
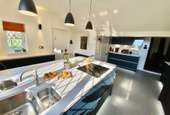
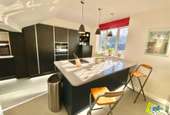
+16
Property description
A magnificent Grade II Listed, 17th Century country house set in beautifully maintained grounds in an idyllic semi-rural location within the Conwy Valley.
Caer' Berllan is a most impressive historical country residence set in beautifully managed grounds, adorned by mature trees providing complete privacy. Approached by its own private tree-lined driveway with formal grounds extending to front, side and rear of the house. The property is surrounded by open farmland and enjoys a sunny aspect and views to surrounding hillsides.
Internally, the historic front door gives way to an impressive reception hall with original dog leg oak staircase and large oak beams - a fine example of the local craftsmanship dating back to the 17th century.
The main drawing room has large exposed oak beams together with large inglenook fireplace and views overlooking the grounds.
In addition to the main house there is also a historic 18th Century 'Cruck Frame' barn within the grounds providing good storage, garaging or large workshop. The property has been sympathetically upgraded and modernised.
In the agents opinion, Cae'r Berllan is one of the finest country houses in North Wales.
Accommodation: - The accommodation affords: (approximate measurement only).
Location: - Located on the edge of the Snowdonia National Park within 4 miles of Betws Y Coed and within level walking distance of the historic traditional market town of Llanrwst.
Main Reception Hall: - Historic studded oak door to front; feature dog-leg dark oak staircase leading off to first floor level; substantial oak beamed ceiling; Victorian style radiators; lattice leaded secondary double glazed window to front elevation; telephone point; wall lights; attractive engineered oak flooring; oak doors leading off.
Cloakroom: - Low level WC, wash basin and radiator.
Drawing Room: - 6.17 x 5.4 (20'3" x 17'9") - An impressive reception room with oak beams, large inglenook fireplace with timber mantel and raised hearth. Wood burning stove; Windows overlooking front and rear elevations enjoying views over gardens towards surrounding countryside. Wall lights; two column radiators.
Library: - 5.1 x 4.21 (16'9" x 13'10") - Inglenook fireplace with oak mantel, wood burning stove; oak beamed ceilings; window seat, window overlooking rear garden; column radiators.
Dining/Morning Room: - 4.27 x 3.75 (14'0" x 12'4") - Window enjoying views over open farmland; column radiators; feature freestanding wood burning stove on slate hearth. Engineered oak floors.
Walk-In Larder: - Range of shelving, slate cold shelf window to front elevation.
Kitchen: - Fitted range of modern base and wall units with back for floor to ceiling tall units along one wall incorporating, integrated fridge freezer, integrated split level stainless steel oven and concealed central heating boiler and shelving unit above; Granite worktops and large peninsular central island and breakfast bar with integrated ceramic induction hob and 3 bowl inset sink, instant hot water tap and carbonated water; Integrated dishwasher and lighting above; windows to rear and side, rear central door, Velux window.
Utility/Laundry Room: - Radiator;
Hallway: - Feature oak walling and beams; column Victorian radiator; external door leading to side of property.
Cloaks Area: -
Study: - 3.97 x 4.2 (13'0" x 13'9") - Overlooking side and rear elevation, views; column radiator; window seat; engineered oak floor.
First Floor: - Impressive exposed roof timbers and dog legged staircase; built-in dark oak suite storage and wardrobes at first floor level.
Master Bedroom: - 6.9 x 6.54 (22'8" x 21'5") - Split level incorporating bedroom area, dressing area, recessed wardrobe area and en-suite bathroom.
En-Suite Bathroom: - Luxury suite comprising freestanding bath with shower head adaptor; pedestal wash hand basin with mirror frosted medicine cabinet above low level W.C; wall lights; skylight window; ladder style heated towel rail; small window to front; vaulted ceiling with exposed roof timbers.
Bedroom 2: - 4.51 x 3.53 including En-suite Shower Room (14'10" x 11'7" including En-suite Shower Room) - Window overlooking rear of property enjoying extensive views, double panelled radiator; oak beamed ceiling.
En-Suite Shower Room: - Corner shower enclosure; vanity wash basin with mirror frosted medicine cabinet above; concealed cistern W.C; ladder style heated towel rail.
Bedroom 3: - 4.35 x 3.7 (14'3" x 12'2") - Twin aspect overlooking rear and side elevation with views, Victorian column radiator.
Bedroom 4: - 2.82 x 1.57 (9'3" x 5'2") - Window overlooking front of property, Victorian column radiator.
Family Bathroom: - 4 x 2.3 (13'1" x 7'7") - Cast iron roll top bath with concealed chrome taps; pedestal wash hand basin; low level W.C; window to side elevation; ladder style heated towel rail; built in linen and cylinder cupboard.
Outside: - Approached along it's own private tree lined driveway set back from the main road enjoying total privacy. The initial tarmacadam driveway gives way to gravelled drive and parking area to front and side of the main house.
Adjacent, but standing away from the main house, is a Grade II listed 18th Century 'Cruck Barn' - (13.75m x 5m internally) plus rear storage/log store - a fine example of it's era and of much historic interest.
In addition there is also a small block built garden store shed (3.86m x 2.95m) There is also a Greenhouse.
Surrounding the house are mature, beautifully maintained gardens comprising formal lawned gardens, mature shrubs and orchard area.
Services: - Mains water and electricity are connected to the property; septic tank drainage; oil fired central heating (new CH boiler 2021). High speed broadband via BT
Council Tax - Band G - Conwy County Borough Council.
Method Of Sale: - By Private Treaty - Guide Price £835,000 - All offers to be submitted to the Agents.
Viewing: - By appointment through the agents Iwan M Williams, 5 Denbigh Street, Llanrwst, tel[use Contact Agent Button], [use Contact Agent Button]
Directions: - Cae'r Berllan is located South of Llanrwst - Take A470 signposted Betws Y Coed. After approx 100 yards from petrol Station take right turning into private driveway leading to Cae'r Berllan. (LL26 0PP)
Proof Of Id: - In order to comply with anti-money laundering regulations, Iwan M Williams Estate Agents require all buyers to provide us with proof of identity and proof of current residential address. The following documents must be presented in all cases: IDENTITY DOCUMENTS: a photographic ID, such as current passport or UK driving licence. EVIDENCE OF ADDRESS: a bank, building society statement, utility bill, credit card bill or any other form of ID, issued within the previous three months, providing evidence of residency as the correspondence address.
Situated within level walking distance of all shops, trains stations, doctors surgery and other local services and amenities. Llanrwst is a traditional market town located in the beautiful Conwy Valley approximately 4 miles from the inland tourist resort of Betws Y Coed.
These particulars are intended only as a guide to prospective Purchasers to enable them to decide whether enquiries with a view to taking up negotiations but they are otherwise not intended to be relied upon in any way of for any purpose whatever and accordingly neither their accuracy nor the continued availability of the property is in any way guaranteed and they are furnished on the express understanding that neither the Agents nor the Vendor are to become under any liability or claim in respect of their contents. The Vendor does not hereby make or give or do the Agents nor does the Partner of the Employee of the Agents have any authority as regards the property of otherwise. Any prospective Purchaser or Lessee or other person in any way interested in the property should satisfy himself by inspection or otherwise as to the correctness of each statement contained in these Particulars. In the event of the Agent supplying any further information or expressing any opinion to a prospective Purchaser, whether oral or in writing, such information or expression of option must be treated as given on the same basis as these particulars.
Caer' Berllan is a most impressive historical country residence set in beautifully managed grounds, adorned by mature trees providing complete privacy. Approached by its own private tree-lined driveway with formal grounds extending to front, side and rear of the house. The property is surrounded by open farmland and enjoys a sunny aspect and views to surrounding hillsides.
Internally, the historic front door gives way to an impressive reception hall with original dog leg oak staircase and large oak beams - a fine example of the local craftsmanship dating back to the 17th century.
The main drawing room has large exposed oak beams together with large inglenook fireplace and views overlooking the grounds.
In addition to the main house there is also a historic 18th Century 'Cruck Frame' barn within the grounds providing good storage, garaging or large workshop. The property has been sympathetically upgraded and modernised.
In the agents opinion, Cae'r Berllan is one of the finest country houses in North Wales.
Accommodation: - The accommodation affords: (approximate measurement only).
Location: - Located on the edge of the Snowdonia National Park within 4 miles of Betws Y Coed and within level walking distance of the historic traditional market town of Llanrwst.
Main Reception Hall: - Historic studded oak door to front; feature dog-leg dark oak staircase leading off to first floor level; substantial oak beamed ceiling; Victorian style radiators; lattice leaded secondary double glazed window to front elevation; telephone point; wall lights; attractive engineered oak flooring; oak doors leading off.
Cloakroom: - Low level WC, wash basin and radiator.
Drawing Room: - 6.17 x 5.4 (20'3" x 17'9") - An impressive reception room with oak beams, large inglenook fireplace with timber mantel and raised hearth. Wood burning stove; Windows overlooking front and rear elevations enjoying views over gardens towards surrounding countryside. Wall lights; two column radiators.
Library: - 5.1 x 4.21 (16'9" x 13'10") - Inglenook fireplace with oak mantel, wood burning stove; oak beamed ceilings; window seat, window overlooking rear garden; column radiators.
Dining/Morning Room: - 4.27 x 3.75 (14'0" x 12'4") - Window enjoying views over open farmland; column radiators; feature freestanding wood burning stove on slate hearth. Engineered oak floors.
Walk-In Larder: - Range of shelving, slate cold shelf window to front elevation.
Kitchen: - Fitted range of modern base and wall units with back for floor to ceiling tall units along one wall incorporating, integrated fridge freezer, integrated split level stainless steel oven and concealed central heating boiler and shelving unit above; Granite worktops and large peninsular central island and breakfast bar with integrated ceramic induction hob and 3 bowl inset sink, instant hot water tap and carbonated water; Integrated dishwasher and lighting above; windows to rear and side, rear central door, Velux window.
Utility/Laundry Room: - Radiator;
Hallway: - Feature oak walling and beams; column Victorian radiator; external door leading to side of property.
Cloaks Area: -
Study: - 3.97 x 4.2 (13'0" x 13'9") - Overlooking side and rear elevation, views; column radiator; window seat; engineered oak floor.
First Floor: - Impressive exposed roof timbers and dog legged staircase; built-in dark oak suite storage and wardrobes at first floor level.
Master Bedroom: - 6.9 x 6.54 (22'8" x 21'5") - Split level incorporating bedroom area, dressing area, recessed wardrobe area and en-suite bathroom.
En-Suite Bathroom: - Luxury suite comprising freestanding bath with shower head adaptor; pedestal wash hand basin with mirror frosted medicine cabinet above low level W.C; wall lights; skylight window; ladder style heated towel rail; small window to front; vaulted ceiling with exposed roof timbers.
Bedroom 2: - 4.51 x 3.53 including En-suite Shower Room (14'10" x 11'7" including En-suite Shower Room) - Window overlooking rear of property enjoying extensive views, double panelled radiator; oak beamed ceiling.
En-Suite Shower Room: - Corner shower enclosure; vanity wash basin with mirror frosted medicine cabinet above; concealed cistern W.C; ladder style heated towel rail.
Bedroom 3: - 4.35 x 3.7 (14'3" x 12'2") - Twin aspect overlooking rear and side elevation with views, Victorian column radiator.
Bedroom 4: - 2.82 x 1.57 (9'3" x 5'2") - Window overlooking front of property, Victorian column radiator.
Family Bathroom: - 4 x 2.3 (13'1" x 7'7") - Cast iron roll top bath with concealed chrome taps; pedestal wash hand basin; low level W.C; window to side elevation; ladder style heated towel rail; built in linen and cylinder cupboard.
Outside: - Approached along it's own private tree lined driveway set back from the main road enjoying total privacy. The initial tarmacadam driveway gives way to gravelled drive and parking area to front and side of the main house.
Adjacent, but standing away from the main house, is a Grade II listed 18th Century 'Cruck Barn' - (13.75m x 5m internally) plus rear storage/log store - a fine example of it's era and of much historic interest.
In addition there is also a small block built garden store shed (3.86m x 2.95m) There is also a Greenhouse.
Surrounding the house are mature, beautifully maintained gardens comprising formal lawned gardens, mature shrubs and orchard area.
Services: - Mains water and electricity are connected to the property; septic tank drainage; oil fired central heating (new CH boiler 2021). High speed broadband via BT
Council Tax - Band G - Conwy County Borough Council.
Method Of Sale: - By Private Treaty - Guide Price £835,000 - All offers to be submitted to the Agents.
Viewing: - By appointment through the agents Iwan M Williams, 5 Denbigh Street, Llanrwst, tel[use Contact Agent Button], [use Contact Agent Button]
Directions: - Cae'r Berllan is located South of Llanrwst - Take A470 signposted Betws Y Coed. After approx 100 yards from petrol Station take right turning into private driveway leading to Cae'r Berllan. (LL26 0PP)
Proof Of Id: - In order to comply with anti-money laundering regulations, Iwan M Williams Estate Agents require all buyers to provide us with proof of identity and proof of current residential address. The following documents must be presented in all cases: IDENTITY DOCUMENTS: a photographic ID, such as current passport or UK driving licence. EVIDENCE OF ADDRESS: a bank, building society statement, utility bill, credit card bill or any other form of ID, issued within the previous three months, providing evidence of residency as the correspondence address.
Situated within level walking distance of all shops, trains stations, doctors surgery and other local services and amenities. Llanrwst is a traditional market town located in the beautiful Conwy Valley approximately 4 miles from the inland tourist resort of Betws Y Coed.
These particulars are intended only as a guide to prospective Purchasers to enable them to decide whether enquiries with a view to taking up negotiations but they are otherwise not intended to be relied upon in any way of for any purpose whatever and accordingly neither their accuracy nor the continued availability of the property is in any way guaranteed and they are furnished on the express understanding that neither the Agents nor the Vendor are to become under any liability or claim in respect of their contents. The Vendor does not hereby make or give or do the Agents nor does the Partner of the Employee of the Agents have any authority as regards the property of otherwise. Any prospective Purchaser or Lessee or other person in any way interested in the property should satisfy himself by inspection or otherwise as to the correctness of each statement contained in these Particulars. In the event of the Agent supplying any further information or expressing any opinion to a prospective Purchaser, whether oral or in writing, such information or expression of option must be treated as given on the same basis as these particulars.
Council tax
First listed
Over a month agoEnergy Performance Certificate
Betws Road, Llanrwst, Conwy
Placebuzz mortgage repayment calculator
Monthly repayment
The Est. Mortgage is for a 25 years repayment mortgage based on a 10% deposit and a 5.5% annual interest. It is only intended as a guide. Make sure you obtain accurate figures from your lender before committing to any mortgage. Your home may be repossessed if you do not keep up repayments on a mortgage.
Betws Road, Llanrwst, Conwy - Streetview
DISCLAIMER: Property descriptions and related information displayed on this page are marketing materials provided by Iwan M Williams - Llanrwst. Placebuzz does not warrant or accept any responsibility for the accuracy or completeness of the property descriptions or related information provided here and they do not constitute property particulars. Please contact Iwan M Williams - Llanrwst for full details and further information.





