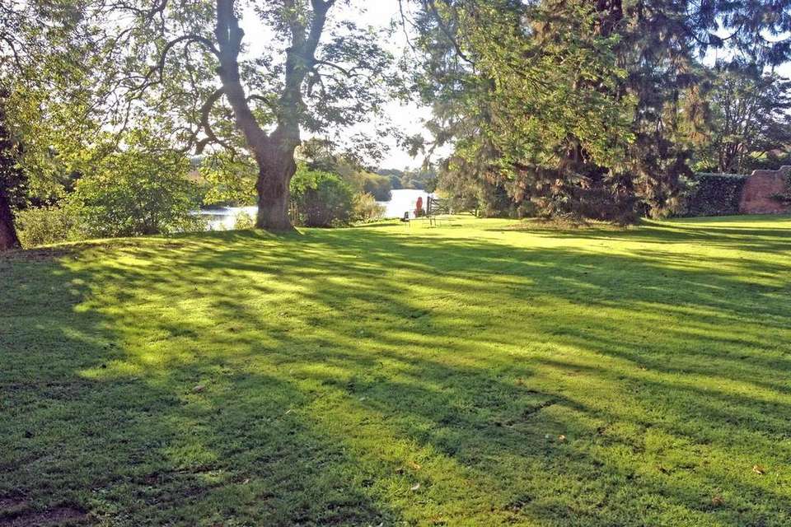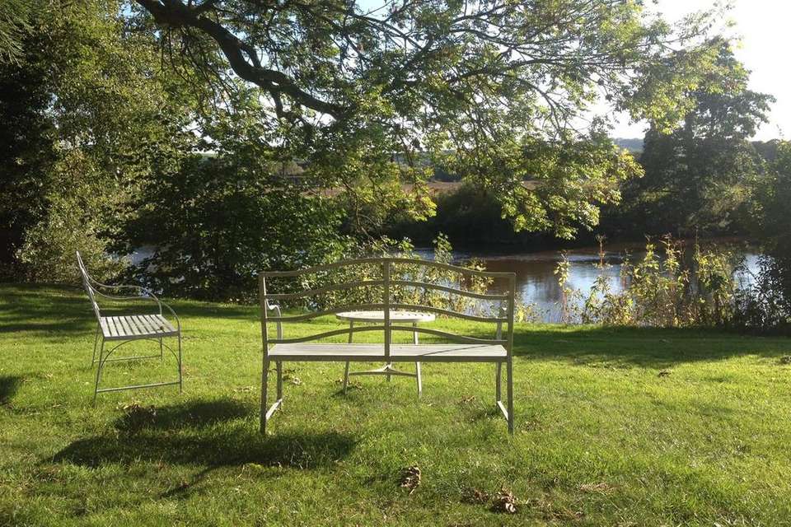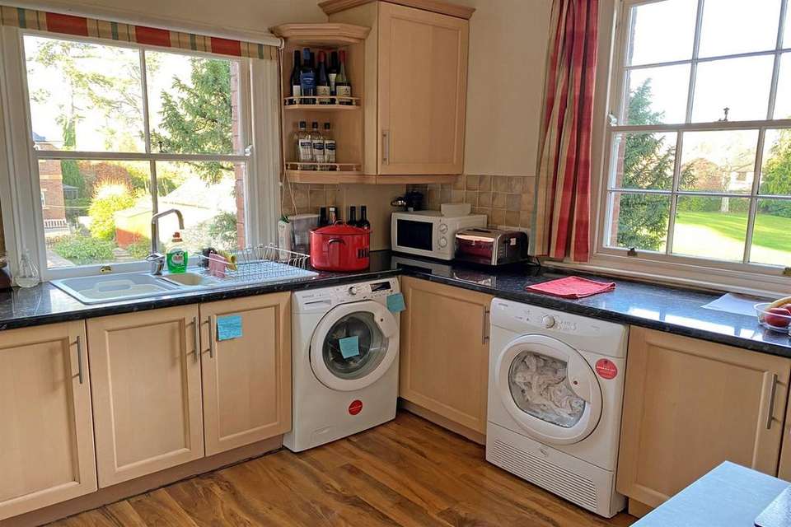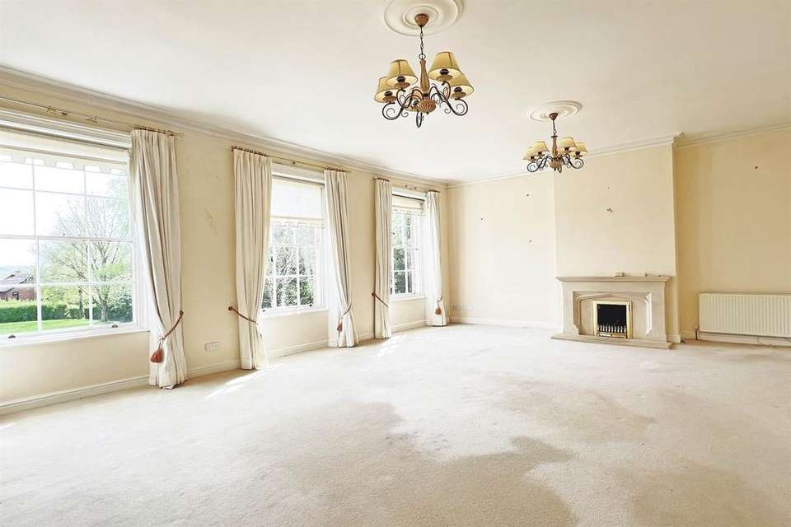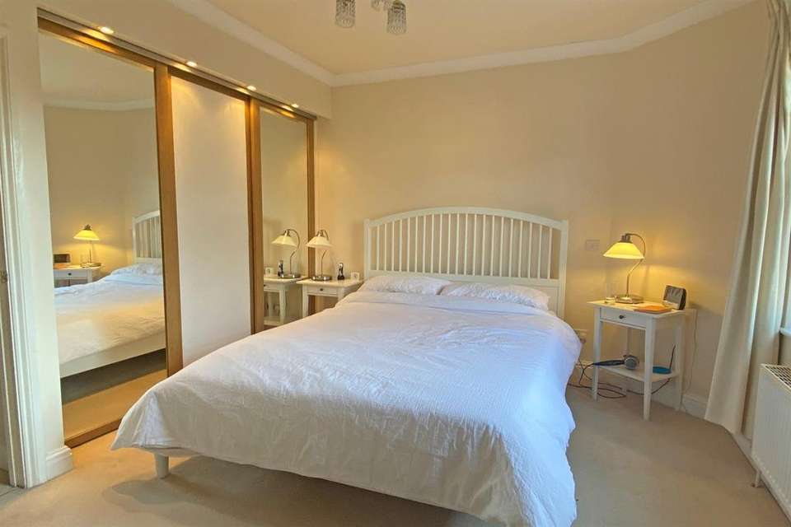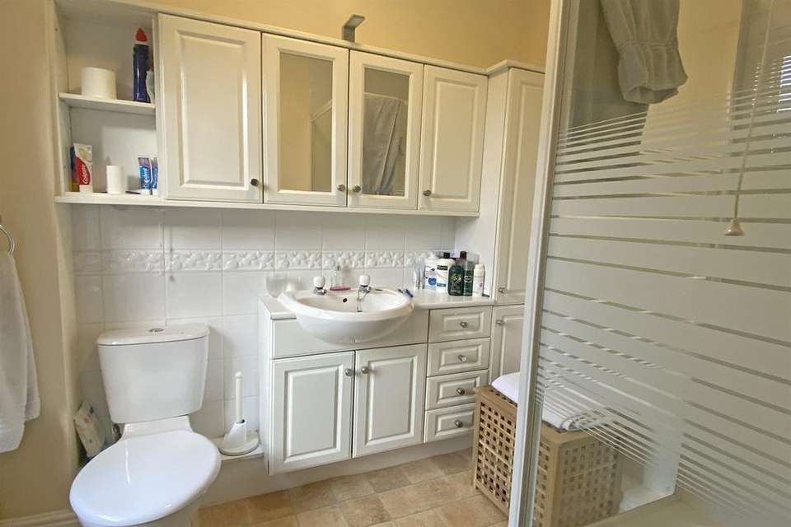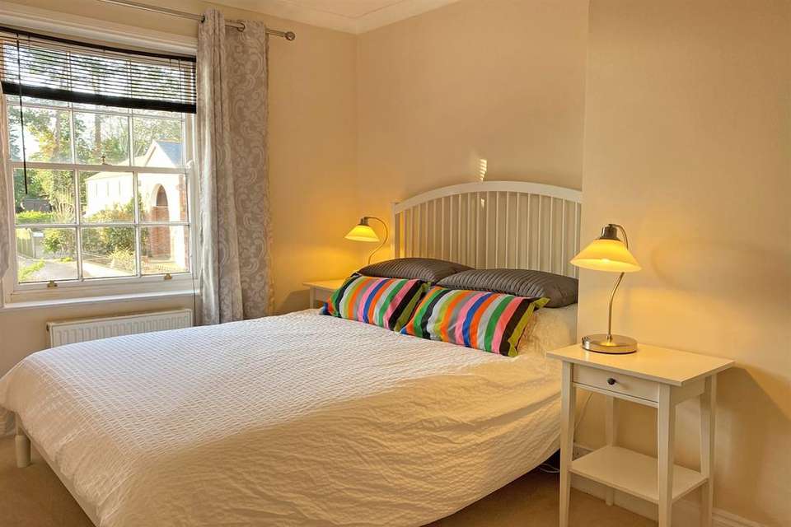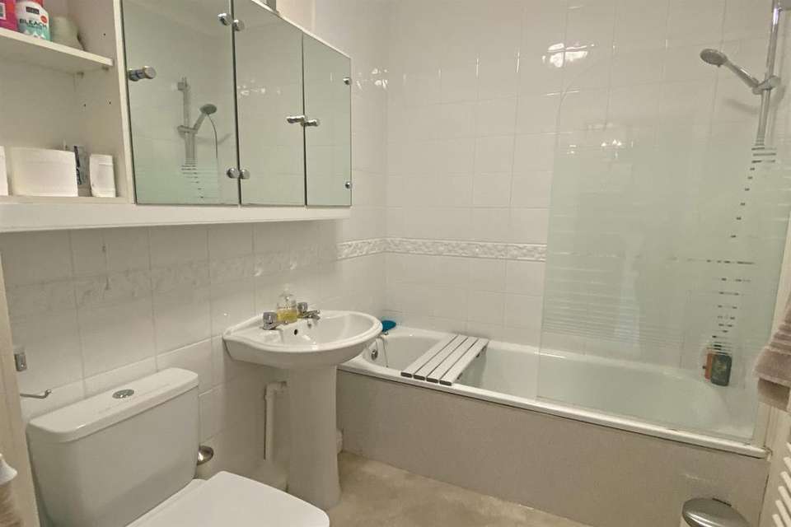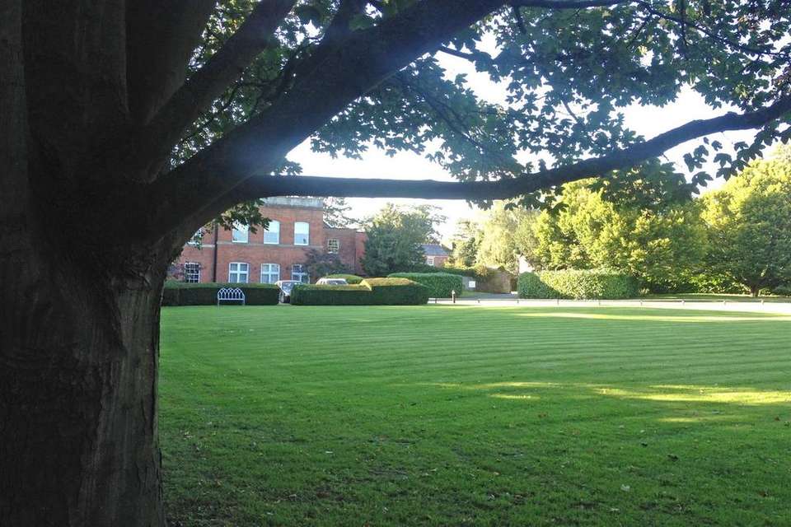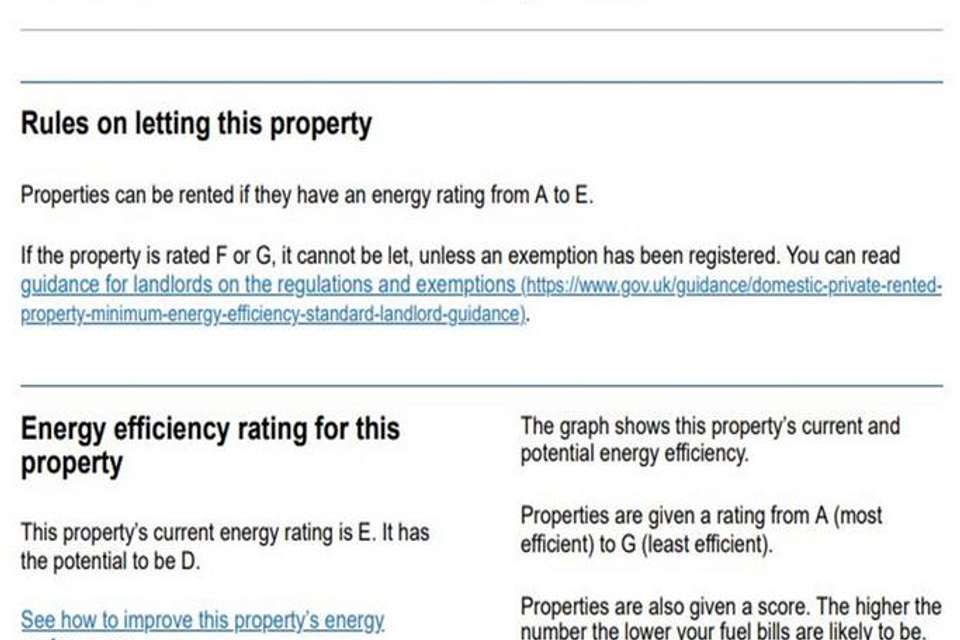2 bedroom flat for sale
Hereford, HR1flat
bedrooms
Property photos




+8
Property description
'A quite exceptional first floor apartment created within a grand period residence on the eastern outskirts of the city. A particularly feature is the 25' x 18'6 sitting room and the property is set within four acres of communal gardens and woodland with river frontage.'
DRAFT PARTICULARS ONLY
LOCATION
Litley Court is set just off Hampton Park Road on the eastern outskirts of the City of Hereford and about one and a half miles city centre. Litley Court is enviably located in the Hampton Park residential district and on the banks of the landmark River Wye. In the general locality there are a range of amenities and facilities and Hereford as a whole offers an extensive range of shopping, leisure and recreational facilities together with educational establishments and both bus and railway stations.
DESCRIPTION
This impressive and unique first floor residence is set in a prestigious redevelopment scheme which has included the provision of the subject property having been created within the historic and substantial main house. Within the scheme there are a mix of quality properties including flats, limited newer homes and a converted orangery. The scheme is approached over a shared driveway which is flanked by the lawns that the subject property overlooks. Centrally heated and well appointed the spacious accommodation overall comprises:
ON THE GROUND FLOOR:
Stairway
Which is shared with one other property to the:
ON THE FIRST FLOOR:
Shared Landing (with one other property)
With floor tiles and steps rising to the self-contained accommodation of the subject property which includes:
Reception Area
With radiator, central set of four steps which rise to a mezzanine level with sunken ceiling lights, coved ceiling, door to the sitting room and a glazed panel door to the:
Kitchen/Breakfast Room 3.53m (11'7) x 3.12m (10'3)
With sash windows to two aspects and with a range of fitted base cupboard and drawer units with roll edged working surfaces over, tiled surrounds and matching eye level cabinets. One and a half bowl sink unit with drainer and mixer tap, recess with plumbing for washing machine, recess for tumble dryer, built-in oven with four ring gas hob over and built-in fridge and freezer units. Coved ceiling, radiator and wood grain effect flooring. The window to the front enjoys a fine outlook over parts of the communal gardens.
Landing
With steps down to the 'bedroom landing' and with a glazed panel door to the:
Sitting Room 7.57m (24'10) x 5.59m (18'4)
With a 10'5 ceiling height and decorative ceiling cornice together with three fine picture sash windows which overlooking the communal garden areas. Two radiator, telephone point, television points and with a carved stone fire surround with hearth and living flame coal effect gas fire.
Bedroom Landing
With coved ceiling, radiator and having doors to:
Principle Bedroom Suite 3.07m (10'1) x 3.38m (11'1) (plus wardrobe recess)
With a sash window overlooking established walled garden areas. Radiator, three sliding doors (two of which are mirror fronted) to a recess wardrobe area and with a panel style door to the:
En-suite Shower Room 2.24m (7'4) x 1.75m (5'9)
With white suite comprising shower cubicle, low level wc and vanity wash basin. Fitted cupboard and cabinets units including glass fronted units and open fronted shelving. Sash window with view, sunken ceiling lights, coving to ceiling and radiator.
Bedroom 2 3.89m (12'9) x 2.62m (8'7) (plus deep door recess)
With a window overlooking the garden areas, shelving units, coving to ceiling, radiator and in the door recess there are two doors to a recessed wardrobe area which is provided with a hanging rail and a storage shelf.
Bathroom 2.29m (7'6) x 1.7m (5'7)
With tiled walls, coved ceiling, extractor unit and white suite comprising bath with a thermostatically controlled shower unit over and shower screen, pedestal wash basin and low level wc. Mirror front eye-level cabinets and ladder type radiator.
OUTSIDE:
Litley Court is located off Hampton Park Road and to the left of the main residence there is an expanse of lawned gardens. A driveway leads down to the front off the house off which there is an allocated car parking space. Litley is situated in exception grounds with a tree lined river bank and a lower garden area with views across the River Wye. There is also a sunken garden which again is in communal use and it is understood that there is visitor car parking facilities.
Parking
It is understood that the property has the benefit of allocated parking spaces.
SERVICES
It is understood that mains electricity, gas, water and drainage services are connected to the property. Confirmation in respect of mains service supplies should be obtained by the prospective purchaser. None of the electrical goods or other fittings has been tested and they are sold without warranty or undertaking that they are installed to current standards.
TENURE
It is understood that the property is held on a 999 year lease which commenced in 1999 (subject to confirmation).
SERVICE CHARGE & GROUND RENT
There are seven apartments in the main house and it is understood that the current service charge is in the order of £301.47 per quarter (subject to confirmation). In this scheme as a whole there are seventeen units and £137.50 per quarter (subject to confirmation) is payable to the Litley Court Estate Fund which manages the gardens and grounds.
COUNCIL TAX BAND D
DIRECTIONAL NOTE
From central Hereford proceed along St Owen Street, turn right into Eign Road, continue along Hampton Park Road towards the outskirts of the city and then turn right into Litley Court.
ID33929
Disclaimer
Watkins Thomas Ltd. Registered in Cardiff, No: 8037310. These particulars are used on the strict understanding that all negotiations are conducted through WATKINS THOMAS LTD. MISREPRESENTATION ACT - 1967 WATKINS THOMAS LTD, for itself and for the Vendors of this property whose agent it is give notice that: 1. These particulars do not constitute, nor constitute any part of an offer or contract. 2. All statements contained in these particulars as to this property are made without responsibility on the part of WATKINS THOMAS LTD or the Vendor. 3. None of the statements contained in these particulars as to this property are to be relied on as statements or representations of fact. 4. Any intending purchaser must satisfy himself by inspection or otherwise as to the correctness of each of the statements contained in these particulars. 5. The Vendor does not make or give, and neither WATKINS THOMAS LTD nor any person in its employment has authority to make or give any representation or warranty whatsoever in relation to this property.
DRAFT PARTICULARS ONLY
LOCATION
Litley Court is set just off Hampton Park Road on the eastern outskirts of the City of Hereford and about one and a half miles city centre. Litley Court is enviably located in the Hampton Park residential district and on the banks of the landmark River Wye. In the general locality there are a range of amenities and facilities and Hereford as a whole offers an extensive range of shopping, leisure and recreational facilities together with educational establishments and both bus and railway stations.
DESCRIPTION
This impressive and unique first floor residence is set in a prestigious redevelopment scheme which has included the provision of the subject property having been created within the historic and substantial main house. Within the scheme there are a mix of quality properties including flats, limited newer homes and a converted orangery. The scheme is approached over a shared driveway which is flanked by the lawns that the subject property overlooks. Centrally heated and well appointed the spacious accommodation overall comprises:
ON THE GROUND FLOOR:
Stairway
Which is shared with one other property to the:
ON THE FIRST FLOOR:
Shared Landing (with one other property)
With floor tiles and steps rising to the self-contained accommodation of the subject property which includes:
Reception Area
With radiator, central set of four steps which rise to a mezzanine level with sunken ceiling lights, coved ceiling, door to the sitting room and a glazed panel door to the:
Kitchen/Breakfast Room 3.53m (11'7) x 3.12m (10'3)
With sash windows to two aspects and with a range of fitted base cupboard and drawer units with roll edged working surfaces over, tiled surrounds and matching eye level cabinets. One and a half bowl sink unit with drainer and mixer tap, recess with plumbing for washing machine, recess for tumble dryer, built-in oven with four ring gas hob over and built-in fridge and freezer units. Coved ceiling, radiator and wood grain effect flooring. The window to the front enjoys a fine outlook over parts of the communal gardens.
Landing
With steps down to the 'bedroom landing' and with a glazed panel door to the:
Sitting Room 7.57m (24'10) x 5.59m (18'4)
With a 10'5 ceiling height and decorative ceiling cornice together with three fine picture sash windows which overlooking the communal garden areas. Two radiator, telephone point, television points and with a carved stone fire surround with hearth and living flame coal effect gas fire.
Bedroom Landing
With coved ceiling, radiator and having doors to:
Principle Bedroom Suite 3.07m (10'1) x 3.38m (11'1) (plus wardrobe recess)
With a sash window overlooking established walled garden areas. Radiator, three sliding doors (two of which are mirror fronted) to a recess wardrobe area and with a panel style door to the:
En-suite Shower Room 2.24m (7'4) x 1.75m (5'9)
With white suite comprising shower cubicle, low level wc and vanity wash basin. Fitted cupboard and cabinets units including glass fronted units and open fronted shelving. Sash window with view, sunken ceiling lights, coving to ceiling and radiator.
Bedroom 2 3.89m (12'9) x 2.62m (8'7) (plus deep door recess)
With a window overlooking the garden areas, shelving units, coving to ceiling, radiator and in the door recess there are two doors to a recessed wardrobe area which is provided with a hanging rail and a storage shelf.
Bathroom 2.29m (7'6) x 1.7m (5'7)
With tiled walls, coved ceiling, extractor unit and white suite comprising bath with a thermostatically controlled shower unit over and shower screen, pedestal wash basin and low level wc. Mirror front eye-level cabinets and ladder type radiator.
OUTSIDE:
Litley Court is located off Hampton Park Road and to the left of the main residence there is an expanse of lawned gardens. A driveway leads down to the front off the house off which there is an allocated car parking space. Litley is situated in exception grounds with a tree lined river bank and a lower garden area with views across the River Wye. There is also a sunken garden which again is in communal use and it is understood that there is visitor car parking facilities.
Parking
It is understood that the property has the benefit of allocated parking spaces.
SERVICES
It is understood that mains electricity, gas, water and drainage services are connected to the property. Confirmation in respect of mains service supplies should be obtained by the prospective purchaser. None of the electrical goods or other fittings has been tested and they are sold without warranty or undertaking that they are installed to current standards.
TENURE
It is understood that the property is held on a 999 year lease which commenced in 1999 (subject to confirmation).
SERVICE CHARGE & GROUND RENT
There are seven apartments in the main house and it is understood that the current service charge is in the order of £301.47 per quarter (subject to confirmation). In this scheme as a whole there are seventeen units and £137.50 per quarter (subject to confirmation) is payable to the Litley Court Estate Fund which manages the gardens and grounds.
COUNCIL TAX BAND D
DIRECTIONAL NOTE
From central Hereford proceed along St Owen Street, turn right into Eign Road, continue along Hampton Park Road towards the outskirts of the city and then turn right into Litley Court.
ID33929
Disclaimer
Watkins Thomas Ltd. Registered in Cardiff, No: 8037310. These particulars are used on the strict understanding that all negotiations are conducted through WATKINS THOMAS LTD. MISREPRESENTATION ACT - 1967 WATKINS THOMAS LTD, for itself and for the Vendors of this property whose agent it is give notice that: 1. These particulars do not constitute, nor constitute any part of an offer or contract. 2. All statements contained in these particulars as to this property are made without responsibility on the part of WATKINS THOMAS LTD or the Vendor. 3. None of the statements contained in these particulars as to this property are to be relied on as statements or representations of fact. 4. Any intending purchaser must satisfy himself by inspection or otherwise as to the correctness of each of the statements contained in these particulars. 5. The Vendor does not make or give, and neither WATKINS THOMAS LTD nor any person in its employment has authority to make or give any representation or warranty whatsoever in relation to this property.
Interested in this property?
Council tax
First listed
Over a month agoEnergy Performance Certificate
Hereford, HR1
Marketed by
Watkins Thomas - Hereford 5 King Street Hereford HR4 9BWPlacebuzz mortgage repayment calculator
Monthly repayment
The Est. Mortgage is for a 25 years repayment mortgage based on a 10% deposit and a 5.5% annual interest. It is only intended as a guide. Make sure you obtain accurate figures from your lender before committing to any mortgage. Your home may be repossessed if you do not keep up repayments on a mortgage.
Hereford, HR1 - Streetview
DISCLAIMER: Property descriptions and related information displayed on this page are marketing materials provided by Watkins Thomas - Hereford. Placebuzz does not warrant or accept any responsibility for the accuracy or completeness of the property descriptions or related information provided here and they do not constitute property particulars. Please contact Watkins Thomas - Hereford for full details and further information.


