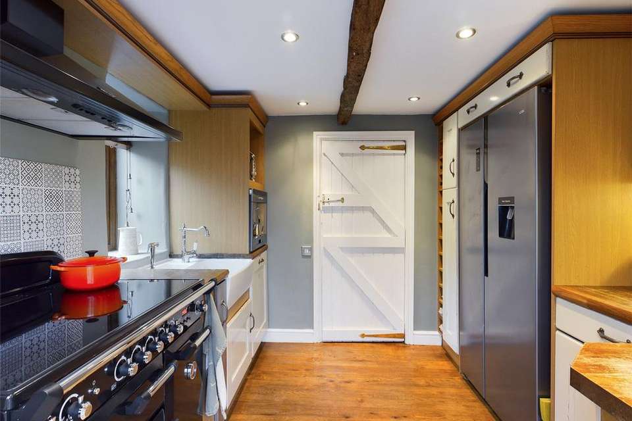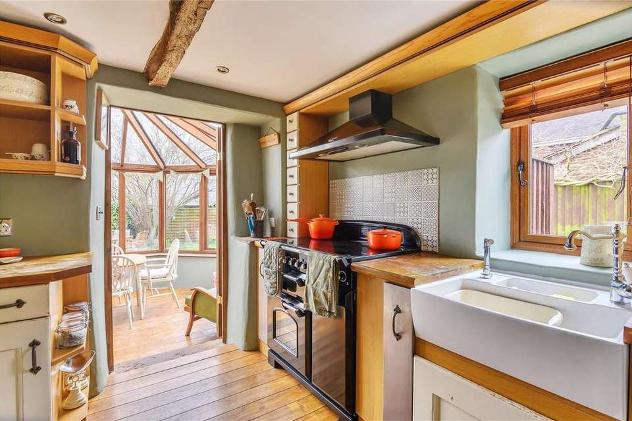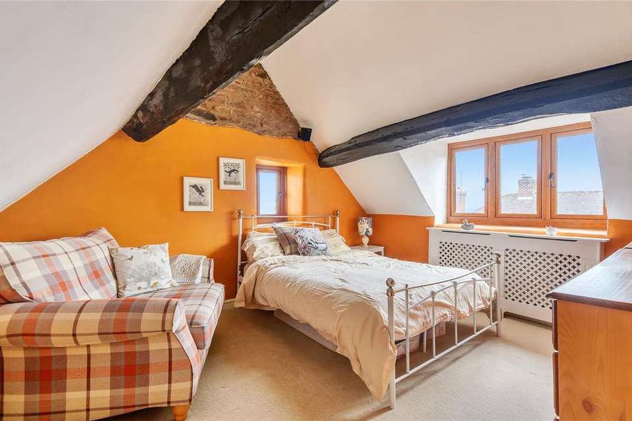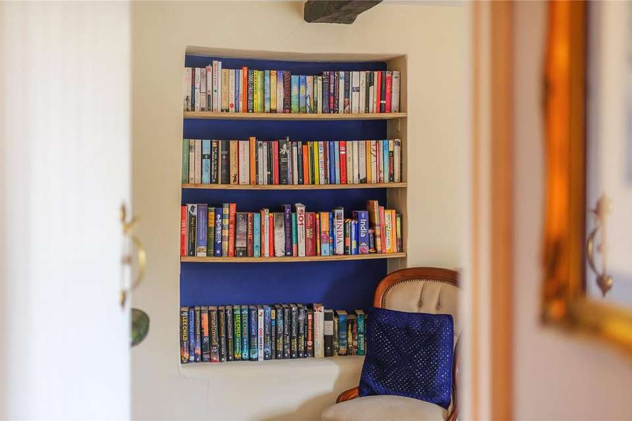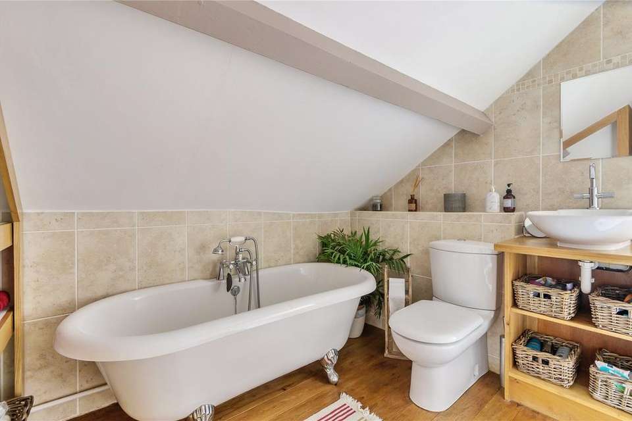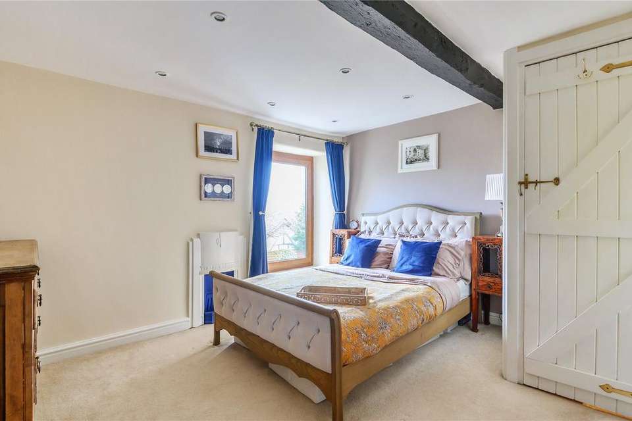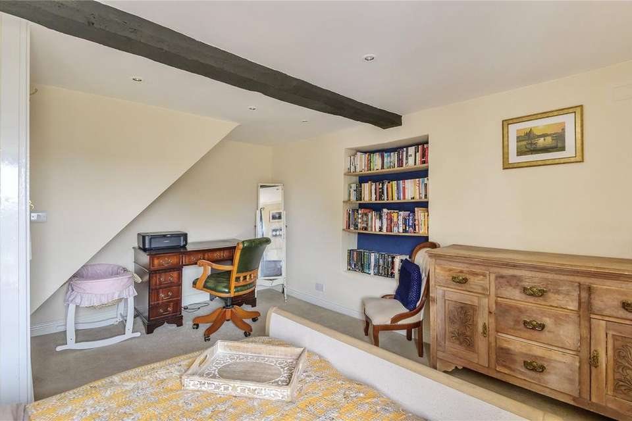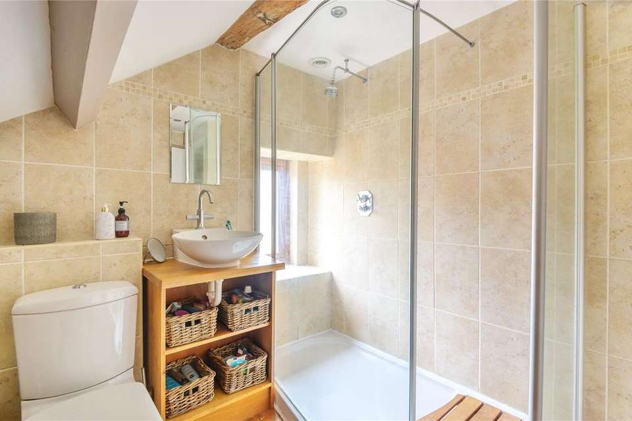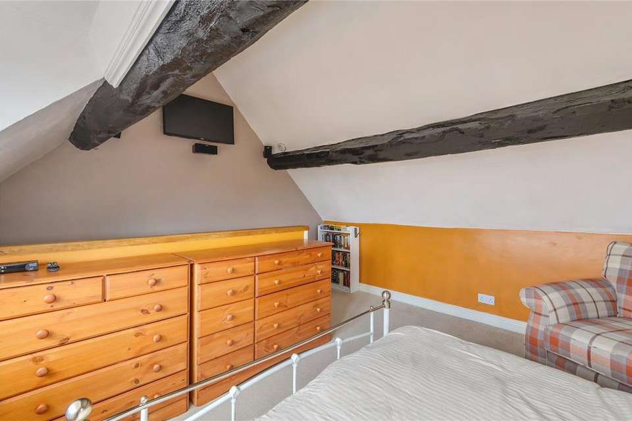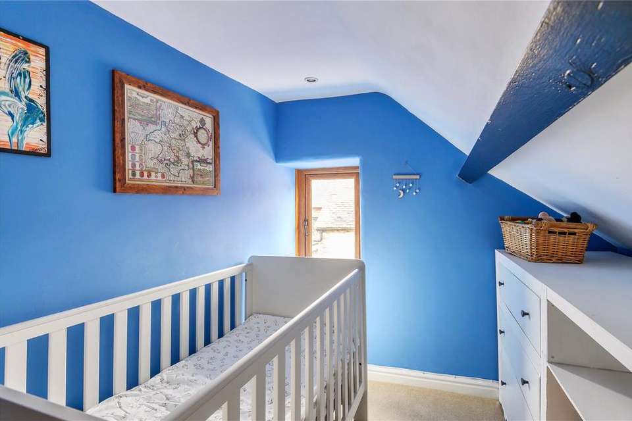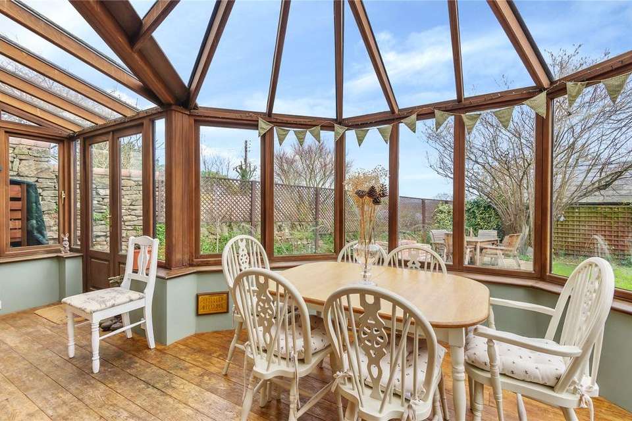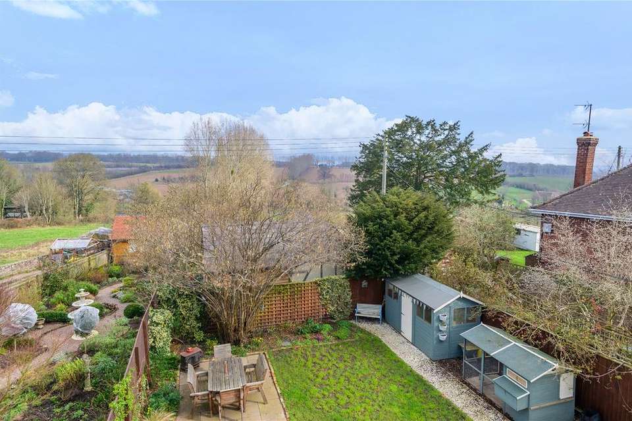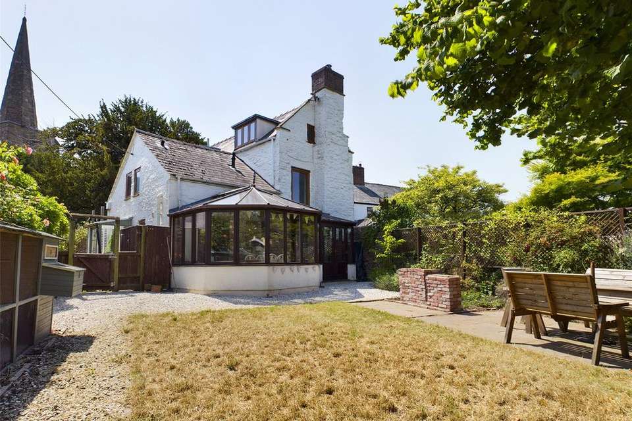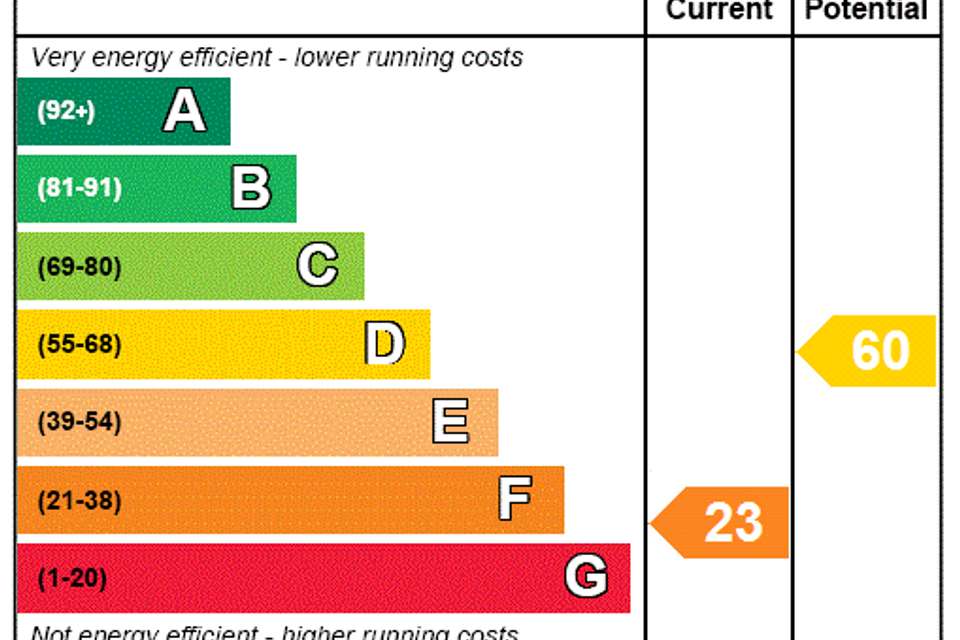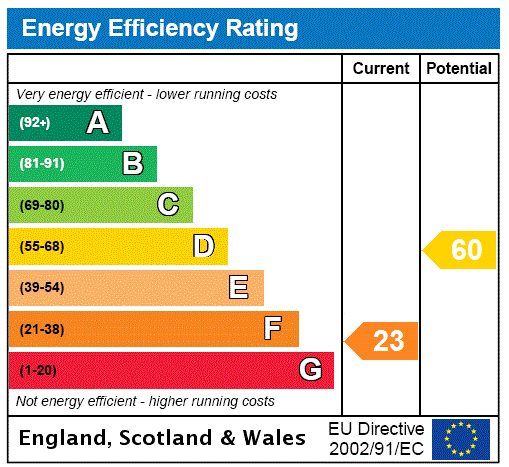3 bedroom terraced house for sale
Linton, Ross-on-Wye, Herefordshire, HR9terraced house
bedrooms
Property photos
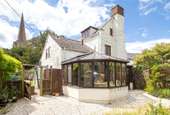
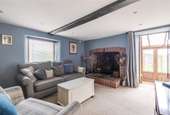
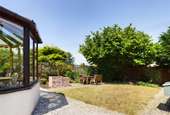
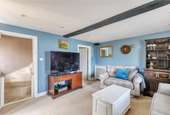
+14
Property description
An archetypal three bedroom semi-detached period cottage situated within the heart of Linton one of South Herefordshire’s most sought after villages. Within a stone’s throw of the village church, popular local pub and miles of unspoilt countryside walks literally on the doorstep.
This is the perfect property for those looking to embrace village life. Located within the heart of Linton just a short stroll from St Marys Church, the village hall and popular 'Alma Inn' renowned for its annual Linton Music Festival. Linton is located approximately mid-way between the market towns of Ross-on-Wye and Newent. Both towns offer a good range of shopping, sports and social facilities. The centres of Gloucester, Hereford and Cheltenham are approximately 15, 18 and 31 miles respectively. Access to the M50 motorway 2 miles.
The property is entered via:
Glazed front entrance door leads into:
Entrance Porch:
Tiled flooring and light. With hardwood double glazed front entrance door leading into:
Reception Hall:
Where the character is evident immediately on entry with part pine wood flooring. Small exposed beam, inset spotlights, radiator, power points. Ledge and braced cottage door to understairs storage cupboard with shelving. Ledge and braced cottage door to:
Useful Utility Cupboard:
Shelving, plumbing for washing machine and space for hoover and ironing board etc.
Living Room: 13'8" x 12' (4.17m x 3.66m)
An atmospheric room of great character with an imposing inglenook fireplace fitted with a wood burning stove on a flagstone hearth with exposed stone, rustic brickwork and retained iron bracket. A cosy, beautifully decorated room with inset ceiling spotlights, exposed ceiling timber, radiator with ornate cover. Ample power points, TV point etc. Opaque window to side aspect. Fully glazed door with flagstone step leading down to:
Conservatory: 19' (5.8)x 9'10" (3) narrowing to approx. 6' (1.83)
Hardwood double glazed construction on a dwarf wall. This fabulous conservatory provides additional all year round living making a superb dining area and having two radiators, power points, wiring for sound system. Engineered Oak flooring. With views to surrounding countryside and gardens.
Kitchen: 9' x 8'10" (2.74m x 2.7m)
Accessed from the hallway and conservatory. Cottage style kitchen of great character with exposed ceiling beam and Oak flooring. Fitted with a range of base and wall cupboards. Space for American style fridge freezer. Built in Neff coffee machine. Space for microwave. Rangemaster Classic 90 cooking range with double oven, grill and six ring ceramic hob. Rangemaster extractor hood over. Belfast sink with monoblock mixer and separate tap with spray head. Concealed AEG dishwasher. Double glazed window to side aspect. Inset ceiling spotlights. Wine racking. Polish chromium power points and light switches.
From reception hall, staircase leads to:
First Floor:
Featuring a stone open aspect into conservatory. On the landing there are double doors to useful storage cupboard with built in drawers and light. We believe this to be a flying freehold to neighbouring cottage. Power points. Door to:
Bedroom 2: 13'8" x 12' (4.17m x 3.66m)
A good sized double room with large woodgrain uPVC double glazed tilt and turn windows giving great views to surrounding countryside. Majestic ceiling timber. Inset LED spotlights. Contemporary style radiator. Feature fireplace (non-operational). Recessed shelving.
Bedroom 3: 9'2" x 7'1" (2.8m x 2.16m)
Woodgrain uPVC double glazed window to side aspect. Radiator, power points, inset ceiling spotlights.
Bath/Shower Room:
Lavishly fitted and equipped with large walk in glazed and tiled shower cubicle with rainfall shower head. Roll top bath with side mounted shower mixer. Low level WC. Wash stand with circular wash basin with mono block mixer. Engineered Oak flooring. Exposed ceiling timbers, extractor fan. Built in display shelving and cupboard housing Baxi LPG fired boiler supplying domestic hot water and central heating. Period style heated towel radiator. Travertine effect tiled walls with Travertine frieze. uPVC woodgrain double glazed window to side aspect.
From the landing, staircase leads up to:
Bedroom 1: 12'8" x 10'7" (3.86m x 3.23m)
A good sized double room with vaulted ceiling, exposed original timbers. A lovely light room with dual aspect having a large woodgrain uPVC double glazed window to side aspect with additional woodgrain uPVC double glazed window to rear aspect each providing views to the village and countryside. Fitted radiator with ornate cover, power points. Space for wall mounted TV, sound system etc.
Outside:
A five bar gated entrance leads into gravelled parking area for two plus cars with original stone well and pathway to the front porch. Access from the parking area through to the rear garden. The rear garden is level and well enclosed having garden shed, patio area and lawn. Wood store. There is also an area for a small vegetable plot, well stocked herbaceous borders enclosed by close board fencing and low stone walling and trellis.
Directions:
From the centre of Ross on Wye, proceed to the Junction of the M50, bearing left before entering the M50, sign posted Upton Bishop. Proceed on to The Moody Cow on the right hand side. Bear right and then keep to the left sign posted Newent. Proceed to the top of the hill, turn right sign posted Linton. Proceed over the motorway bridge and into the village of Linton, passing the Alma Public house on your left hand side, taking the next left into a little no through lane and the property can be found on the left hand side.
This is the perfect property for those looking to embrace village life. Located within the heart of Linton just a short stroll from St Marys Church, the village hall and popular 'Alma Inn' renowned for its annual Linton Music Festival. Linton is located approximately mid-way between the market towns of Ross-on-Wye and Newent. Both towns offer a good range of shopping, sports and social facilities. The centres of Gloucester, Hereford and Cheltenham are approximately 15, 18 and 31 miles respectively. Access to the M50 motorway 2 miles.
The property is entered via:
Glazed front entrance door leads into:
Entrance Porch:
Tiled flooring and light. With hardwood double glazed front entrance door leading into:
Reception Hall:
Where the character is evident immediately on entry with part pine wood flooring. Small exposed beam, inset spotlights, radiator, power points. Ledge and braced cottage door to understairs storage cupboard with shelving. Ledge and braced cottage door to:
Useful Utility Cupboard:
Shelving, plumbing for washing machine and space for hoover and ironing board etc.
Living Room: 13'8" x 12' (4.17m x 3.66m)
An atmospheric room of great character with an imposing inglenook fireplace fitted with a wood burning stove on a flagstone hearth with exposed stone, rustic brickwork and retained iron bracket. A cosy, beautifully decorated room with inset ceiling spotlights, exposed ceiling timber, radiator with ornate cover. Ample power points, TV point etc. Opaque window to side aspect. Fully glazed door with flagstone step leading down to:
Conservatory: 19' (5.8)x 9'10" (3) narrowing to approx. 6' (1.83)
Hardwood double glazed construction on a dwarf wall. This fabulous conservatory provides additional all year round living making a superb dining area and having two radiators, power points, wiring for sound system. Engineered Oak flooring. With views to surrounding countryside and gardens.
Kitchen: 9' x 8'10" (2.74m x 2.7m)
Accessed from the hallway and conservatory. Cottage style kitchen of great character with exposed ceiling beam and Oak flooring. Fitted with a range of base and wall cupboards. Space for American style fridge freezer. Built in Neff coffee machine. Space for microwave. Rangemaster Classic 90 cooking range with double oven, grill and six ring ceramic hob. Rangemaster extractor hood over. Belfast sink with monoblock mixer and separate tap with spray head. Concealed AEG dishwasher. Double glazed window to side aspect. Inset ceiling spotlights. Wine racking. Polish chromium power points and light switches.
From reception hall, staircase leads to:
First Floor:
Featuring a stone open aspect into conservatory. On the landing there are double doors to useful storage cupboard with built in drawers and light. We believe this to be a flying freehold to neighbouring cottage. Power points. Door to:
Bedroom 2: 13'8" x 12' (4.17m x 3.66m)
A good sized double room with large woodgrain uPVC double glazed tilt and turn windows giving great views to surrounding countryside. Majestic ceiling timber. Inset LED spotlights. Contemporary style radiator. Feature fireplace (non-operational). Recessed shelving.
Bedroom 3: 9'2" x 7'1" (2.8m x 2.16m)
Woodgrain uPVC double glazed window to side aspect. Radiator, power points, inset ceiling spotlights.
Bath/Shower Room:
Lavishly fitted and equipped with large walk in glazed and tiled shower cubicle with rainfall shower head. Roll top bath with side mounted shower mixer. Low level WC. Wash stand with circular wash basin with mono block mixer. Engineered Oak flooring. Exposed ceiling timbers, extractor fan. Built in display shelving and cupboard housing Baxi LPG fired boiler supplying domestic hot water and central heating. Period style heated towel radiator. Travertine effect tiled walls with Travertine frieze. uPVC woodgrain double glazed window to side aspect.
From the landing, staircase leads up to:
Bedroom 1: 12'8" x 10'7" (3.86m x 3.23m)
A good sized double room with vaulted ceiling, exposed original timbers. A lovely light room with dual aspect having a large woodgrain uPVC double glazed window to side aspect with additional woodgrain uPVC double glazed window to rear aspect each providing views to the village and countryside. Fitted radiator with ornate cover, power points. Space for wall mounted TV, sound system etc.
Outside:
A five bar gated entrance leads into gravelled parking area for two plus cars with original stone well and pathway to the front porch. Access from the parking area through to the rear garden. The rear garden is level and well enclosed having garden shed, patio area and lawn. Wood store. There is also an area for a small vegetable plot, well stocked herbaceous borders enclosed by close board fencing and low stone walling and trellis.
Directions:
From the centre of Ross on Wye, proceed to the Junction of the M50, bearing left before entering the M50, sign posted Upton Bishop. Proceed on to The Moody Cow on the right hand side. Bear right and then keep to the left sign posted Newent. Proceed to the top of the hill, turn right sign posted Linton. Proceed over the motorway bridge and into the village of Linton, passing the Alma Public house on your left hand side, taking the next left into a little no through lane and the property can be found on the left hand side.
Council tax
First listed
Over a month agoEnergy Performance Certificate
Linton, Ross-on-Wye, Herefordshire, HR9
Placebuzz mortgage repayment calculator
Monthly repayment
The Est. Mortgage is for a 25 years repayment mortgage based on a 10% deposit and a 5.5% annual interest. It is only intended as a guide. Make sure you obtain accurate figures from your lender before committing to any mortgage. Your home may be repossessed if you do not keep up repayments on a mortgage.
Linton, Ross-on-Wye, Herefordshire, HR9 - Streetview
DISCLAIMER: Property descriptions and related information displayed on this page are marketing materials provided by Richard Butler - Ross-on-Wye. Placebuzz does not warrant or accept any responsibility for the accuracy or completeness of the property descriptions or related information provided here and they do not constitute property particulars. Please contact Richard Butler - Ross-on-Wye for full details and further information.





