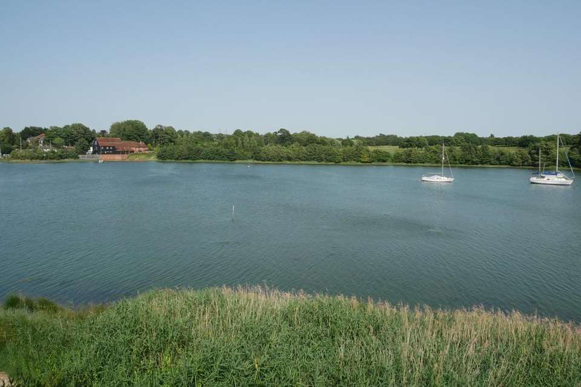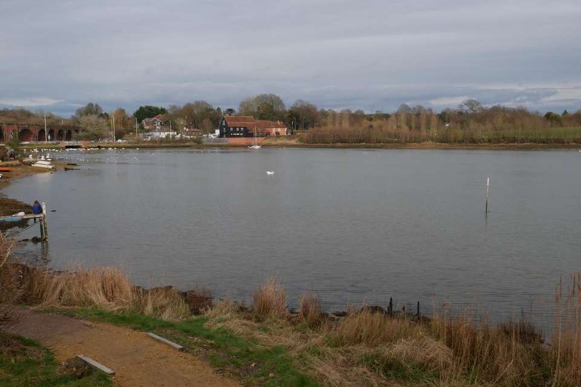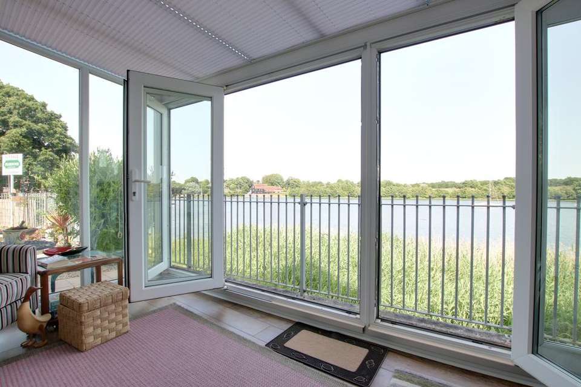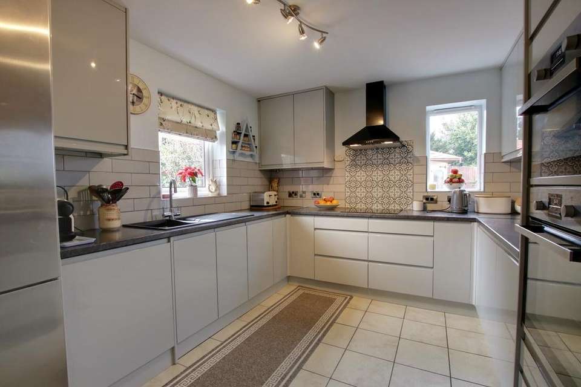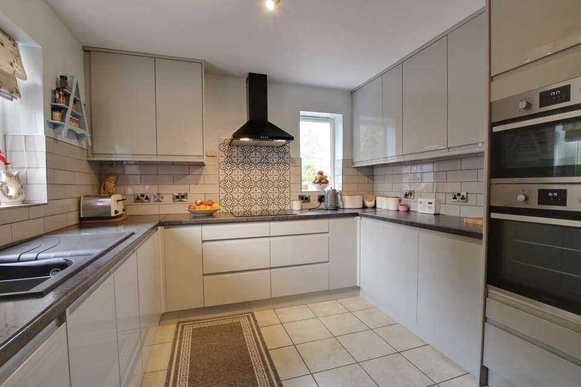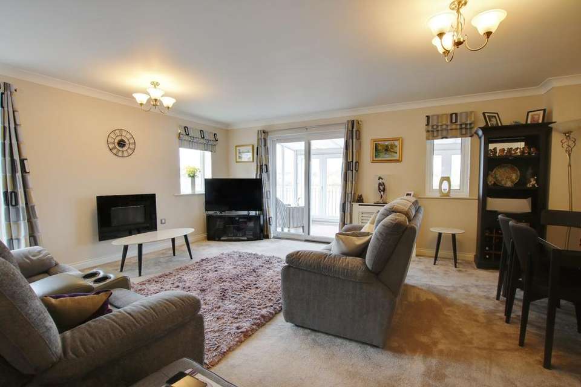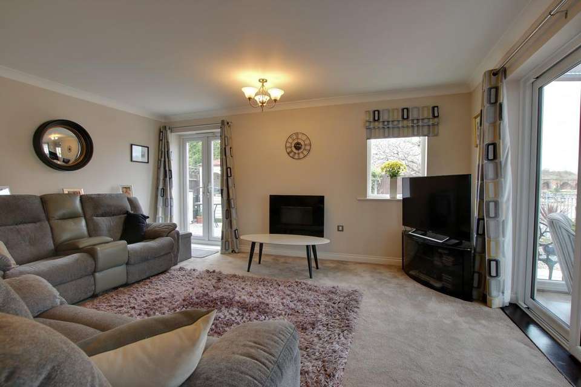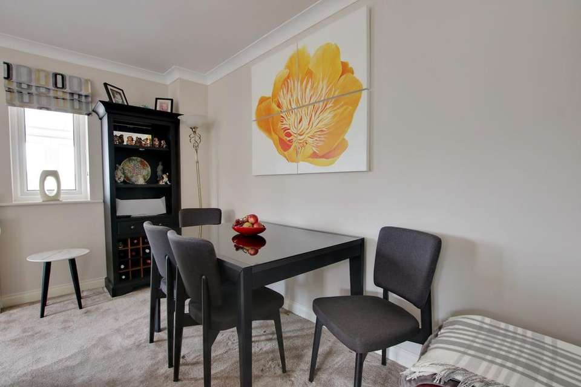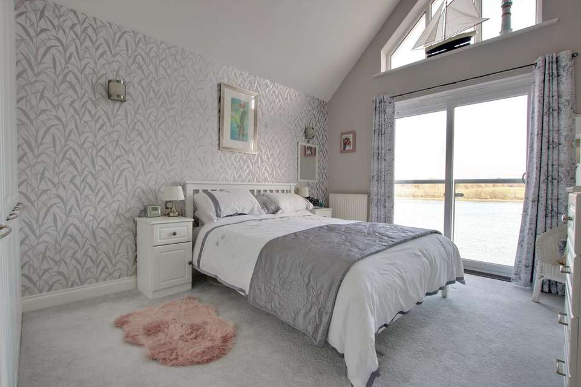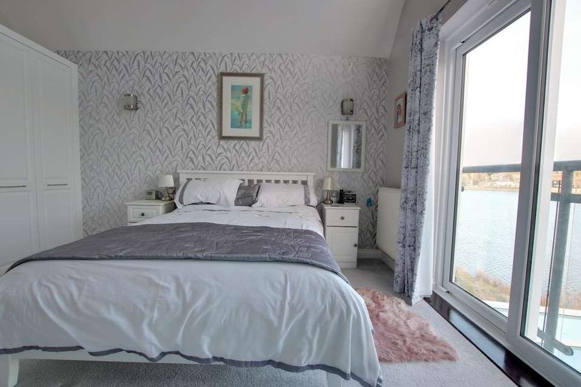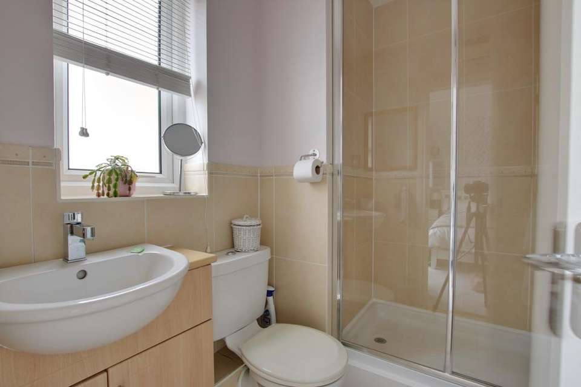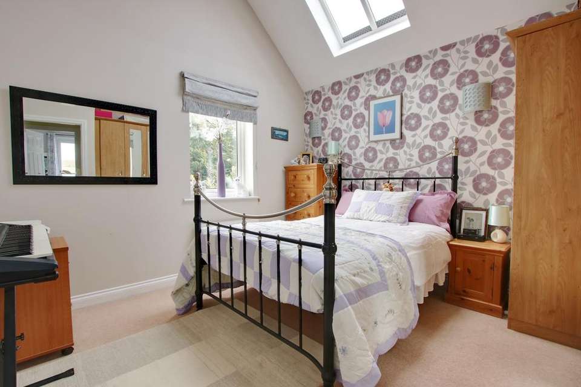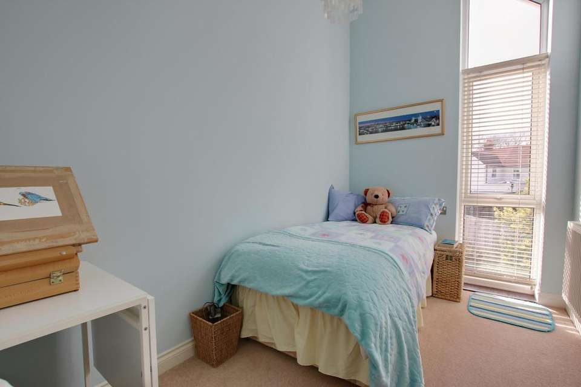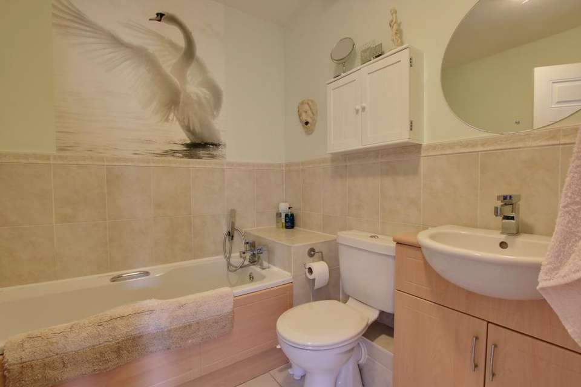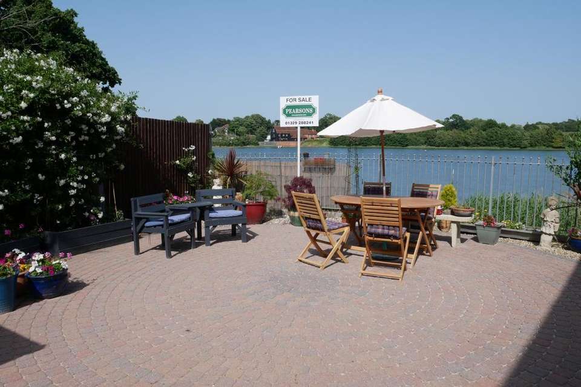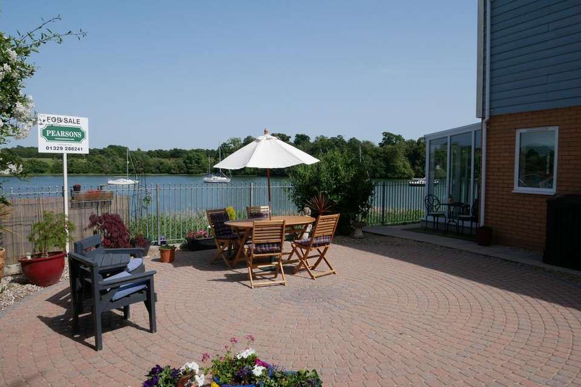3 bedroom end of terrace house for sale
EARL GODWIN CLOSE, FAREHAMterraced house
bedrooms
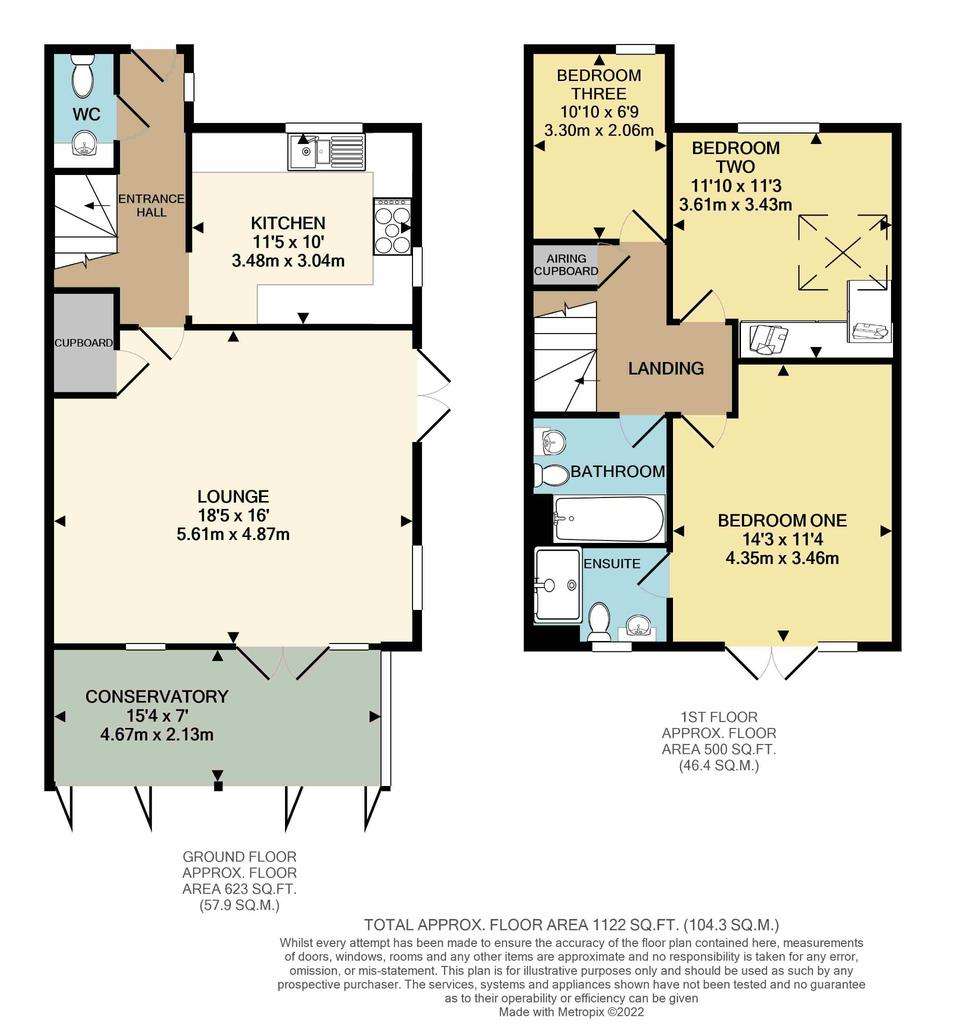
Property photos

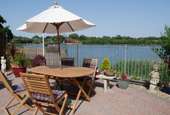
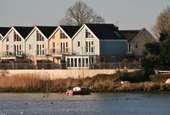
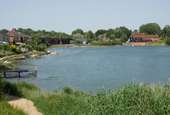
+16
Property description
DESCRIPTION
Occupying an enviable waterside location, this well-presented two storey house forms part of a small and select development which is within walking distance of Fareham town centre and train station. The well-designed accommodation briefly comprises entrance hall, cloakroom, a re-fitted kitchen, a generous dual aspect lounge and an impressive conservatory extension, which makes the most of the panoramic views over the water. On the first floor, there are three generous bedrooms with vaulted ceilings. The principal bedroom overlooks the water and has an en-suite shower room, whilst the remaining two bedrooms share the family bathroom. The property is warmed by gas central heating and is double glazed. The property sits at the end of the development and therefore enjoys the largest plot and has a generous low maintenance side garden, as well as additional parking. As sole agents we would highly recommend an early inspection.
OPEN PORCH
Front door to:
ENTRANCE HALL
Stairs to first floor. Double glazed window to side elevation. Radiator. Coved and skimmed ceiling. Doors to:
CLOAKROOM
Low level WC. Vanity unit with wash hand basin and storage beneath and splashback tiling. Heated chrome towel rail. Tiled flooring.
KITCHEN
Double glazed windows to front and side elevations. Re-fitted kitchen comprising one and a half bowl single drainer sink unit with cupboard under. Further range of wall and base level units with roll edge worksurfaces over and splashback tiling. Built in four ring ceramic hob with tiled splashback and cooker hood over. Built in double oven with combination microwave oven. Built in and concealed dishwasher and washing machine. Recess with fridge (to remain). Selection of pan drawers. Cupboard housing wall mounted gas boiler. Tiled flooring.
LOUNGE
This impressive dual aspect reception enjoys stunning views over Fareham Creek towards Cams Hill Golf Course. There are a set of double glazed French doors leading onto the garden with a further double glazed window to side and double glazed patio doors leading to the conservatory. Two radiators with decorative covers. Understairs storage cupboard. Contemporary style gas fire. Coved and skimmed ceiling.
CONSERVATORY
Superbly positioned next to the sea wall this wonderful addition to the property provides stunning and far-reaching views over the water towards the golf course. Radiator. Full-width bi-fold doors leading onto the decked path, which in turn leads to the garden. Laminate flooring with underfloor heating.
FIRST FLOOR
LANDING
Access to loft space. Airing cupboard housing hot water cylinder with shelving. Radiator. Doors to:
BEDROOM ONE
A wonderful principal bedroom with a vaulted ceiling and high level triangular double glazed window and double glazed patio door with 'Juliet' balcony allowing ample natural light and providing superb views across Fareham Creek. Radiator. Built in 'Sharps' wardrobes. Door to:
EN-SUITE
Double glazed window to rear elevation. Built in double shower cubicle. Vanity unit with wash hand basin and storage beneath. Low level close coupled WC. Heated chrome towel rail. Part tiled walls. Electric shaver point.
BEDROOM TWO
Double glazed window to front elevation. Vaulted ceiling with double glazed skylight. Range of fitted wardrobes. Radiator.
BEDROOM THREE
Vaulted ceiling with double glazed full height window to front elevation. Radiator.
BATHROOM
Modern white suite of panel enclosed bath with mixer taps and shower attachment over. Low level close coupled WC. Vanity unit with wash hand basin and storage beneath. Heated chrome towel rail. Extractor fan. Tiled flooring. Part tiled walls. Electric shaver point.
OUTSIDE
The property is approached by its own block paved drive which provides space for parking for two vehicles. There is an additional allocated car parking space directly opposite the house.
Timber gates provide access to the rear garden, which could provide further storage for a boat. The garden has been designed with low maintenance in mind and is mainly block paved with circular designs and gravel areas. There is a timber summerhouse. To the front of the house and integral to the building, there are two storage sheds, one housing meters and the other with power and water connected.
ESTATE MANAGEMENT CHARGE
TBC.
COUNCIL TAX
Fareham Borough Council. Tax Band E. Payable 2021/2022. £2,221.46
Occupying an enviable waterside location, this well-presented two storey house forms part of a small and select development which is within walking distance of Fareham town centre and train station. The well-designed accommodation briefly comprises entrance hall, cloakroom, a re-fitted kitchen, a generous dual aspect lounge and an impressive conservatory extension, which makes the most of the panoramic views over the water. On the first floor, there are three generous bedrooms with vaulted ceilings. The principal bedroom overlooks the water and has an en-suite shower room, whilst the remaining two bedrooms share the family bathroom. The property is warmed by gas central heating and is double glazed. The property sits at the end of the development and therefore enjoys the largest plot and has a generous low maintenance side garden, as well as additional parking. As sole agents we would highly recommend an early inspection.
OPEN PORCH
Front door to:
ENTRANCE HALL
Stairs to first floor. Double glazed window to side elevation. Radiator. Coved and skimmed ceiling. Doors to:
CLOAKROOM
Low level WC. Vanity unit with wash hand basin and storage beneath and splashback tiling. Heated chrome towel rail. Tiled flooring.
KITCHEN
Double glazed windows to front and side elevations. Re-fitted kitchen comprising one and a half bowl single drainer sink unit with cupboard under. Further range of wall and base level units with roll edge worksurfaces over and splashback tiling. Built in four ring ceramic hob with tiled splashback and cooker hood over. Built in double oven with combination microwave oven. Built in and concealed dishwasher and washing machine. Recess with fridge (to remain). Selection of pan drawers. Cupboard housing wall mounted gas boiler. Tiled flooring.
LOUNGE
This impressive dual aspect reception enjoys stunning views over Fareham Creek towards Cams Hill Golf Course. There are a set of double glazed French doors leading onto the garden with a further double glazed window to side and double glazed patio doors leading to the conservatory. Two radiators with decorative covers. Understairs storage cupboard. Contemporary style gas fire. Coved and skimmed ceiling.
CONSERVATORY
Superbly positioned next to the sea wall this wonderful addition to the property provides stunning and far-reaching views over the water towards the golf course. Radiator. Full-width bi-fold doors leading onto the decked path, which in turn leads to the garden. Laminate flooring with underfloor heating.
FIRST FLOOR
LANDING
Access to loft space. Airing cupboard housing hot water cylinder with shelving. Radiator. Doors to:
BEDROOM ONE
A wonderful principal bedroom with a vaulted ceiling and high level triangular double glazed window and double glazed patio door with 'Juliet' balcony allowing ample natural light and providing superb views across Fareham Creek. Radiator. Built in 'Sharps' wardrobes. Door to:
EN-SUITE
Double glazed window to rear elevation. Built in double shower cubicle. Vanity unit with wash hand basin and storage beneath. Low level close coupled WC. Heated chrome towel rail. Part tiled walls. Electric shaver point.
BEDROOM TWO
Double glazed window to front elevation. Vaulted ceiling with double glazed skylight. Range of fitted wardrobes. Radiator.
BEDROOM THREE
Vaulted ceiling with double glazed full height window to front elevation. Radiator.
BATHROOM
Modern white suite of panel enclosed bath with mixer taps and shower attachment over. Low level close coupled WC. Vanity unit with wash hand basin and storage beneath. Heated chrome towel rail. Extractor fan. Tiled flooring. Part tiled walls. Electric shaver point.
OUTSIDE
The property is approached by its own block paved drive which provides space for parking for two vehicles. There is an additional allocated car parking space directly opposite the house.
Timber gates provide access to the rear garden, which could provide further storage for a boat. The garden has been designed with low maintenance in mind and is mainly block paved with circular designs and gravel areas. There is a timber summerhouse. To the front of the house and integral to the building, there are two storage sheds, one housing meters and the other with power and water connected.
ESTATE MANAGEMENT CHARGE
TBC.
COUNCIL TAX
Fareham Borough Council. Tax Band E. Payable 2021/2022. £2,221.46
Council tax
First listed
Over a month agoEnergy Performance Certificate
EARL GODWIN CLOSE, FAREHAM
Placebuzz mortgage repayment calculator
Monthly repayment
The Est. Mortgage is for a 25 years repayment mortgage based on a 10% deposit and a 5.5% annual interest. It is only intended as a guide. Make sure you obtain accurate figures from your lender before committing to any mortgage. Your home may be repossessed if you do not keep up repayments on a mortgage.
EARL GODWIN CLOSE, FAREHAM - Streetview
DISCLAIMER: Property descriptions and related information displayed on this page are marketing materials provided by Pearsons - Fareham. Placebuzz does not warrant or accept any responsibility for the accuracy or completeness of the property descriptions or related information provided here and they do not constitute property particulars. Please contact Pearsons - Fareham for full details and further information.





