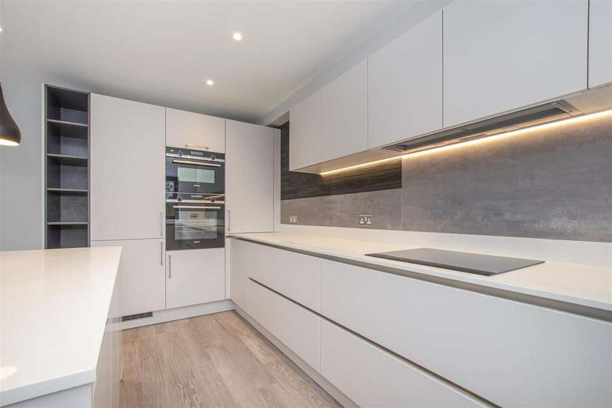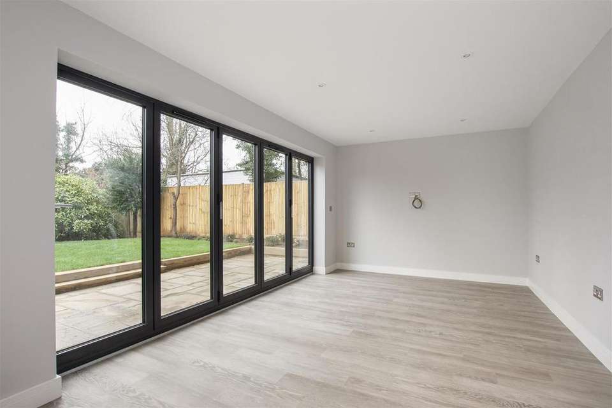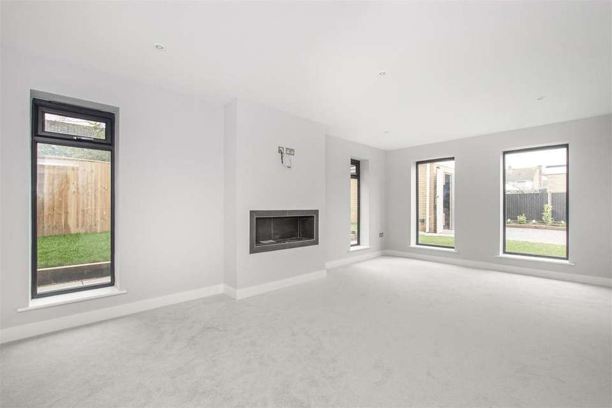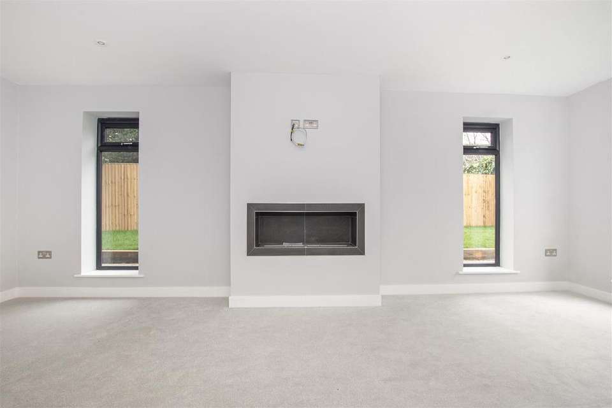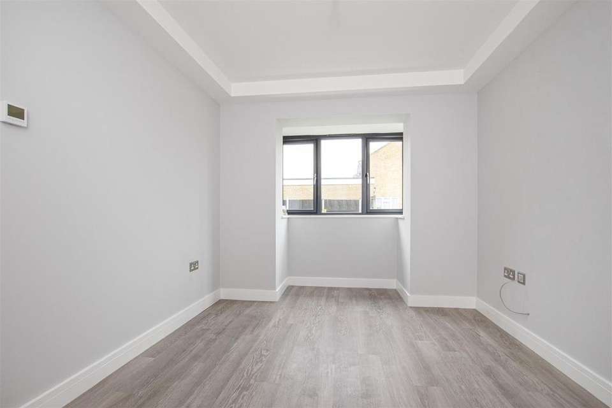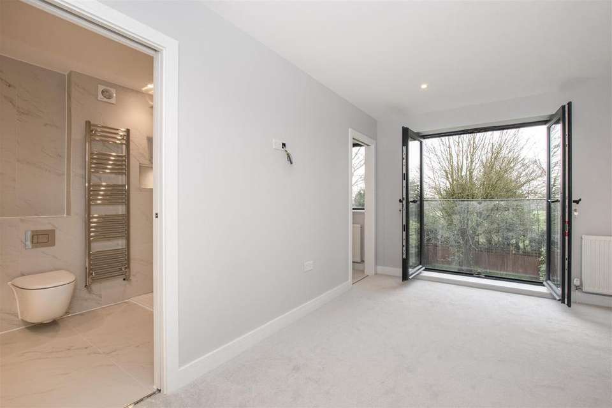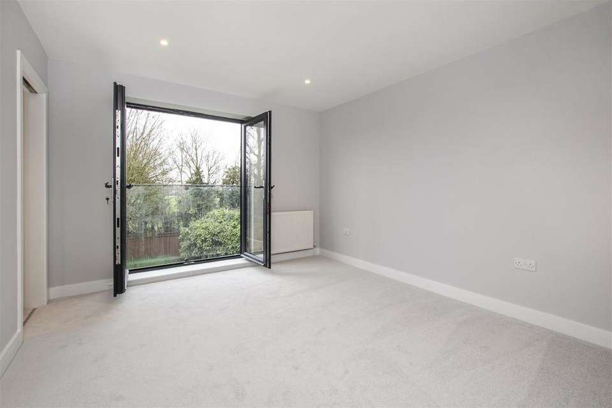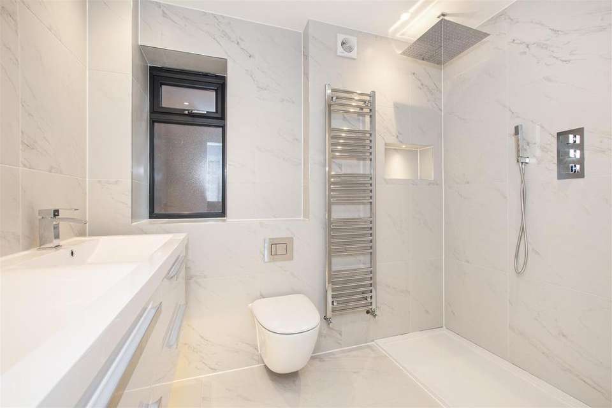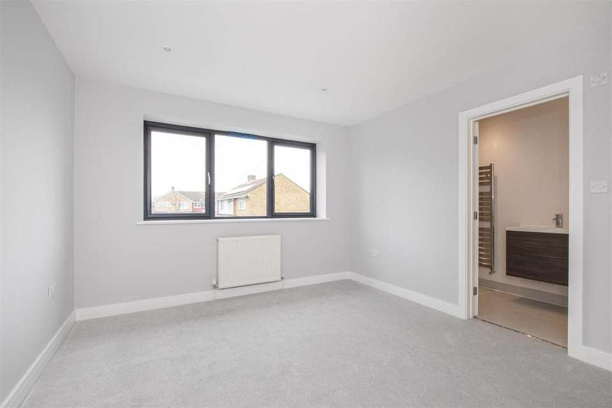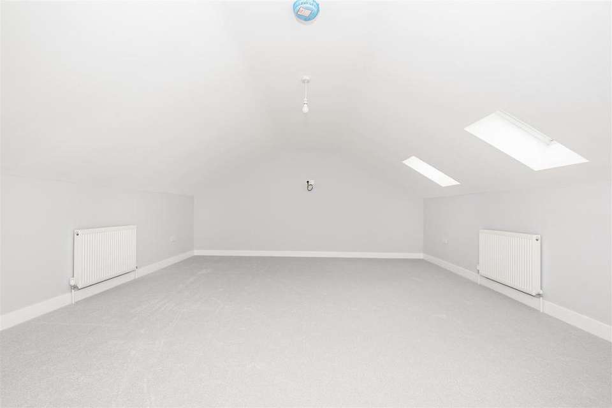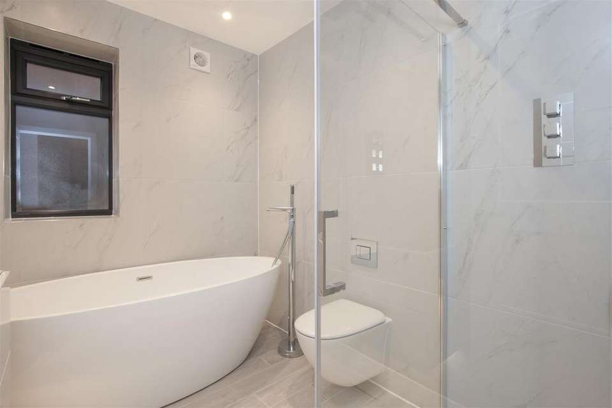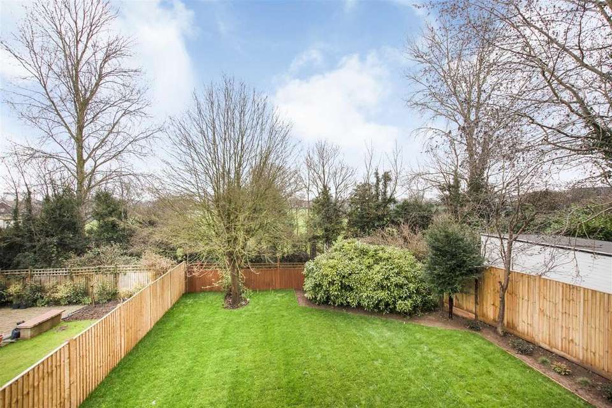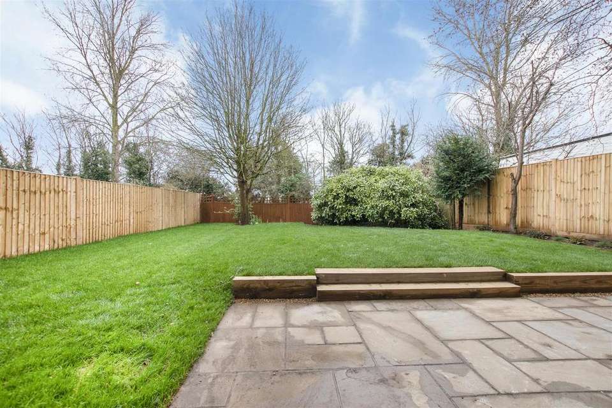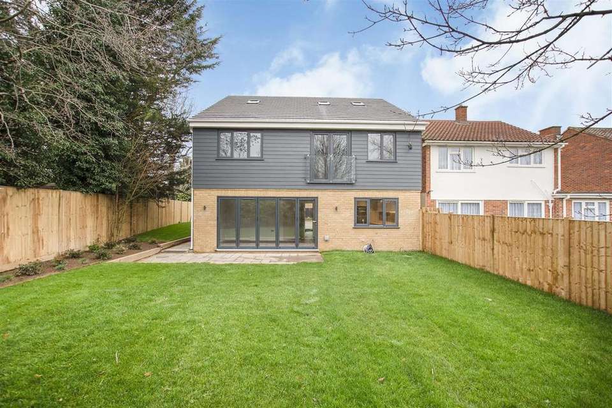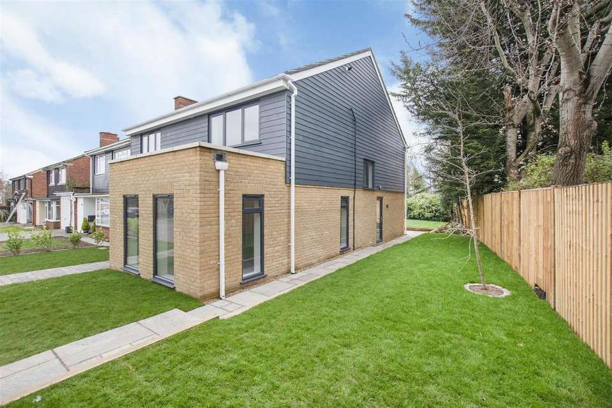5 bedroom detached house for sale
Lockets Close, Windsordetached house
bedrooms
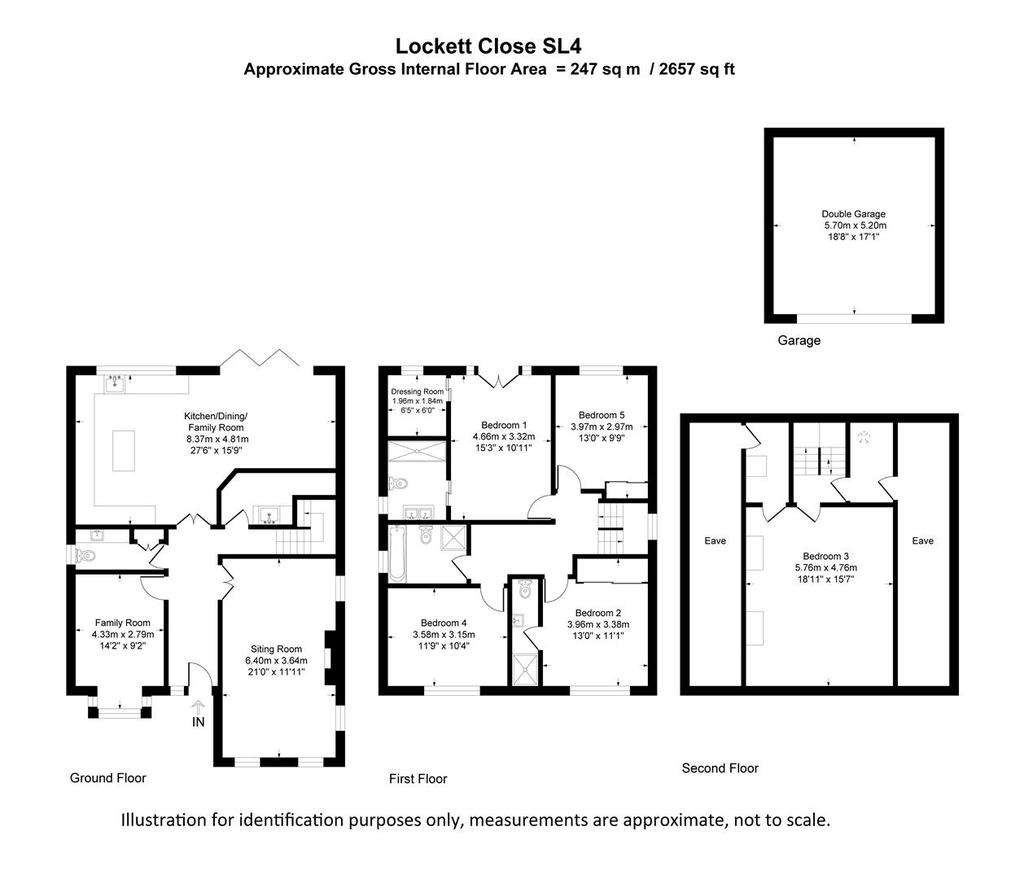
Property photos

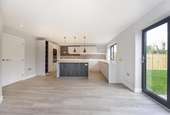
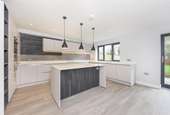
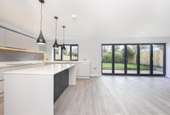
+15
Property description
A newly built five bedroom detached family home located in the very popular cul-de-sac of Lockets Close. The property offers in excess of 2500 square feet of living accommodation and has been built to exacting standards and offers an incredible finish throughout. Accommodation comprises three reception rooms, a state of art kitchen with fitted appliances, a utility room and downstairs W,C.
Upstairs the larger than average accommodation continues with four bedrooms on the first floor, two with ensuite bathrooms, the master with a walk in wardrobe and Juliette balcony. Additionally the first floor has a family bathroom with a free standing bath and a sep shower cubicle. On the top floor the property has a fifth bedroom/ family room which extends the whole width of the property.
The exterior benefits from a large rear garden which is mainly laid to lawn with side access, off road block paved parking to the front for several cars and a large detached double garage with lighting and power.
This property provides a family and fantastic opportunity to acquire a brand new larger than average house with no onward chain, vacant possession and the peace of mind that one can move in and not have to worry about lifting a finger!
Entrance - Through a composite front door into hall:
Kitchen / Dining Room - A range of eye and base level satin finish soft close cupboards and drawers with LED lighting, complimentary Quartz worktops, induction hob with extractor above, high level double oven, inset stainless steel sink and mixer tap, integrated fridge freezer and dishwasher, pantry style shelving, a rear aspect UPVC double glazed window, hard wood flooring with under floor heating, power points, recessed spot lights and an island with additional storage and space for seating, Bi-folding doors to rear garden, TV point and power points.
Utility Room - A range of eye and base level units, inset sink and drainer, appliance space and power points.
Living Room - Dual side and front aspect UPVC double glazed windows, built in media wall with dual fuel fire below, carpeted flooring with under floor heating, power points and recessed spot lights.
Study / Family Room - A front aspect UPVC double glazed window, hard wood flooring with under floor heating, TV point, power points and recessed spot lights.
Cloakroom - A low level WC and wall mounted wash hand basin and a side aspect UPVC double glazed window.
Bedroom One - Bi-fold doors opening up to a rear aspect Juliet balcony, TV points, radiator and power points, carpeted flooring, recessed spotlights and access to the dressing room and ensuite.
Ensuite - His and Hers vanity basin, concealed floating WC, heated towel rail, walk in double shower cubicle with rainfall shower head and hand held attachment, marble effect tiled wall and flooring with a side aspect UPVC double glazed window and recessed spotlights.
Dressing Room - A rear aspect UPVC double glazed window to be fitted with shelving and hanging space.
Bedroom Two - A front aspect UPVC double glazed window, radiator, carpeted flooring, TV point, power points, recessed spot lights, mirrored fitted wardrobes and access to ensuite
Ensuite - A vanity wash hand basin, concealed floating WC, recess spotlights, heated towel rail and walking in shower with rainfall shower head and a hand held attachment.,
Bedroom Three - Two Velux windows, two radiators and two walk in storage cupboards, carpeted flooring and eaves storage.
Bedroom Four - A front aspect UPVC double glazed window, radiator, carpeted flooring, power points and recessed spotlights.
Bedroom Five - A rear aspect UPVC double glazed window, radiator, carpeted flooring, power points, fitted mirrored wardrobes. and recessed spot lights.
Family Bathroom - A freestanding bath tub with hand held shower attachment, concealed floating WC and walk in shower cubicle with a rainfall shower head and a hand held attachment. A side aspect UPVC double glazed window and recessed spot lights.
Garden - A private South East facing garden which is timber fence enclosed, mainly laid to lawn with mature trees and bushes to the rear, an Indian stone patio directly behind the property, raised sleeper flower beds and side access.
Double Garage - A brick built double detached garage, awaiting a double up and over metal door, power and lighting.
Front Of Property - A paved driveway for multiple cars, raised flower bed borders and lawn.
General Information - Council Tax Band TBC
Legal Note - *Although these particulars are thought to be materially correct, their accuracy cannot be guaranteed and they do not form part of any contract.*
Upstairs the larger than average accommodation continues with four bedrooms on the first floor, two with ensuite bathrooms, the master with a walk in wardrobe and Juliette balcony. Additionally the first floor has a family bathroom with a free standing bath and a sep shower cubicle. On the top floor the property has a fifth bedroom/ family room which extends the whole width of the property.
The exterior benefits from a large rear garden which is mainly laid to lawn with side access, off road block paved parking to the front for several cars and a large detached double garage with lighting and power.
This property provides a family and fantastic opportunity to acquire a brand new larger than average house with no onward chain, vacant possession and the peace of mind that one can move in and not have to worry about lifting a finger!
Entrance - Through a composite front door into hall:
Kitchen / Dining Room - A range of eye and base level satin finish soft close cupboards and drawers with LED lighting, complimentary Quartz worktops, induction hob with extractor above, high level double oven, inset stainless steel sink and mixer tap, integrated fridge freezer and dishwasher, pantry style shelving, a rear aspect UPVC double glazed window, hard wood flooring with under floor heating, power points, recessed spot lights and an island with additional storage and space for seating, Bi-folding doors to rear garden, TV point and power points.
Utility Room - A range of eye and base level units, inset sink and drainer, appliance space and power points.
Living Room - Dual side and front aspect UPVC double glazed windows, built in media wall with dual fuel fire below, carpeted flooring with under floor heating, power points and recessed spot lights.
Study / Family Room - A front aspect UPVC double glazed window, hard wood flooring with under floor heating, TV point, power points and recessed spot lights.
Cloakroom - A low level WC and wall mounted wash hand basin and a side aspect UPVC double glazed window.
Bedroom One - Bi-fold doors opening up to a rear aspect Juliet balcony, TV points, radiator and power points, carpeted flooring, recessed spotlights and access to the dressing room and ensuite.
Ensuite - His and Hers vanity basin, concealed floating WC, heated towel rail, walk in double shower cubicle with rainfall shower head and hand held attachment, marble effect tiled wall and flooring with a side aspect UPVC double glazed window and recessed spotlights.
Dressing Room - A rear aspect UPVC double glazed window to be fitted with shelving and hanging space.
Bedroom Two - A front aspect UPVC double glazed window, radiator, carpeted flooring, TV point, power points, recessed spot lights, mirrored fitted wardrobes and access to ensuite
Ensuite - A vanity wash hand basin, concealed floating WC, recess spotlights, heated towel rail and walking in shower with rainfall shower head and a hand held attachment.,
Bedroom Three - Two Velux windows, two radiators and two walk in storage cupboards, carpeted flooring and eaves storage.
Bedroom Four - A front aspect UPVC double glazed window, radiator, carpeted flooring, power points and recessed spotlights.
Bedroom Five - A rear aspect UPVC double glazed window, radiator, carpeted flooring, power points, fitted mirrored wardrobes. and recessed spot lights.
Family Bathroom - A freestanding bath tub with hand held shower attachment, concealed floating WC and walk in shower cubicle with a rainfall shower head and a hand held attachment. A side aspect UPVC double glazed window and recessed spot lights.
Garden - A private South East facing garden which is timber fence enclosed, mainly laid to lawn with mature trees and bushes to the rear, an Indian stone patio directly behind the property, raised sleeper flower beds and side access.
Double Garage - A brick built double detached garage, awaiting a double up and over metal door, power and lighting.
Front Of Property - A paved driveway for multiple cars, raised flower bed borders and lawn.
General Information - Council Tax Band TBC
Legal Note - *Although these particulars are thought to be materially correct, their accuracy cannot be guaranteed and they do not form part of any contract.*
Council tax
First listed
Over a month agoLockets Close, Windsor
Placebuzz mortgage repayment calculator
Monthly repayment
The Est. Mortgage is for a 25 years repayment mortgage based on a 10% deposit and a 5.5% annual interest. It is only intended as a guide. Make sure you obtain accurate figures from your lender before committing to any mortgage. Your home may be repossessed if you do not keep up repayments on a mortgage.
Lockets Close, Windsor - Streetview
DISCLAIMER: Property descriptions and related information displayed on this page are marketing materials provided by Horler & Associates - Windsor. Placebuzz does not warrant or accept any responsibility for the accuracy or completeness of the property descriptions or related information provided here and they do not constitute property particulars. Please contact Horler & Associates - Windsor for full details and further information.





