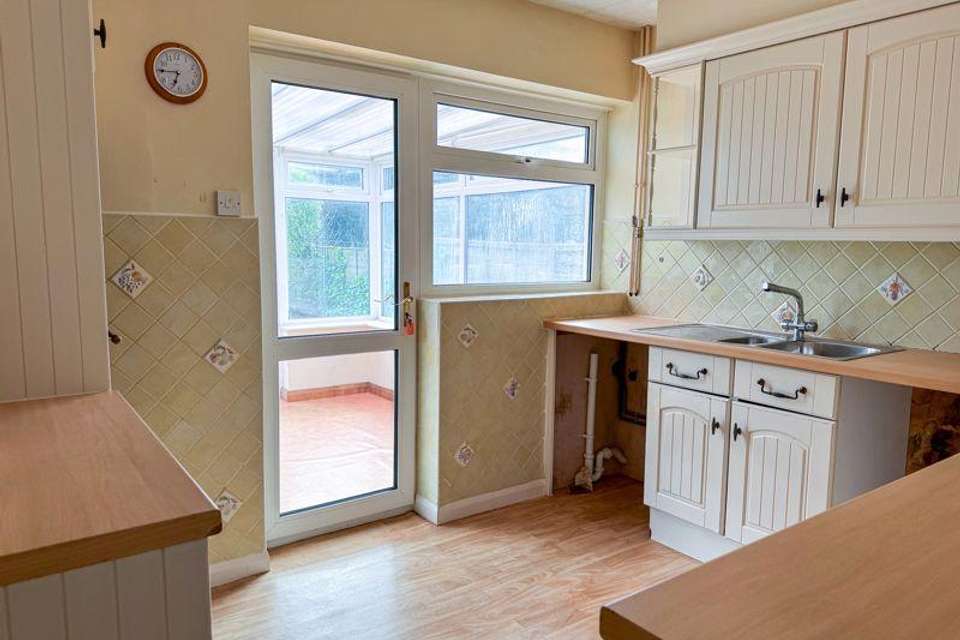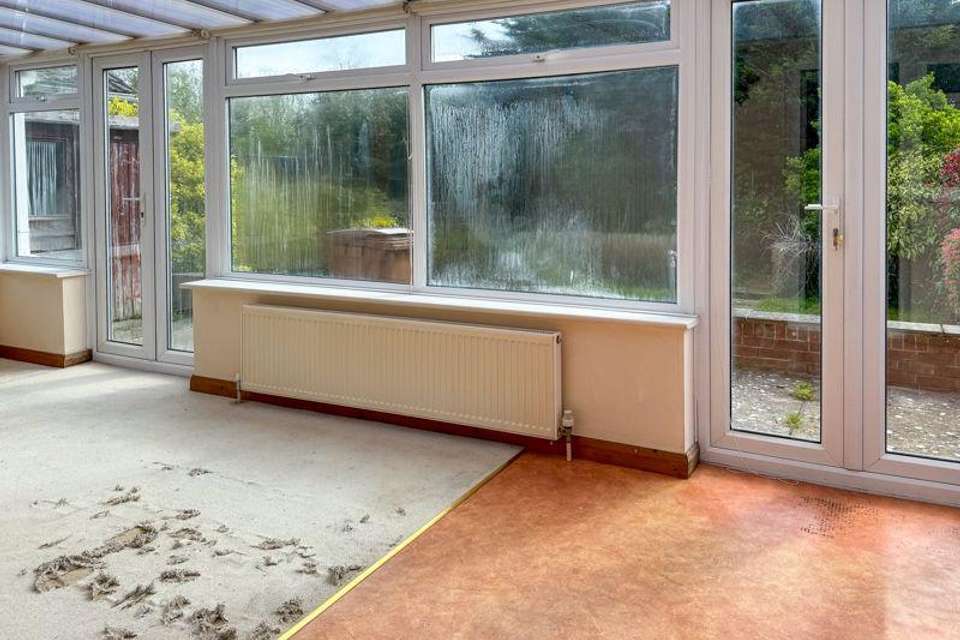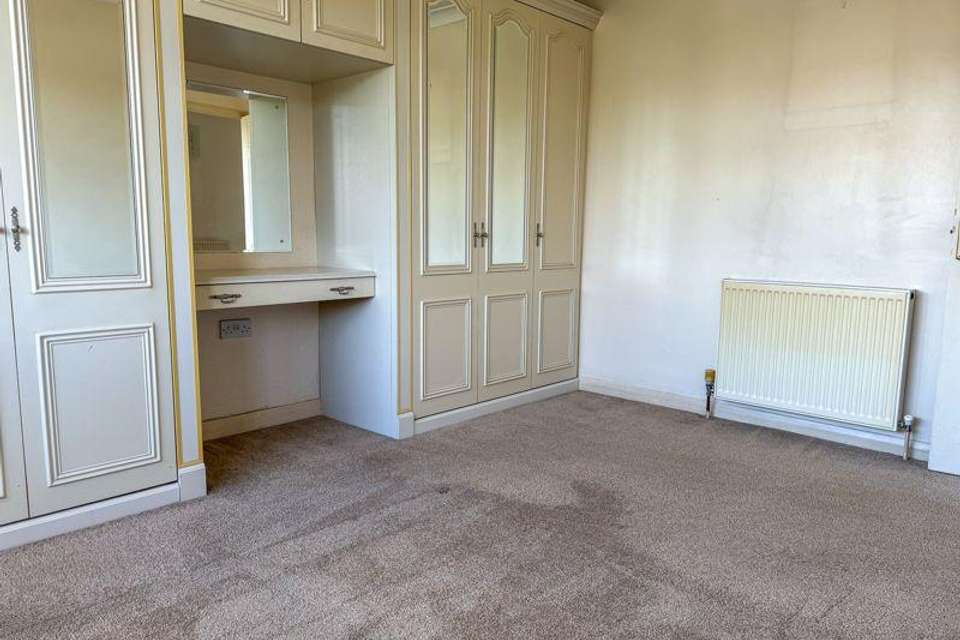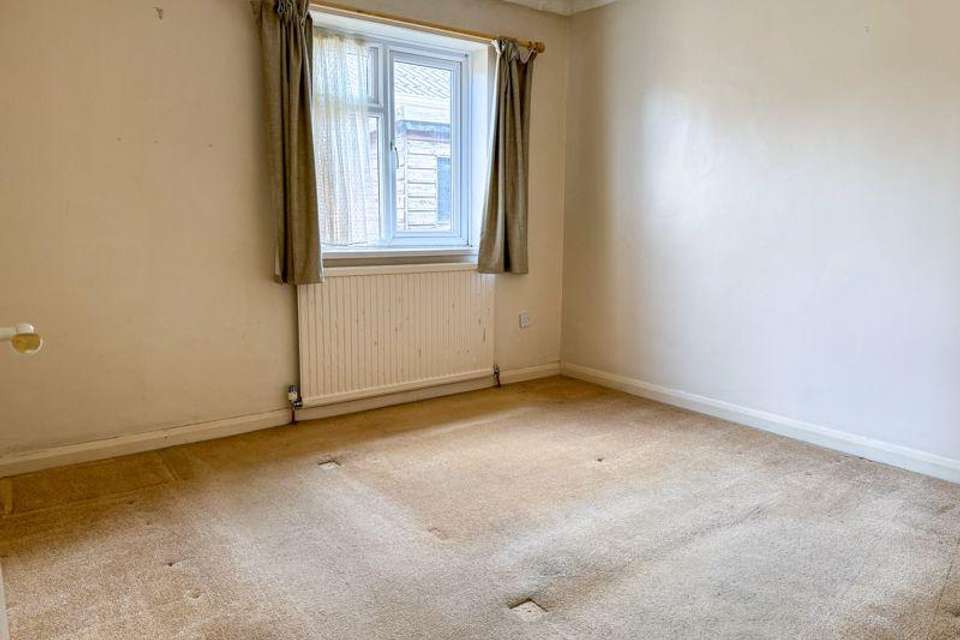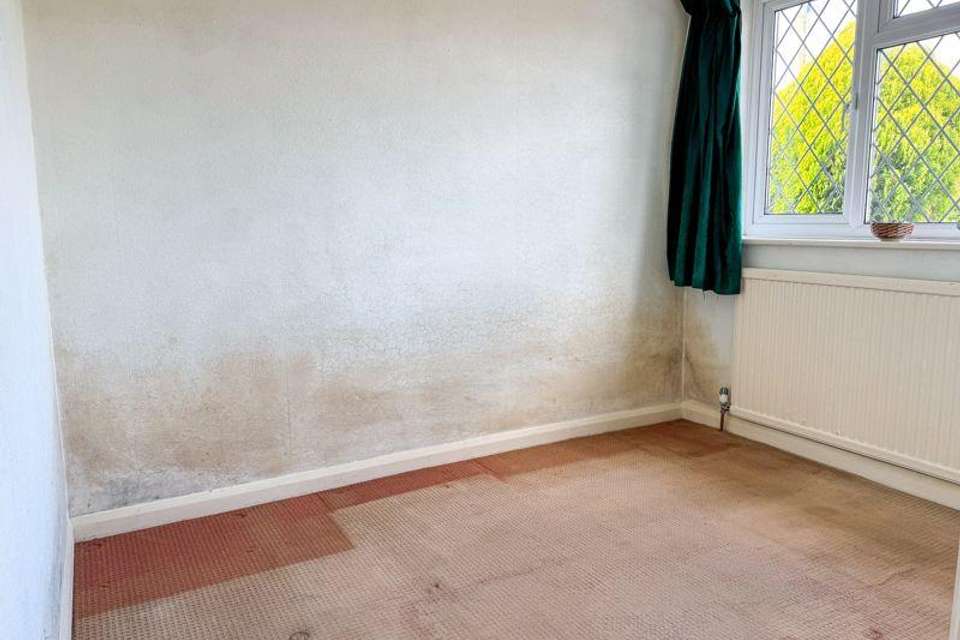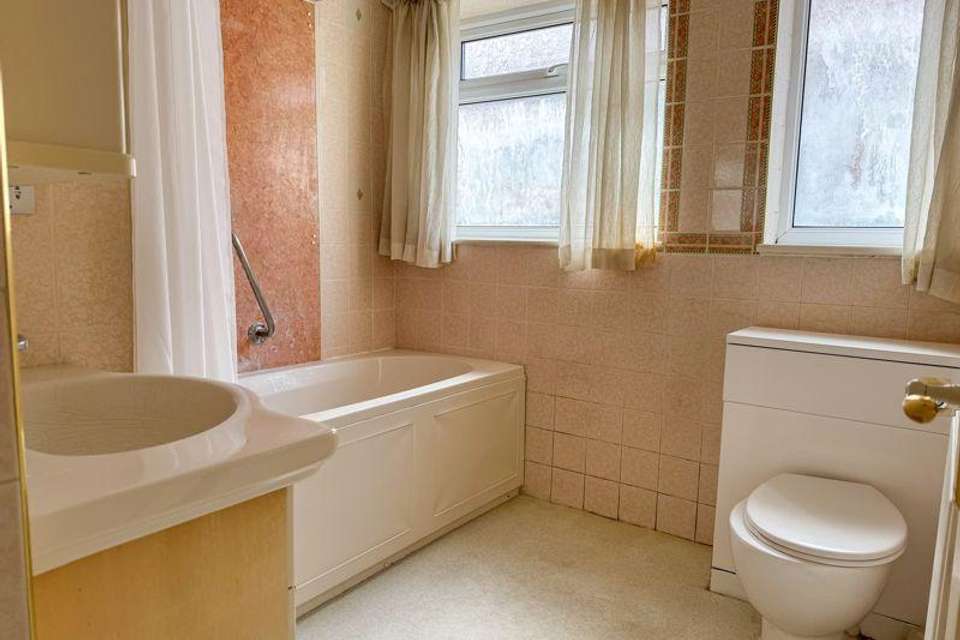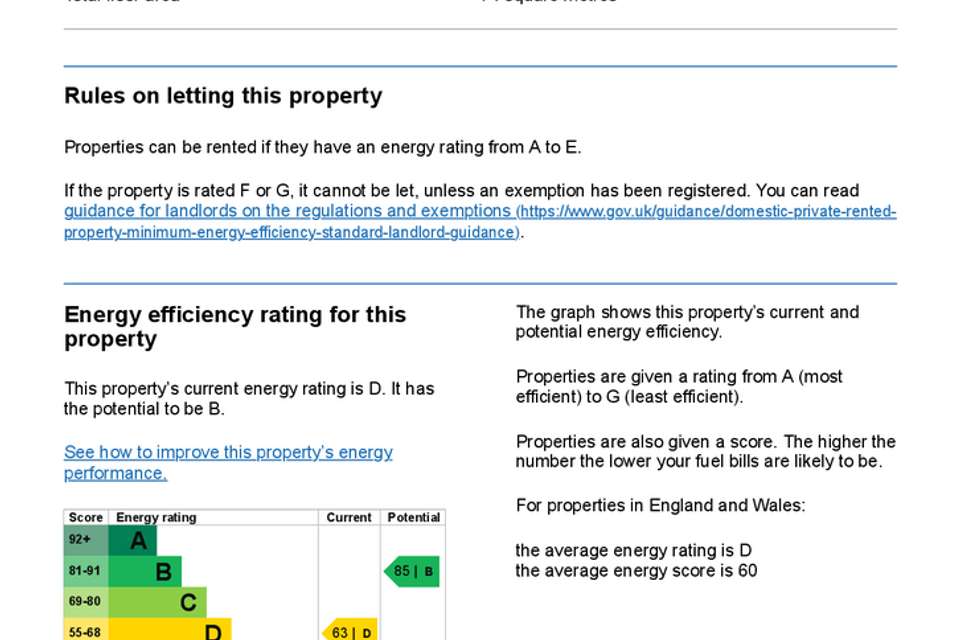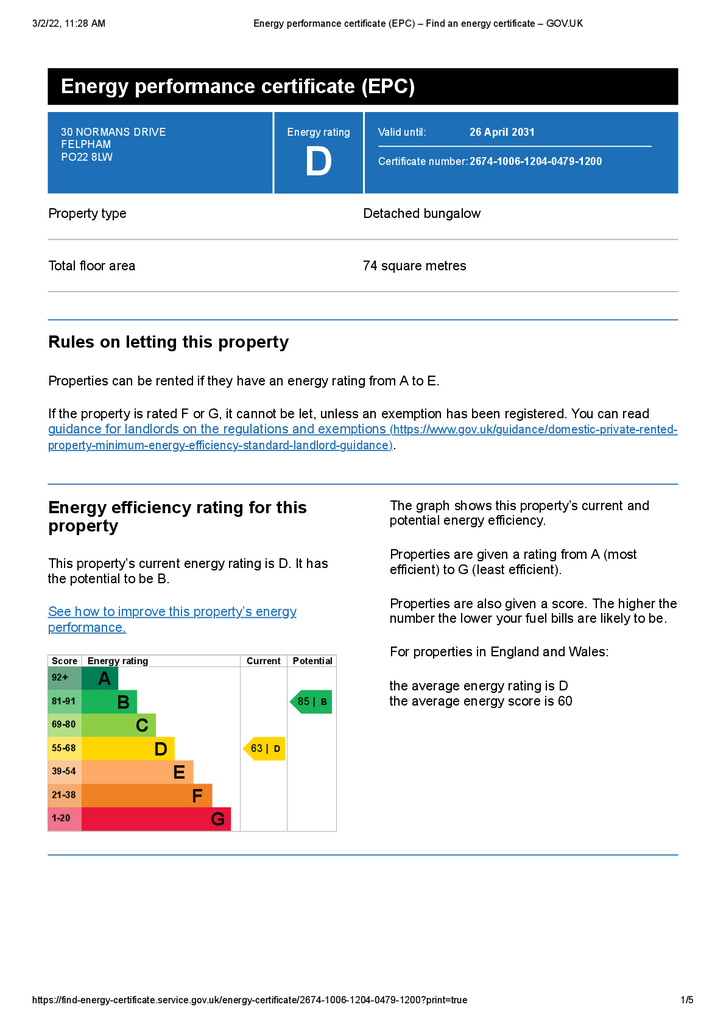3 bedroom detached bungalow for sale
Felpham, West Sussexbungalow
bedrooms
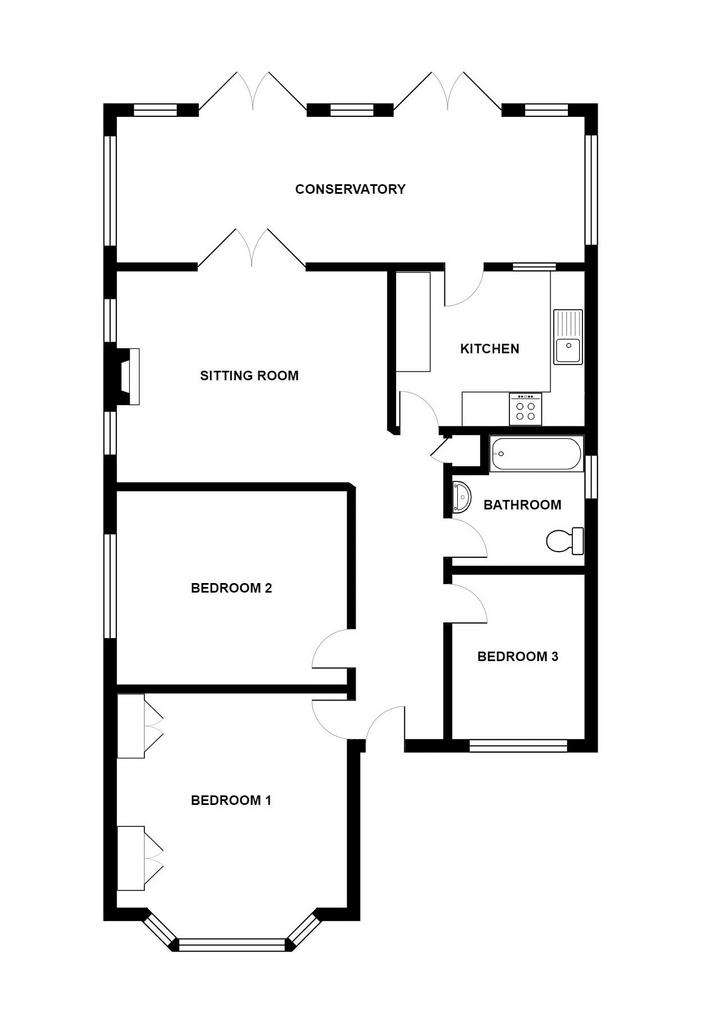
Property photos

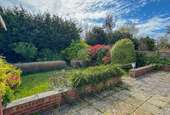
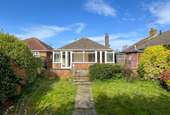
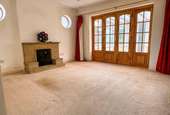
+8
Property description
Are you looking for an opportunity to imprint your own personality on a property ? An opportunity to improve on a solid base where cosmetic modifications will go a long way to creating your own atmosphere. Well this TRADITIONAL STYLE DETACHED BUNGALOW might well fit the bill. Located near the head of an established cul-de-sac, the property features a full width DOUBLE GLAZED CONSERVATORY, and a south/east facing landscaped rear garden. Offered for sale with gas fired central heating and uPVC framed double glazing the property also has a Garage plus two Timber Garden Stores. To find out whether this bungalow is for you, why not call May's for an appointment to view - this could be your chance to create something special.
PORCH:
Of uPVC framed double glazed construction with leaded light double glazed door to:
ENTRANCE HALL:
Radiator; trap hatch with loft ladder to roof space; airing cupboard.
SITTING ROOM: - 13' 0'' x 12' 4'' (3.96m x 3.76m)
A double aspect room with central feature fireplace surround; TV aerial point; radiator; glazed panelled double doors to Conservatory.
KITCHEN: - 10' 8'' x 8' 10'' (3.25m x 2.69m)
(maximum measurements over units). Range of drawer and cupboard units with roll edged worktop, tiled splash backs and wall mounted cabinets over; inset stainless steel sink; integrated electric oven and microwave with 4 burner gas hob having cooker hood over; space and plumbing for washing machine and dishwasher; uPVC framed double glazed door to:
CONSERVATORY: - 21' 0'' x 8' 0'' (6.40m x 2.44m)
Running the full width of the property and of uPVC framed double glazed construction on brick plinth with radiator and twin double doors to patio and Garden.
BEDROOM 1: - 14' 0'' x 10' 6'' (4.26m x 3.20m)
the former into wide bay the latter narrowing to face of fitted wardrobes and dressing table; radiator.
BEDROOM 2: - 10' 9'' x 10' 6'' (3.27m x 3.20m)
Radiator.
BEDROOM 3: - 9' 6'' x 7' 10'' (2.89m x 2.39m)
Radiator.
BATHROOM/W.C.:
Fully tiled having panelled bath with electric shower unit, curtain and rail; wash basin inset in vanity unit with storage beneath; low level W.C.; shaver point; fitted medicine cabinet; extractor fan; heated towel rail.
GARAGE: - 15' 4'' x 8' 4'' (4.67m x 2.54m)
With electrically operated roller door; power and light; gas and electric meters; personal door to rear.
GARDENS:
The REAR GARDEN faces roughly south/east and is sub-divided into three distinct areas. The area immediately adjoining the bungalow is laid to a raised paved patio, with steps leading to a formal lawned area surrounded by matured shrub borders with a box hedge providing separation to a further paved area having rustic trellis arch and iy clad pergola. TWO TIMBER GARDEN STORES sit on the raised patio, whilst a path leads along the side to the:FRONT GARDEN which has been mainly paved to provide driveway access to the Garage and additional parking for a number of vehicles.AGENTS NOTES: The boiler is currently not in working order.
Council Tax Band: D
Tenure: Freehold
PORCH:
Of uPVC framed double glazed construction with leaded light double glazed door to:
ENTRANCE HALL:
Radiator; trap hatch with loft ladder to roof space; airing cupboard.
SITTING ROOM: - 13' 0'' x 12' 4'' (3.96m x 3.76m)
A double aspect room with central feature fireplace surround; TV aerial point; radiator; glazed panelled double doors to Conservatory.
KITCHEN: - 10' 8'' x 8' 10'' (3.25m x 2.69m)
(maximum measurements over units). Range of drawer and cupboard units with roll edged worktop, tiled splash backs and wall mounted cabinets over; inset stainless steel sink; integrated electric oven and microwave with 4 burner gas hob having cooker hood over; space and plumbing for washing machine and dishwasher; uPVC framed double glazed door to:
CONSERVATORY: - 21' 0'' x 8' 0'' (6.40m x 2.44m)
Running the full width of the property and of uPVC framed double glazed construction on brick plinth with radiator and twin double doors to patio and Garden.
BEDROOM 1: - 14' 0'' x 10' 6'' (4.26m x 3.20m)
the former into wide bay the latter narrowing to face of fitted wardrobes and dressing table; radiator.
BEDROOM 2: - 10' 9'' x 10' 6'' (3.27m x 3.20m)
Radiator.
BEDROOM 3: - 9' 6'' x 7' 10'' (2.89m x 2.39m)
Radiator.
BATHROOM/W.C.:
Fully tiled having panelled bath with electric shower unit, curtain and rail; wash basin inset in vanity unit with storage beneath; low level W.C.; shaver point; fitted medicine cabinet; extractor fan; heated towel rail.
GARAGE: - 15' 4'' x 8' 4'' (4.67m x 2.54m)
With electrically operated roller door; power and light; gas and electric meters; personal door to rear.
GARDENS:
The REAR GARDEN faces roughly south/east and is sub-divided into three distinct areas. The area immediately adjoining the bungalow is laid to a raised paved patio, with steps leading to a formal lawned area surrounded by matured shrub borders with a box hedge providing separation to a further paved area having rustic trellis arch and iy clad pergola. TWO TIMBER GARDEN STORES sit on the raised patio, whilst a path leads along the side to the:FRONT GARDEN which has been mainly paved to provide driveway access to the Garage and additional parking for a number of vehicles.AGENTS NOTES: The boiler is currently not in working order.
Council Tax Band: D
Tenure: Freehold
Interested in this property?
Council tax
First listed
Over a month agoEnergy Performance Certificate
Felpham, West Sussex
Marketed by
May's - Bognor Regis 64 Felpham Road Felpham PO22 7NZPlacebuzz mortgage repayment calculator
Monthly repayment
The Est. Mortgage is for a 25 years repayment mortgage based on a 10% deposit and a 5.5% annual interest. It is only intended as a guide. Make sure you obtain accurate figures from your lender before committing to any mortgage. Your home may be repossessed if you do not keep up repayments on a mortgage.
Felpham, West Sussex - Streetview
DISCLAIMER: Property descriptions and related information displayed on this page are marketing materials provided by May's - Bognor Regis. Placebuzz does not warrant or accept any responsibility for the accuracy or completeness of the property descriptions or related information provided here and they do not constitute property particulars. Please contact May's - Bognor Regis for full details and further information.





